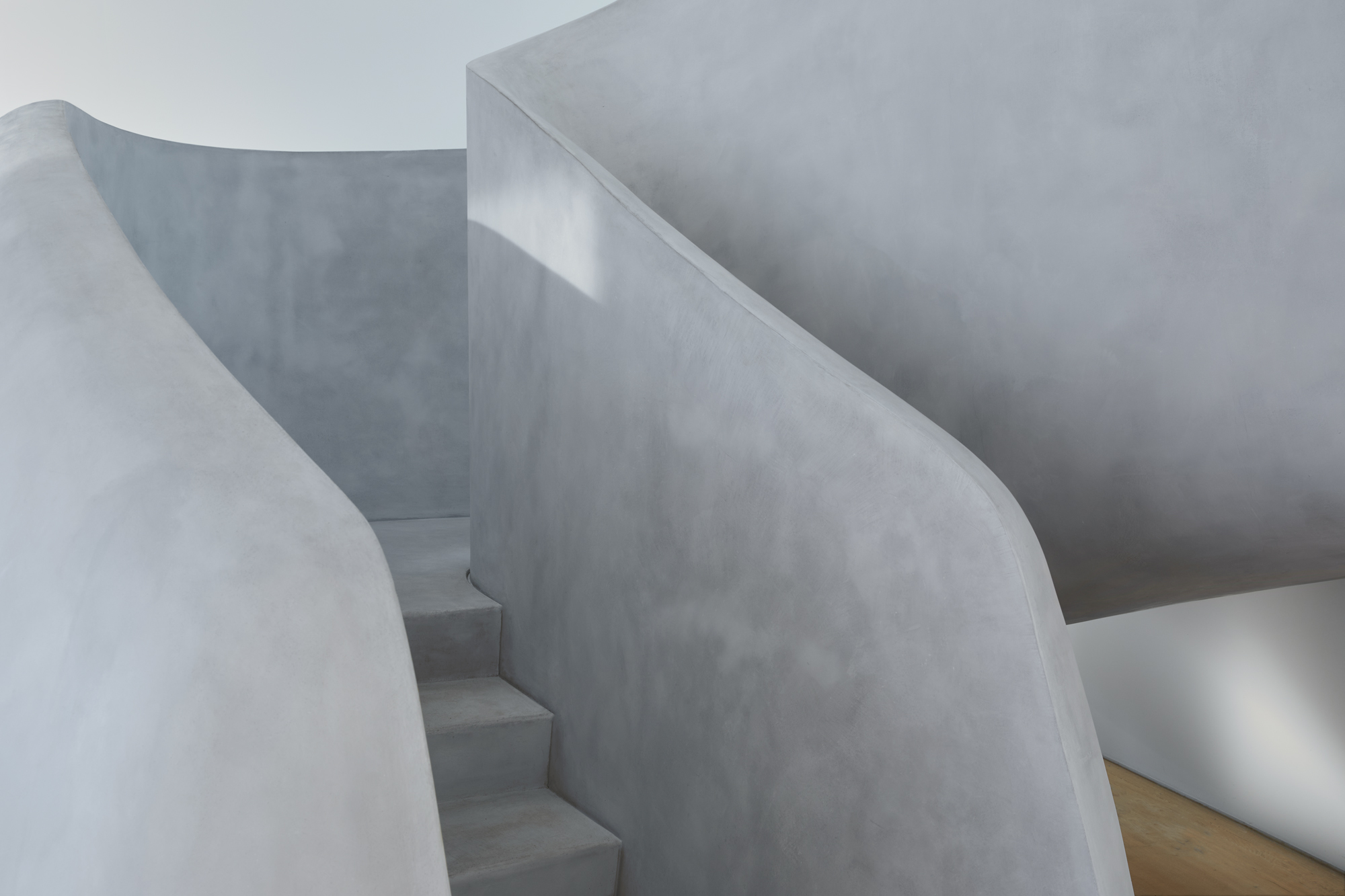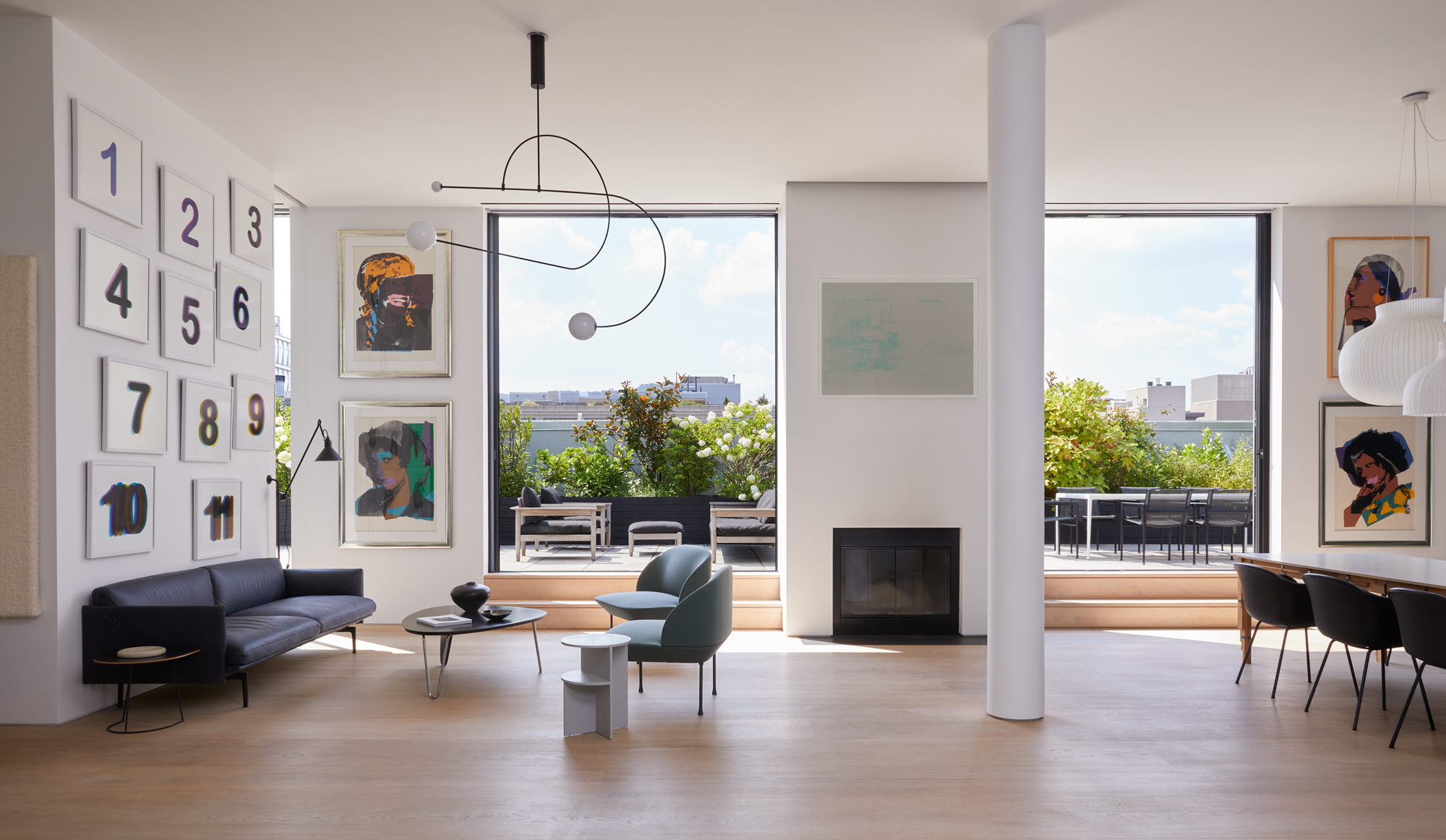
It’s rare to find an historic apartment building in TriBeCa that hasn’t yet been topped off by a modern penthouse – in this Lower Manhattan neighbourhood where space is at a premium, a bird’s eye view will reveal a five-storey ‘townhouse in the sky’; an extension with folded metal roof by WorkAc, hidden from sight from passers-by on Reade St; and even a penthouse with retractable glass walls by Praemium Imperiale-prize winner Shigeru Ban.
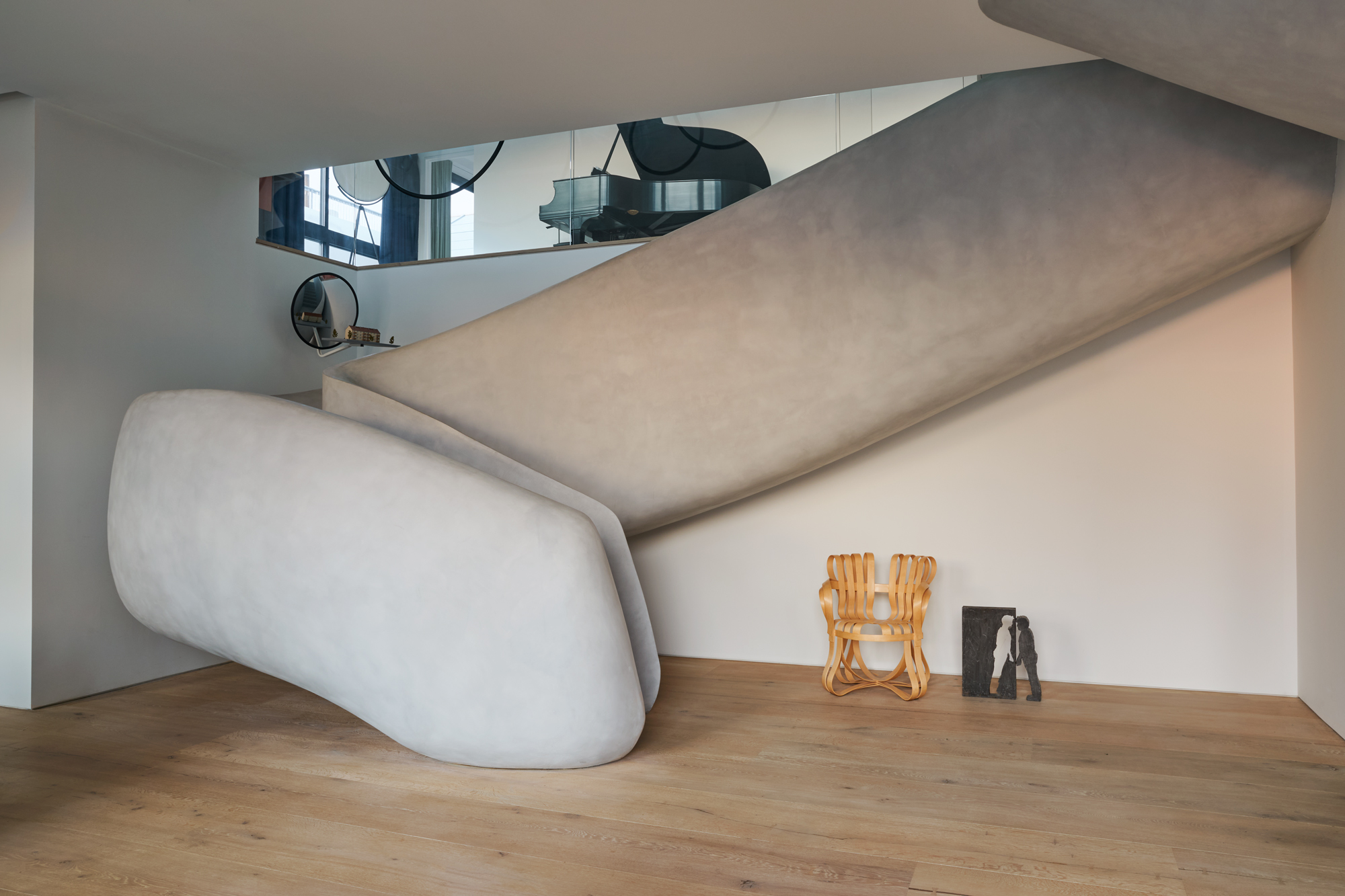
Tour a reimagined Tribeca penthouse
But all penthouses are not born equal, and the two-storey, 3,800 sq ft structure installed in 2006 onto a historic cast-iron building was just not up to scratch. Despite having 360-degree views, it was dark and almost entirely cut off from its 3,400 sq ft exterior terrace, causing it to remain unoccupied for more than ten years.
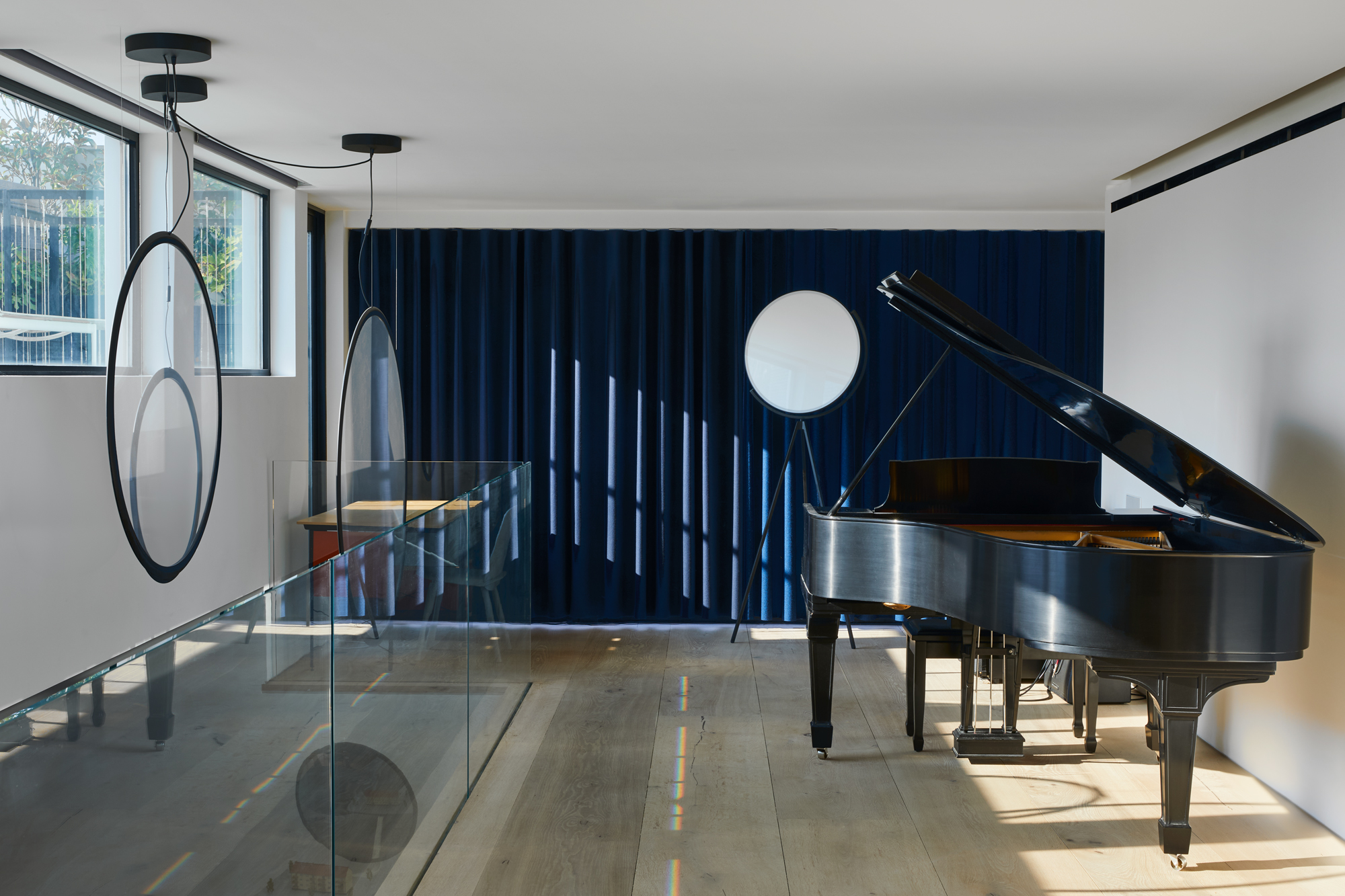
‘When it was purchased by the current owners, we set out to maximise the connection between the interior and exterior,’ explains Miriam Peterson and Nathan Rich of Peterson Rich Office, a Brooklyn-based architecture and design practice whose projects span the Shepherd Arts Center in Detroit, and the Pruzan Art Center at Wesleyan University.
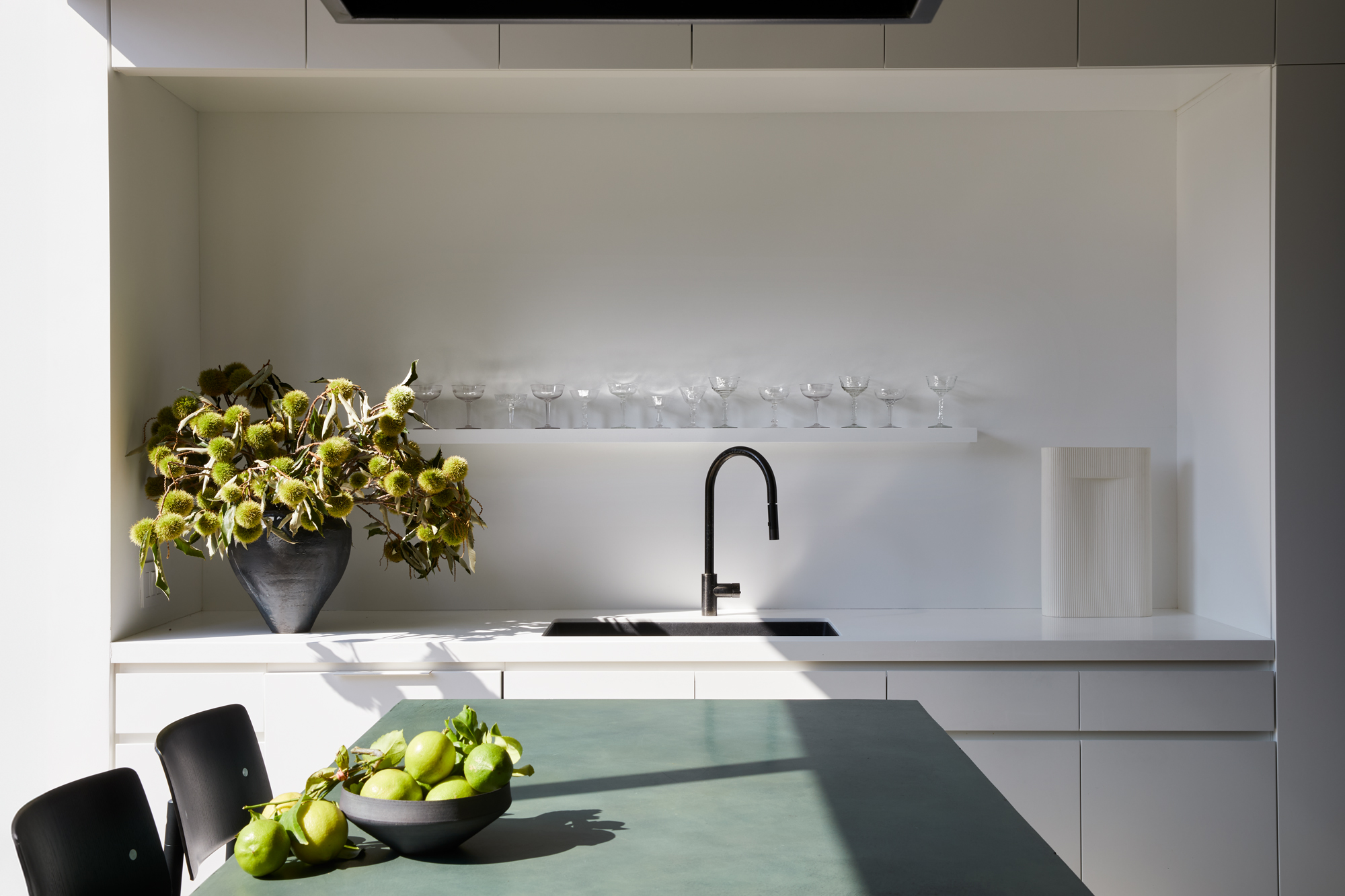
‘We started by expanding the window and door openings to their maximum possible size,’ they explain. ‘We added glass panels by SkyFrame along the western terrace that slide into the walls, opening dramatic views of the Hudson River and lower Manhattan and allowing for a continuous spatial connection between the interior and the terrace.’
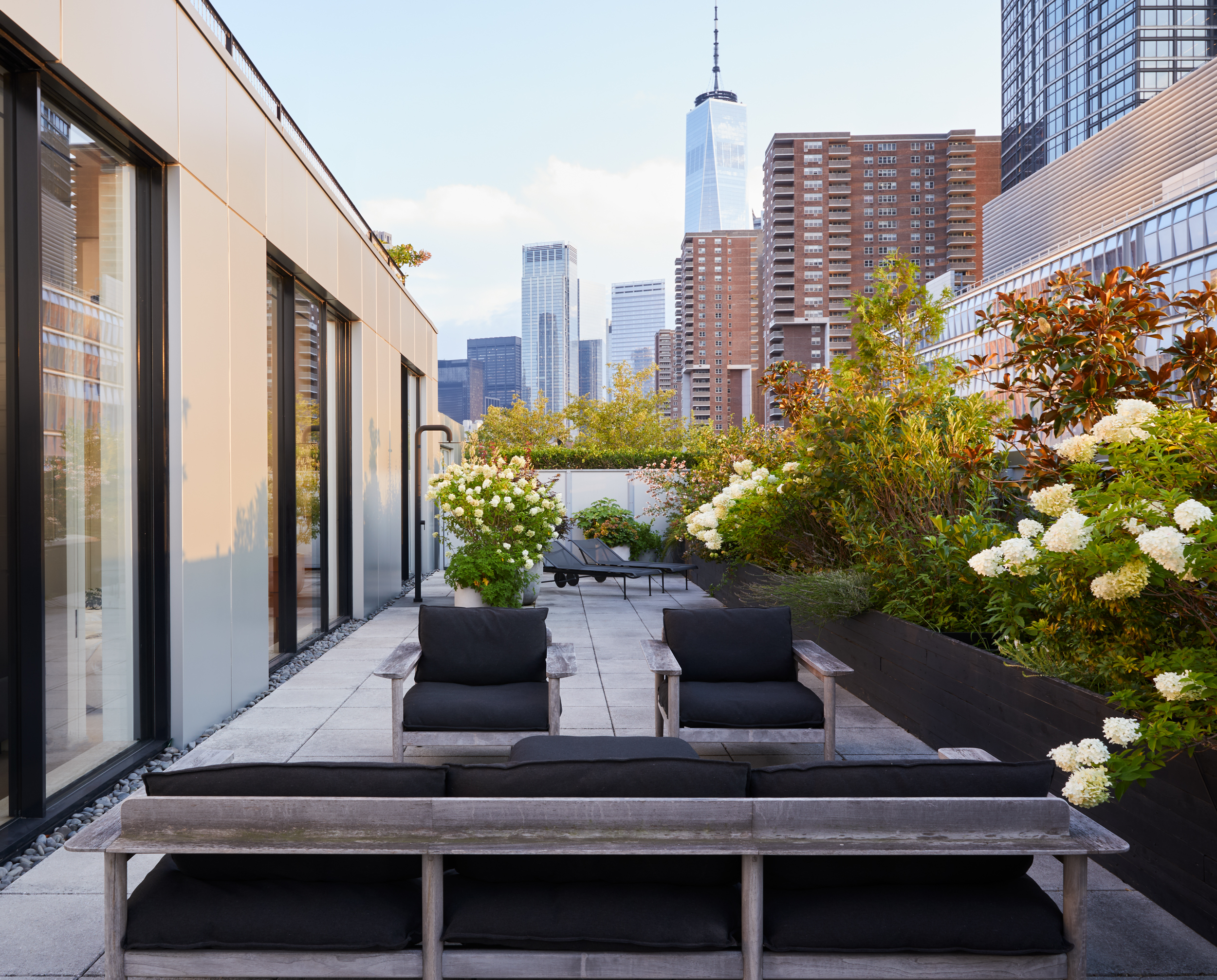
The large terrace is now home to an outdoor kitchen, allowing the new owners to make full use of their sky garden. Planted with hydrangea and lush greenery, it’s large enough for a pair of sunloungers, plus an outdoor lounge with views of One World Trade Center.
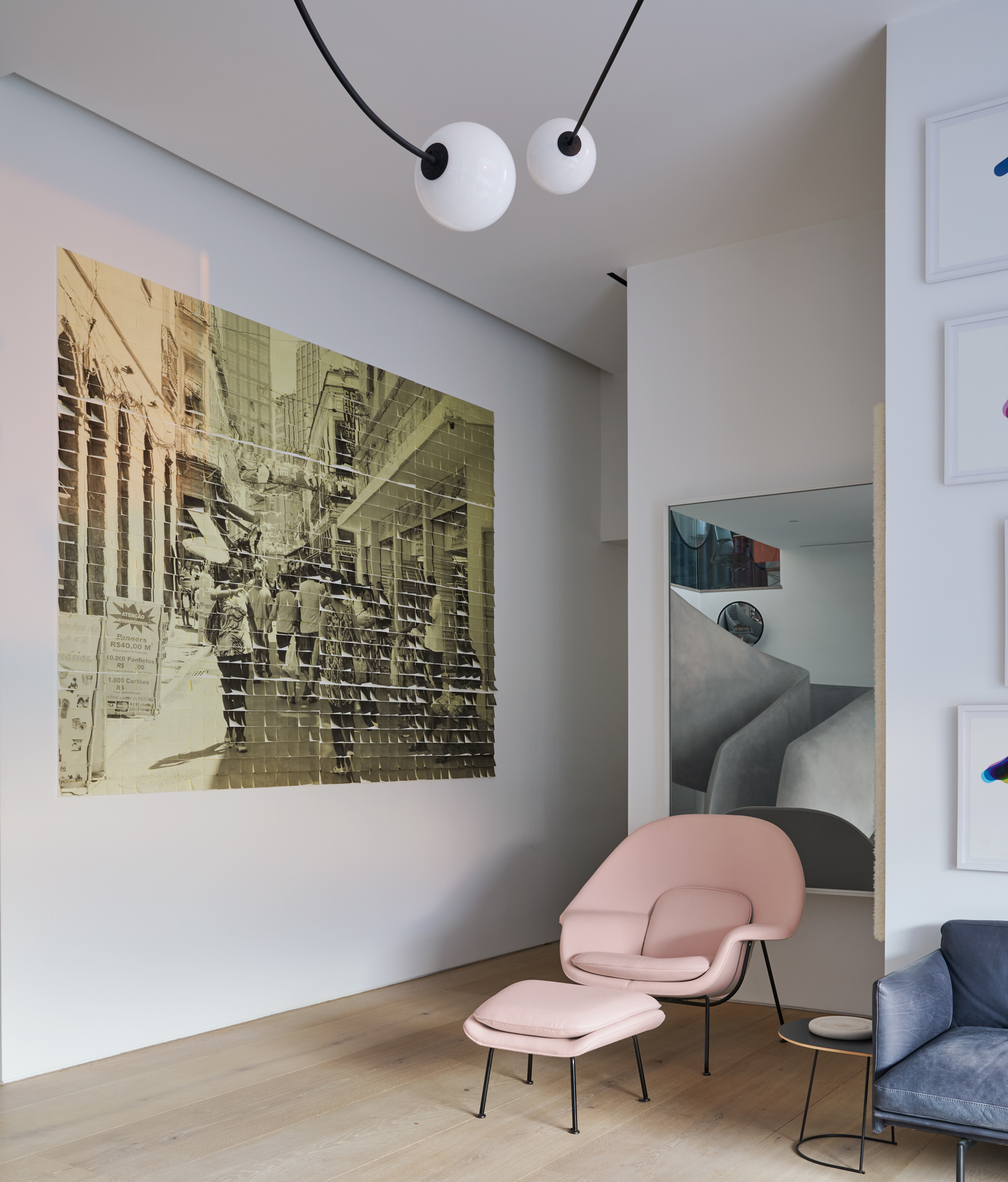
Inside, the layout has been opened up to maximize natural light throughout, while the wide Dinesen white oak floorboards add an extra sense of space. Now bright and airy, the penthouse forms the perfect backdrop for the owners’ collection of artworks and furniture, including a chandelier by Michael Anastassiades, prints from Andy Warhol’s 1975 Ladies and Gentlemen series, and ‘Womb’ chair by Eero Saarinen.
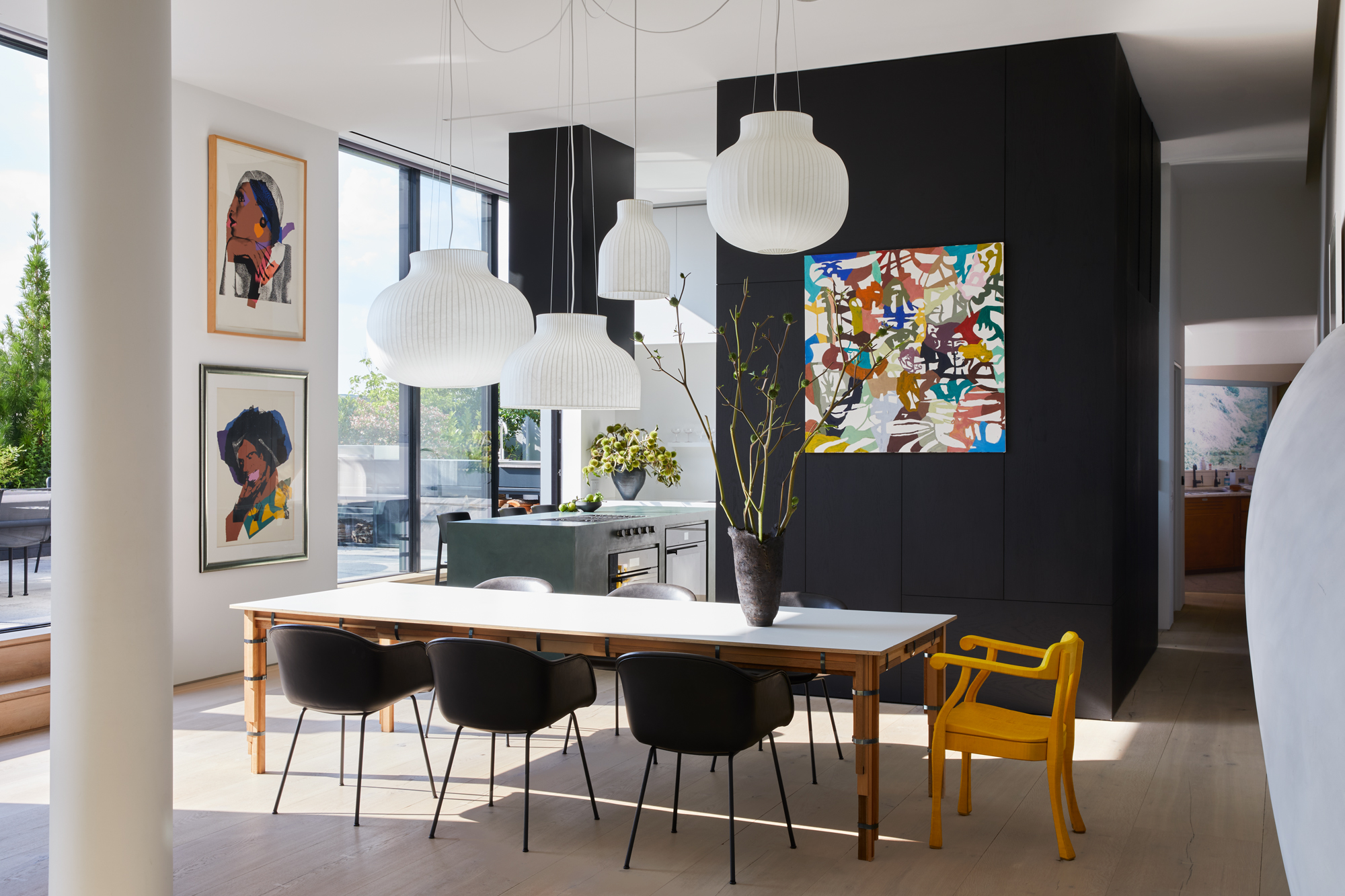
At the heart of the home is a dramatic staircase that creates a strong connection between the two levels of the penthouse. ‘Working with a range of artisans and builders, we designed a distinctive curvilinear stair finished in concrete microtopping,’ explain the architects. ‘Its commanding presence anchors the open spaces, serving as a point of orientation when moving across the open layout of this home.’
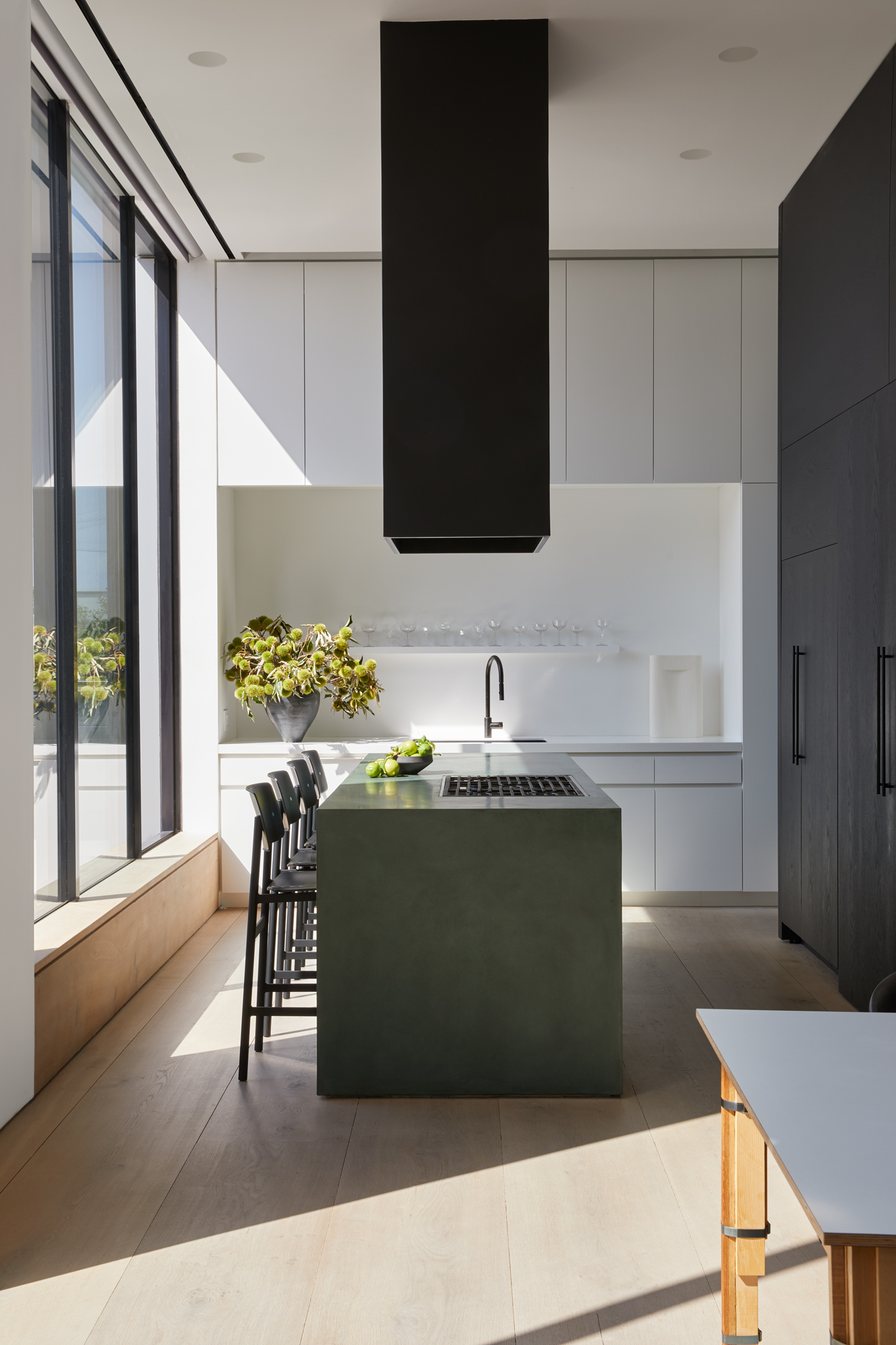
Staying on a high, the practice is now working on a public rooftop observatory for Pioneer Works. Recalling a past when celestial observation was a social event and not just for specialists, the project will include a grand exterior stair connecting the Pioneer Works garden to the domed observatory and a roof terrace with views across New York Harbor.
