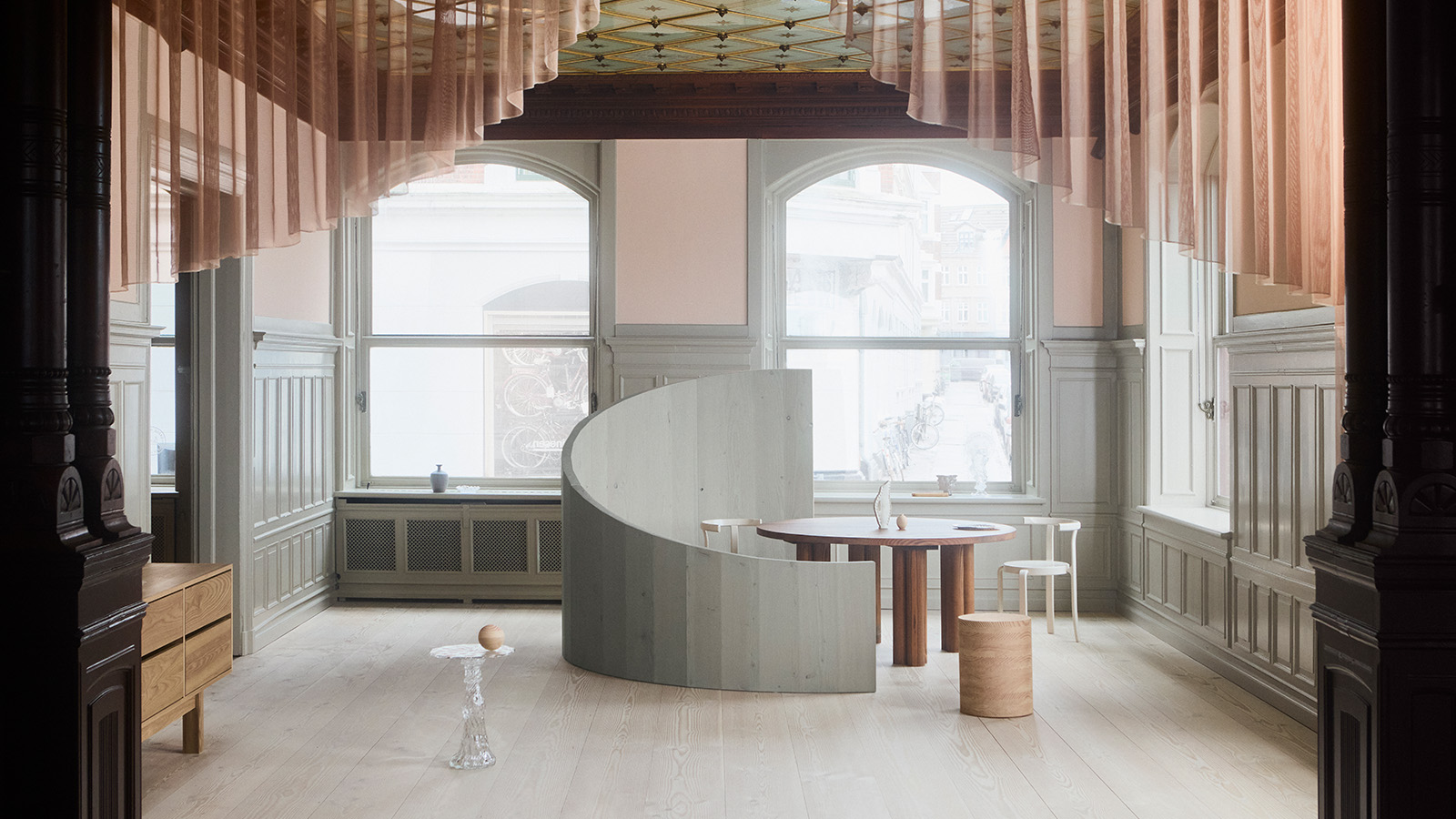
The recently refreshed Aarhus showroom for timber specialist Dinesen and kitchen and cabinetry maker Garde Hvalsøe exemplifies the Danish companies' intention to celebrate their joint home's architectural origins and surrounding historical context. The two entities partnered on the project and worked with Copenhagen-based architecture studio Djernes & Bell to transform the showroom into a hybrid hub where community and collaboration meet, extending its function beyond that of a typical showspace.
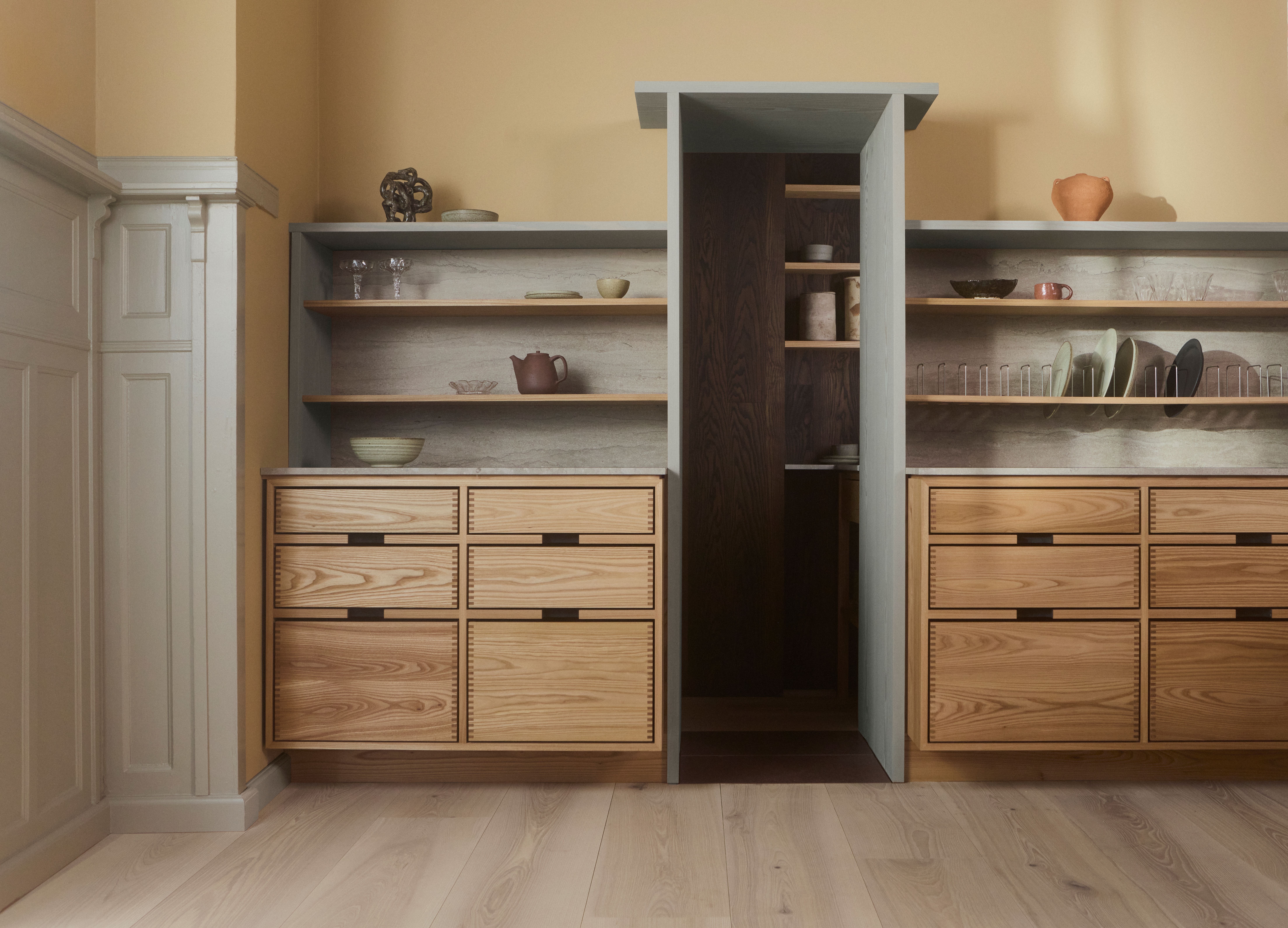
This Aarhus showroom celebrates its historical context
This isn’t the first transformation the building has undergone since it was constructed in 1898. It opened as a showroom in 2018, spreading across 600 sq m and split between two wings – the left one redesigned in 2022, leaving the right one an open canvas to experiment with. Djernes & Bell preserved its Victorian-era features, highlighting its sweeping glass ceiling and colourful windows. These elements, seen throughout the redesign, offer a nod to the surrounding historical Nørre Stenbro area.
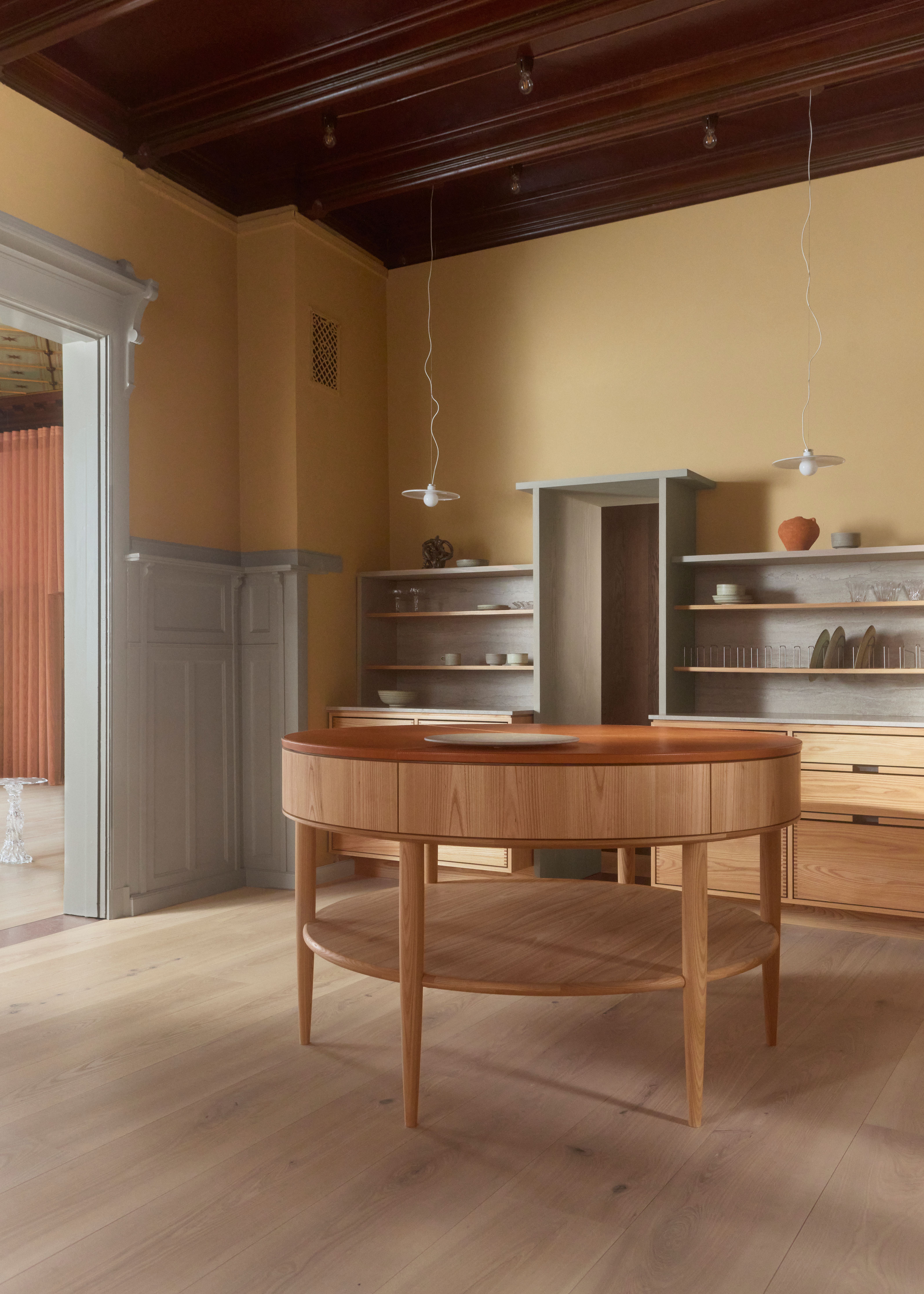
Swept behind transparent curtains by Kvadrat and Stilling, the 'salon' is the first room in the right wing. Designed to be a space for people to gather and share ideas, it features an asymmetric spatial room divider finished in Ash Oil curving through the space, creating a meeting area with a handcrafted round table and chairs by Magnus Olesen.
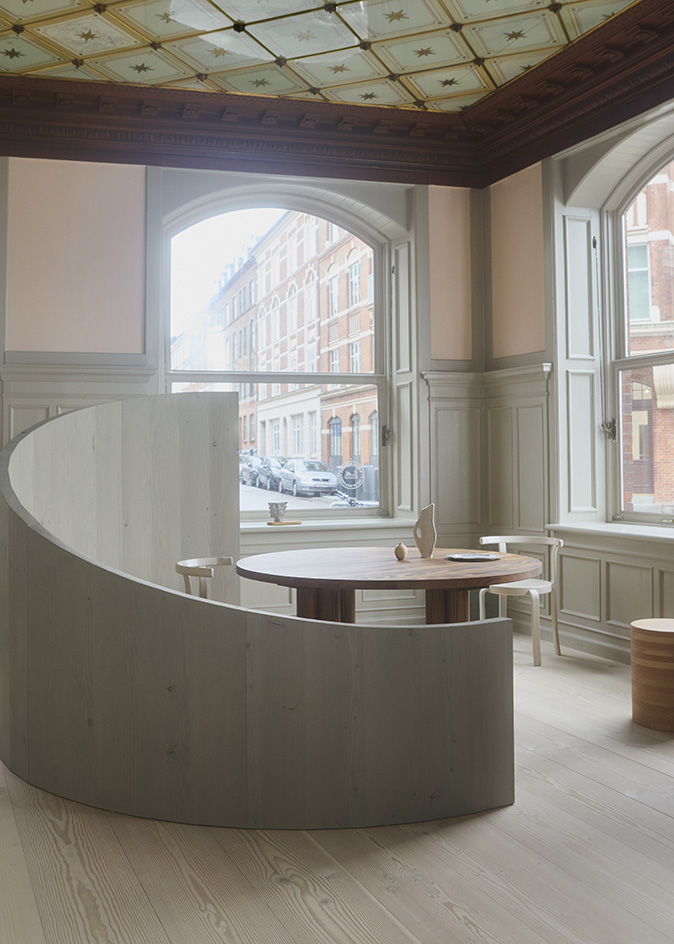
The next zone features the kitchen and pantry areas, which were inspired by the respective spaces at Castle Drogo in the UK. The craftsmanship of Garde Hvalsøe and Dinesen shines here, with a round kitchen island in elmwood, topped with leather at the heart of the room. Bespoke benches with storage space are surrounded by an amalgamation of modern wooden panels designed to slot side by side next to the old ones along the kitchen walls. The pantry is stocked with a supply of dried groceries and fermented products in collaboration with Danish restaurant Moment.
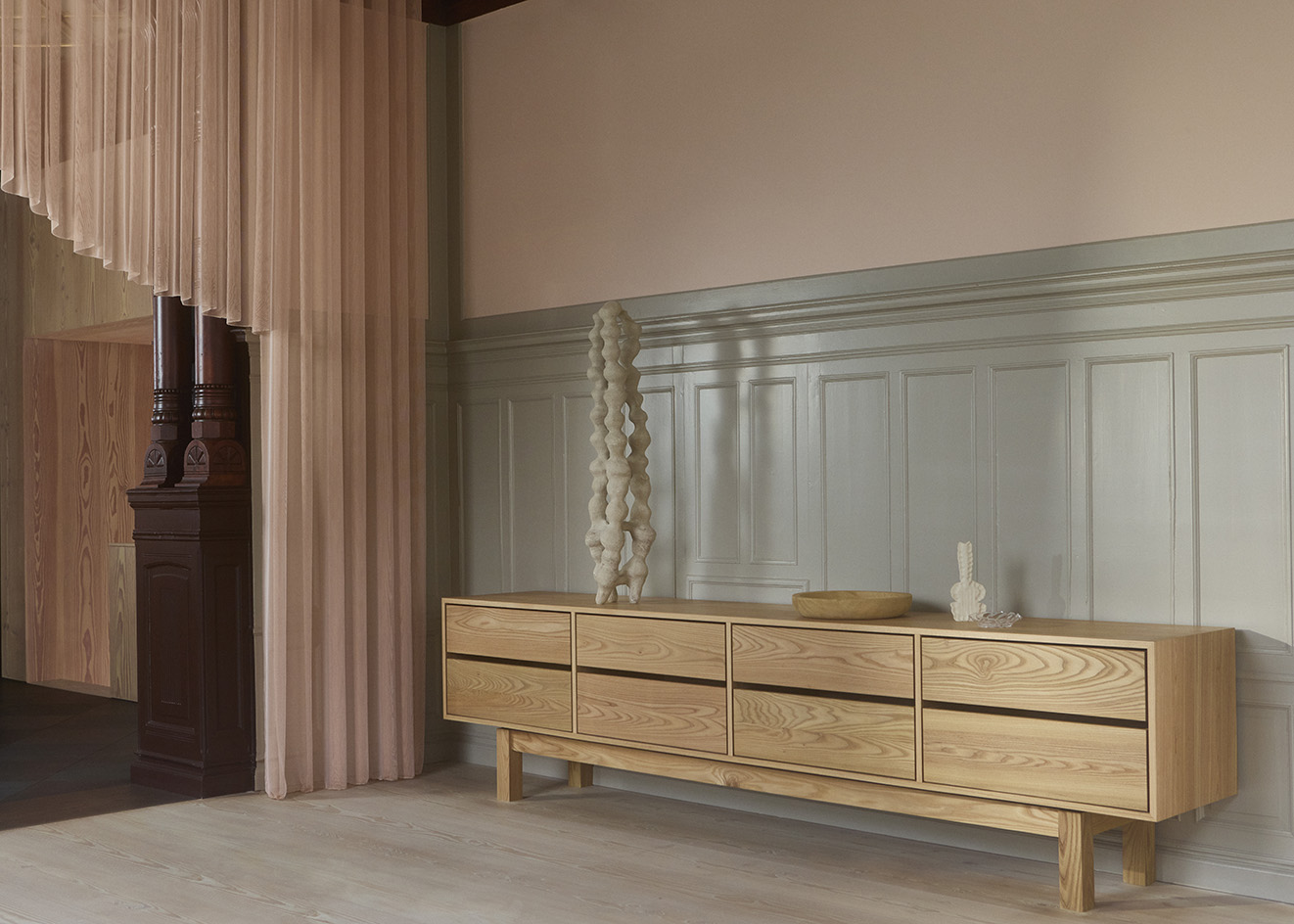
The study is designed as a homage to Louis Kahn's Phillips Exeter Academy Library in New Hampshire. The design also includes seating booths, which can be used as office space by both Dinesen and Garde Hvalsøe.
The refresh celebrates many local designers, using glass artworks by Alexander Kirkeby, ceramics by Sarah Mirkhani, and lamps from Scandinavian lighting house Wästberg. Paint from File under Pop covers the walls and ceilings, while stone detailing is by Surface.
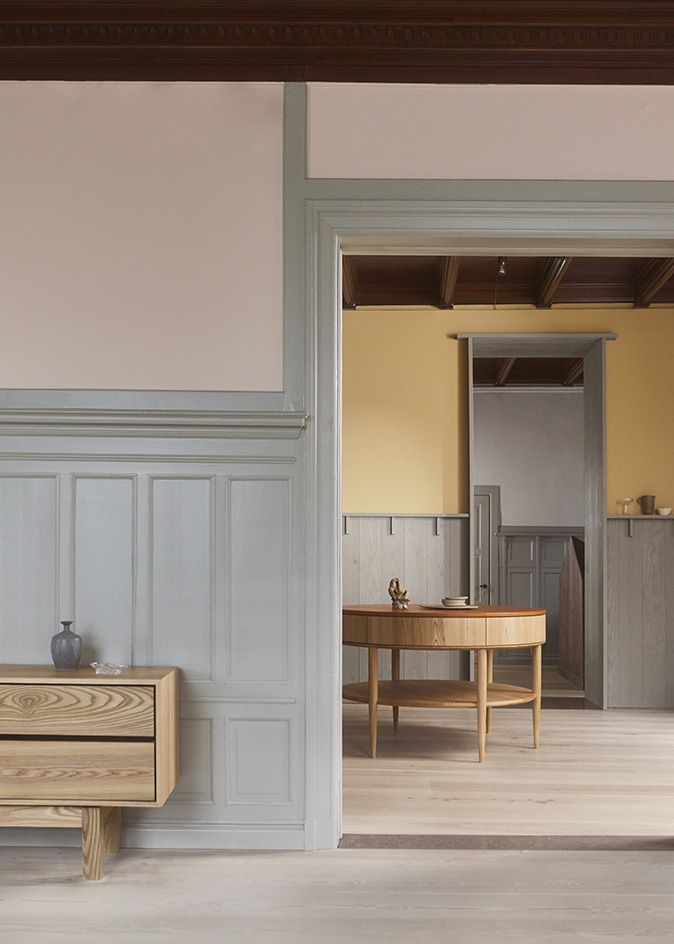
‘We wanted to celebrate the transformative crafts connecting our homes to the landscapes surrounding them,’ explains Jonas Djernes and Justine Bell of Djernes & Bell. ‘The care and tradition that enable the almost alchemic metamorphosis from seed to cabinetry provide a powerful narrative for our ecological connectedness. The tree, the forester, the craftsman, and the generations that wear in the floorboards or kitchen through use and care are all joined. Making is a collective and anthropological act. Together, we constantly make our environments through cycles of use and repair.’







