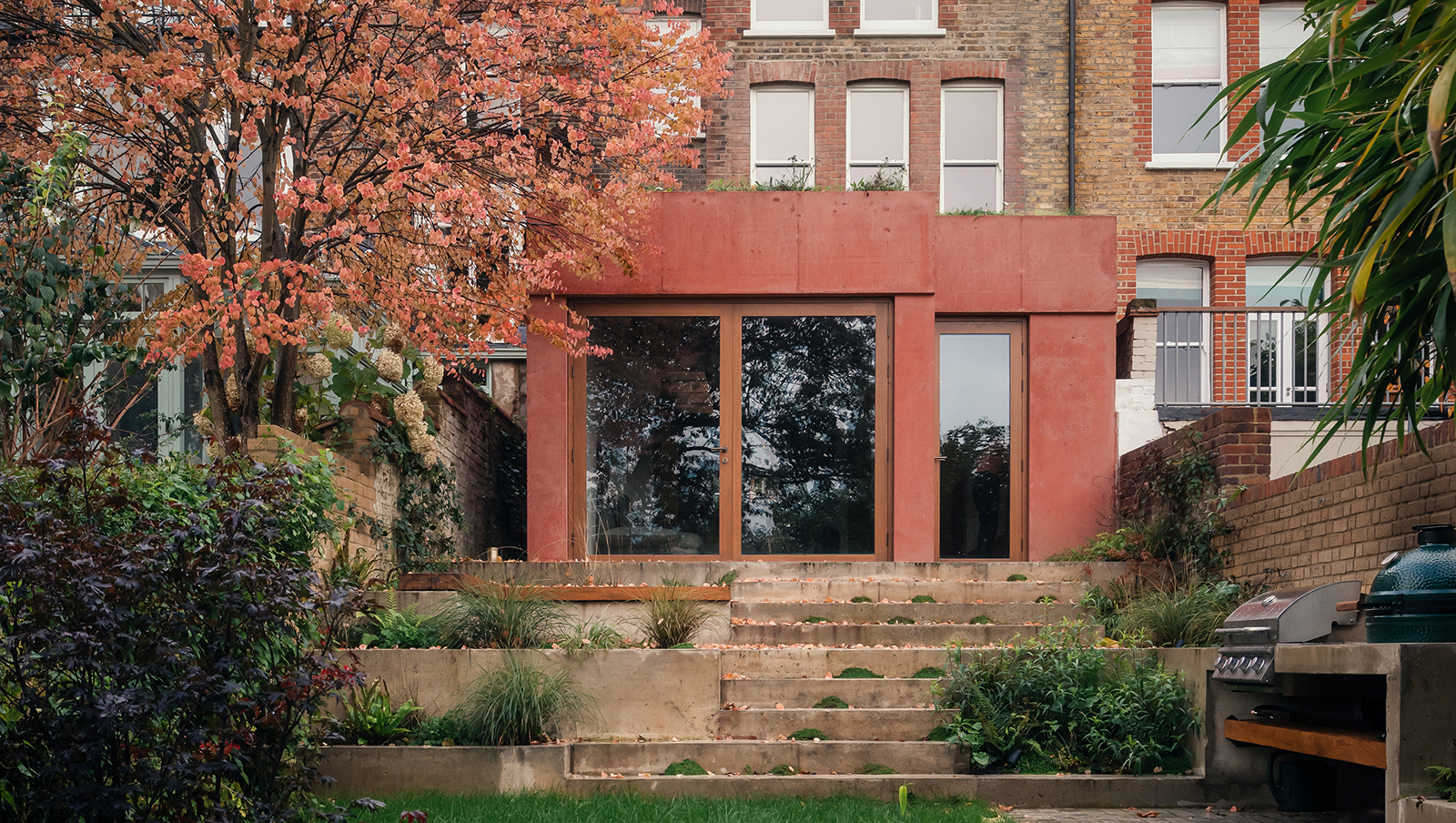
A Putney riverside house by London-based architecture studio VATRAA offers a case study for the transformation of a Victorian property near the water, in the British capital's western neighbourhoods. The home, which blends tactile layers of textures and history, as well as a nod to contemporary minimalist architecture, was acquired by a private client, as 'its overgrown garden and connection to the water reminded them of their Sri Lankan origins', the architects, led by practice founders Anamaria Rusu and Bogdan Rusu, explain.
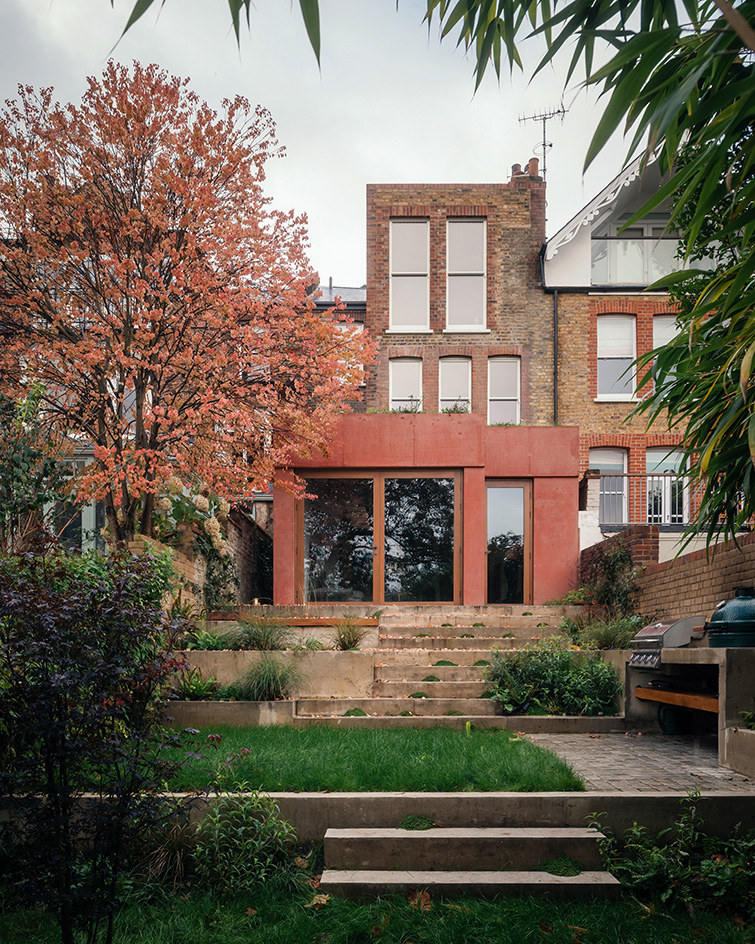
Step inside this Putney riverside house by VATRAA
The architects focused their design solution on a series of key steps. First, they addressed the tired building's serious structural problems, which were partly tackled through underpinning. Meanwhile, they stripped 'all nonbreathable masonry paint and restored the “as found” colour, with lime paint to the ground and first floor and lime-based roughcast render to the top gable wall'.
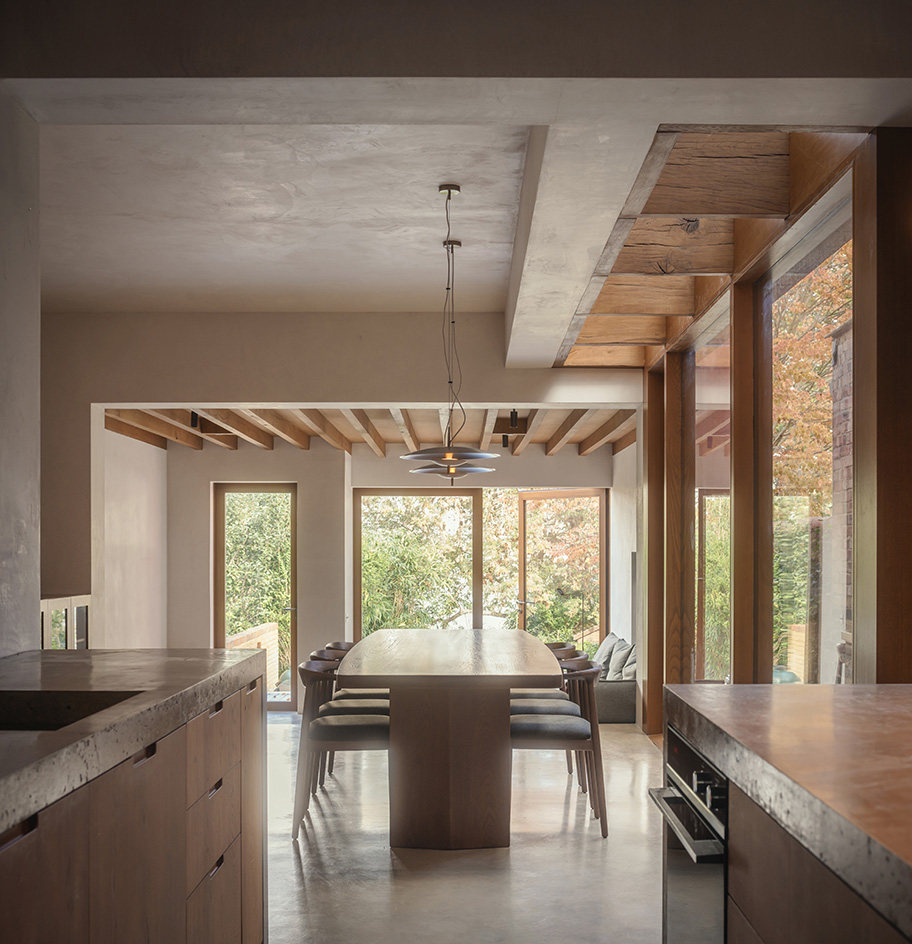
The team then worked to redesign the ground level and the interior's connection to the outdoors, extending towards the rear to expand the living areas. This now contains, to the owners' brief, the kitchen, dining, living and reception room. Materials used include concrete and plaster as well as oak wood, which has been tinted to hint to Sri Lankan timber species.
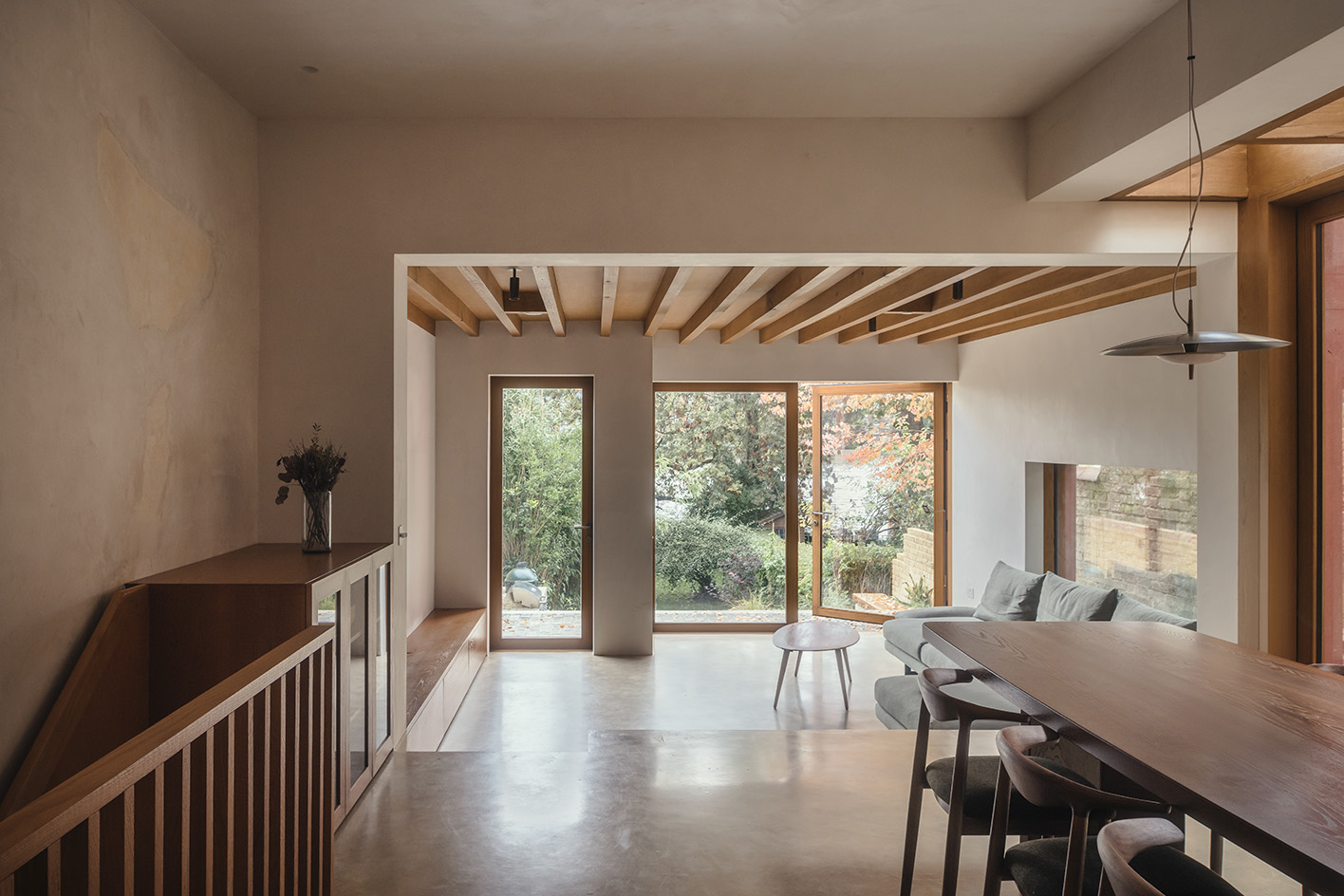
Finally, adding a layer of the home's period character, the architects maintained and highlighted a selection of historical features existing in the house - such as staircase balustrades and floorboards, preserving many of them 'as found', while ensuring they are free from damp and other damage.
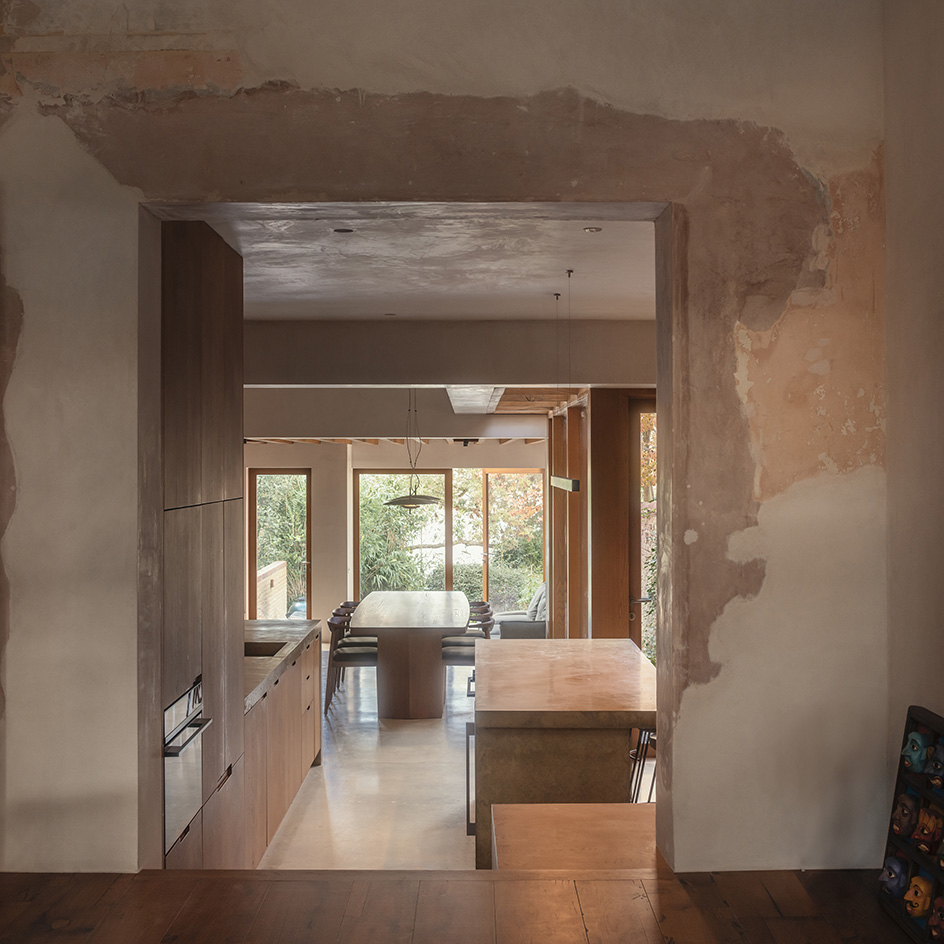
'This approach shows an example where practical solutions can be found if we act like a surgeon, only removing the unnecessary parts and making good where needed. It can be used as an example of resolving the property’s thermal issues while preserving the character internally,' the architects say.
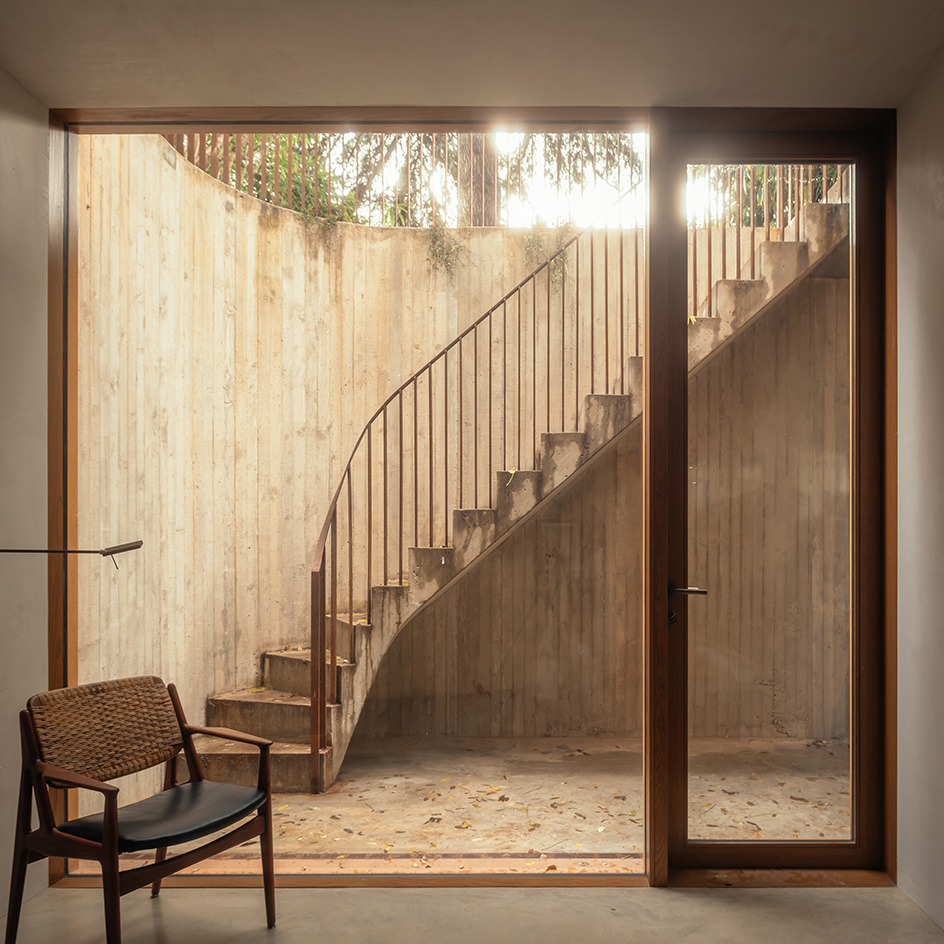
VATRAA next turned their attention to the upper levels, where the bedrooms are located. These rooms were all refreshed by restoring existing surfaces and adding built-in features and furniture. The primary bedroom now extends to an impressive 5m tall at its highest point through a new loft extension into the attic.
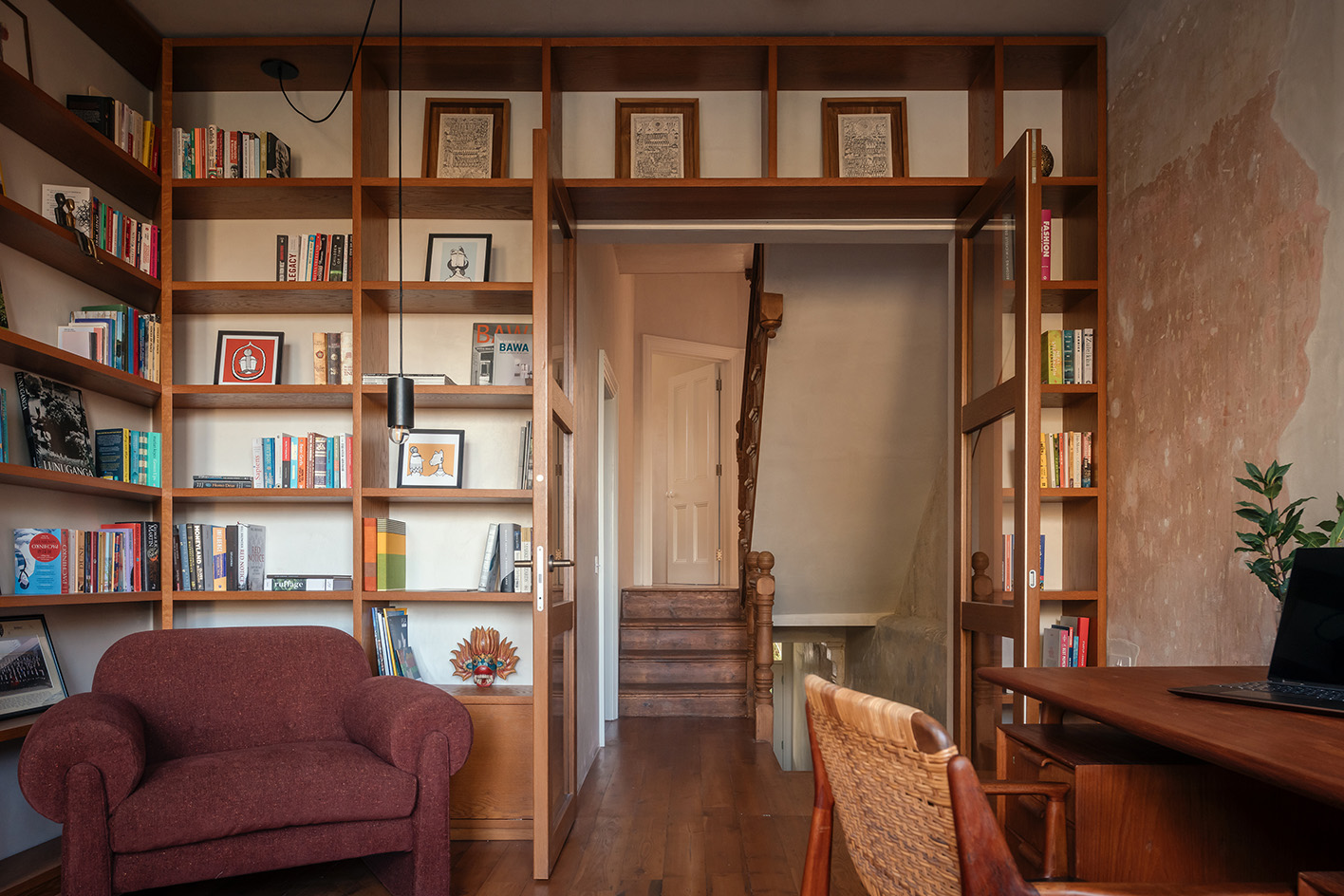
The rear façade, spanning both older parts and the new extension, was given special attention too. 'To maximise river view and also respect the existing context, we replaced [an existing opening with] oversized sash windows. These were inspired by the original windows and also served a functional purpose by turning into a balcony balustrade when fully open,' the architects say.
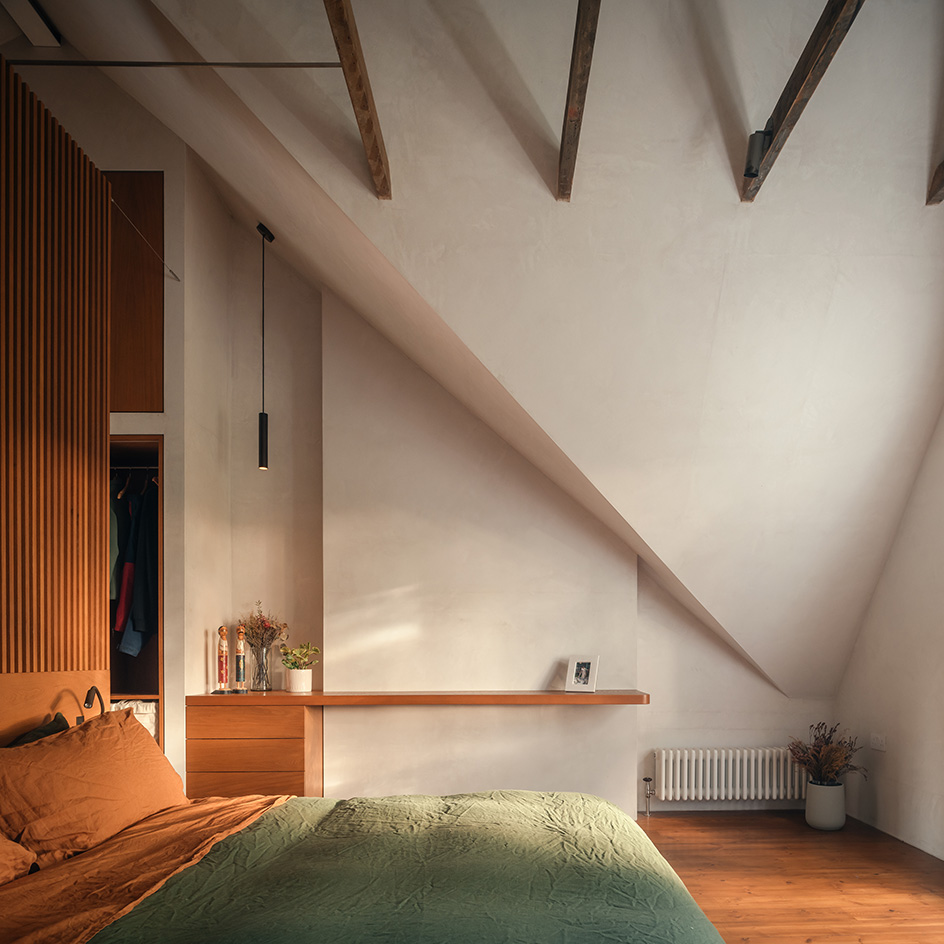
'At the ground floor, an oversized french door fully opens the view to the river. The terracotta coloured concrete façade borrows the colour of the original red brick window arches and blends in with the trees nearby. Overall, the new rear image is respectful of the surroundings, complementary to the old and gives the sensation it was always meant to be there.'







