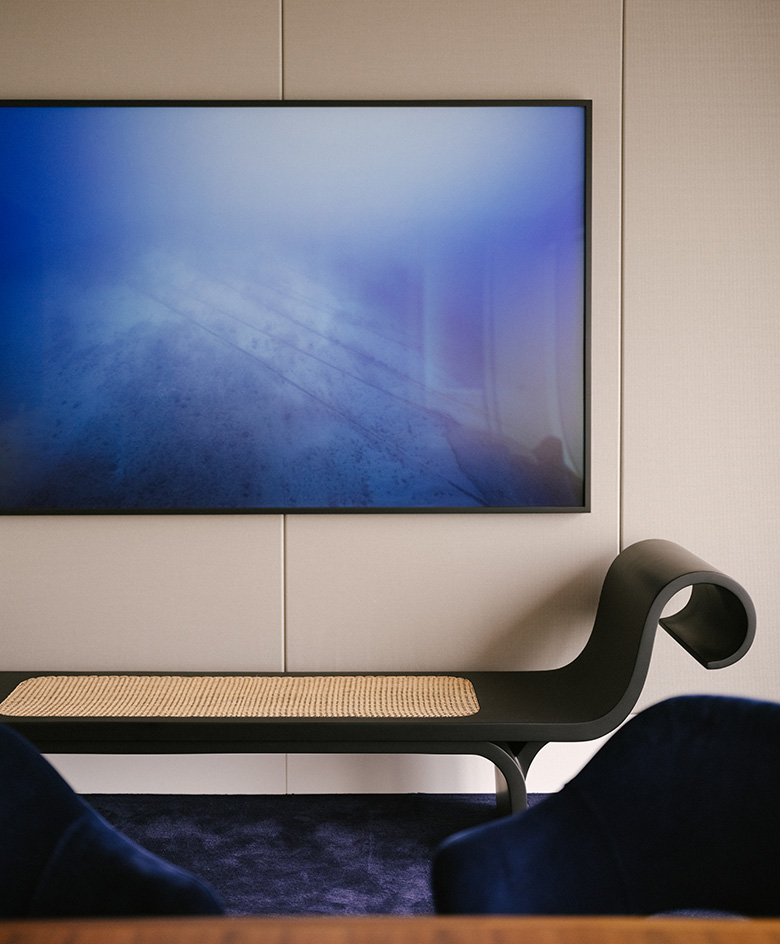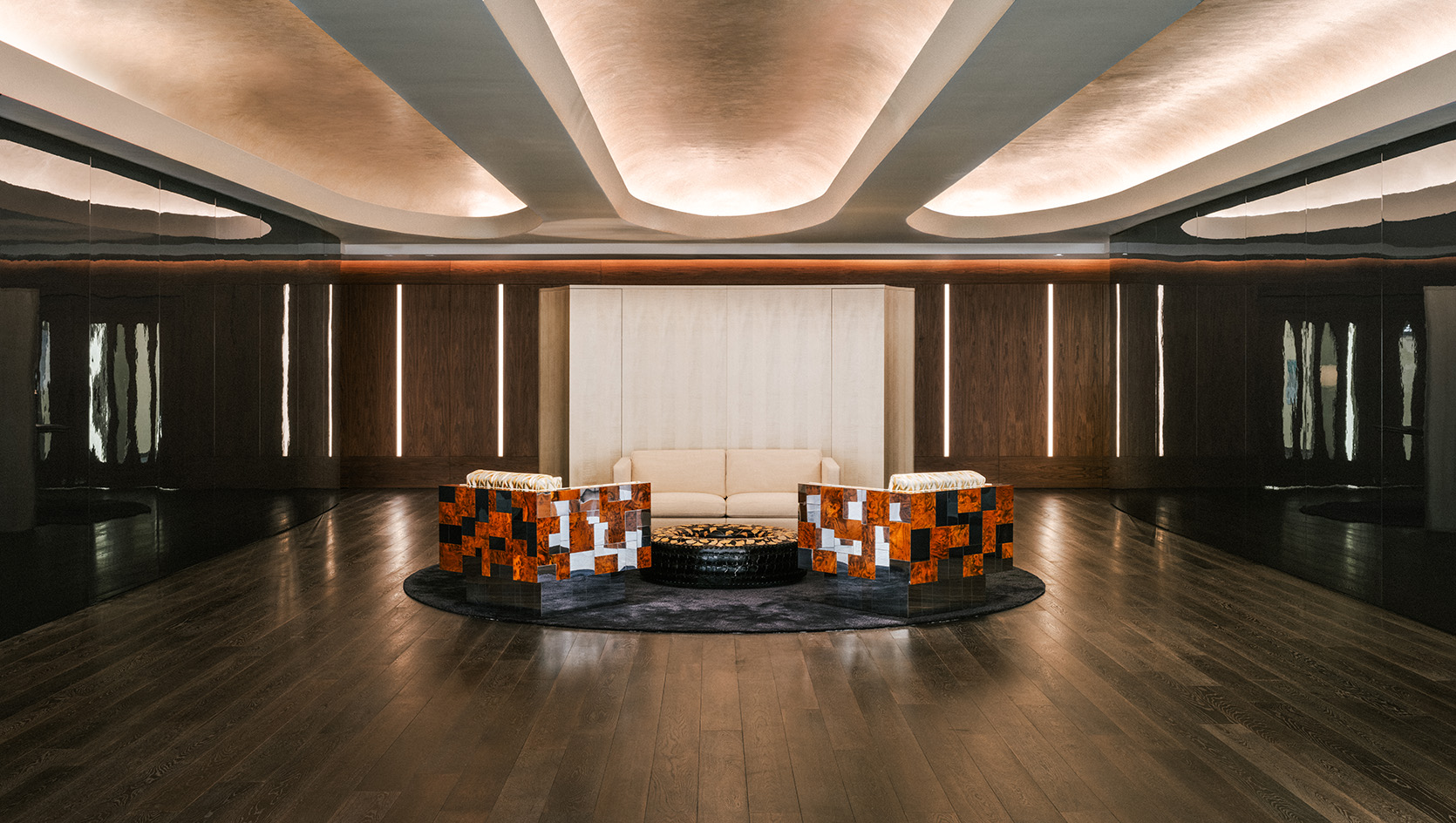
In the decade or so since Robert Cheng founded Brewin Design Office in Singapore, the Rhode Island School of Design and Harvard alum has become something of the architect of choice for elegant, thoughtful spaces – whether a cloistered library for a private collection of rare medieval books, a modern public lobby, or a luxury boutique hotel.
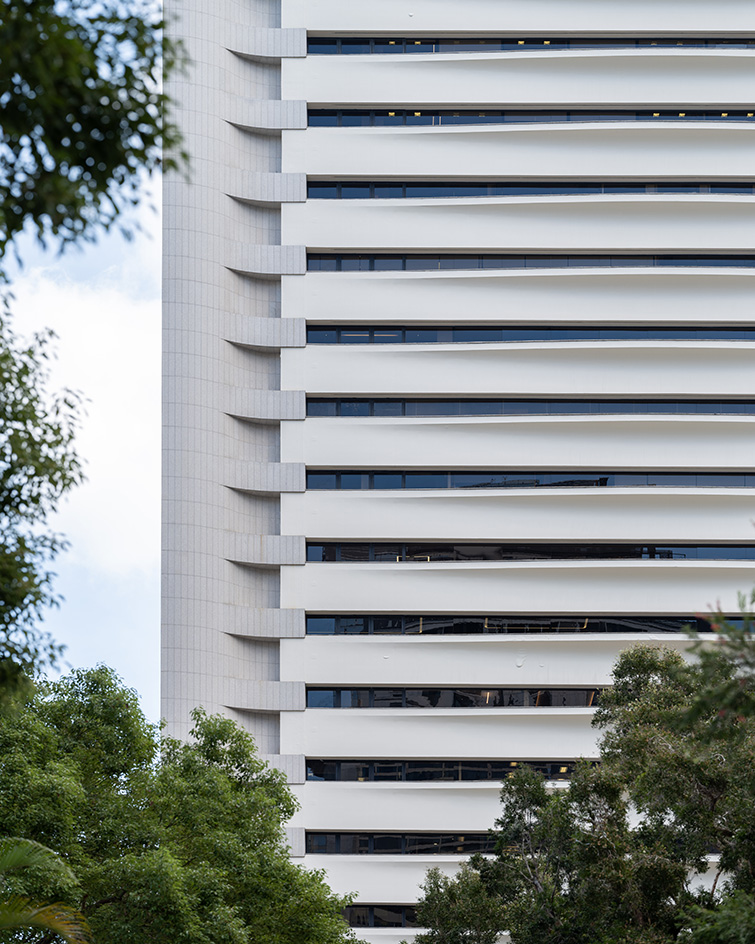
A Hong Kong family headquarters by Brewin Design Office
His latest project – a sleek new 8,000 sq ft HQ for a family office on the 11th floor of the Hong Kong Club Building – is no exception.
The client’s brief began with a space that reflected the values and culture of the founding generation, but which would leave room for the next generation to evolve, especially as the business segues into investments and private equity.
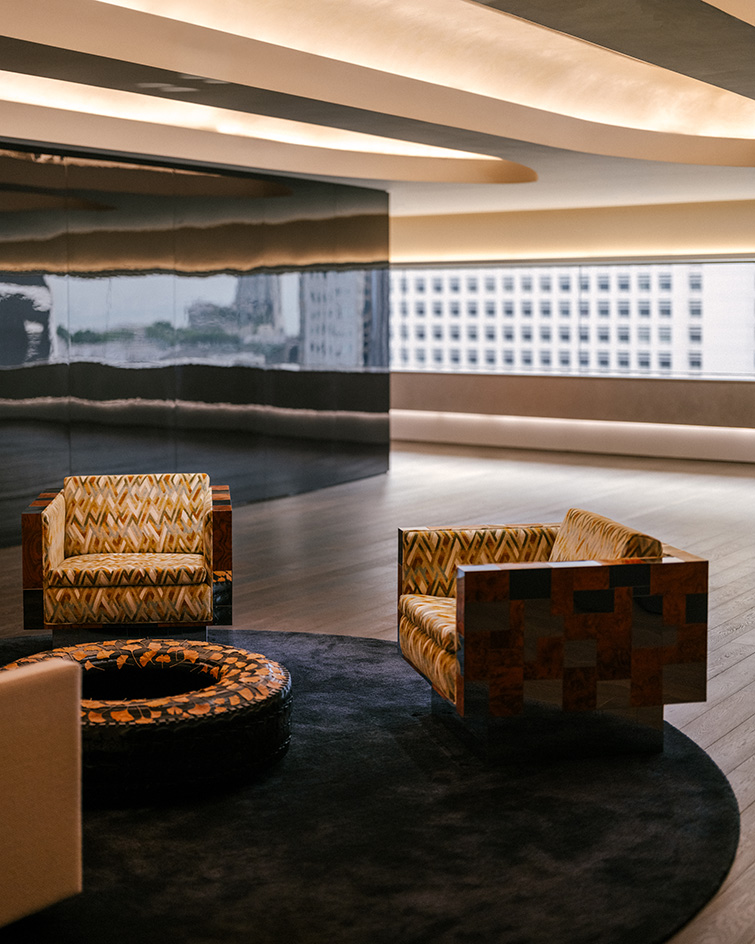
For Cheng, this required the insertion of boardrooms, sound-proofed meeting rooms and a trading floor in a way that balanced a familial mood with buttoned down professionalism. It certainly helped that the bones of the building – designed by the Australian architect Harry Siedler in the early 1980s – provided him with a vast, blank canvas formed by a column-free interior and mullion-free windows that open out to bracing views over Victoria Harbour and the Cenotaph.
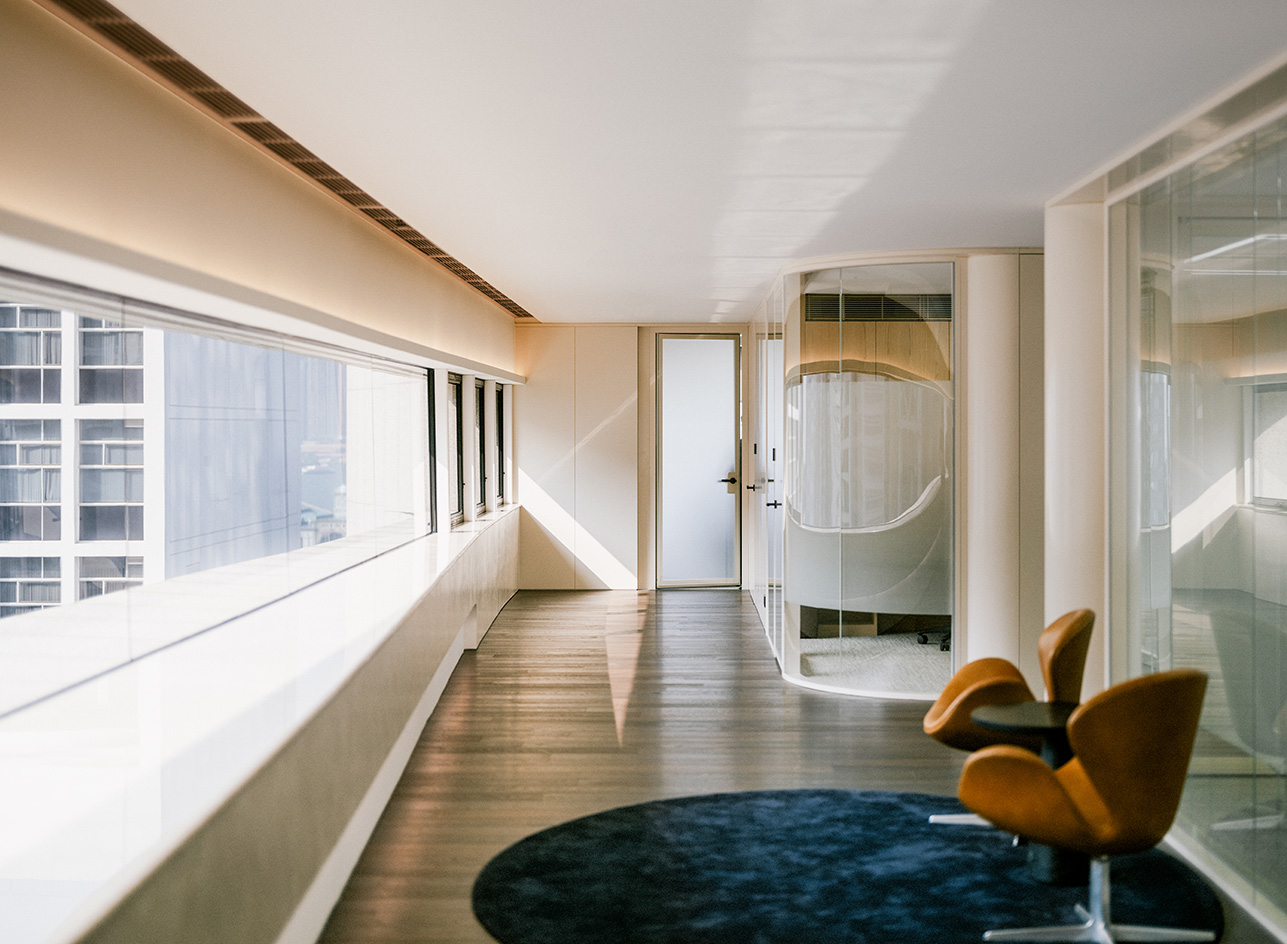
Inspiration for the visual cues came from various sources, not least the elongated planed lines of Siedler’s modernist granite facade; and subliminal nods to the family’s original shipping business by way of midnight-blue lacquered walls, curves that echo the lines of ship hulls, long torpedo-shaped ceiling coves, and, in the boardroom, a customised walnut table in the shape of an anchor.
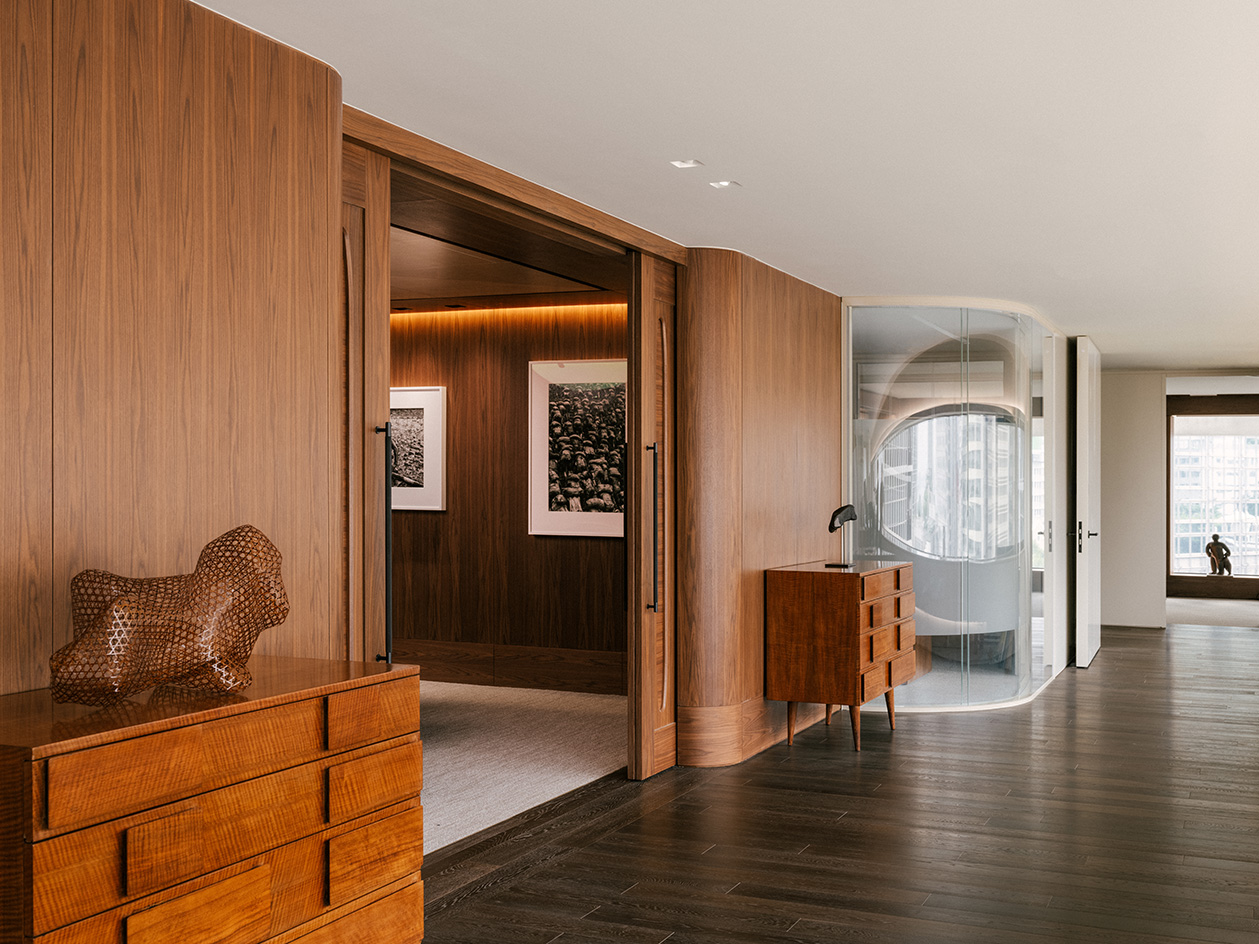
Elsewhere, floors of dark-stained French oak and walls clad in American walnut are paired with bespoke furniture and classic pieces, among them, a ‘Marquesa’ bench by Oscar Niemeyer, and a ‘Croisillon’ lamp by Jean-Michel Frank.
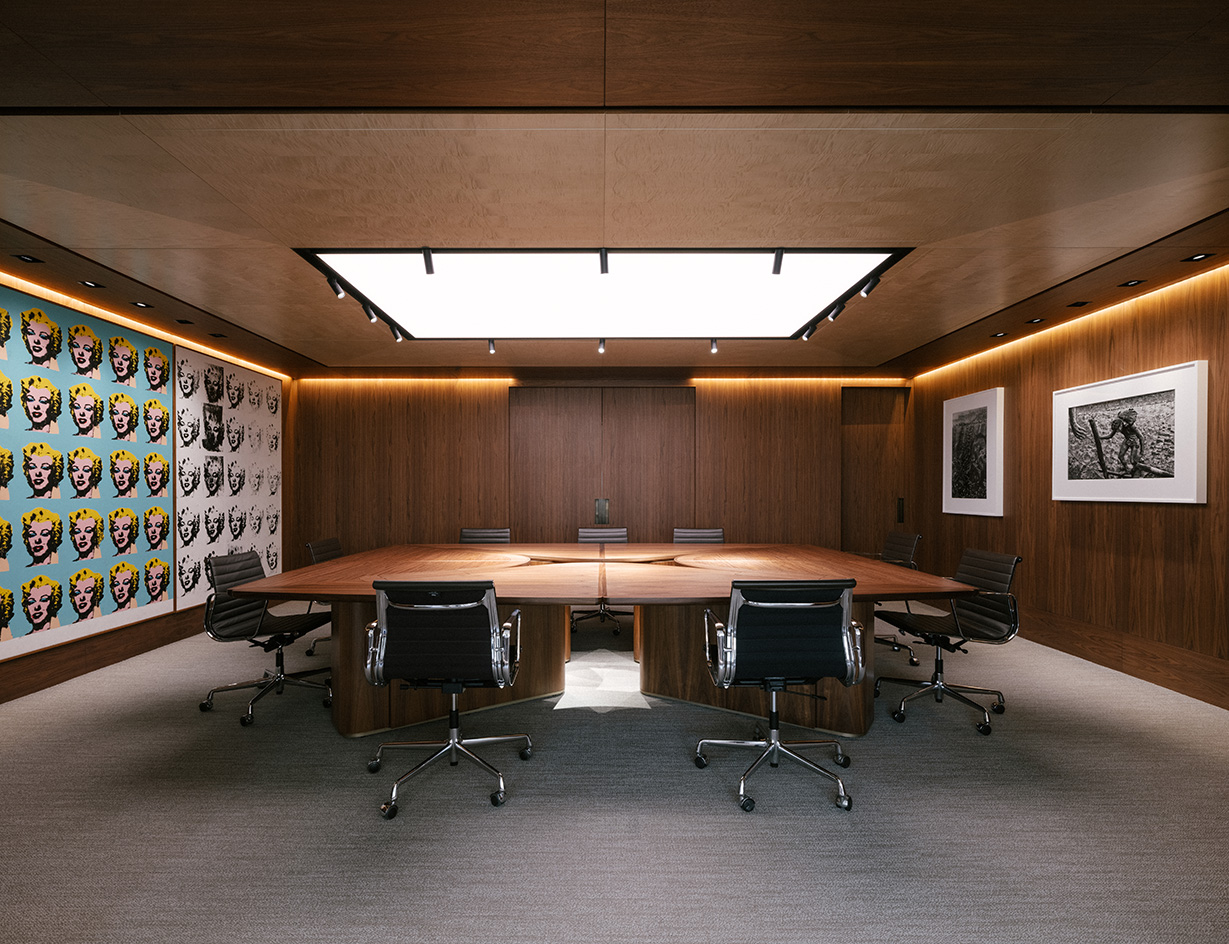
For Cheng, designing family offices offers the opportunity to step away from the strictures of a standard workplace. ‘We have the leeway of making it a little more exciting, and being able to customise explicitly to the private owner’s requirements. Often, this allows for a larger front-of-house space as we’ve done here, as compared to a more traditional office, which typically would have more back-of-house spaces.’
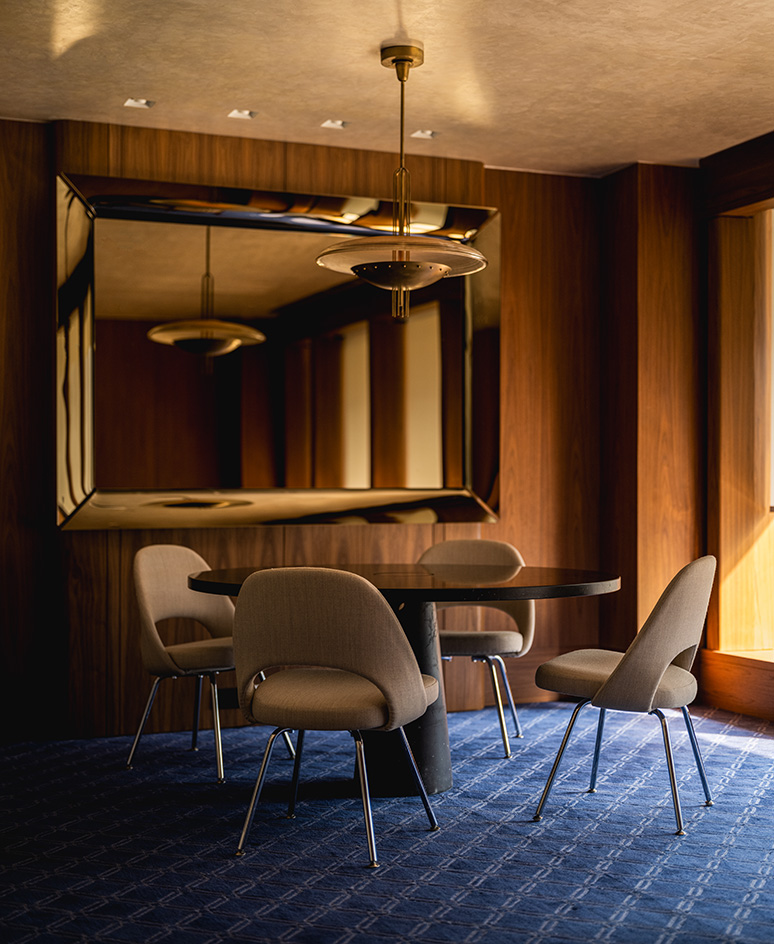
If nothing else, these are busy times, the architect now skidding between working with David Chipperfield on a hotel in Nanjing, and another hotel in Kyoto with Kengo Kuma.
