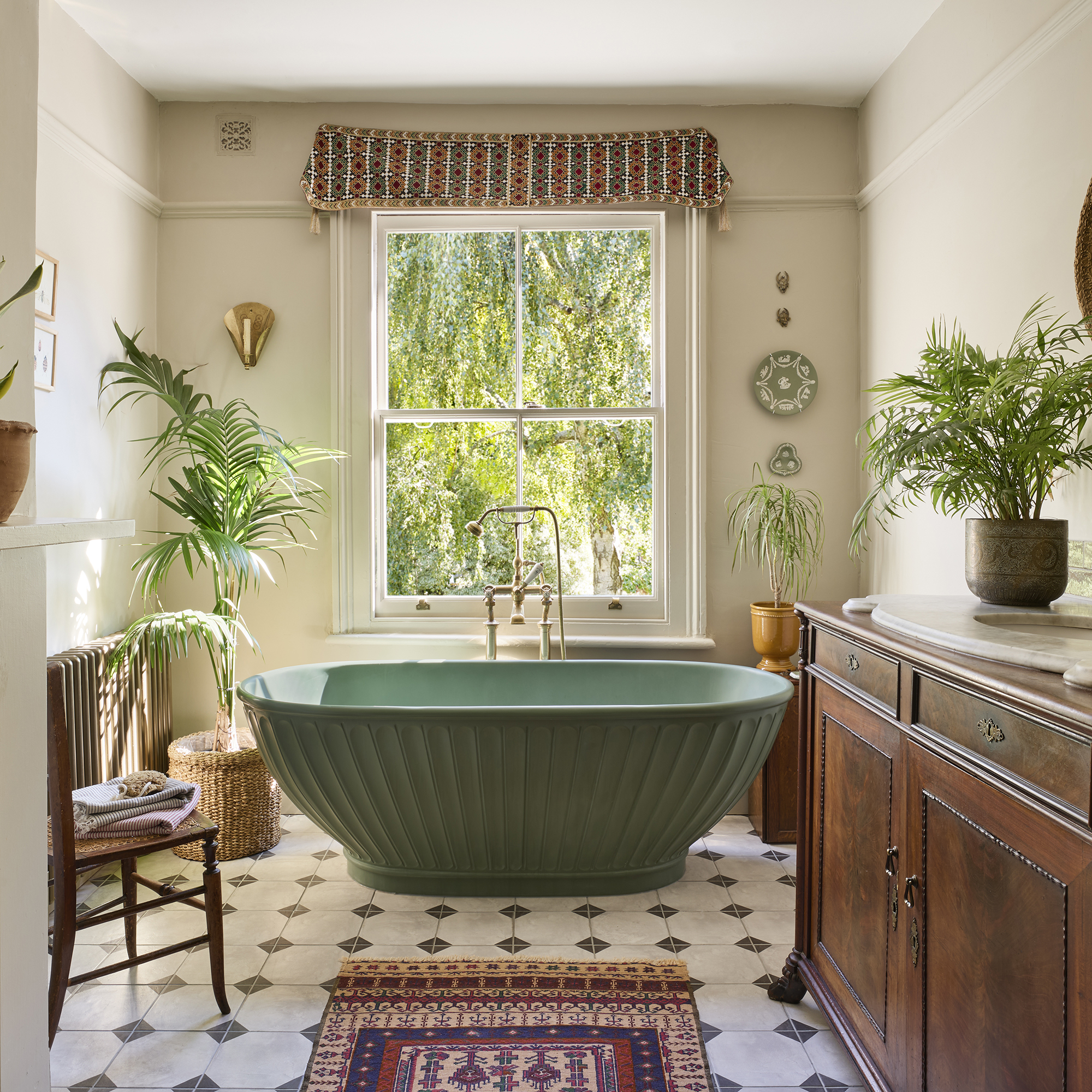
Whether it's grandma, the kids, or yourself, a family bathroom must cater to everyone's needs. However, designing a space that suits all ages can be tricky, so you'll want to know which family bathroom layout mistakes to avoid to create an ergonomic interior.
Used as a practical area for busy bathtimes and a room for relaxation, the bathroom is one of the most important rooms in the home. Getting the setup right from the start will mean your space works for the whole family.
But, if you're out to sea when planning the perfect bathroom layout, fear not. The design experts featured in the article know which bathroom ideas to swerve to create a functional floor plan.
Family bathroom layout mistakes
Over the years, our bathrooms have become a room for daily routines, rest, and relaxation. Giving these mistakes a wide berth when you plan a bathroom will ensure your space is practical and a pleasure for everyone to spend time in.
1. Not leaving enough room between each area

Bathrooms need to be practical, so it can be tempting to cover every inch with furniture to maximise space. However, taking this approach can have the opposite effect, creating a layout that’s hard to use and clean.
As you can’t easily move your tub or toilet, try mounting your cabinetry onto the walls instead. This will free up floor space, so there’s more room between each zone. If you’re still unsure of how to reposition features for a flowing floorplan, call in the experts.
'For any bathroom layout to be functional, there has to be enough space to move around,” says Barrie Cutchie, design director at BC Designs. 'An experienced bathroom retailer will know how to maximise a layout to its full potential and ensure each area is simple to access for an ergonomic scheme.'
2. Working with inaccurate measurements
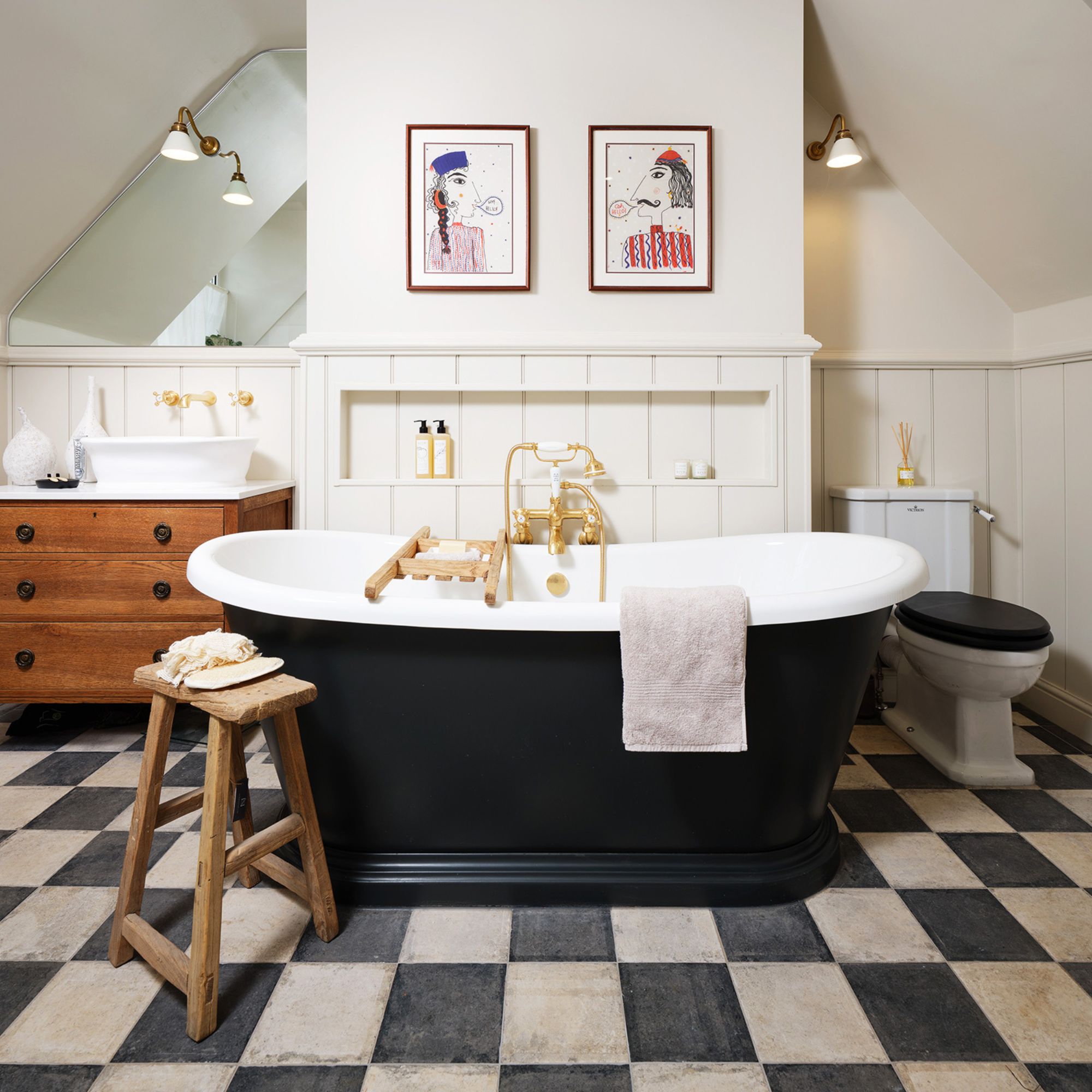
Whether it’s a tiny bathroom cabinet idea that can’t contain everyday clutter or an oversized tub that obstructs the doorway, ill-fitting products will make a family bathroom layout difficult to use. The best way to avoid this mistake is to measure your space properly before purchasing any items.
'Inaccurate measurements can cause a whole world of trouble to your planning process,' agrees John Klee, bathroom trends analyst at the Big Bathroom Shop. 'Before selecting your products, meticulously measure the space and double-check the numbers for accuracy.'
If your measuring skills aren’t up to scratch, get someone else to cast an eye over your calculations. This way, you can be confident that when your items are installed, your design is enjoyable for everyone to use.
3. Not having enough storage
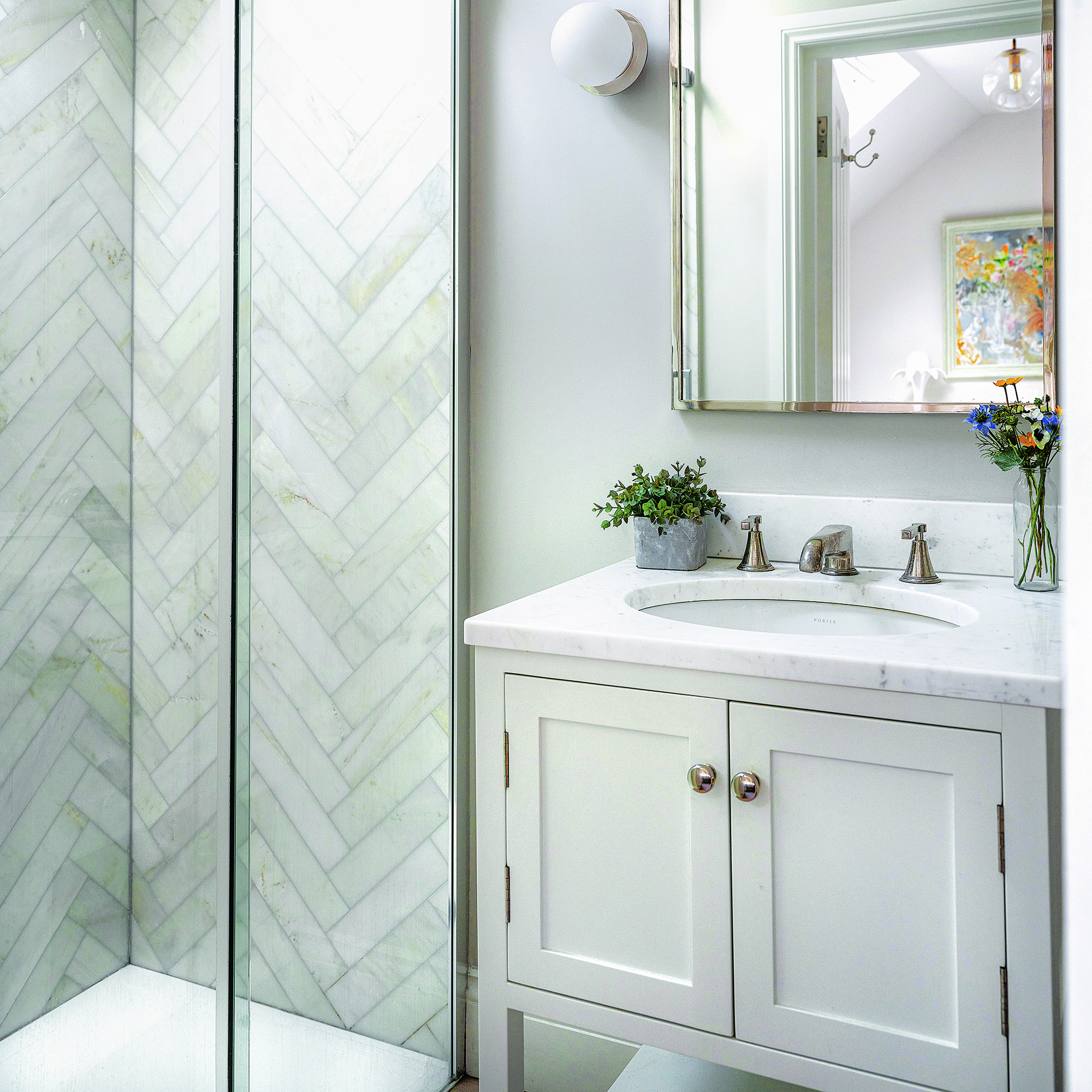
From potions to lotions, it’s all too easy for clutter to build up in a family bathroom, especially when there’s not enough bathroom storage. Yet, having enough space to organise essentials is often overlooked.
'Maximising storage is an easy solution for over-cluttered bathrooms,' says Paul Bangs, category director at Wickes. 'Using a smart unit, like our Wickes White Gloss Compact Vanity Unit & Basin, will store all those beauty and cleaning products out of sight, creating a tidy area with little effort.'
As well as creating a neat look, the space will become easier to use when everything is tucked away. This makes it a budget bathroom idea to increase the room's functionality without splashing out on a costly remodel.
4. Skipping slip-resistant flooring:
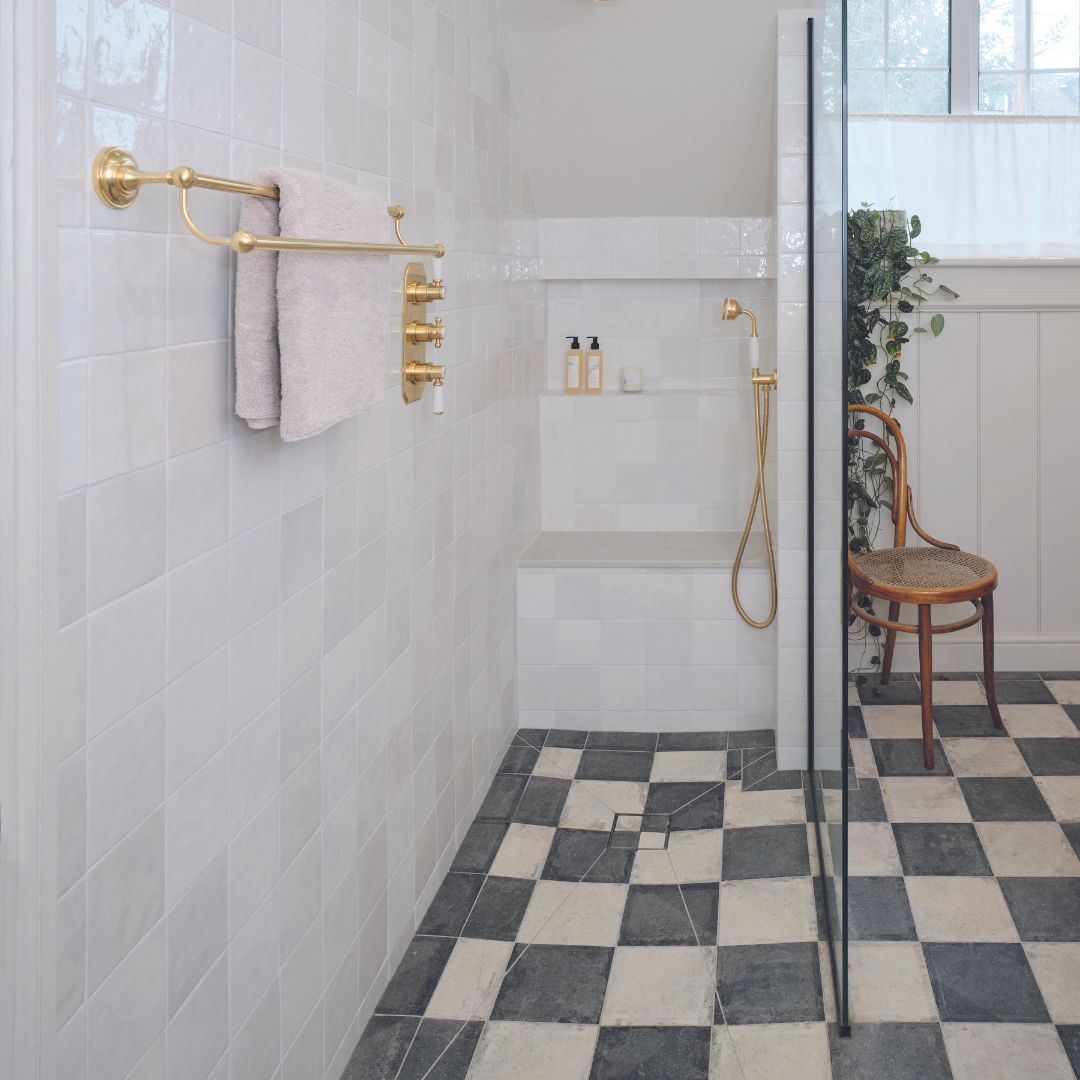
From splashes from the sink or spills from the tub, bathroom flooring can easily get wet - a hazard for grandparents, pets, and kids alike. That’s why Grazzie Wilson, head of creative at Ca’ Pietra, thinks slip-resistant flooring is a step in the right direction toward creating a safer space.
'Slips account for a large proportion of accidents in the home, especially among teeny tots,' reports Grazzie. 'When bathroom tile shopping, narrow your search to designs with an R rating of 10 or above.'
'This means that the surface has been tested to ensure it has sufficient resistance when used as flooring. We advise a minimum of R10 for bathrooms, but if you fancy a wet room, go for R11.'
5. Opting for oversized features
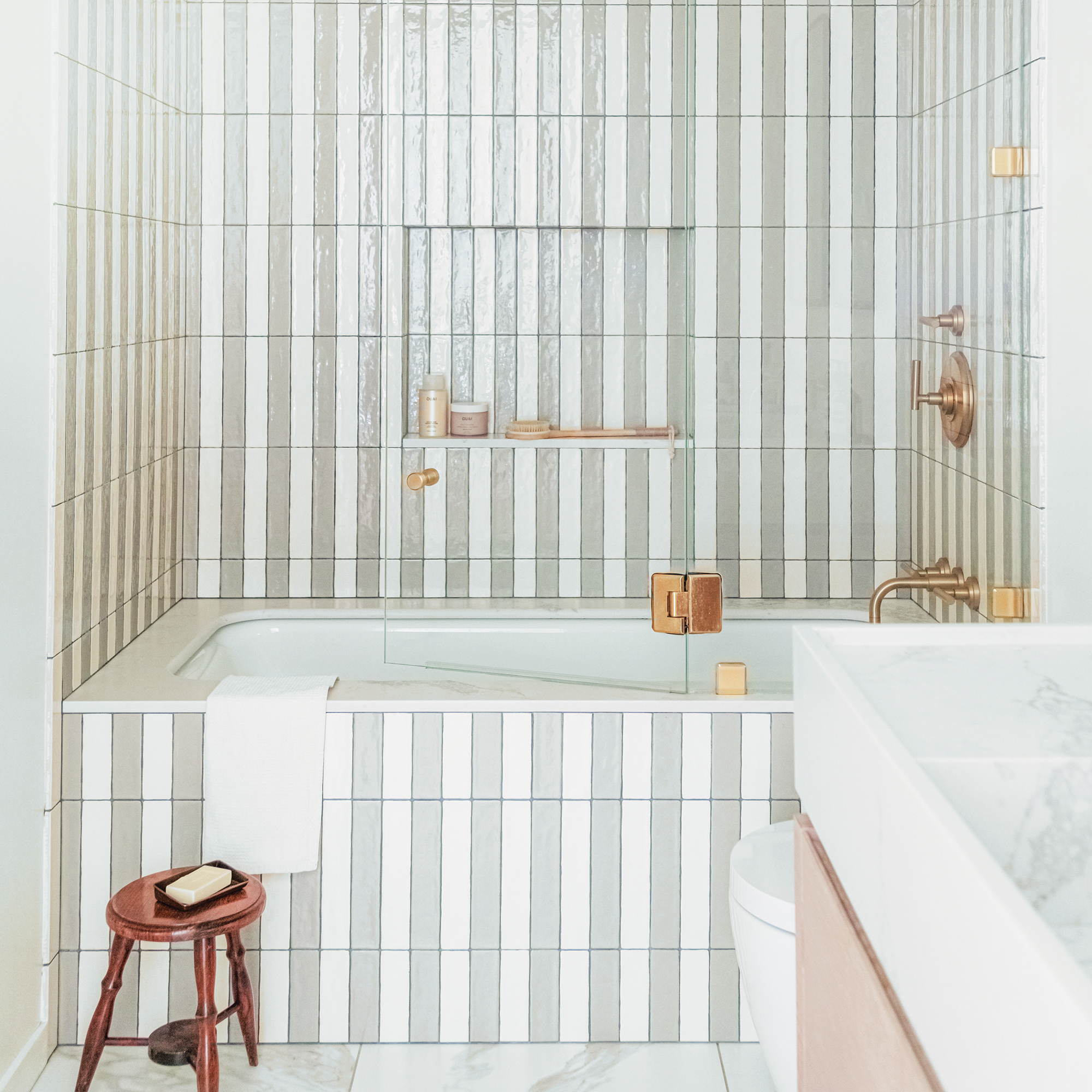
Big isn’t always better, and that goes for your bathroom fixtures, too - especially in a family layout where space is at a premium.
'When it comes to planning bathroom layouts, a common mistake is using baths that are too big for the room,' says Paul. 'They will make your layout feel cramped, making it hard to move around - not great for those with busy schedules.'
If your family is set on having a space to soak, select smaller versions for a minimalist design that takes up less room.
FAQs
What’s the best bathroom layout?
There’s not one solution that fits all when deciding the best bathroom layout for a home. That’s because bathrooms come in all shapes and sizes, with the latter being the biggest factor in how the space is set up.
'The size of your family bathroom will be a relevant factor in deciding the best layout for the room,' agrees John. 'For example, in smaller areas, combination units, like shower baths, are key to maximising space. Meanwhile, in a larger room, a freestanding tub could make for a focal point instead of being tucked away.'
Using vertical space is also important when designing a bathroom. This will free up floor areas so there’s less elbowing around the sink for a smoother nighttime routine.
How do you plan a bathroom layout?
When thinking about how to plan a bathroom, most of us consider our lifestyle to ensure it meets our daily needs. However, Barrie believes that we need to think about how our layouts will work in the future as well.
'Don’t just think about how you use your bathroom currently, but how you’d like to use it in the future and use that as a starting point,' advises Barrie. 'For example, if you know mobility might be an issue going forward, then you might want to add a wet room to provide a larger area to move around in.'
As well as creating a long-lasting design, you’ll save money on renovations in the future, so you’ll have more cash to splash on more important things. Win-win.
Did any of these family bathroom layout mistakes surprise you?







