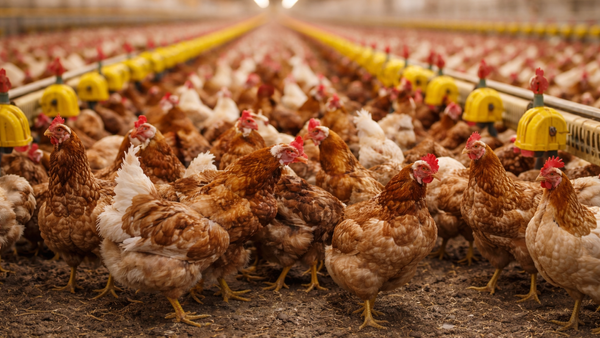
The proposed 30-storey residential development at the former Store site in Newcastle West has been given the green light.
Doma Group's $117 million project at 854 Hunter Street was approved by the Hunter and Central Coast Joint Regional Planning Panel on Monday.
The building will be made up of two towers comprising 360 apartments and is set to eclipse 100 metres, making it Newcastle's tallest skyscraper.
Doma said construction would start at the end of the year.
The block will feature a mix of one, two, three and four-bedroom apartments, commercial space on the lower levels along with recreational facilities including a swimming pool, tennis court, barbecue area, community gardens, children's playground and rooftop observation deck.
DOMA's Newcastle development director Chris Farrington said almost all of the first tower was already sold out.
"We are very excited that with development approval we can now start work to bring our vision to life," he said.
The NSW government bought The Store site in 2015, and awarded a tender to Doma for its redevelopment in 2018.
The approved proposal will deliver the fourth and final stage of the redevelopment of the former Cooperative Store site.
Earlier stages included a five-storey car park, bus interchange and 12-storey commercial office building, which are all already operational.
The car park is currently open for public use, however planning documents state this is temporary "until such times as the remainder of the development on the site is approved and begins to use the carpark to cater for generated traffic associated with the final stage of the development".
Doma said the towers will include design elements that echo the original facade and window shapes of the former Store buildings, while the use of masonry as the primary material in the podium level takes it cues from other historical buildings in Newcastle.

In its determination, the Hunter and Central Coast Joint Regional Planning Panel said the proposed mixed use development was "significant within Newcastle City's West End Precinct and will contribute to its transition and revitalisation".
Another building set to reach 30-storeys in height is Dairy Farmers Corners further west on Hunter Street, which received endorsement from Newcastle council last week.
The Thirdi Group proposal is still being assessed by the joint regional planning panel.






