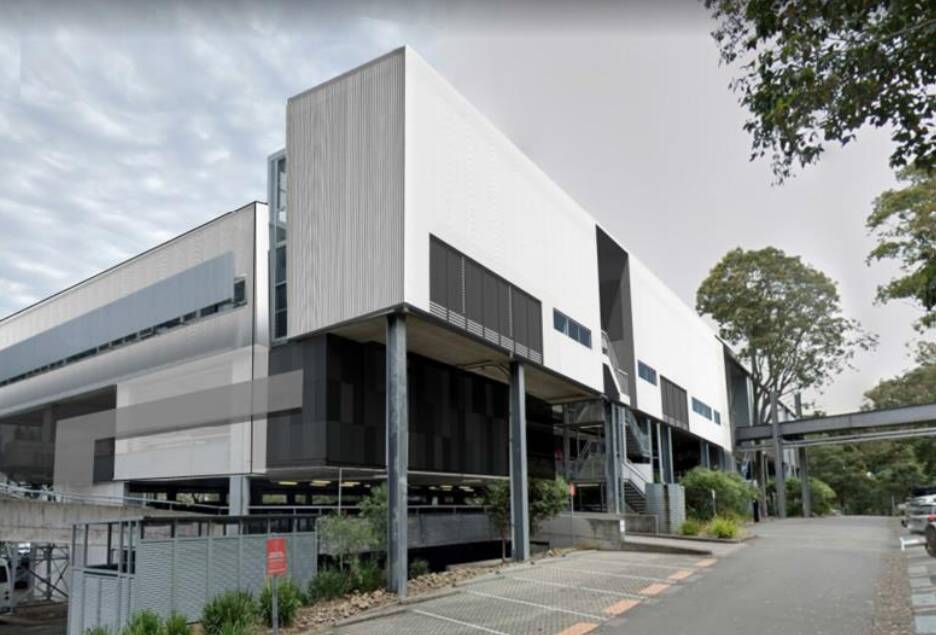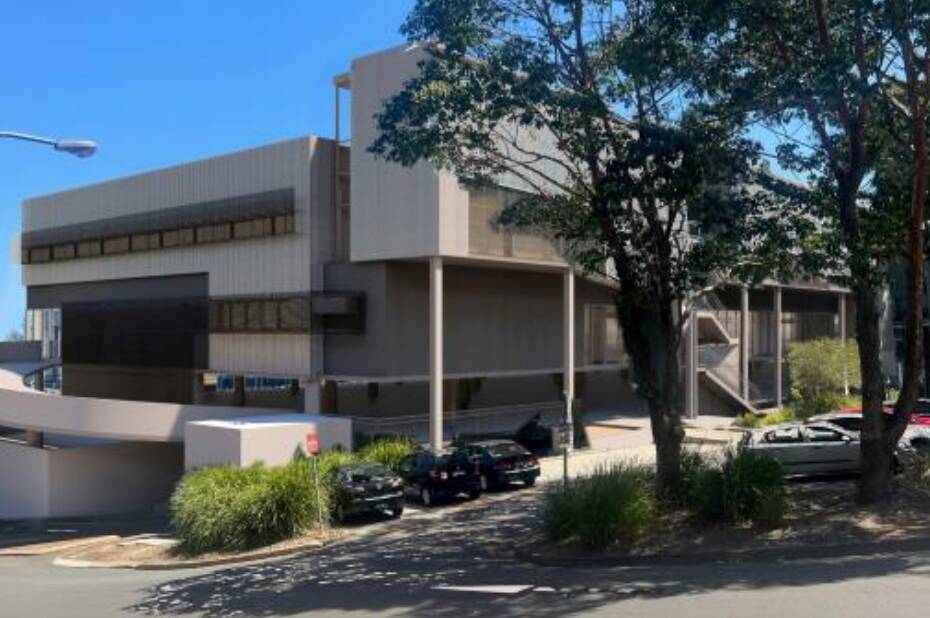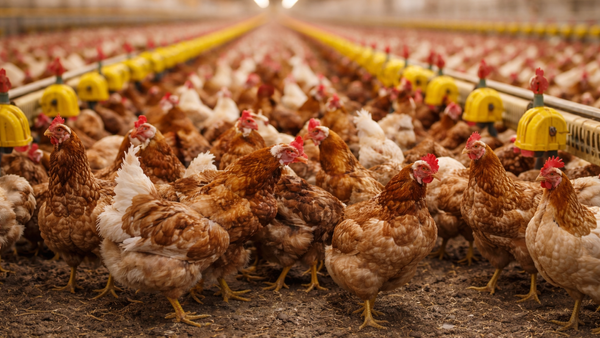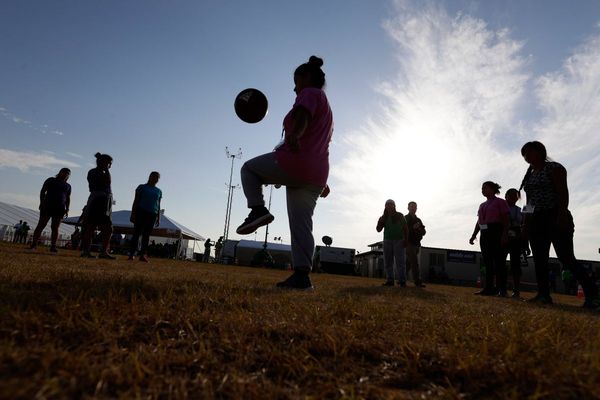
The University of Newcastle is planning to remove 141 car spaces from its Callaghan campus as part of a $22-million development that will house chancellery staff and the nursing school.
The proposal lodged with City of Newcastle involves converting level two of the Information, Communication and Technology (ICT) building from a car park into a 3500-square-metre space that will accommodate the School of Nursing and Midwifery and pro vice-chancellery administrative staff with offices and teaching spaces.
The structure would be renamed the Health Education Research Building. The School of Health Sciences uses the third level, which was refurbished in 2021.
Of the 141 car parks set to go, 134 are staff spaces and seven are specialist parking spots.
A traffic impact assessment said parking demand surveys undertaken within the Callaghan campus on "a typical campus day" (Monday July 31, 2023) between 11am-2pm found 80 per cent of car parks were used, resulting in approximately 1100 unoccupied parking spaces.
In terms of staff spaces, there was 81 per cent utilisation. The assessment said that would increase to 94 per cent with the removal of the 134 staff spaces.
"The surrounding campus will more than adequately accommodate the existing demand for staff parking," the report said.
University of Newcastle Vice-Chancellor Professor Alex Zelinsky said the Callaghan campus was "well situated" to meet the transport needs of the university community, with parking facilities adjacent to the building and "sustainable transport options such as cycle infrastructure and public transport".
"While there will be a small net reduction in parking, we have seen a gradual decline in demand for on-campus parking and parking studies have indicated that existing parking infrastructure is sufficient to meet current and forecast demand," Professor Zelinsky said.

The report listed four car parks between nine and 15-minutes walk away from the site, which had 89 vacant car spaces combined at the time of the survey.
City of Newcastle raised concerns about the loss of parking in a pre-DA meeting in October 2023.
The council said staff and student car parking was "in very high demand" and recent DA approvals for other works on the campus had led to the removal of other parking spaces resulting in even less car parking availability.
The applicant's response prepared by consultancy firm Stantec said recent DAs resulting in the loss of car spaces had not been pursued by the University of Newcastle at the time.
The council recommended replacement parking within the campus to offset the proposed loss of spaces.
The staff and students set to move into the new space are currently accommodated within the Drama Building and the Richardson Wing.
Planning documents say the School of Nursing and Midwifery's facilities had reached "end of life".
The university recorded a $34.6-million deficit in its 2022 annual report, but defended the spend saying the redevelopment was needed.
Professor Zelinsky said facility upgrades were "an important part of creating that environment and maintaining our position as a leading Australian university in a highly competitive landscape".
"Investing in infrastructure is a strategic decision, made through careful planning that balances the need for modern facilities with our long-term financial plans," he said.
"The Health Education Research Building refurbishment will provide state-of-the-art facilities for our nursing and midwifery students and staff, including cutting-edge simulation labs and teaching spaces, providing students with access to the latest technology, while learning from our world-class educators.
"To meet the current and future needs of our students, we have been progressively updating our facilities, including at Callaghan and the Central Coast. These upgrades will help our graduates to seamlessly transition into our region's hospitals and medical practices."
The documents said after the redevelopment it was "understood" the Drama Building would be demolished while the Richardson Wing would be released back into the university estate.
The project includes the construction of two new plant rooms at the eastern and western ends of the building at ground level, as well as a new entry stair and awning, and new interconnecting stair linking level two to an existing external courtyard on level three.
The proposal will be assessed by the Hunter and Central Coast Regional Planning Panel.







