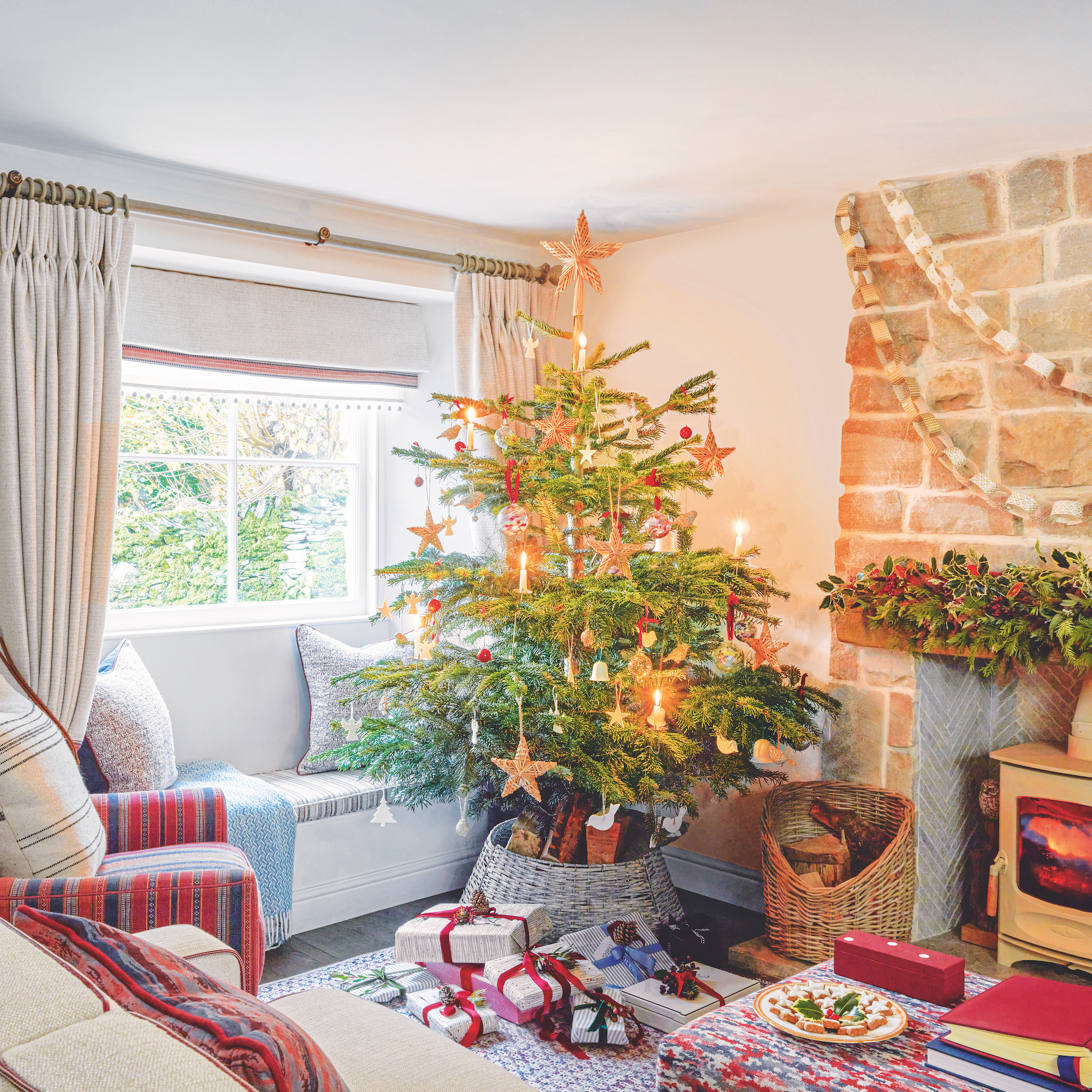
Katharine Pooley is known for her large-scale luxury design projects in Europe, Asia, America and the Middle East. But the award-winning interior designer, named 'British Interior Designer of the Decade' by Design Et Al, keeps things smaller and more personal when it comes to life with her family.
She initially rented this cute and compact cottage in the Lake District as a holiday home, before discovering it was up for sale. With only a small sitting-dining room, kitchen, 'bootility', two bedrooms and two bathrooms, this home is a bijou bolthole for when the family wants to escape to the countryside.
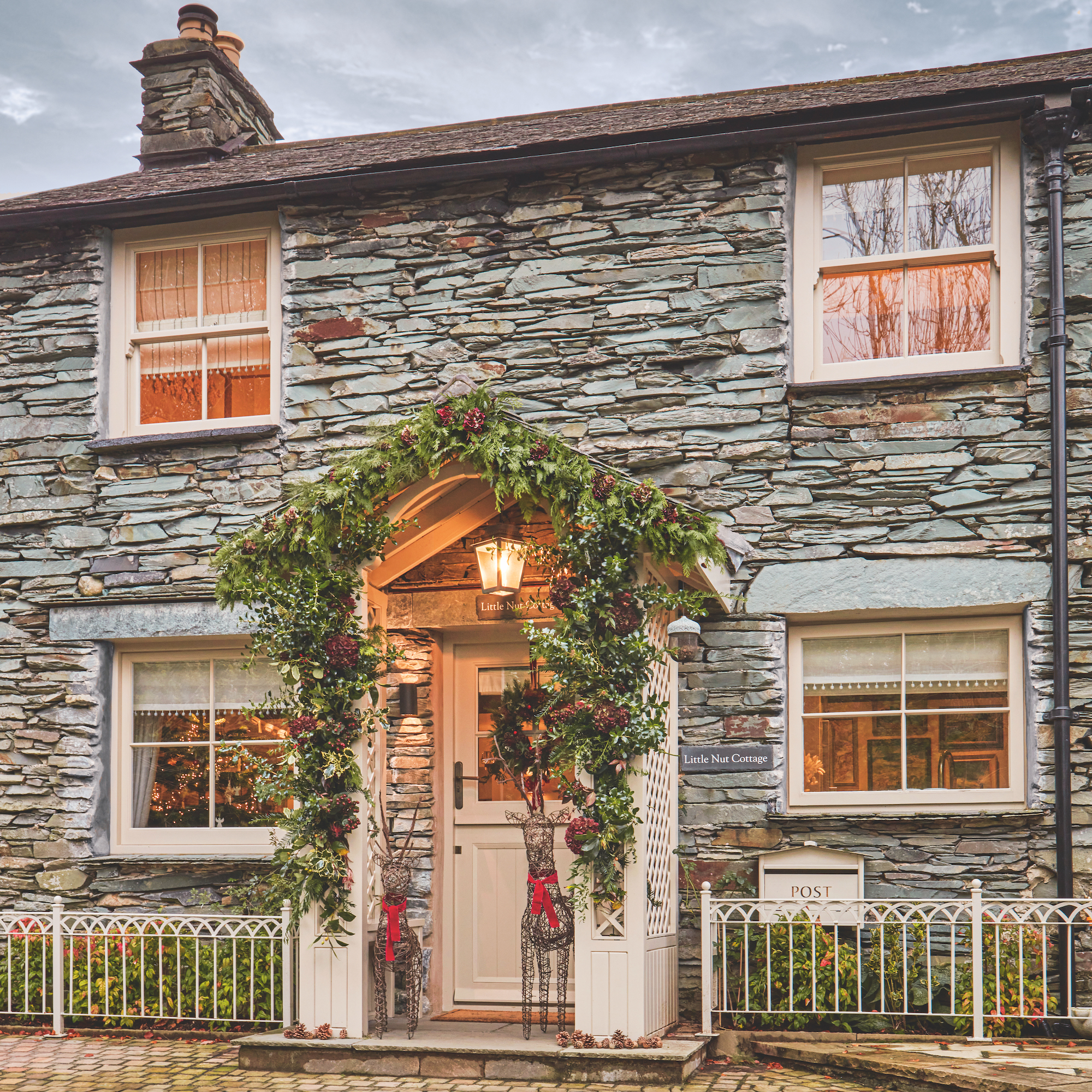
The 200-year-old cottage has changed dramatically since Katharine took it on. It was in good repair but looking a little tired, so she set about renovating and reconfiguring the upstairs layout to make the most of the limited space.
‘With a family home or a holiday home I always look to design in a practical and long-lasting way,’ says Katharine. ‘You don’t need a big house to have fun with the design. The drama of these tiny cottages is always going to be storage. I think I’ve managed to put a lot into a challenged space.’
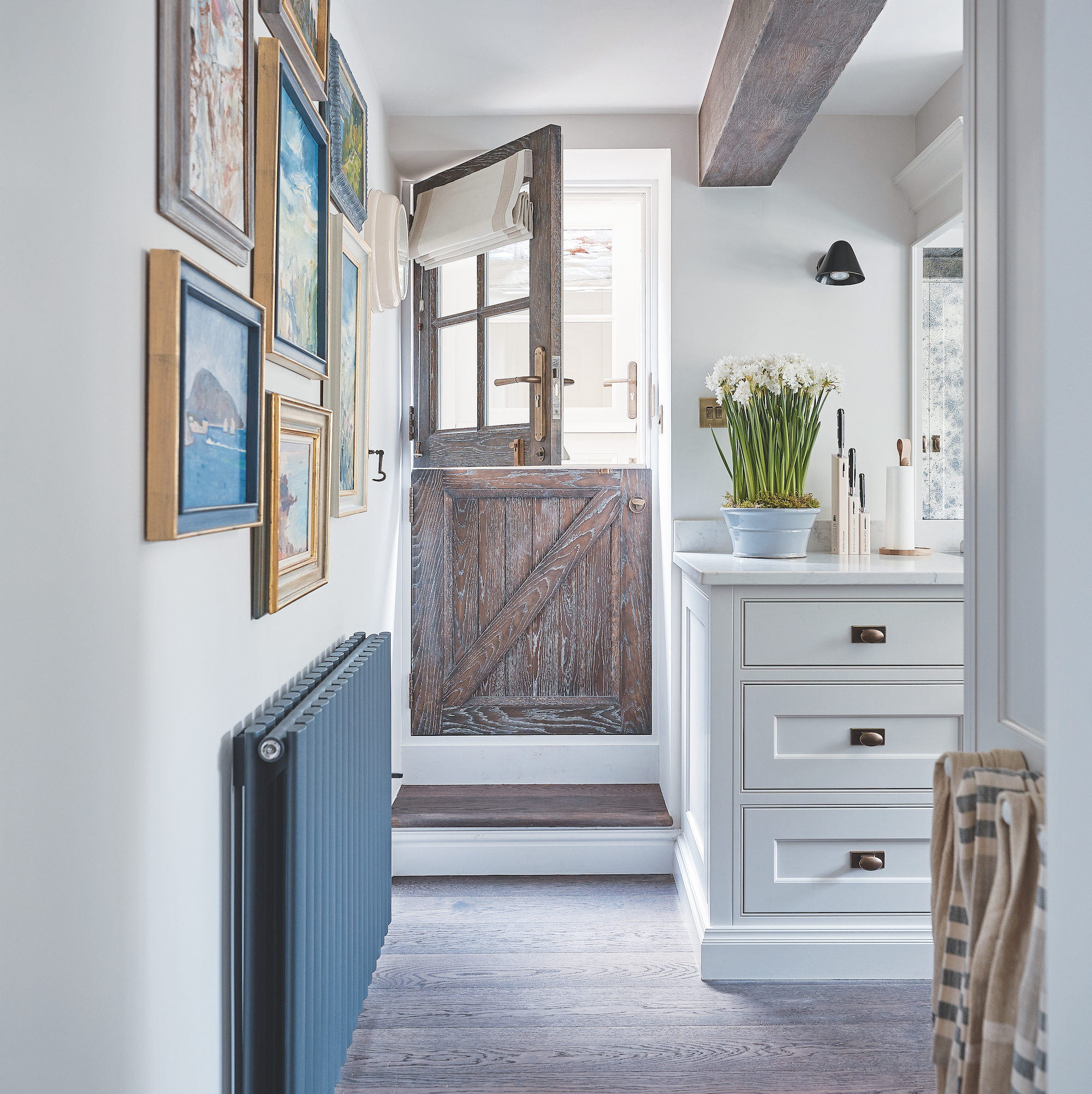
In an effort to be as sympathetic as possible to the environment, the roof was insulated and relaid reusing the original slates. Double-glazed wooden windows were fitted and the heating system was changed from LPG to an air-source heat pump.
‘All the rooms had been completely stripped back,’ says Katharine. ‘Internally there were no remaining original features, like fireplaces or lovely floors, so we’ve had to put the character back in.’
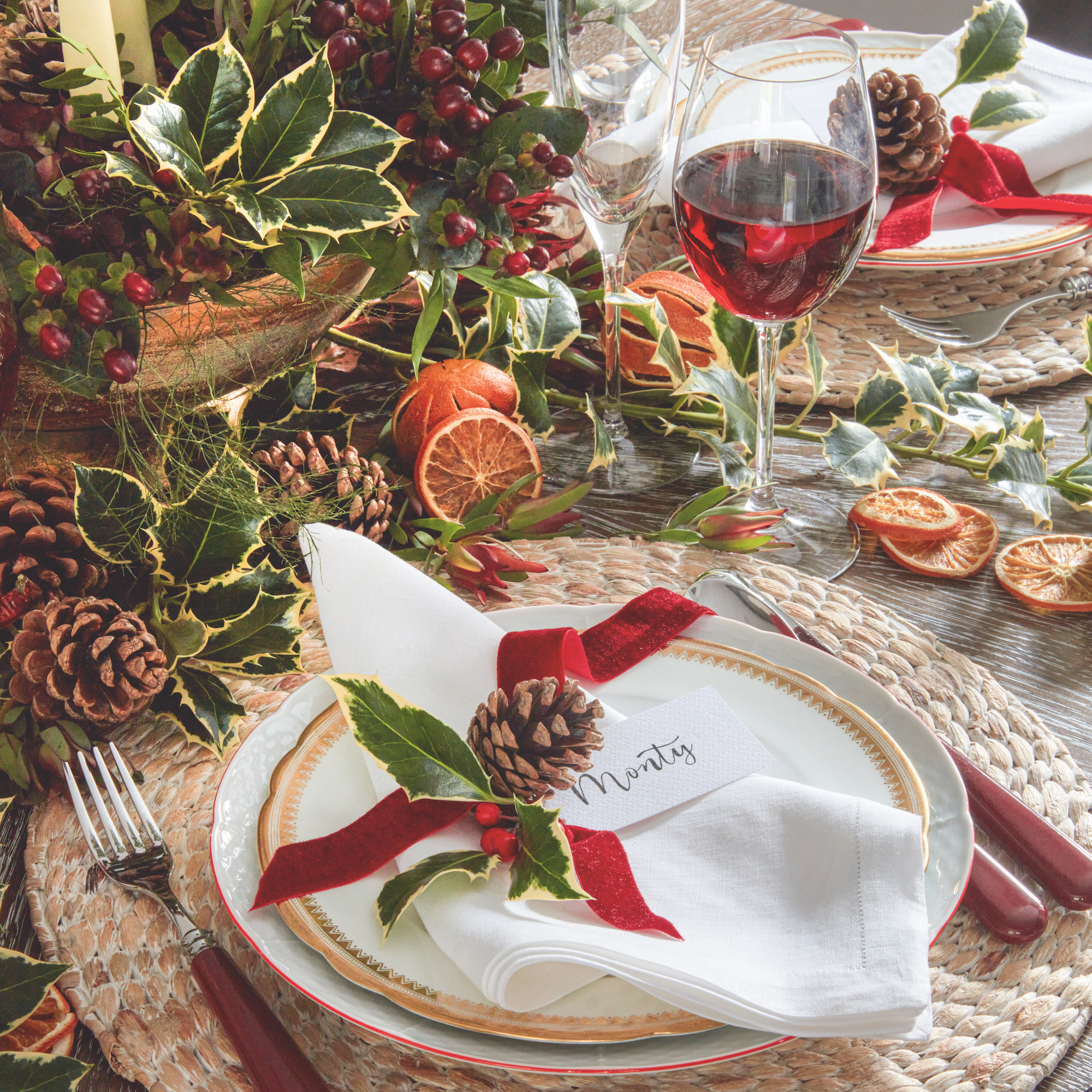
Compromise on style and comfort in a holiday cottage? That was never going to happen in Katharine's home. If anything, the interior designer’s bijou cottage is all the more luxurious, with beautifully textured fabrics and tailored furniture. There are clever design details at every turn, all aimed at making life and holidays here more comfortable and cosy.
‘I have tried to balance the rustic with the refined, bringing in warmth with the burgundy red and earthy tones,' Katharine says. I choose wool cushions and throws throughout the cottage. Wool’s natural, sustainable credentials far surpass all other fabrics.'
The exterior
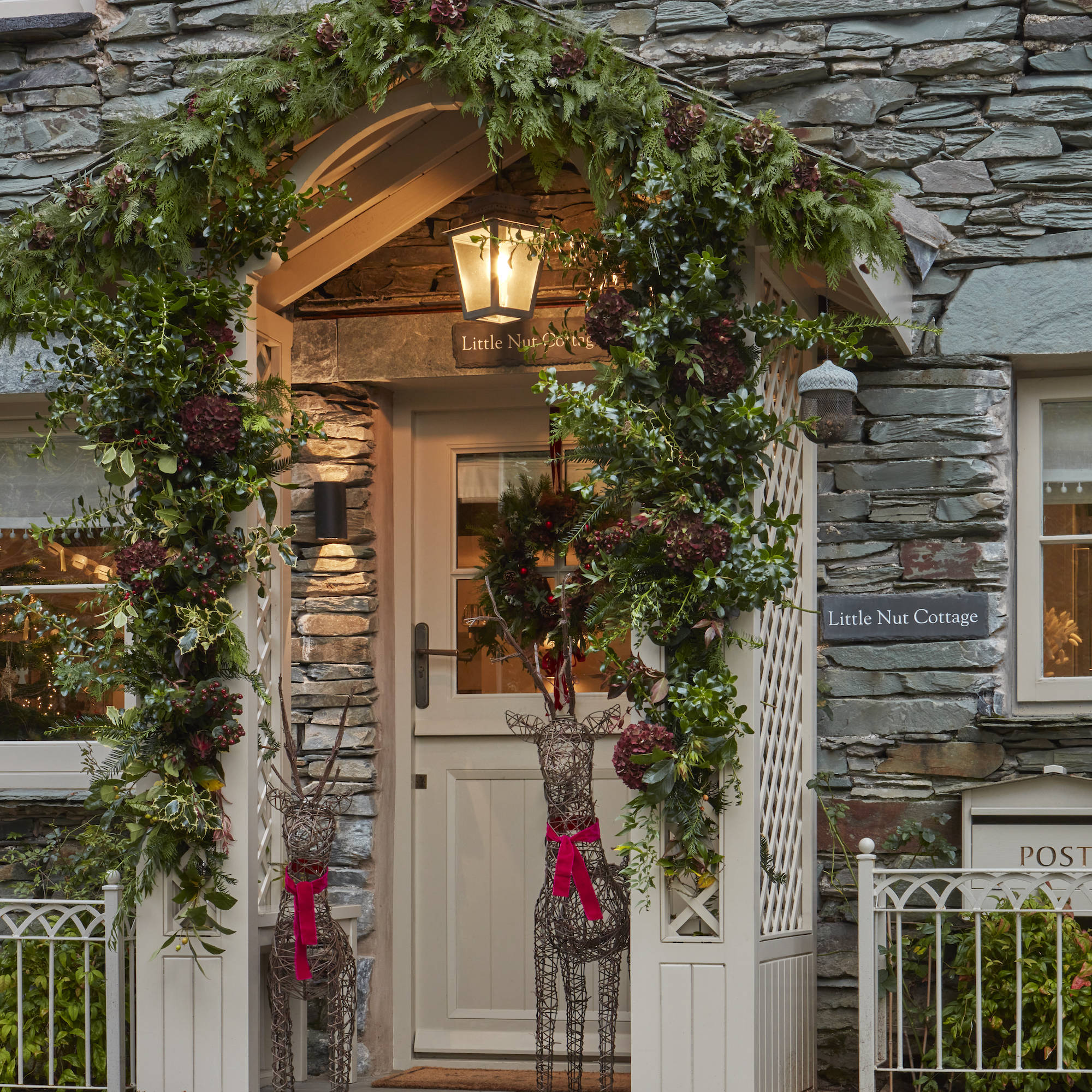
This is a typical Lakeland cottage, built in 1800 from the local Lakeland stone with a slate roof.
Katharine added new cast-iron railings and the pretty canopied porch over the front door, with trellis on either side. ‘It’s so practical and gives the house symmetry,’ she says.
It looks especially welcoming at Christmas, decked with seasonal greenery and reindeer sculptures. The Christmas wreath includes a mix of natural greenery and bronze and burgundy toned foliage and dried natural hydrangea flowers that complement the colour scheme inside the cottage.
Sitting room

Katharine decided to leave the natural stone exposed around the sitting room fireplace and introduced furnishings in shades of burgundy to bring warmth and depth to the scheme.
Decorations in white, gold and red give the tree a traditional look in keeping with the country setting. The tree is a real potted fir tree and will be replanted after Christmas.
Dining area
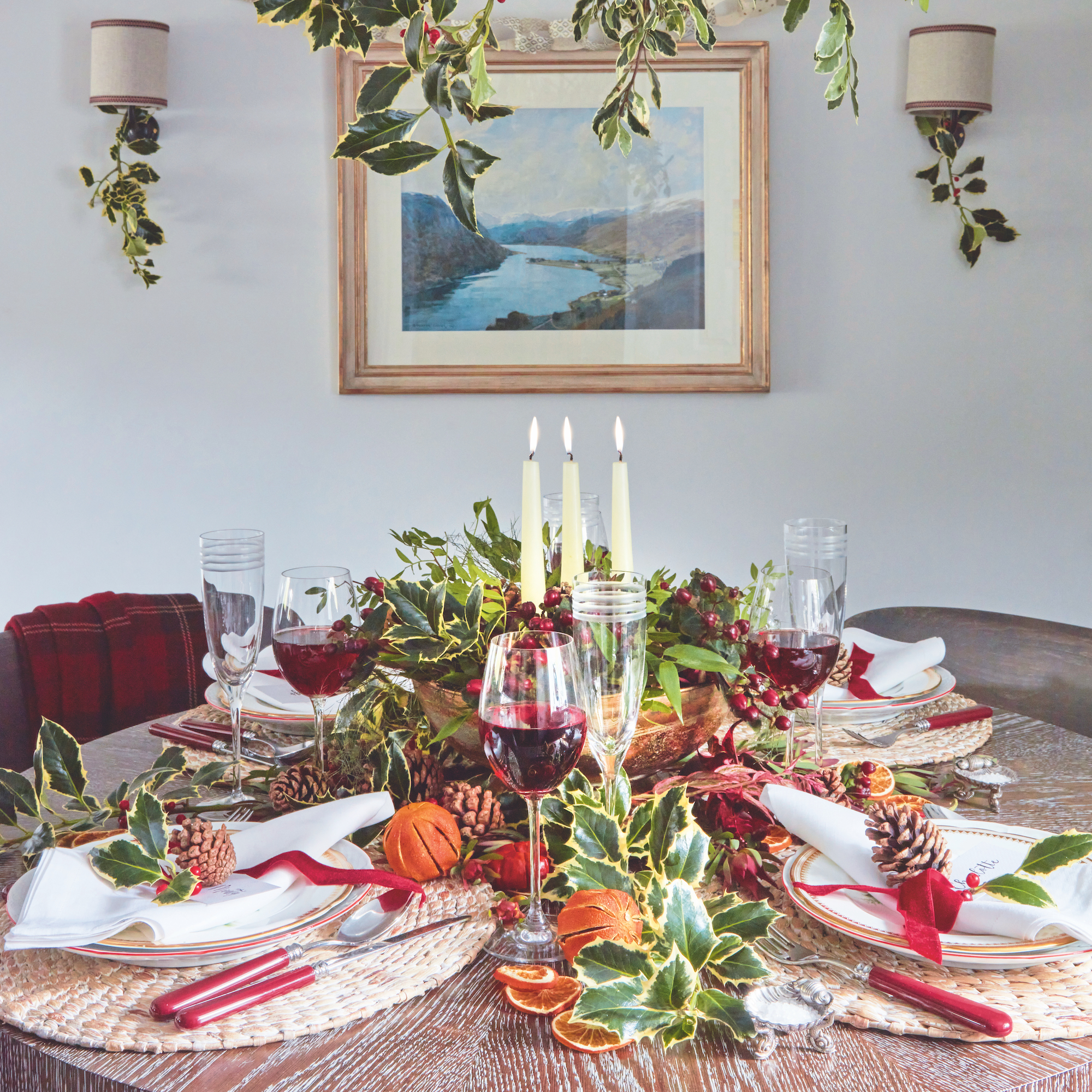
A smart dining area has been created at the back of the sitting room, with a space-saving round table and contemporary dining chairs. The burgundy rug inspired Katharine’s choice of colours for the cottage’s décor.
The table is set for a seasonal celebration, with a naturalistic arrangement of holly branches, fir cones and festive oranges, and each place simply marked with a napkin tied with a red ribbon, holly leaves and a fir cone.
Kitchen
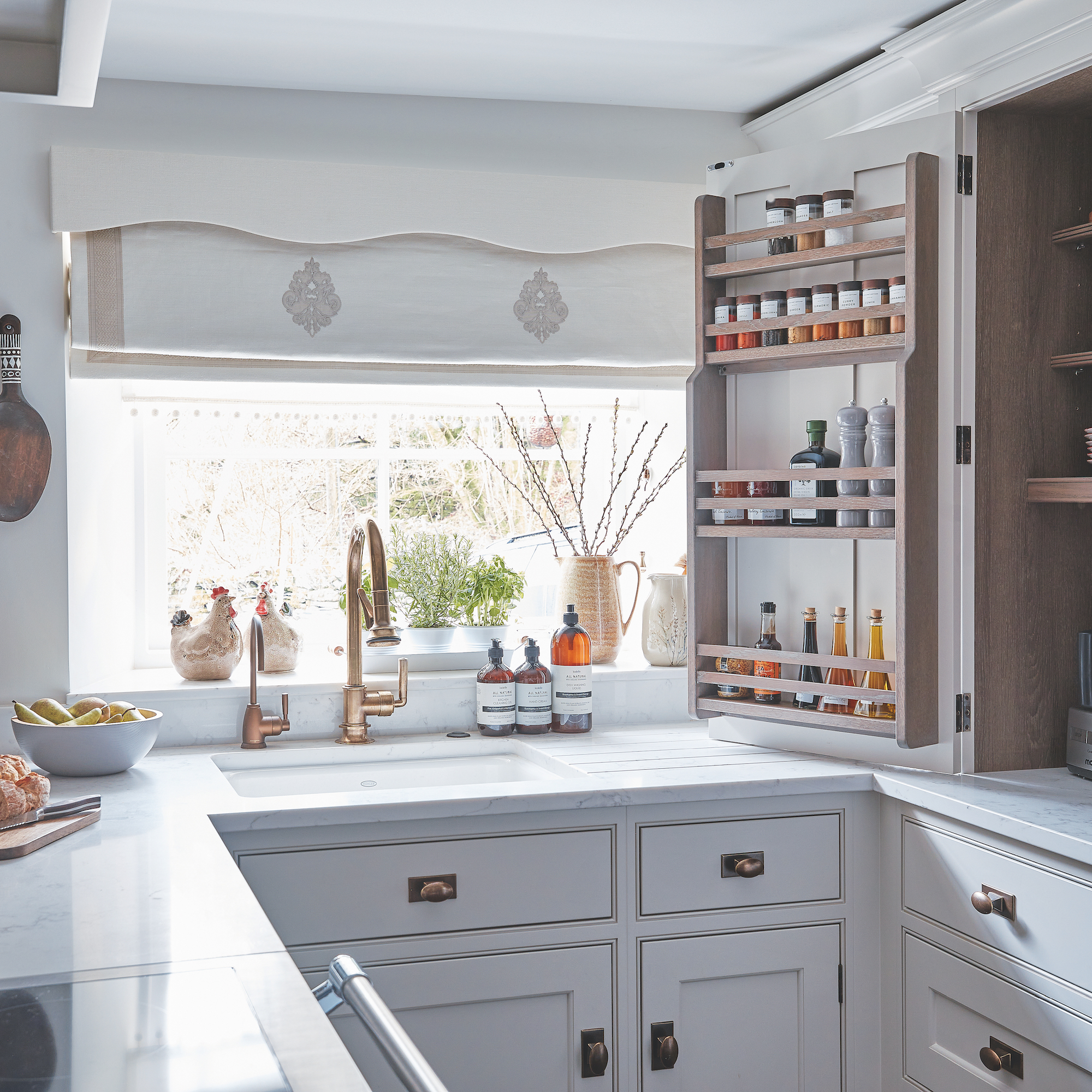
Although it’s a relatively small room, Katharine was keen to add in as much smart storage as possible to keep things tidy. A louvred door hides the kettle and toaster, and there’s a larder cupboard with double doors. Quartz worktops elevate the design.
Utility/boot room
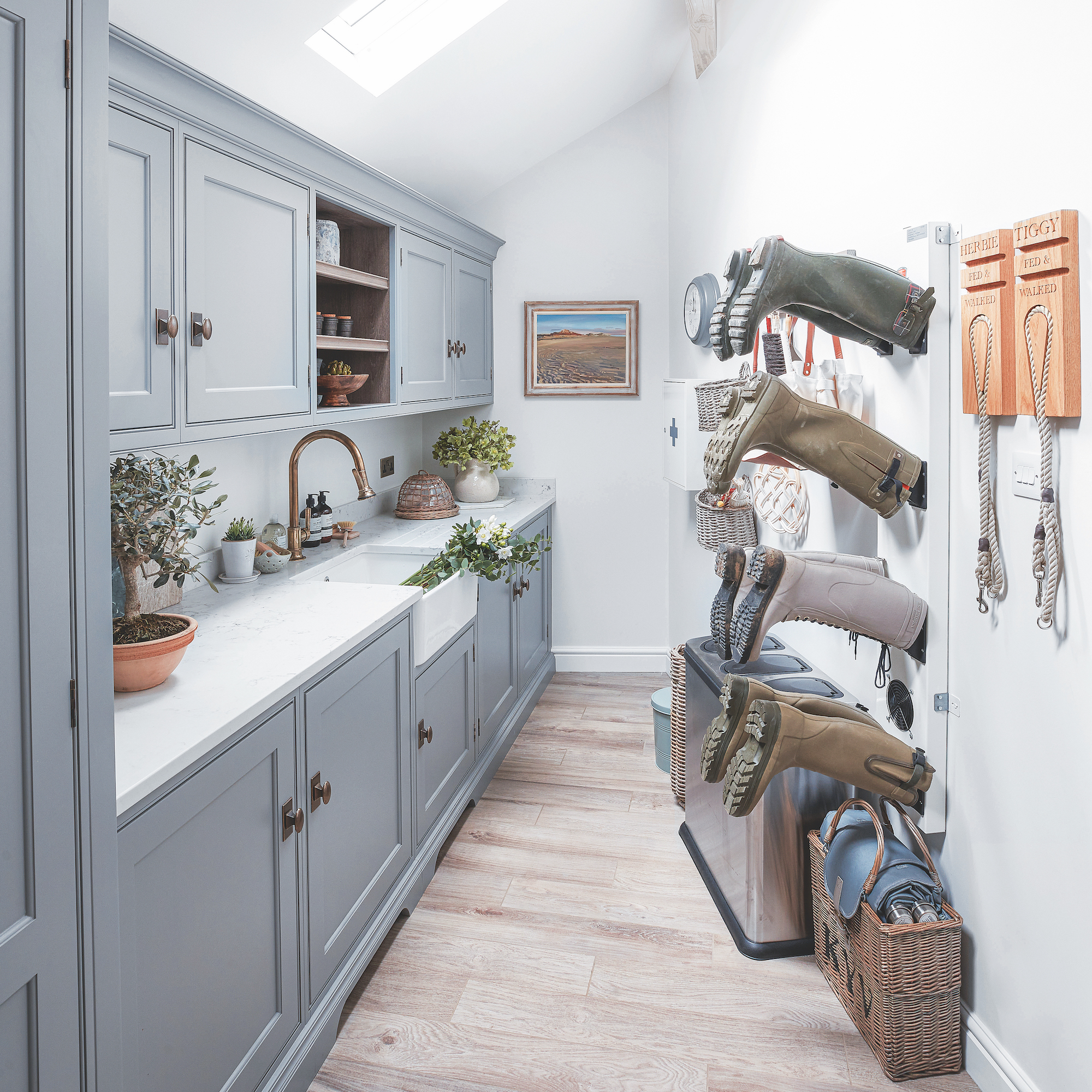
The biggest change to the layout of the cottage was converting and extending an outbuilding to create a combined boot room and utility. A run of fitted cabinets offers plenty of extra storage.
‘The utility is a real highlight and essential with children and dogs in the house,’ adds Katharine. ‘Boot warmers give an extra touch of outdoorsy luxury, and we can shut the dogs in there to dry out after rainy walks.’
Main bedroom
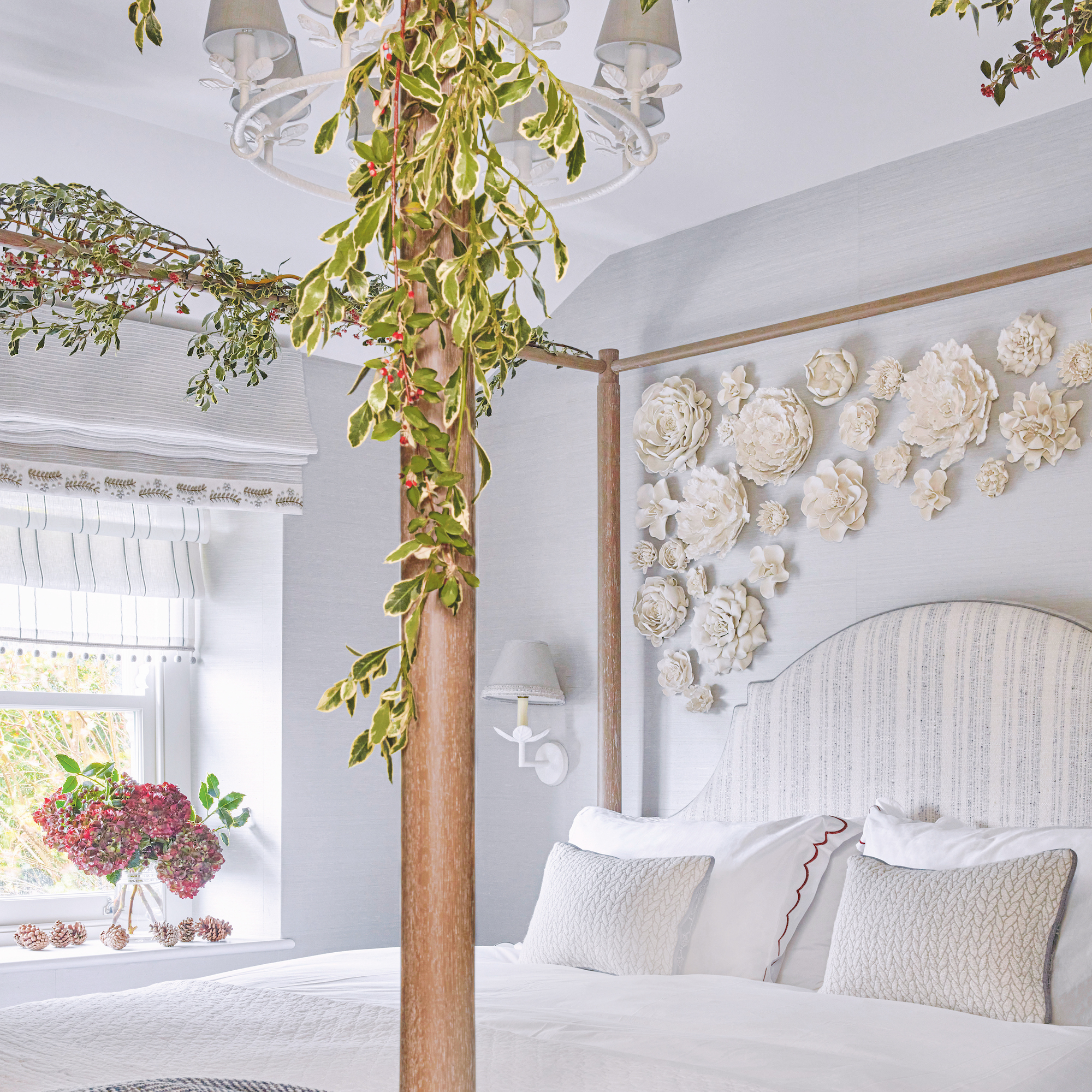
An open-framed four-poster brings a simple elegance to the main bedroom, subtly decorated with seasonal foliage twined round the frame.
Floral artworks create a focal point above the headboard.
Twin bedroom
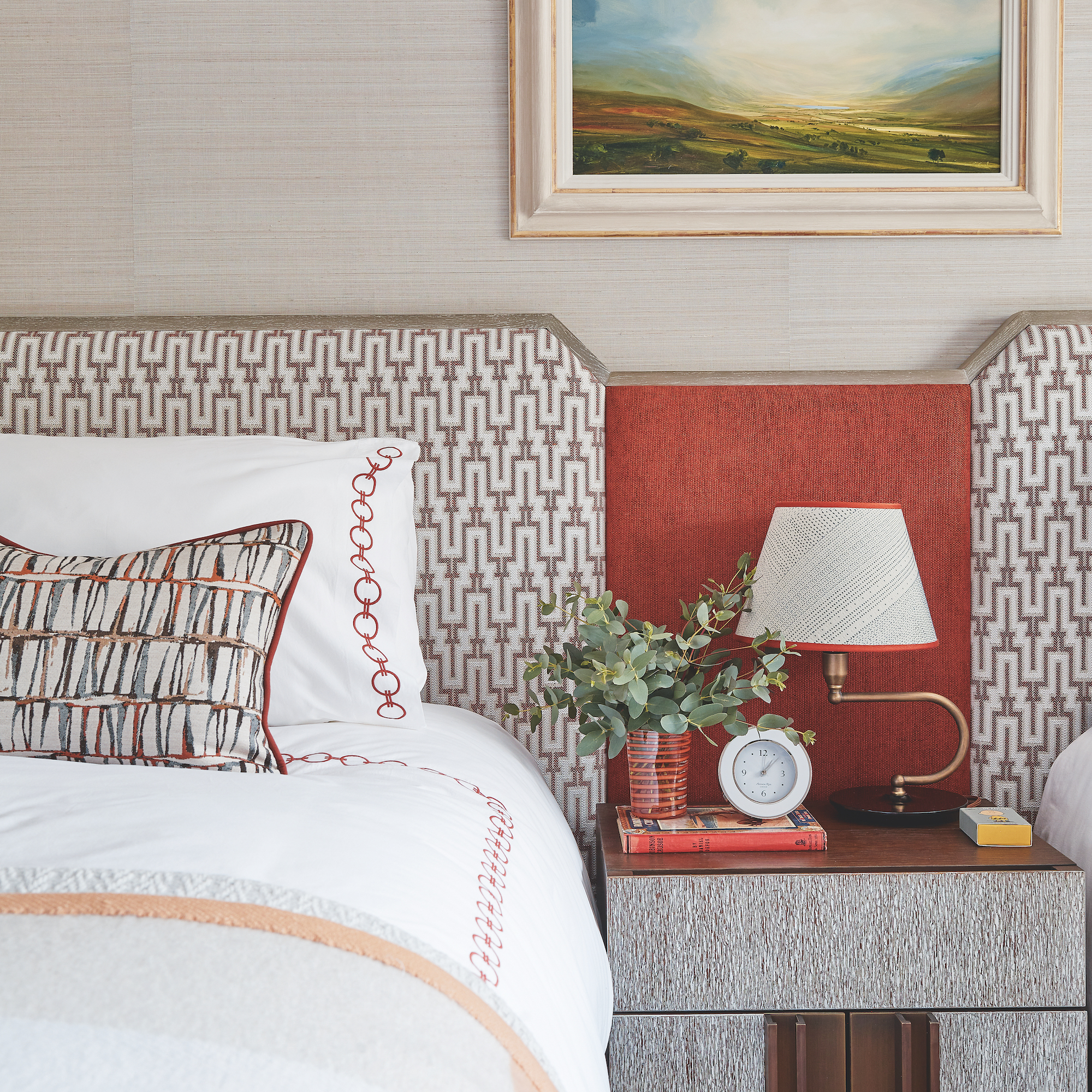
The earthy scheme for the boys’ bedroom brings in highlights of warm russet, which Katharine felt was the perfect choice here.
Bathroom
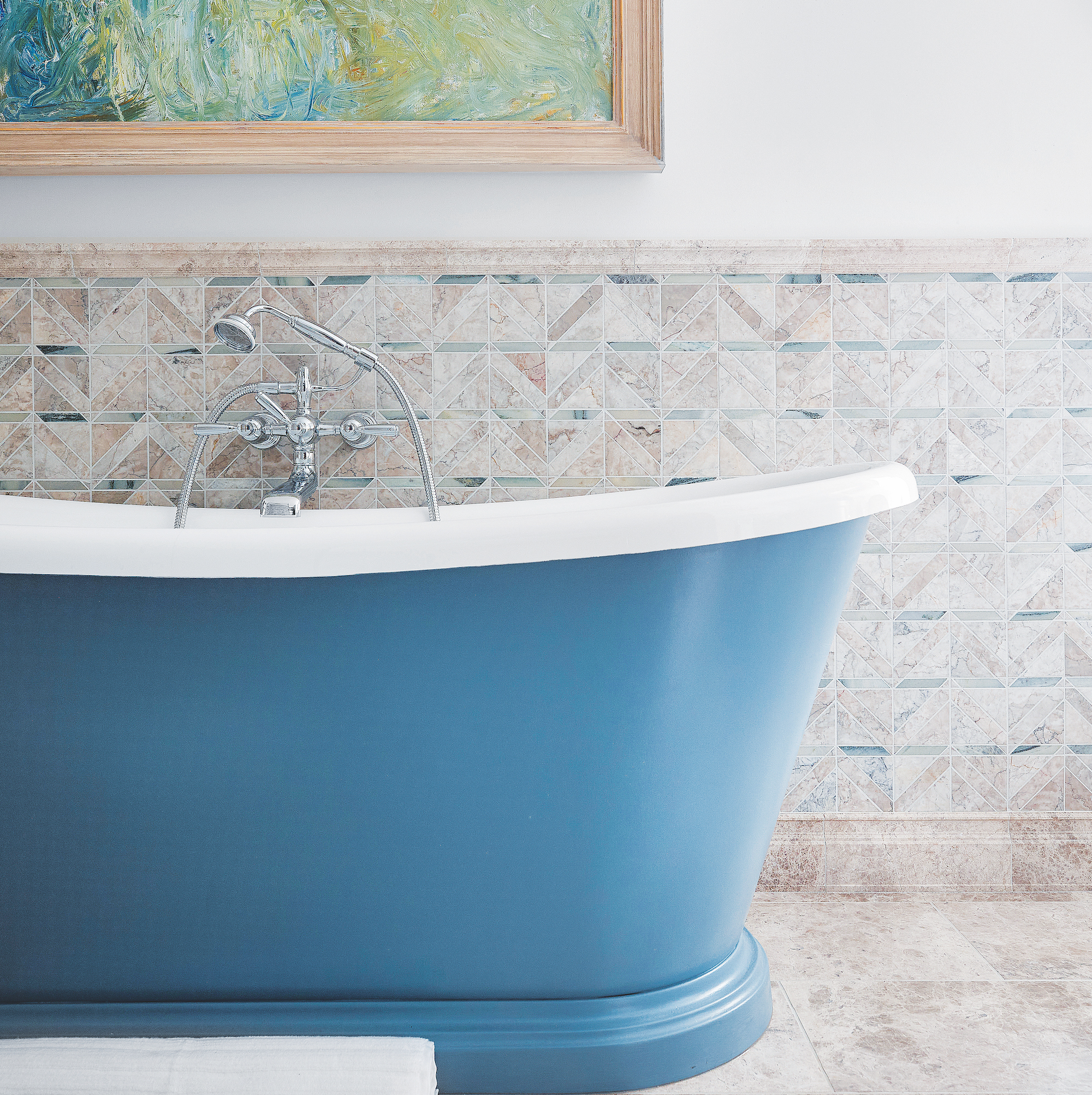
An elegant cast-iron boat bath is the star turn in the main bathroom.
Little Nut Cottage is available to rent for anyone seeking a sophisticated rural retreat.







