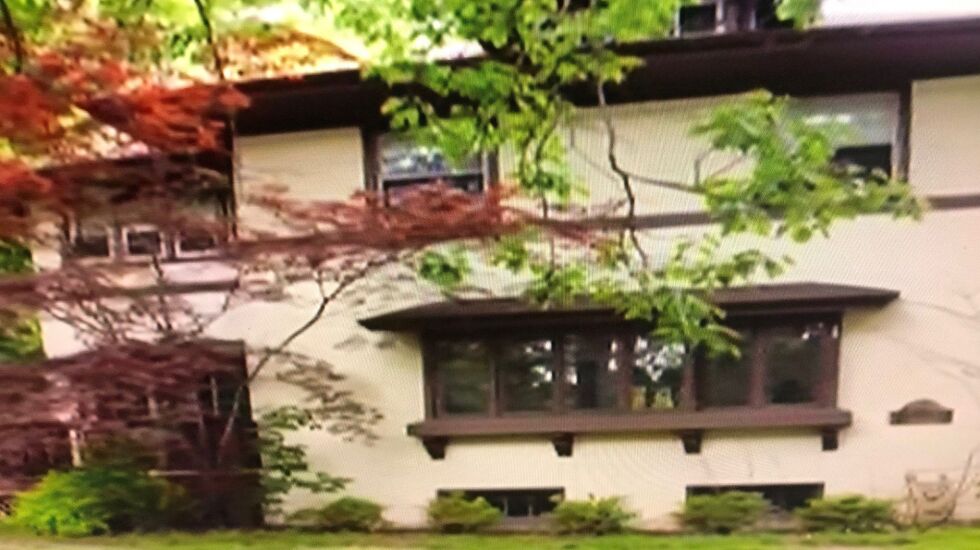
In the world of “Windy City Rehab,” the Beverly neighborhood on the South Side of Chicago is the suburbs. It’s not, but the eighth episode of the third season is titled “Suburban Stunner,” so it stands to reason that host Alison Victoria thinks she’s out of the city..
The Beverly home on Thursday night’s episode certainly needed a little updating, so here’s what happened on this week’s episode.
Spoilers ahead!
The house
Owners Danielle and Lenny Bell lived in New York City for 13 years, and when it came time to buy a home, they decided to move back to Chicago with their two young children. They purchased their four-bedroom, two-and-a-half bathroom home in Beverly for $491,000.
They met Victoria outside the home, 8938 S. Hoyne Ave., and right away, the designer insisted on painting the house black and white and installing new windows.

“There’s a lot of meaning and something very special about this house,” Victoria observed.
Built in 1912, the house looked dated on the inside — walls covered in floral wallpaper and rooms sectioned off on the main floor. But the Bells didn’t want an open concept, so Victoria suggested combining the living and dining rooms to create a better flow and leaving a long passway between those rooms and the kitchen. Danielle Bell already had plans for her dream kitchen, which needed to be reconfigured to make it functional.
Upstairs, the Bells requested a true “oasis” for their bedroom, with a big closet and private bathroom. They also had a relaxation room off their bedroom, which Victoria planned to extend over onto the flat roof to build those amenities.
The couple had a $250,000 renovation budget, and without knocking down too many walls, Victoria seemed confident in staying on track.
“Danielle and Lenny Bell are dream clients. They know what they want, but they trust my expertise,” she said.
The rehab
Demolition at the house began while Victoria and lead designer Kristy convinced Danielle Bell to choose a lighter color for the wood floors throughout the home. She happily agreed.
While meeting the general contractor at the house, Victoria received a curveball of a text message from architect Jeremiah, who said the home was “landmarked.” This meant that the relaxation room extension had to be scrapped.
“How did we get this far and now landmark comes up?” Victoria asked while on the phone with Lenny Bell.
“Can I take the receipt back on this thing?” Lenny asked.
Victoria directed the couple to a lawyer to decide what to do next, but the demolition on projects with permits continued.
After identifying a few vintage casegoods she’d like to find, Victoria headed to Salvage One to find a fireplace mantle, cabinets, a newel post and a front door. She found a buffet that she wanted artisan Ari to use as a base for the built-in bookcases in the passway and for a mantle.
At the house, Ari video-called Victoria to discuss projects. He planned for the newel post on the staircase, and Victoria pointed him to where she’d like the mantle and bookcases. He also needed to create a set of beams for the kitchen ceiling, which would be heightened.
Now with the projects in hand, the designer headed to Ari’s Wisconsin farm to choose stains for the mantle and bookcases. They chose a shade of green that somewhat match the green and red stained glass windows on either side of the living room mantle. Victoria told him she hated the red glass and intended to have it removed. The two also realized that they needed to reshape the kitchen’s range hood.
The projects came together back at the house as Ari arrived for installation day. The newly-shaped hood fit, and Victoria showed off the refitted stained glass.
The end
Danielle and Lenny Bell kept their eyes closed as they walked in and screamed in excitement when they saw their new home for the first time.
Danielle Bell wowed over her dream kitchen, complete with a butcher-block island and manufactured stone as countertops. The passway now had built-ins on both sides, and their green paint tied in with the green stained glass.
Upstairs, the relaxation room off the primary suite had been split between a nice-sized closet and a full bathroom for the parents, while the kids had their own bathroom on the same floor.
“Working with Alison was a dream,” Danielle Bell said.
“Her delicate balance of bringing in new stuff but also finding old stuff from parts of Chicago that no one else would look is really, really masterful,” her husband added.
Although the couple didn’t get the extension upstairs, they stayed within their $250,000 budget.
“I really wanted to do the house for them,” Victoria said at the episode’s end. “I didn’t think I’d be able to when we found out it was landmarked, but everything happens for a reason and here we are.”







