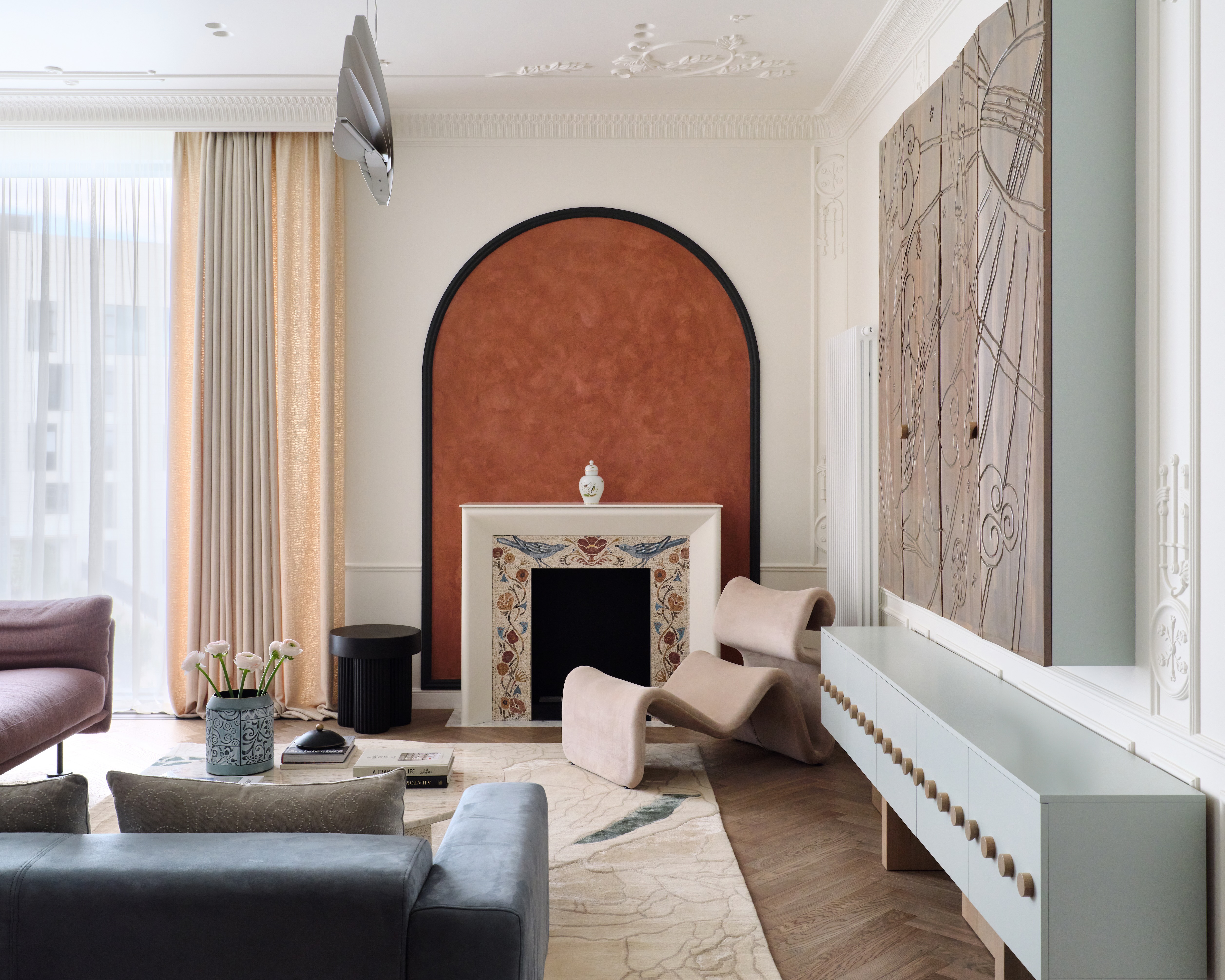
This project, like many these days, began with a DM. “We started communicating with the client a whole year before the project began,” says Aisha Adilshiyeva, founder of Kazakhstan’s IDA Design Mates, whose client found her on Instagram.
That didn’t mean the client (matriarch to a family of five, including three boys) had a home for Aisha to design: she was still on the market. But the client knew she wanted Aisha — known for her sensitive touch — to design her future apartment. And it was worth the wait.
The client finally secured the keys to an apartment with an expansive layout and enormous panoramic windows overlooking the Ishim River in Astana, the capital of Kazakhstan. “With windows like these, you can’t even think about covering them with curtains,” says Aisha. Merging scenery with the interior scheme, the river itself would become something of running motif throughout the calm, shimmering palette Aisha’s team instilled throughout the modern home, complete with a contemporary touches that mix cultural and custom references.
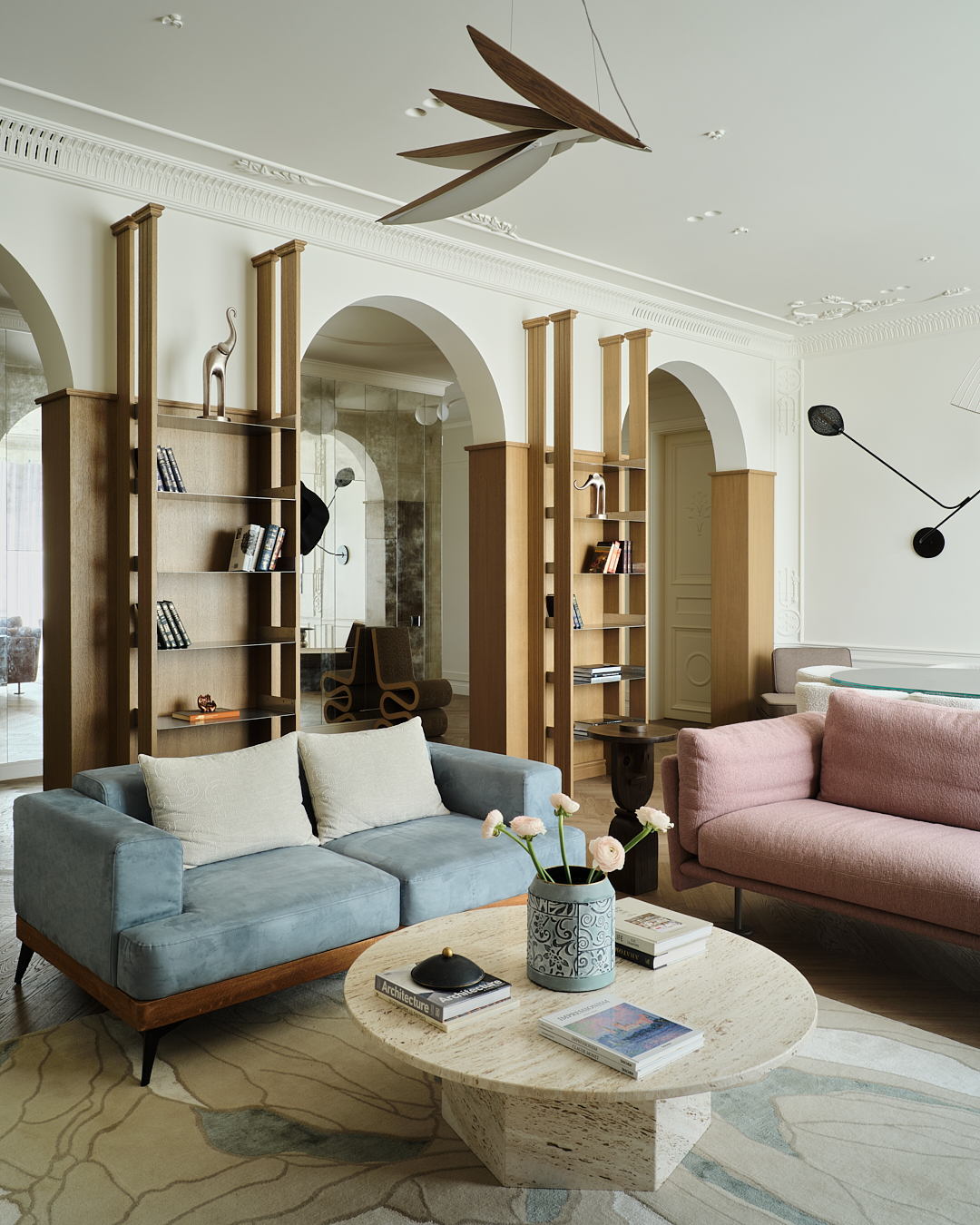
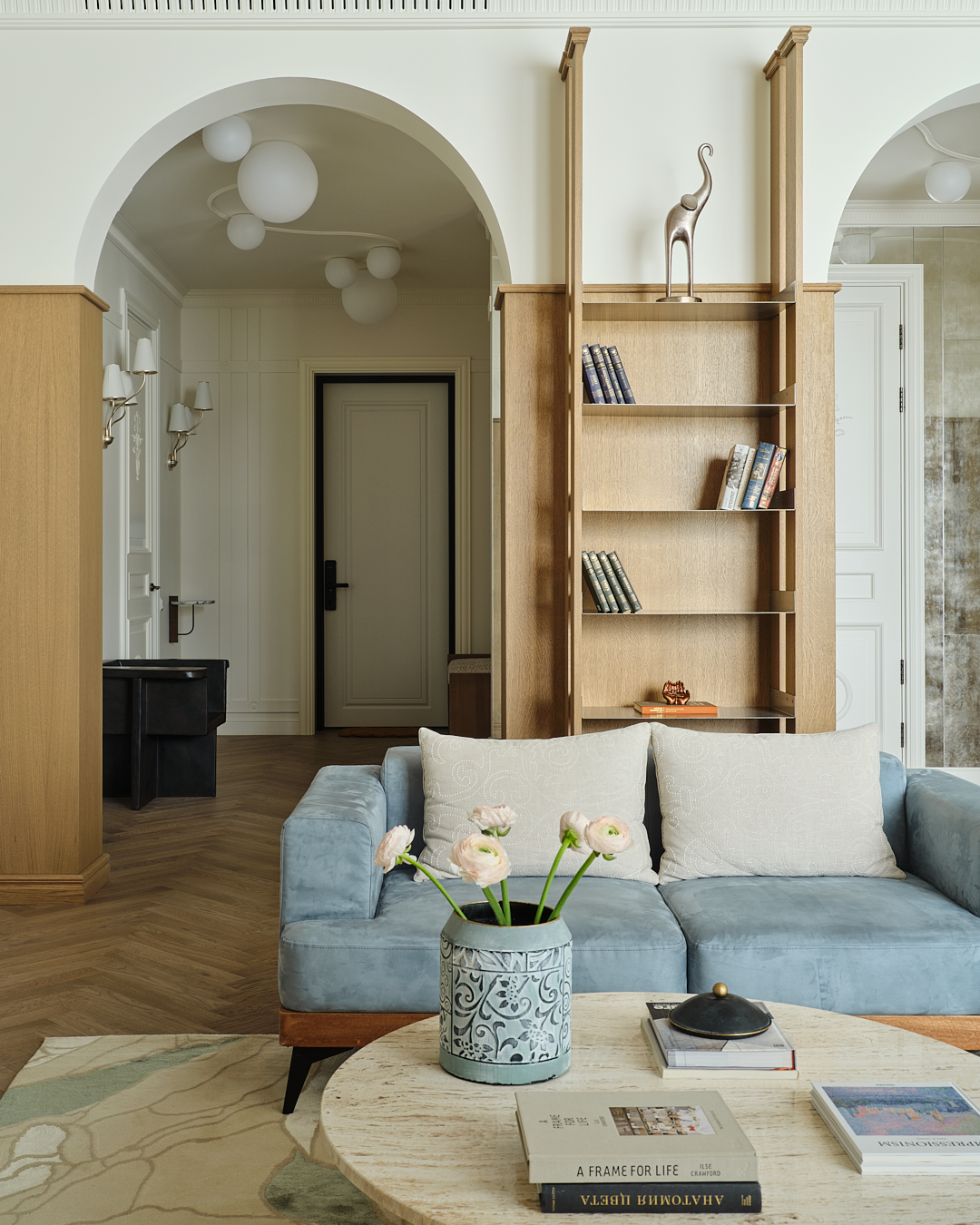
Price: from $2,499
This marble coffee table offers an anchor for interiors with varied palettes.
At first sight, the architecture was nearly perfect with the slightest room for improvement. The most obvious issue was a massive load bearing column near the entrance — it simply didn’t flow.
“Naturally, we needed to find a way to integrate it into the design, and that’s how the idea of two arches leading into the living room was born,” explains Aisha Adilshiyeva. Maintaining the open and airy nature of the layout, a series of indoor arches create elegant, flowing transitions into the living space where warm woods and soft pastel colors keep the vibes cozy and serene.
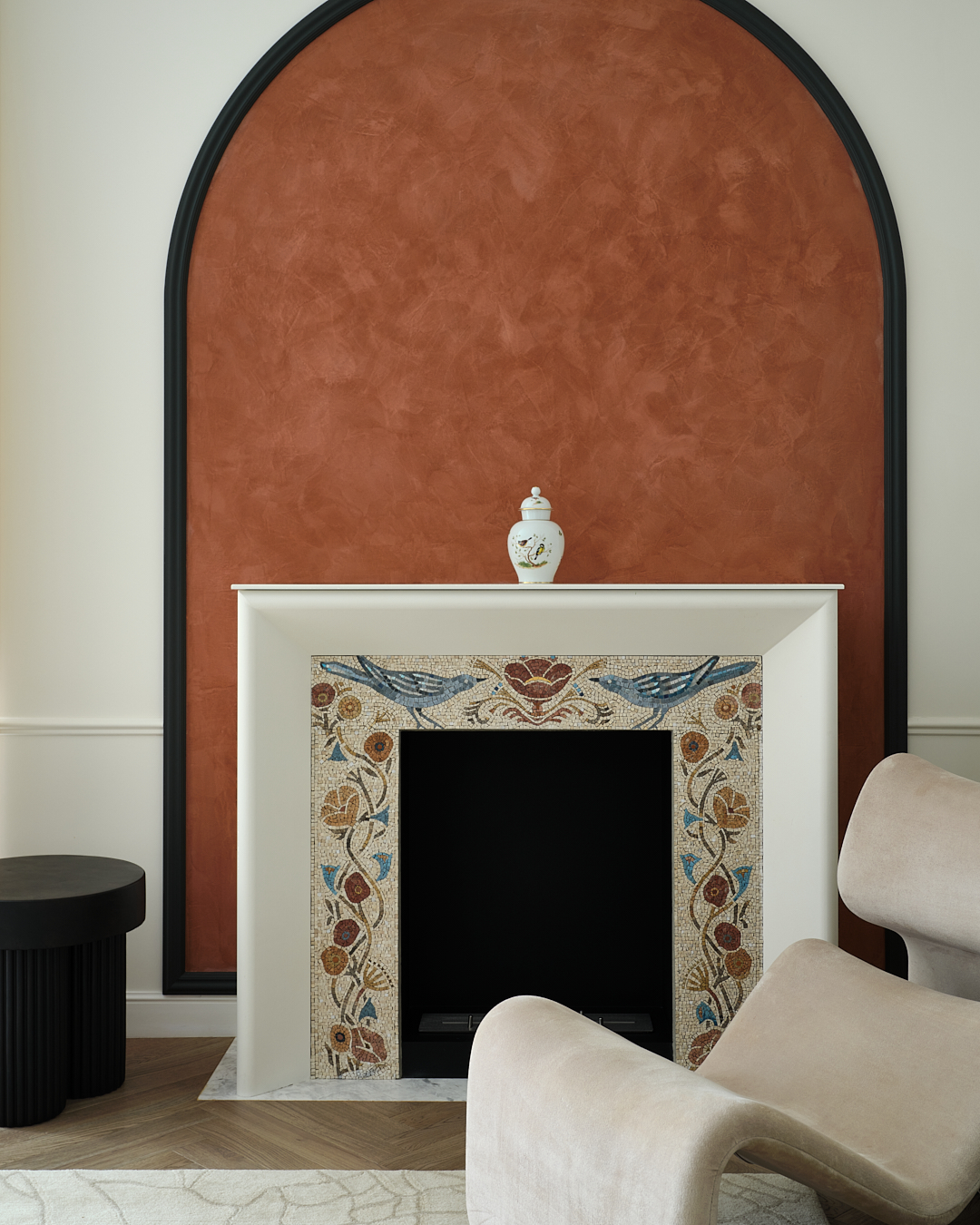
Price: $1199, Was: $1999
With a curvy body, this armless lounge chair eases into the room with gentle lines and a soft profile — perfect for seamless interiors.
Doubling down on the motif, a fireplace set within arched moulding is a centerpiece of the living room. Aisha worked with mosaic artist Art Oskolok to create the custom surround (blue buntings and blooming poppies, a reference to local culture) to make it one of a kind.
“Over 100 hours of meticulous handcrafting brought our vision to life, transforming the space into something truly unique and meaningful,” says Aisha.
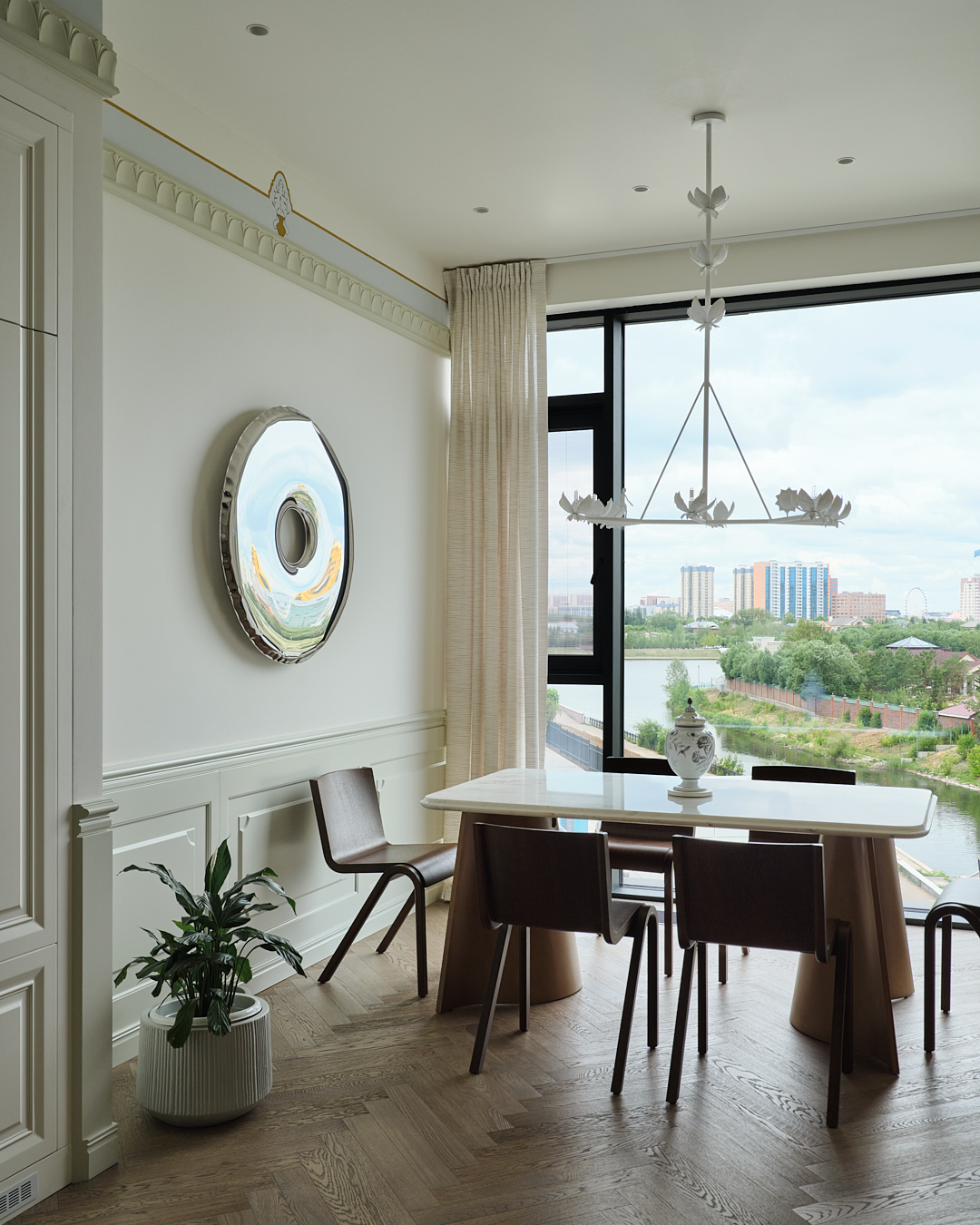
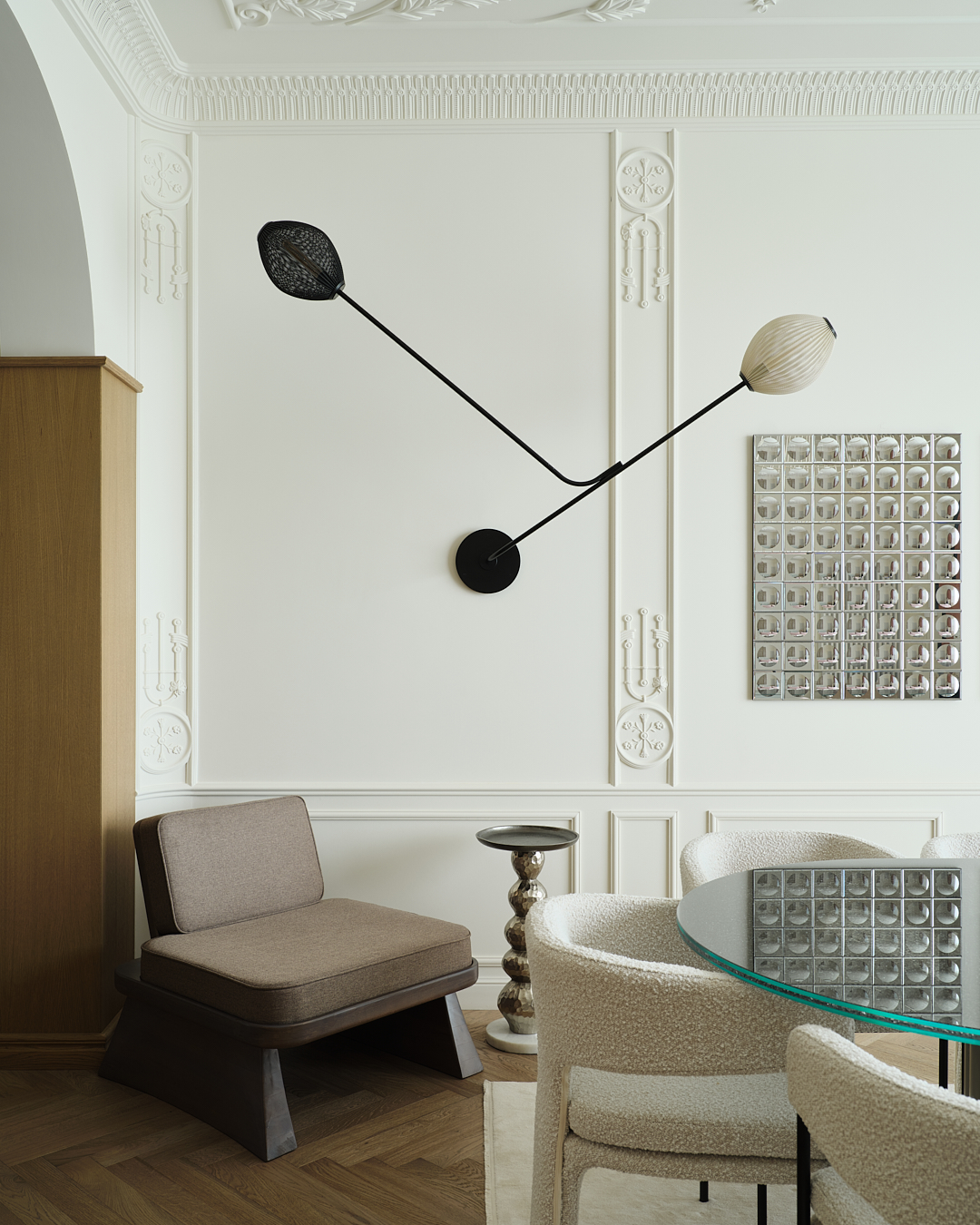
The overall palette was full of hard and soft materials, a balance of wood, marble, plaster, and metals. But it is the latter, by way shiny accents and cool metallics, that truly connects the interior with the views outside.
“Often, you can see how the river catches the sun’s rays, creating countless shimmering reflections on its surface,” says Aisha. “These reflections beautifully play off the mirrors in the living room and the mirror near the dining table in the kitchen. We wanted the river to feel as though it was being reflected within the home.”
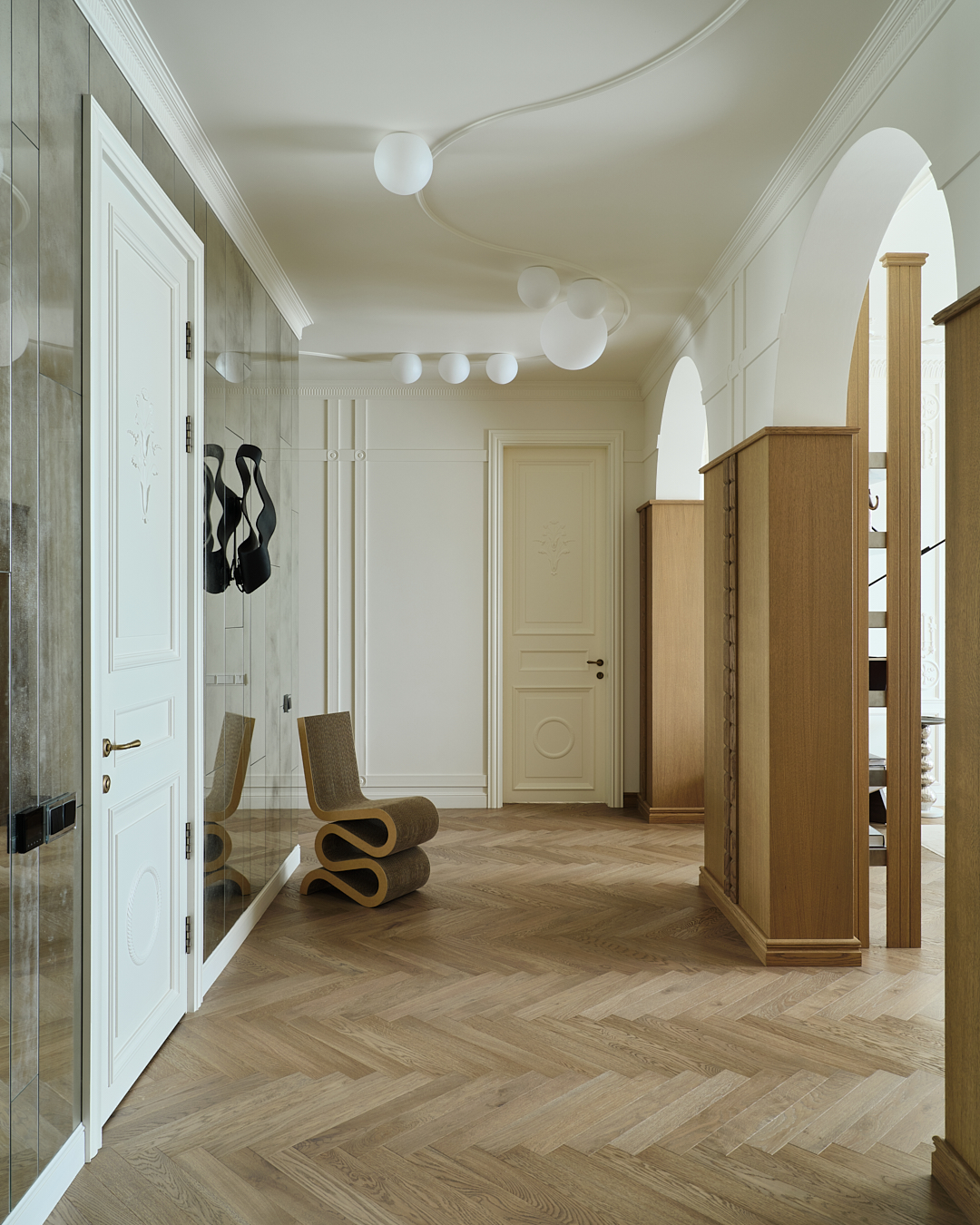
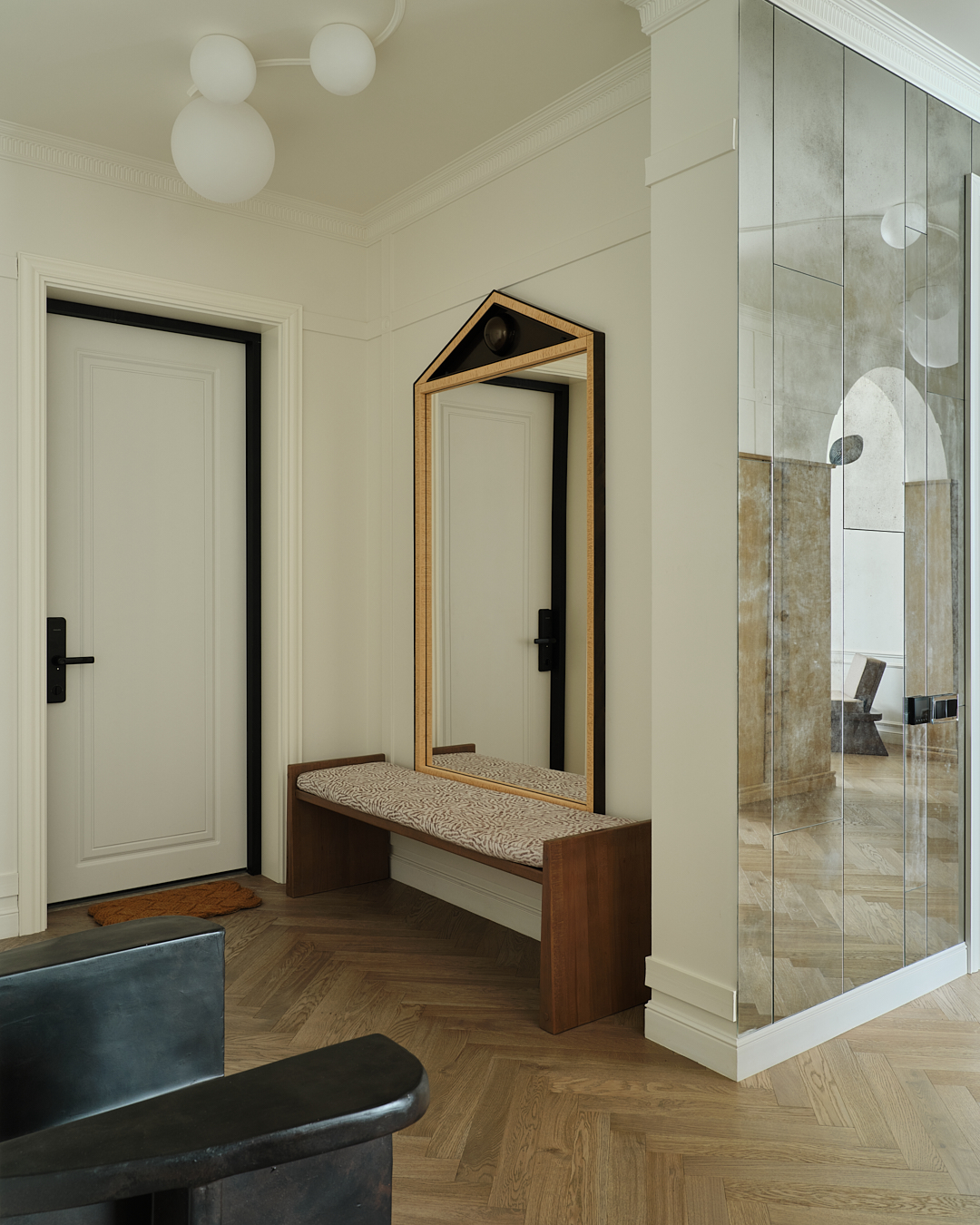
Price: $1,600
Designed with a ribbon-like shape, this iconic chair is a great statement piece that adds visual interest to any space.
From the very beginning, Aisha envisioned the entryway as an extension of the light-filled living area, which meant it wasn’t overlooked. “With this in mind, we carefully selected statement pieces like the Wiggle Chair from Vitra and the Oyster wall lamp by Ferm Living, placing them near a wall clad in aged mirrors,” says Aisha. “This choice allows the entire living room and its panoramic window to subtly reflect, creating a sense of continuity and openness while maintaining an understated elegance.”
And the entry hallway itself turned out to be the great connector, running alongside the living area and then seamlessly to the bedrooms. “That’s when the idea came to us: to arrange light fixtures of varying diameters across the ceiling, connecting them with a thin plaster thread to unify the design,” recalls Aisha of the brilliant hallway lighting idea. “The result is a striking effect of scattered beads, creating a dynamic yet harmonious line that adds both charm and sophistication to the space.”
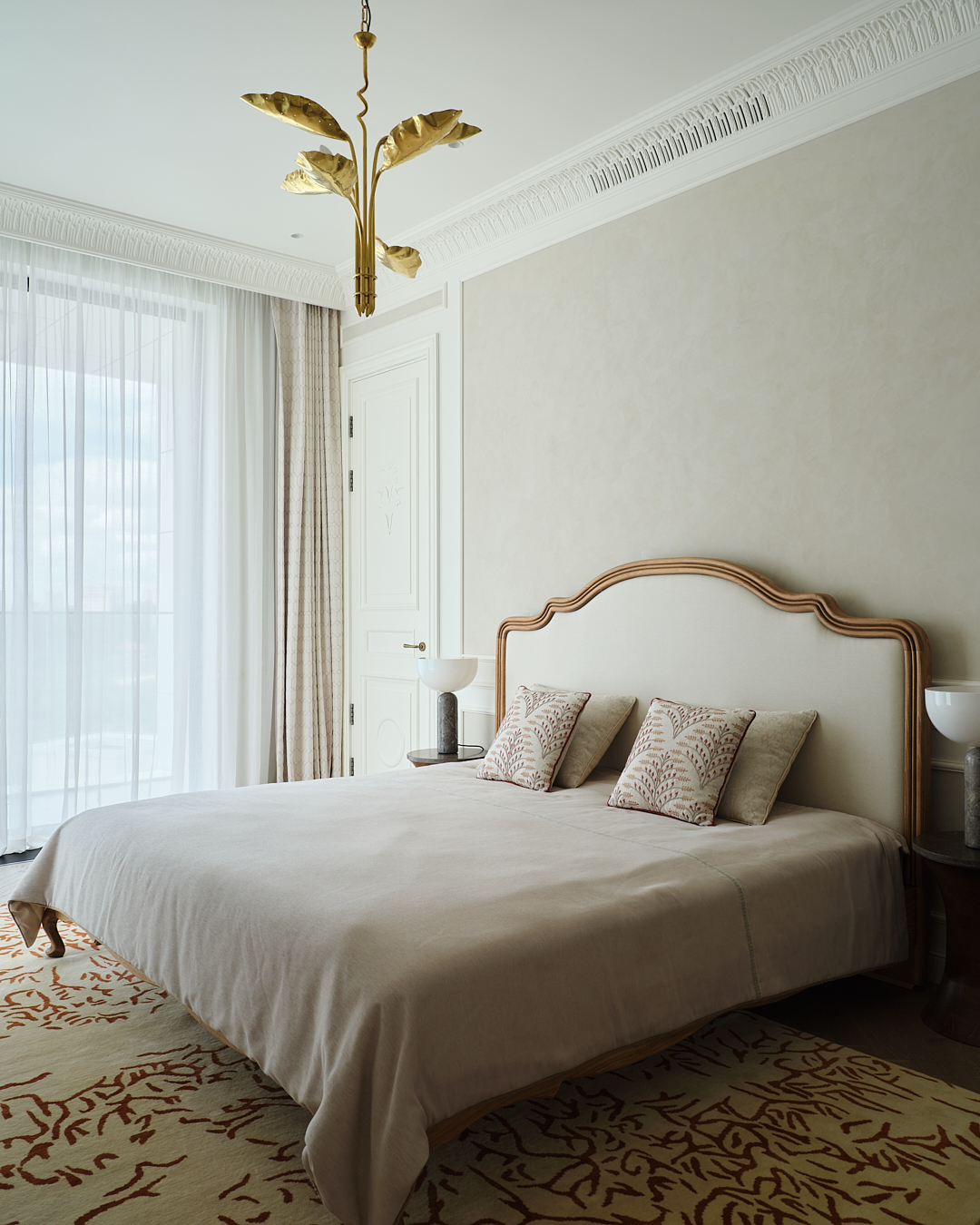
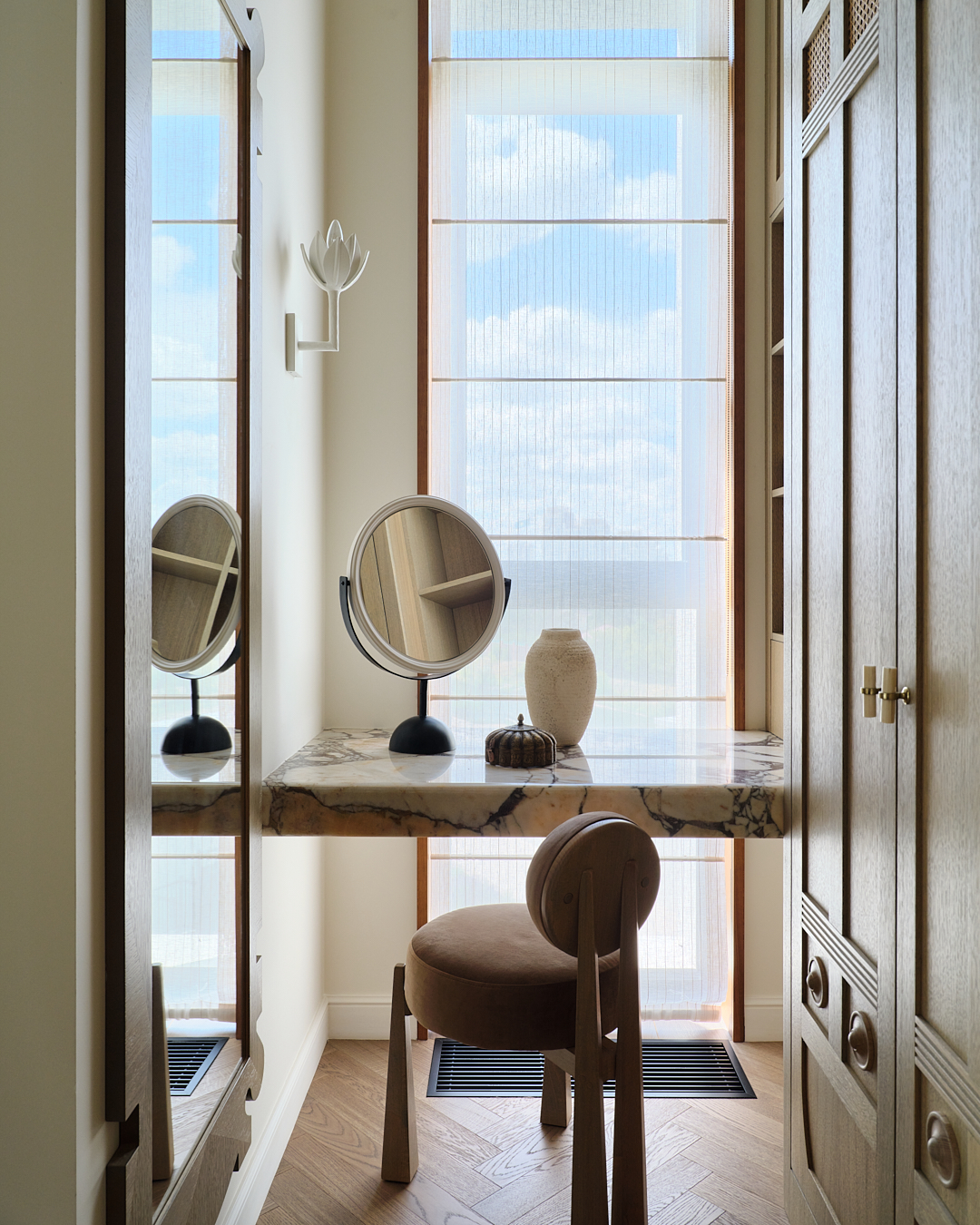
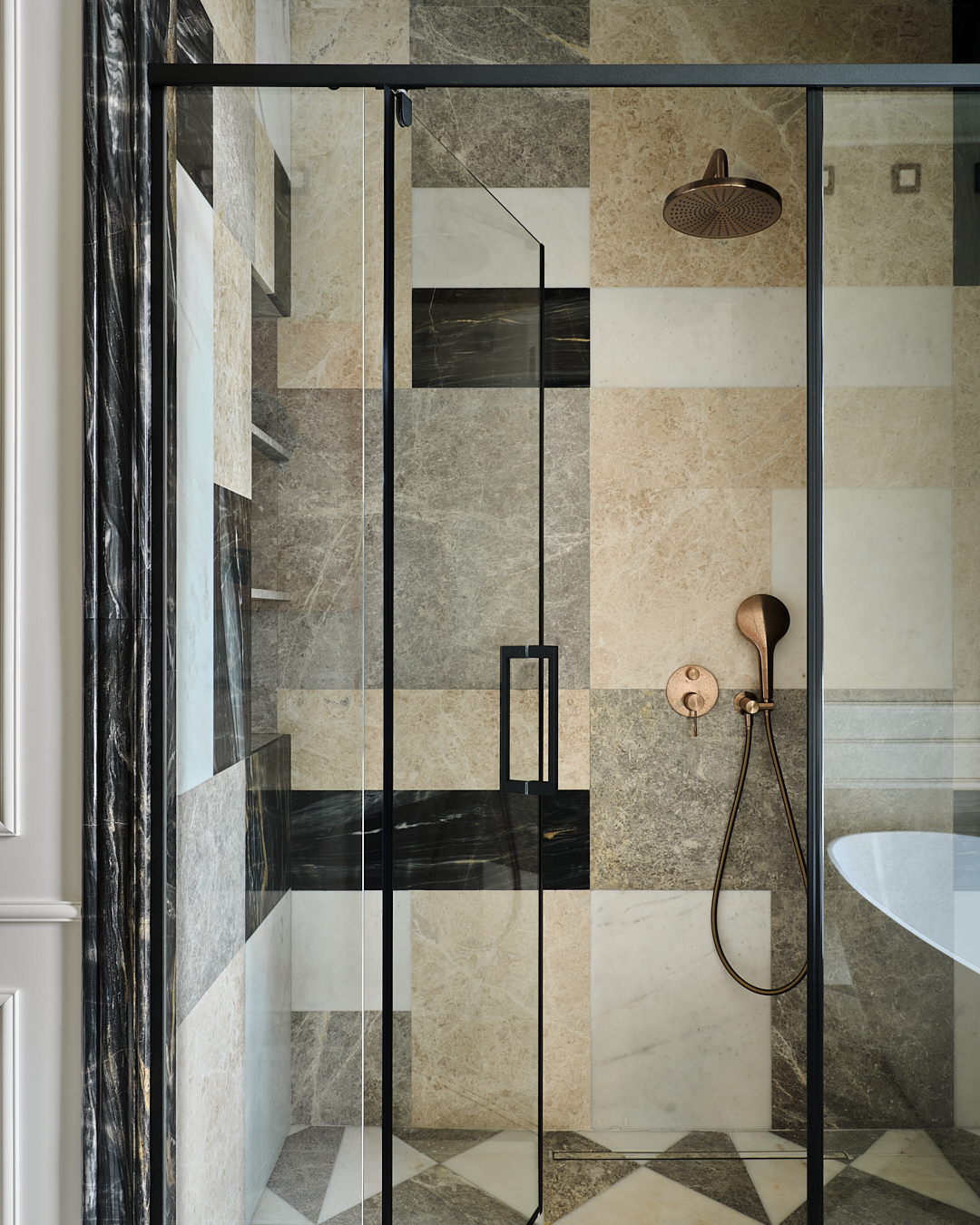
Price: $2,849
Brass leaves in this chandelier are delicate and eye-catching, like jewelry for any neutral space.
Price: $599
This elegant sconce has a plaster-like finish that can add a subtle dose of elegance to your space.
Price: $299
With floral motifs, the wall sconce harmonizes beautifully with the landscape outside.
Like the living space, the bedrooms didn’t need much finessing — they functioned just fine. But the owners’ bathroom had more potential. “It felt important to transform it into a proper, fully realized space,” said Aisha, who expanded the layout to create a suite-like experience.
“In the bedroom and main bathroom, we softened the walls with decorative plaster that creates a suede-like effect, gently enveloping the space and immersing it in tranquility,” says Aisha. That doesn’t mean the retreat doesn’t have any wow-factor: a dressing room — complete with a built-in makeup vanity — dials up the elegance. “Every element harmonizes beautifully — the cabinet fronts, the wall sconce with a plaster-like finish from Visual Comfort, the bold marble, and the mirror,” says Aisha. In the shower room, Aisha went fully bespoke, cladding the walls with four neutral tones of marble. Meticulously cut to create a unique pattern, it’s both luxe and calm at the same time.
“The client now says that the bathroom and shower are her favorite places in the house — a true retreat where she can unwind and feel completely at peace,” says Aisha.
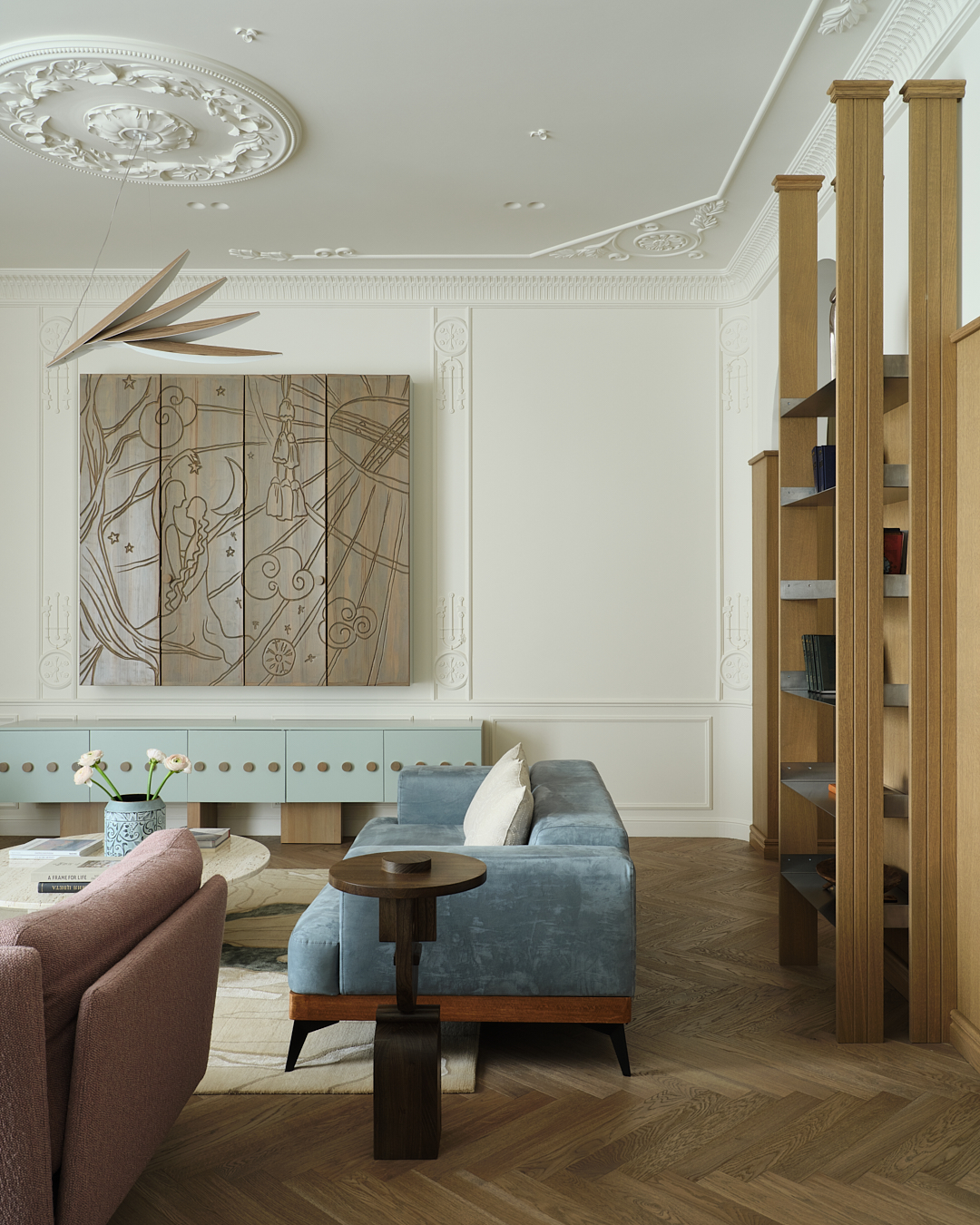
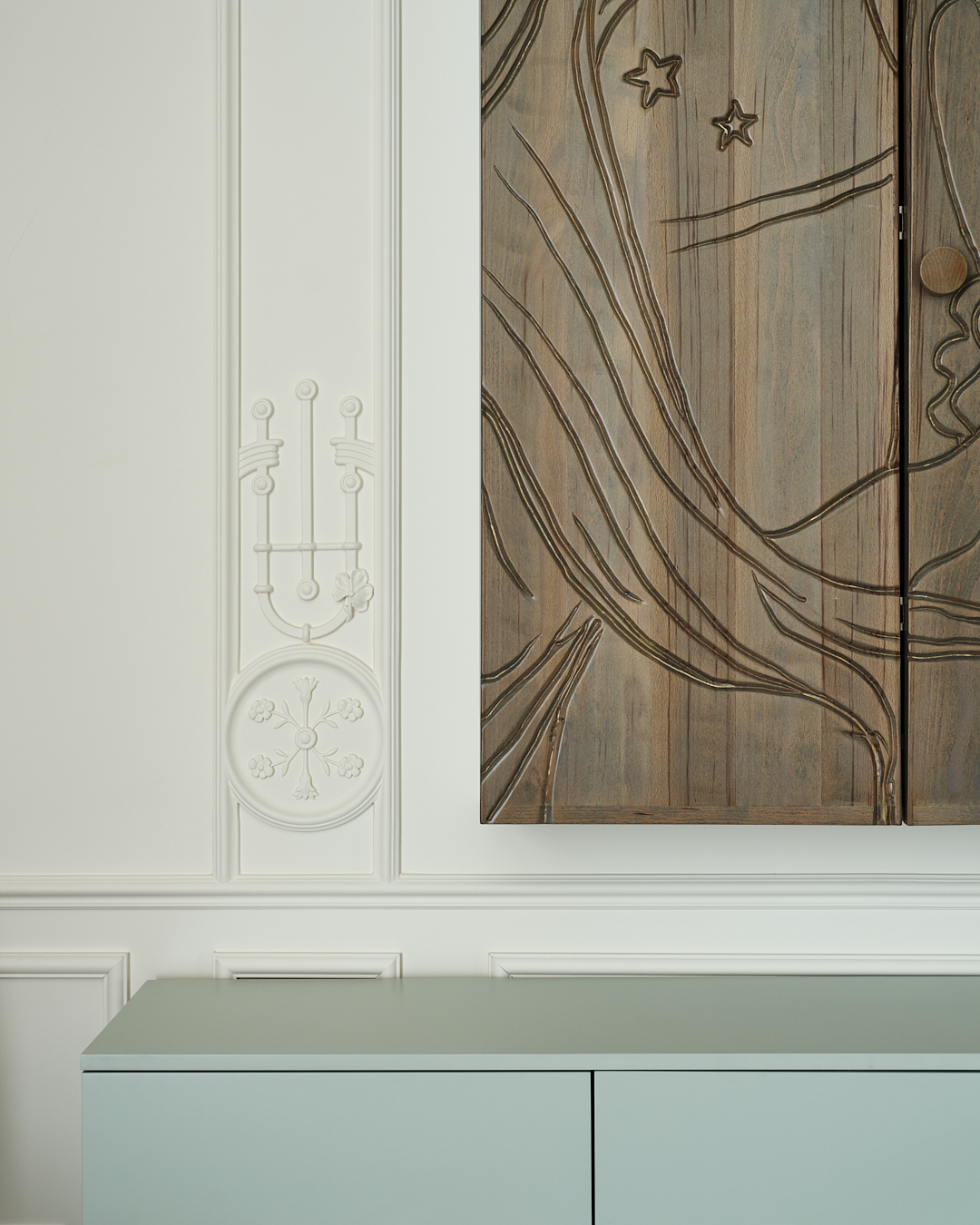
Personalization is, after all, front and center throughout the home — and it’s not just the riverside setting that reverberates throughout the decor. Giving classicism a twist, Aisha decorated with molding, customizing every detail across walls and ceilings by making them intentionally asymmetrical. “We spent two months meticulously designing every single pattern on the moldings,” she says of the geometric and floral motifs. “We aimed for originality, avoiding repetition, and wanted these details — especially on the ceilings — to captivate and hold attention with their uniqueness.”
The family’s culture gets its moment in the spotlight, too. “In contemporary Kazakh interior design, there’s often a seamless integration of elements from national culture, such as traditional patterns, ornaments, and objects of cultural identity,” explains Aisha. This takes center stage back in the living room, where Aisha managed to hide the TV with sentimental design; a cabinet folds local iconography into the space, incorporating a Shanyrak (a national symbol of family) hand-carved into accordion doors.
It’s these quiet homages that ground the home, connecting its otherwise contemporary notes with deeper cultural roots — an eclectic spirit where personal details flourish. “The children were so inspired by their cozy new home that they literally hugged the walls,” chimes Aisha. For a project years in the making, this family is home at last.







