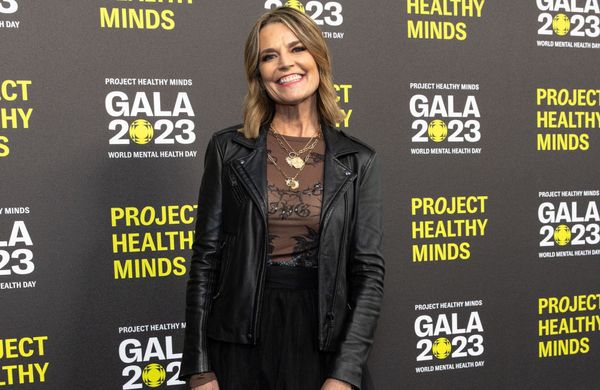Some of Canberra's swankiest building projects from the last year have been revealed, in the winners of the territory's Master Builders Association annual awards.

The best house accolade went to Brother Projects' floating pavilion house in Deakin. It cost between $2 million and $4 million to build.
An awards judge said there as a high degree of workmanship.
"The builder's knowledge and expertise in the materials is evident and has allowed them to create an immaculately finished and unique home," they said.
The judges particularly liked external metal cladding, with distinctive dark tones to contrast the pool.
A concealed gutter system across the property created a seamless look for the high-end build.

"The minimalism of the home can often make it appear effortless to build, however a high attention to detail and building knowledge is needed to truly get this right," the judge said.
"The large cantilever, high roof pitch with raked ceilings, suspended concrete floor and seamless cladding with integrated gutter system have all required a considerable amount of forethought and expertise by the builder and added to the complexity of the build."
The four-bedroom home, created in conjunction with Paul Tilse Architects and Vanessa Hawes Interiors, has floor-to-ceiling windows throughout, allowing plenty of natural light.





A pool in the centre of the building is the focal point. It looks onto a sweeping yard.
Nathan Dutkiewicz, who co-owns Brother Projects with his brother, Jamey, said the house was started before COVID-19 and had been a lesson in patience.
"We were at the slab stage when lockdowns started," he said. "It added another six or seven months to the project."
The house also took out an award for the best custom build home between $2 million and $4 million.
Mr Dutkiewicz said it was a huge shock and a group effort for his team of eight.
Fancy an at-home steam room?

A bathroom by ACT Renovations in a Duffy home that cost more than $50,000 to build was named Canberra's best at the awards night. It was chosen by judges for its opulence and sophistication.
A layout change made space for a steam room, complete with a curved tile ceiling.
The bathroom has large, open spaces, offering a functional but luxurious space.

Judges also noted ACT safety standards for steam rooms were challenging to meet, however this had been done without compromising on a luxury feel.
A bush abode

Meanwhile an "earth sanctuary" by Braithwaite Building took out an award for best use of materials. It used plywood to create a seamless finish throughout custom joinery.

Zincalume cladding and sandstone walls blended in with the surrounding bush of Googong, judges' notes read.
"A thoughtful blend of design, sustainability and connection to the Australian bush" elevated the home," they said.








