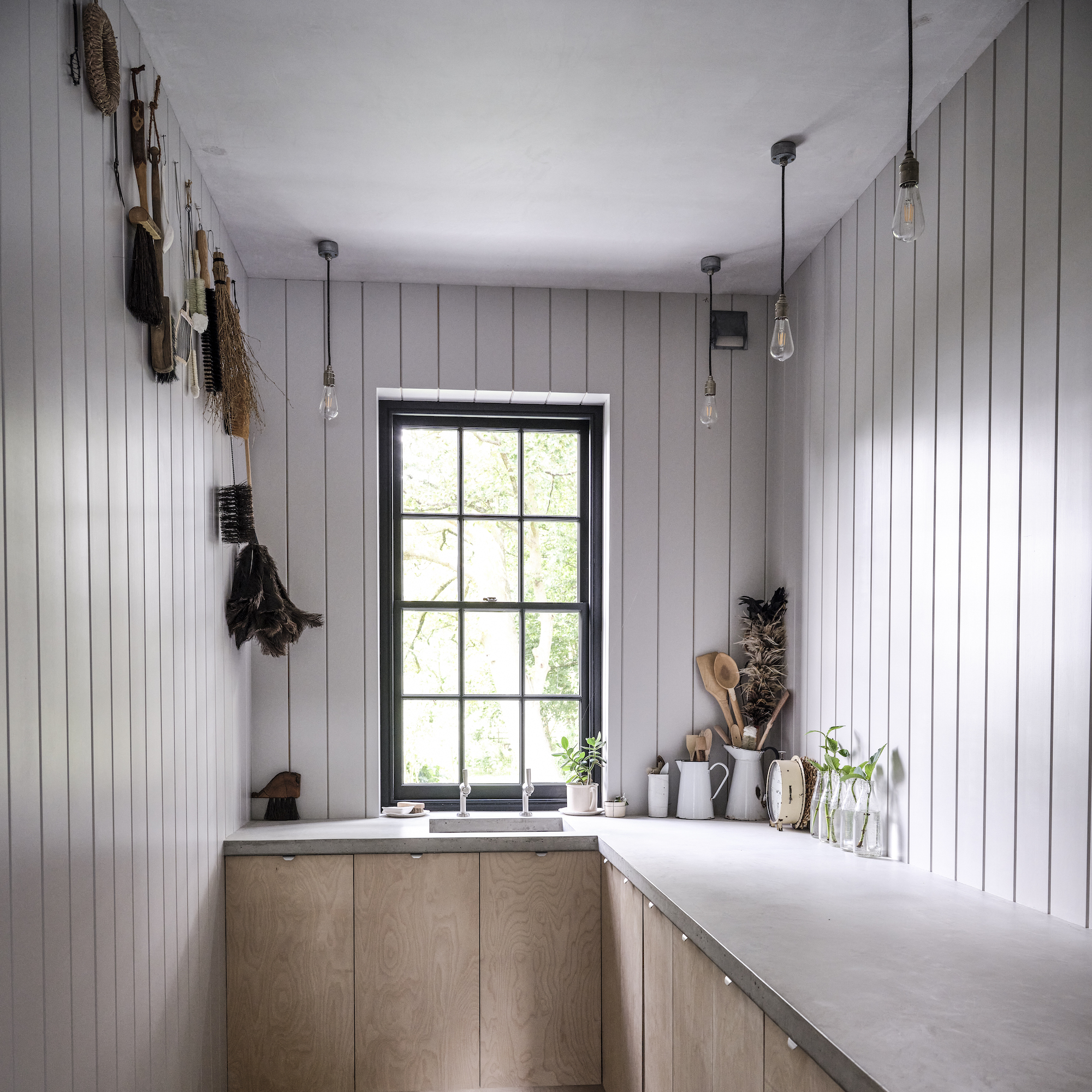
If you're on the hunt for a new kitchen then you might have heard the term 'back kitchen' cropping up. Referring to a secondary kitchen off the main cooking space, a back kitchen has become the latest covetable feature to elevate your home.
Traditionally used for smelly or messy cooking that allows the main kitchen to look more guest-ready, a back kitchen is useful for keeping clutter contained in one space. It's essentially a super functional space, similar to a utility room, that in recent years, is also used as an additional pantry and storage zone.
If all of this sounds incredibly luxe and out of reach, then don't worry. At Ideal Home we're all about taking these dream moodboard-type features and making them more accessible for you so we've spoken to kitchen design experts to figure out exactly what a back kitchen is, and how you can create the same practical area in your home without requiring a secondary kitchen.
What is a back kitchen?
‘A back kitchen is a secondary kitchen which is accessible from the main kitchen but tucked out of sight,' explains Graham Robinson, head of design at Halcyon. 'Often referred to as a prep kitchen, they’re useful for keeping cooking smells, mess and noise to a closed-off area whilst the main kitchen can be used for hosting and entertaining.'
For those big into hosting, a back kitchen could seriously upgrade the experience. It keeps cooking smells enclosed in one space and means you can hide the mess away so that you enjoy drinks and dinner in the primary kitchen. This is a particularly useful addition to open plan kitchens where cooking, dining and socialising all happens in one space.
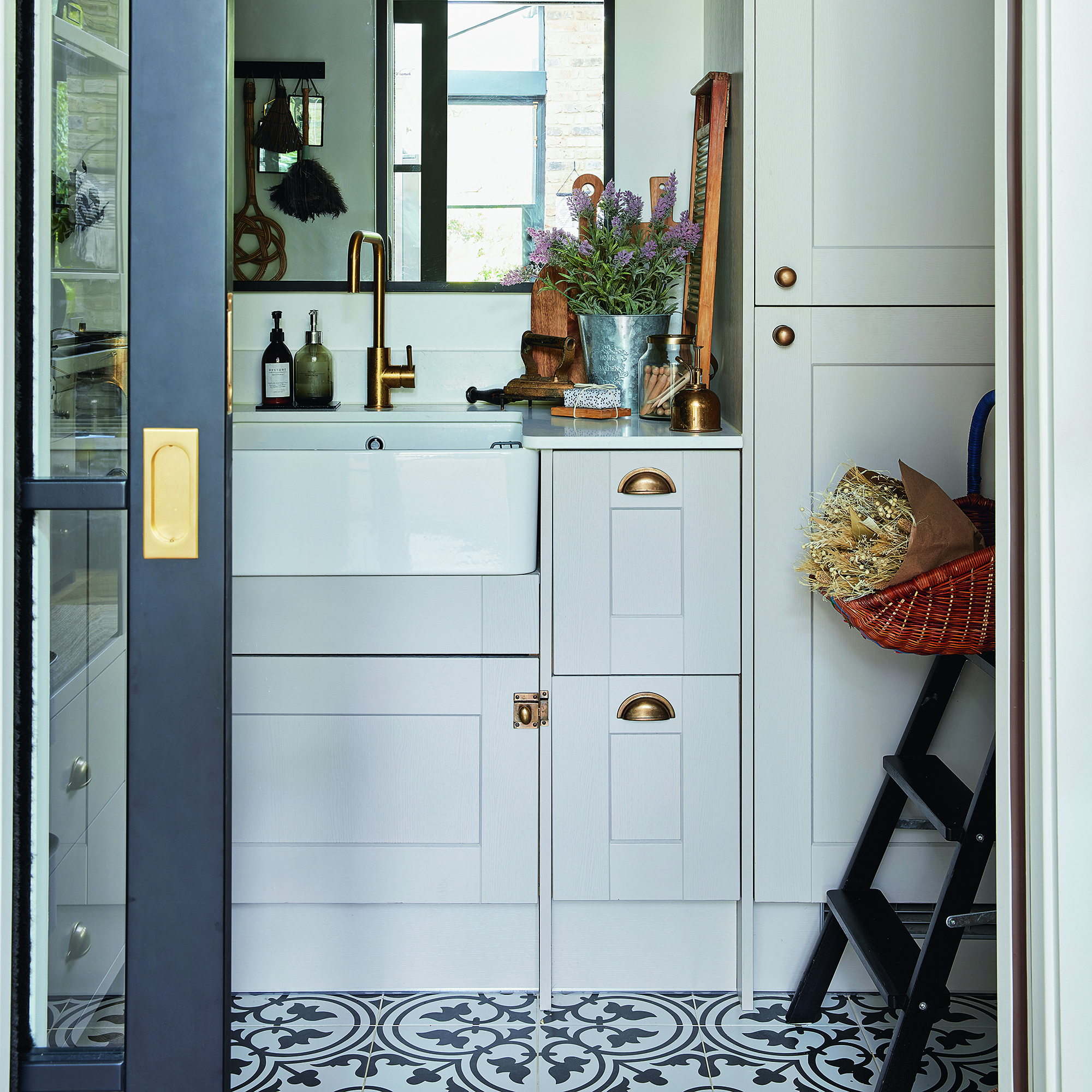
Although a back kitchen isn't a new concept, if you're thinking of including one then you'll want it to be functional for modern life.
'A back kitchen (or known as a chefs kitchen) mainly is an area that can be accessed as a preparation area, back of house kitchen, additional washing facilities like sink and dishwasher, an area where the more dirty work can be done. An area linked directly to the kitchen used for storage at a dinner party, a place to serve, an area for catering to use when hosting,' explains William Durrant, owner of Herringbone .
Aside from a space to hide mess, back kitchens are also useful for housing a dishwasher and laundry appliances. It means when they're on, the noise is contained and it helps to zone your kitchen so that every task runs more smoothly.

How to achieve a back kitchen on a budget
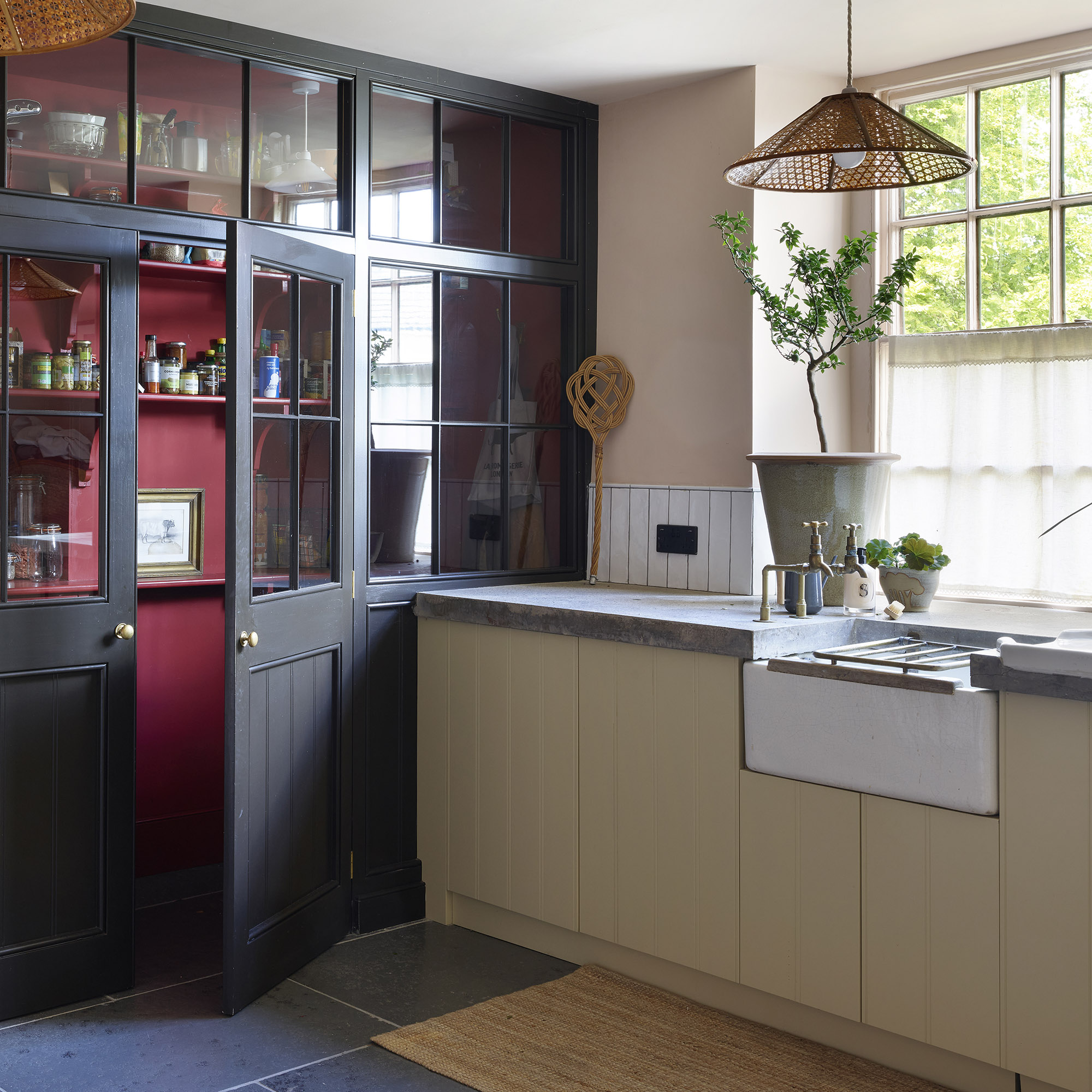
Although back kitchens make a chic addition to a kitchen design, if you're limited on space and/or budget but still want the same useful space, then there are still ways to achieve the look.
Whether you have a small kitchen or a utility room that isn't being used to its potential, these ideas will help you reinvigorate your space so that you have your very own back kitchen.
1. Revamp your utility room
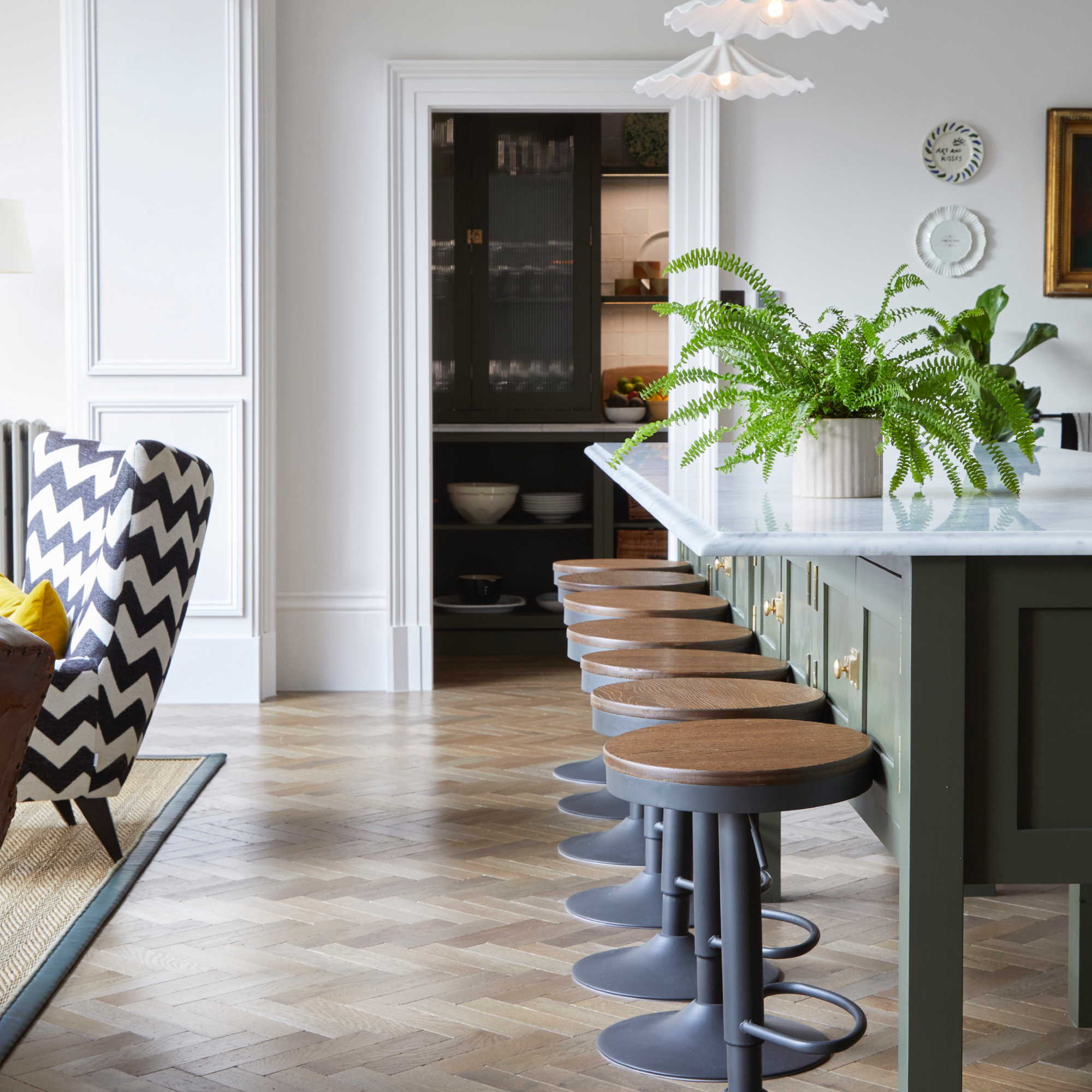
You don't need to create an entirely new space to bring your back kitchen dreams to life. If you already have a utility room then this is the perfect opportunity to revamp it to turn it into a secondary space that you'll be able to fully utilise.
A utility room can quickly become a dumping ground for dirty laundry, excess cleaning products and random pieces of kitchenware, and while this is a vital space to have practicality-wise, style is just as important.
To create your dream back kitchen, consider giving your utility a lick of paint, changing the light fittings or even switching out cabinet handles to make it match your kitchen. Small changes will make a big difference in how high-end your back kitchen feels, so make sure it matches the aesthetic of your main cooking space.
2. Add glass doors to a pantry
Walk-in pantries are becoming more and more popular, providing a spot to store the majority of your dried goods and even the odd appliance. If you can bear the thought of having the inside of your pantry on show (some organisation might be in order), then a glass door will be a simple way to make it feel like its own space.
A back kitchen will feel more like a separate cooking spot than a cupboard, so by adding glass doors you'll be able to connect the two areas while still maintaining separation. If you have a compact room this is also a handy way to make the space feel larger and brighter.
3. Find a sneaky spot for a secondary space
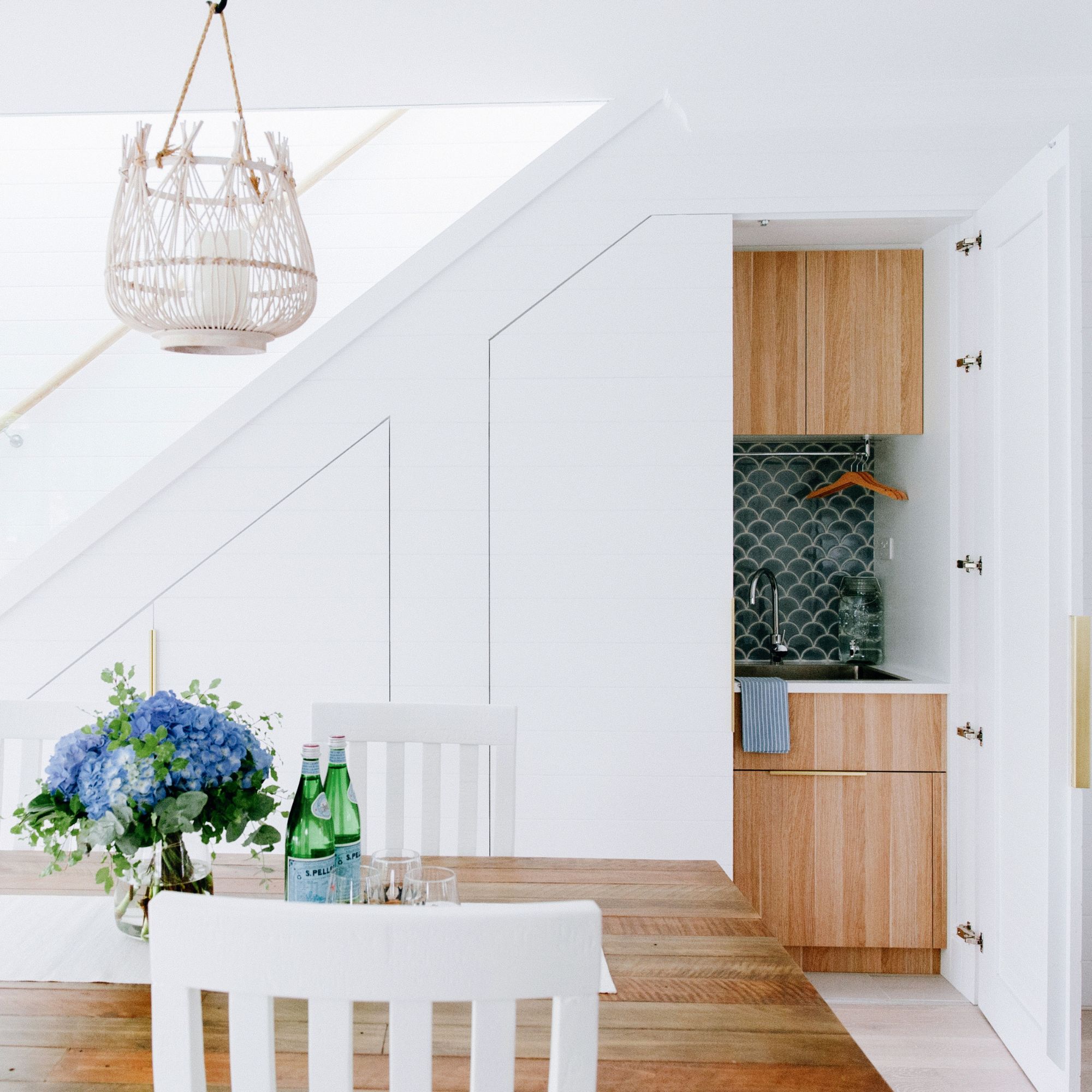
If you want to add a back kitchen to your home but you don't have the space available for a separate room, think about how you can better utilise the space you already have.
For example, if you have an open plan or broken plan space then there might be a large cupboard that can be used as a sneaky spot to hide a sink and extra counter space. In this home, the owners have made the most of the under-stairs space by adding in cupboards, a sink and a rail that is great for drying clothes in secret. This will free up room in your main kitchen without needing to add an entirely separate room.
Back kitchens aren't just for luxury homes - whether you make the most of a spare cupboard or revamp your utility so it acts as a secondary cooking zone, there are so many ways to bring a back kitchen into your home, no matter your budget or space.







