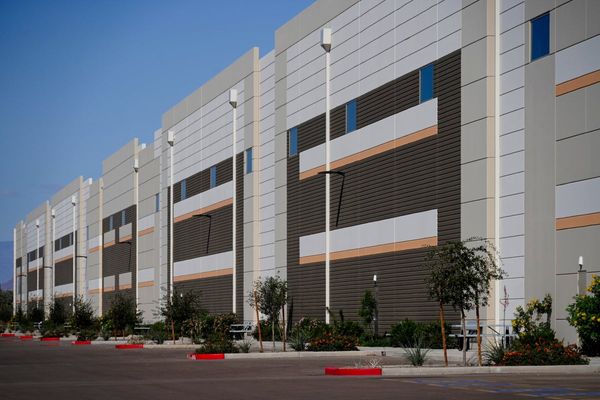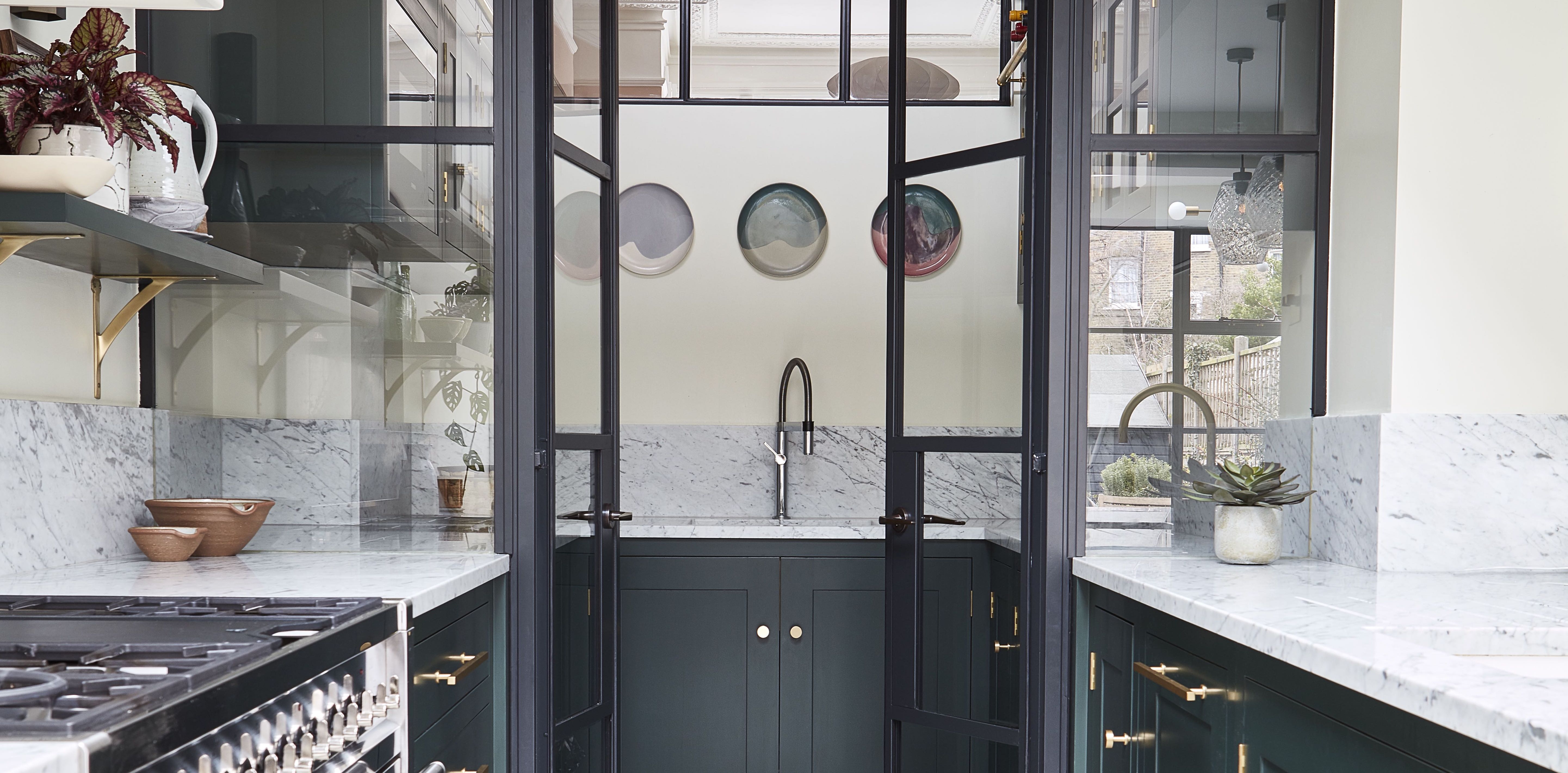
A back kitchen is a new term for a very old and pretty traditional kitchen layout type, one that's very similar to what once would have been a scullery or a chef's kitchen – a smaller room off or below the kitchen that was used for the more practical tasks required of a kitchen.
It would be where any meal prep might happen or cleaning up of dirty dishes out of the way of the main dining and entertaining space.
While being hailed as a kitchen trend, the premise now is very similar, however not just reserved for huge homes that have numerous staff members. Now, the back kitchen is more like an elevated pantry – it provides extra kitchen storage, will usually have a sink and can be an ideal place to put bulkier appliances like an extra fridge freezer or the microwave or the air fryer. It's still a luxurious addition, yes, but it definitely has its benefits.
We spoke with designers about what exactly a back kitchen entails, what the plus points are, and how much room you actually need to add one into your space.
What is a back kitchen?

'The main purpose of the back kitchen is to handle tasks like cleaning dirty dishes and tackling messy cooking. A back kitchen doesn't just have to be where the cooking happens, because it can also be used as a pantry, a space where you can prep your meals or even an area where you can prepare up a quick snack,' explains Rhiannon Phenis, Head of Design at Sola Kitchens.
As we mentioned, it's actually a pretty old-fashioned addition to a kitchen, but as designer Kathy Kuo explains, 'over the past few years, the concept of having a "back kitchen" has really caught on, especially in new-build homes. A back kitchen is essentially a space that's 100 percent practical and a bit out of sight so that you can invest fully in the aesthetics of your primary kitchen, which might take on the qualities of a less formal dining and gathering area.
'A back kitchen is similar to a butler's pantry and, depending on how much space a given home has, it's often used for storage (of both food and kitchen items like blenders, toasters, microwaves, coffee makers), and the less-glamorous aspects of food prep. You might also have an extra fridge, additional counter space, or a wine fridge back there as well.'
It can also double up as a utility room, housing the washer and dryer.
'The beauty of an extra room off your kitchen to which you can locate functions such as laundry, additional storage (especially for awkwardly sized and shaped objects or items not used so often) or which can even to double as a "boot room" is that it helps keeps the main kitchen clear of clutter and busyness, which can really make a difference if your living space is open plan and already very busy!
'This makes family life in the hub of the home – as well as entertaining – easier and tidier. It also means no compromise in having a utility room that works for you, to help keep away those wash day blues.' says Julia Brown, Design Director, Mowlem & Co.
What are the benefits of adding a back kitchen?
Even middle-sized kitchens can benefit from these kitchen layout ideas.
1. They hide away kitchen mess
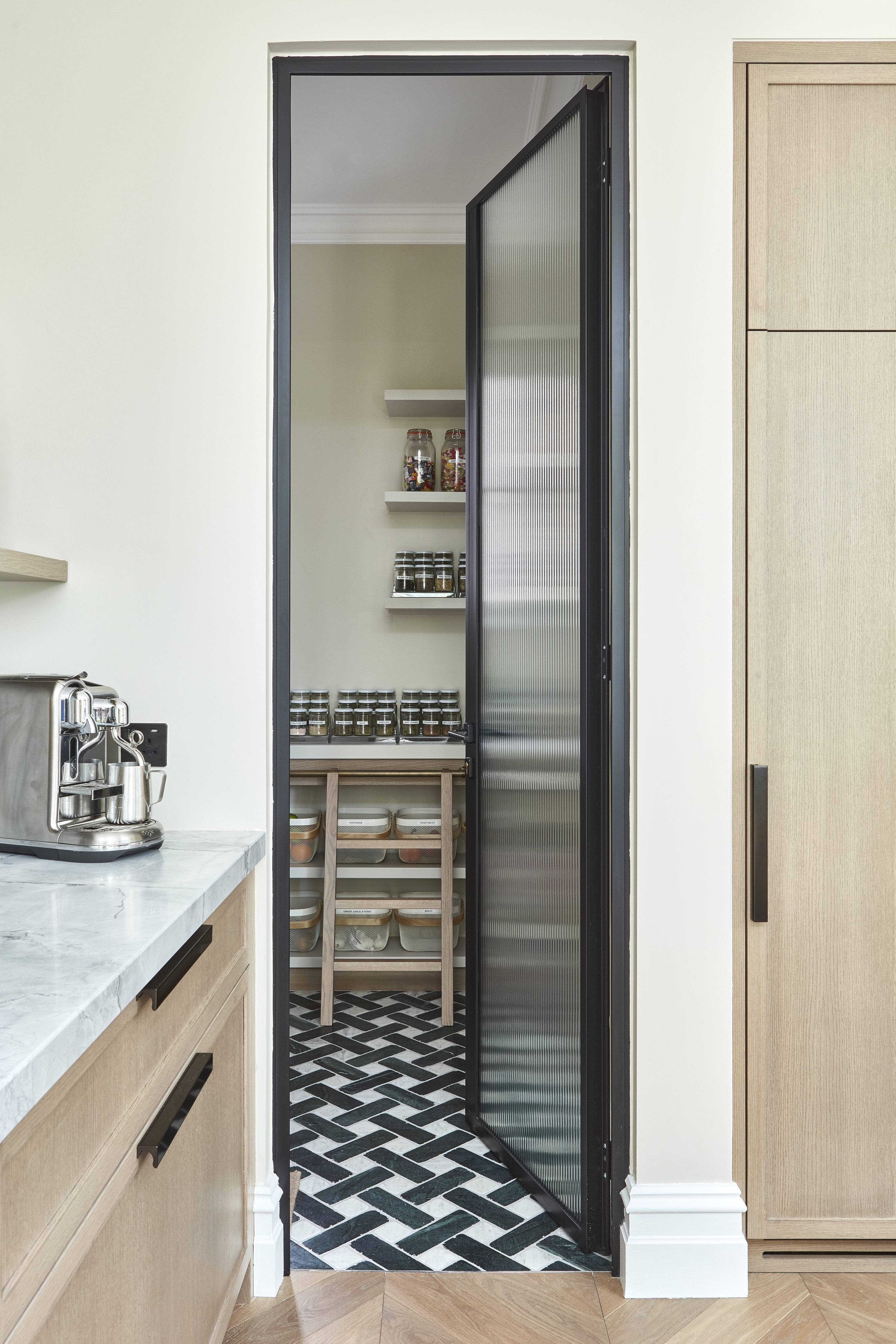
The trend for back kitchens and these extra rooms off the main kitchen have some of course with the rise of open plan kitchens. The huge benefit of a back kitchen is that when you share a kitchen space with a living room it is nice to have a separate space where more practical kitchen tasks can happen and where less aesthetically pleasing appliances can live out of sight.
'Many of our clients live in open-plan spaces where they want the kitchen to seamlessly blend into the living space. As such, a back kitchen is essential to contain all the functional and practical elements of a working kitchen that are needed for people who love to entertain at home,' explains Charlie Smallbone, founder of Ledbury Studio.
'A back kitchen can serve multiple purposes, such as providing additional prep or cooking space, functioning as a laundry or utility room, or providing storage space for various items. Its versatility depends on its size, but its primary purpose is to alleviate pressure from the main kitchen and provide a space to hide everyday clutter. This is especially useful in an open-plan kitchen where the main kitchen is always on display,' he adds.
Reuben Ward, Lead Designer, Blakes London agrees, 'A second kitchen or back kitchen has become an increasingly popular addition to kitchens of all sizes, and is no longer the reserve of just the largest of homes. Back kitchens come into their own in open plan living spaces where clients are looking to achieve a sense of harmony and flow between the kitchen and the living space.
'By hiding away the less attractive, messier parts of the kitchen into a smaller back kitchen, items such as a larger sink, second dishwasher, ovens or even utilities such as toasters and coffee makers allow the main part of the kitchen to enjoy clear work surfaces and have a tidier, less functional aesthetic.'
2. They add a ton of extra storage and prep space
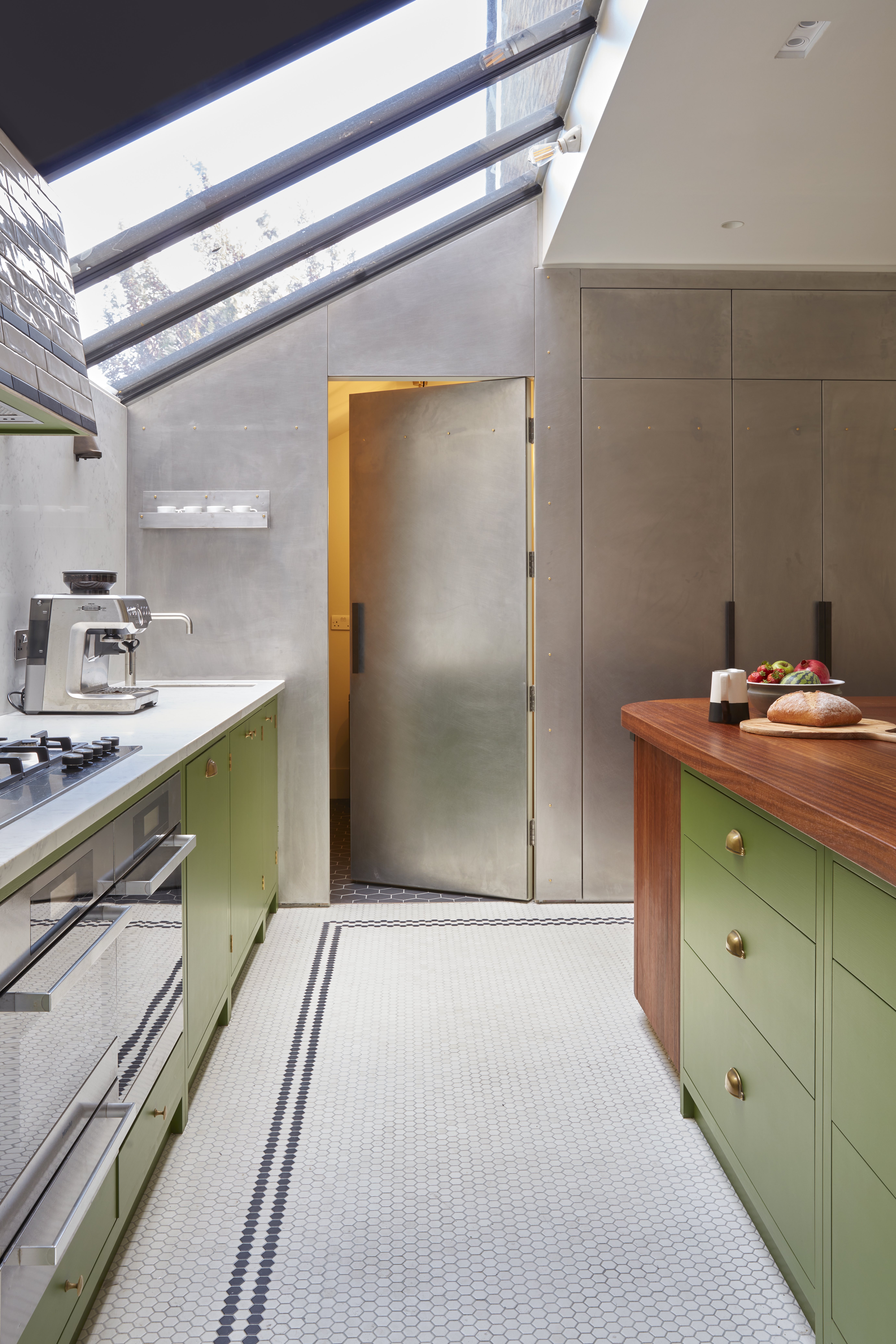
And they provide all the extra kitchen storage you could dream of. All those bulky pots and pans and lesser-used kitchen appliances all have a home.
'Having a back kitchen provides lots of extra space for pots and pans plus an ideal storage area for small appliances,' says Rhiannon. 'Most back kitchens have floor-to-ceiling cabinetry or base cabinets under the counters and open shelving above the counter.'
'Another great function of a back kitchen is to provide additional kitchen space and extra kitchen prep stations. This works well for those with large families or people who like to entertain guests and prepare large meals. Another fantastic benefit of having an extra kitchen is that you can do the messy prep work there and keep your main kitchen clean for hosting guests. It’s also the best place to stash dirty dishes after a meal out of your guests’ line of sight for you to deal with later,' she adds.
'This space can be designed and equipped specifically for a particular purpose, such as a baking kitchen or somewhere to cook spicy food,' adds Brani Hadzhi, Head of Design at Multiliving by Scavolini. 'Alternatively, it can serve multiple functions, such as housing laundry appliances and providing additional storage space for bulky pots and pans. Whatever its purpose, a separate kitchen can help keep the main kitchen clean and clutter-free, making it a more pleasant space to work in.'
3. Multiple people can use the kitchen at once
This is a bit of a luxury, but a practical luxury for sure. A back kitchen can double as a mini kitchen for when two groups of people want to be using the space at once.
'With a backup kitchen, multiple people can prepare food at the same time, which can be especially useful when entertaining guests or hosting large family gatherings. It can also be a great space for preparing meals for special dietary needs. Additionally, having a second kitchen can provide more privacy and independence for live-in help or extended family members,' says Brani.
Another example that makes a back kitchen a highly covetable idea is if you have kids who like to host – they can be given free rein of the back kitchen for storing snacks and drinks and prepping food and the chaos doesn't encroach on the main kitchen.
'If you have teenage children with friends over, the back kitchen can be set up to house all their food and drink, and they can easily access it and place dirty crockery there. Meanwhile, it leaves the main kitchen undisturbed so adults can work or entertain at the same time,' says Charlie Smallbone.
'It's also convenient for really special occasions, caterers can prepare and serve food from a back kitchen. And it’s somewhere to keep a birthday cake cool and out of the way until it’s time to bring it out,' he adds.
4. Your main kitchen can be more relaxed
There's a huge trend right now for kitchens that, well, don't look like kitchens. Appliances are stowed away and the setup is far more informal and relaxed, more like a living room than a kitchen. A back kitchen allows for this vibe to happen and there still be the space for appliances and more practical kitchen elements. For example, you could ditch all the wall cabinets and just have the kitchen based around a statement kitchen island, or just use kitchen shelving as storage and keep everything in the back kitchen instead. You can be more flexible with what you decide to do with your design.
'A back kitchen (or known as a chef's kitchen) mainly is an area that can be accessed as a preparation area, back of house kitchen, additional washing facilities like sink and dishwasher, an area where the dirtier work can be done,' says William Durrant owner of Herringbone. 'There are many benefits of having a back kitchen including needing less storage within the main kitchen, but we really love the fact that if you have a back kitchen there is an option for the main kitchen to look less "kitchen" like as all appliances could be stored in the back kitchen.'
What should a back kitchen include?
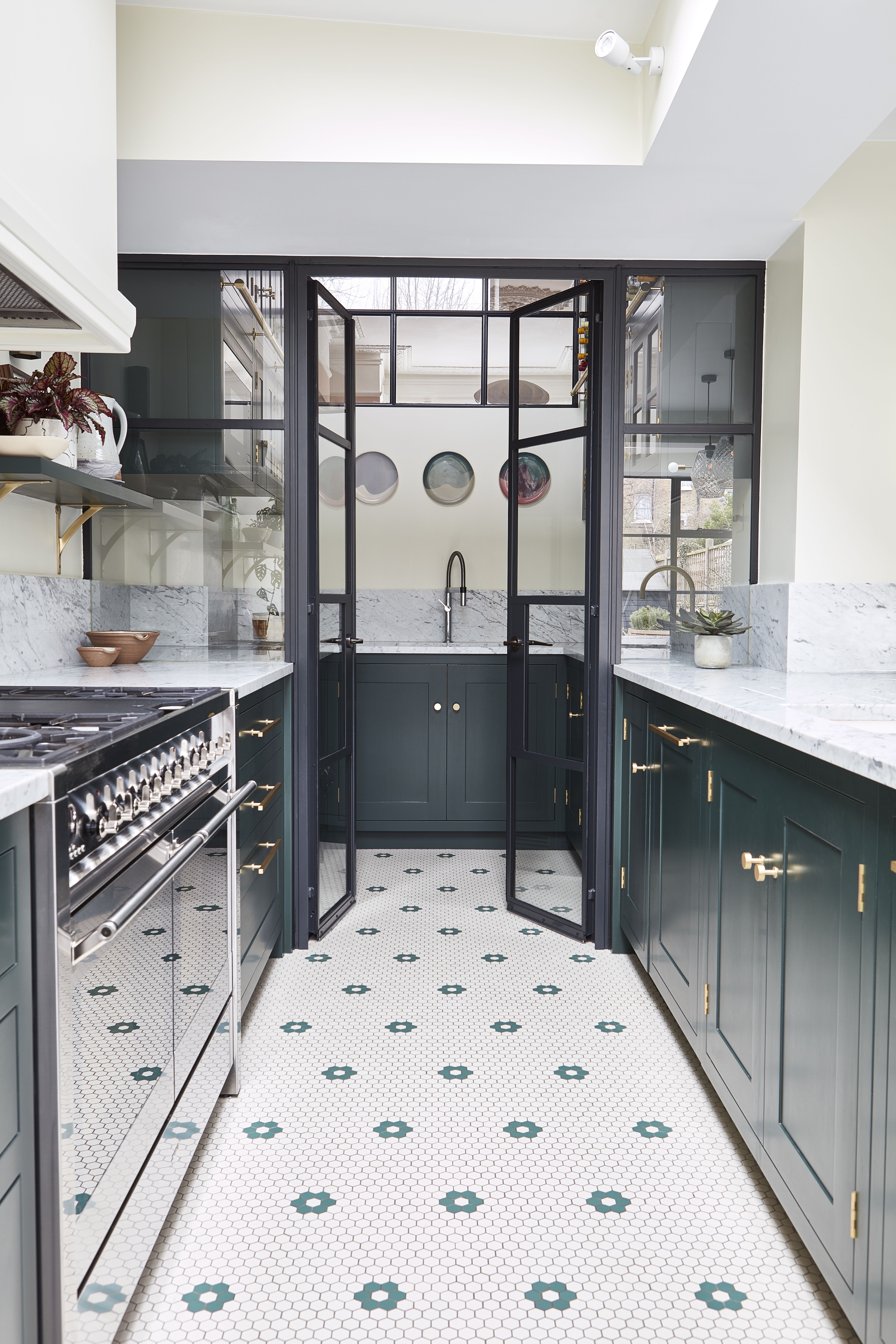
This depends on what you plan to use to space for. Before adding a back kitchen, consider why you are doing so? Is it to relieve the pressure of the kitchen and house some of the larger appliances, double as a utility room, just purely for extra storage or to be put to hard work as a more specific kitchen space like for baking, food prep, and cooking certain types of meals.
'To get the best out of your back kitchen, you’ll need to make sure it features a large sink, after all, it is about washing up, a fridge, cooking, and prep space,' suggests Richard Davonport, Managing Director at Davonport.
We would say those are the basics, you might also want to add a hob so it can be used for actual cooking as well as just prep space. 'For some clients, the back kitchen doubles as a "spice kitchen" where they prepare highly aromatic dishes such as curries and stir-fries. While this confines cooking odors to the back kitchen, good extraction is essential. I would recommend a venting hob as a space-efficient and highly effective choice,' suggests Charlie Smallbone.
If you are doubling it as a utility too, washing machines and a dryer are of course essentials. However, we will say don't make a back kitchen too multi-purpose, if you want to use it for cooking we wouldn't recommend also making it into a laundry room. If you are just planning on using it for the clean-up operations then adding in a washing machine works better than if you want to use it as a cook space.
We will also say don't worry too much about aesthetics. This place is purely practical so focus on the appliances and the purpose of the space rather than the looks. 'When it comes to materials, many of our clients aim to maintain the aesthetic of the main kitchen in the backup kitchen while keeping costs low. This makes sense as the backup kitchen is not always on display,' says Brani Hadzhi.
Find areas you can compromise. So you might keep the cabinets the same but opt for a more affordable kitchen countertop, or vice versa.
'When it comes to materials, a back kitchen should have surfaces that are durable and easy to clean, but they do not need to be made of premium materials like those in the main kitchen. For example, composite worktops and a stainless-steel sink are practical and cost-effective choices, as opposed to expensive granite that won't be seen,' adds Charlie.
FAQs
How much space do you need for a back kitchen?
This does depend on how you want to use the space, if it's for something as straightforward as extra storage and surface space you would need the space to be around 7 feet. If you want to add in appliances and have room to cook and clean, you would probably need almost double that. You need enough space to easily move around and use all the appliances efficiently.
How is a back kitchen different from a utility? It can be one and the same really, many homeowners will add a washing machine to a back kitchen. The main difference is a back kitchen is often used as a cooking space too, like a kitchen on a miniature scale. It's almost like a utility, meets pantry meets kitchen.

