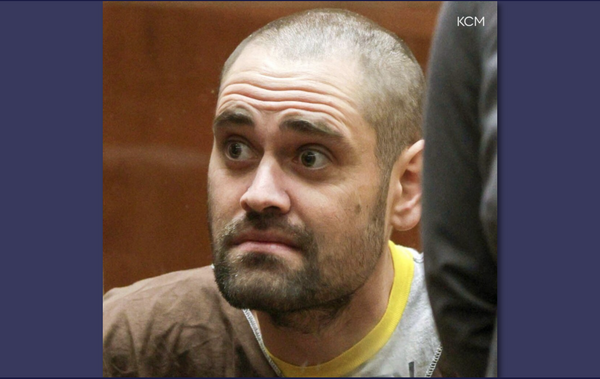Plans to build a house with a ground floor of almost 2,000sq ft on the edge of Armadale have been knocked back by West Lothian Council.
Mr S. Fairley applied for planning permission in principle to build on a field currently used for grazing in Lower Bathville.
Indicative plans showed the proposed house would be four bedrooms, with a floorspace of 1776sqft and parking for three cars.
Planners had recommended refusal because the field lies outside the boundary of the town. A report to the Development Management Committee said the plan did not meet the exemption criteria for building in the countryside adding: “the site is not a brownfield site, this is not a replacement dwelling.”
Planning officer Wendy McCorriston said a key issue is that the plan would mean the loss of agricultural land and trees “There is no locational need for a house on this site”, she added.
One objector told the committee: “the proposals will have an adverse effect on those things that we love living here for. With the proposed designs we would be facing the side elevation of the property rather than an open field."
She added that he planned house was much larger than surrounding properties and the materials suggested and its design including full height glass walls to the rear, had nothing in common with the area.
The siting of the house on the eastern side of the plot would give her home the feeling of being “ boxed in.”
Local councillor Stuart Borrowman said: “We recently dealt with an application in Armadale on the urban edge and I felt that since there was tarmac on the site and there were the remnants of buildings , it was ambiguous.
“This [application] is straightforwardly a grazing field in the countryside belt between Armadale and Bathgate and it's not something I could support on this basis.”
The committee backed his rejection of the proposals.
Sign up to Edinburgh Live newsletters for more headlines straight to your inbox







