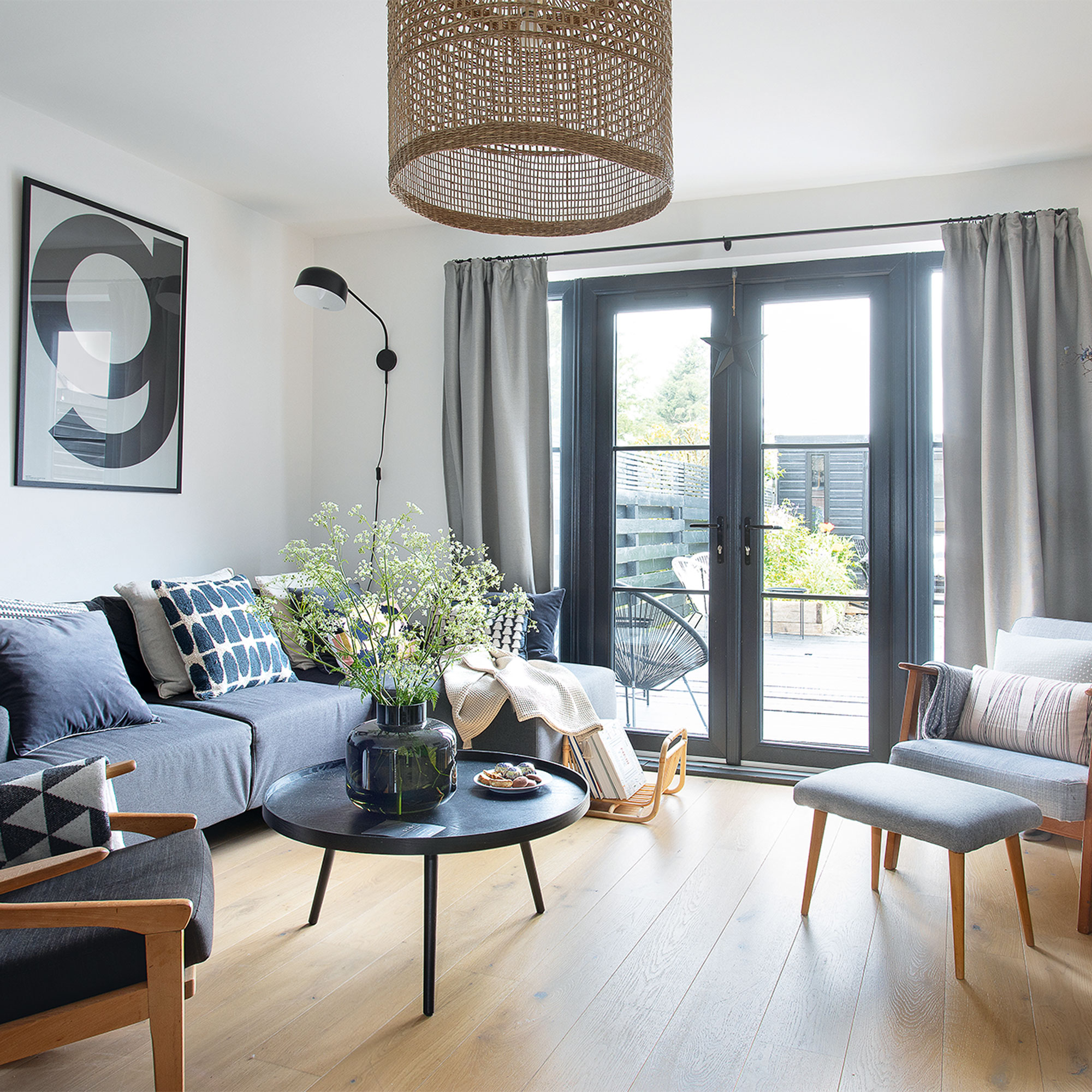
Feeling like empty nesters when their daughters left home for university, this couple decided to sell up and move back to the family home in the North East of Scotland.
‘When our daughters left home for university, we knew we wanted to travel more and free ourselves up, so our larger family house suddenly felt unnecessary. After inheriting my parent’s home on the edge of the Glens in North East Scotland, we thought it would make the perfect base for us.’
The living room
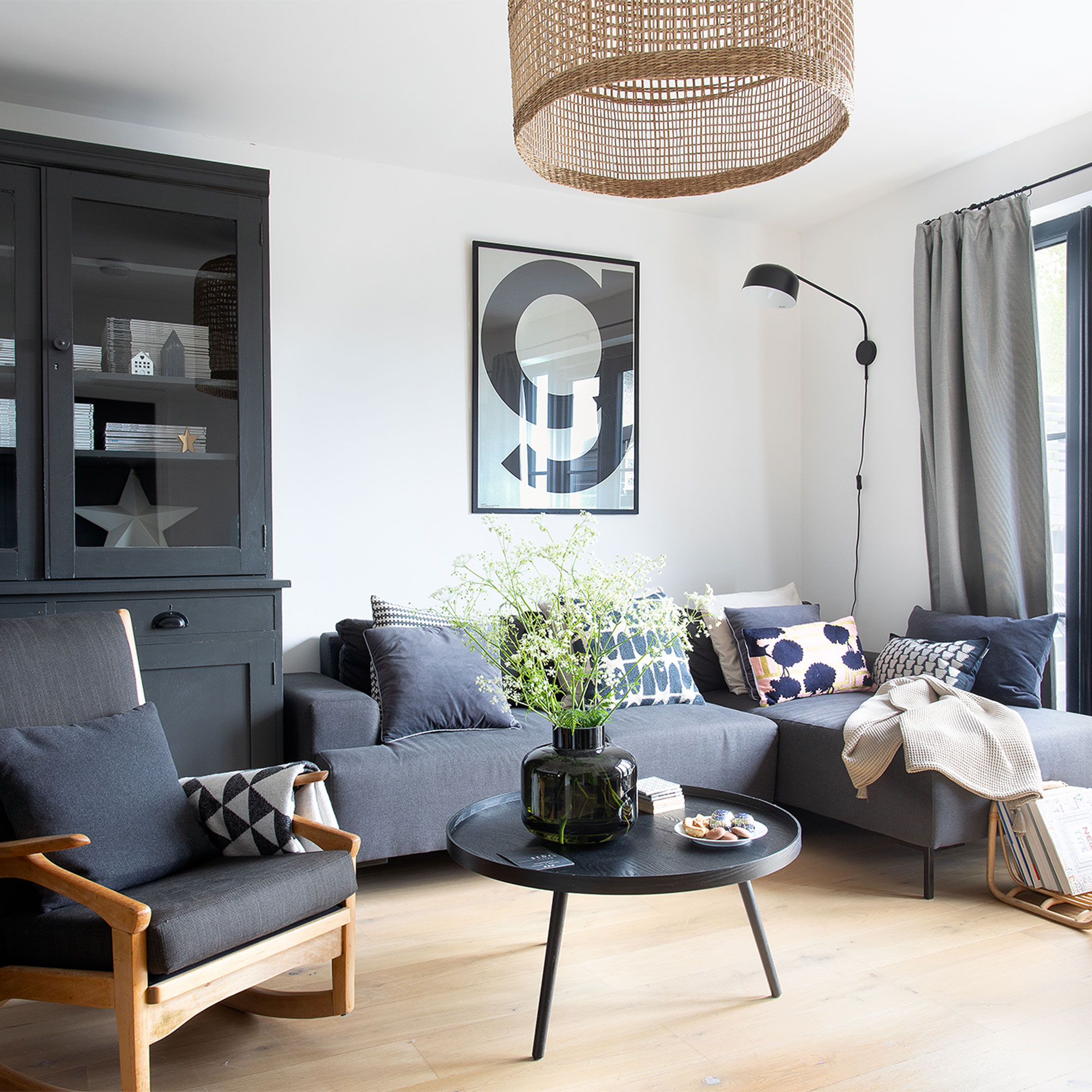
‘My parent’s tastes were very traditional, so we knew the house needed updating and we also wanted to maximise the space. We began by replacing most of the windows with graphite uPVC and swapping the old carpet in the living room and downstairs spaces with engineered oak.’
‘Progress was slow because we were travelling, as we had promised ourselves, plus when covid hit we couldn’t access the house at all or find any tradesmen. The project stalled for a year at least but this gave us useful thinking time and we were able to research kitchen and bathroom products and options.’
TV corner
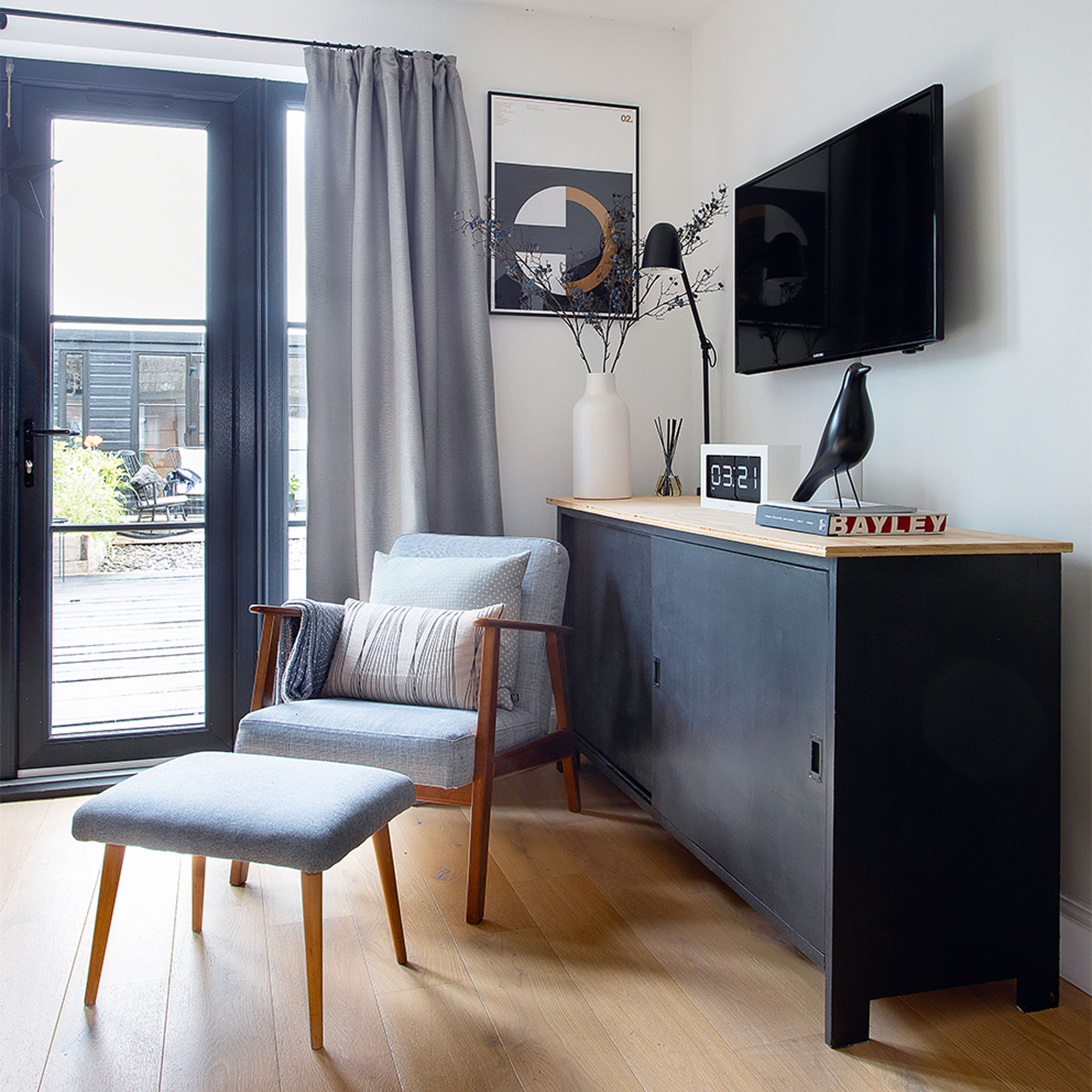
‘The house is a 1970s ex-council semi, so we felt that Scandinavian style was really in keeping with the simple lines and design internally. I painted the whole place white throughout with some wall panelling in places, laid natural wood flooring and added charcoal accents. I even painted all the radiators charcoal and replaced the internal doors with a more contemporary style in graphite.’
‘Pops of greenery gathered from the surrounding countryside soften this sophisticated space created by combining stylish monochrome furniture with edgy graphic artwork.’
The kitchen
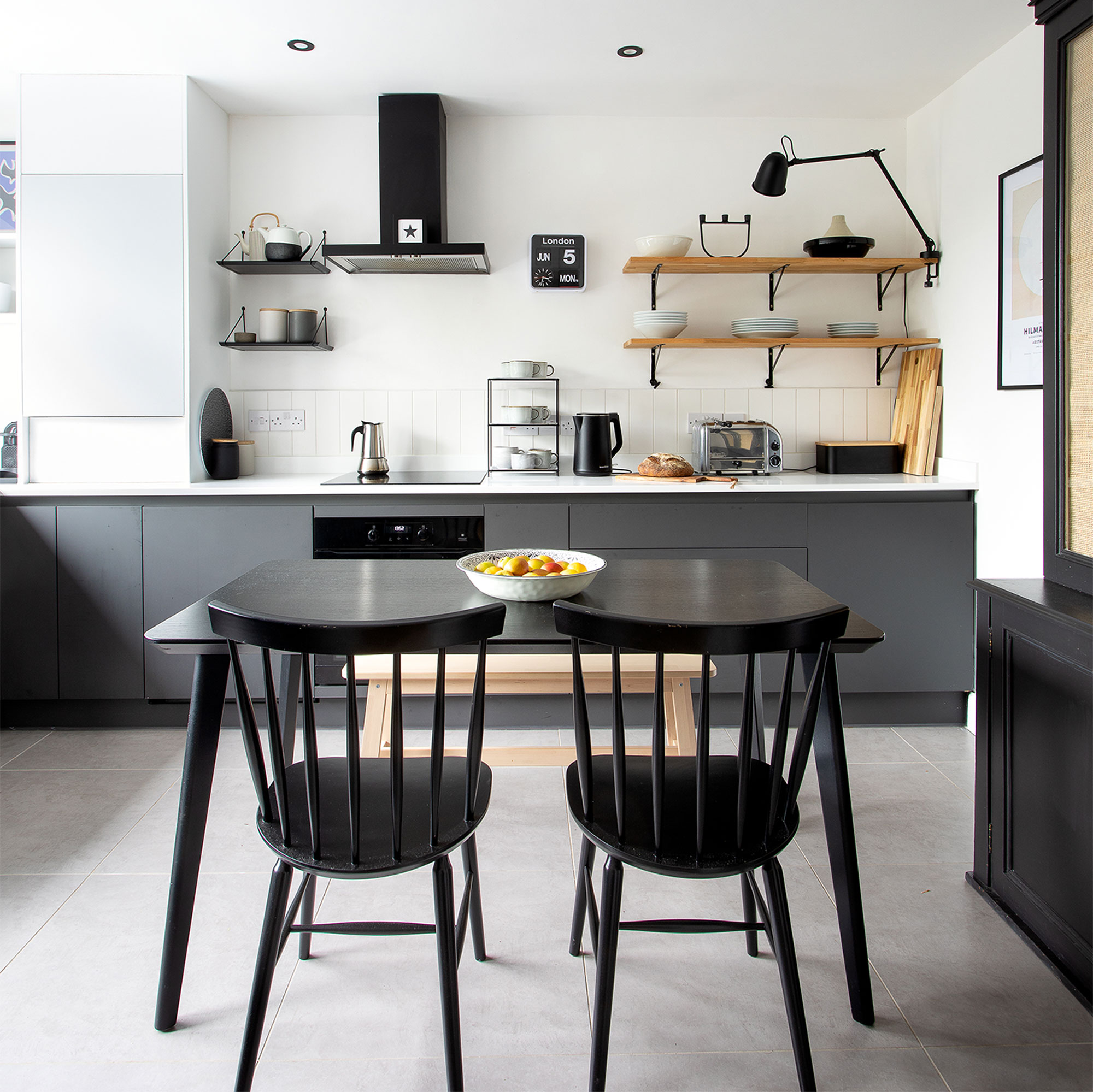
‘We went for handleless matt black ‘Pencil’ cabinetry from Wren in the kitchen to give the space a sleek, streamlined look. The cabinets are topped with super practical slimline Krion worktop in white. Krion is a similar finish to Corian.’
Rustic painted dresser
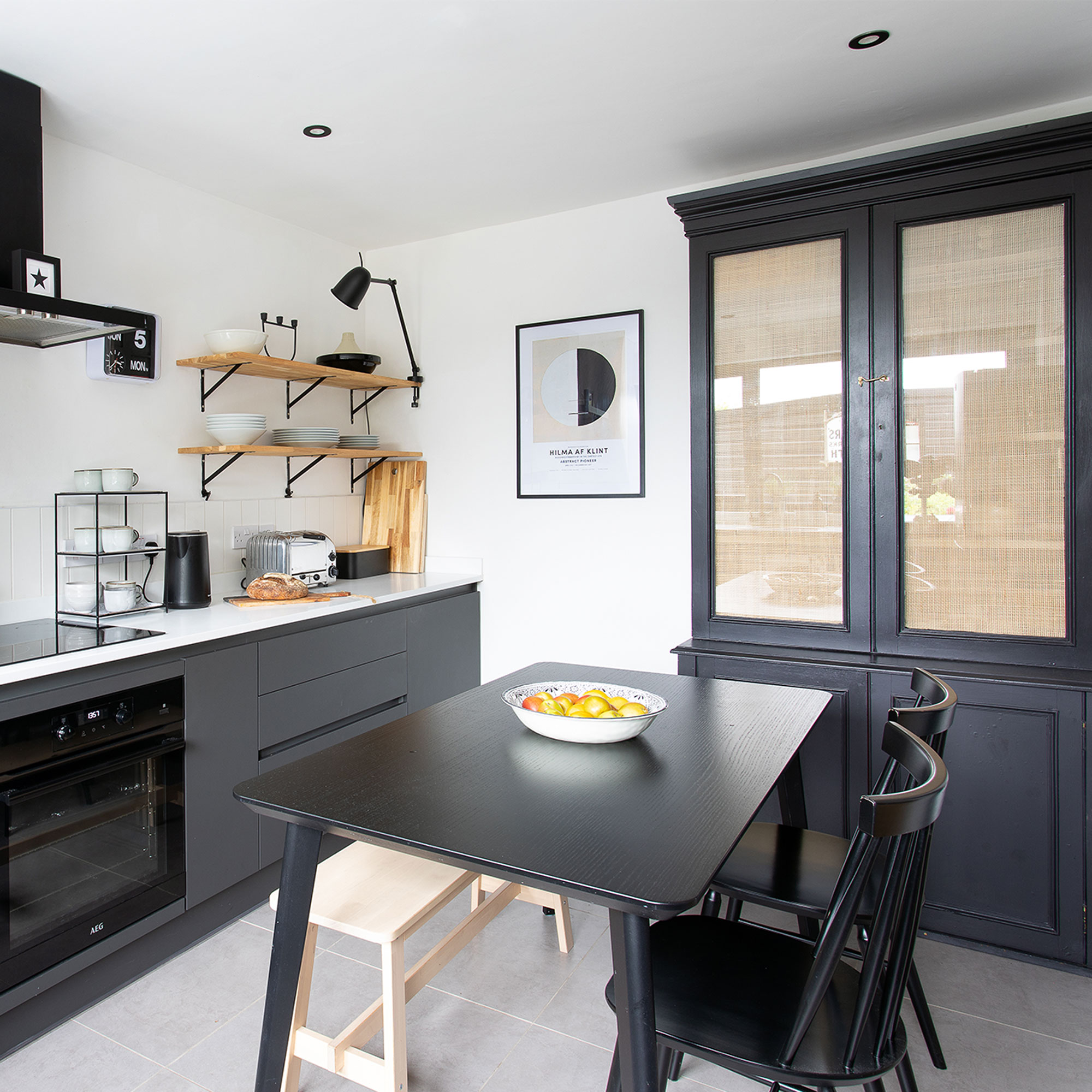
‘I added a couple of rustic touches to the contemporary kitchen by painting a vintage dresser and adding open kitchen shelving in raw wood on black metal brackets. The table and bench are from Ikea, and the chairs are from Habitat.’
‘The décor we’ve chosen emphasises the space and light in the house. As I grew up here, the house is, of course, steeped in memories, but I decided to pare it back. There are fewer trinkets and treasures around, but still plenty to remind me this was my home for the first 18 years.’
The hallway
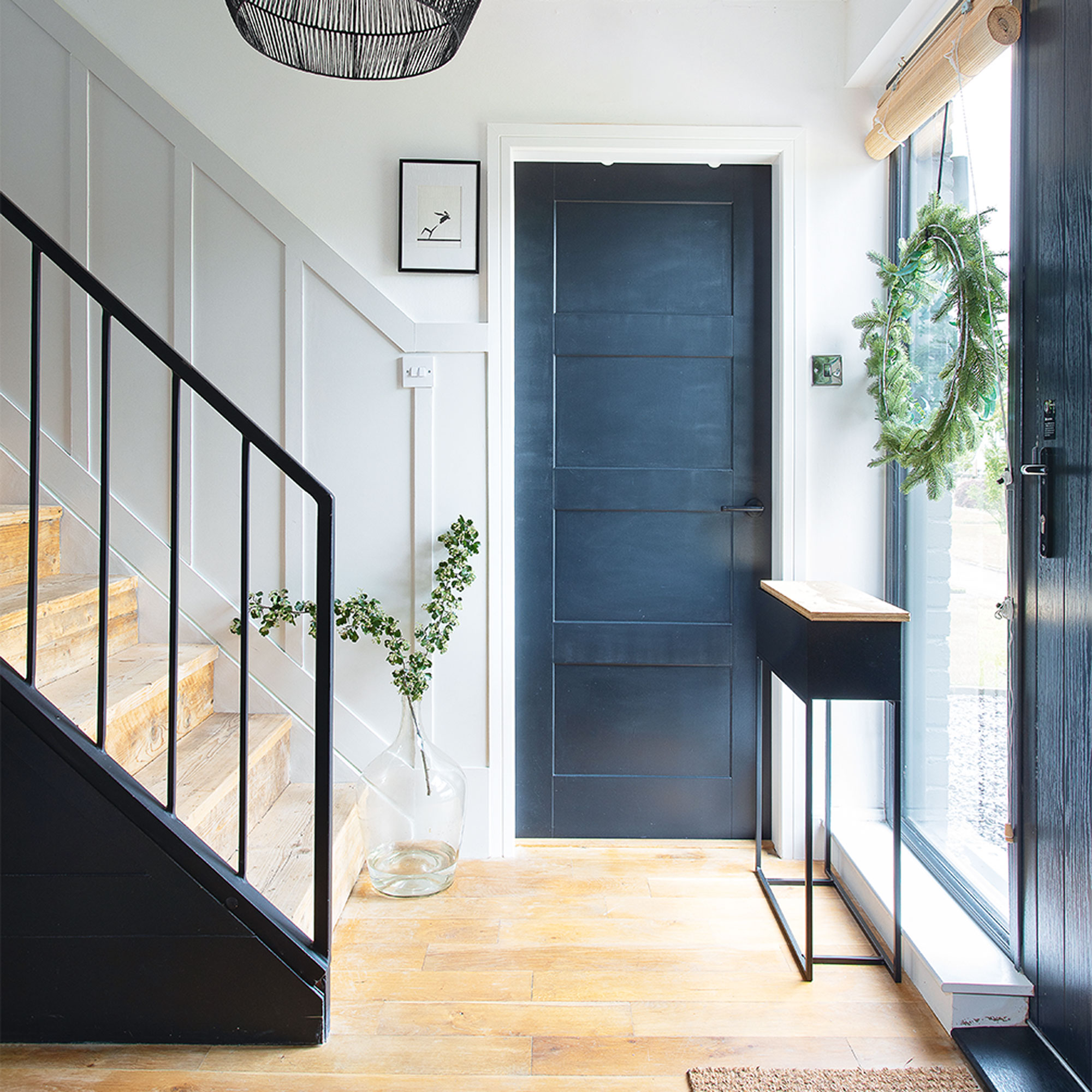
‘In the hallway, the stairs are overlaid with sanded scaffolding planks and we kept the original balustrade, which was made by my dad, who was a blacksmith, but we removed the decorative curlicues. Our hope is that the moment you enter the house you are struck by the simple, slightly rustic décor.’
Master bedroom and en suite
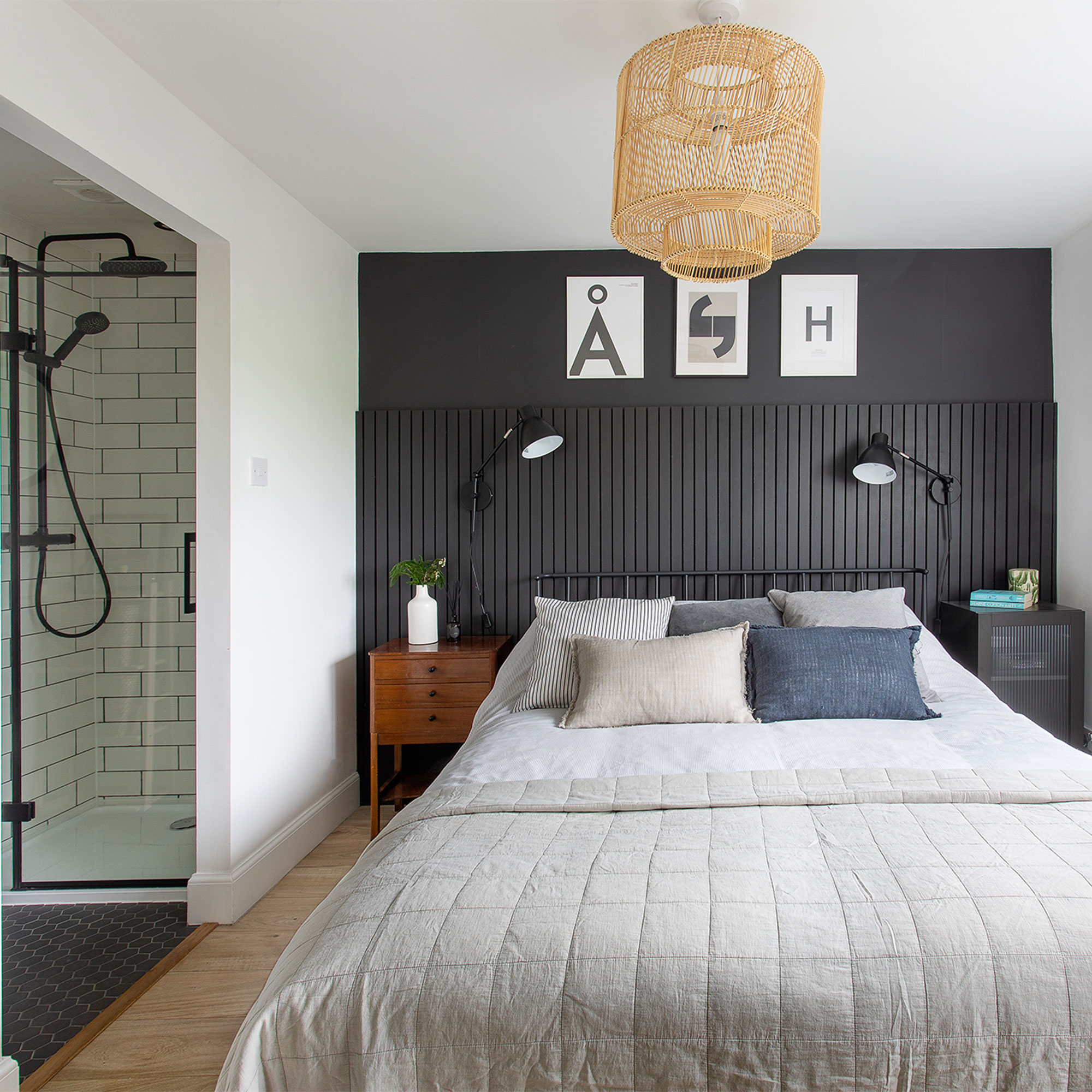
‘We realised that the master bedroom had room for an en suite, which meant we were able to install that and a walk-in wardrobe. It works well, the room is still spacious but the extra storage is invaluable. There are still two spare rooms and the main bathroom for when our daughters visit, so we have all the space we need.’
‘The rattan pendant is from La Redoute and the cushions and the pale grey quilt are from HM Home. The black bedside wall lights are from The Lighting Company.’
Guest bedroom
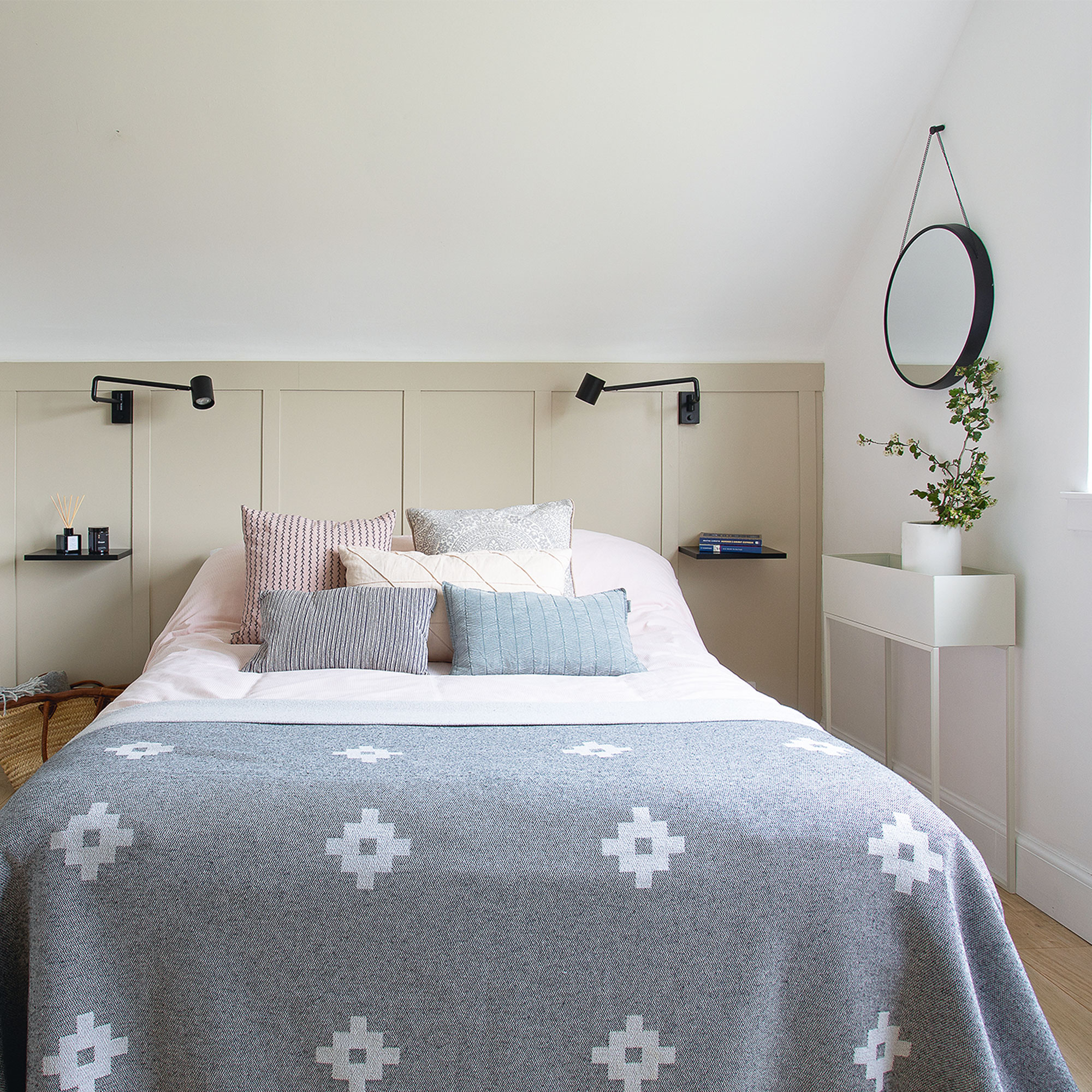
‘The gentle taupe painted wall panelling tones perfectly with the light wood flooring and grey blanket from TK Maxx. To save space we used picture shelves from Ikea instead of bedside tables.’
Built-in wardrobes
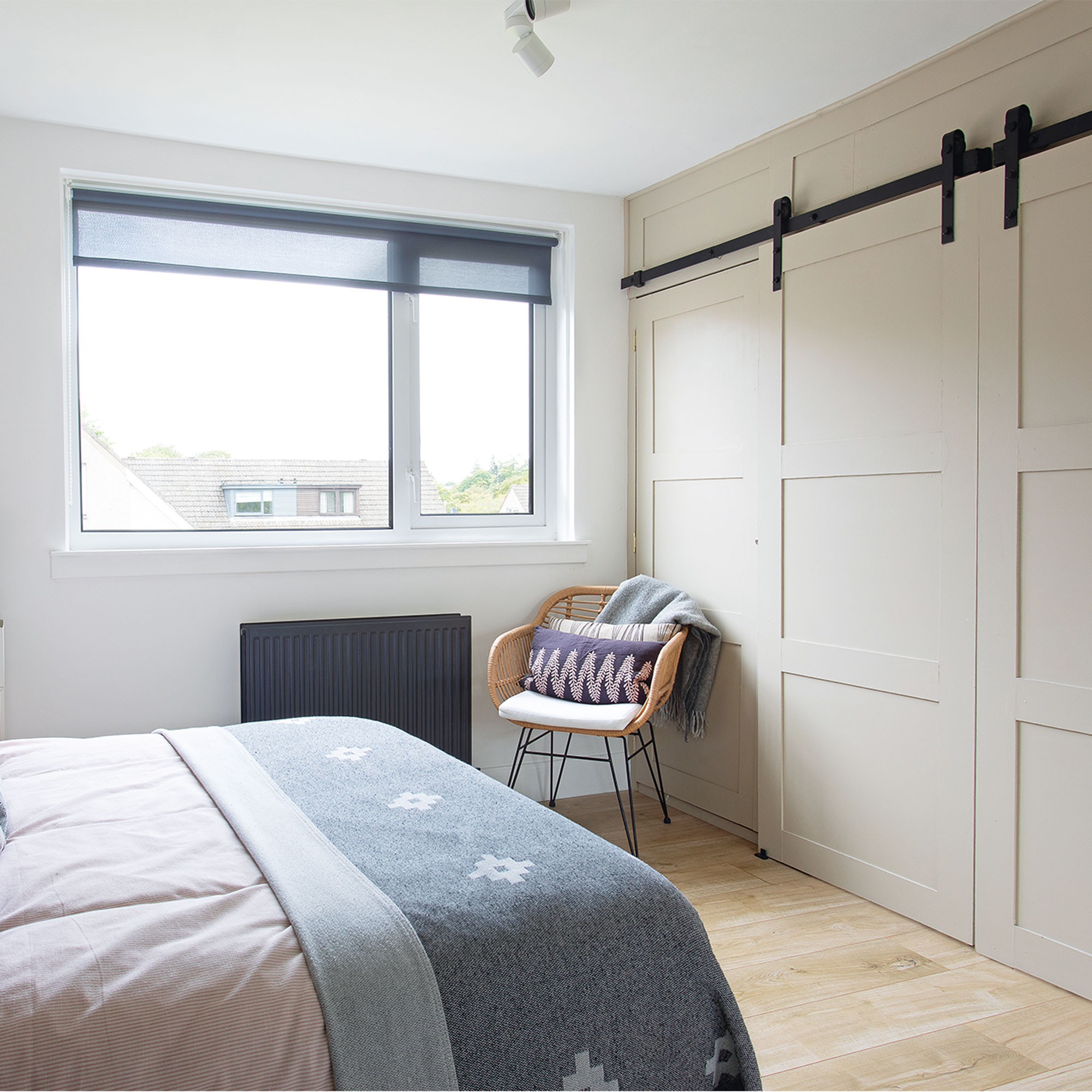
‘The sliding door mechanisms for the newly fitted wardrobe make an eye-catching detail.’
Single bedroom
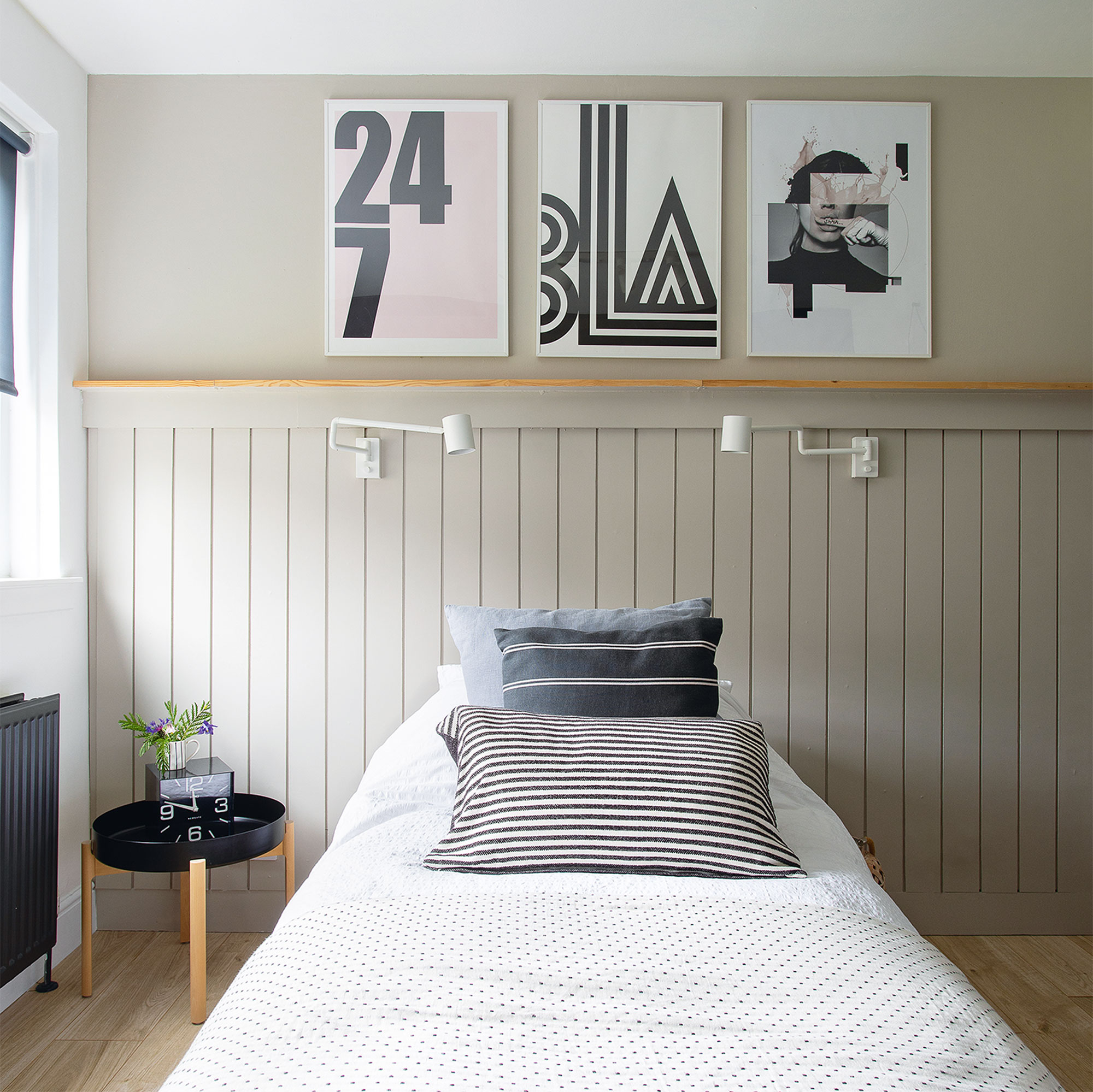
‘The trio of framed prints behind the bed make the perfect backdrop to this otherwise subtle colour scheme in the downstairs bedroom. The single bed is from Wayfair and the white wall lights are from Ikea.’
The bathroom
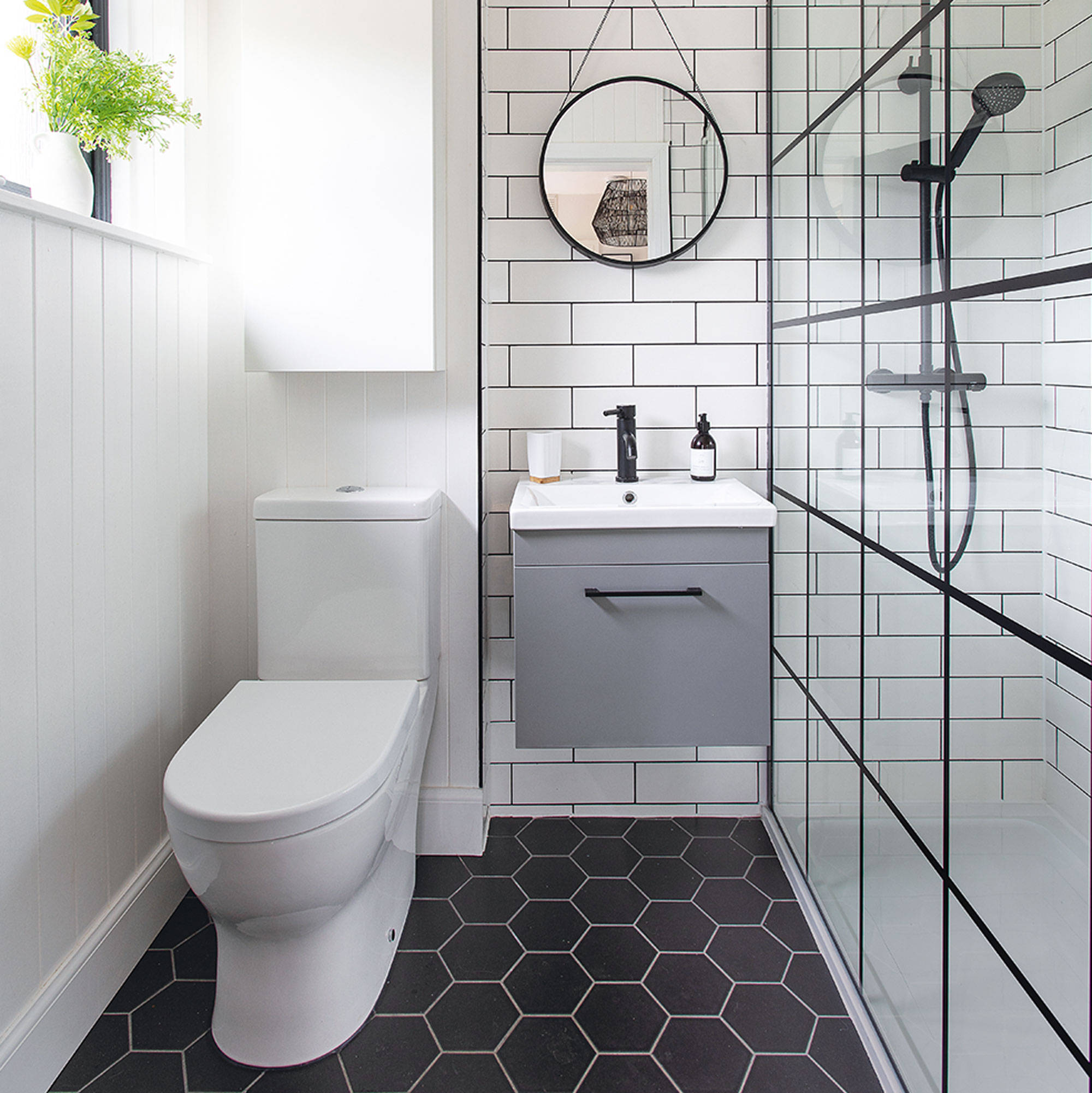
‘In the bathroom, plain white wall tiles are paired with black hexagonal floor tiles from The Tile Company and a black shower mixer with adjustable and fixed heads.’
Garden studio
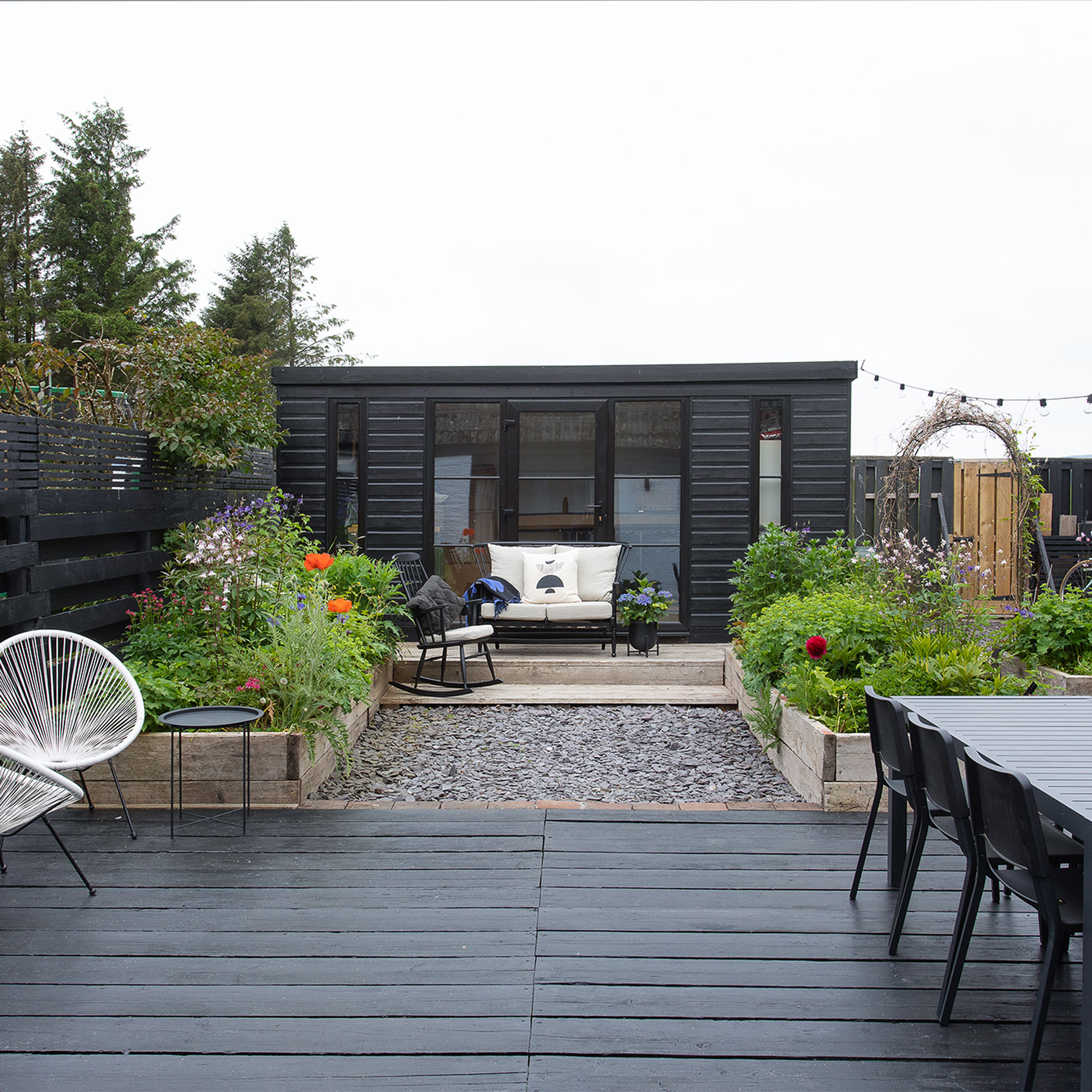
‘I worked as a solicitor before having children, but have realised that my true passion is interior design. I went back to college and attended both an upholstery course and an interior design course to learn the basics and have undertaken several projects since – in my own home and other peoples – which I’ve found really satisfying.’
‘The garden is still a work in progress, but we have built a summer house out there, which is going to be my design studio. I am slowly building up my practice - you can find me at @donnacaira.’
‘I never envisaged myself living here again, but it feels meaningful, and I can’t wait to get myself re-established in this great location.’







