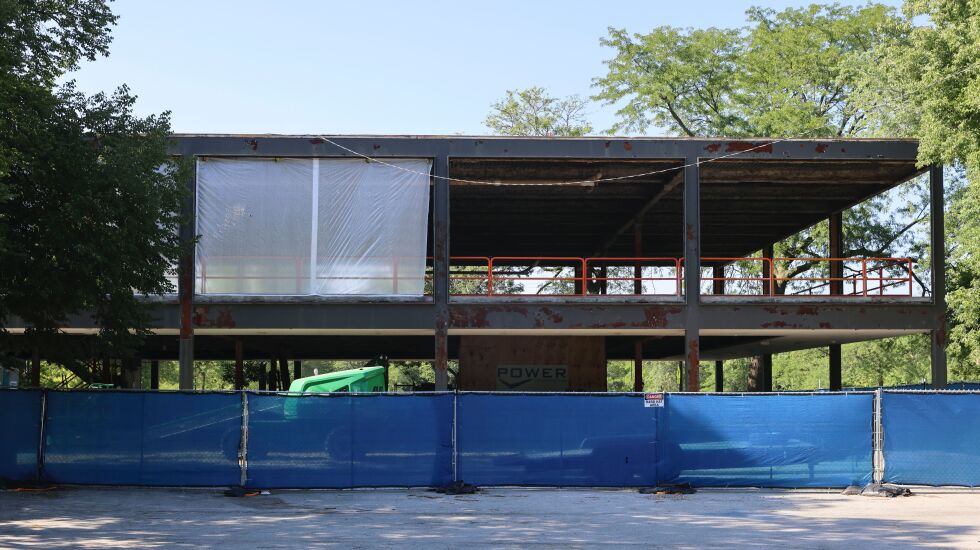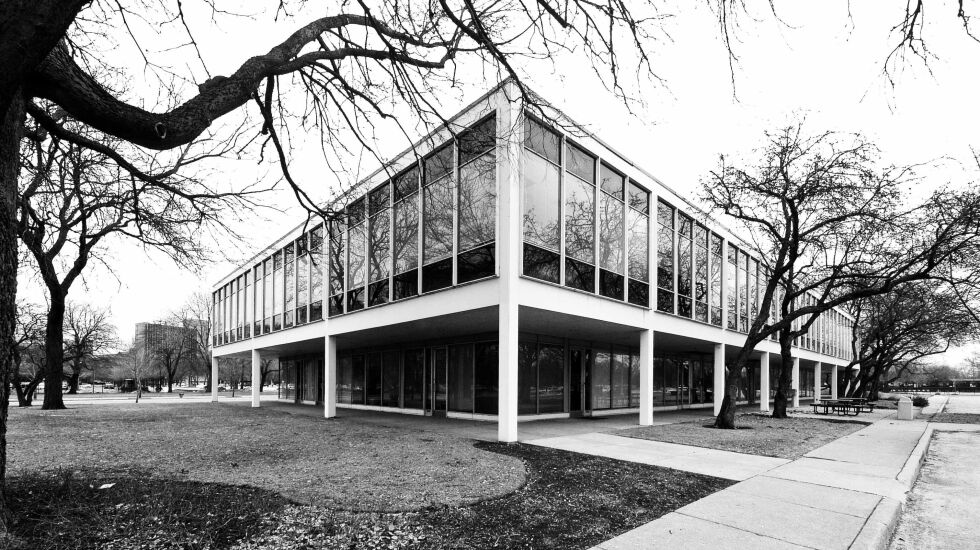
A steel-and-glass building on Bronzeville’s northern edge is among Chicago’s finer modernist structures, yet it has gone relatively unnoticed and uncelebrated since its construction 60 years ago.
But that could change over the next year or so.
The long-vacant, two-story former Lake Meadows professional building at 31st Street and Rhodes Avenue is set to come alive again in early 2023 as office space for the Howard Brown health organization.
Work has already begun, with the building stripped down to its steel bones as part of the transformation.
F. Christopher Lee, president of architecture firm Johnson & Lee, Ltd., who is overseeing the renovation effort, said the finished building will look as good as new.
“It’s a jewel on the prairie,” Lee said.
Part of the city’s first urban renewal project
Designed by architecture firm SOM and completed in 1959, the two-story, 26,000-square-foot building originally was office space for telephone company Illinois Bell.
Soon after, the building was converted to professional offices largely serving Michael Reese Hospital and Medical Center — now demolished — located across 31st Street.

Crisp, buttoned-down and razor-sharp, the glassy white building cut a fine figure as it anchored the northern end of Lake Meadows, a 70-acre mixed-use development bounded by Dr. Martin Luther King Jr. Drive, the Metra Electric railroad tracks, 31st and 35th streets.
Built in 1954 by local real estate titan Draper & Kramer and designed by SOM, the Lake Meadows complex was also the city’s first urban renewal project.
But it came with a cost. The development wiped away a dense and predominantly Black neighborhood comprised of late 19th and early 20th century buildings and replaced it with racially integrated, middle-class steel-and-glass residential towers sitting on vast green spaces with few through-streets.
Along with neighboring Prairie Shores, South Commons, the postwar Michael Reese Hospital campus, and the expansion of the Illinois Institute of Technology, Lake Meadows was one of several mid-century projects that clear-cut existing Black neighborhoods and erected new residential towers or expanded institutions in their places.
Still, Lake Meadows itself received a fair amount of attention for its architecture and urban plan. But the landmark-worthy professional building — as good as it is, and despite its world-famous architects — has gone comparatively unheralded over the years.
“It wasn’t thoroughly documented at the time, likely given the scale of the development around it,” SOM spokesperson Finn McLeod said. “But it did win an [American Institute of Architects] award in 1960.”
Also, quality architecture on the South Side tends to go unseen and unsung by the city. And the professional building’s case is further complicated by being located away from Lake Meadows’ center and on a relatively empty stretch of East 31st Street leading to DuSable Lake Shore Drive.
“But it sits there so elegantly,” Lee said. “The building reminds me of [the title of] a book by Leo Marx: ‘The Machine in the Garden.’ ”
‘A living asset’
Draper & Kramer still owns Lake Meadows, including the professional building now under renovation.
“We love the building,” said Gordon Ziegenhagen, Draper & Kramer’s senior vice president.
“We’re big fans of mid-century architecture, and we really certainly heard voices from around town saying you should tear this building down,” he said. “And we have really resisted that and found a way to make this a living asset into the future.”
A Howard Brown spokesperson didn’t return a request for comment. Ziegenhagen said the organization planned to use the building to house administrative and training facilities.
“They wanted to be in Bronzeville,” he said.
When reconstruction is completed, the building will have a new glass exterior, roof and mechanical systems. Chicago architect Ernest Wong’s Site Design Group — creators of Chinatown’s Ping Tom Park — will design a new landscape scheme for the building.
The work also allows Draper & Kramer to correct the blunder it made a few years back when it changed the building’s color from white — the same shade used at Mies van der Rohe’s famed Farnsworth House in Plano — to a drab, dark gray.
“It will be white again,” Lee said.
The building’s rebirth is a good sign for efforts to preserve the wealth of unsung modernist architecture in Chicago’s neighborhoods — not to mention being a potential much-needed boost to the South Side’s health care landscape.
And the building will likely have more company joining it along 31st Street in the years to come, with the $4 billion, mixed-use Bronzeville Lakefront complex planned for the former Michael Reese Hospital site.
The project’s $600 million first phase is expected to bring senior housing, a park and a 500,000-square-foot retail facility with community space right across 31st Street from the Lake Meadows building.
Lee Bey is the Chicago Sun-Times architecture critic and a member of the Sun-Times editorial board.
Want to write a letter to the editor or submit an op-ed for the Sun-Times? See our guidelines.







