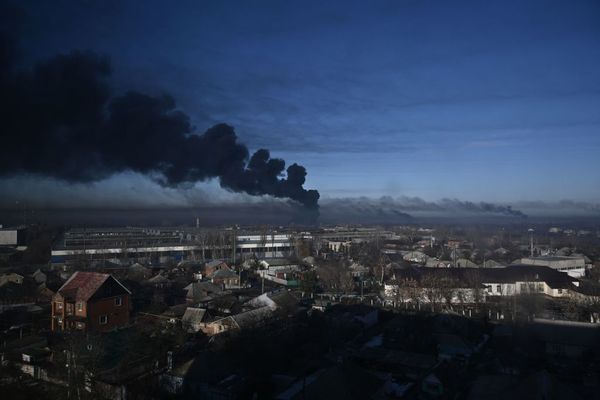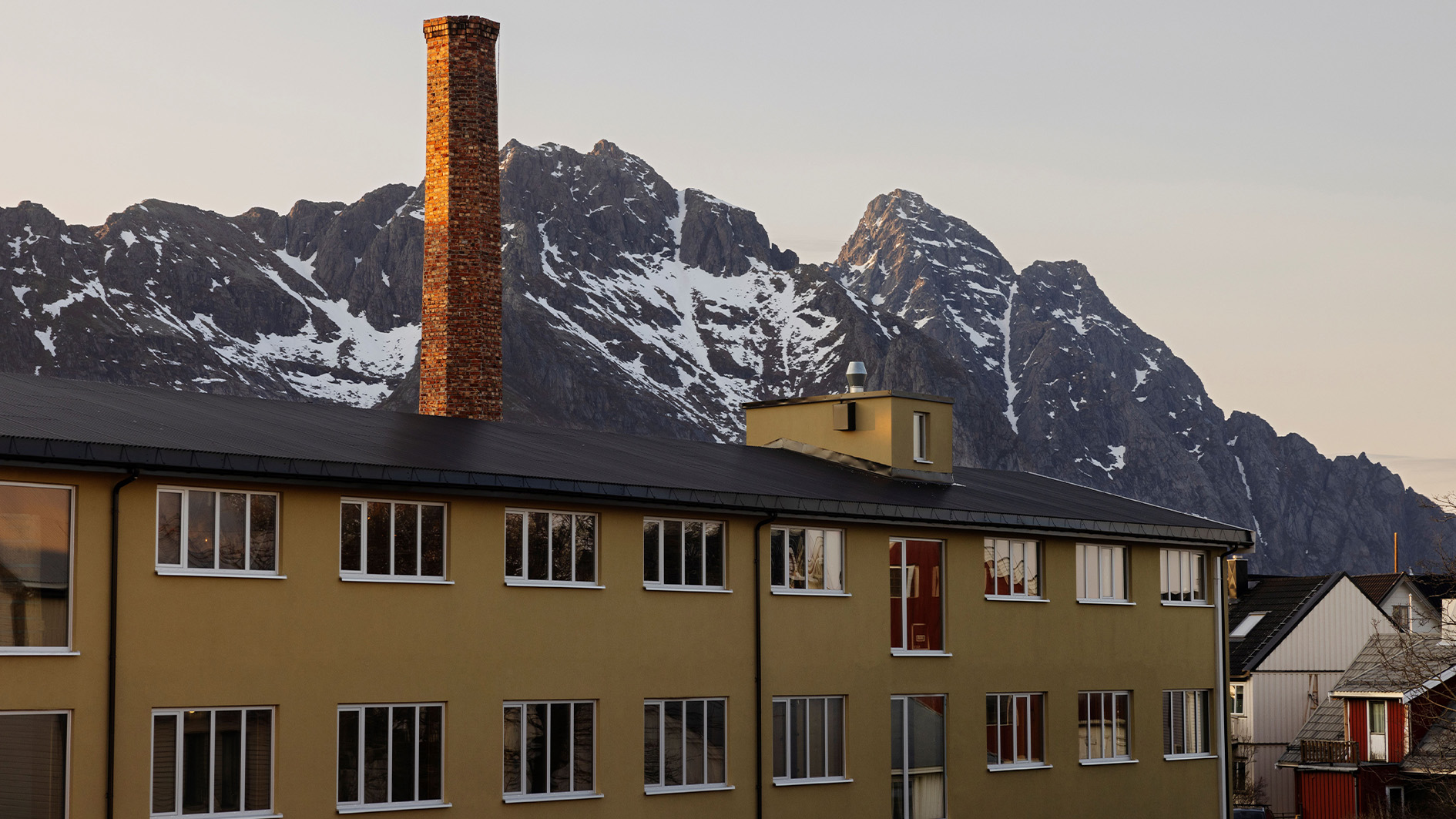
Perched on the waterfront in Henningsvær, a small fishing village on the Lofoten archipelago, renowned for steep mountaintops and rolling fjords, a four-storey concrete-framed building (which was once an abandoned factory) is ready to showcase its transformation into Trevarefabrikken, a contemporary Nordic escape.
Trevarefabrikken in Henningsvær, Norway

The site, constructed in the 1940s, was once bustling with the production of cod liver oil, a vital addition to Lofoten’s fishing economy. After decades of standing idle, its potential was again recognised in 2014 when a friend group sought to purchase the property. While exploring the rocky terrain, they caught sight of the dilapidated building and pondered the idea of establishing a cultural meeting place for tourists and locals alike.
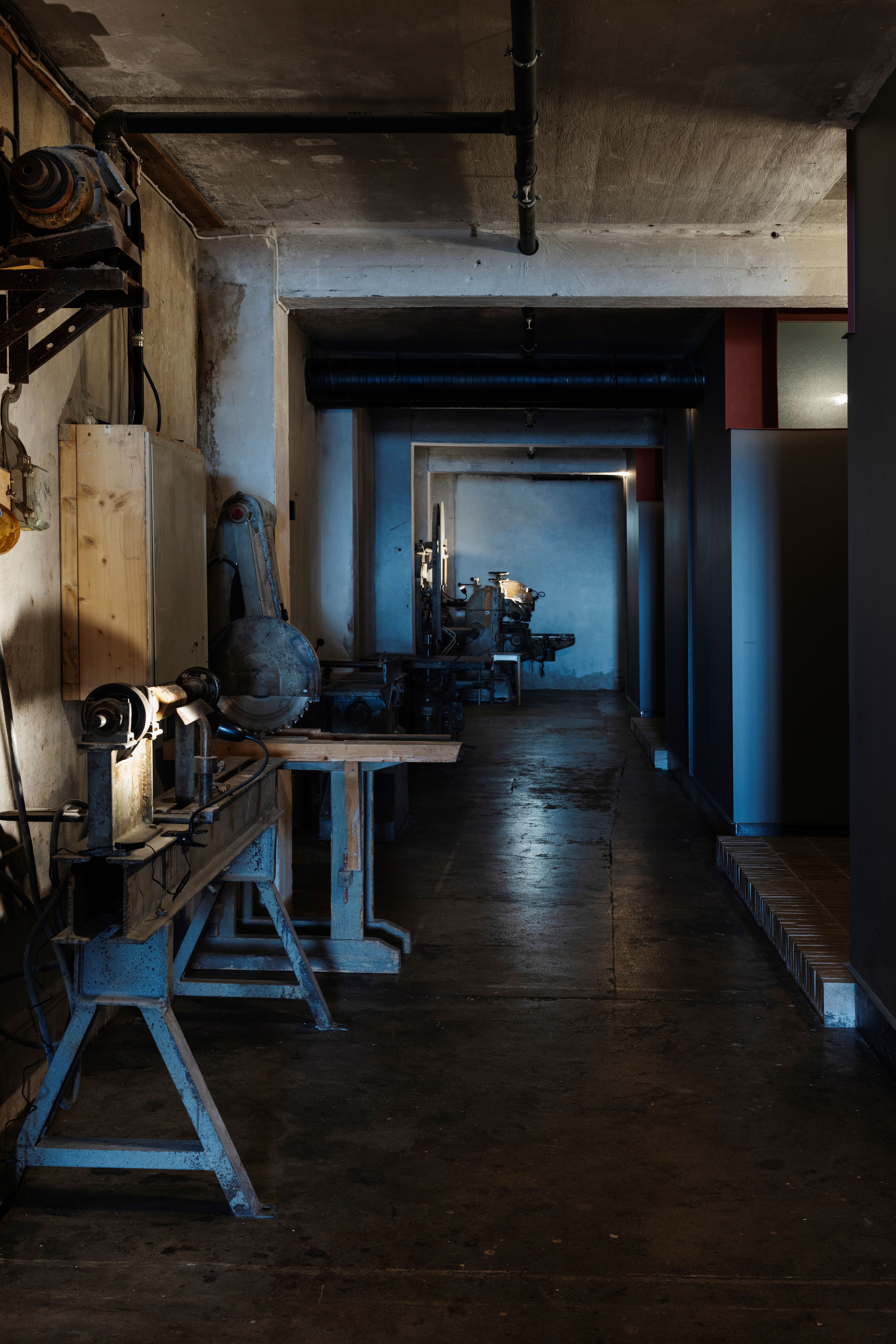

After careful interventions by London-based studio Jonathan Tuckey Design (no stranger to transforming period spaces) and a group of builders, friends and volunteers, the original open floor plan of the factory was reimagined to facilitate cultural connectivity. Trevarefabrikken now features a small number of guest suites nestled on the ground floor, while the floor above exudes a vibrant energy as a dedicated social setting with a restaurant, wine bar, pizzeria, and café. The third floor operates a makeshift yoga studio with fjord-side views for moments of quiet seclusion.
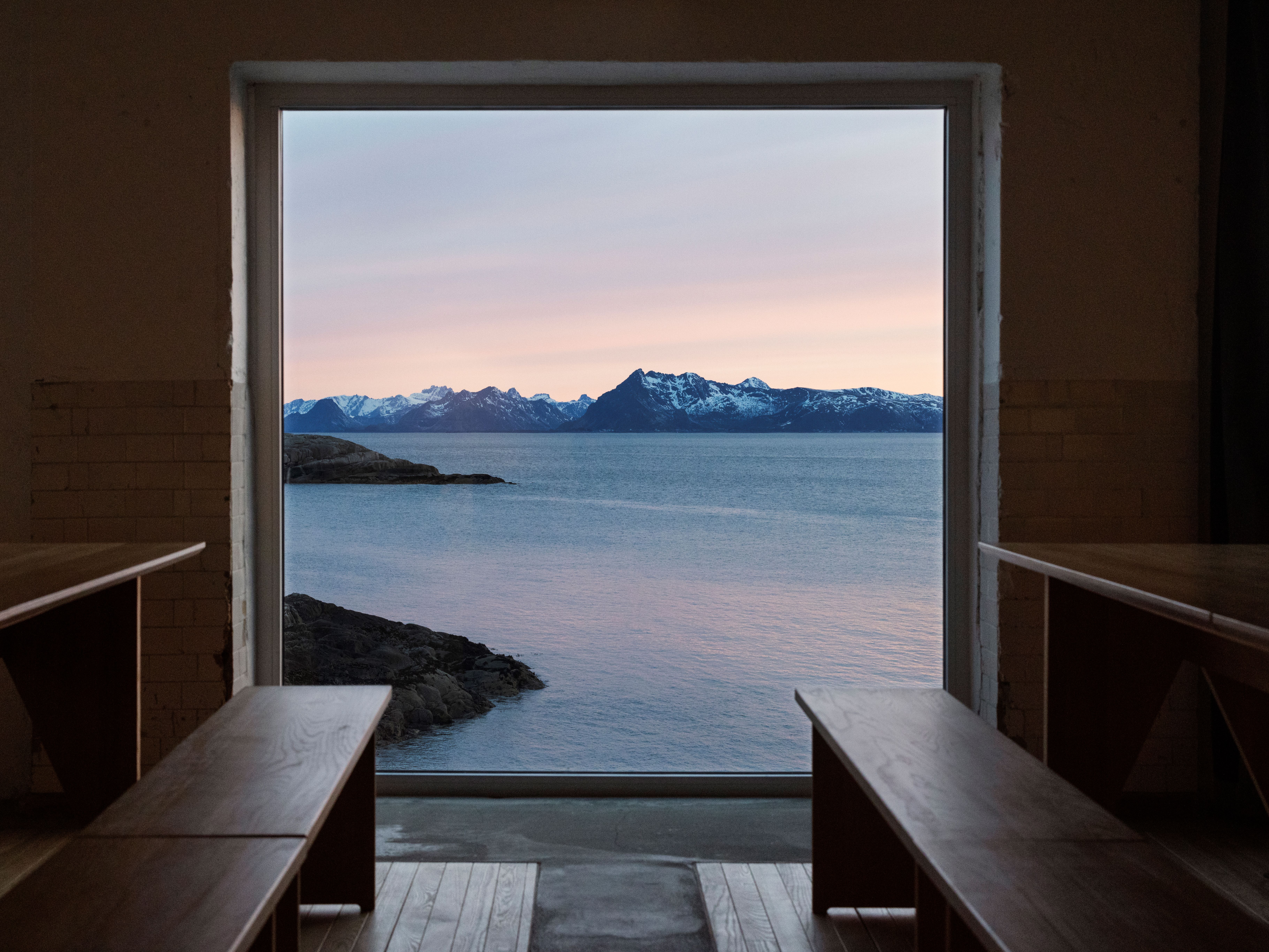

‘Through the careful selection of materials and considered interventions, we were able to highlight the character and heritage of the existing architecture,’ explains project architect Dan Stilwell. On the first floor, original machinery punctuates the corridor, and slender steel skirting lines the hall. Reclaimed bricks from the factory’s former chimney were repurposed into steps outside guest bedrooms, while industrial references were kept intact to maintain the building’s historical character.
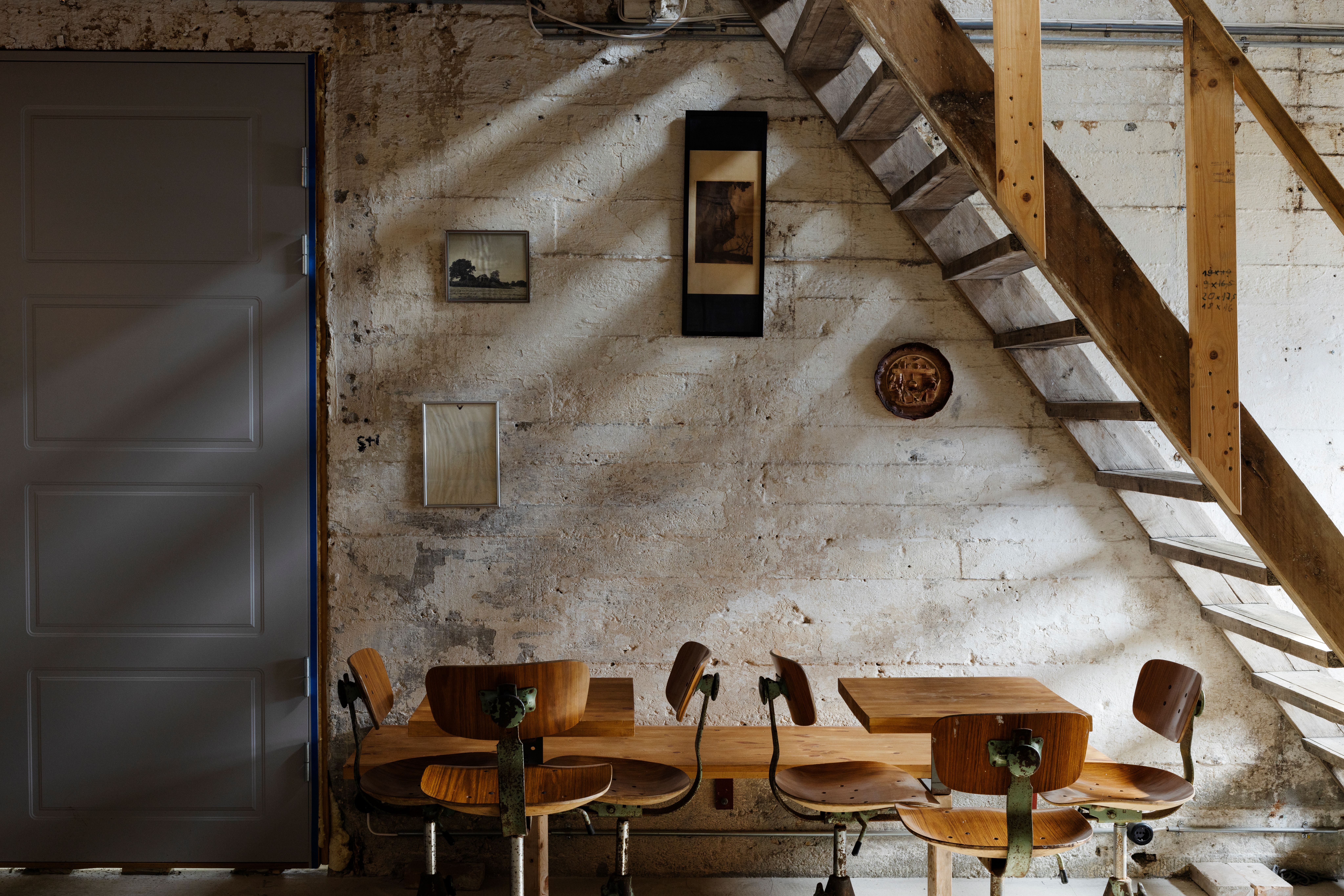
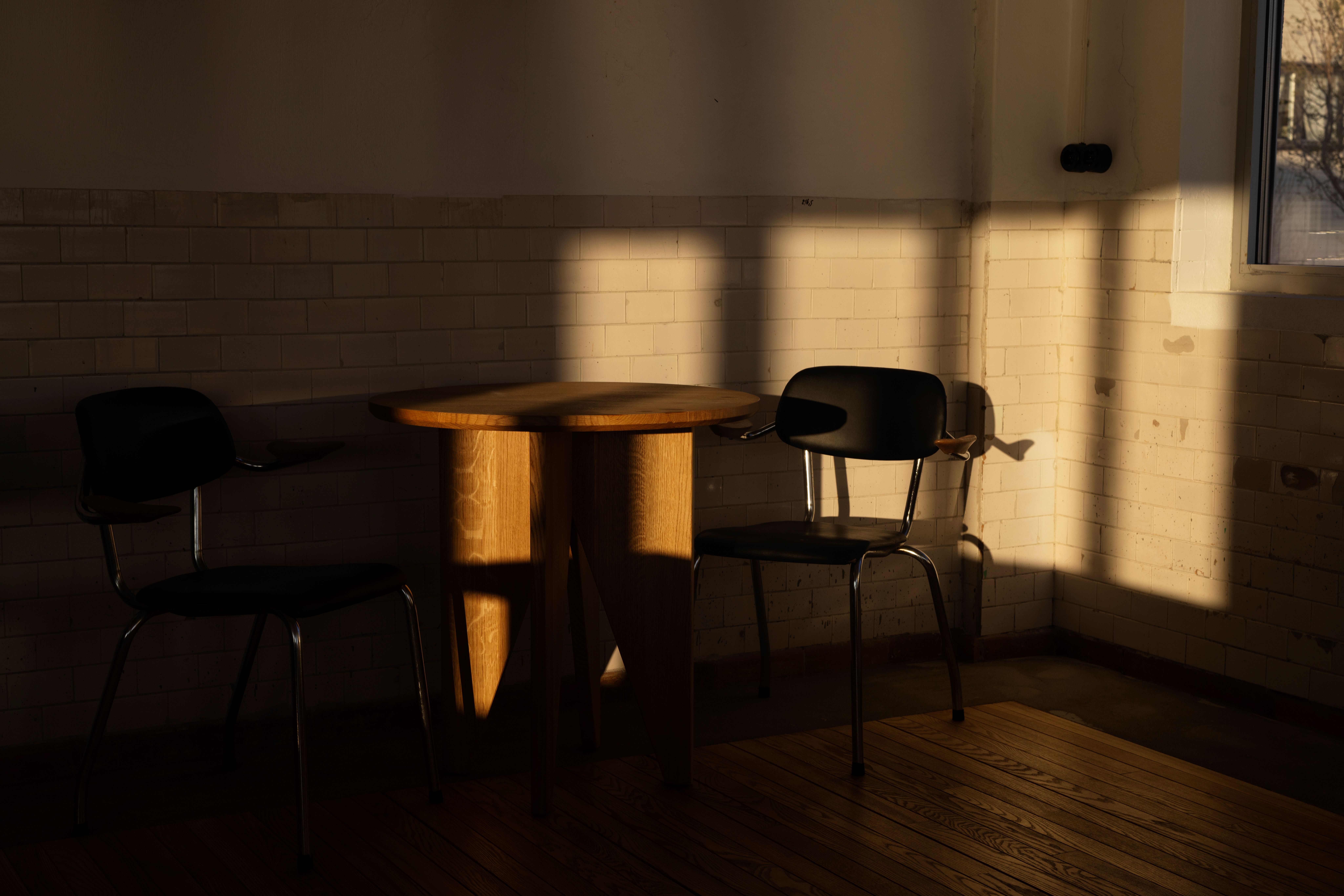
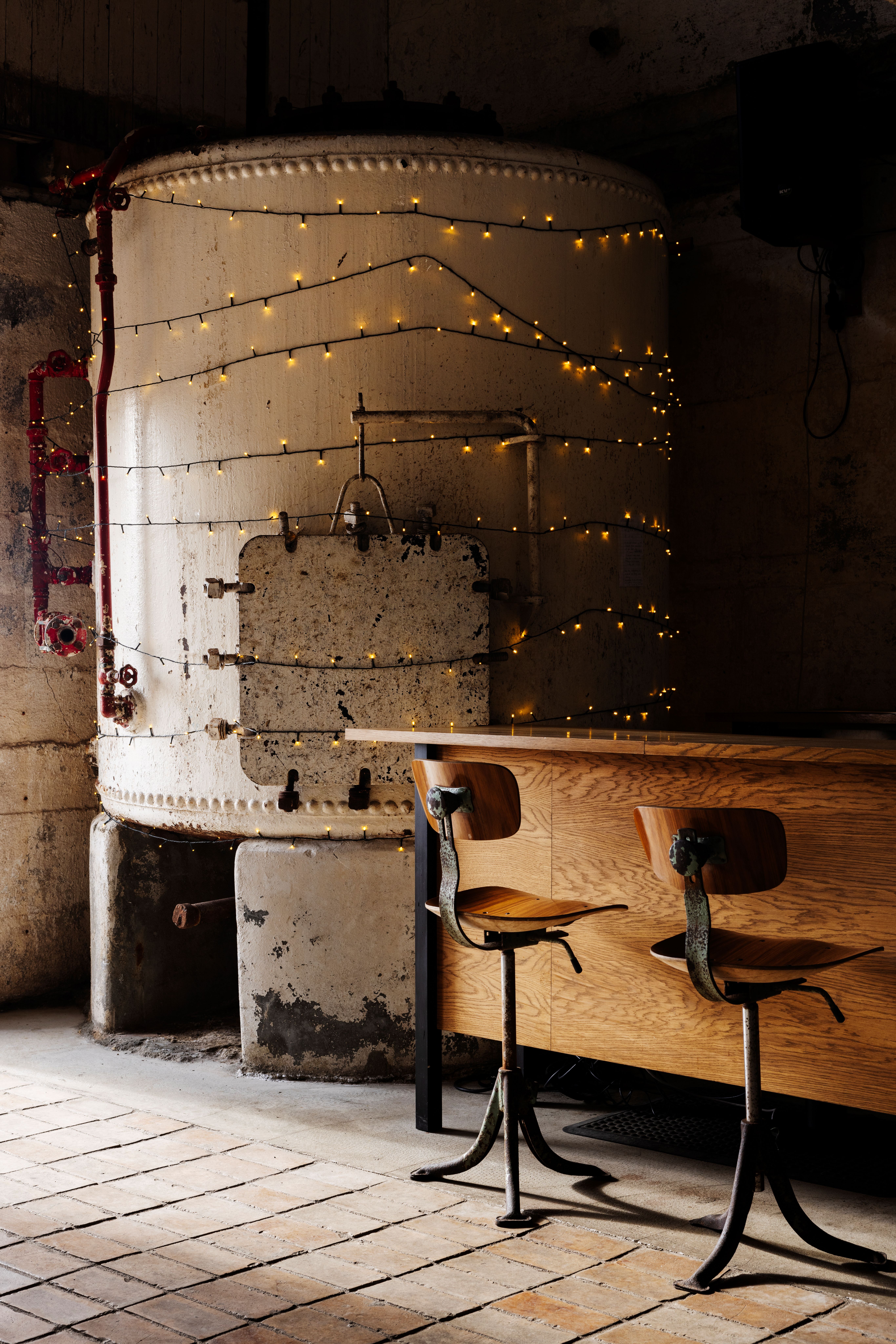
In contrast, modern decor produced by local craftsmen permeates the bedrooms, utilising raw materials sourced from surrounding islands. References to nature can be seen throughout the retreat, exemplified by timber panelling, warm tones of sea-foam green, open windows and large handmade shutters, which also offer breathtaking views of the Vestfjorden sea.
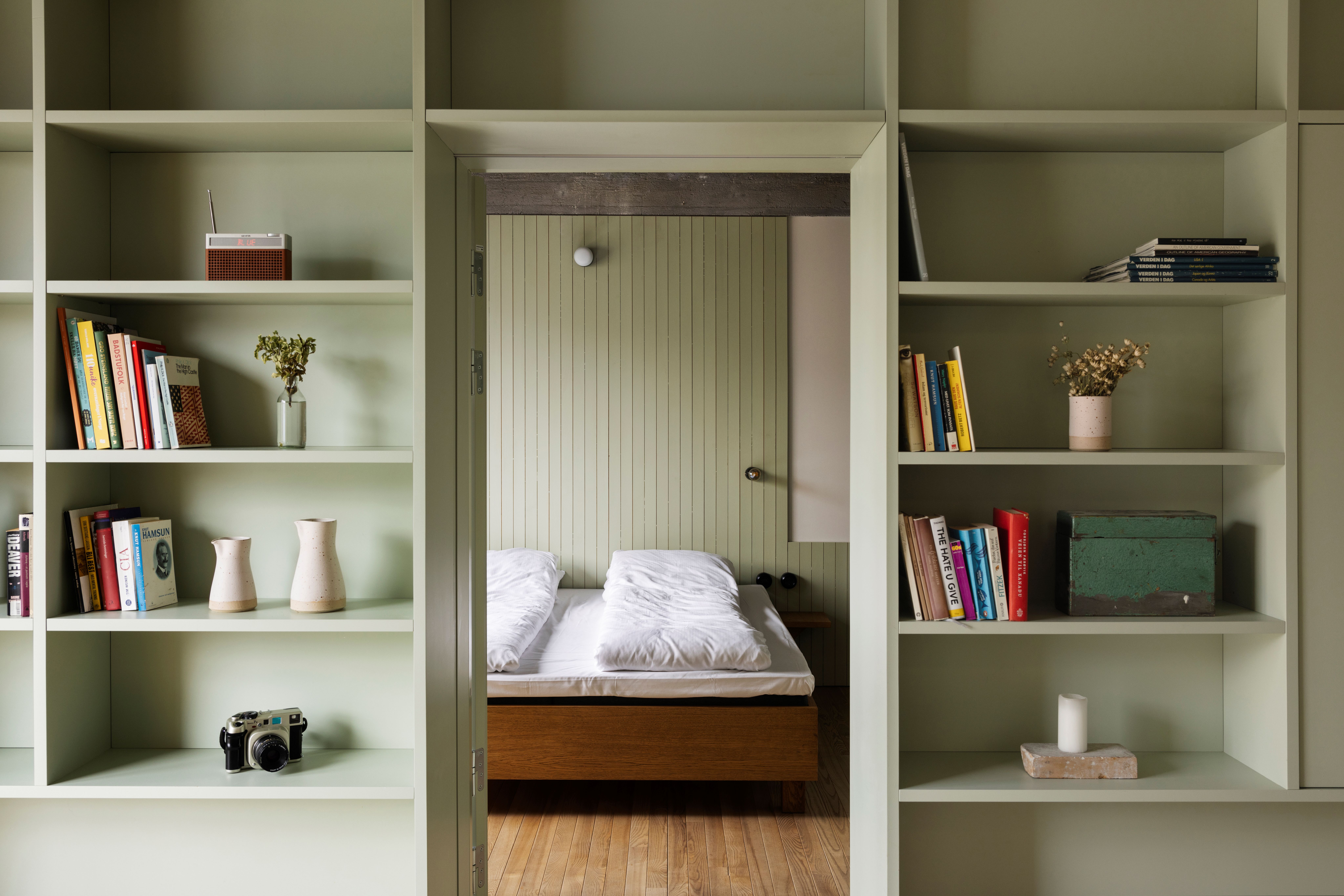
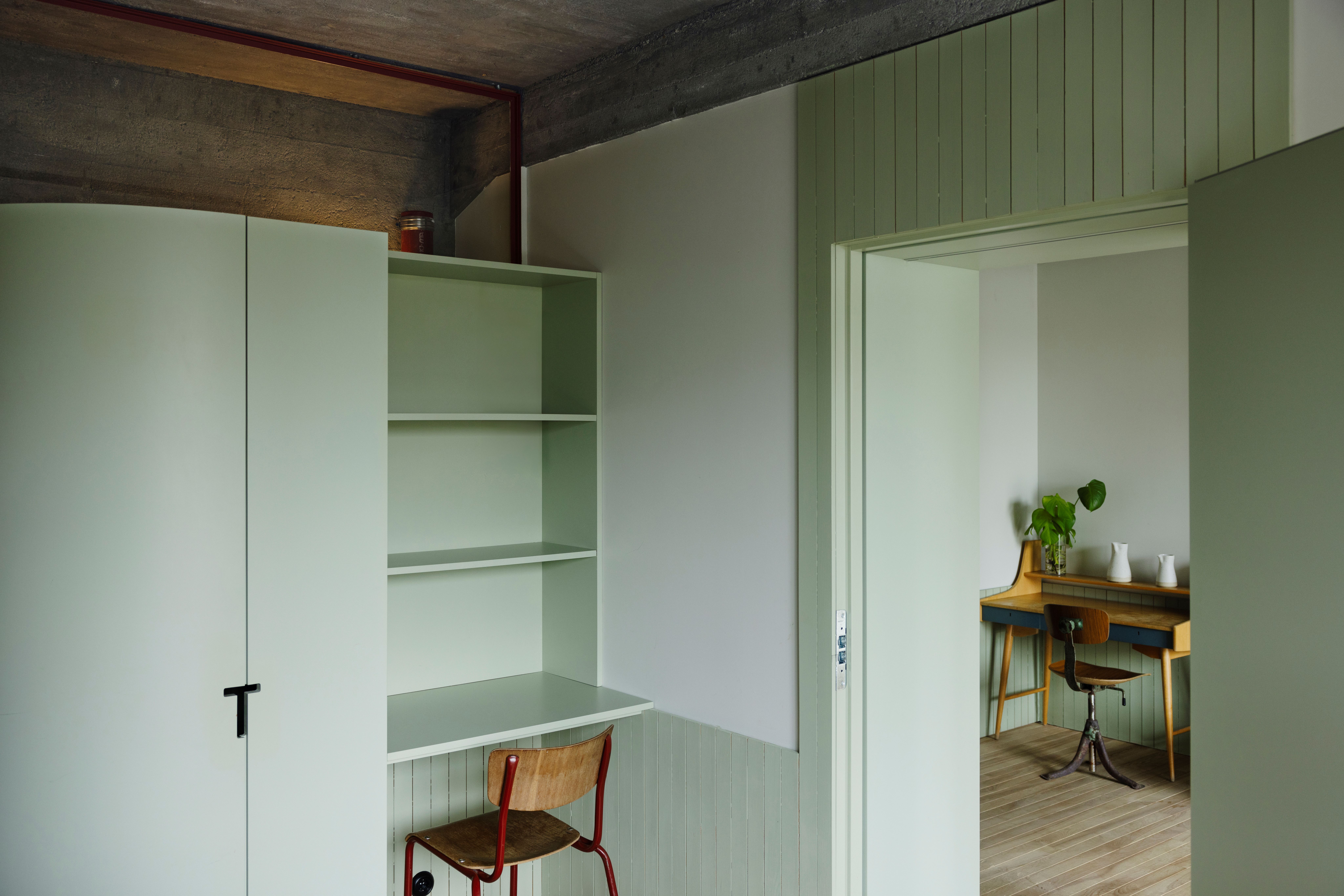
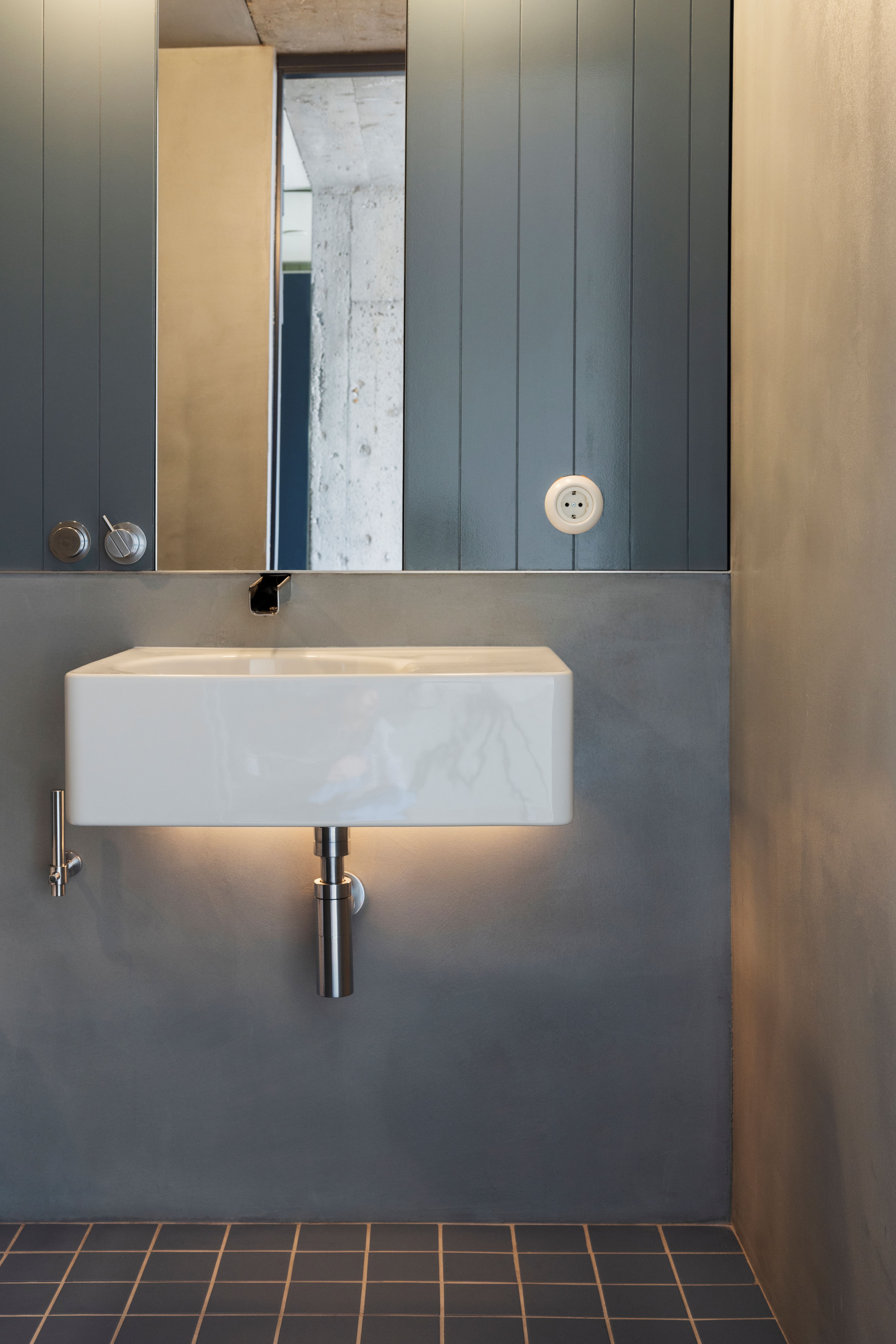
Stilwell, reflecting on the project, describes Trevarefabriken as ‘a celebration of natural light and seasonality’, where Norway’s seasonal extremes and natural wonders are highlighted through ‘artefacts, additional thresholds and international glazing’.



