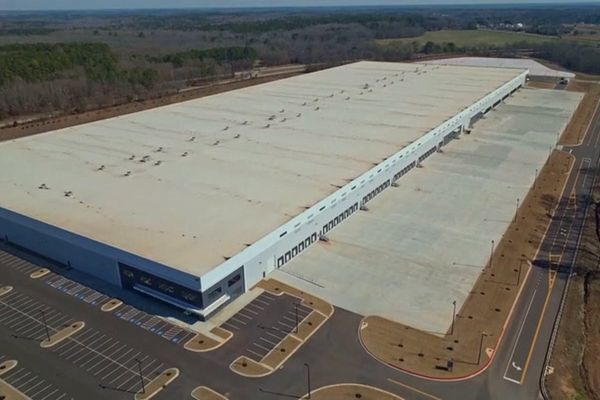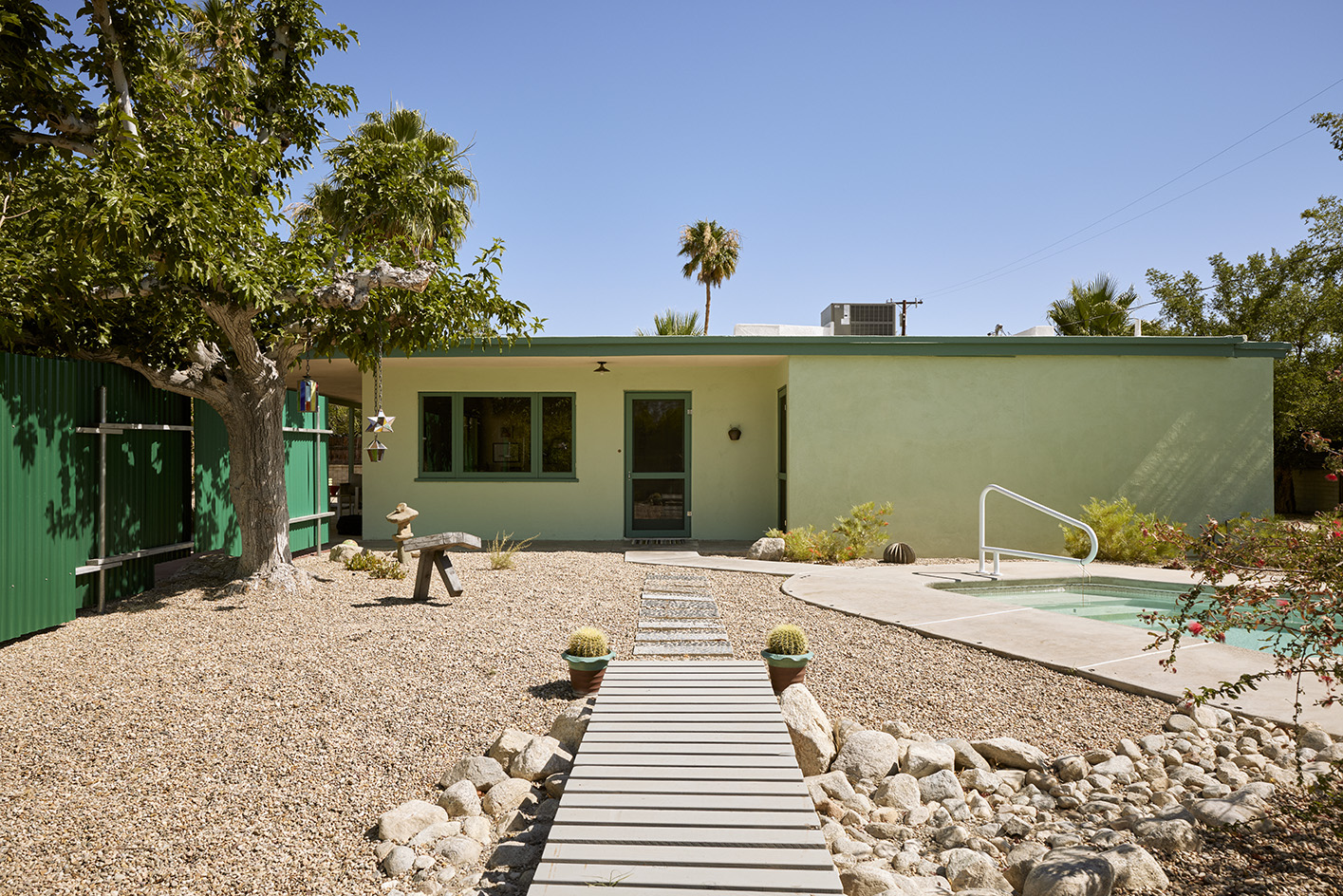
The restoration of a Bel Vista house by Albert Frey has earned homeowner Todd Hays the 2024 Palm Springs Modern Committee Architectural Preservation Award, presented in a ceremony on 19th October 2024. It's a celebration that comes right on time for the 2025 Palm Springs Modernism Week Preview that launches on the 24th.
One of 15 post-war homes designed by Frey (a key Palm Springs architect and modernist architecture proponent) in 1945 on a block near Sunrise Way and East Tachevah Drive (in partnership with developers Culver and Sallie Stevens Nichols), Bel Vista House at 1150 N. Calle Rolph is one of three that remains relatively intact. Hays bought and restored the other two. The homes are all identical but placed differently on each lot – essentially 'flipped and turned,' explains Hays.
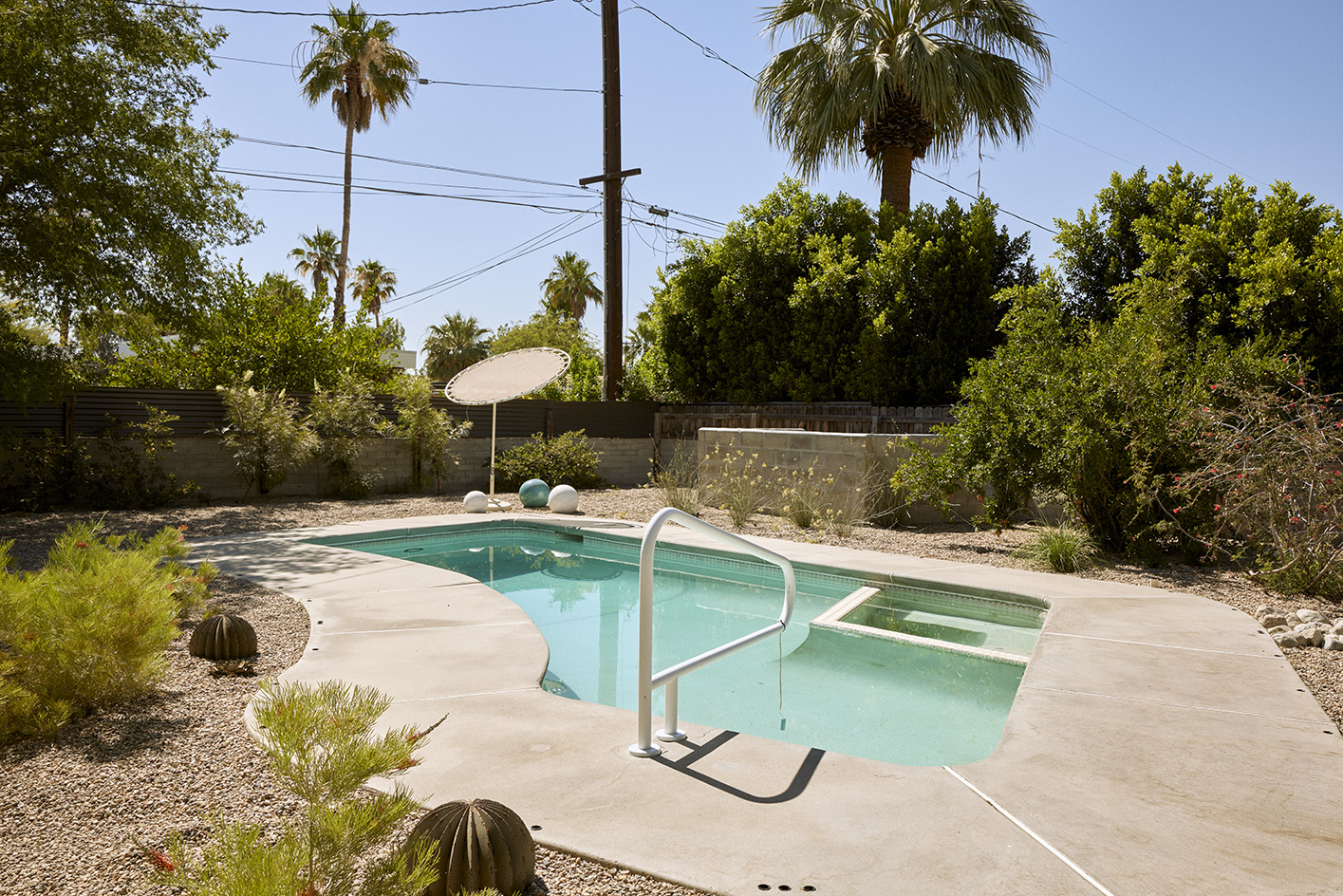
Explore the restoration of an Albert Frey Bel Vista House
The simple yet elegant homes - made possible with government-backed financing from the New Deal’s Homeowners’ Loan Corporation- exemplify what architectural historian Alan Hess wrote about the architect’s body of work: 'Frey’s architecture is an unusual blend of the visionary and the everyday.'
While works by the 'father of desert modernism' are found throughout Palm Springs, including the Loewy House and Frey House II, perched dramatically on the hillside above Tahquitz Canyon Way, the Bel Vista tract homes are the only example of mass-produced, low-cost housing ever realized by Frey.
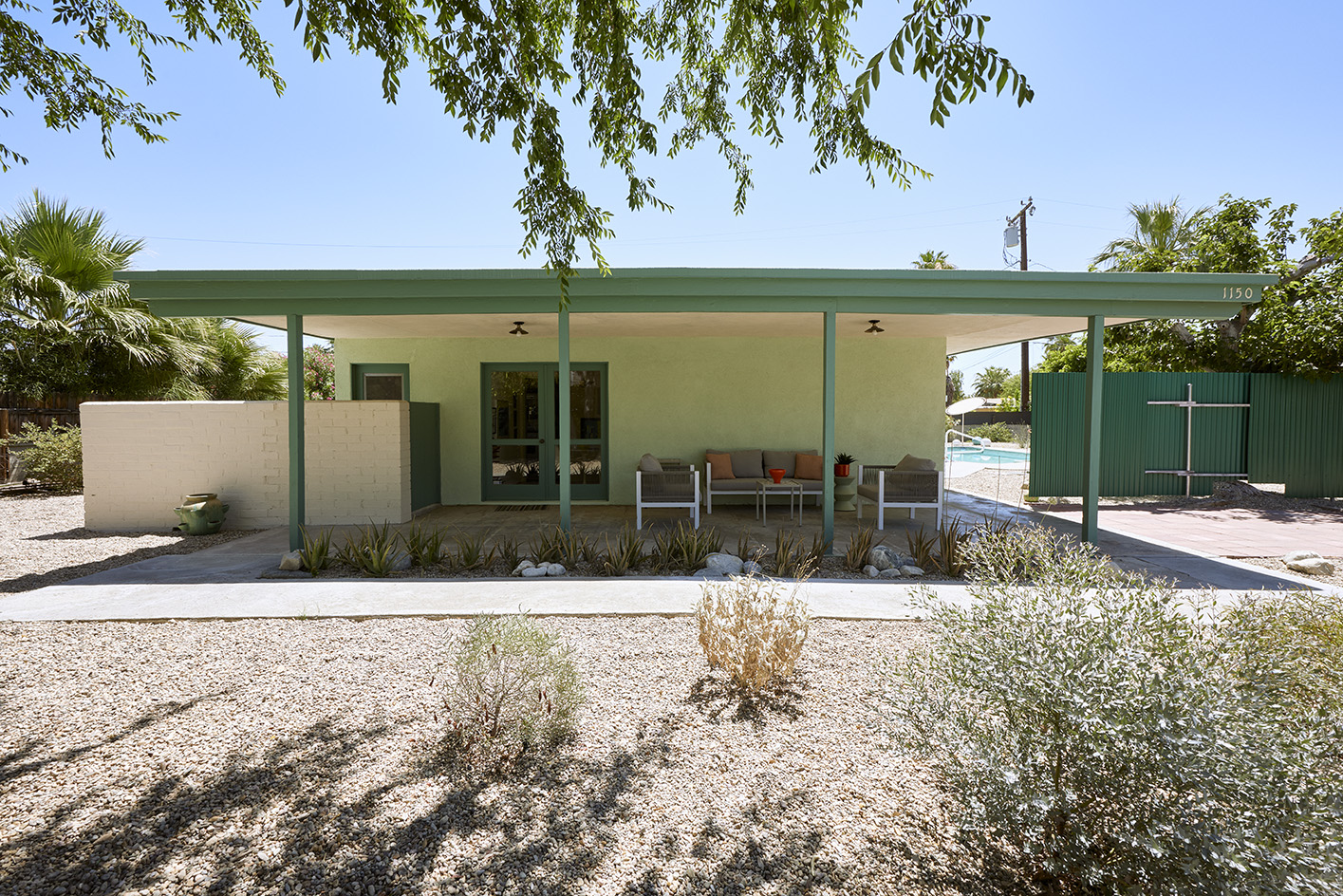
The project was a culmination of ideas he’d been exploring for decades. According to architectural historian Peter Moruzzi: 'It was during Frey’s tenure at the offices of Le Corbusier, specifically in his work on Centrosoyuz in Moscow and Villa Savoye in France, where Frey’s association with contrasting curved and rectilinear forms in architecture first appears.'
'Bel Vista House at 1150 N. Calle Rolph reflects Frey’s interest in the juxtaposition of square massing and cylindrical elements through his use of the exterior curvilinear block wall and the overall square massing of the house.'
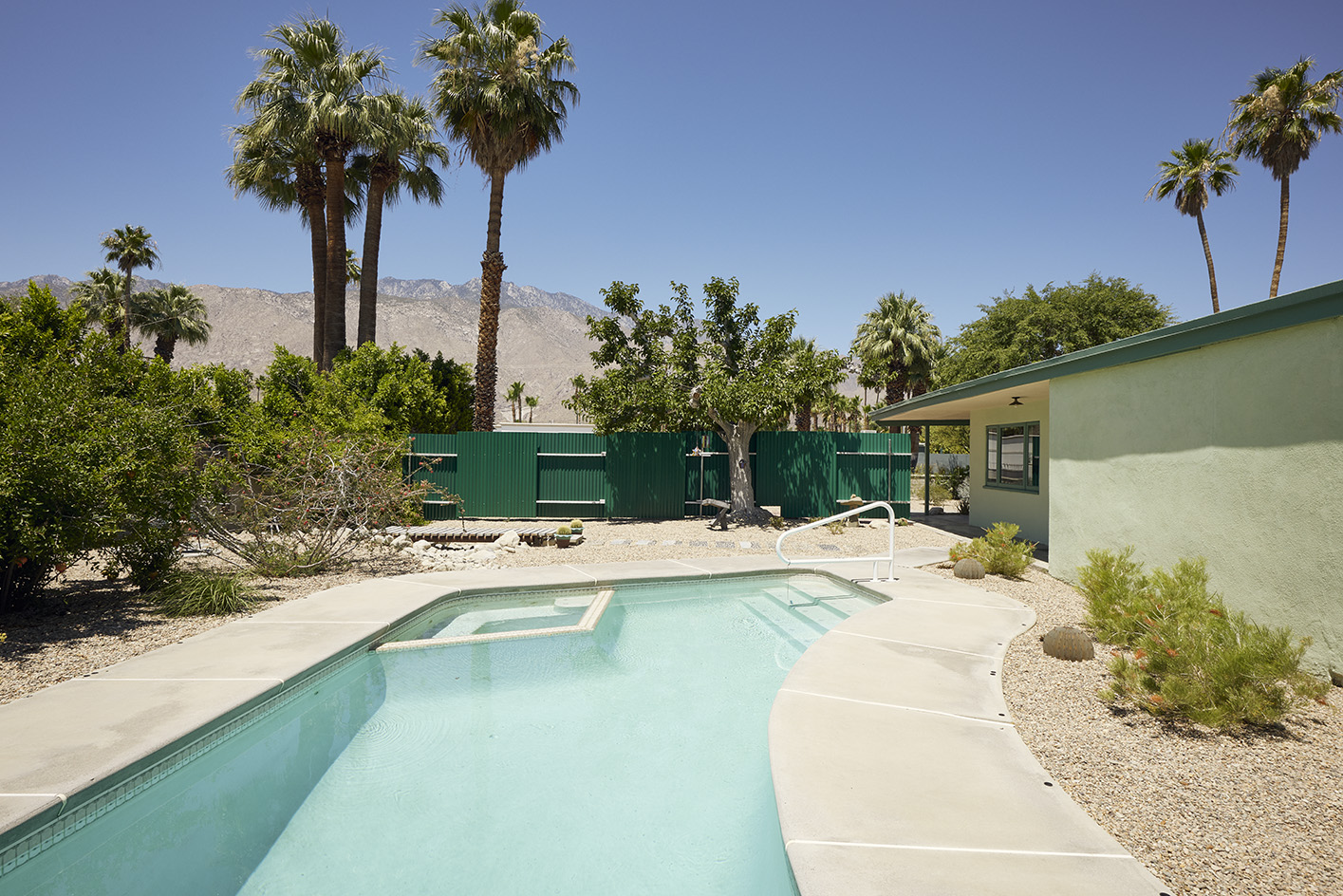
These theories on low-cost mass-produced housing were further developed when he and A. Lawrence Kocher wrote their seminal work published in Architectural Record in 1931, 'Real Estate Subdivisions for Low-Cost Housing.' It advocated for affordable housing on small square lots differentiated by staggered arrangements from lot to lot. Frey’s research continued with his 1934 stint as a designer with the U.S. Department of Agriculture and his Alluminaire House in the same year.
Hays, who bought the house in June 2022 from a family who’d owned it for 45 years, says: 'Fortunately, the structure was nearly intact. A lot of the work was peeling away years of changes and getting the house back to all of the charm of Frey's original architecture.'
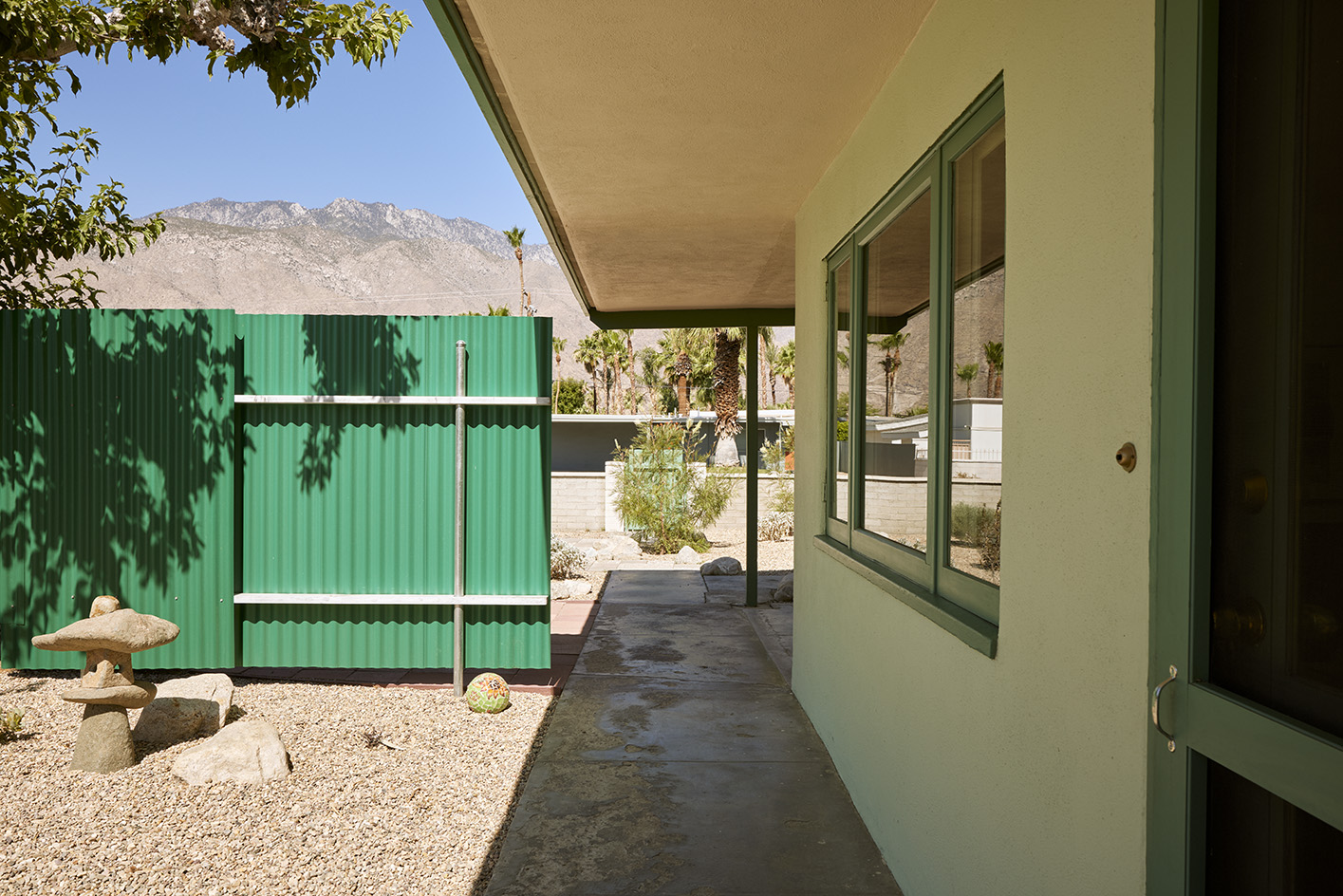
He stripped the wood casement windows and reconstructed the curved driveway but kept the 1992 pool and the 1972 bathroom. The devil was in the details, which Hays painstakingly restored, repainting the house in its original color palette of Frey’s signature Encelia green.
'With all the doors and windows now matching Frey's original specs,' he says, 'the house is incredibly light and bright inside, just as he intended.'
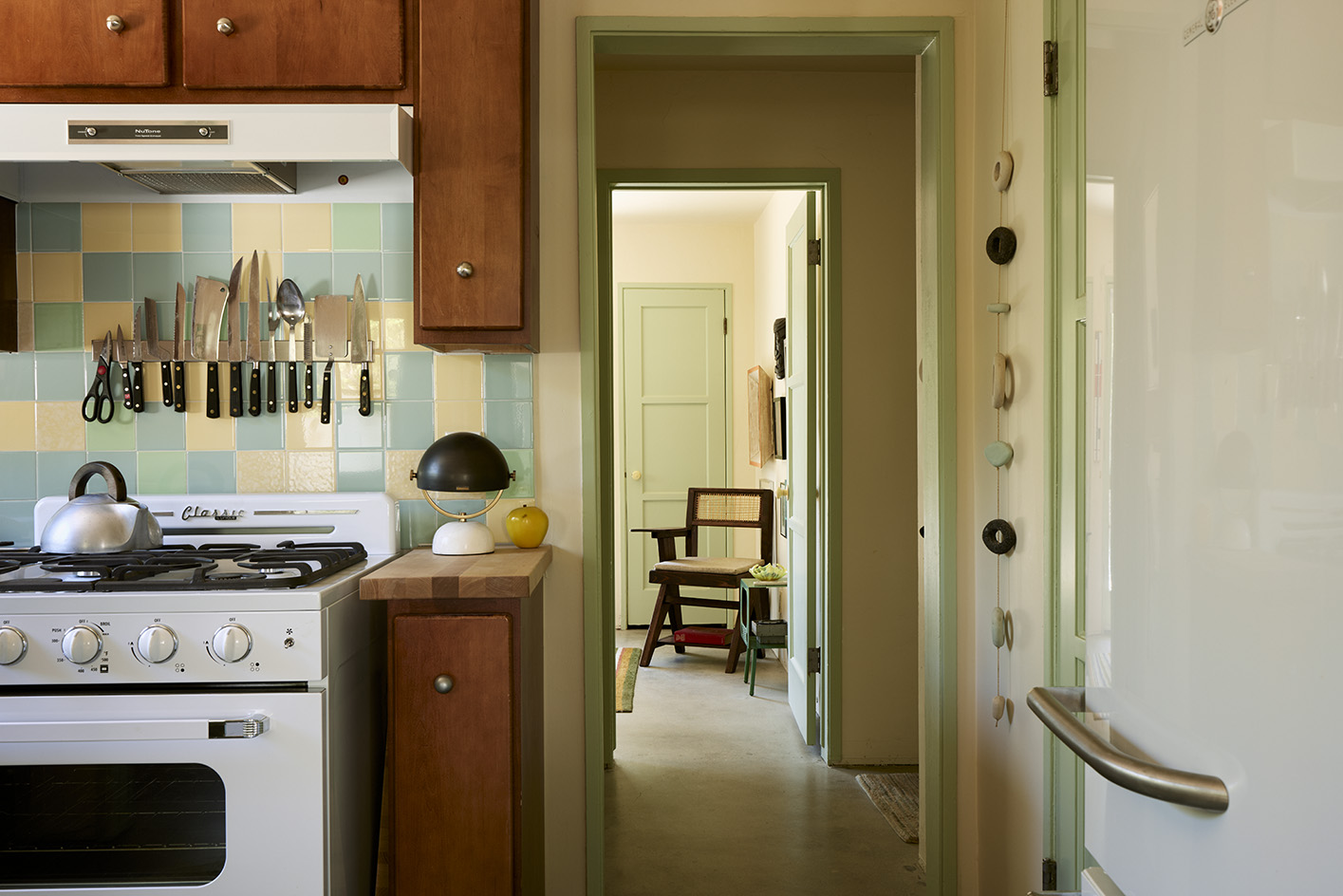
The home’s central core facilitates natural circulation and almost every room has an exterior door - including several made of solid glass – bringing the outside in.
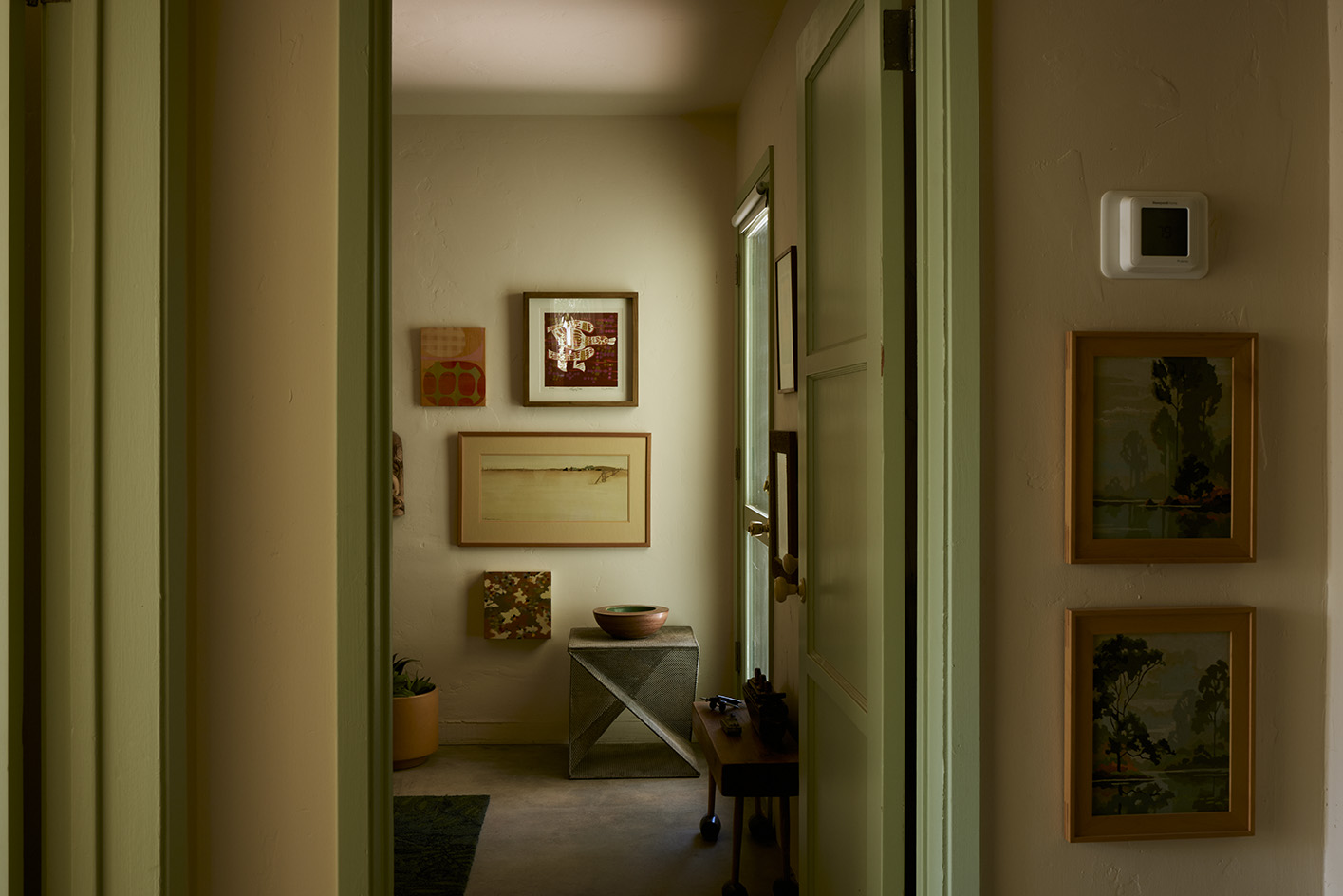
Hays restoration - which earned the house a Class 1 Historic Site designation - lovingly amplifies Frey’s original intent, reinvigorating an undersung champion of modest yet graceful desert living.
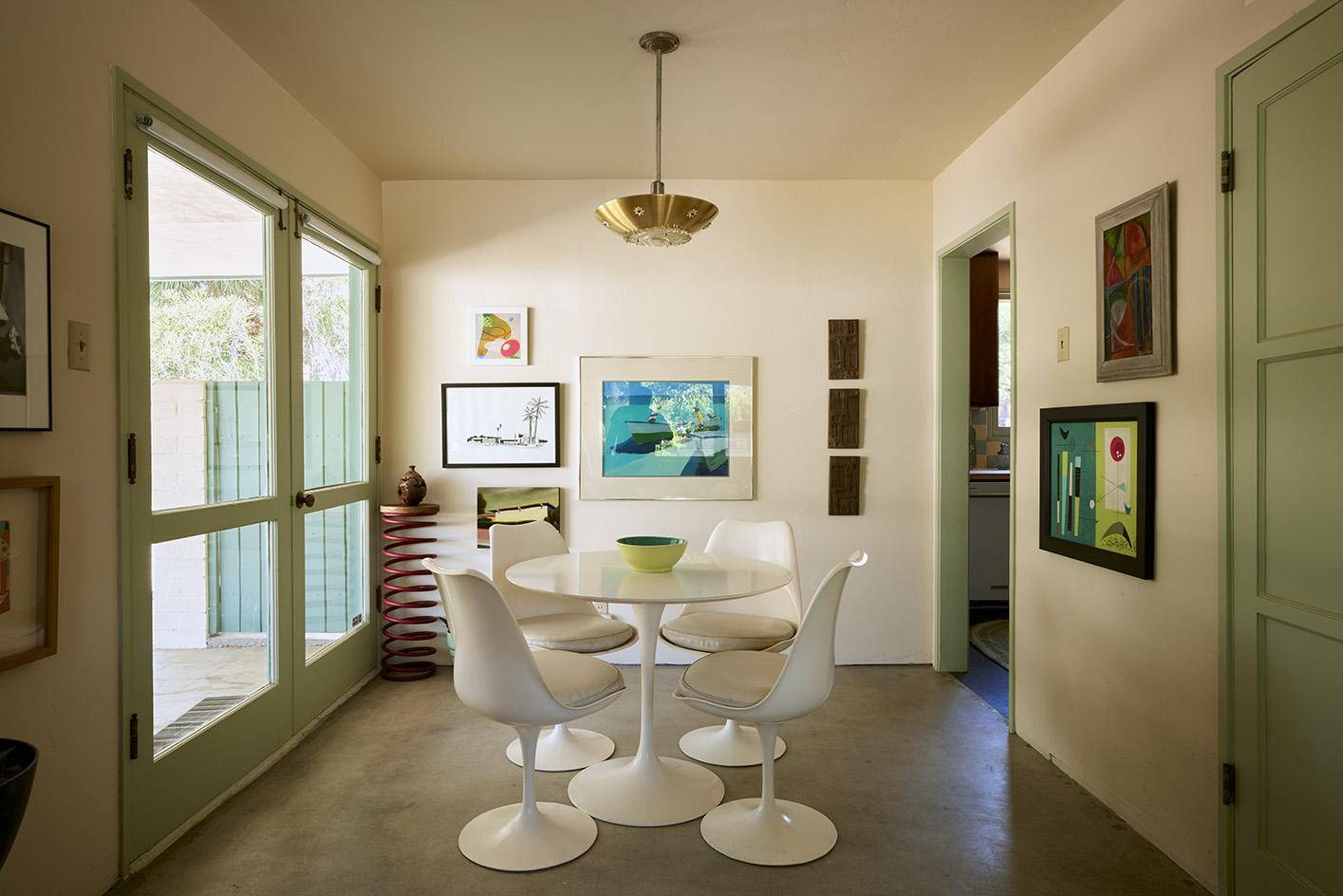



.png?w=600)

