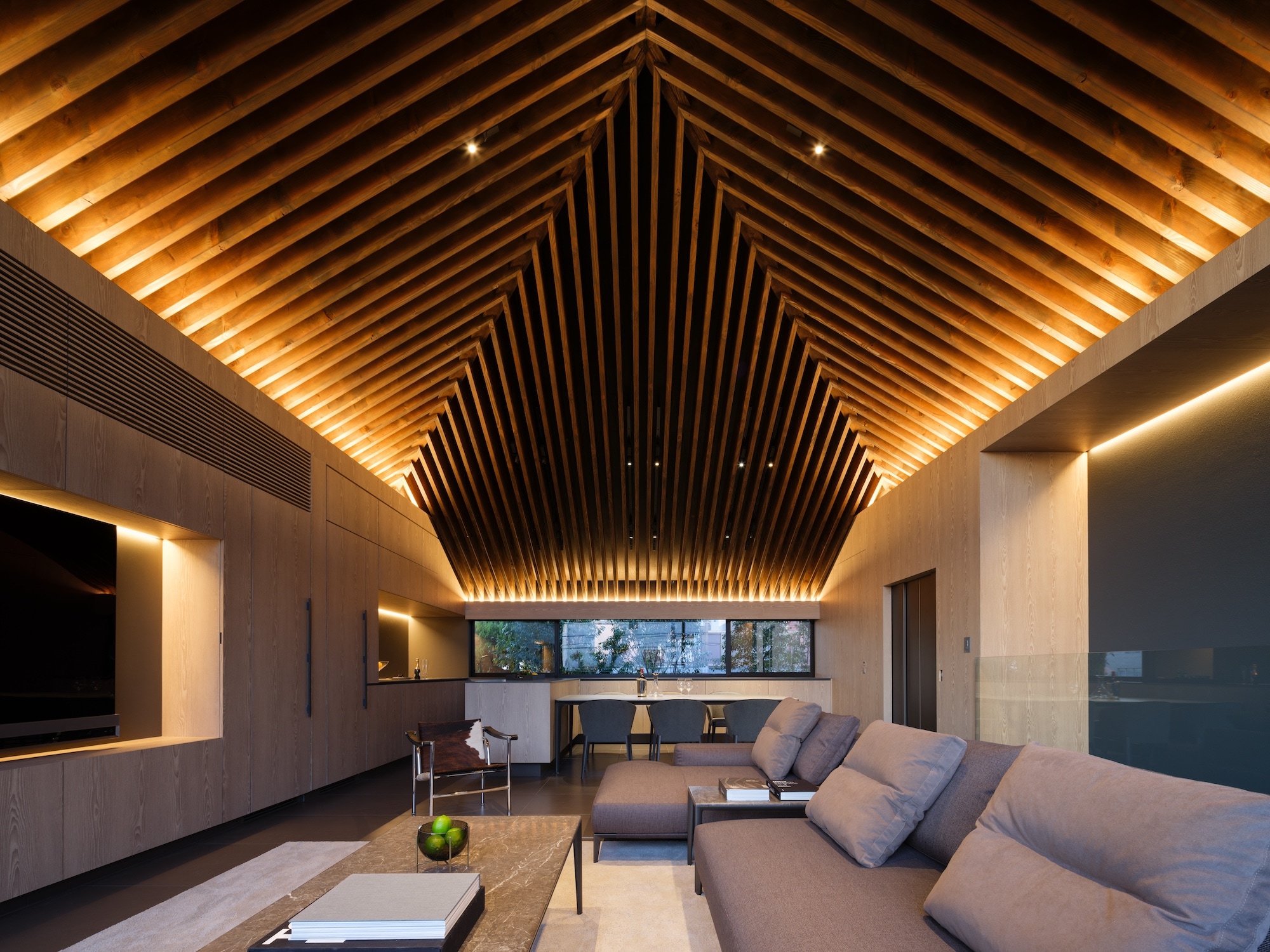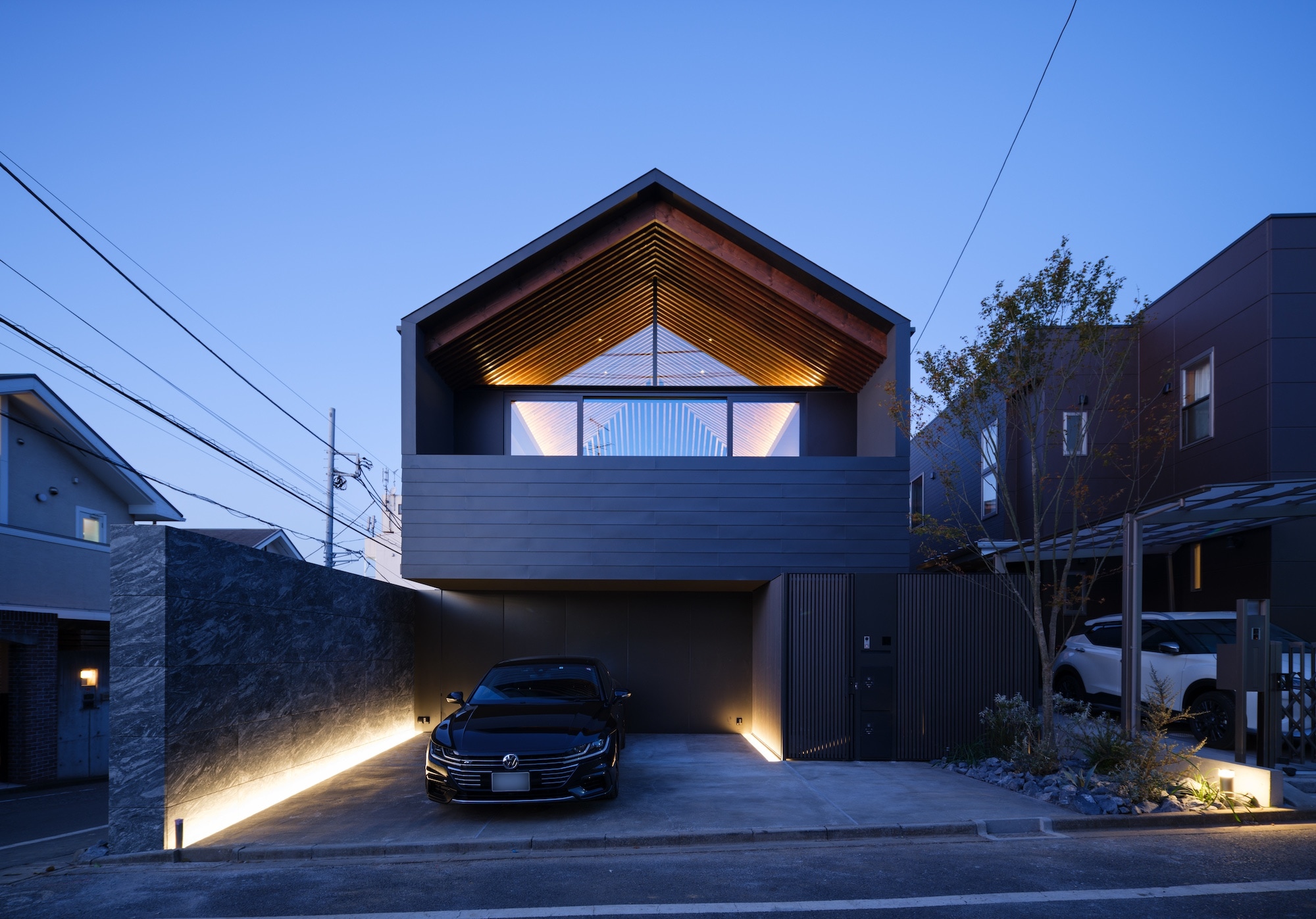
This Tokyo home for a young family occupies a privileged corner plot within a serene residential neighbourhood in the heart of Tokyo. Its architects, locally based Japanese architecture studio Apollo, founded by Satoshi Kurosaki, aimed for the design – titled Le49Ⅱ – to provide both a luxurious dwelling and a generous and functional home working base for its owners.
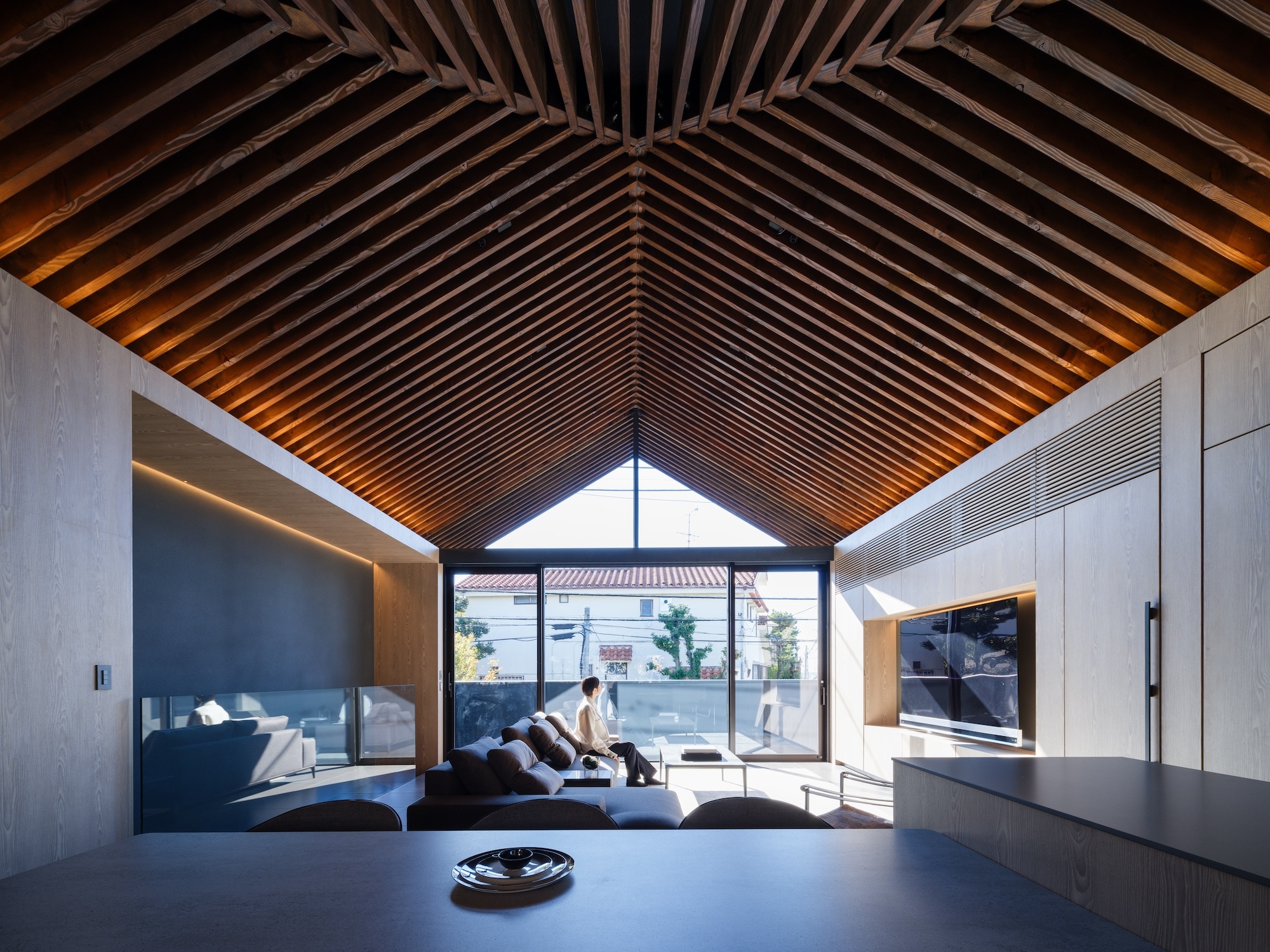
Le49Ⅱ by Apollo: a contemporary Tokyo home
The project offers little clue of its multitasking goings on from the street, hidden behind its minimalist architecture and geometric façade made of charcoal grey Galvalume steel walls, grey natural-granite retaining walls, and resin wood louvres. A large opening on the top floor, alongside its terrace, offers a hint of the life inside the home's walls.
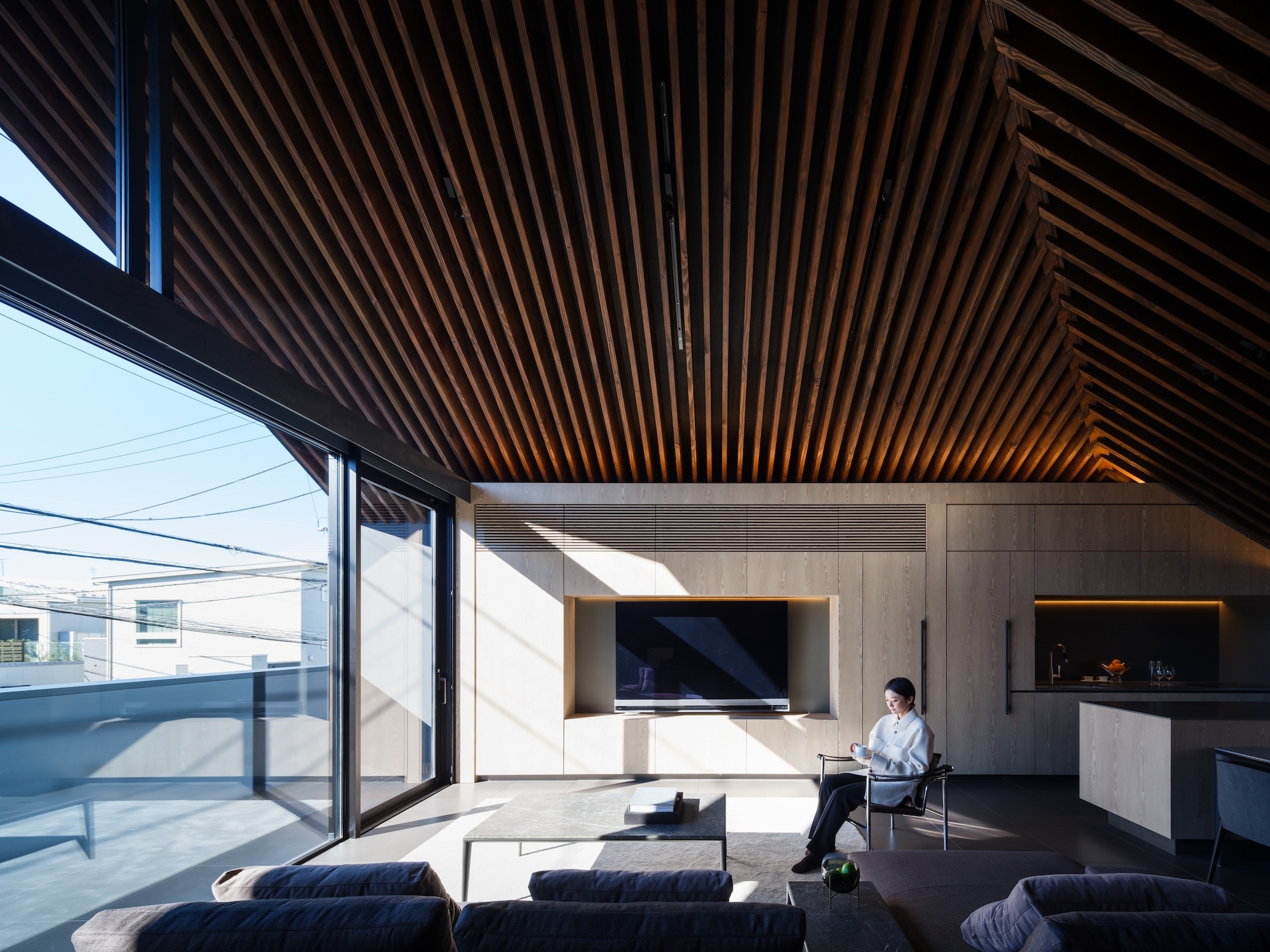
The workspaces are tucked away on the lower ground floor. The ground level contains the entrance, as well as the bedrooms and bathrooms. Meanwhile, the upper floor's piano nobile is reserved for the home's expansive living spaces, dramatically placed under an exposed pitched roof and tall ceilings (although the kitchen and dining area feature a lower internal height to create a cosier feeling and a welcome sense of compression).
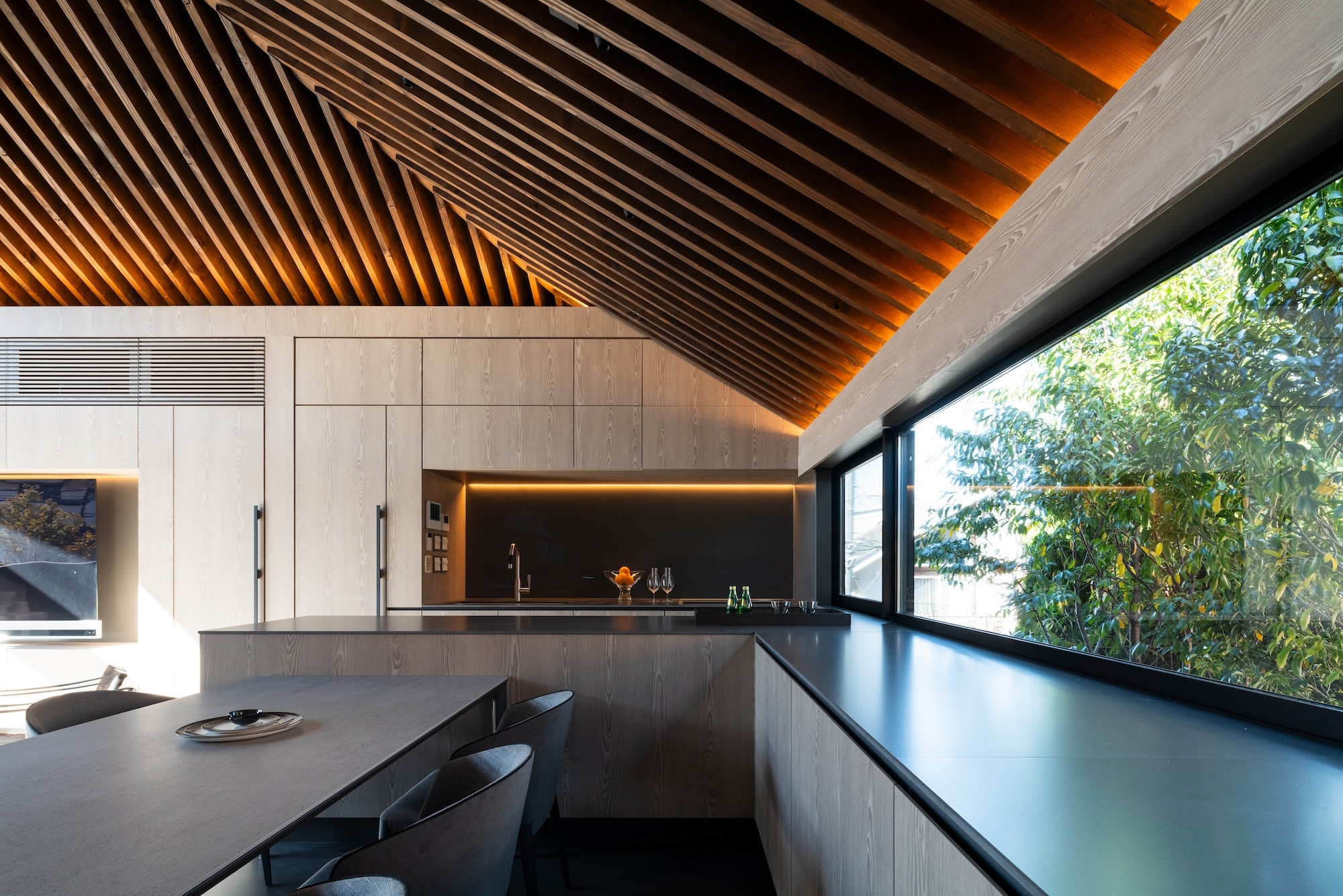
'Le49 II provides an ideal space for allowing each family member to express their individuality while fostering a sense of family unity. The home gives true expression to the concept of compact luxury,' the architects write.
Apollo's award-winning portfolio includes a wealth of residences, such as Timeless, also in Tokyo, as well as Grigio, which was nominated for the Wallpaper* Design Award's Best Private House in 2015.
