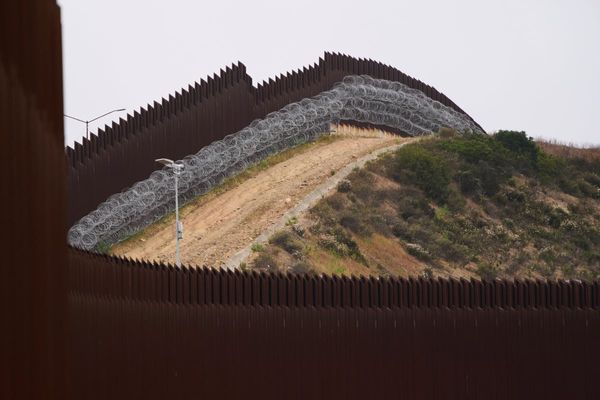
VINELAND, N.J. — A complete development plan for Trout National – The Reserve is expected to arrive at City Hall in about six months, and developers of the championship-style golf course are forecasting construction work starting in 2024.
The project design for local government review and approval purposes is happening in two parts. The public now is able to look over the relatively simple details for creating the outlying features of the course, which is going into an approximately 280-acre corner of East Vineland.
At its July 12 meeting, the Planning Board heard from representatives of the project team working for landowner NEP Real Estate of Vineland NJ Urban Renewal LLC. The goal at present is to have the course in use in 2025.
Trout National will be hidden by miles of walls, landscaping
Board members unanimously approved the design for a four-building maintenance area and about 4.5 miles of perimeter walls. The walls, mostly textured concrete panels, and extensive landscaping are promised to seal off the course from view and to a great extent from sound.
“We anticipate being back before the board in about six months or so with the overall site plan for the entirety of the project,” project attorney Michael Fralinger said at the hearing Wednesday night. “You can imagine, with 281 acres, with the perimeter fencing and the walls that are being constructed, it’s going to take a while.”
The 280 acres approximately are off Hance Bridge and Mays Landing roads, sections mostly zoned for agricultural uses and woodlands. One small area is designated a redevelopment area.

The property does have an industrial past as a sand mine and an industrial present as home to Northeast Precast and its related private business park. The property is near Route 55, and beyond that Millville.
“We have about 99.8 percent of what we need for the overall site plan,” Fralinger said. “But it’s just being properly positioned. We have some of the best experts — I’m just going to say it — in the world who are working on this project.”
TGR Design, a company owned by golfer Tiger Woods, is designing the course. Architectural work is by Marsh & Associates Inc., a specialist firm. The project was disclosed in March.
One planning hurdle for the approval was the massive use of walls in an area where traditional fencing is the rule.
Chain link fencing is to be used inside some wooded sections to avoid large scale removal of trees. Stamped concrete walls varying in height from 6 feet to 8 feet to 14 feet will range most of the perimeter, however.
Security guarantee for golfers, entourages a design priority
Engineer Steven Filippone is consulting on the design. His background includes designing golf courses in the state. The use of walls provides security as well as aesthetics and is not really an option, he said.
“When we talk about world-class golfers coming to a location like this, it’s not just the golfers,” Filippone said. “They need to be safe and secure. It’s not just the golfers who come. It’s their family. It’s their trainer. It’s their sports management team.
“These are world-class people,” the engineer said. “If you turn on the Golf Channel or turn on any golf tournament, they have an entire contingent that come along with them. They won’t come to this site if it’s not safe and secure.”
Filippone said the walls, made to look as if assembled by stacking slate, will have landscaping weaving along both sides on a scale rarely seen on any other kind of development.
Joe Smith is a N.E. Philly native transplanted to South Jersey 36 years ago, keeping an eye now on government in South Jersey. He is a former editor and current senior staff writer for The Daily Journal in Vineland, Courier-Post in Cherry Hill, and the Burlington County Times.







