28 Leconfield Road, Greta
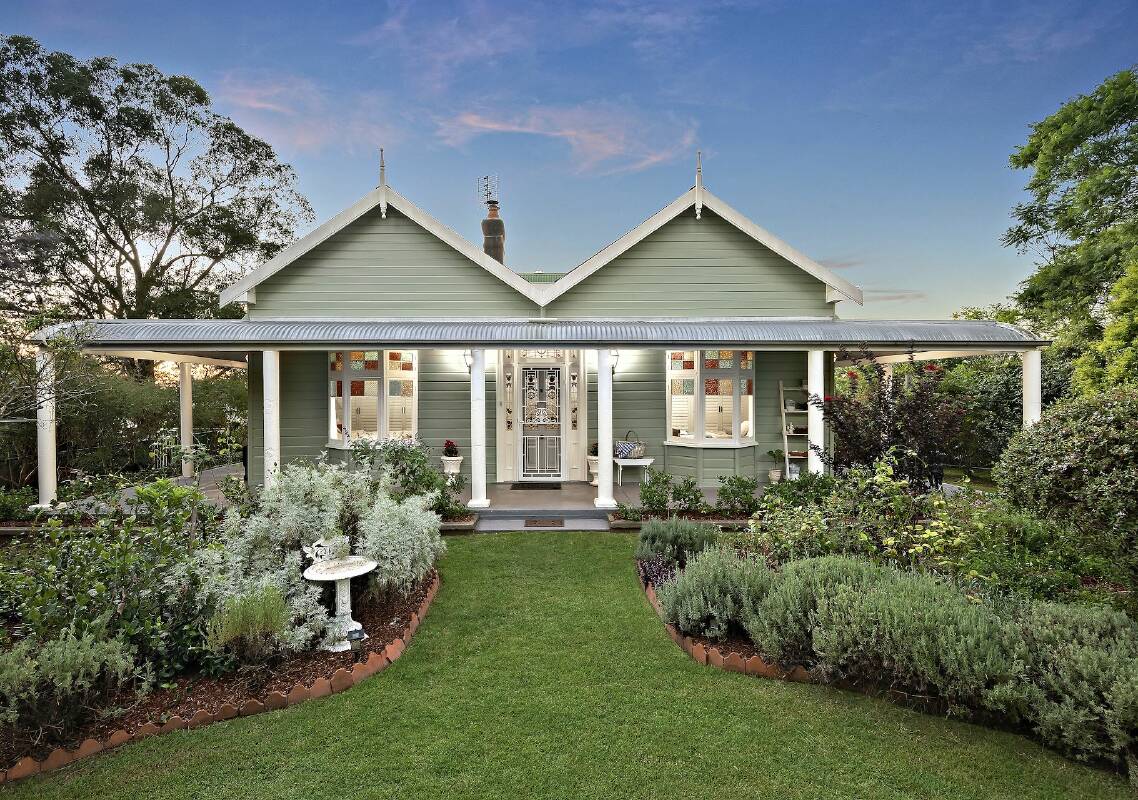
This property at Greta is the perfect example of a period home filled with character and charm.
Built in the 1870s as the residence for the manager of Leconfield Colliery, the four-bedroom, two-bathroom home retains many of its original features which have been carefully restored by the owners including decorative plasterwork, leadlight and bay windows, ornate fireplaces, fretwork and timber floorboards.
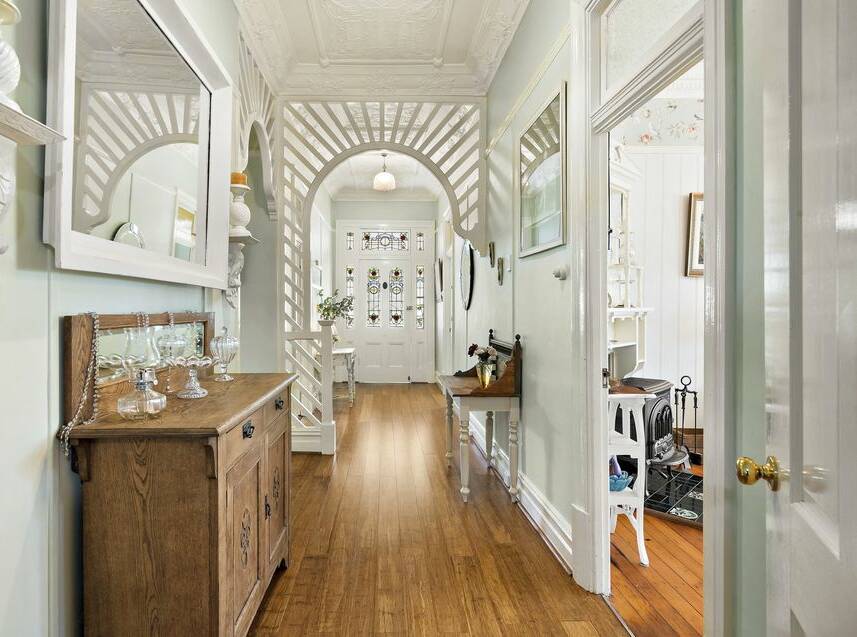
Owners Michelle and Shane Napier said the property was in a very different state when they purchased it in early 2019 after they drove past and fell in love with the home and its position.
"When we bought the home it was a lot of 1970s wallpaper and arches put where they shouldn't have been," Michelle said.
The home's restoration work included new timber cladding and carpentry work carried out by their builder, Richard Thompson. Other skilled trades who worked on the home included leadlight glass and ornate plasterwork specialists.
"Our builder is a rare example of someone that is really into carpentry and passionate about preserving these old homes," the owner said.

"They completely replicated some of the fretwork and stripped back the Oregon floor in the lounge room.
"It has beautiful old timber framework everywhere and the plaster ceilings are like nothing I've ever seen before."
"We were also lucky to find a leadlight artisan and she helped us restore the whole front door as some pieces were broken and it had seen better days."
Modern updates tie in with the style of the home, including a country-inspired kitchen with a walk-in pantry, free-standing stove and Miele dishwasher.
The home sits on a two titles corner block with an outlook across to Greta forest.

Michelle said that historical records show that the house was previously positioned on 10 acres of land, with miner's cottages also built on the block.
One of the home's original features that unfortunately could not be saved was a window where the mine workers would line up to collect their pay.
The house is listed with a guide of $940,000 to $970,000 with Brendan King at Belle Property.
Mr King said the property had seven groups through at the first open house inspection on the weekend.
"It's one-of-a-kind property. They very rarely come up but when they do, people love them," the agent said.

"The owners have really brought it back to the era and their attention to detail is second to none.
"It's not a home that was done for sale but unfortunately their circumstances have changed."
The agent said the majority of potential buyers are owner-occupiers however, there had been interest in running it as an Airbnb short-term rental.
"We have had interest from locals and a buyer on the Central Coast as well as one from Sydney," he said.
35 Buruda Street, Mayfield West
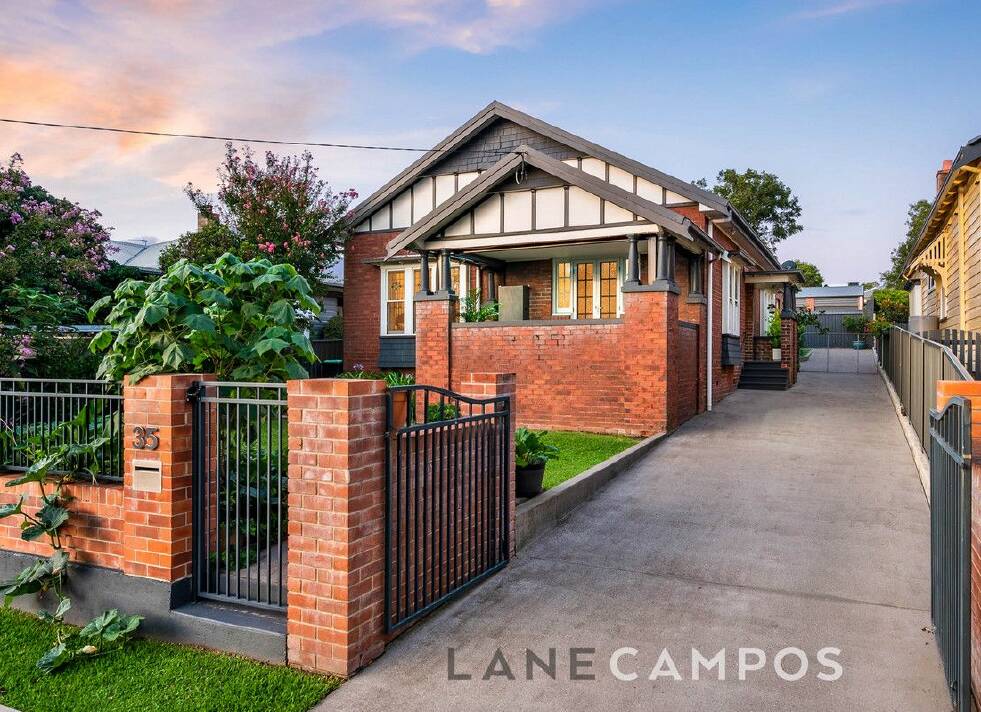
Mayfield is fast becoming one of Newcastle's most popular fringe suburbs with its abundance of classic period homes.
This three-bedroom, two-bathroom house has undergone a complete renovation that pairs its original features with modern updates.
"Because Mayfield is such a big suburb, there are different pockets to it," Campos Lane listing agent Roland Campos said.
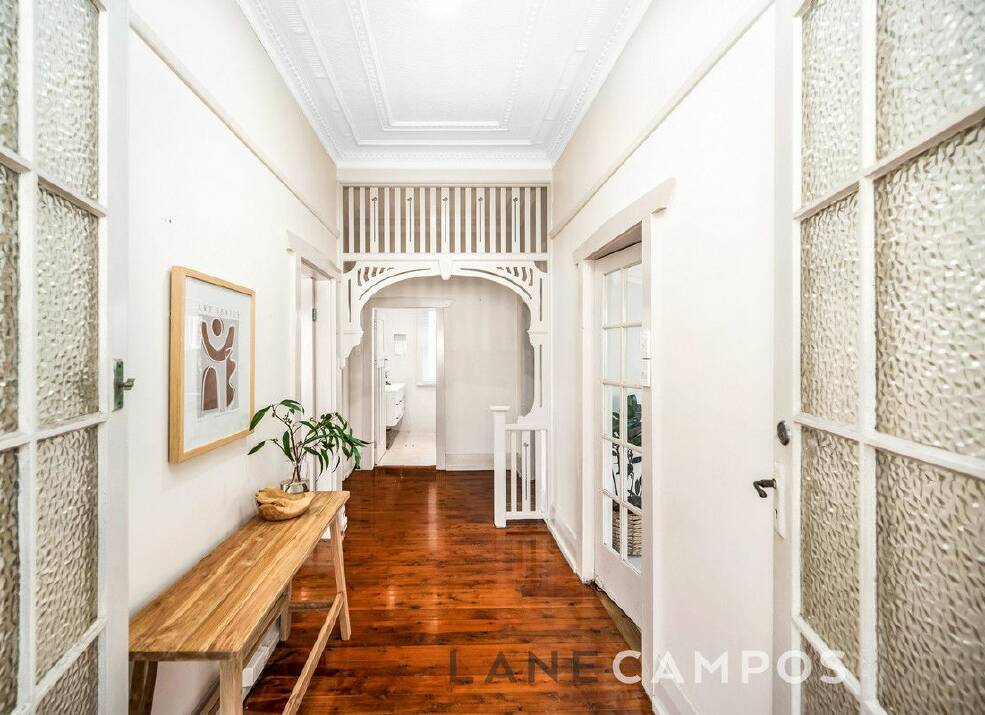
"Buruda Street is one of the streets that offer big blocks between 500 and 600 square meters, so you'll find that little pocket is really well sought-after.
"Elsewhere in Mayfield, you'll find these old cottages that have been beautifully renovated, keeping all the period features that a lot of people love.
"That's the biggest attraction in this area."

Positioned on a 672 square metre block, the brick home at 35 Buruda Street is a classic 1920s art deco style residence brimming with original details such as leadlight windows, high ornate ceilings and timber fretwork.
"It has those beautiful bay windows with the leadlights and a big, deep balcony at the front so it is very typical of a 1920s Art Deco style property," the agent said.
As well as the house, the property has a studio with a kitchenette and bathroom that could be used as an artists' space as it has been by the current owners.
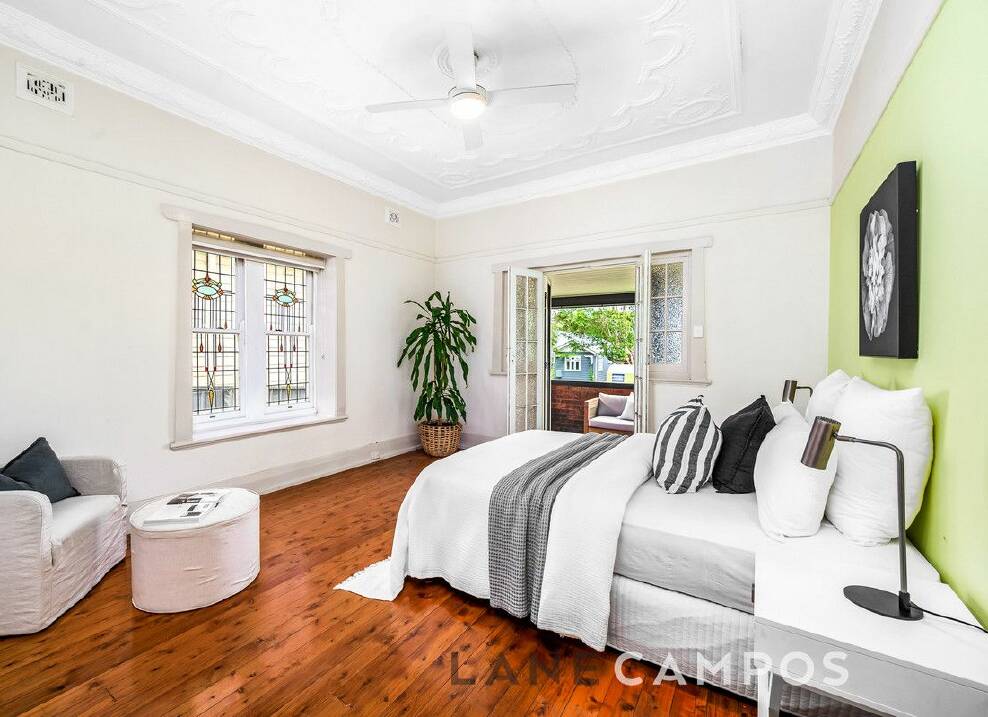
The property will go to auction on April 15 and is open for inspection on Saturday at 10.15am.
"The first main open home is on Saturday so we'll be keeping everyone updated with with the price after this first weekend," the agent said.
The house was last sold in 2017 for $886,000, according to CoreLogic.
18 Margaret Street, Tighes Hill
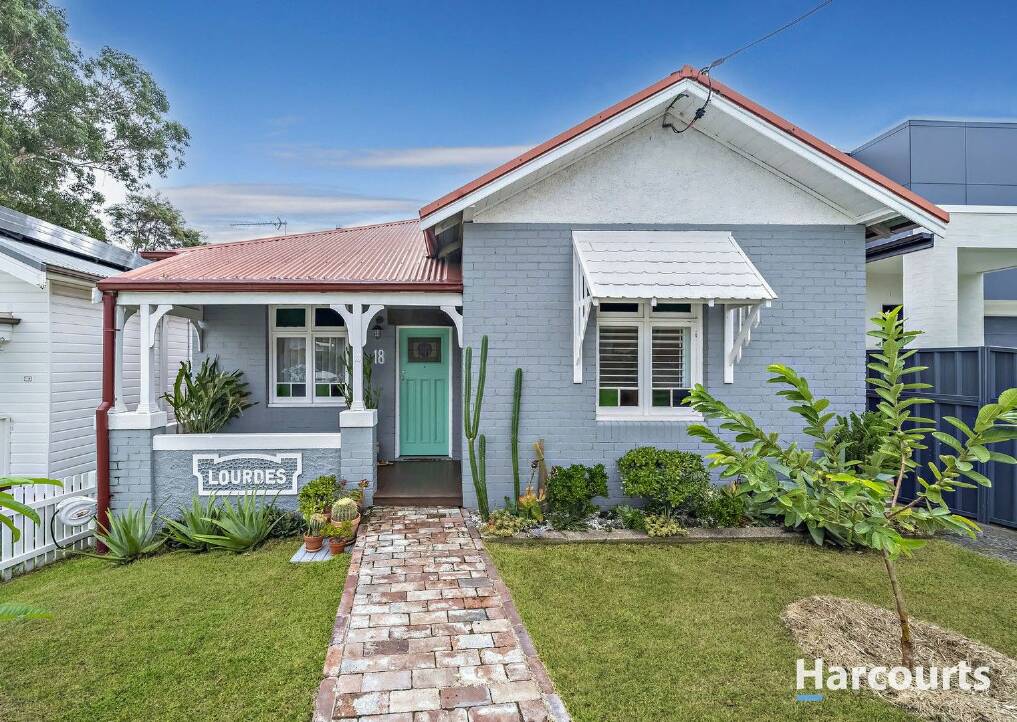
Set on 312 square metres, the freshly renovated three-bedroom, two-bathroom home brings together the home's original features with a perfectly executed modern makeover.
"It is a stunning home, really bright. It's like 1930s cottage meets Palm Springs," Harcourts listing agent Joel Soldado said.
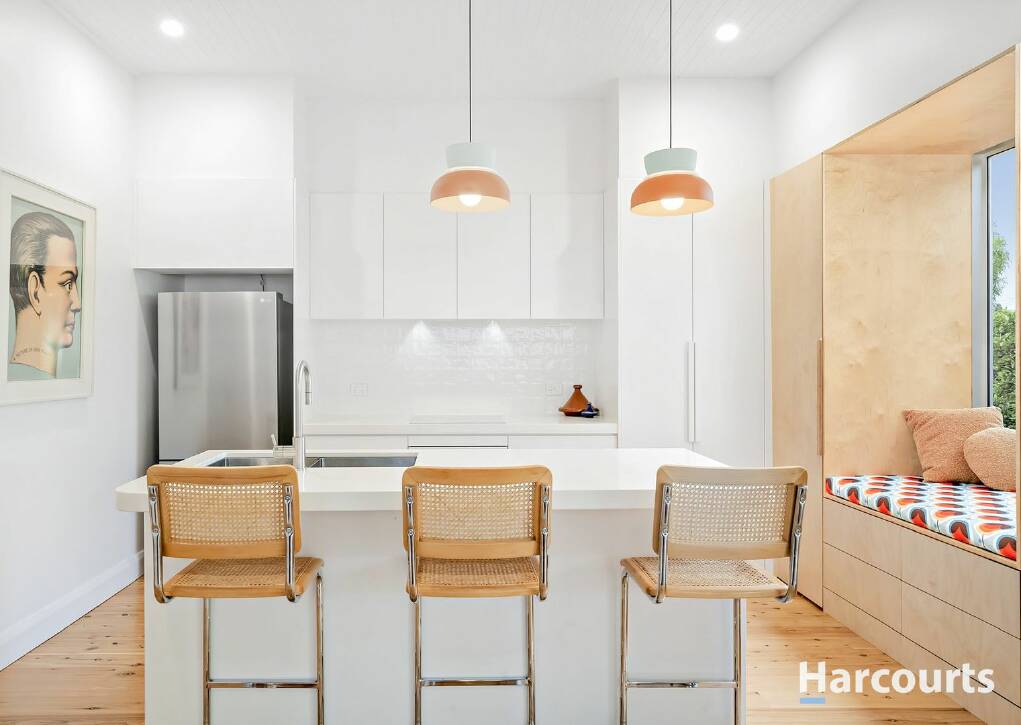
"It's that quintessential Tighes Hill cottage but with a beautiful new kitchen and new bathrooms, so it has all of the mod cons of a beautiful brand new home but with that character that is so important in Tighes Hill."
Original leadlight windows, decorative high ceilings, timber floorboards and stained-glass windows are among the original elements that have been retained alongside modern inclusions such as plantation shutters, ducted air-conditioning and bi-fold doors.
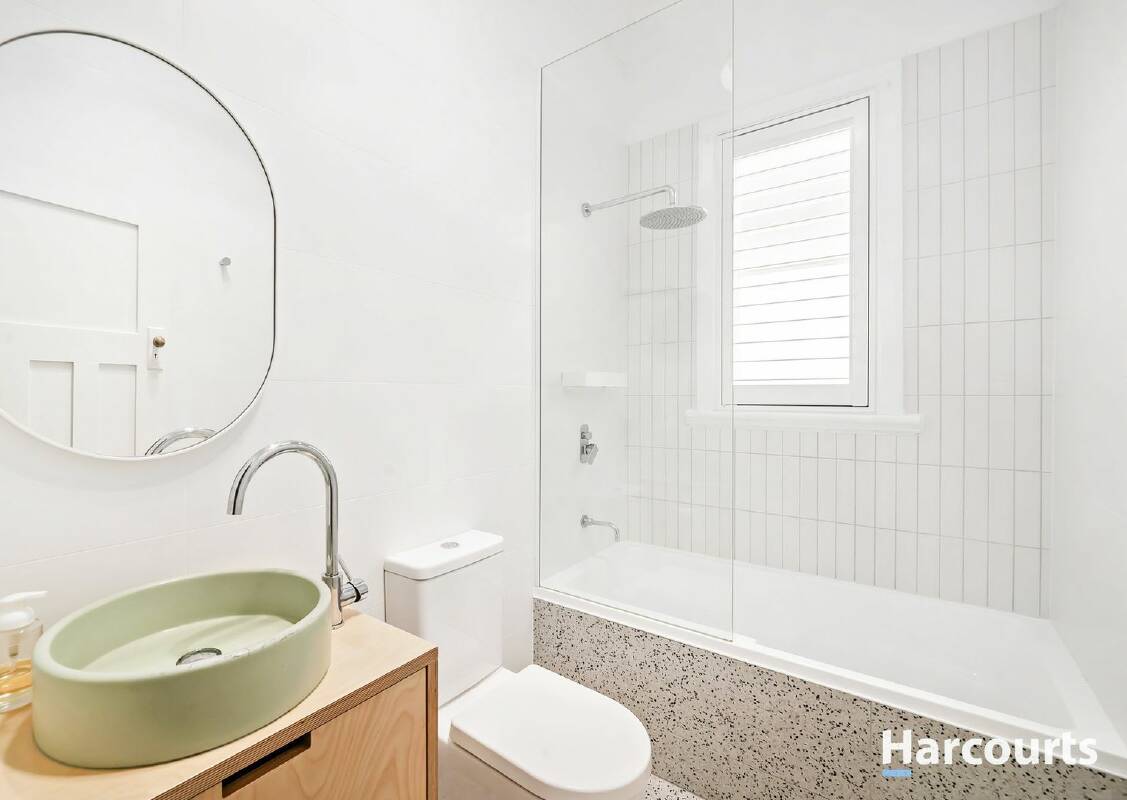
The master bedroom features an ensuite with terrazzo tiles and copper tapware, and the all-white kitchen includes a marine ply bay window with an adjoining seat that looks out to the garden.
"It's bright, airy, it's what you want," Mr Soldado said.
"The colour choice they have used and the marine ply paired with the period ceilings and wide floorboards, it all ties together beautifually."

The property hit the market last week and is open for inspection on Wednesday at 5.30pm.
"We are looking at somewhere in that $1.1 million to $1.2 million range," the agent said.
"We had our first open house inspection on Saturday and we had a really good response."








