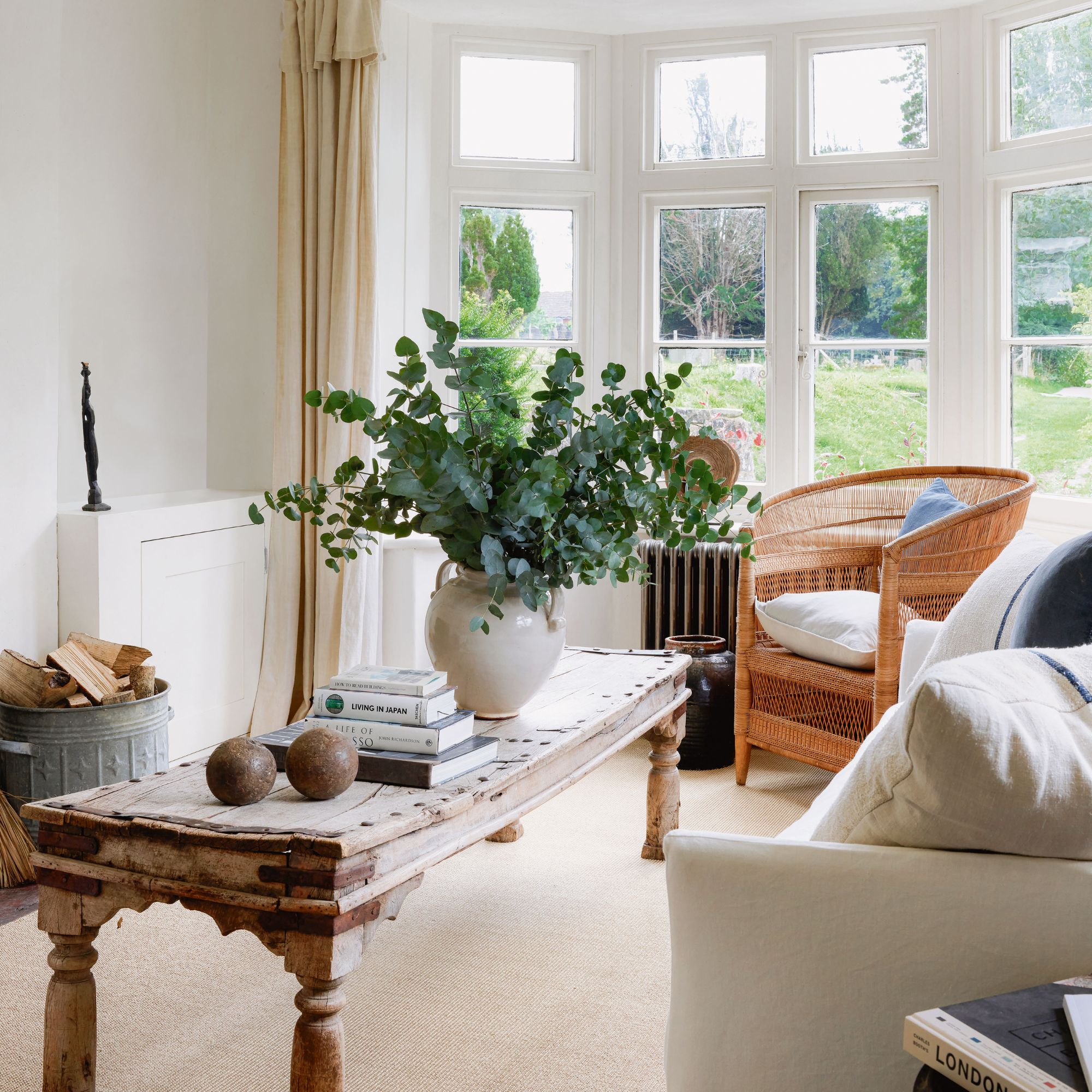
Giselle De Hasse never intended to move to the country. ‘I’ve always liked living in town,’ says the interior designer. But a need to downsize forced her to look beyond pricey Tunbridge Wells in Kent, to the surrounding area. ‘This village in neighbouring East Sussex was picturesque and the views were amazing. Once I’d seen the cottage I didn’t look at anything else,’ she says.
The two-bedroom late-Victorian cottage had been neglected and needed renovation. ‘The rooms were pokey and dark and the garden was overgrown. But I knew I could make something of it,’ she says, ‘even though the doors didn’t shut, the radiators were rusting and the heating broke down the week after I moved in.’

Initial renovations
Giselle created space and light by taking out the ceilings and exposing the rafters. ‘ It added real presence to the house,’ she explains. She installed rooflights and built high-level shelving for storage. ‘The best way to create more space is to get stuff off the floor.’
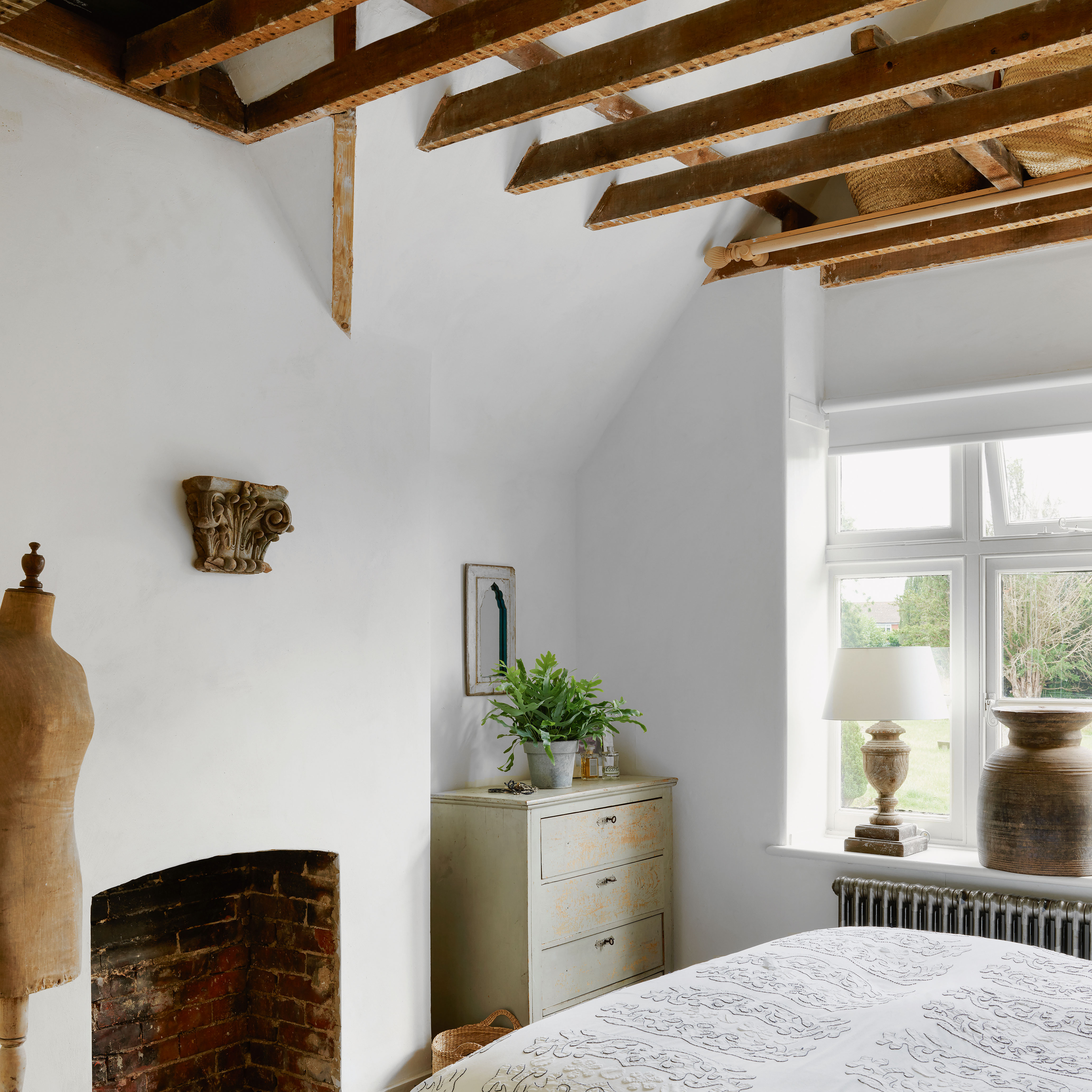
Living with the mess created by the roof excavation was almost unbearable. ‘It would have made sense to start with the cabin I built in the garden so I could live in it while the house was being gutted,’ Giselle says. ‘But without knowing how much the renovation would cost, I had no choice but to leave the cabin ’til last.’
As Giselle notes, knowing to how renovate on a budget is an essential part of planning a successful project.
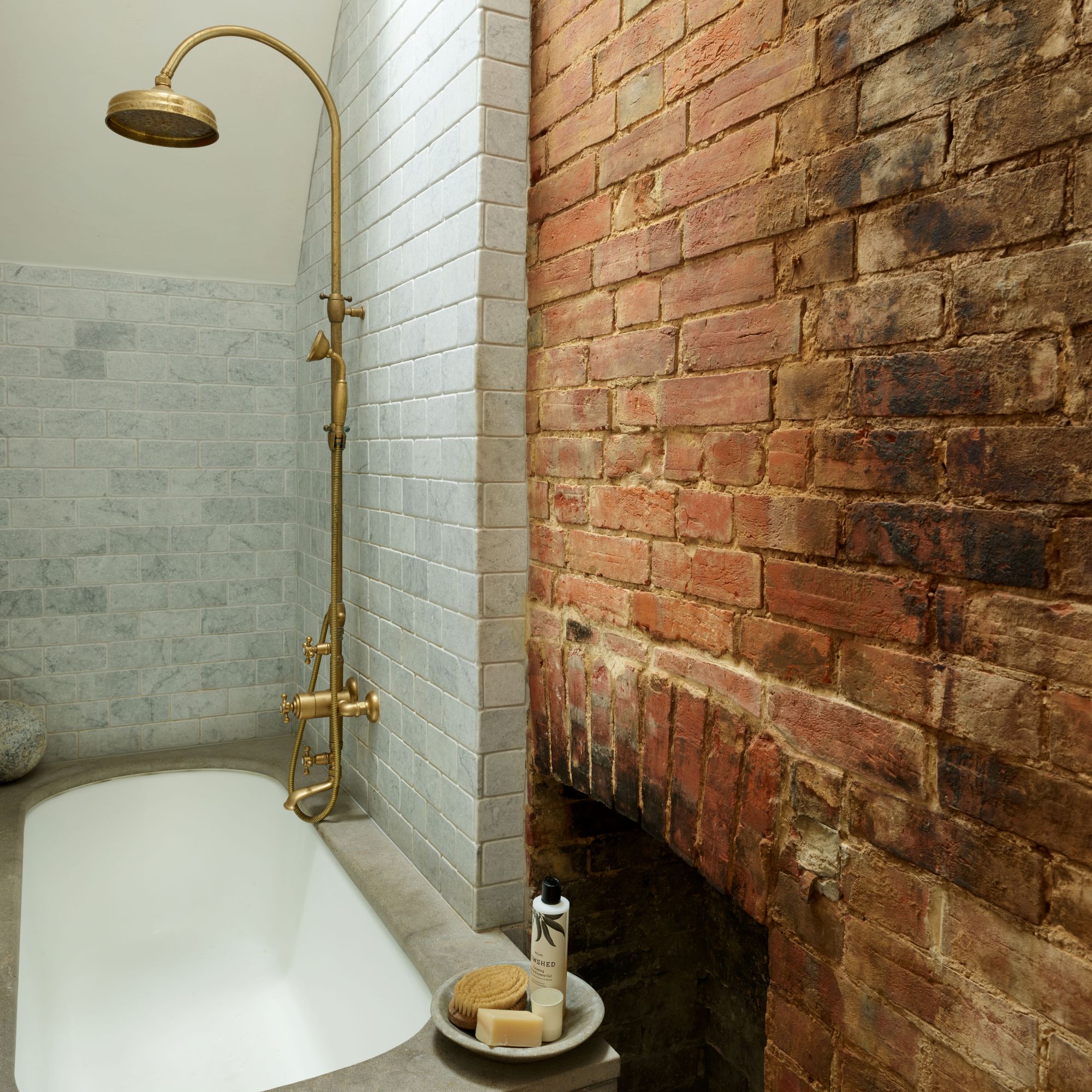
After insulating, rewiring and installing a new central heating system, Giselle reconfigured the interior walls upstairs, rotating the bath 90 degrees to create a larger second bedroom next to the bathroom.
‘There is still plenty of room to bathe and light floods in through the roof windows,’ she says, adding that she created an ambience with lights fitted to the beams. There are lots of differnt paint types, but Giselle chose to use an eco-paint throughout. ‘I chose alabastine paint, made with minerals, ochres, chalk and linseed oil.’
Kitchen
The kitchen is at the heart of the transformation. New glazed double doors to the terrace flood the room with light, while laminate floors were replaced with floorboards. The floorboards were painted with a luminous white wood dye. Kitchen storage is supplemented with high-level shelves and hooks for pans.
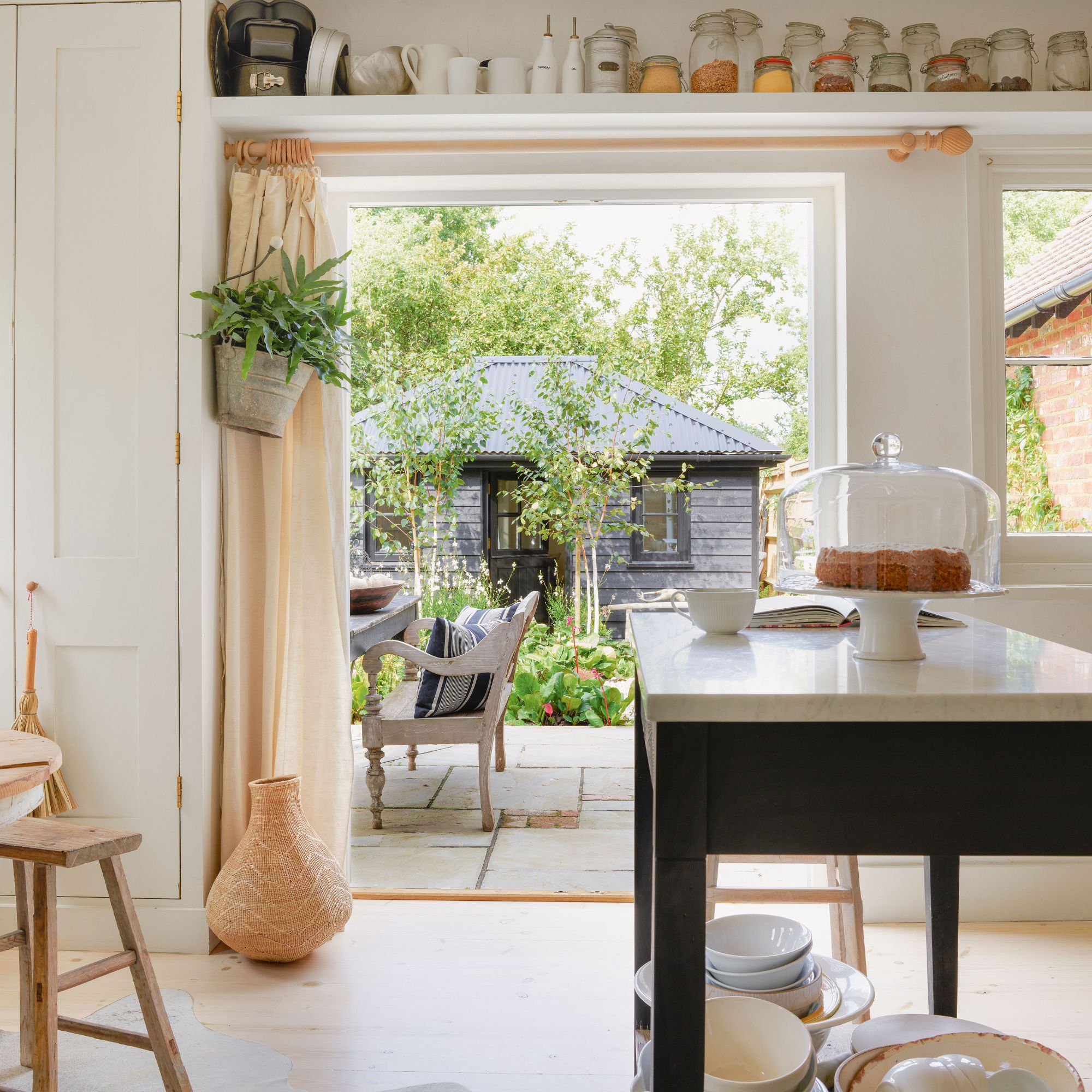
Garden studio
The self-contained garden building has its own wet room and kitchenette. ‘I clad it in black shiplap in the local vernacular to look like a lovely old workshop,’ Giselle says. The cabin not only provides a third bedroom for guests, but an home office during the day. ‘It’s so well-insulated it doesn’t need heating.’ Construction of the cabin had to be briefly delayed, however.
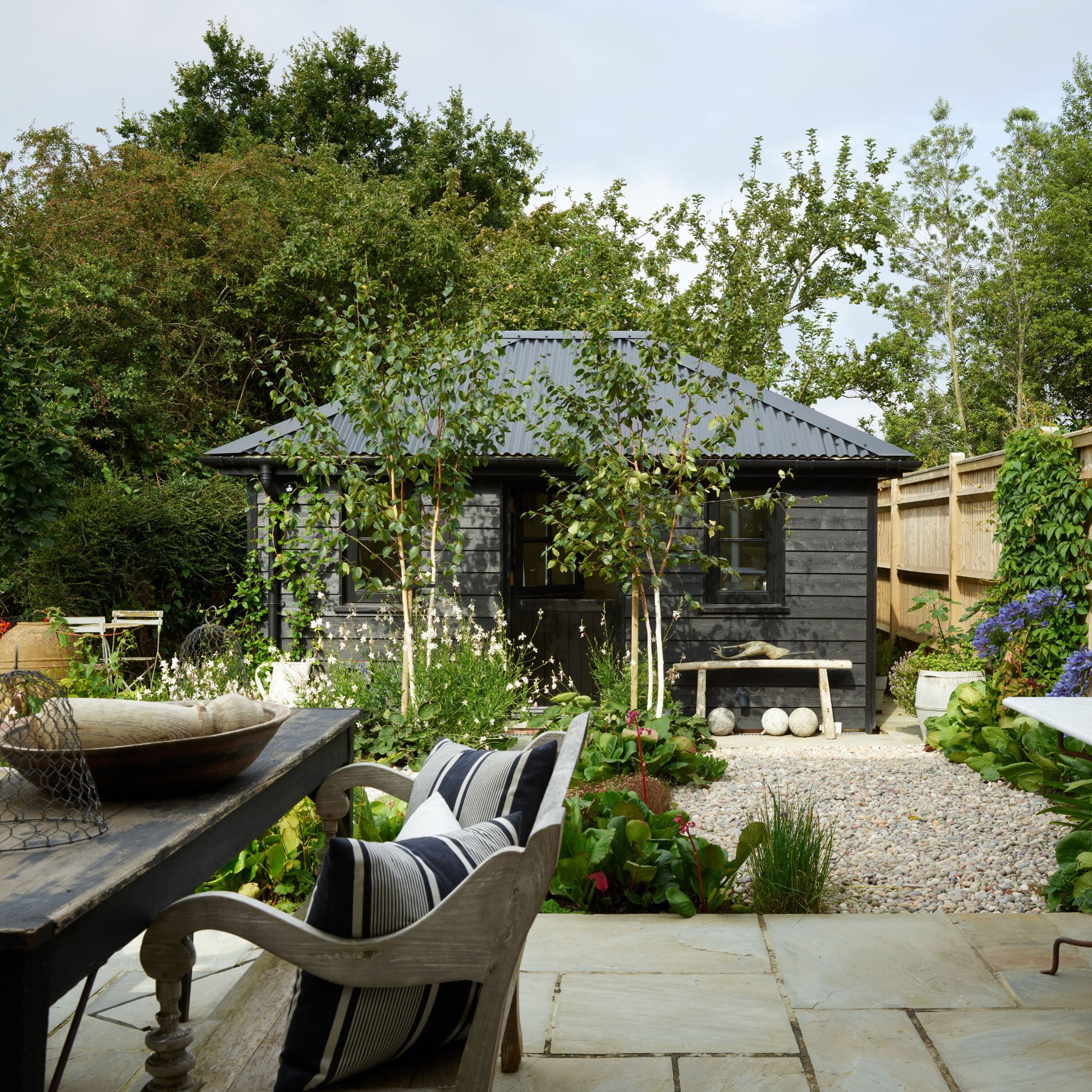
‘I noticed the carpenter had made the frame 30cm too high, which was important to correct to comply with planning permission. Luckily, I caught the mistake,’ Giselle says.
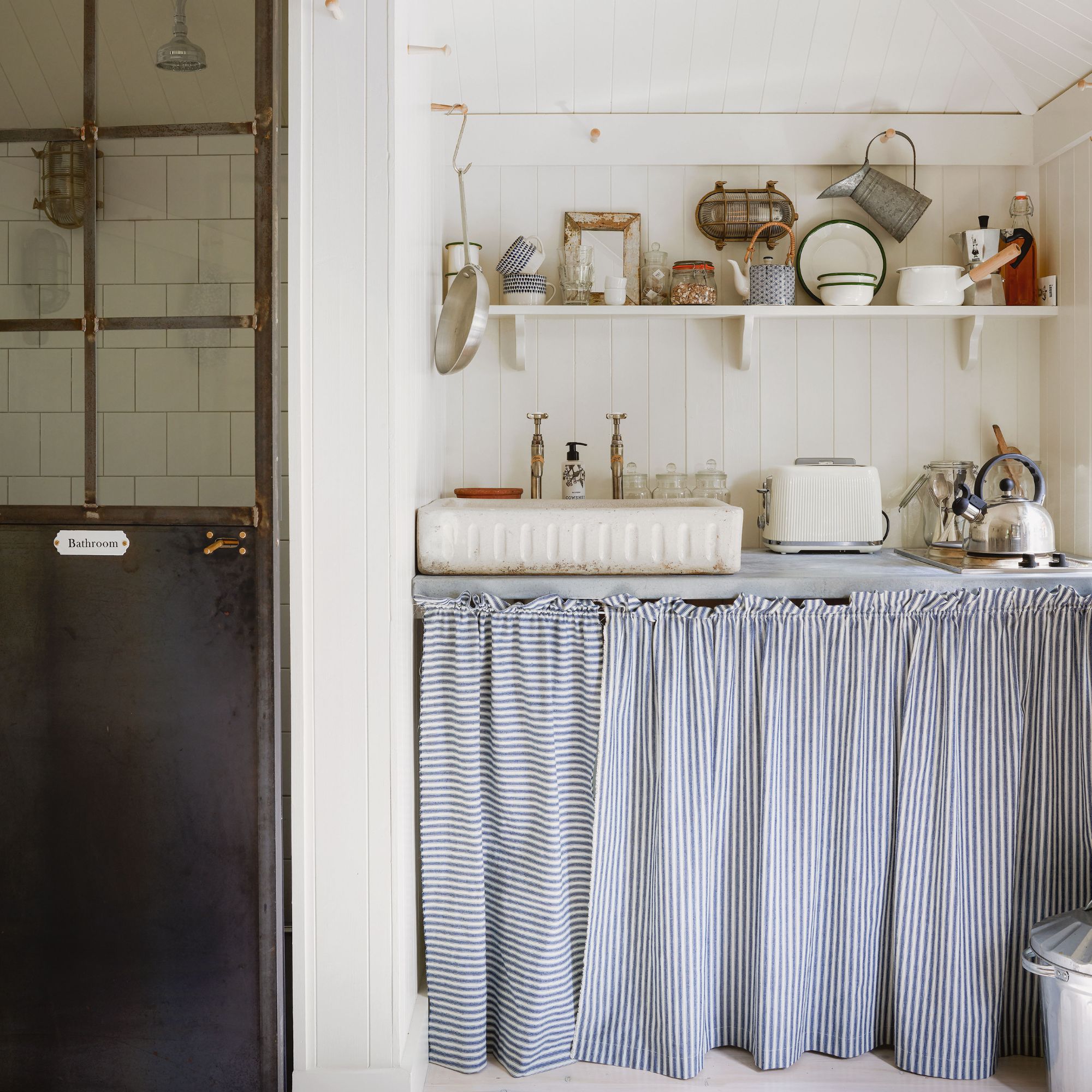
Now built, the garden studio provides a versatile space, used as a home office and guest bedroom. Vintage finds help to connect the new addition with the rest of the house.
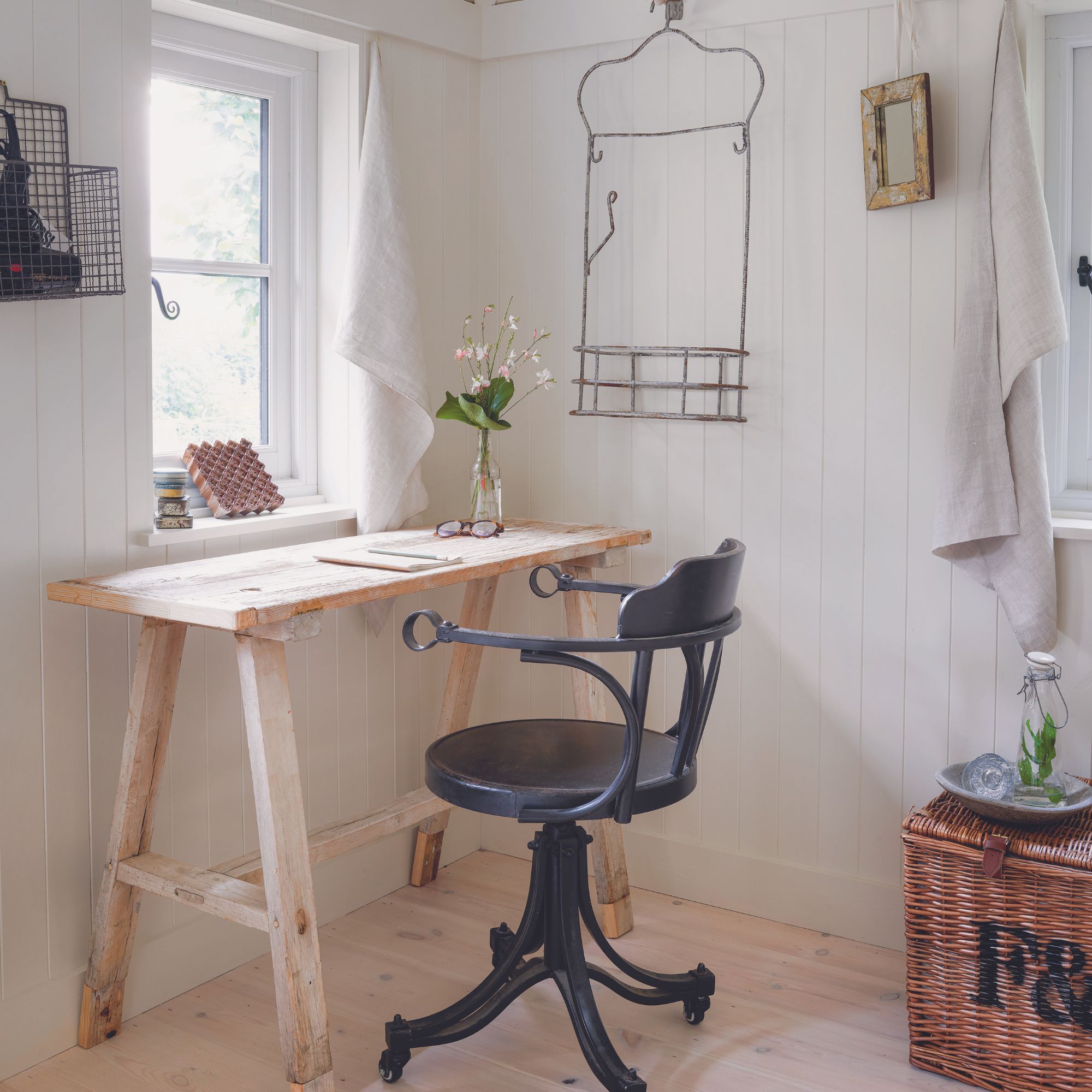
Garden
Redesigning the garden was a physical challenge she relished.
‘I laid 60 bags of stone over mud, planted trees and dug in manure to create a vegetable patch,’ Giselle says. She has learnt how to grow potatoes, peas, carrots, onions, cauliflower, courgettes, rocket, herbs and strawberries. And, even though she obtained planning permission, she has not gone ahead with the kitchen extension, because she is enjoying the terrace as a spacious area for entertaining in the summer.
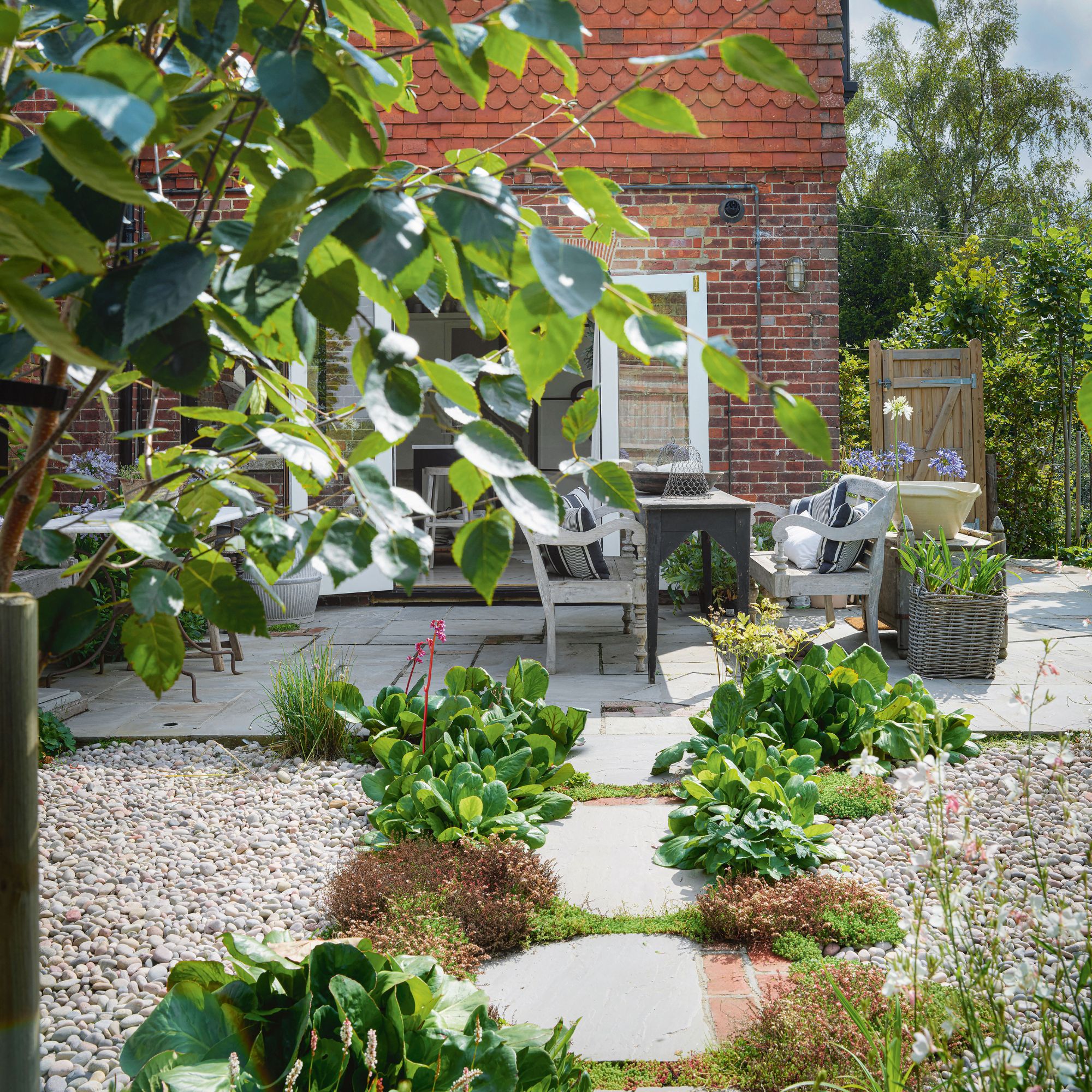
With everything needed for joyful country living in place, Giselle is revelling in staying put after a long spell of one renovation after another.
‘I have been on a real journey with the renovation of the cottage, creating something small but bright and beautiful. I love the sound of the wind in the trees, and
even digging the garden in the rain feels quite special,' says Giselle. ‘I love coming home and putting my key in the door; the cottage feels so homely when I walk in.’







