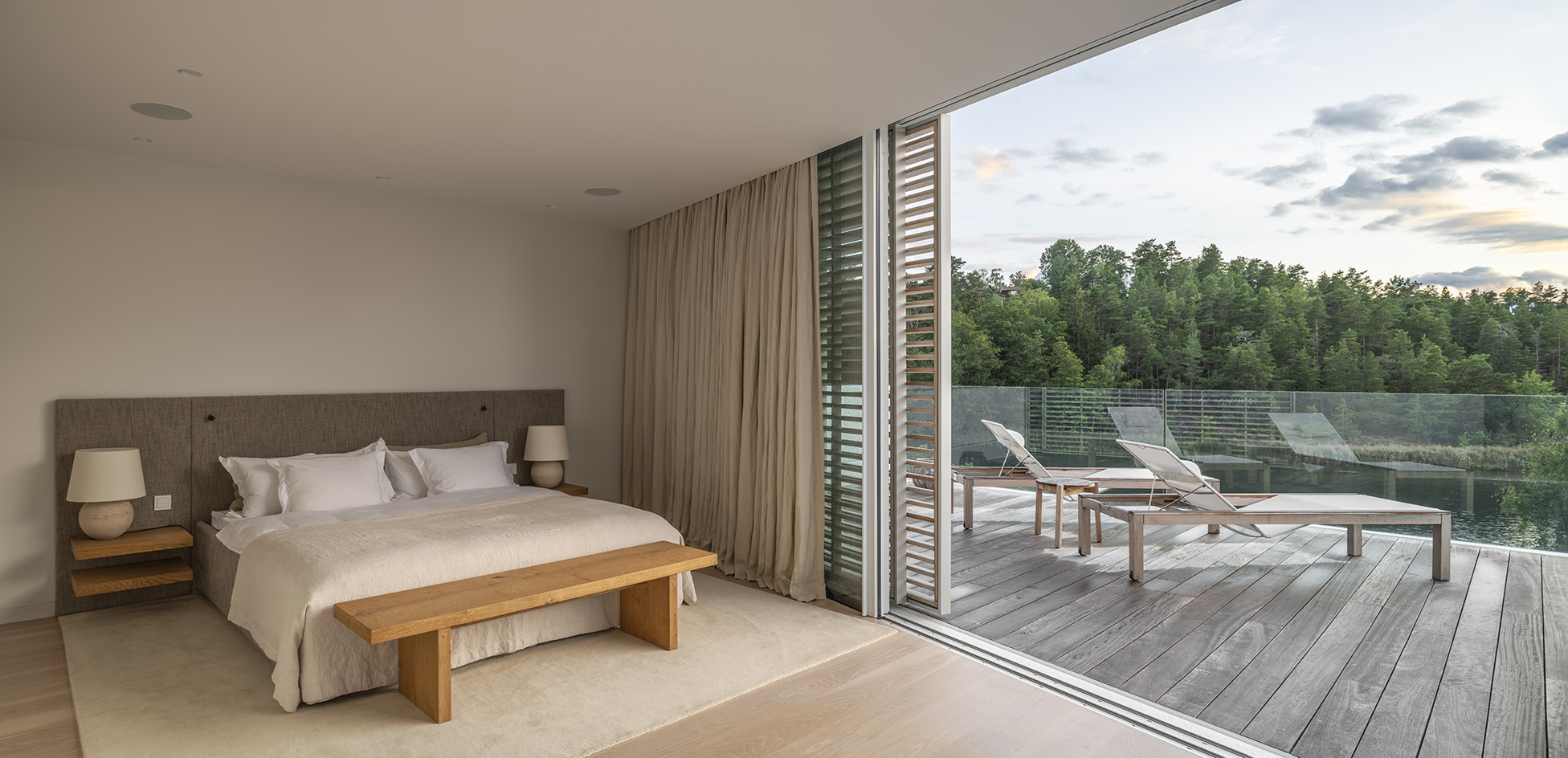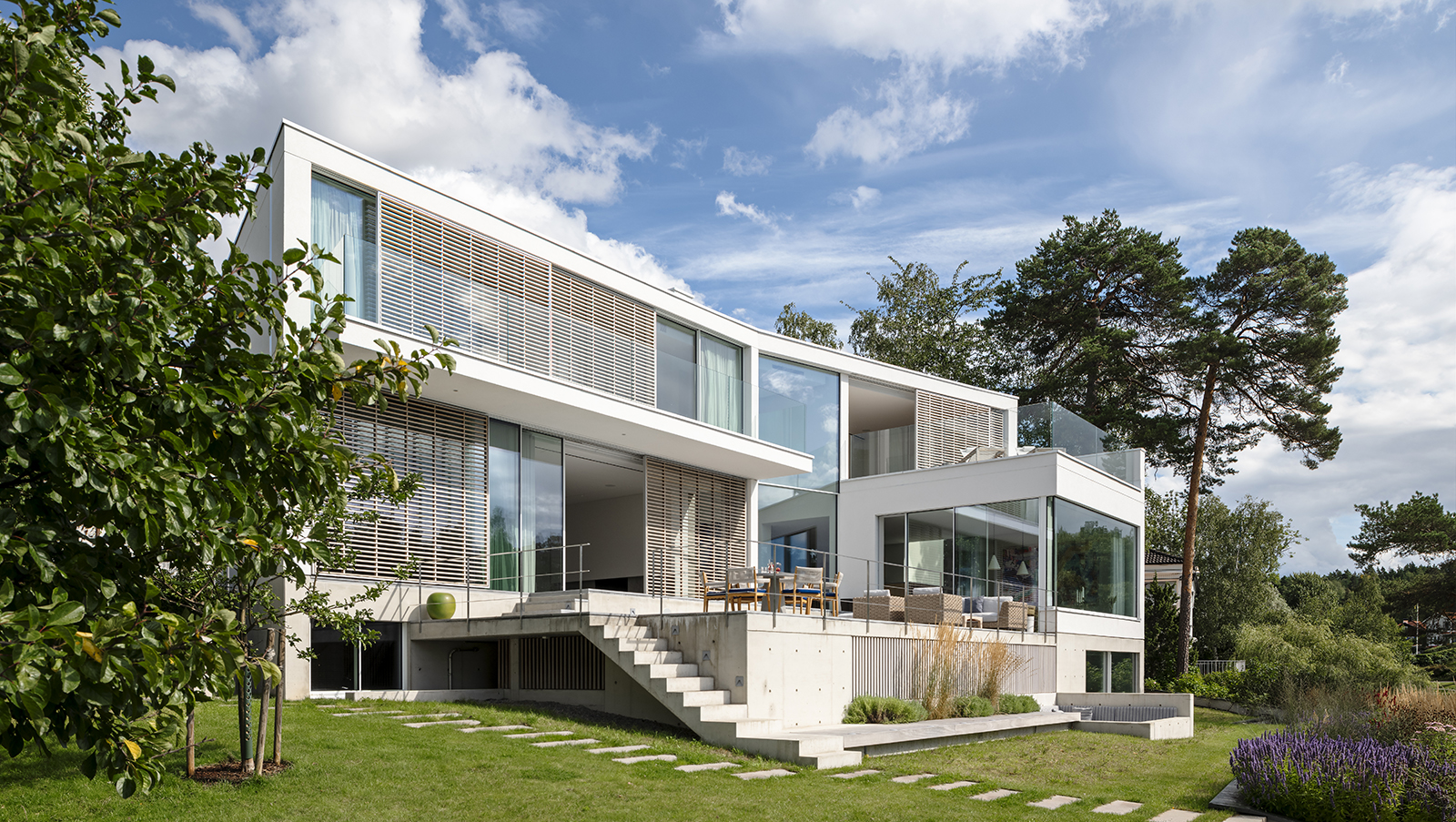
A cascading, private Stockholm house by the waterside is the latest residential offering by UK-based practice Ström Architects. Let by Swedish-born architect Magnus Ström, the studio is a deft hand when it comes to private commissions with immaculately minimalist and modernist architecture-influenced past examples spanning the Isle of Wight's Island Rest and a Gloucestershire house inspired by the 20th century's Case Study programme in California. The newest scheme is no exception, displaying a contemporary, pared-down aesthetic, blended here with lush Swedish nature.
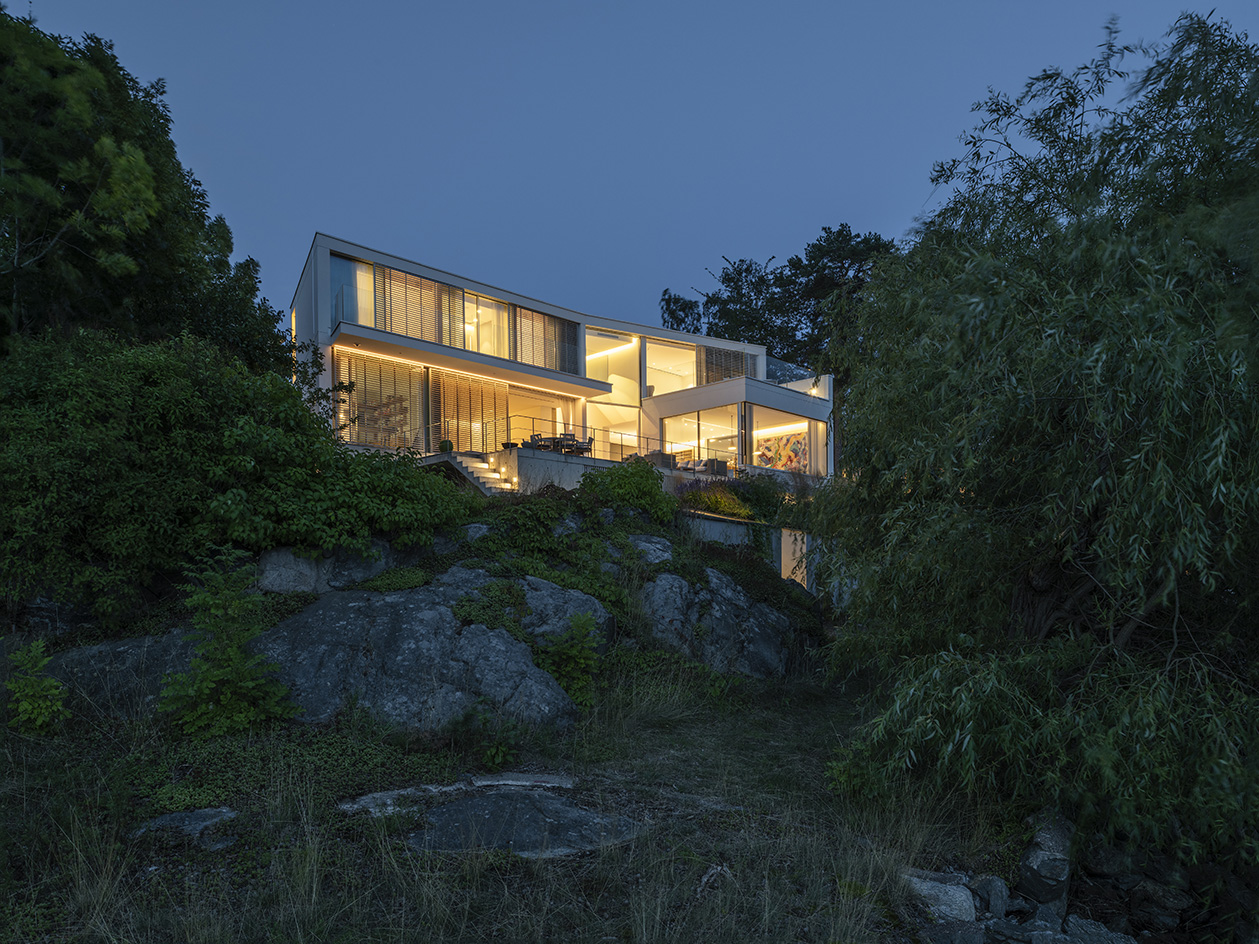
Step inside this Stockholm house by Ström Architects
The home of a large local family after a quiet haven and retreat for privacy and calm, the house was largely also inspired by its green surroundings. Tall trees, ragged coastal rocks and water views come together in a design that emerges from its setting – albeit unmistakably human-made.
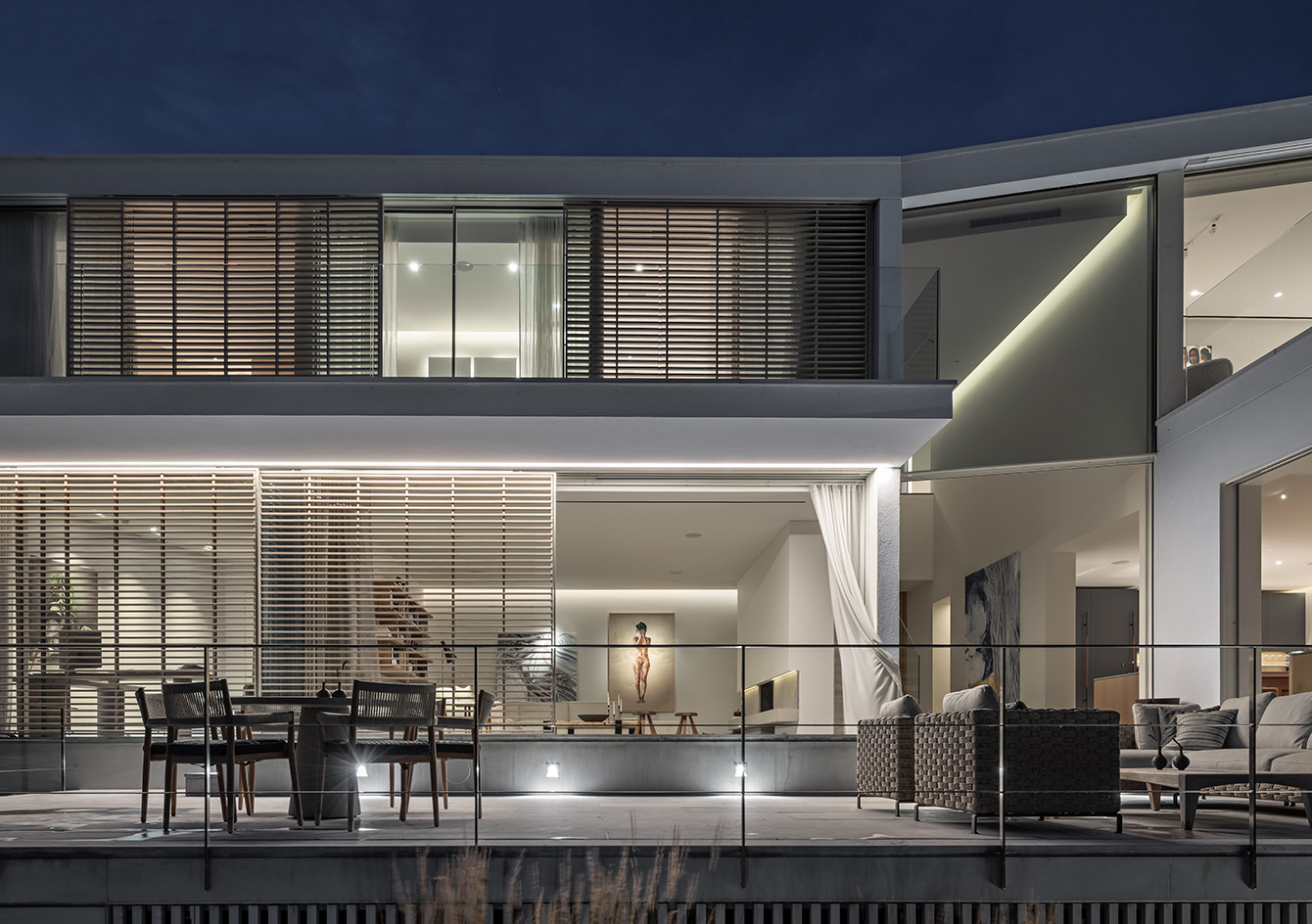
As you step in from the street side, a double-height hallway leads to a dramatic flowing living space of serene, long sea vistas. Forming an 'L' shape, this interior creates a 'hug' where an outdoor terrace is located for the owners to enjoy the warm summer days and nights al fresco.
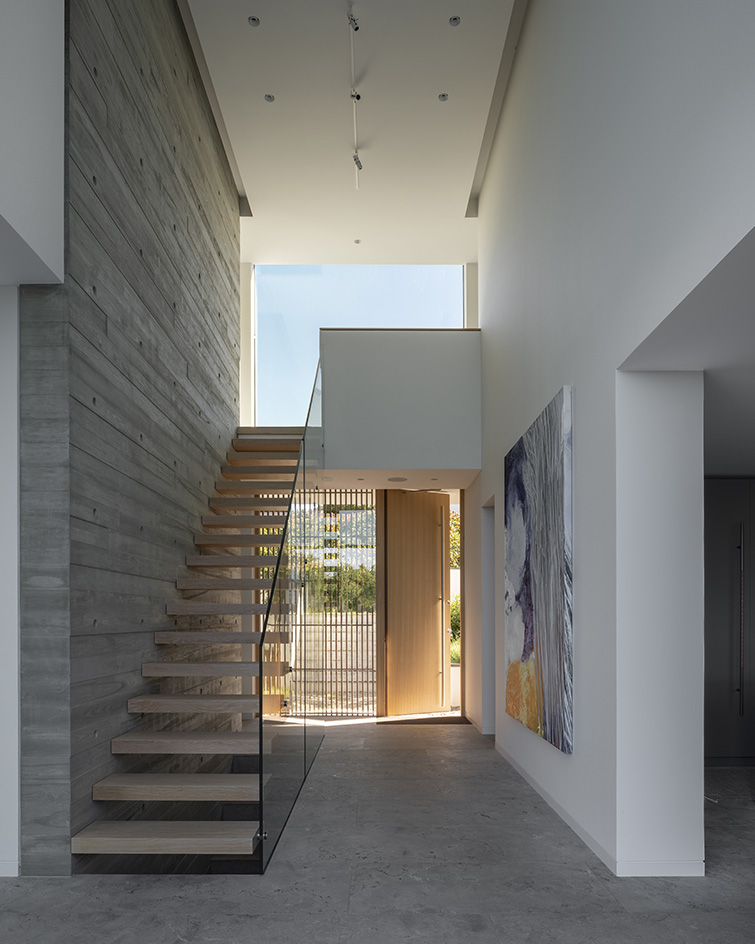
'The board-marked concrete walls spanning two storeys, along with the cantilevered staircase, contribute to the dramatic visual impact and textural richness of the hallway,' says Ström.
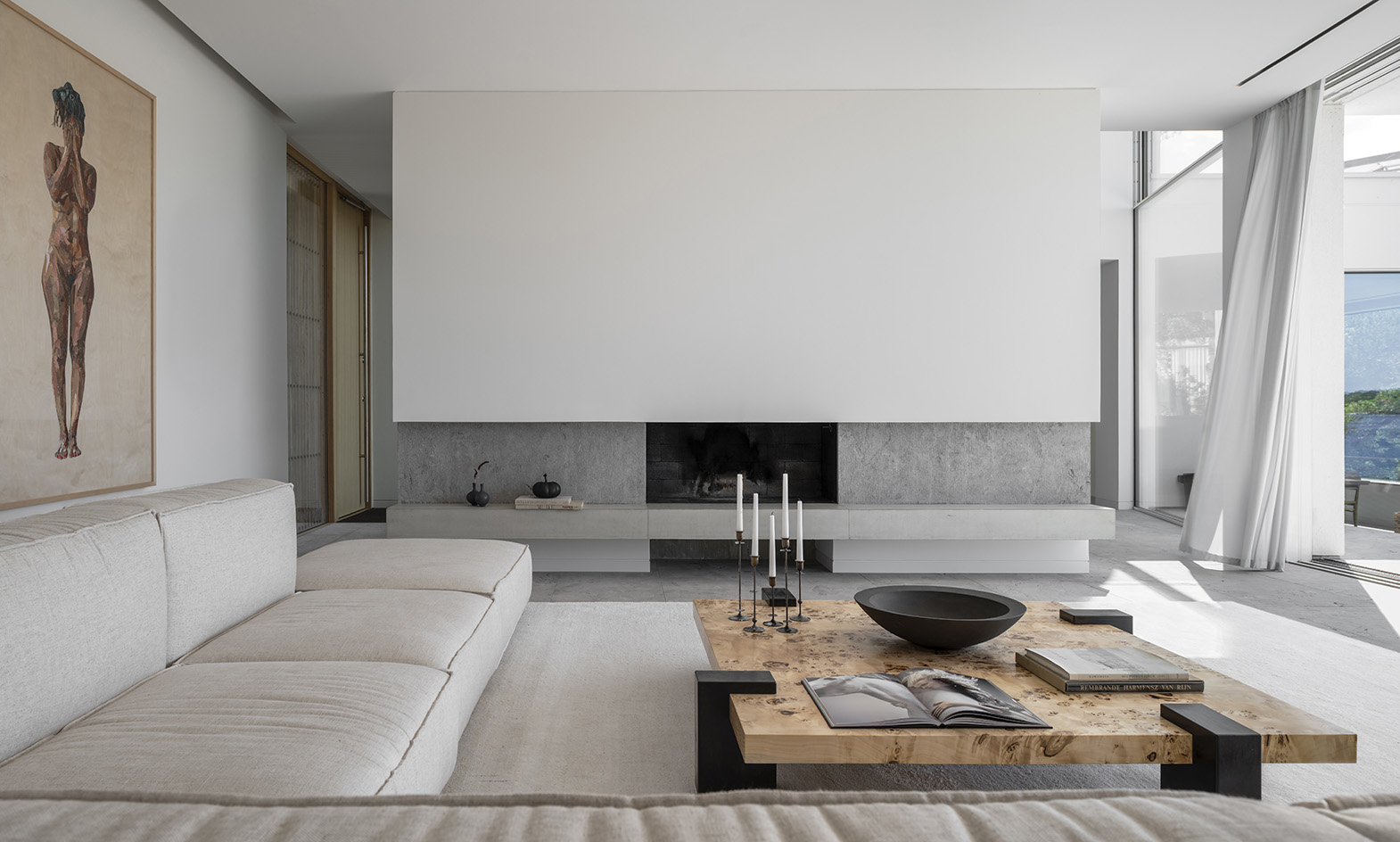
The private rooms and sleeping quarters are located upstairs, making the most of the open views too through large, triple-glazed openings. Timber sliding screens provide privacy and solar shading to avoid overheating. This goal is also supported by the home's meticulous insulation, while a ground-source heat pump caters for heating when needed.
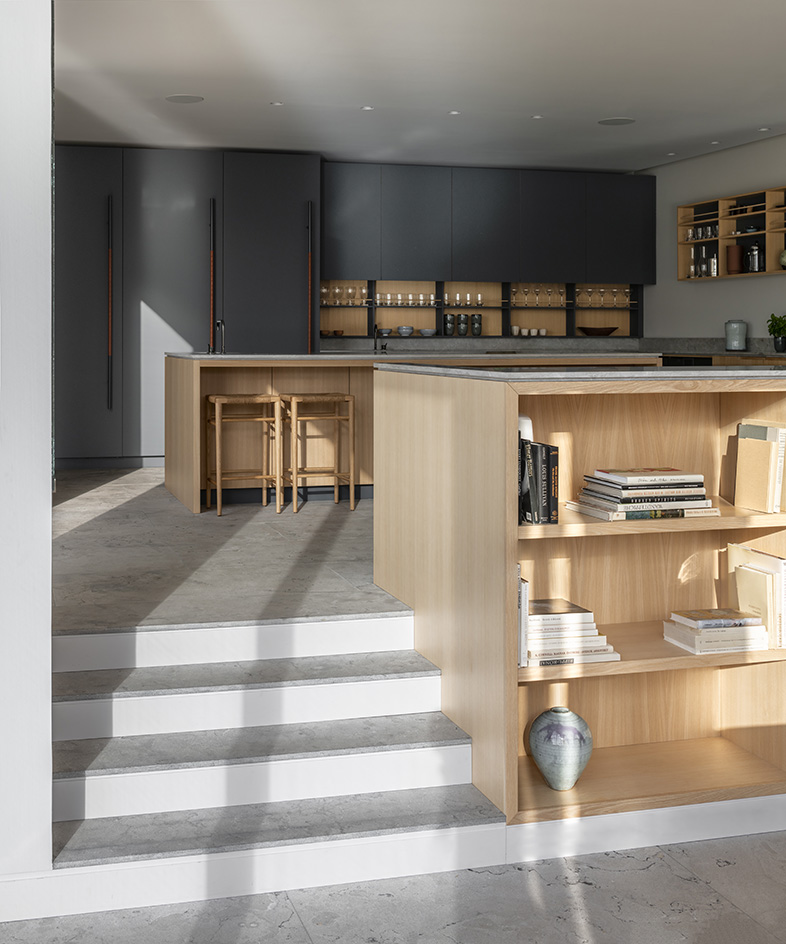
'This project allowed us to push the boundaries of innovative design and showcase our dedication to creating homes that harmonise with their environment,' concludes Ström.
