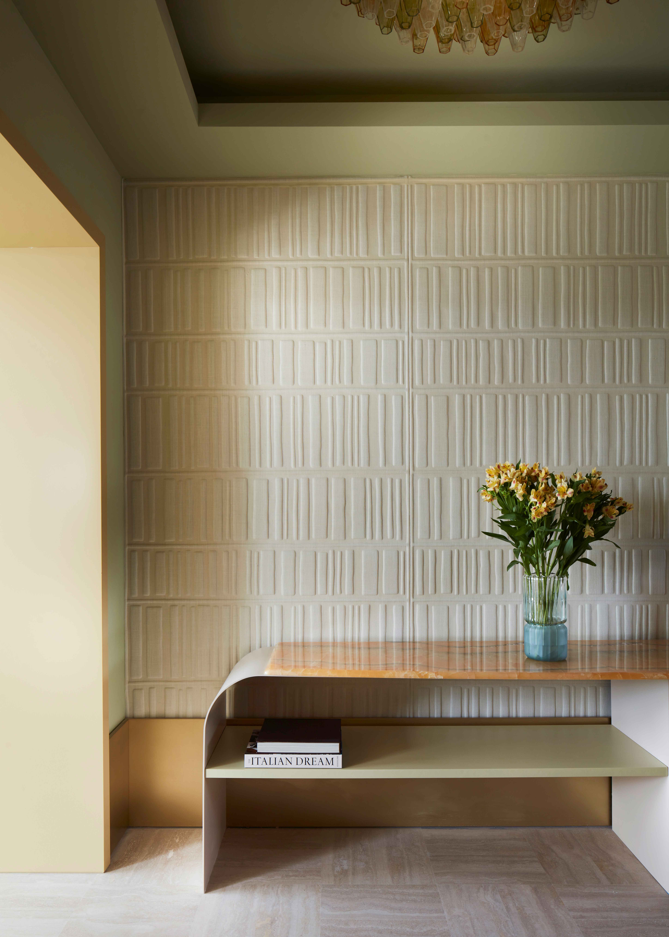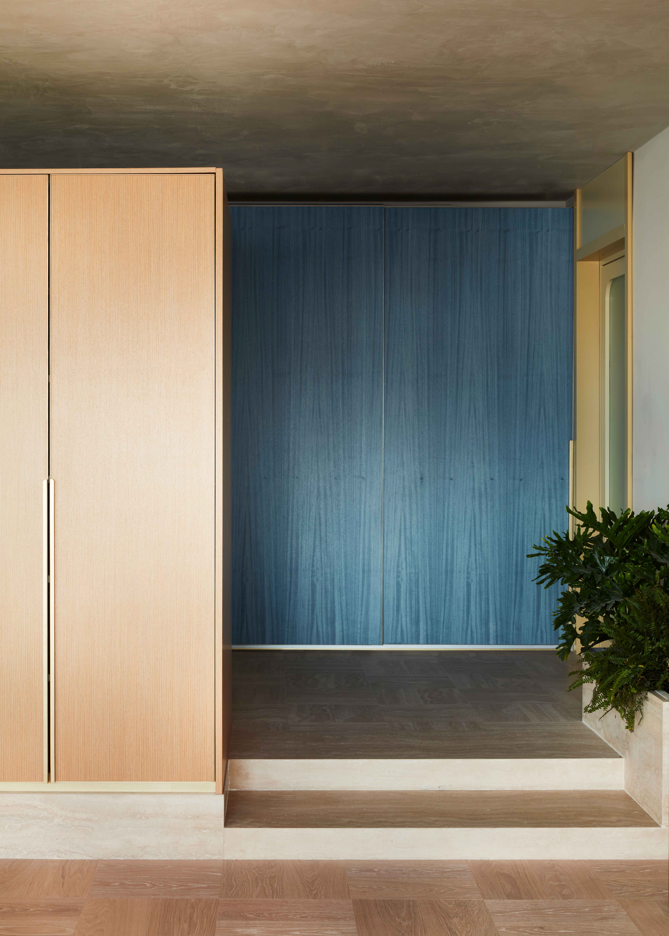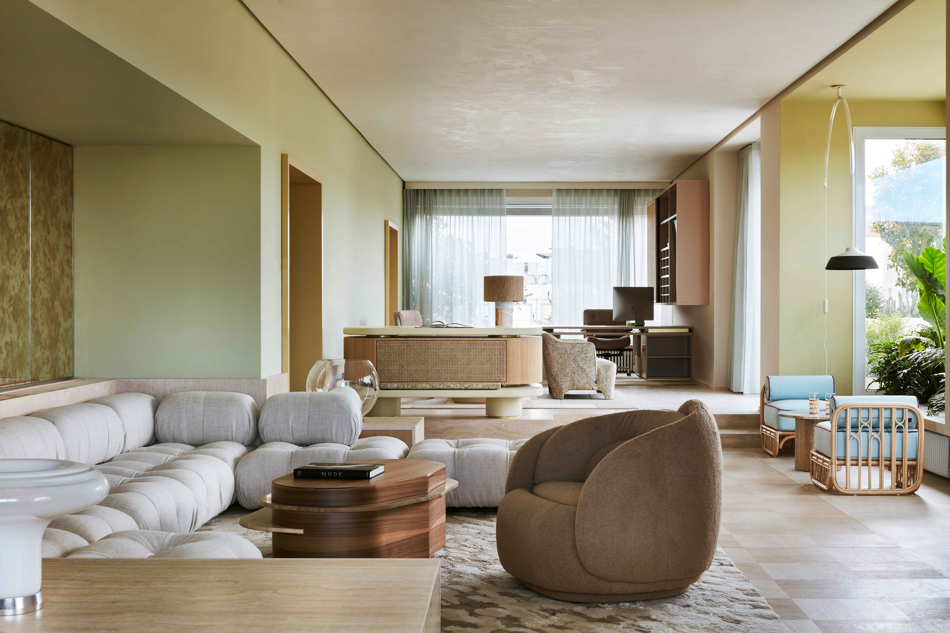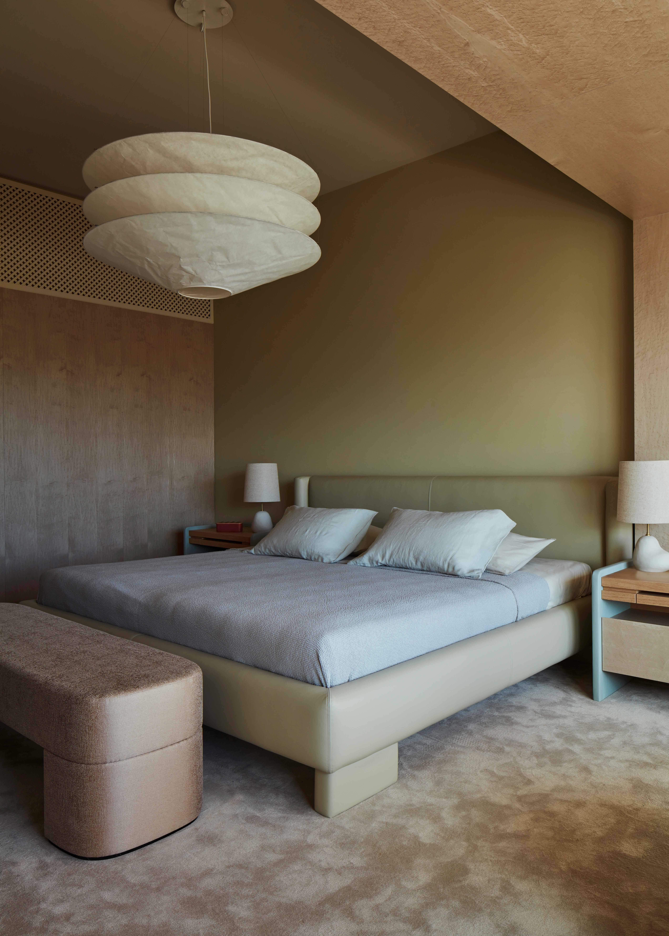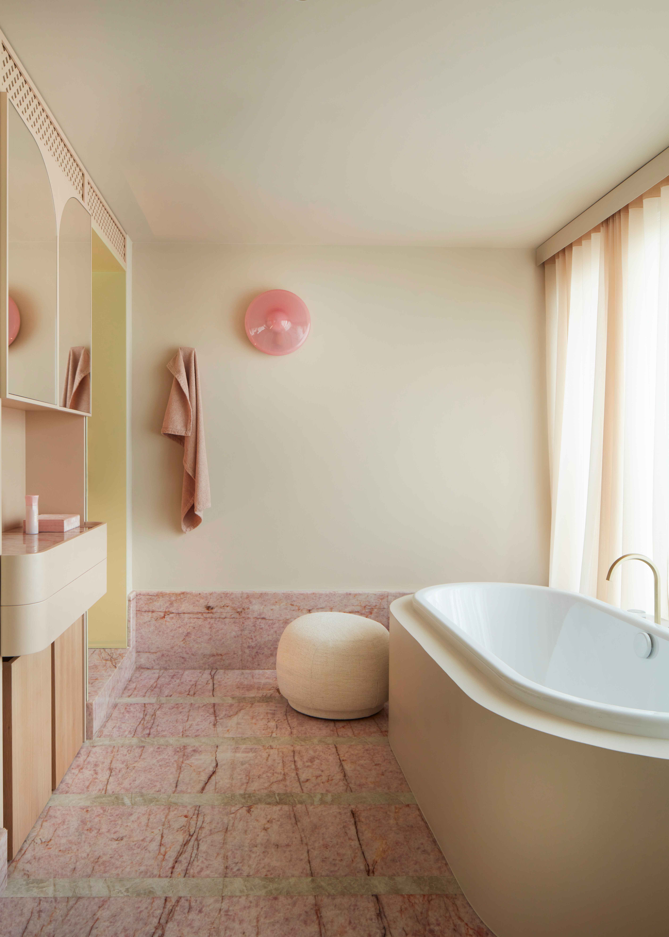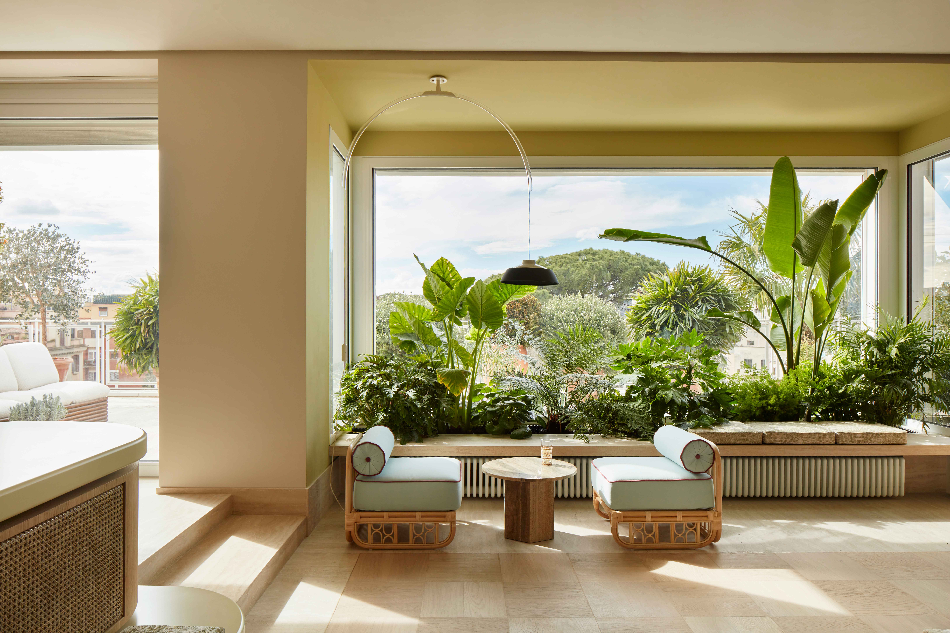
Cristina Celestino has designed a Rome Apartment in the heart of the city's Parioli district. The interior design of the 550-square-metre penthouse nods to the building's Rationalist architecture while the décor of the residence is conceived to convey a calming atmosphere.
It is a project that fits with Celestino's design approach, defined by exquisite colour compositions and well-considered, harmonious geometric compositions.
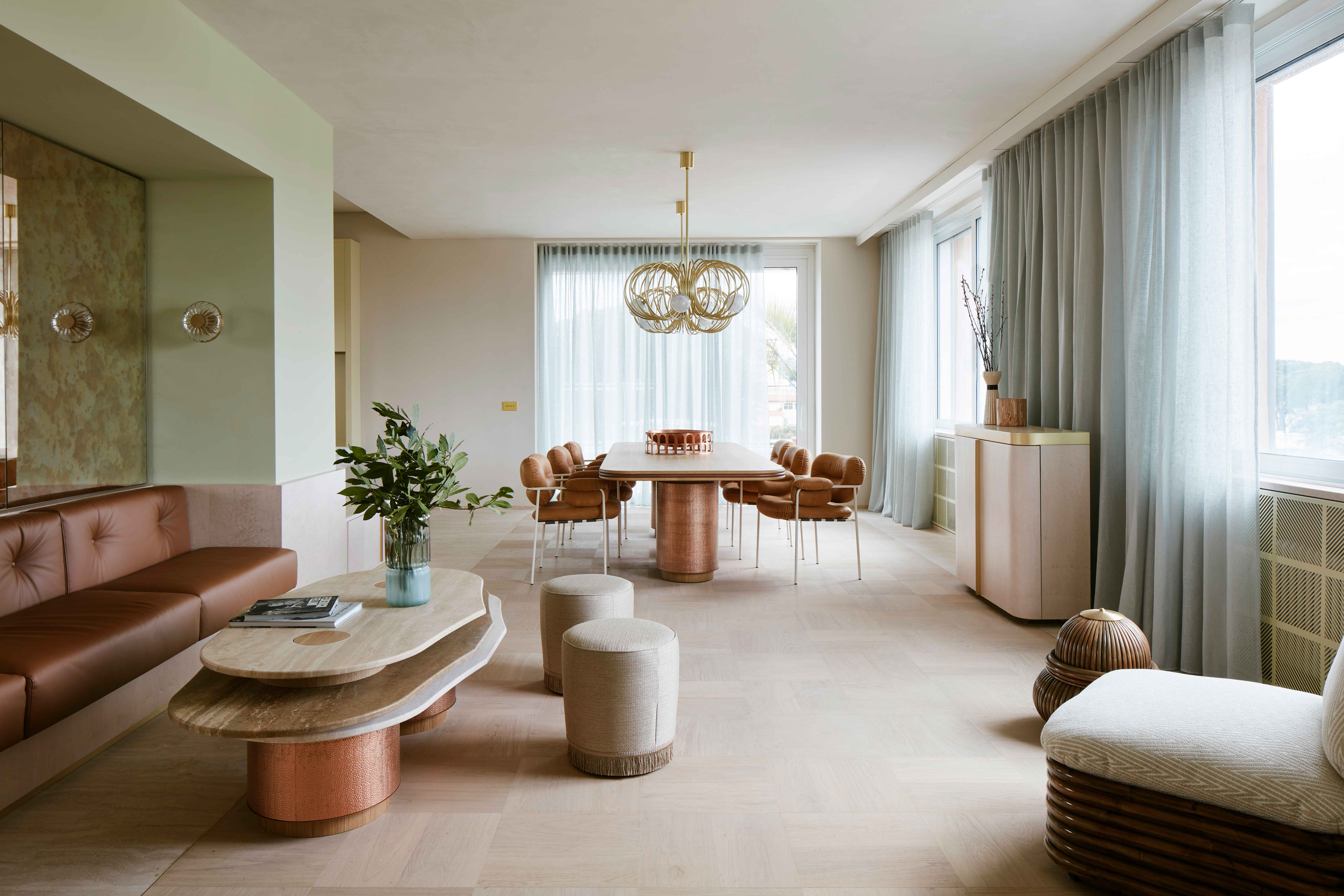
'The architectural legacy of the building served as the foundation for the design concept,' reads a note from Celestino's studio describing the project. 'This residence, a synthesis of work and living spaces, is driven by the central theme of 'hygge,' creating an inviting atmosphere. The design approach revolves around capturing moments, perspectives, and the surrounding environment.'
The large open space is versatile, with abundant natural light flowing through the rooms and connecting the house with the large terrace and greenery surrounding the apartment.
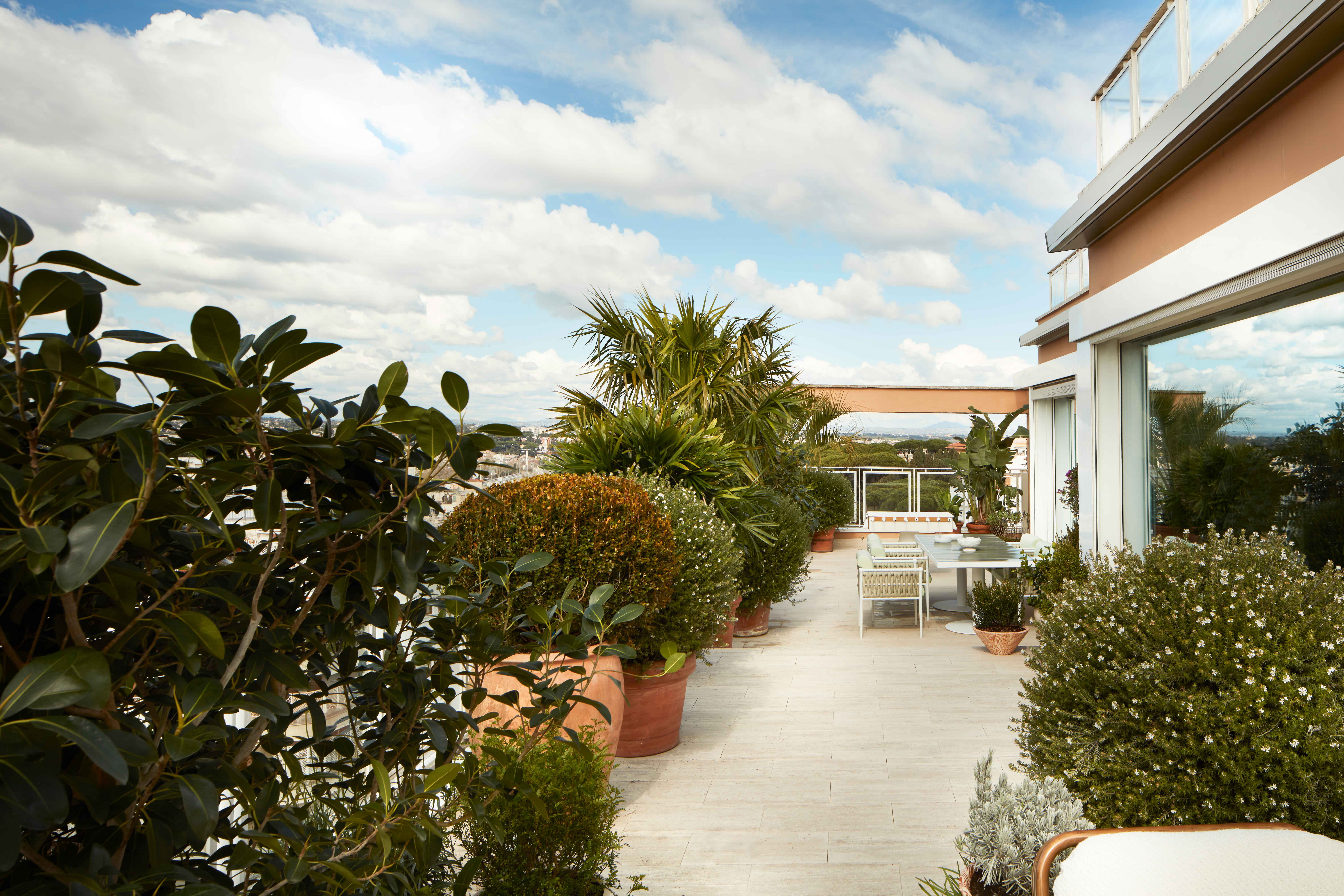
The interiors appear both elegant and restrained, with a colour palette of muted pastels and occasional accents, played on tones of grey, green and mauve, discreet metallic elements and textured wallcoverings.
'Rather than relying on ornamental embellishments, geometric patterns, materials, and colour fields were purposefully selected to serve functional purposes within the space,' says the studio.
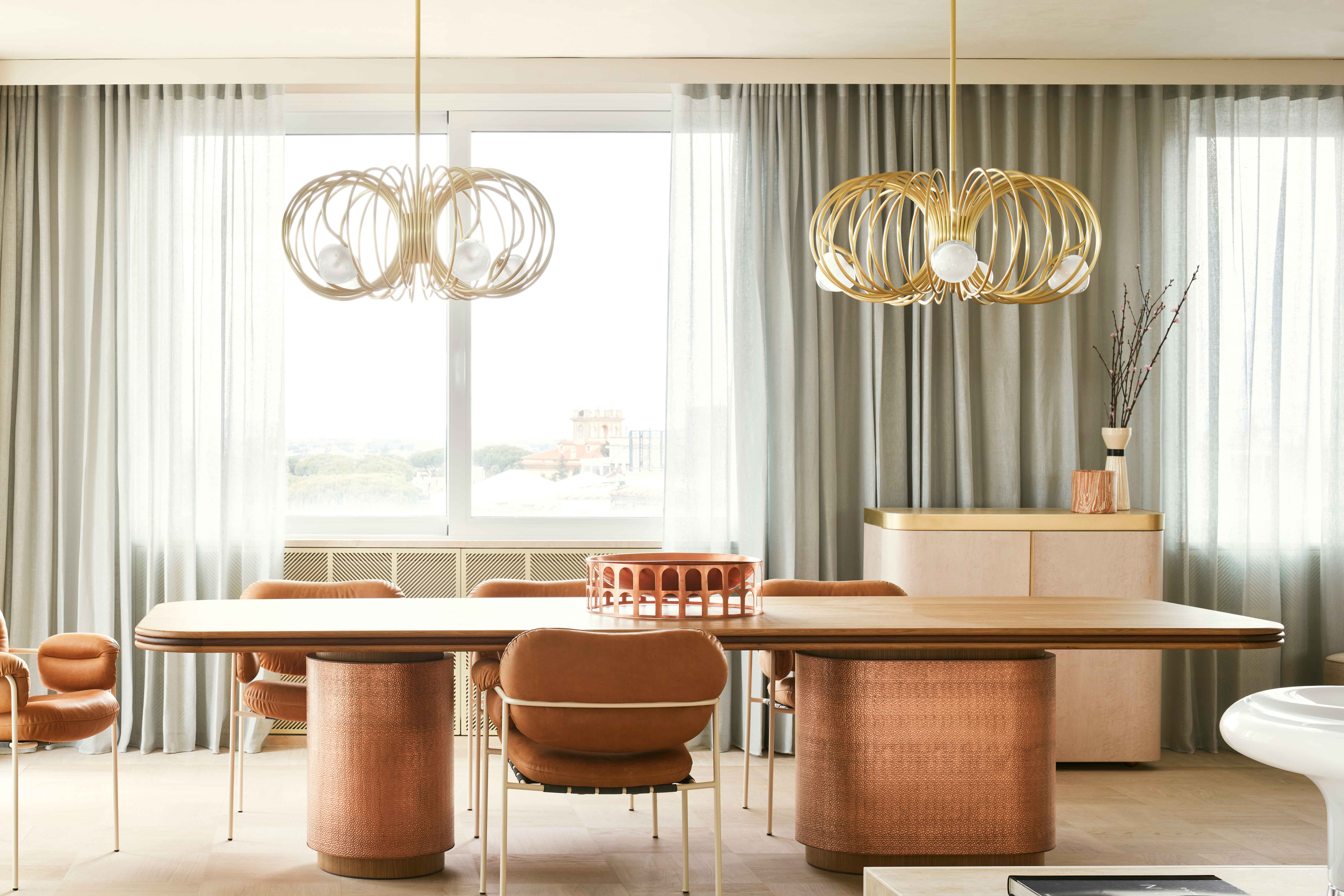
Bespoke furniture creates a unifying aesthetic, enriched by design classics such as Mario Bellini's Camaleonda sofa by B&B Italia in grey. 'Following rationalist principles, the design introduces novel chromatic and material standards, presenting a new aesthetic. Dramatic effects take a backseat to pervasive elegance, expressed through organic lines, refined geometries, and numerous luxurious details, contributing to an overall majestic intervention that unfolds seamlessly from one room to the next.'
