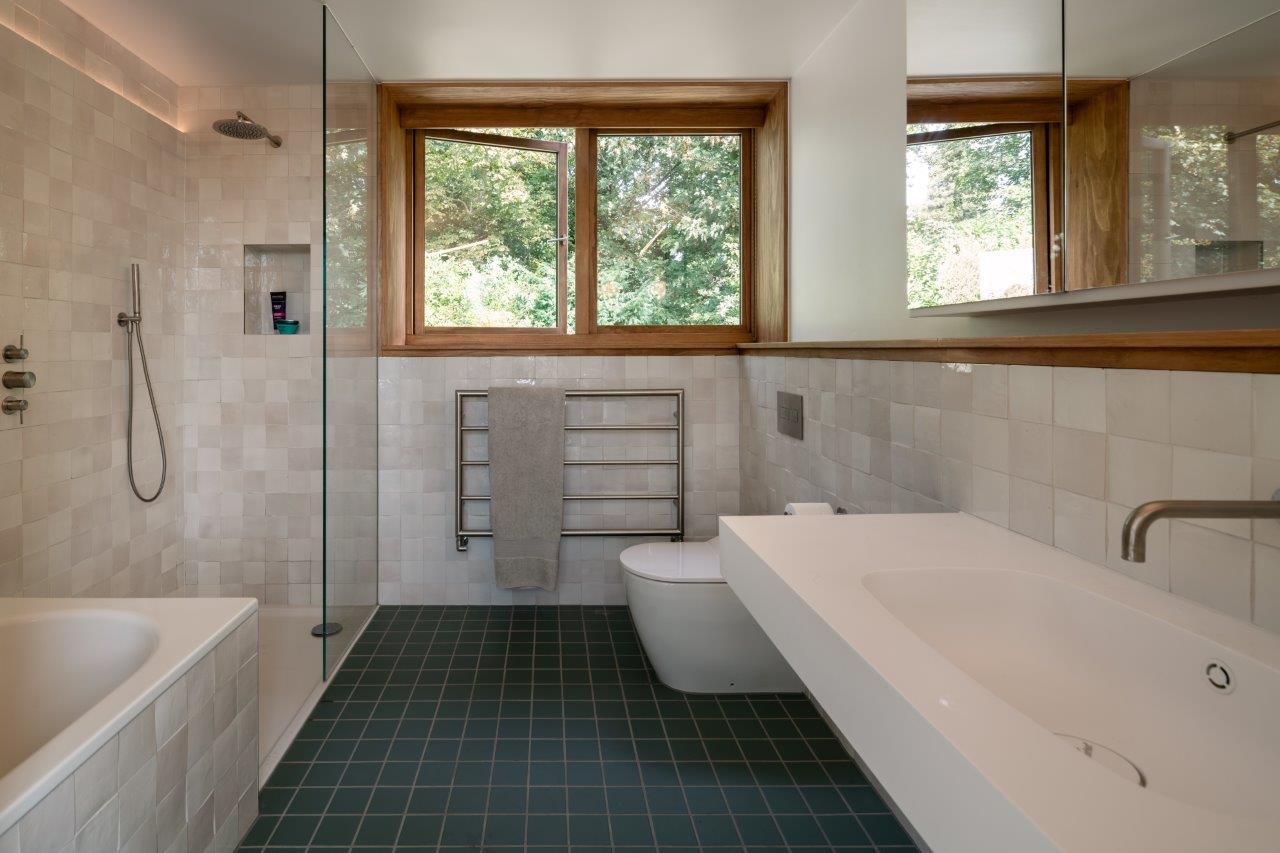
In the leafy residential area of Highgate, a midcentury house, part of a small estate bordering Hampstead Heath, has been given a contemporary refresh by Chris Dyson Architects. Hexagon House (previously home to the late Monty Python star, Terry Jones) has recently undergone an exterior facelift and interior remodel that bring it to the 21st century, while nodding to its modernist architecture origins.

A midcentury house reimagined in Highgate
Originally built in the 1960s by architect Leonard Michaels, Hexagon house draws on its surrounding rich cultural history and its hilltop location. Chris Dyson, founder of the eponymous architectural studio (whose work includes a transformed, neglected east London workshop into modern loft apartments) took on the brief to deliver fluidity into the space, and seamlessly connect the garden to the home.
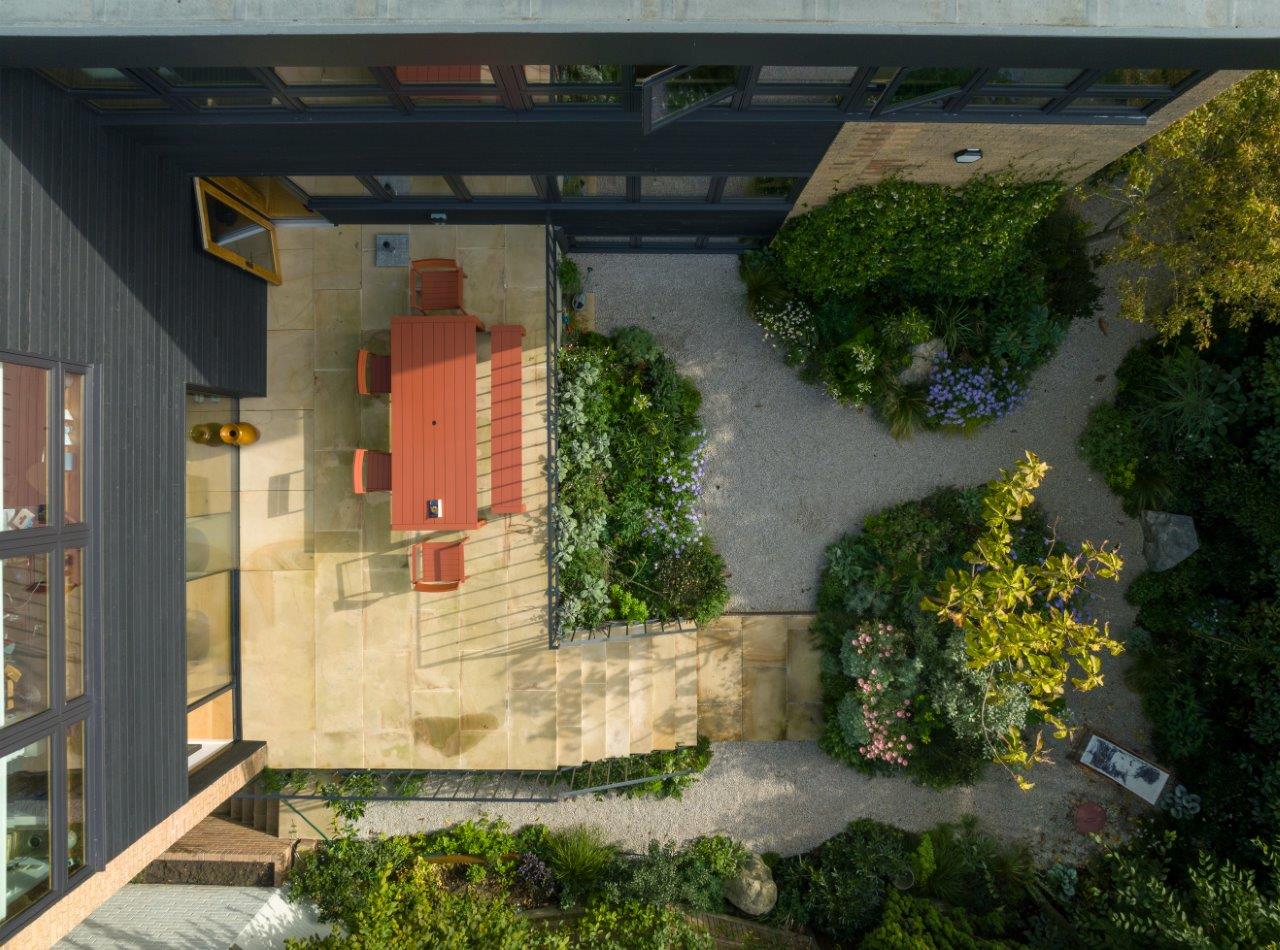
Although named ‘Hexagon’, the three-storey building has an L-shaped plan. A staircase is nestled within the elbow, which leads up to split-level floors. As you enter on the ground floor, what was a kitchen has been transformed into a private space for guest accommodation, a gym and a sauna. Staying true to the guiding principles of the brief, a roof lantern above the stairs channels in a stream of natural daylight, a ripple effect that cascades throughout the core of the home.
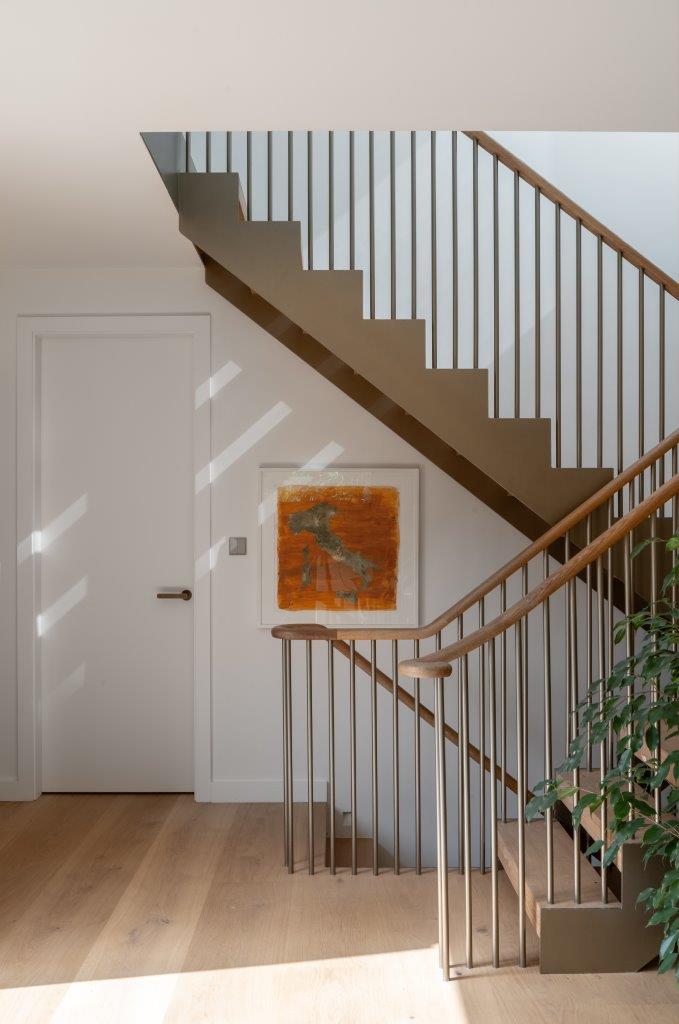
A utility room used to break up the garden wall internally. Chris Dyson Architects relocated it to the garage to reveal the full wall and create a long panoramic window along it. The window includes a seating nook, added to soak up the garden setting and views of the nearby park, a picture-perfect scene framed in deep accoya timber.

Complementary, lighter coloured oak floorboards lead the eye out to the terrace outside the lounge. Sliding glass panes let in the scenery and bring fluidity into the modern plan.
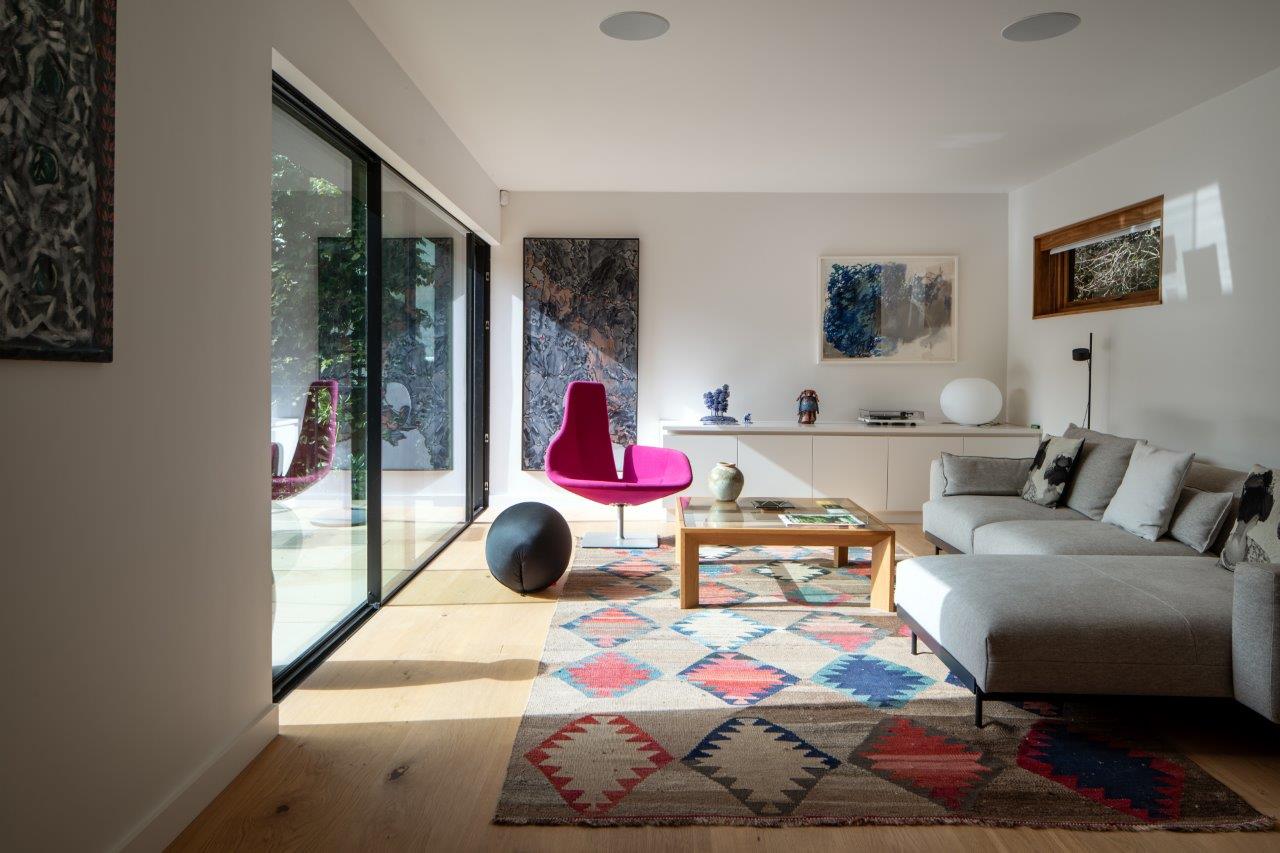
‘Previously, the space was accented by very dark timber and the effect was quite oppressive – dark timber on the floor, dark windows, vinyl and terracotta in the kitchen,’ says Marie Louise Long, the design director who led this project. ‘By revealing the extent of these amazing panoramic windows, we have brightened everything: we used lighter, warmer wood inside, then black on the outside, which ties it in with the cladding.’
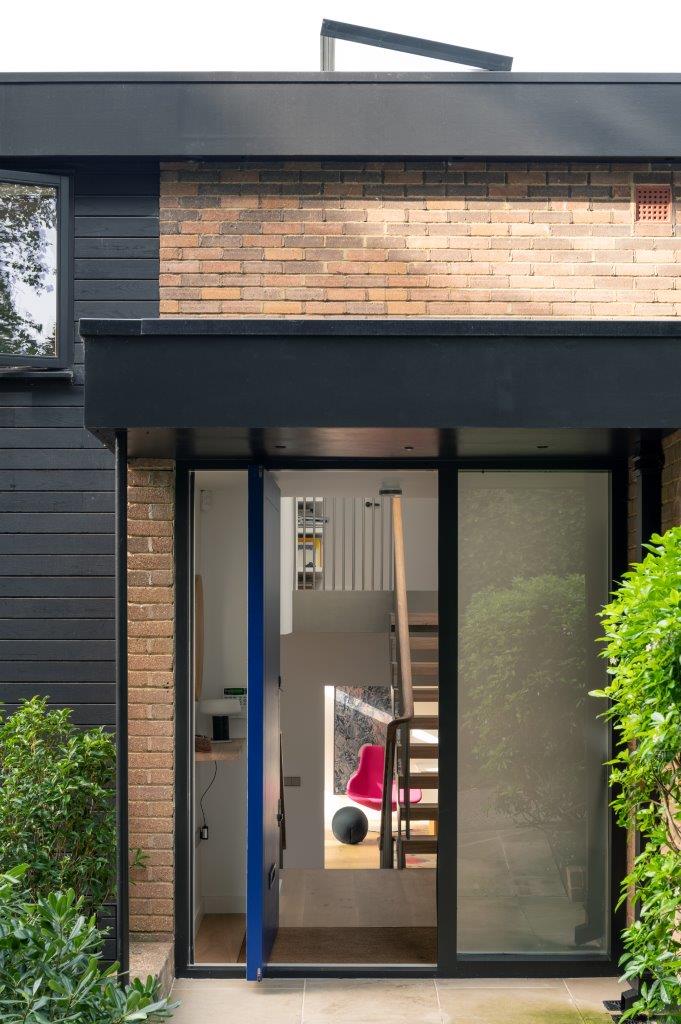
On the first floor, the rooms that were subdivided into smaller areas over the years have now been restored to their original proportions. Careful attention to detail elevates the whole, from the crafted tactile balustrade along the stairs, to tiling, door handles and switches, all of which elegantly nod to the property's origins.
