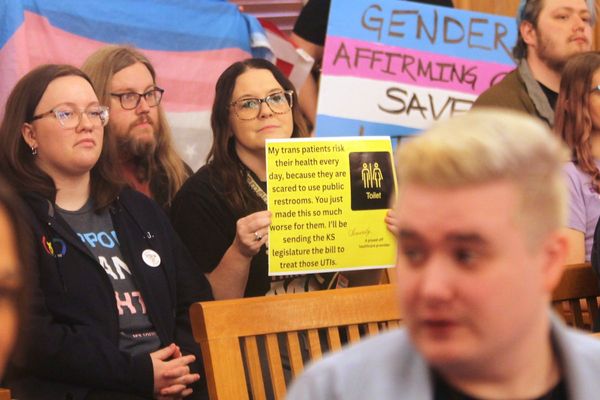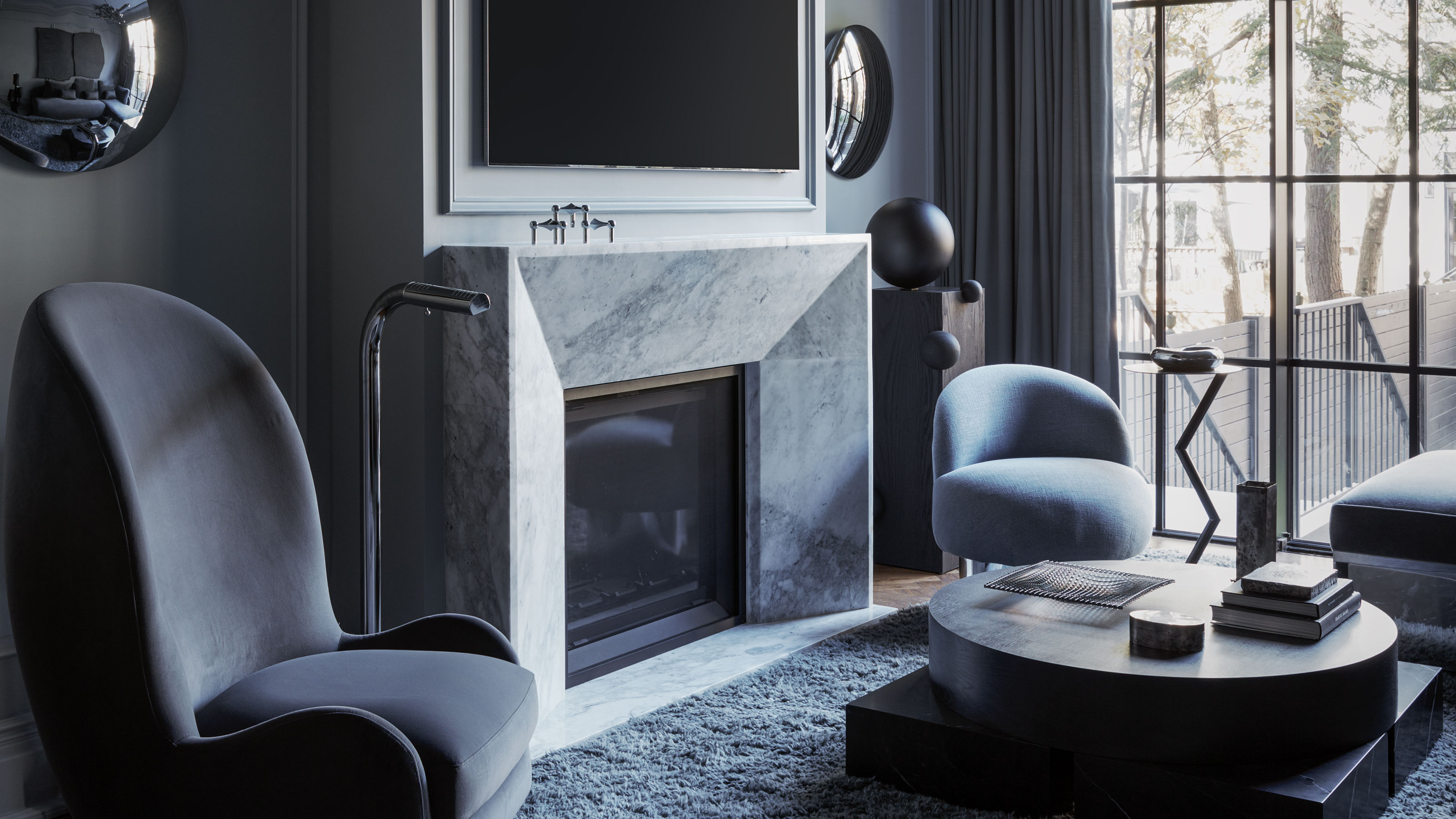
After living in a one-bedroom apartment in the quaint city of Hoboken, New Jersey — situated on the Hudson River across from New York City — for several years, Maggie and Ryan were on the hunt for a place with more space to grow their family. They had considered moving to the suburbs but were never really convinced. "We liked having a place to escape the tall buildings of the city, but not so far out that our commute was consuming," says Maggie. "We would often walk down the side streets in Hoboken remarking on the beautiful brownstones. One day during lockdown, we passed a fully renovated home for sale. Out of curiosity, we looked it up and although it was out of our price range, we couldn’t believe how much lower prices were than pre-pandemic days."
Inspired by this to start looking for houses, when they spotted this property. Not so much a modern home ready to move into, but they knew it was a great opportunity despite its bad shape, so took their chance. "We wanted to invest in finishes that would accentuate the unique character of a brownstone, such as beautiful moldings and interesting finishes, while making the home function – with plenty of storage, for example," remembers Maggie.
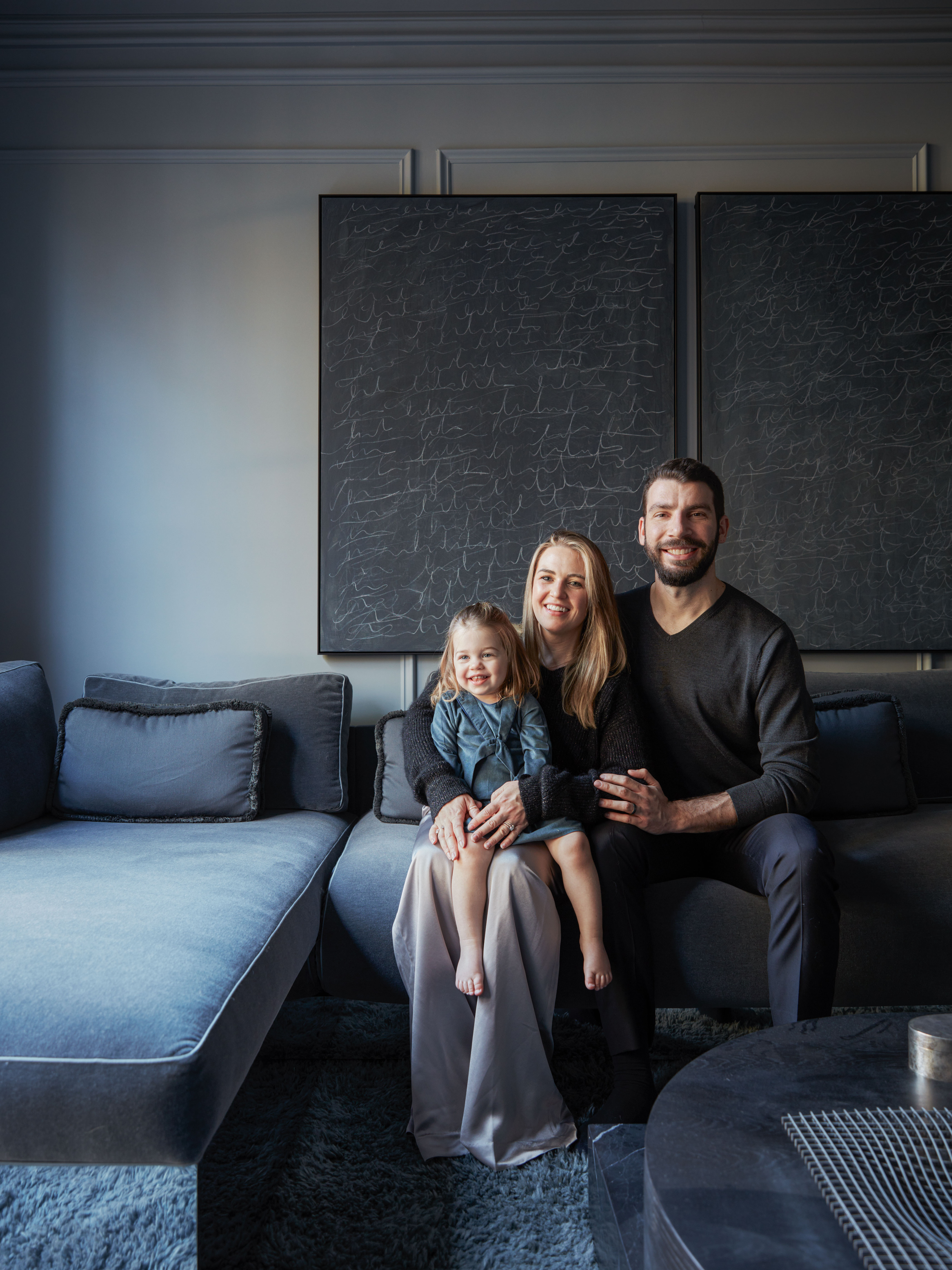
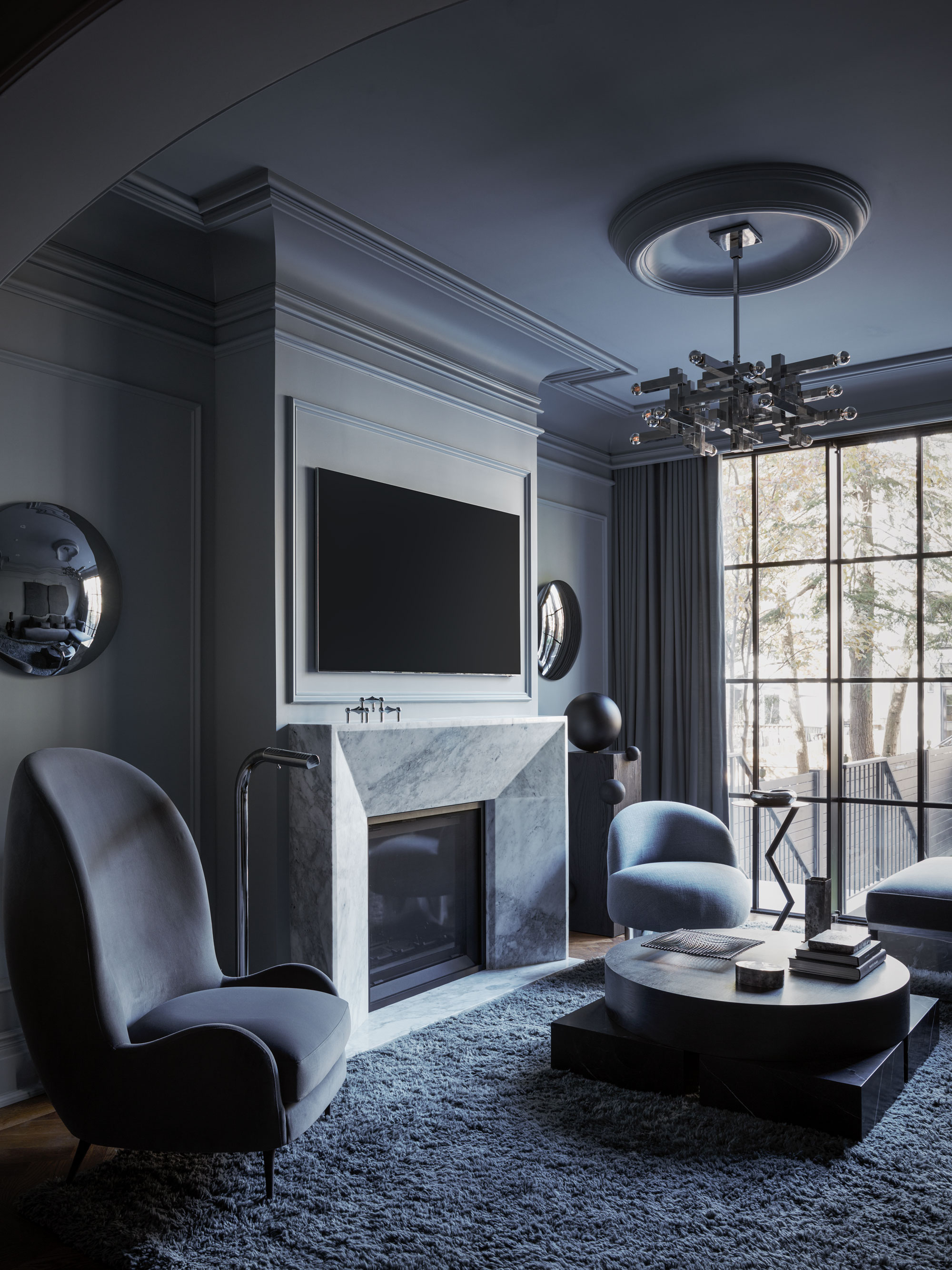
Transforming the couple’s vision into reality proved to be more challenging than expected, as things didn’t pan out with the first team they started working with. "Maggie and Ryan didn’t like the direction the aesthetic was going, so [they] contacted us to reshape the vision," says Crystal Sinclair, at the helm of Crystal Sinclair Designs, who worked with contractors Ridge Restoration on the revamp.
The concept for Crystal’s design was thanks to some inspiration images the couple shared with her. One of them was a photograph of a city storm which ultimately inspired the color palette. "It was a challenge to stay within the 'storm' palette while making each room its own different hue," says Crystal. But the finished result speaks of her success in wielding monochromatic color schemes when decorating these spaces.
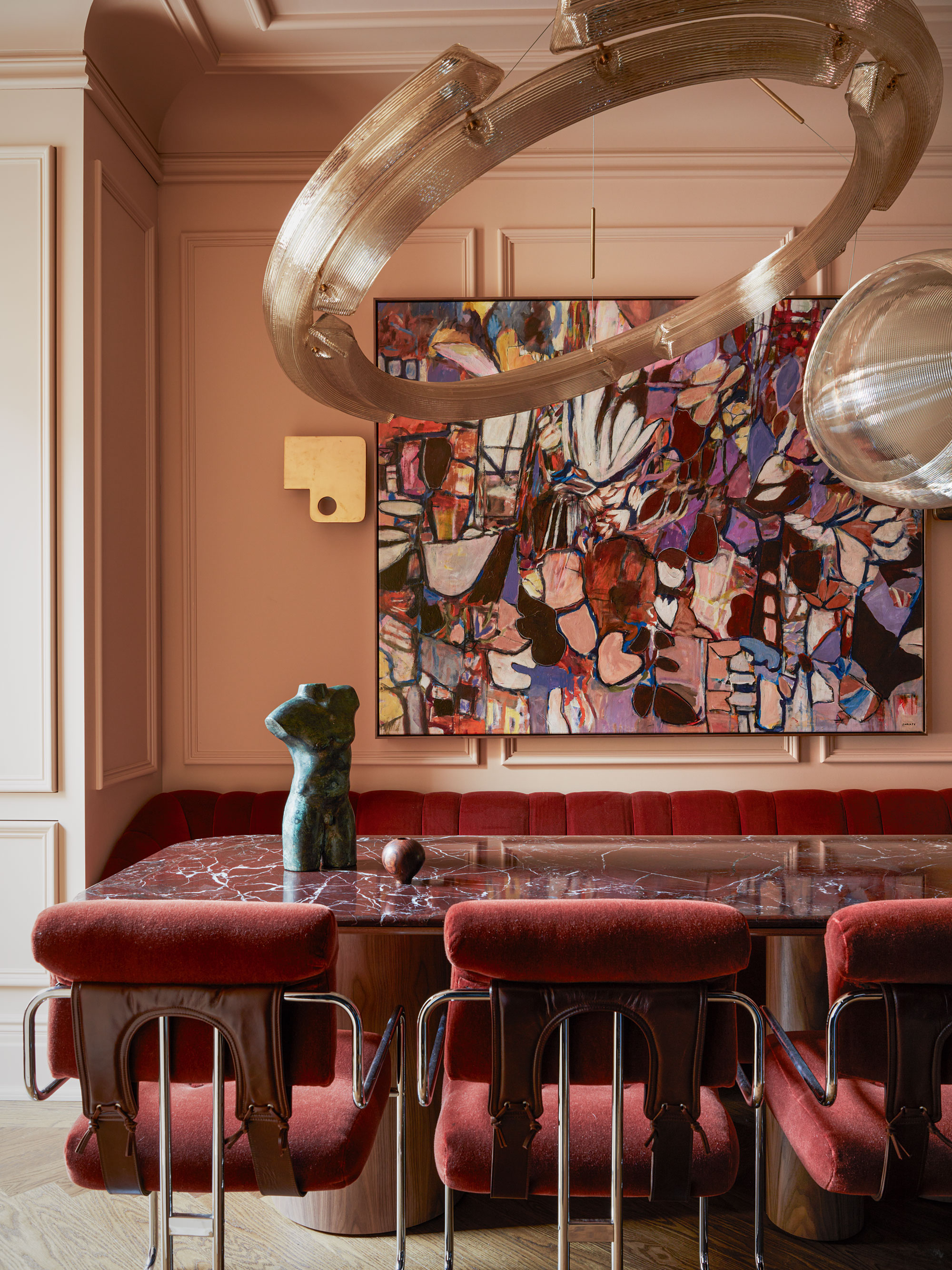
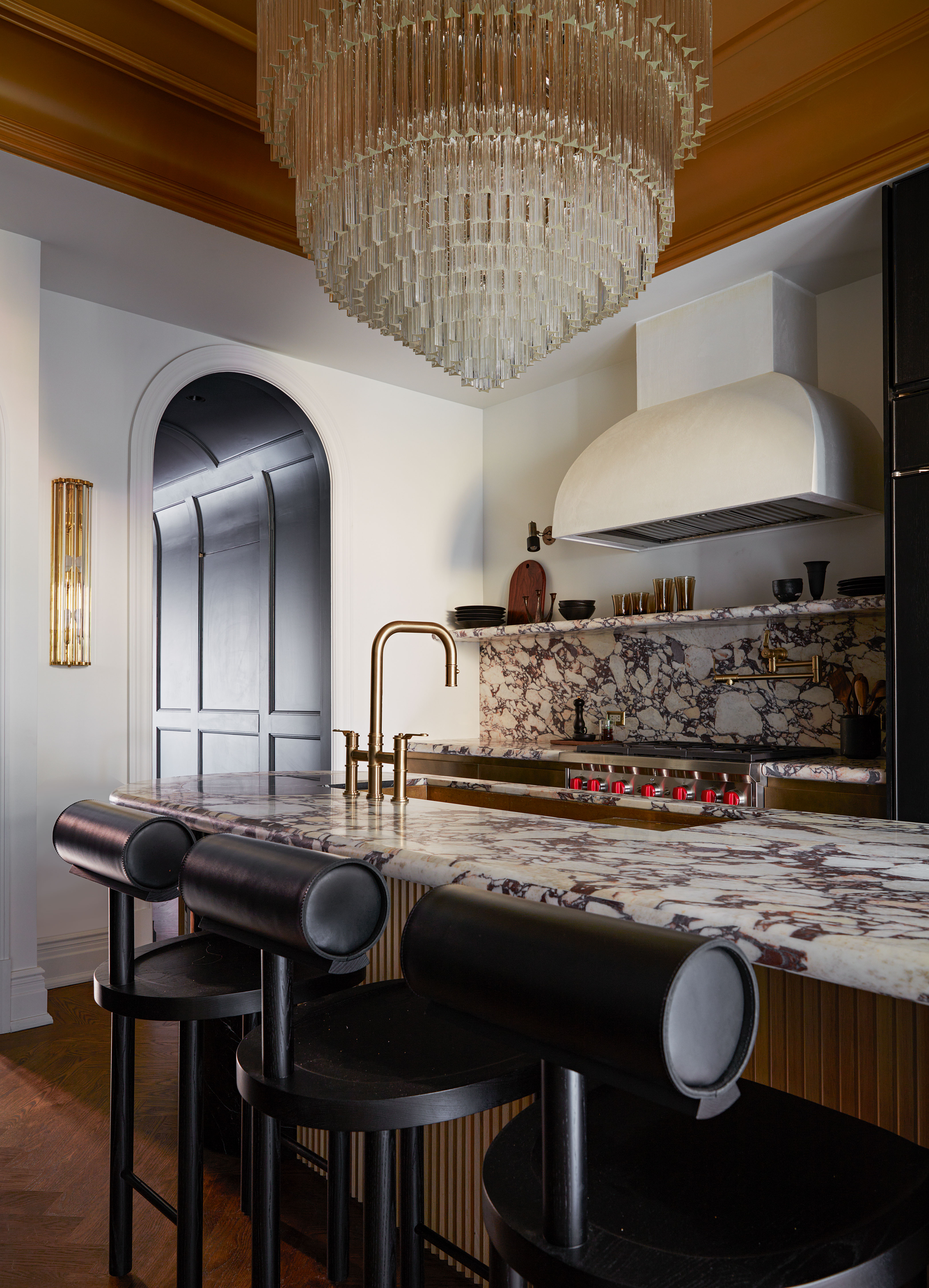
From this inspiration, the raised ground floor dining room with its pink color palette and the gold kitchen was imagined as being ‘under the clouds’; on the first floor, the lilac bedroom, black ensuite bathroom and gray guest room evoke the feeling of being amid the storm; while the top floor represents being above the clouds with its aqua and golden nurseries.
Running through the house, the all-black staircase idea and landings symbolize rain, while a small white entry vestibule represents light. Finally, the teal basement evokes the nearby river.
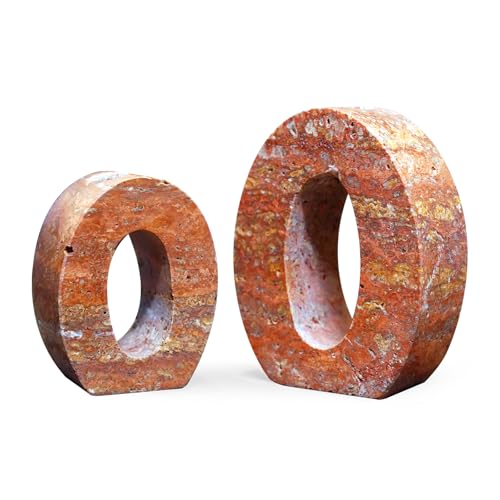
Price: $24.99
Red marble rounds out this pink and red color palette. These two limestone candle holders capture the luxe spirit of this scheme.
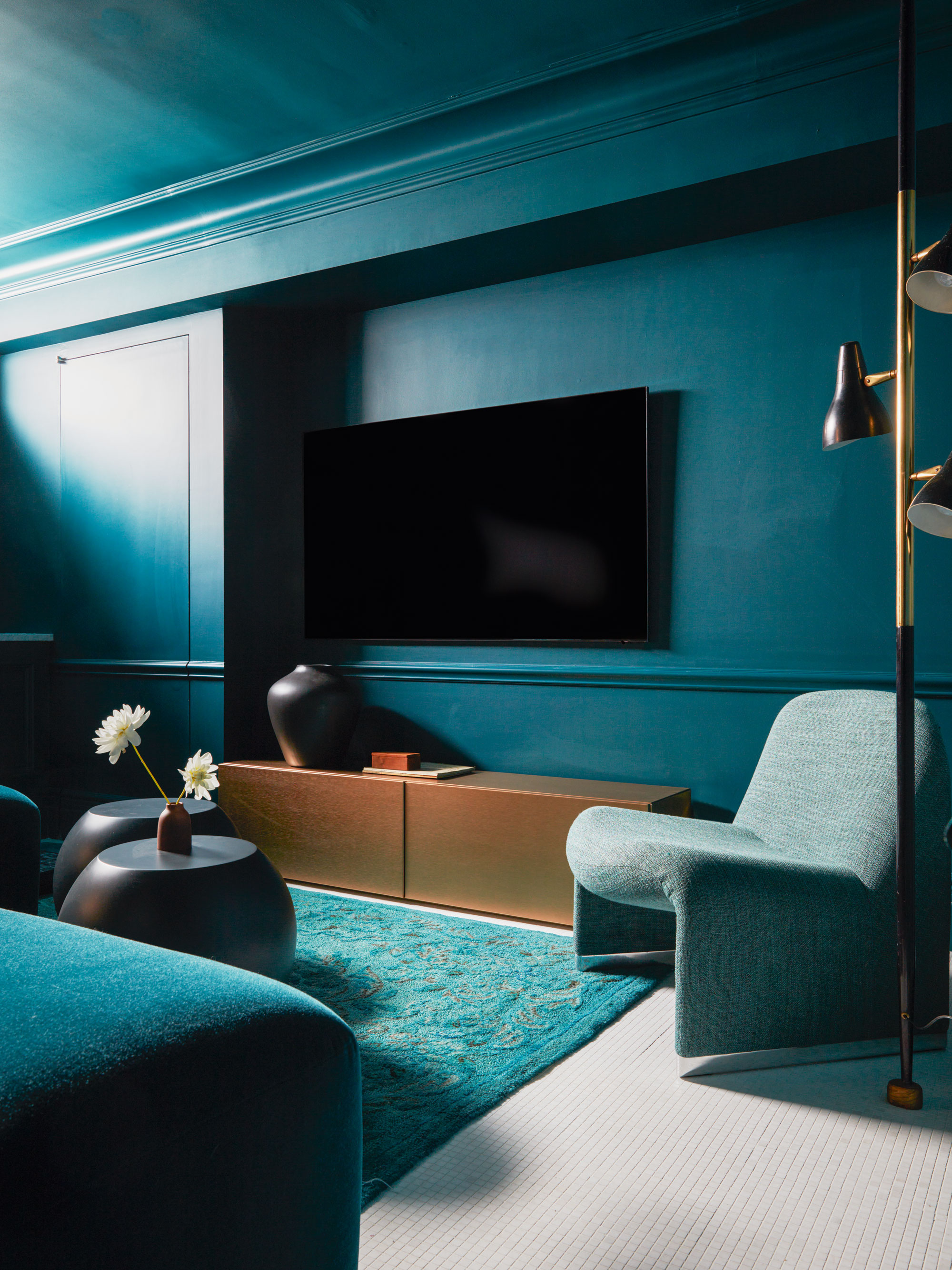
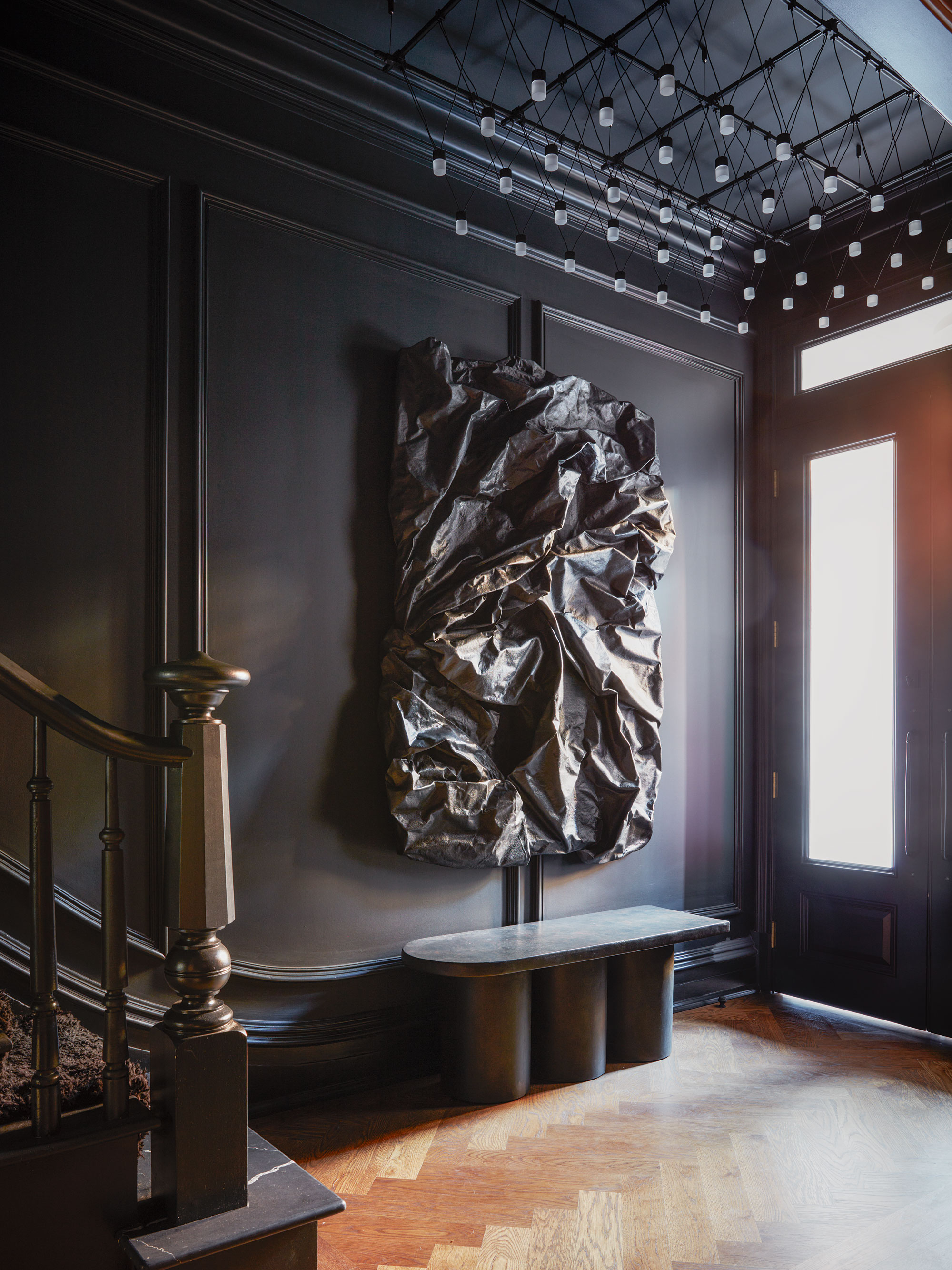
"I wanted the home to be like a livable art installation," says Crystal. "The idea was to create something moody, sexy and dramatic, yet also inviting and cozy." To achieve this vibe, a lot of contrasts and textures were introduced by intertwining new, modern pieces with the original architectural elements. "We added detailed or intricate crown moulding and medallions — really setting the stage," says Crystal. "Metallic pops then help break up the monotone spaces while adding a nice zing."
Price: $399
The slight patina to this brass sideboard helps a vibrant color palette feel more sophisticated. This design from Joss & Main has a beautiful ombre effect that feels beautifully chic, too.
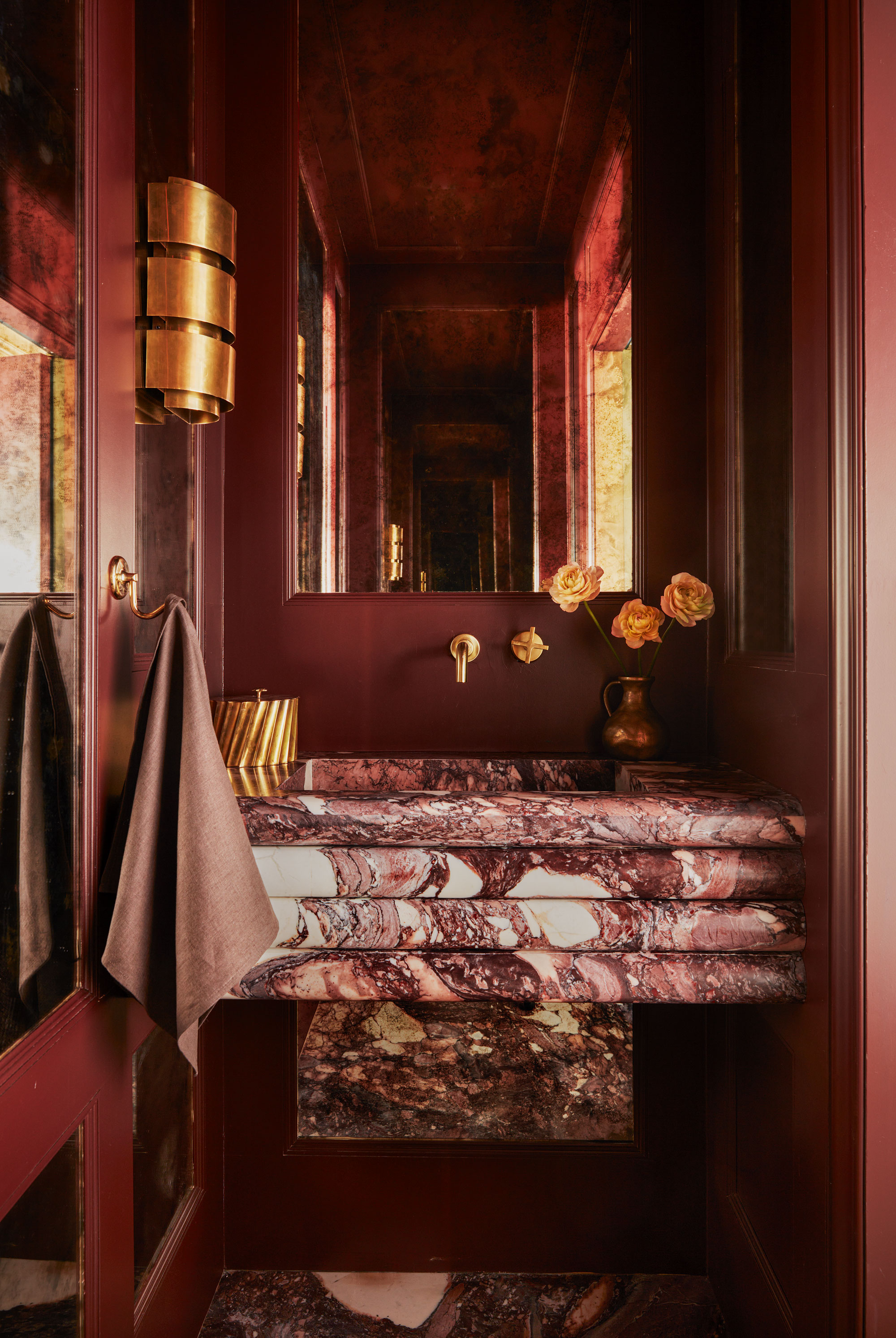
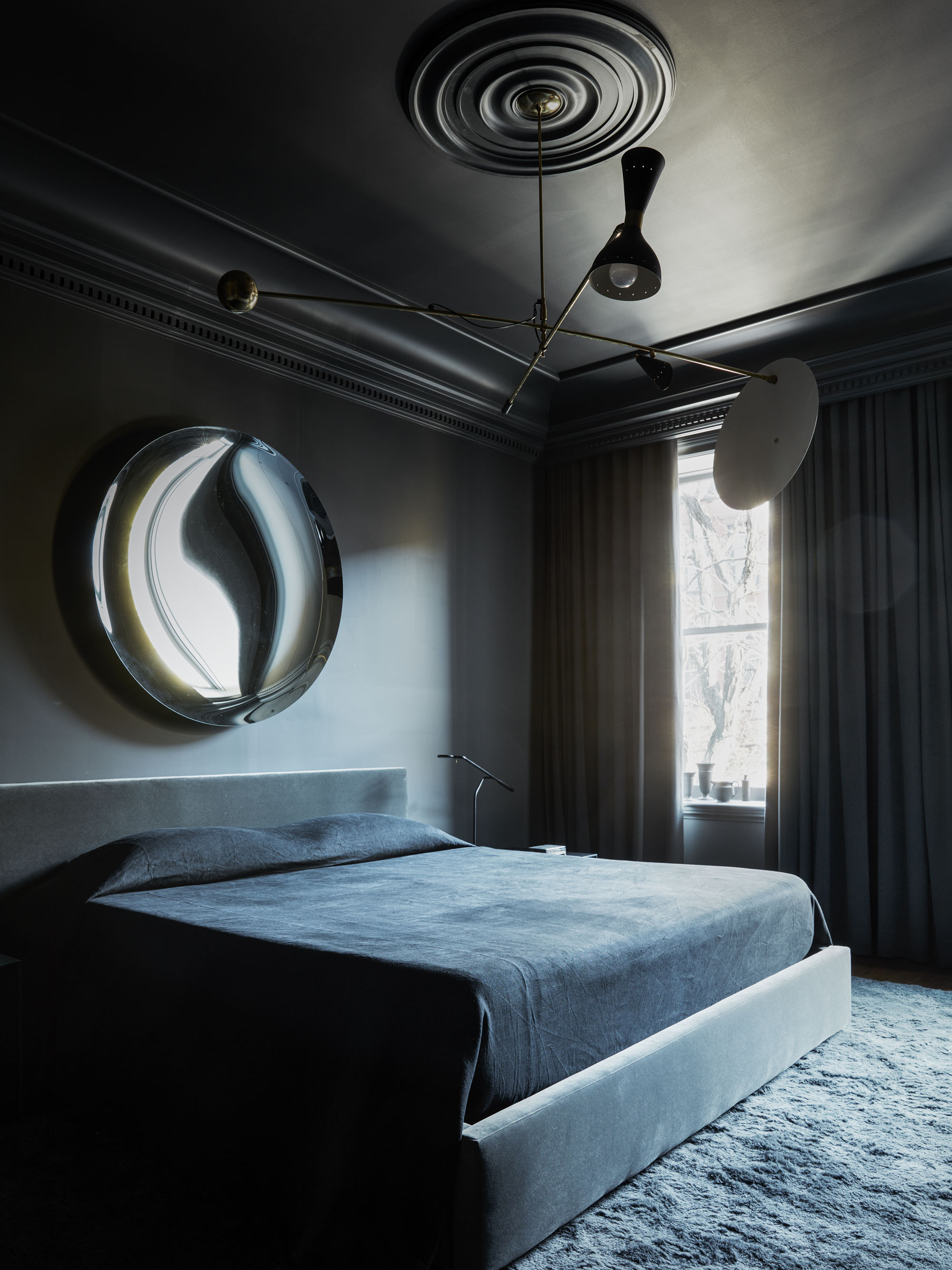
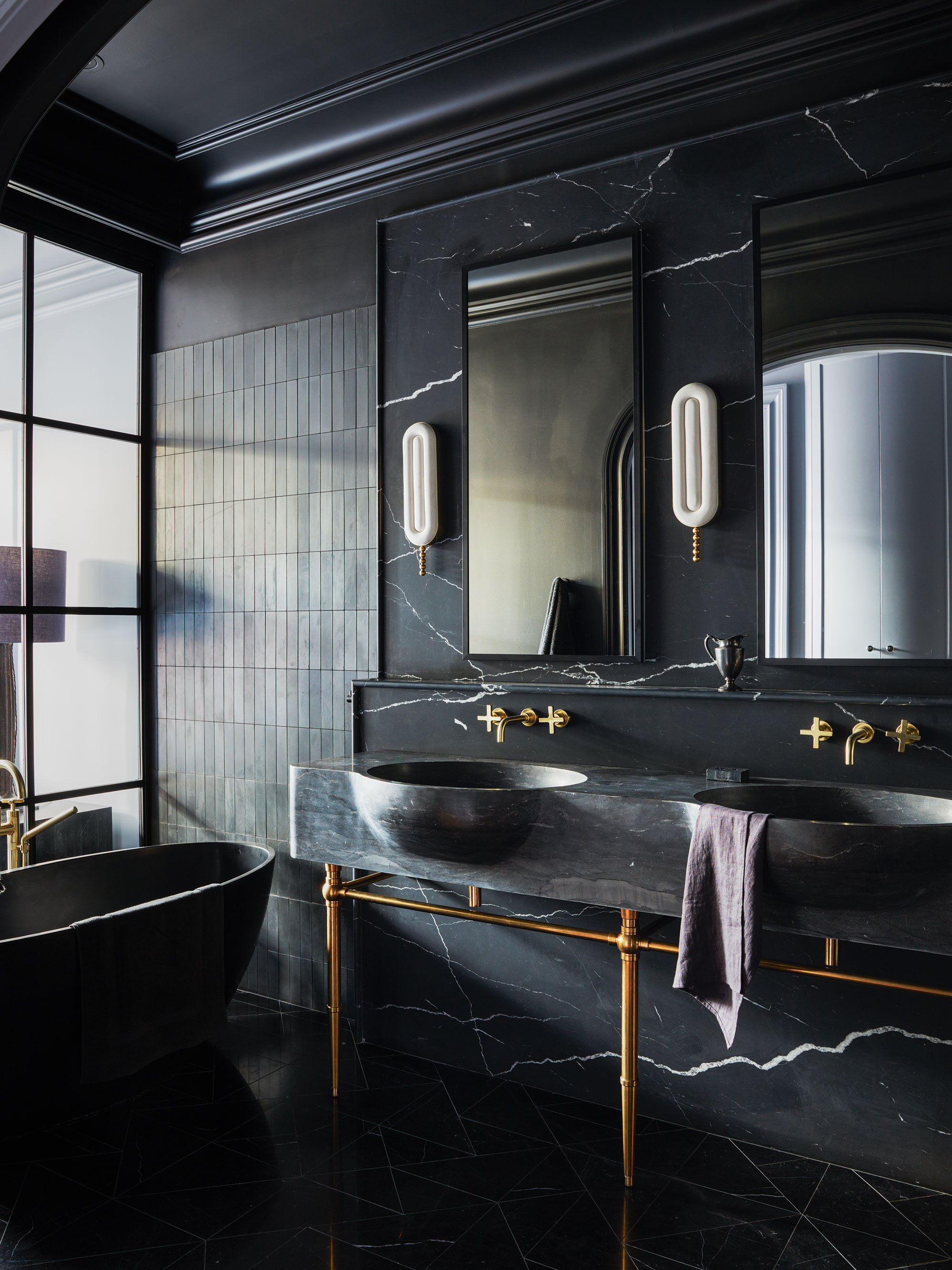
Distinctive shapes were also used to help keep the house cohesive. "For example, in the living room the sofa ties well with the ceiling light," says Crystal. "While the round convex polished chrome sconces offset the coffee table and accent chair."
This circular motif adds a sense of continuity throughout the rooms, although Crystal has cleverly introduced some boxy squares in the form of the entry chandelier, living room coffee table, canopy bed in the primary bedroom and angular mantel in the guest room, to add contrast and balance. The result is a boldly eye-catching home that really is like no other.
