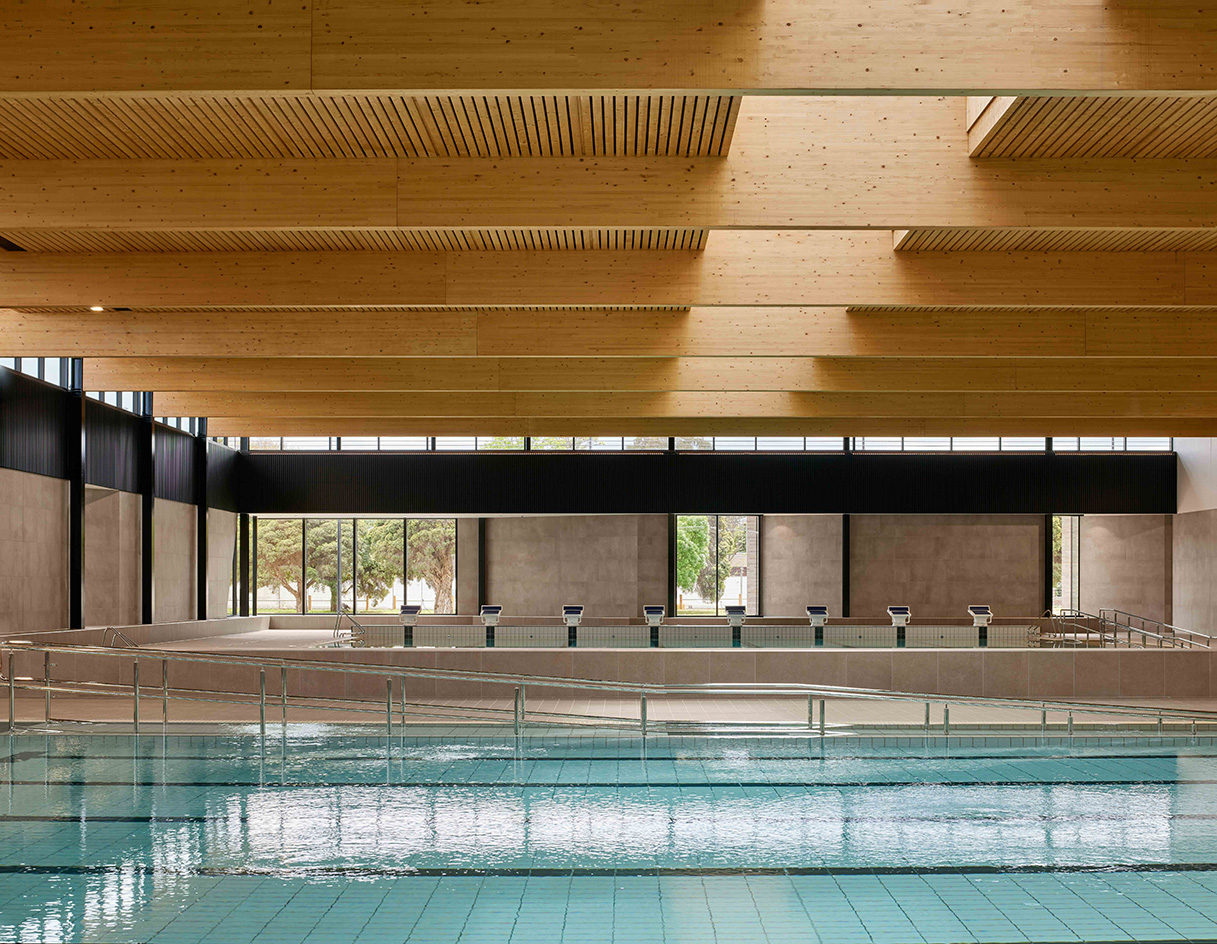
The newly opened Northcote Aquatic Recreation Centre (NARC) in Melbourne is a community leisure centre that wants for nothing when compared with the finest hotel pools. The facility, which has just opened its doors to a design by locally based architecture studio Warren and Mahoney, marks a departure for aquatic centres of its kind.
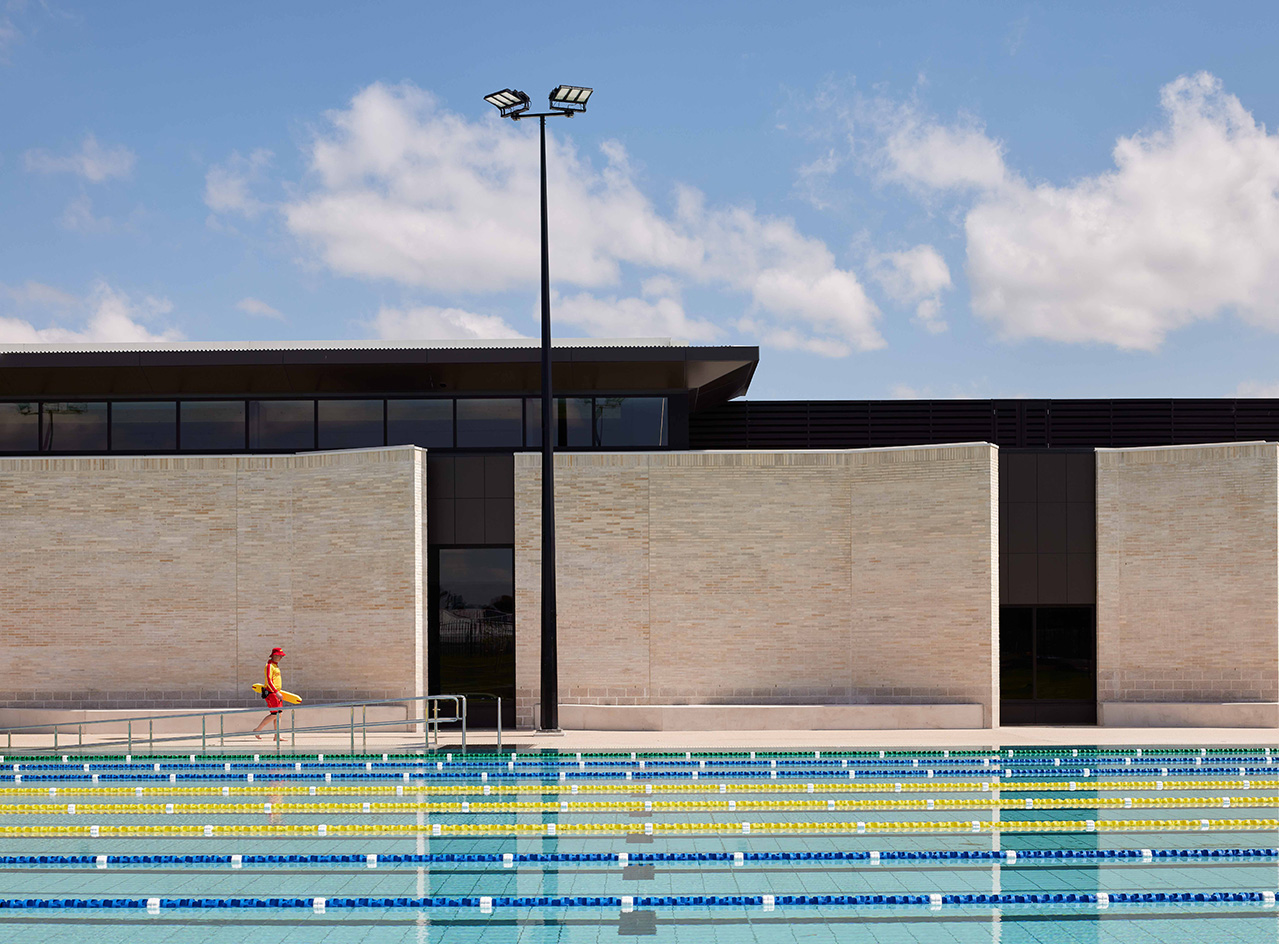
Northcote Aquatic Recreation Centre
The expansive, 100 sq m centre includes an indoor learn-to-swim pool, a 25m lap pool, a kids splash park, an adult bathing area with sauna and steam rooms, a café, separate spaces for group exercise, as well as a 50m outdoor pool set against the foliage of native trees and the Northcote Aquatic Recreation Centre's minimalist architecture volumes.

Meanwhile, the complex's sleek looks, accented by a striking timber beam ceiling over its indoor water bodies, are supported by sustainable architecture decisions. Electrical heat pumps harness the sun and provide renewable energy during the day; while a Renewable Power Purchasing Agreement (PPA) covers power sourcing in the evenings.

The entire facility is currently targeting a 6 Star Green Star rating for environmental responsibility. Meanwhile, social inclusion was another key point to consider, the architects highlight.
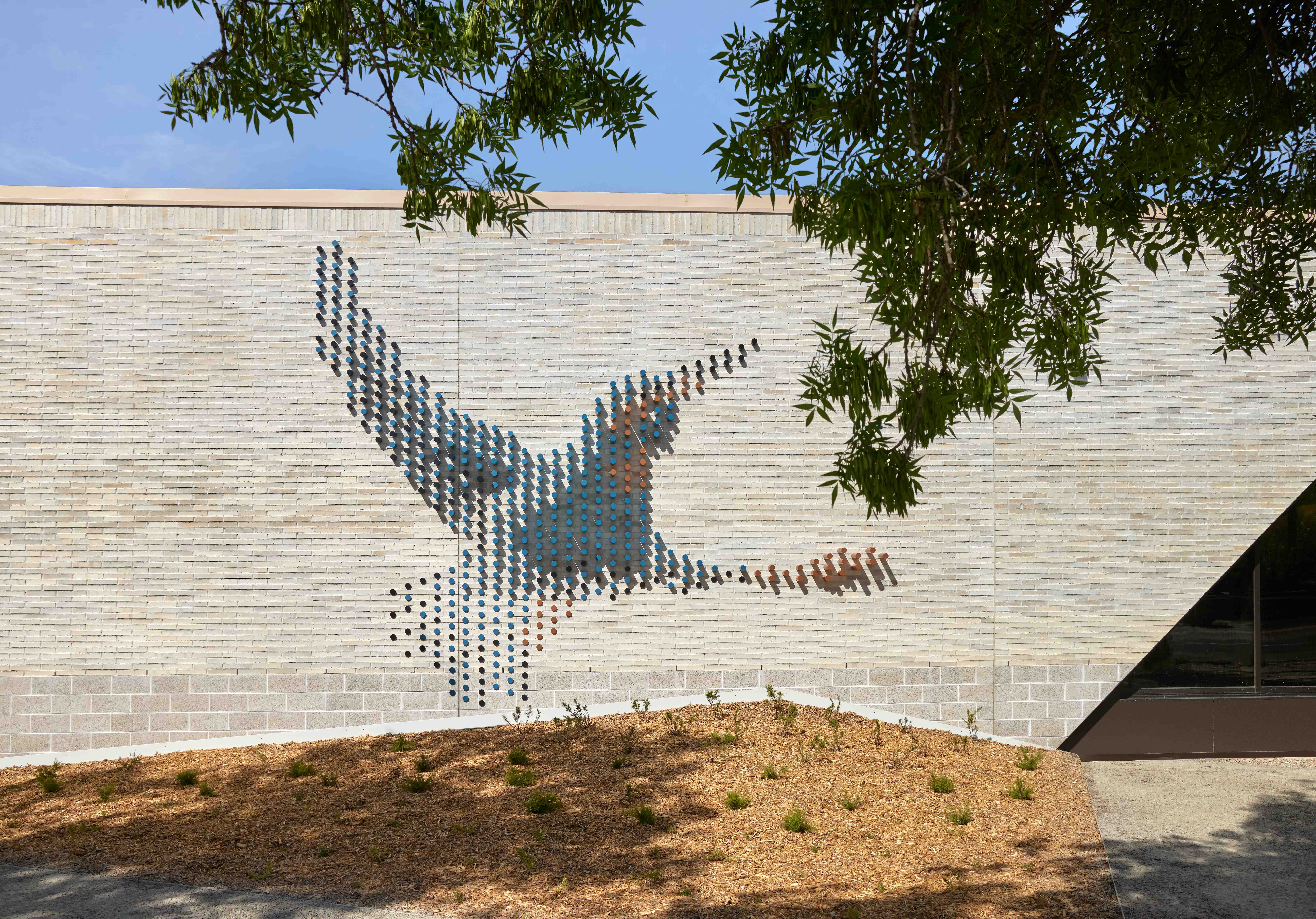
'Accessibility and balance are ideas that sit at the heart of this design and have been executed brilliantly by our construction partners, KANE. The breadth of facilities, the layout – including a specific adult-only bathing area, expansive foyer café and sprawling grounds surrounding the outdoor pool – enables this centre to truly act as a community hub,' says Warren and Mahoney associate principal and project architect, Brett Diprose.
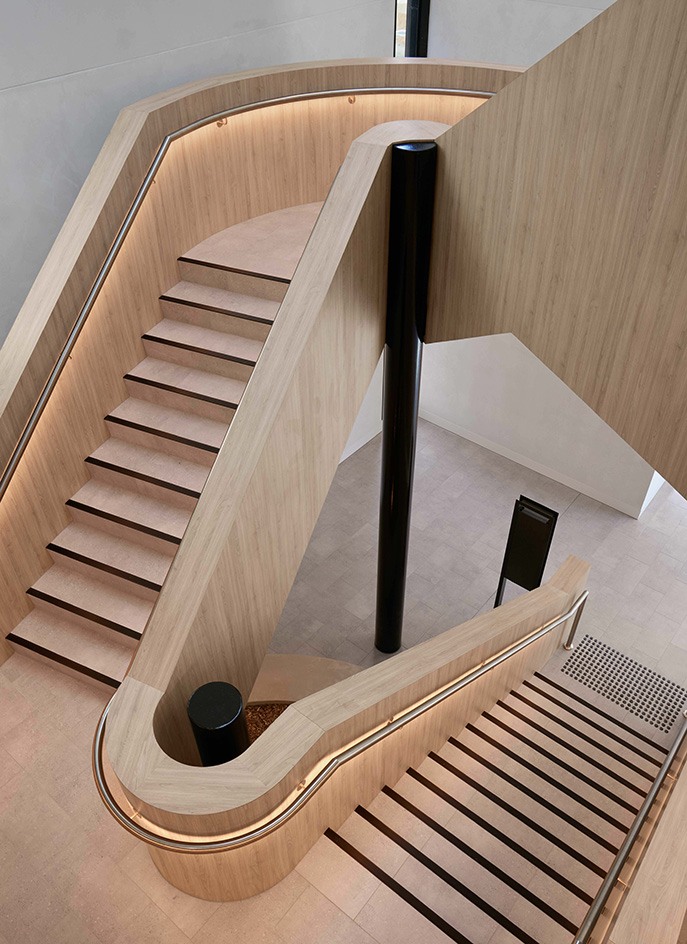
'Landscaping, delivered by Normark Landscapes and designed by Arcadia Landscape Architecture, are meticulously delivered. Internally, the selected materials offer a cool, light-colour palette to create a relaxing environment. The children's splash park features playful platypus motifs, within a stylised riparian environment to create a brightly coloured playground.'
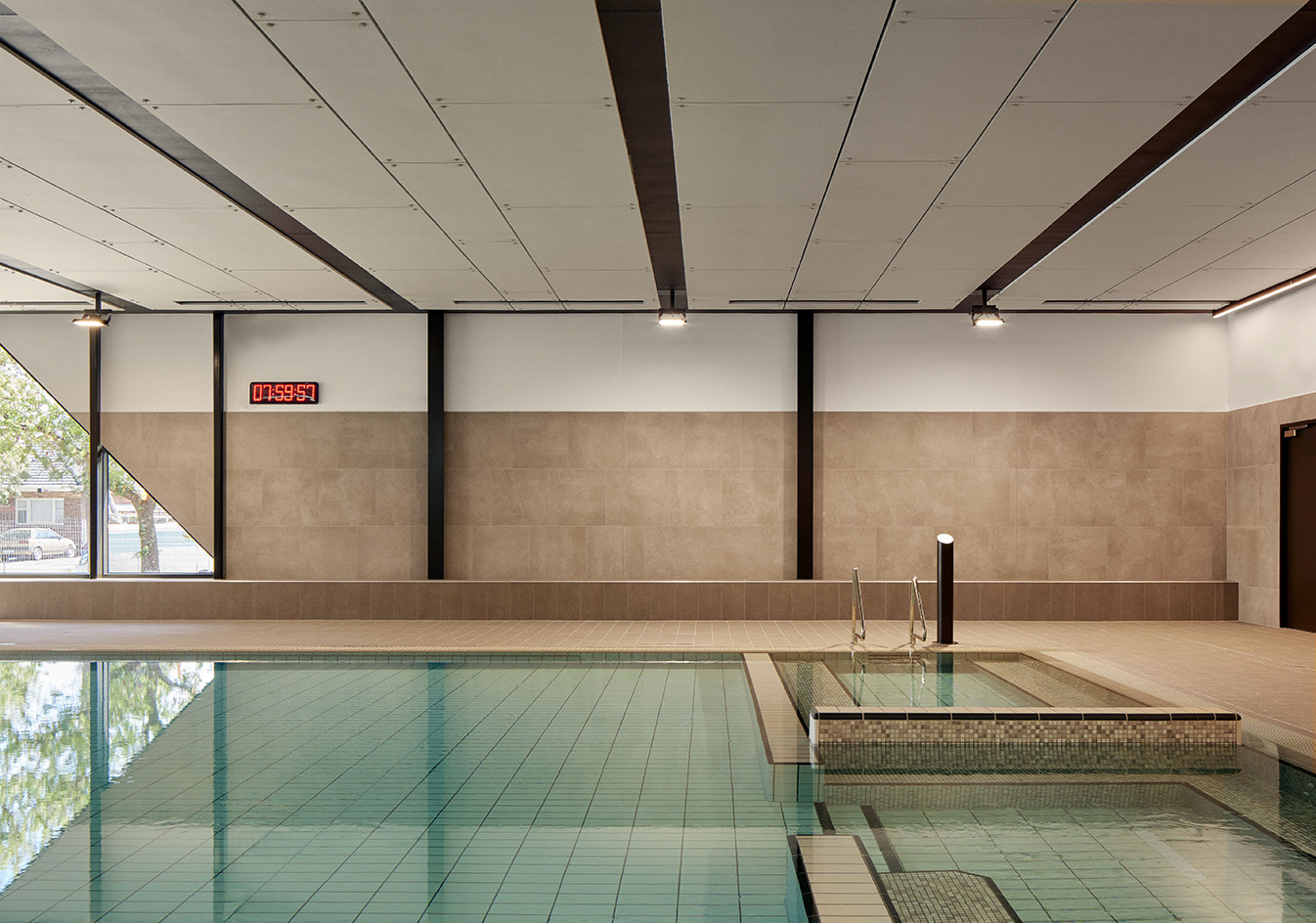
He continues: 'The commitment to the ecological balance is symbolically marked with the large kingfisher on the external façade of the building. During our project consultation with Wurundjeri elders [the project development included consultation with the traditional owners of the land – the Aboriginal elders from the Wurundjeri people], we came to learn of how the kingfishers will select their home; they will only create a nest in a place where there is ecological balance. And that is what the design and operations of this facility aims to deliver.'
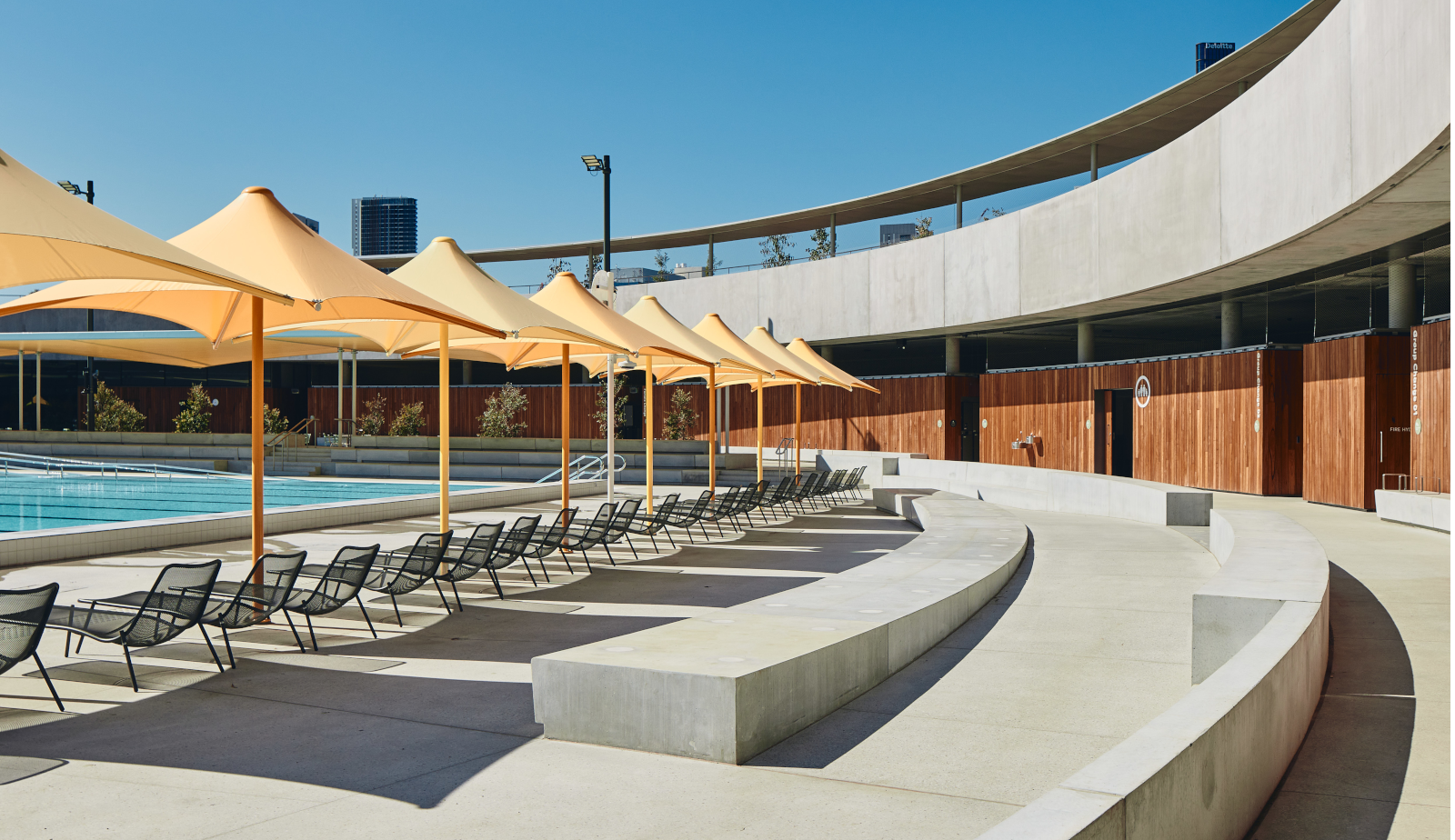
Parramatta Aquatic Centre’s midcentury-inspired design sits in harmony with its context
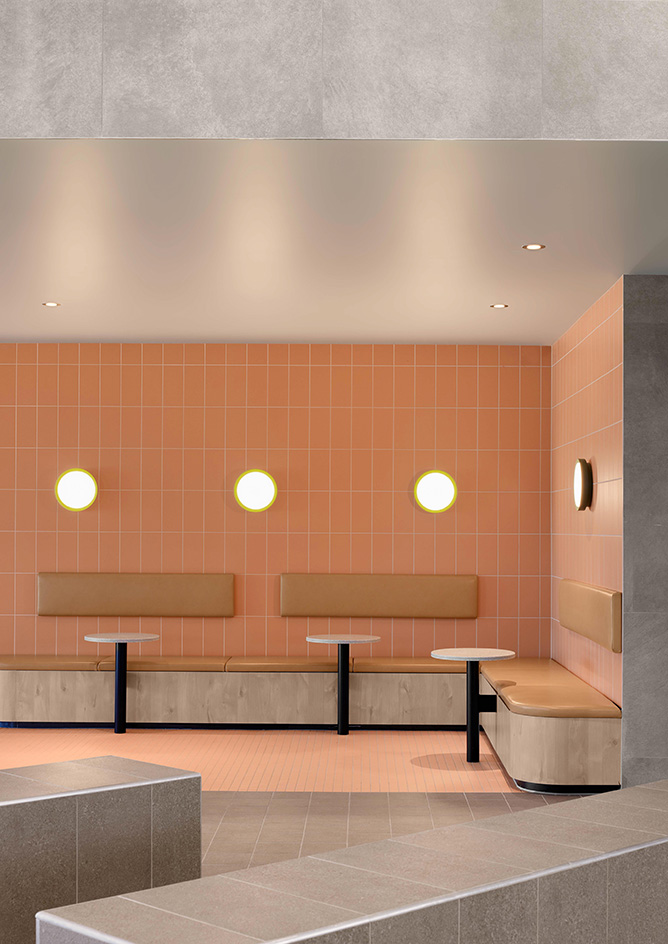
Balancing an environmentally friendly approach, with social inclusion and a pared down, polished aesthetic, the Northcote Aquatic Recreation Centre is ready to receive its region's first summer guests.








