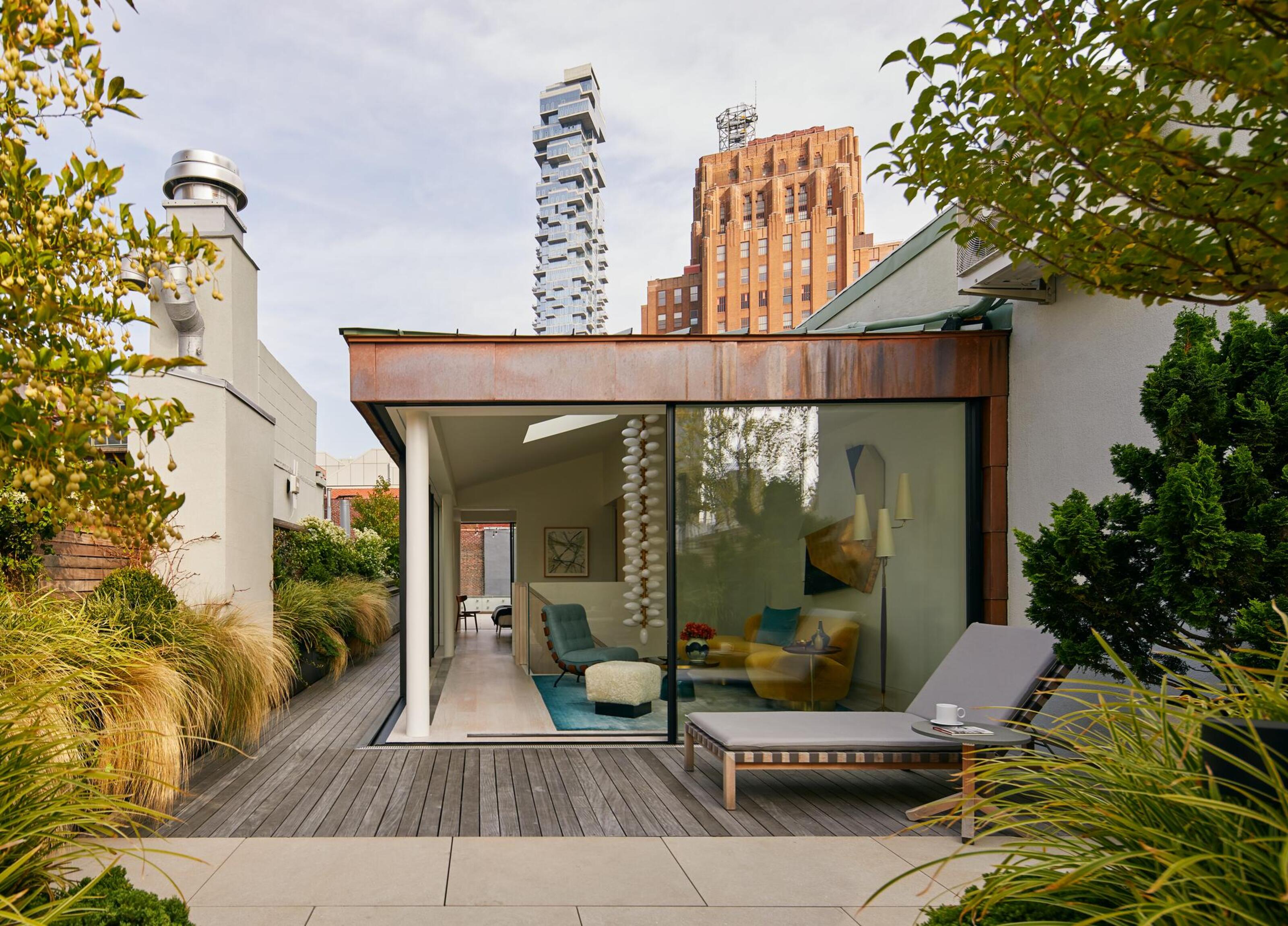
Take a walk along the cobblestone streets of Lower Manhattan's Tribeca, and you'll most likely be so distracted by its vibrant atmosphere and relentless city buzz that you forget to stop and look up. But if you do, you'll notice the old industrial buildings synonymous with the architecture of this part of Lower Manhattan. Many of these have been turned into high-end residential loft spaces and glamorous penthouses that look out over the citys horizon. This project, orchestrated by Baird Architects, is one such example and the results are a dreamy garden oasis that whisks you away from the humming city streets below.
The homeowners of this Tribeca penthouse are a family who moved to downtown Manhattan in search of outdoor space and a taste of loft living. This penthouse loft conversion required a complete gut renovation. Starting life as a Philadelphia Cream Cheese cold storage warehouse back in the 1920s, the space had been updated in the 90s, but the loft was in a wreck. It was important to the owners to honor the heritage of the space and create an old-meets-new feeling, exposing the existing historic bones of the home while contrasting that with a refined palate of modern minimalist materials.
The secret garden is the showpiece. While the interiors have a quintessentially New York feel, take the stairs up to the penthouse garden and you're utterly transported. High above the city streets with expansive views across the city horizon, lush grassy greenery and curated outdoor furniture brings an oasis feel and transports away from bustling Tribeca below. We speak to the architects of this modern home to find out more about its transformation.
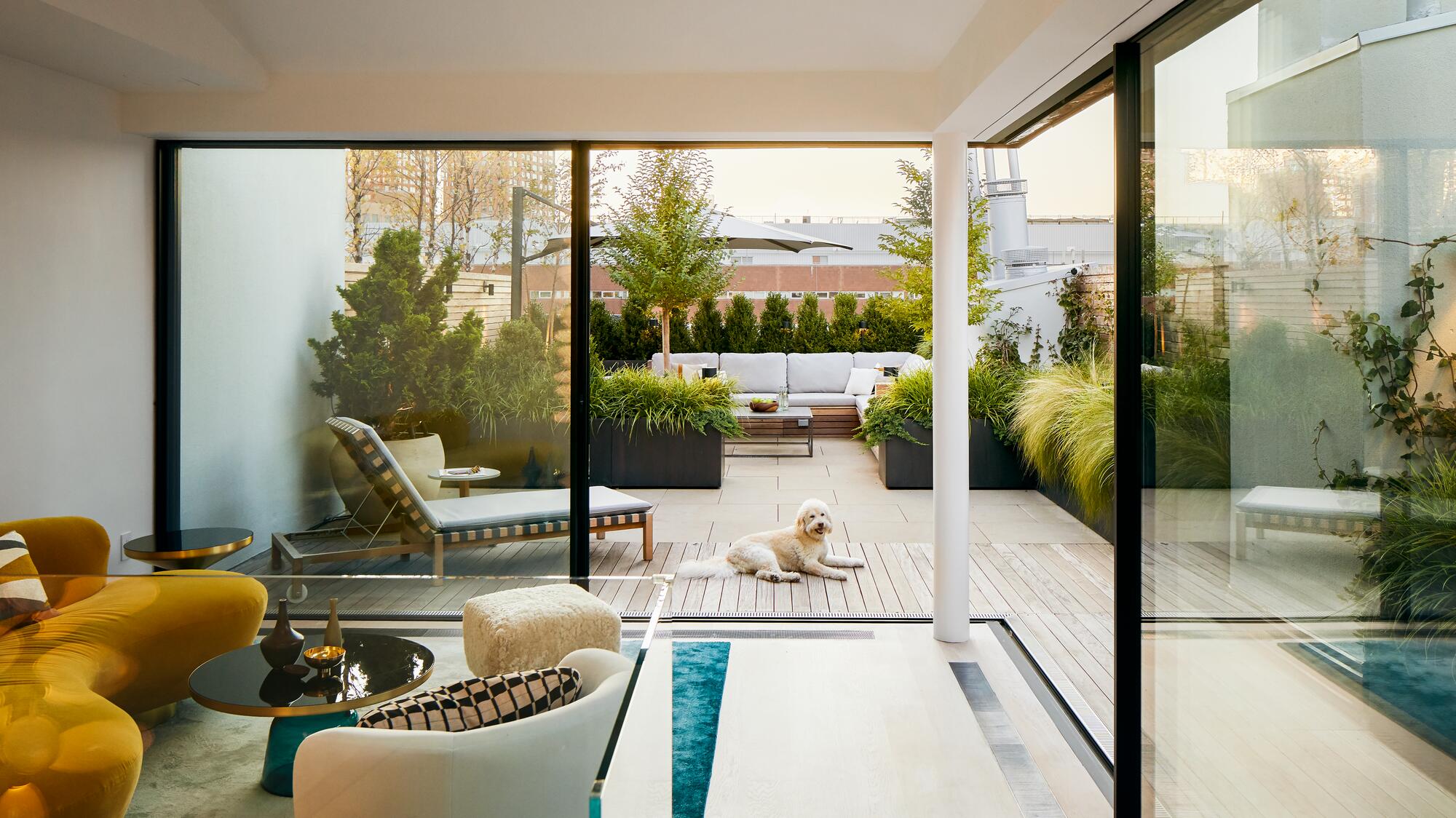
To create the dream penthouse, the space required all new systems and the staircase was reconfigured to lead to the contemporary rooftop addition. The addition welcomes an abundance of light, and leads to the expansive outdoor patio, providing a discreet oasis in downtown New York. RKLA Studio was in charge of the outdoor living room, while Roger Miller Gardens shopped for wild-looking grasses and plants to transform the patio into a hidden oasis.
'The client had always wanted a roof deck with an outdoor kitchen,' explains Matthew Baird of Baird Architects. 'They were in search of a rooftop oasis with lots of light, privacy, and the opportunity to cook and entertain outdoors.
'By modifying an existing penthouse with floor-to-ceiling glass and sliding doors by Skyframe, we could blur the boundaries between inside and outside.'
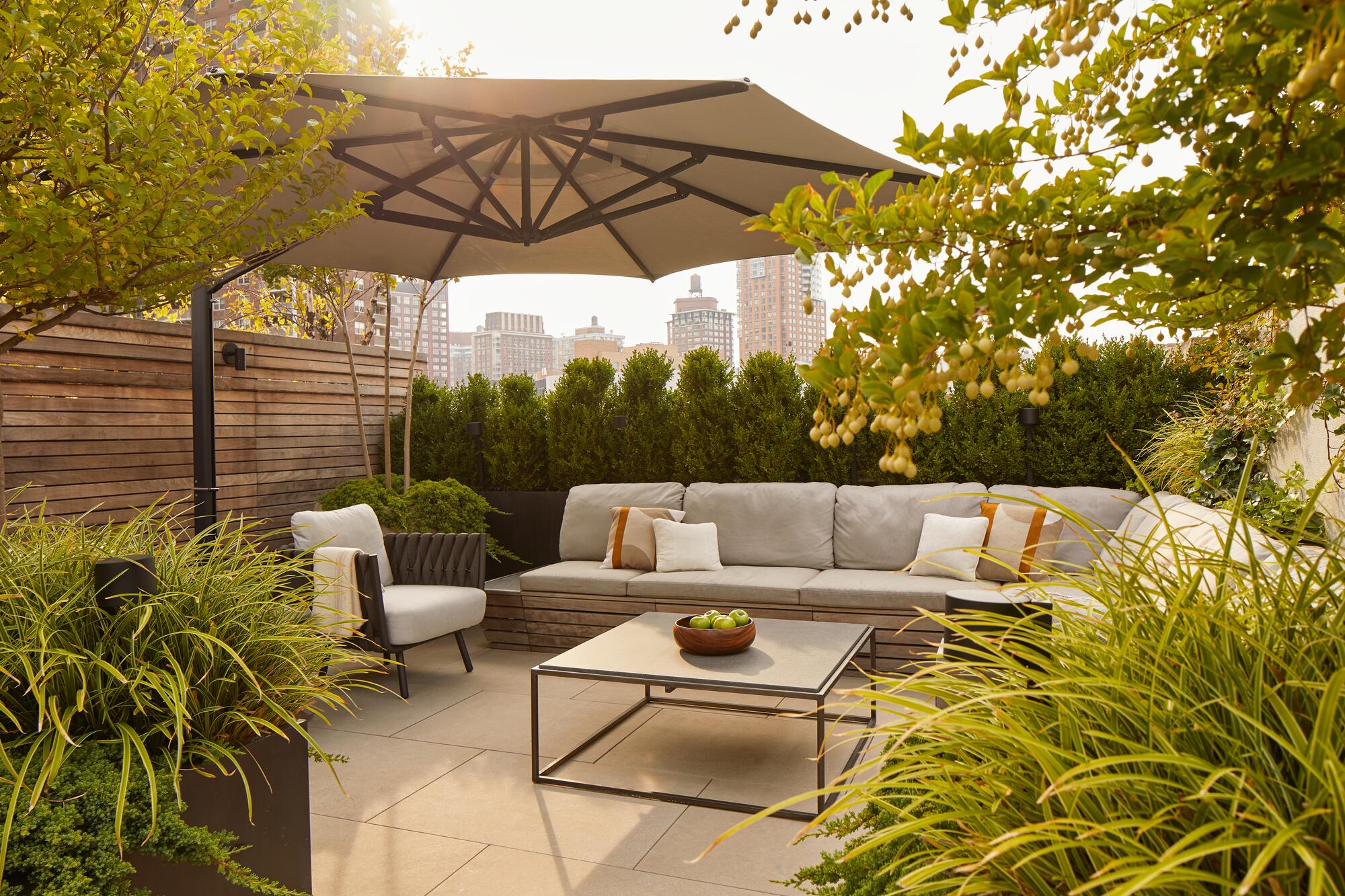
The structure opens onto the rooftop decking that has two separate spaces, a dining area as well as a space for lounging. In the dining space, there is a full outdoor kitchen made of stainless steel, complete with fridge, grill and a worktop area. Hidden away behind privacy bushes and under the shelter of a parasol is a more relaxing space that feels like a total escape.
'Working with landscape architects, RKLA Studio, we created a roof deck at once open to the sky but also intimate in its arrangement of plantings and furniture,' says Matthew. 'We used screens made from vegetation to create privacy and an oasis in the city.'
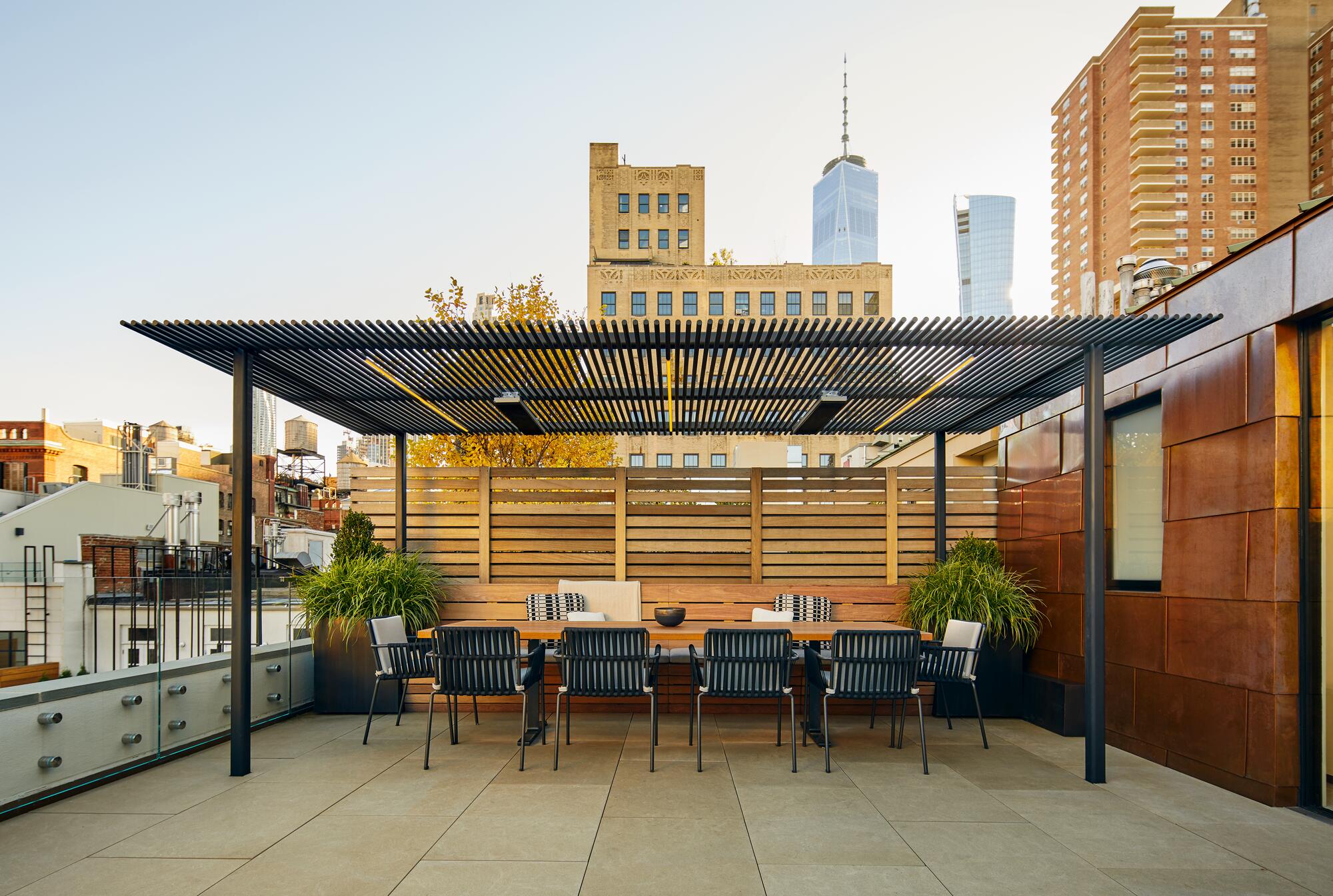
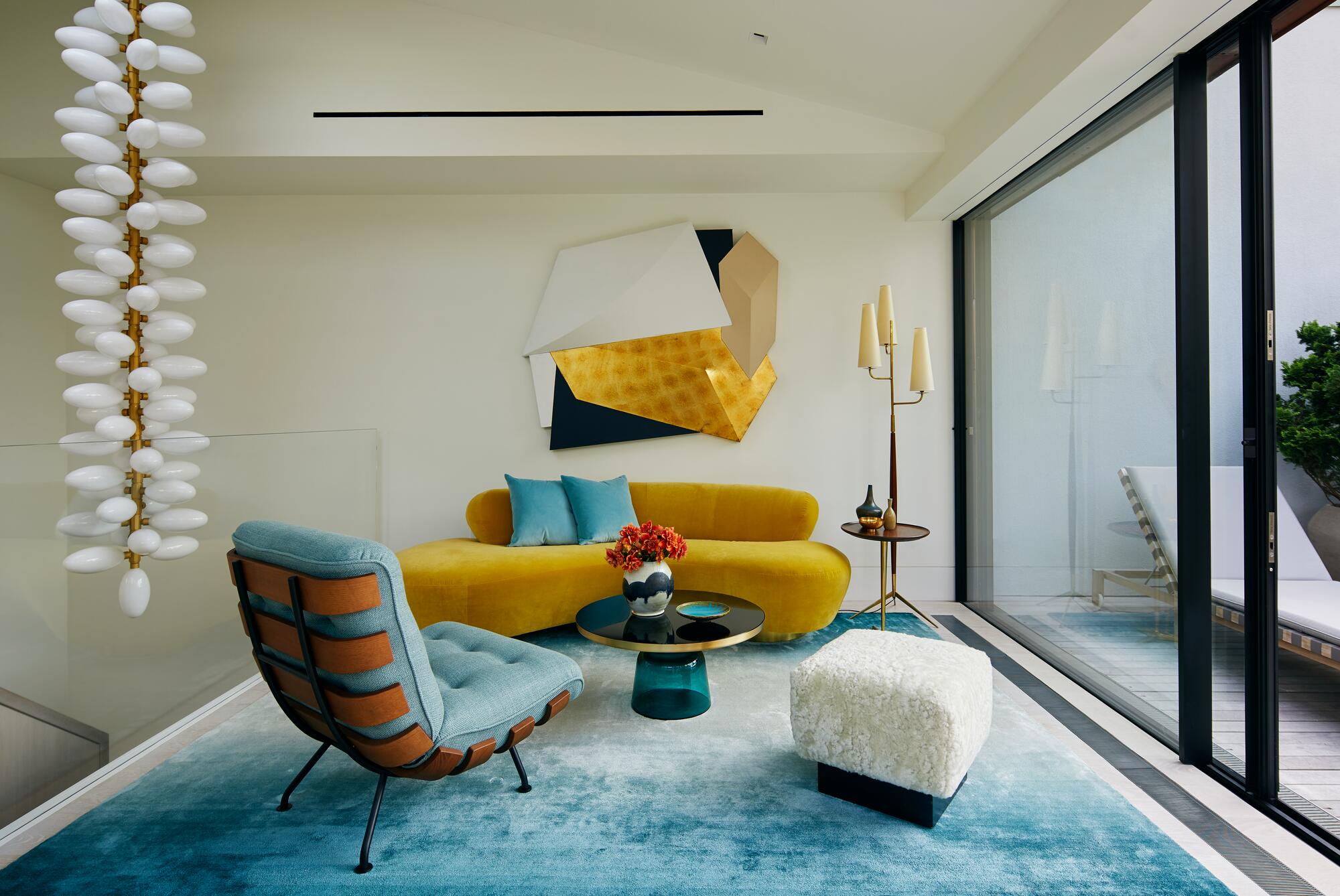
Part of the renovation involved reconfiguring the penthouse and stairs leading up to it. What had been built as a large bedroom/bathroom suite with small windows was converted to a smaller bedroom allowing for an open entertaining space with direct connection via a skylit stair to the open plan living, kitchen, dining, directly below.
Next to the small bedroom is also an upstairs sitting area which bridges the gap between indoor and outdoors with a dreamy color palette of blues and yellows. The clients worked with design sister duo, 2Michaels on the interiors. 'Working with interior designers, the clients selected a vibrant palette of fabrics and furniture that would contrast the super white walls and ceiling of the penthouse,' says Matthew.
The upstairs sitting area has a luxurious feel, decorated with a vintage Vladimir Kagan Serpentine sofa covered in Maharam Velvet, a Costela Chair Lindsey By Martin Eisler. On the wall, an abstract sculpture by Charles Hinman ties the ethereal color palette together. The custom rug by Judy Ross also helps with the color scheme.
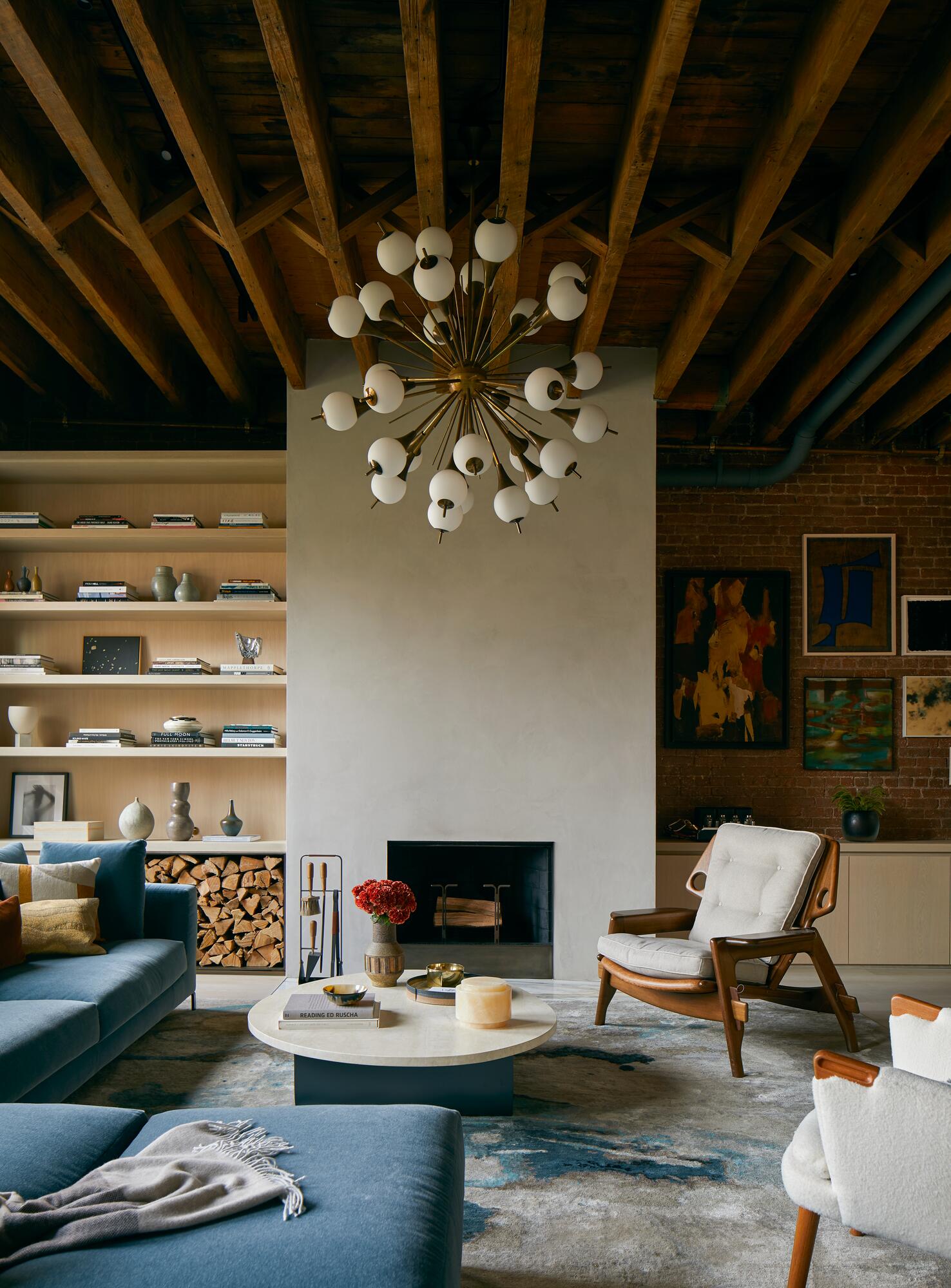
Head downstairs, and the vibe changes from dreamy oasis in the skies to the more gritty feel of downtown New York. It feels moodier, darker and slicker. 'Downstairs the project focuses on the historic context of the loft,' explains Matthew. 'Exposed brick, heavy timber existing beams are expressed with a minimalist detailing of plaster and darkened steel.
'This creates a deliberate contrast of new meets old.' A great deal of attention was focused on lighting fixtures that could embrace the contemporary loft aesthetic without feeling too heavy or industrial. The smooth Venetian plaster provides a stark contrast to the gritty 19th century brick and heavy timber expression of the existing loft and brings more texture to the walls.
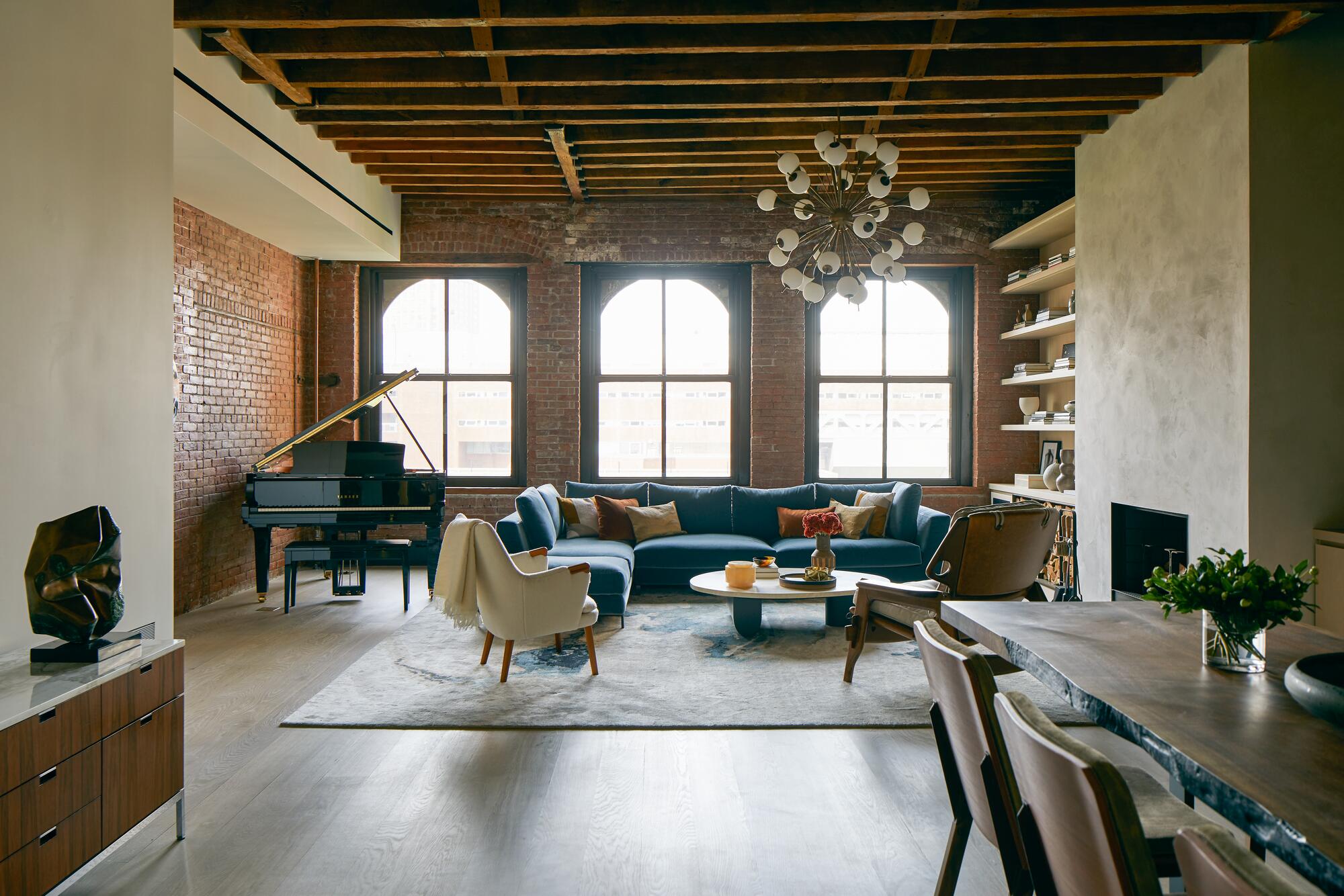
A risk of industrial living rooms is that they can feel stark and sterile. But the designers combat this by committing to a layered look with texture, furniture and decorative additions. Some highlights from the designers include a 48-inch diameter vintage Sputnik chandelier from Rewire - the focal point in the living room. A sofa by B&B Italia is upholstered in Holly Hunt fabric, and a Sergio Rodrigues Benjamin lounge armchair sits next to a coffee table by Egg Collective.
The living room leads onto the dining area, with a custom table made from walnut by Rob Pluhowski and chairs by Carlos Motta for Espasso.
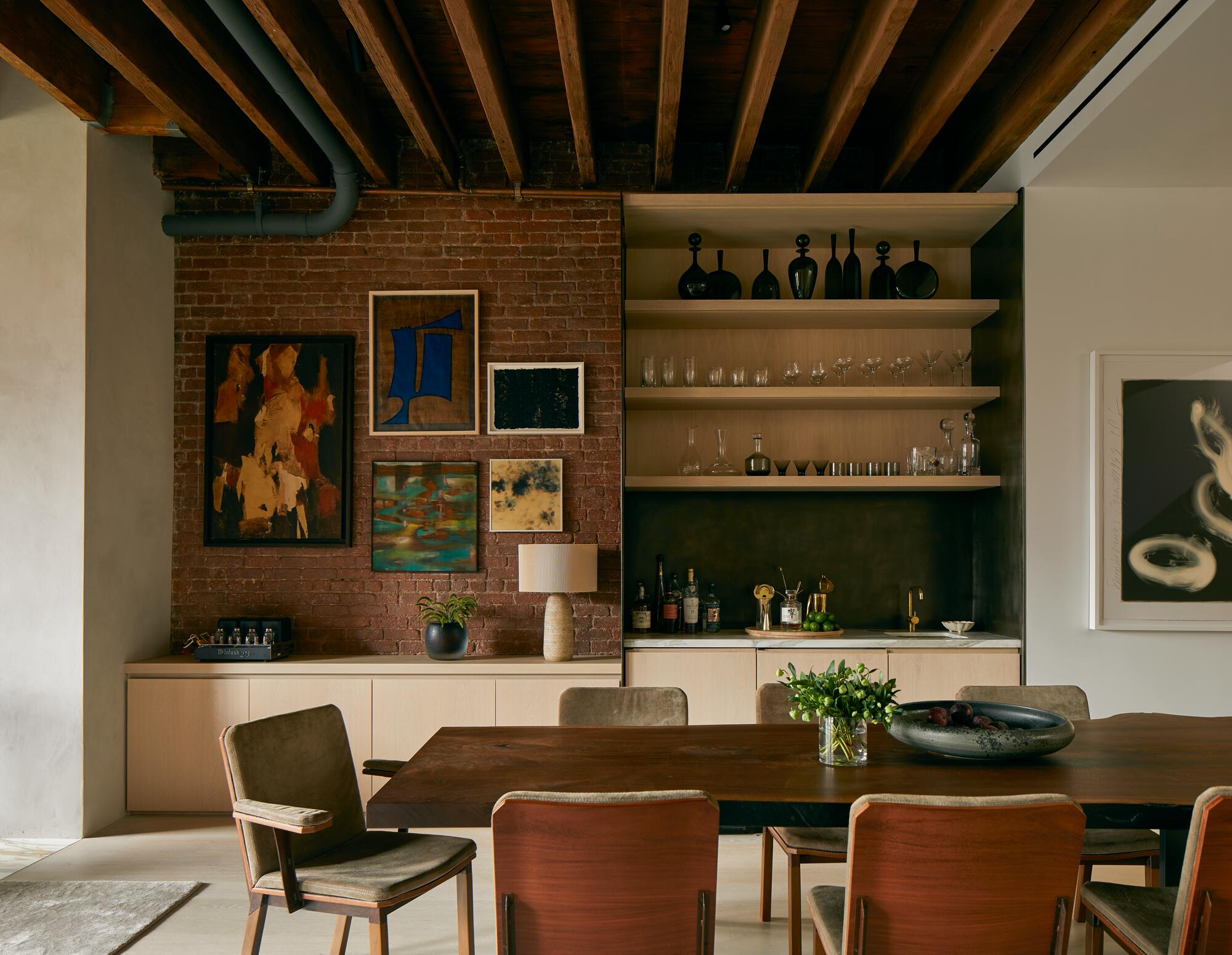
Natural light is another concern of loft settings, explains Matthew. For a family that loves to cook, maintaining an open plan between the chef's kitchen, dining room, and living room would be a great benefit to their use of the space. 'A typical loft layout with windows at opposite ends of the floorplate required careful consideration for the introduction of natural light, particularly in the middle of the space,' says Matthew. 'The open plan allows the natural light to permeate the space.'
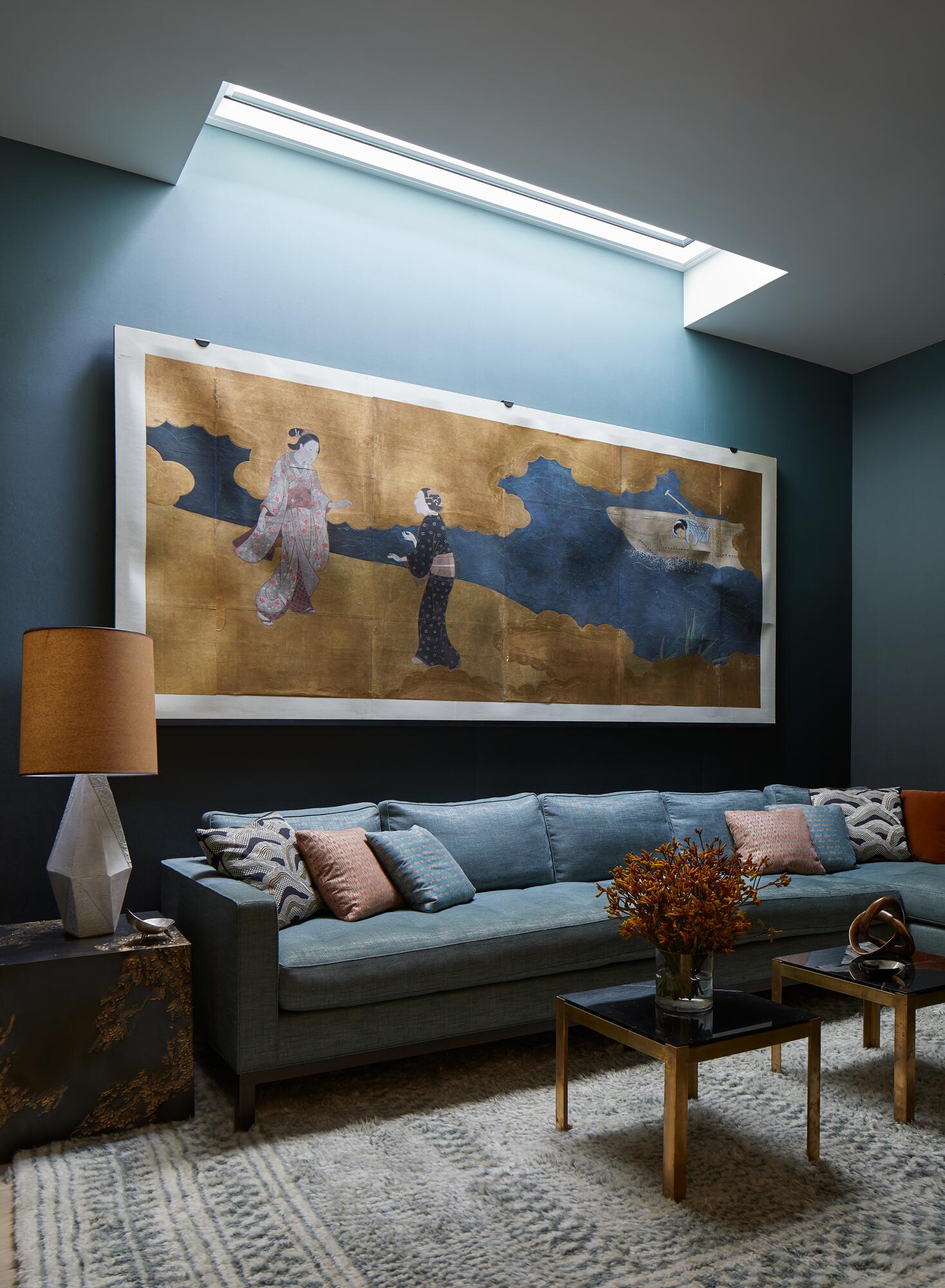
The Michaels duo also created a cozy den space which contrasts to the gritty urban space and hidden garden open to the elements at the top of the penthouse. 'The giant screened TV room with wall-to-wall deep couches and no windows save a continuous strip skylight, provides a welcome contrast to the bright, airy, exposed feeling of the penthouse,' says Matthew.







