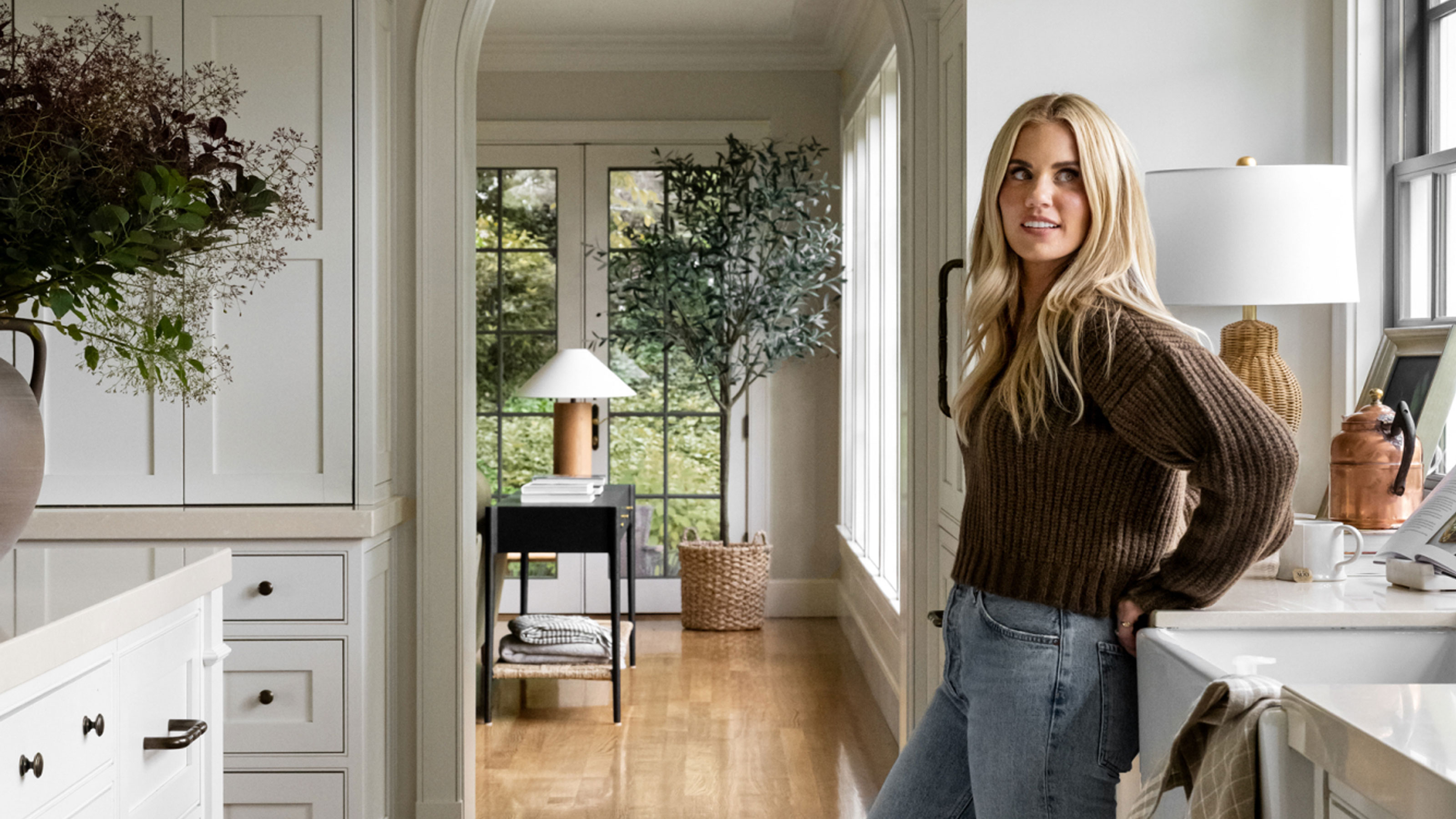
When it comes to living room layouts, furniture is probably the first design feature that comes to mind. Figuring out where the sofa goes and how to arrange additional seating, is often first priority – the layout of large items has a huge impact on a room, after all.
But according to Shea McGee, renowned interior designer and owner of homeware brand McGee & Co., this very well may be the wrong way to start a space planning process. Shea recently took to Instagram to share her step-by-step approach to space-planning a living room, and furniture falls second on the list. This is what Shea suggests if you're looking to give your living room layout a proper refresh.
'When creating a space plan, the first step is not just jumping into the furniture itself, but assessing the shape of your room,' Shea says in a video, showing off a living room that features items from McGee & Co.'s Summer Collection.
Instead of jumping in immediately with the sofa, seating and design accessories, Shea says it's best to take a step back and assess. Whether your room is a perfect square or has some unique alcoves, its quirks will inform how you should arrange the furniture. For example, Shea shares a bit of insight into how she planned the layout in this open-plan space.
'In this living room, we have a long stretch, and so many opportunities. We have a central focus around the fireplace, and we did a more standard living room arrangement here – we've got a sofa, a coffee table, two chairs, and it's all grounded with a central rug bringing it together,' she says.
Shea followed the natural flow of this space by taking advantage of a central focal point first – then she moved to the more eclectic shapes and empty spaces. Because there was 'additional space to build back behind' the main grouping of seating around the fireplace, she brought in a bit more furniture to fill the gaps. This thought process allows her to 'lean into the shape of the room,' she says.
'So we've got a bay window, and instead of just sticking to rectangular shapes, we did a round table to fill out that bay area. Then we even built back with a console table behind the sofa because we had a lot of additional space and opportunity for layer,' says Shea.
This method of space planning can be done before furniture is purchased, as you're moving into a new home, or any time your living room needs a quick refresh. Just follow the flow of the space and layer pieces according to the shape of the room – you'll be left with a personalized, considered design scheme that lasts.







