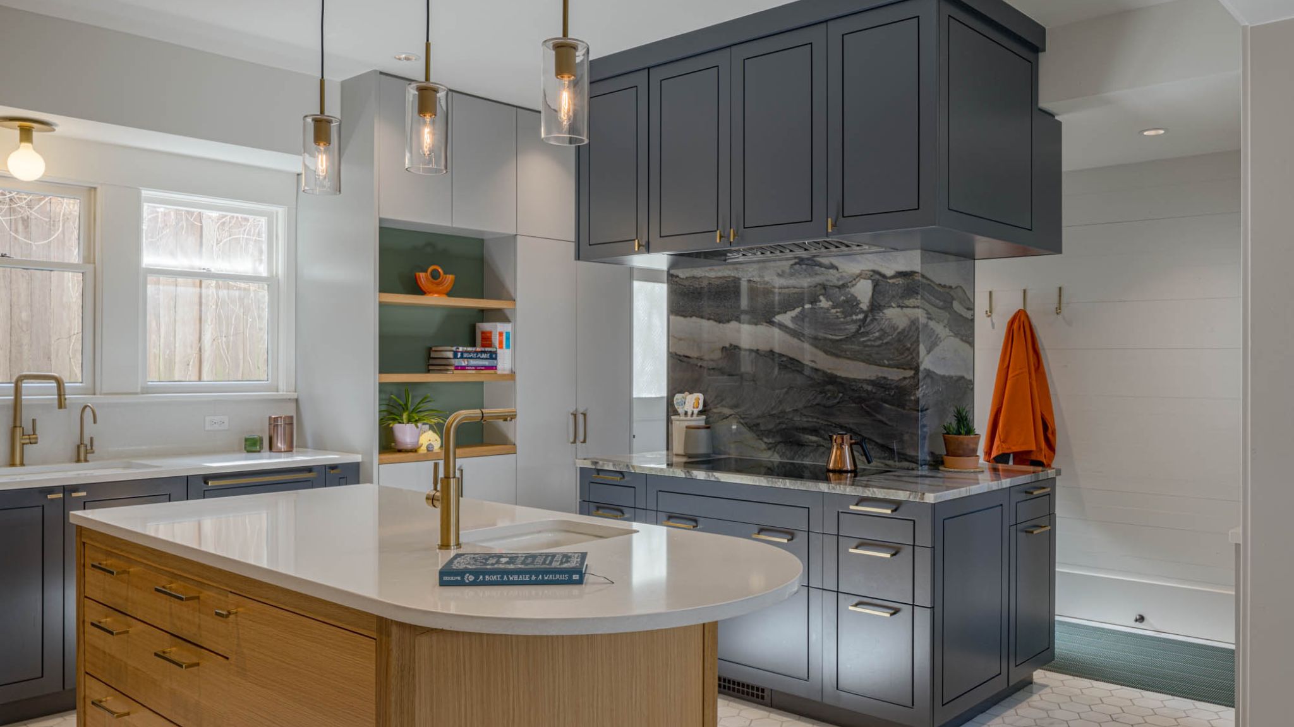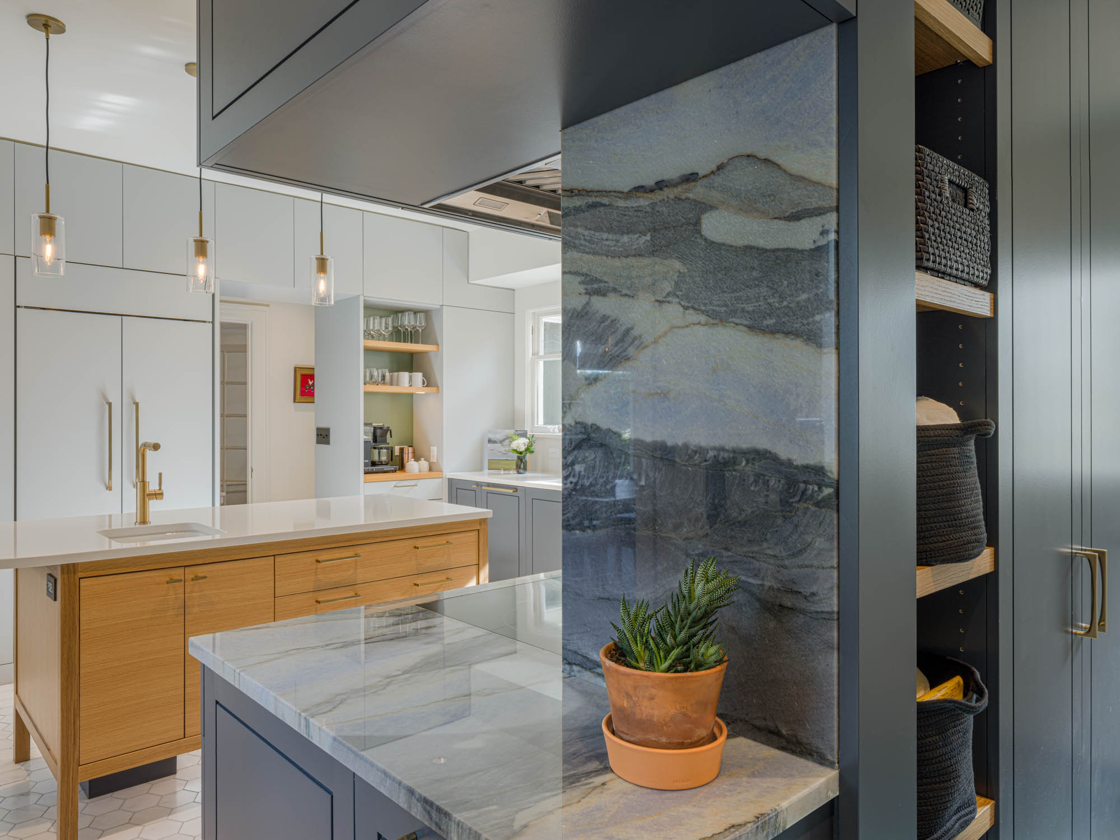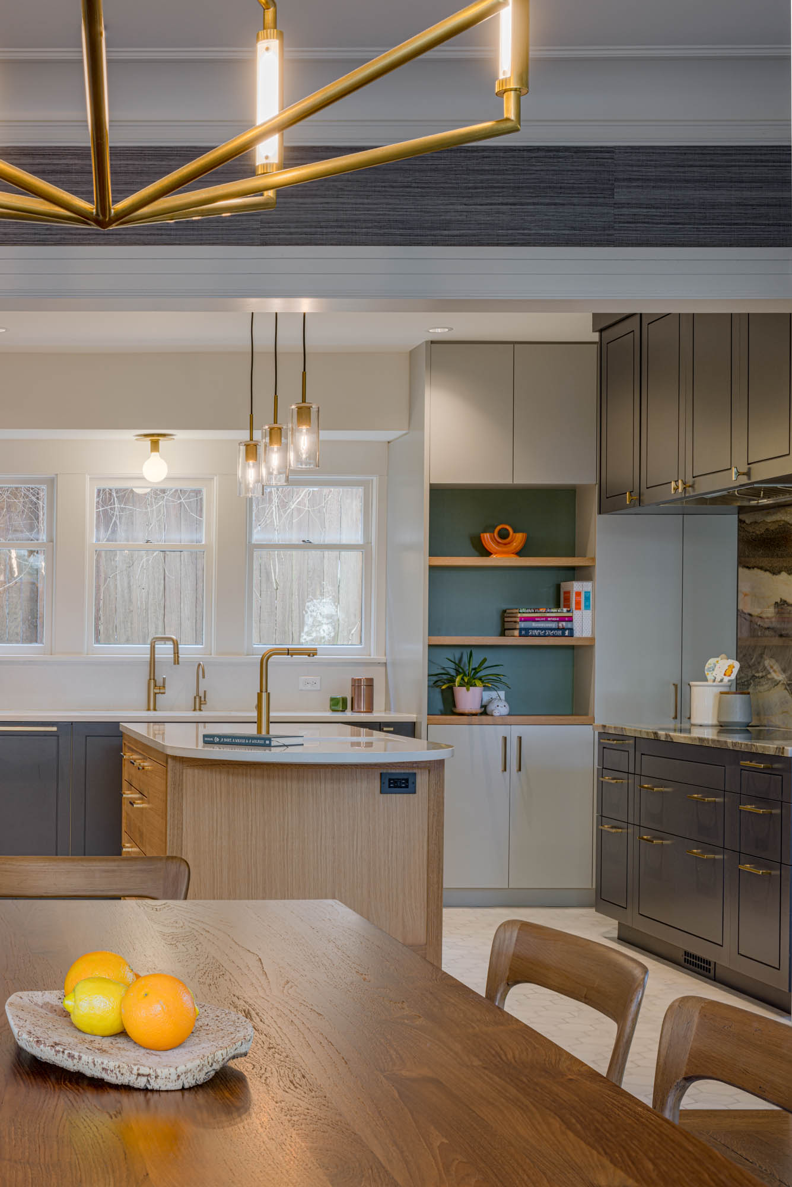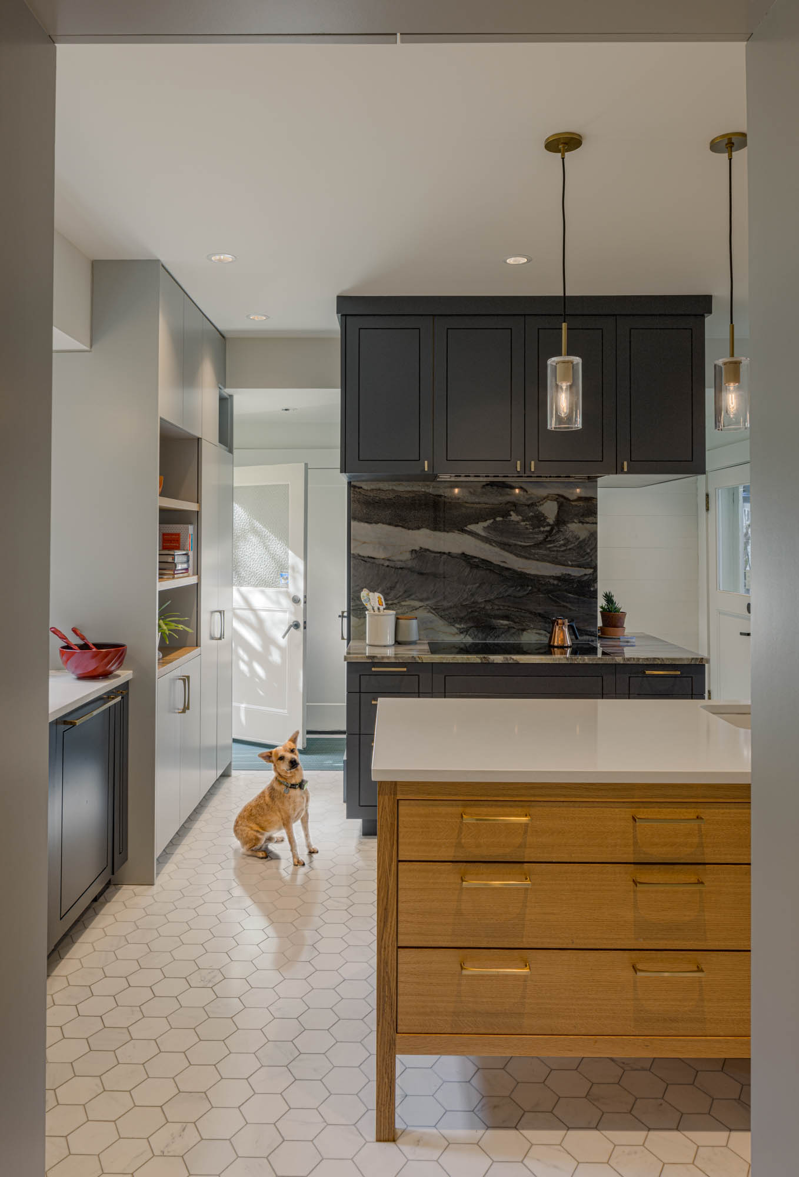
If you’re like me, forever looking for new creative ideas to increase your home (and especially your kitchen’s) storage capacity to get rid of all the clutter, you’ll understand why it seems that there’s never enough space. As such, I was so excited when I stumbled over this super ingenious project by Best Practice Architecture who took a small kitchen that was not very practical and was lacking in fundamental accessories, workspace, and storage, and completely transformed it to not only be a thing of beauty but also an incredibly functional space. This is one of the best storage ideas for small spaces I've seen so far.
The kitchen is part of a 1920s stucco home located in Seattle’s North Capitol Hill neighborhood, and Best Practice Architecture's inspiring way of using built-ins as both storage and room dividers had me keen to find out more.
The show-stopper wall showcases a really multi-functional design

The architecture firm used an innovative approach for this modern kitchen. They began their project by completely changing the design of the footprint, creating an open space towards the dining room, and restructuring a wall to absorb the adjacent service hall.
In doing so, and creating more space, the practice came up with an incredibly creative treatment of the wall area where the new range is installed. Both worktop space and cabinets (top and bottom) follow the wall corner towards the mudroom and feature storage on the back. This is such a smart use of space and multi-functionality from one element that flows into another seamlessly and enables a cook station, a workstation, and multiple storage spaces all in one.
I asked Ian how the firm came up with this design. ‘Whenever possible, we like to use built-ins as room dividers instead of walls. It makes individual spaces feel more connected,’ he tells me.
The truly ingenious bit is designing cabinets as 3D objects rather than simply building against a wall. ‘While this helps connect spaces and open up sight lines, it also allows for finding other storage opportunities as the cabinets turn the corner, such as the large shallow spice cabinet in this kitchen,’ Ian explains.
The functional design includes a hidden spice rack, upper storage with an integrated exhaust hood, large pull-out drawers, and mudroom storage with flanking cubbies for coats and shoes.
The full kitchen overhaul

By opening up the floor plan, the architecture practice instantly created room for a beautiful white oak island featuring a prep sink, oversized drawers, and a sitting bar.
‘We wanted to be respectful of the history of the house while creating a contemporary and super functional kitchen. Thus, we were careful to develop details that were both modern and practical but felt at home in a traditional setting,’ tells me Ian Butcher, AIA, Founding Partner at Best Practice Architecture.
The full-height, modern cabinets are incredibly practical, housing the sizeable refrigerator, wall ovens, pull-out pantry, coffee bar, and screening to the powder room. The existing sink area was enhanced with deep blue transitional detailed cabinets, a generous iron-enamel sink, an integrated dishwasher, trash/recycle pull-outs, and a quartz counter.
Here’s how you can transform a small kitchen that needs storage

Looking at your built-ins as 3D objects, where you can use not just the front, but the back and sides, to increase storage efficiency is a super clever idea and in this particular design the range wall ‘installation’ is also a beautiful room divider between the kitchen and the service hall. As far as cool kitchen storage ideas go this is definitely one of my favourites.
‘Pay close attention to all of the nooks and crannies to find opportunities for storage,’ advises Ian. ‘Also, it's important to pre-plan for all of your storage needs before laying out a custom kitchen, like pots and pans, tupperware needs, coffee setups, spice cabinets, etc.’
Making the best of all the nooks and crannies in your space is a great point to bear in mind. Think about what it is you need exactly from your kitchen and use every available space to increase storage. This is where custom-built designs really show their value as all your needs and all the available space (be that existing or newly created) will be considered as one and be incorporated in the final result.
Get this kitchen look
Price: from $459
Use three of these lights above your kitchen island. The clear glass material will ensure they will properly light up the space. Choose warm bulbs if you prefer a softer atmosphere.







