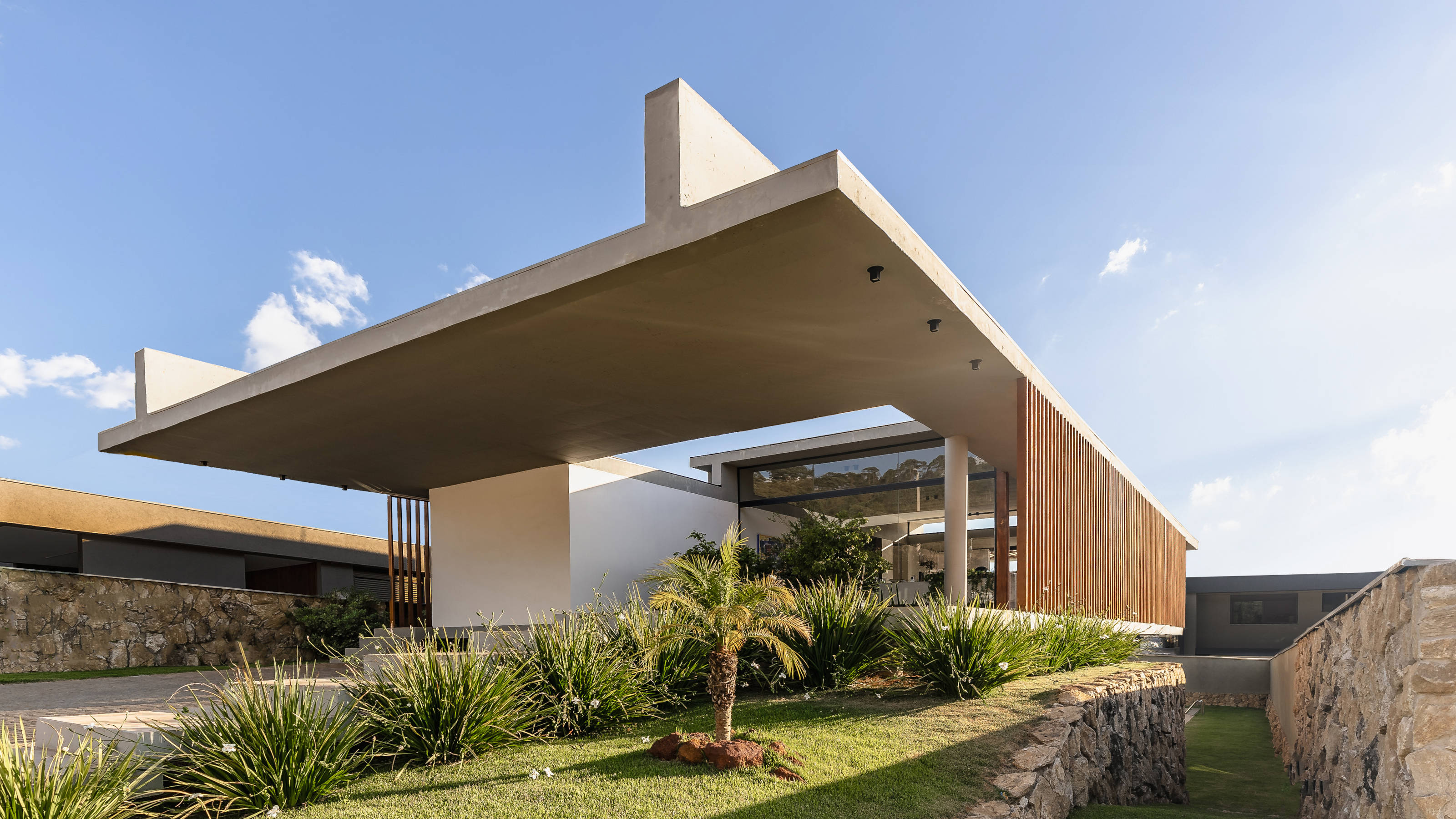
Tetro Arquitetura’s Laguna House continues the firm’s run of sleek contemporary dwellings that exploit the contours and views of their plot. Located in Nova Lima in Minas Gerais, overlooking a lake with mountains in the distance, the four-bedroom Brazilian house is an exercise in minimal planning.
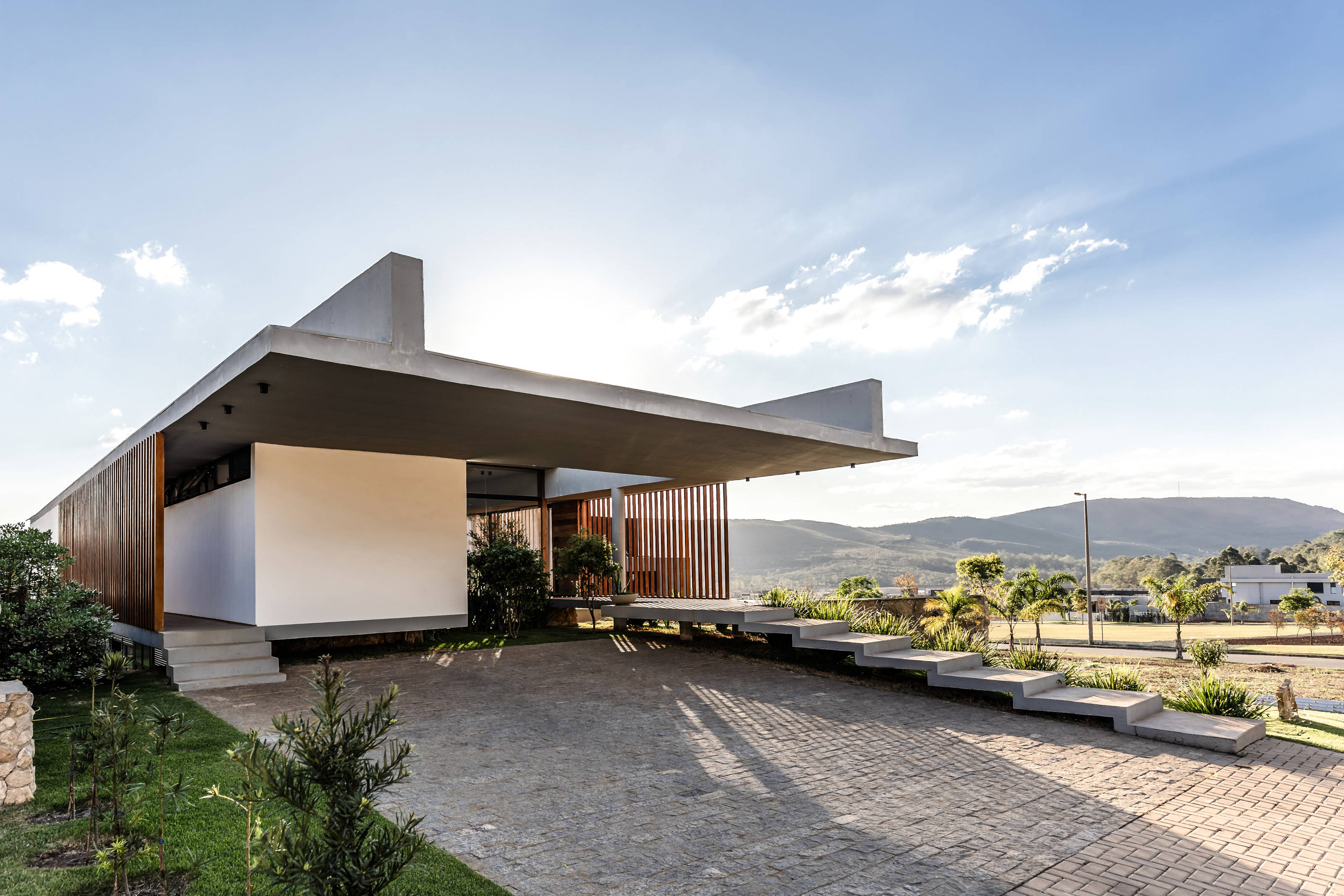
A Brazilian house by Tetro Arquitetura
Led by architects Carlos Maia, Débora Mendes and Igor Macedo, the two-storey house is raised up on a rectangular core and an array of slender pillars. This slightly sunken lower level contains three ensuite guest bedrooms as well as a covered terrace with an outdoor kitchen and dining area.
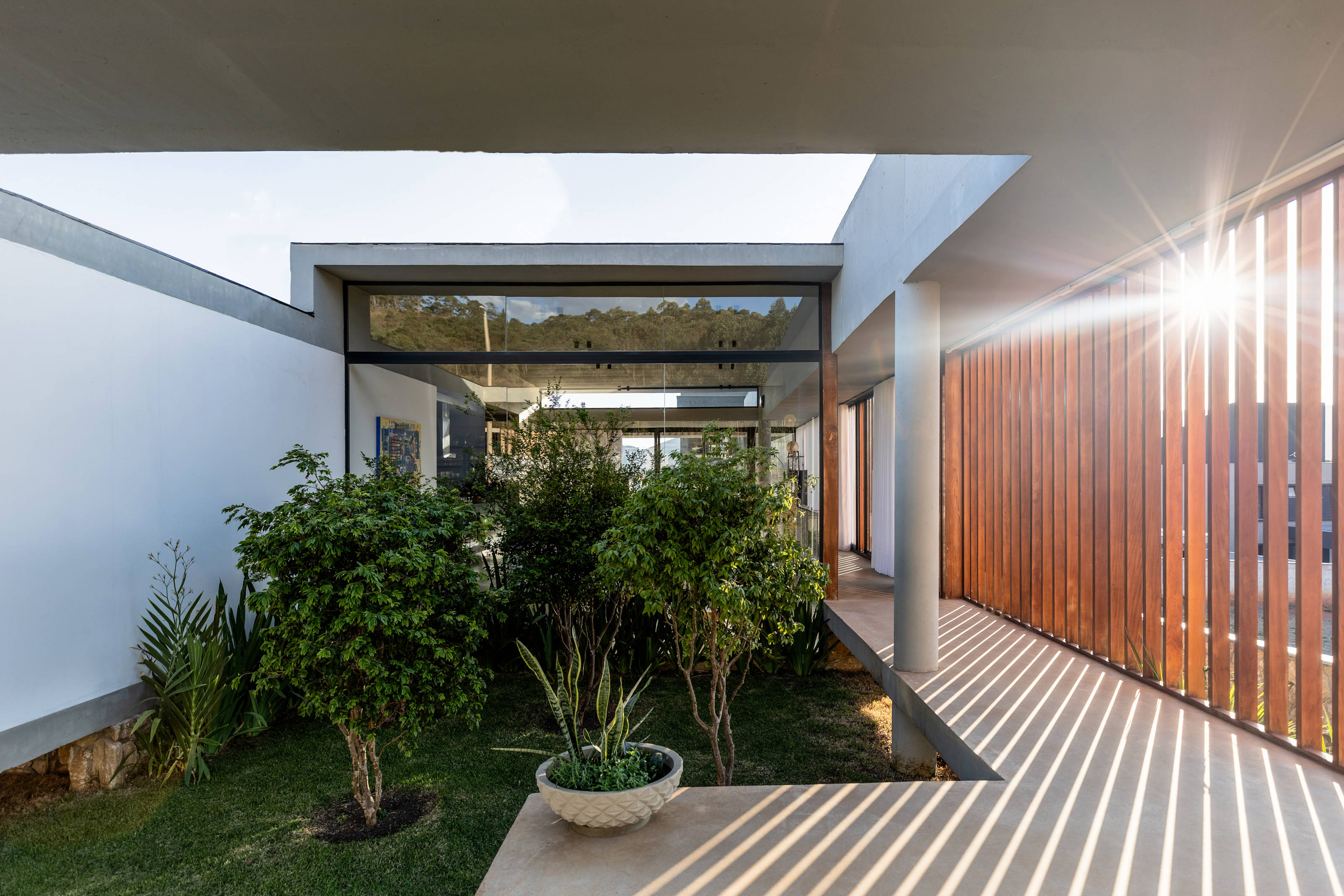
Above it are the main living spaces, set beneath a large rectangular concrete slab roof, punctured by a large square courtyard. A master bedroom cantilevers out over the garden, facing south-west, flanked by a generous walk-in wardrobe. The kitchen, utility room and staff accommodation follow the line of the row of bedrooms below, with an external covered walkway providing secondary access.
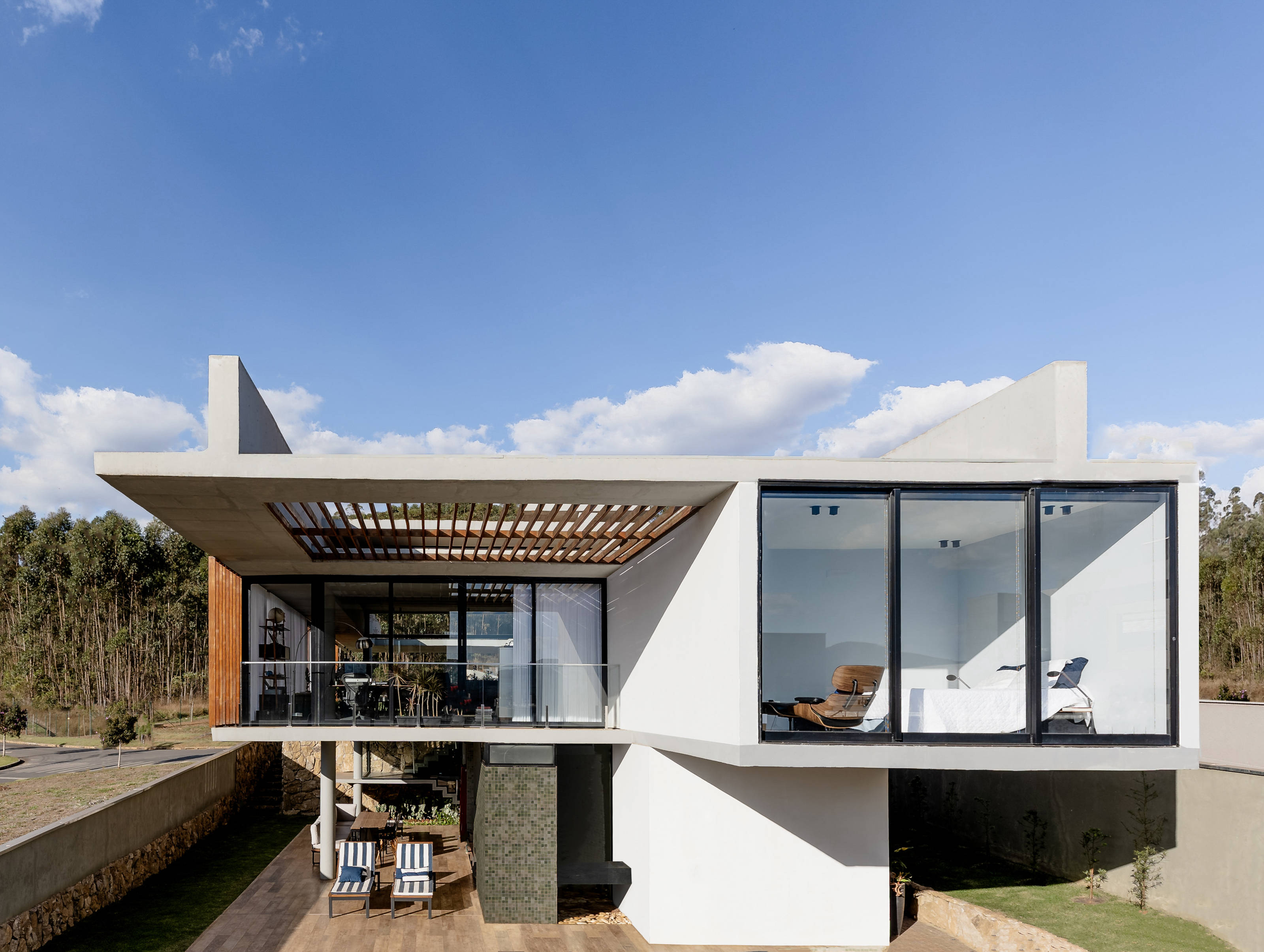
The main entrance is up a series of shallow concrete steps that follow the rise of the land and take you up to a covered porch alongside the courtyard garden. The house is entered directly into the main living space, with a areas for seating and dining alongside the kitchen. Sliding glass doors open onto a south-facing covered balcony.
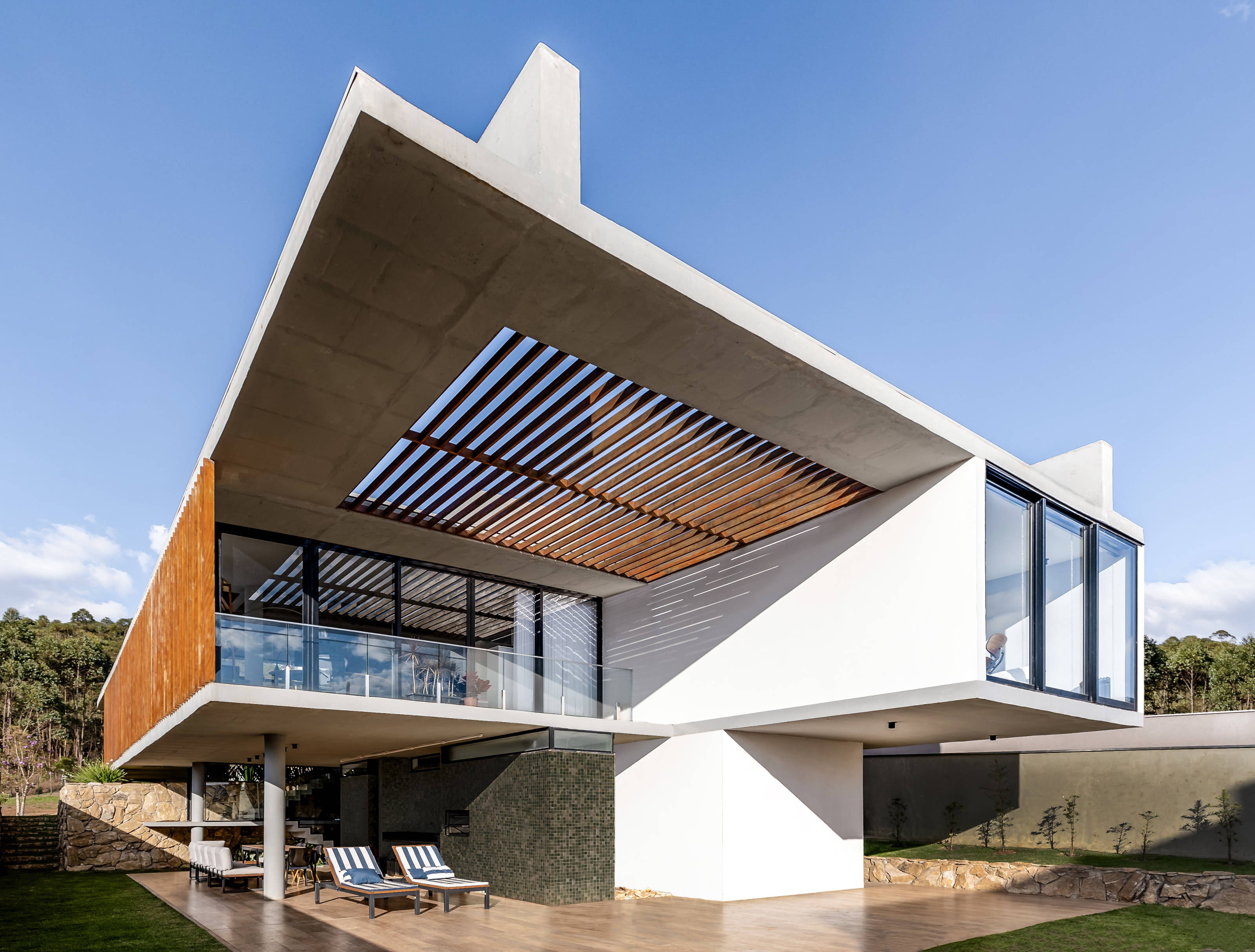
Throughout the house, raw concrete is paired with natural stone and vertical hardwood slats for privacy and sun screening, with aluminium framed windows that span floor to ceiling. The oversailing concrete roof also helps reduce solar gain, ensuring that only late afternoon sun reaches the interior spaces.
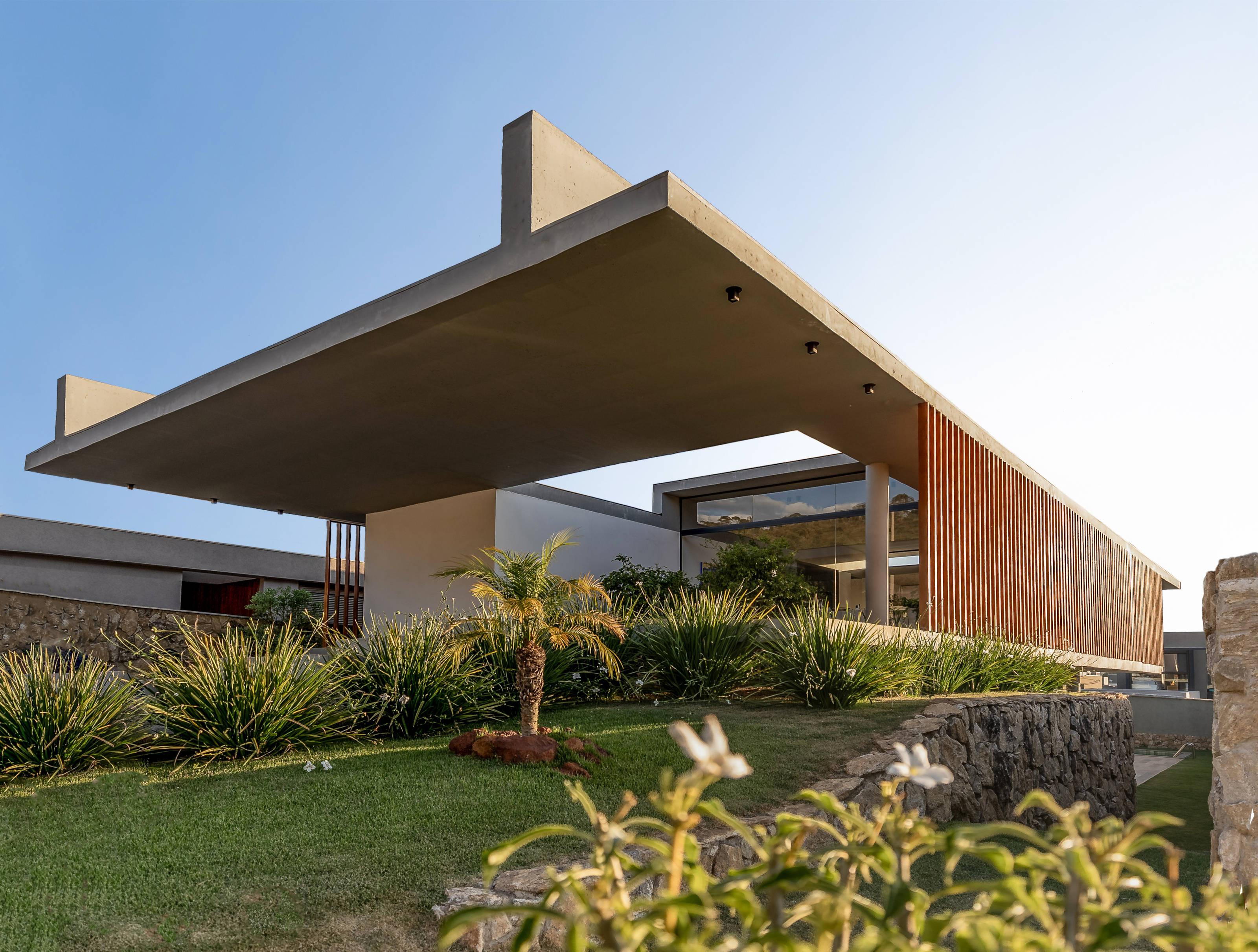
The plan also emphasises simplicity; with the three guest bedrooms on the lower level, everything the owners need for their own day to day life is kept on the principal floor. This reduces the need to use the stairs (one of their requests), except at weekends, when relatives and guests come to stay.
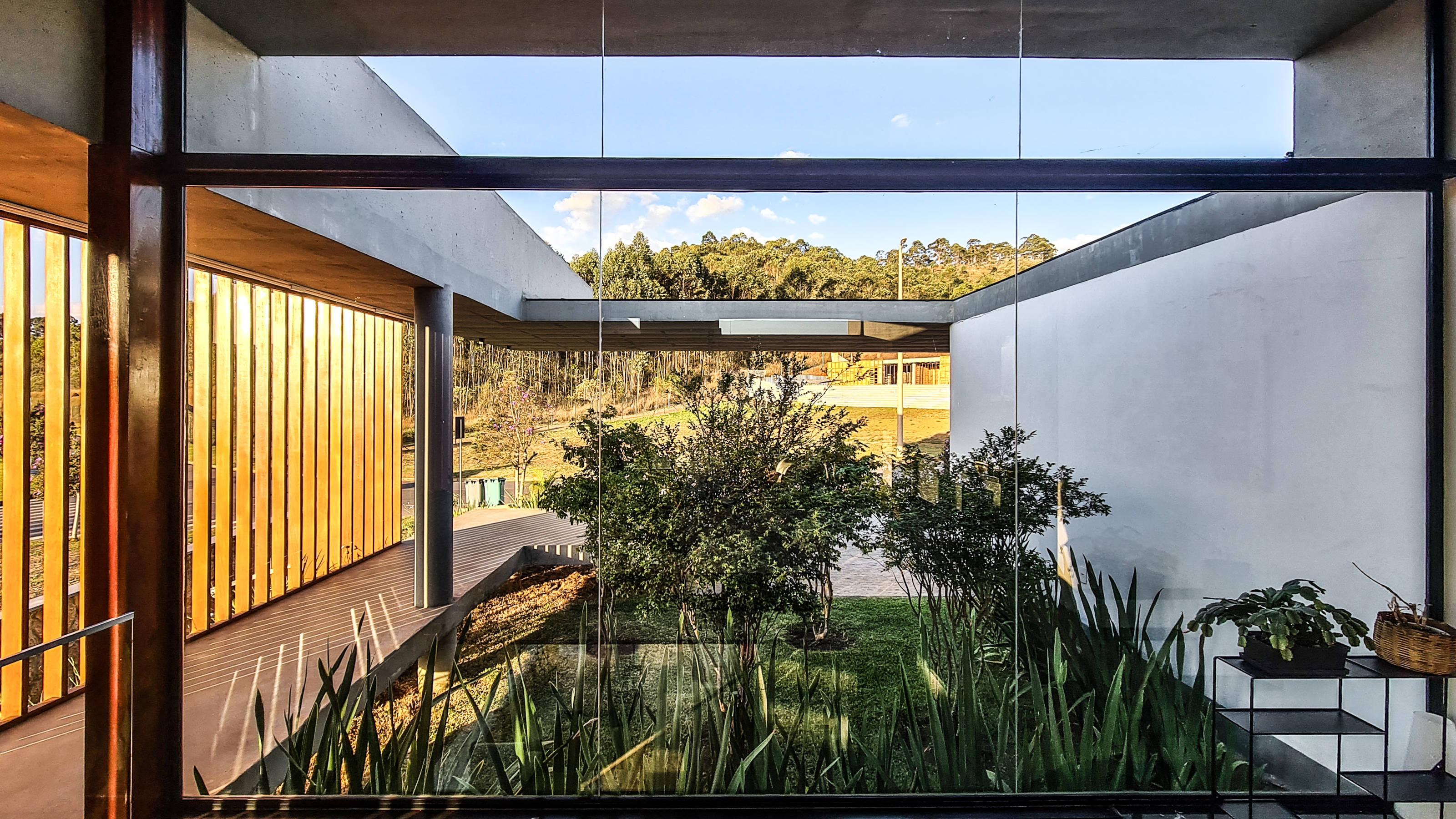
Other recent Tetro projects include the Treetop House and the Café House, each illustrating a very different approach to shaping a dwelling around the demands of site and client.







