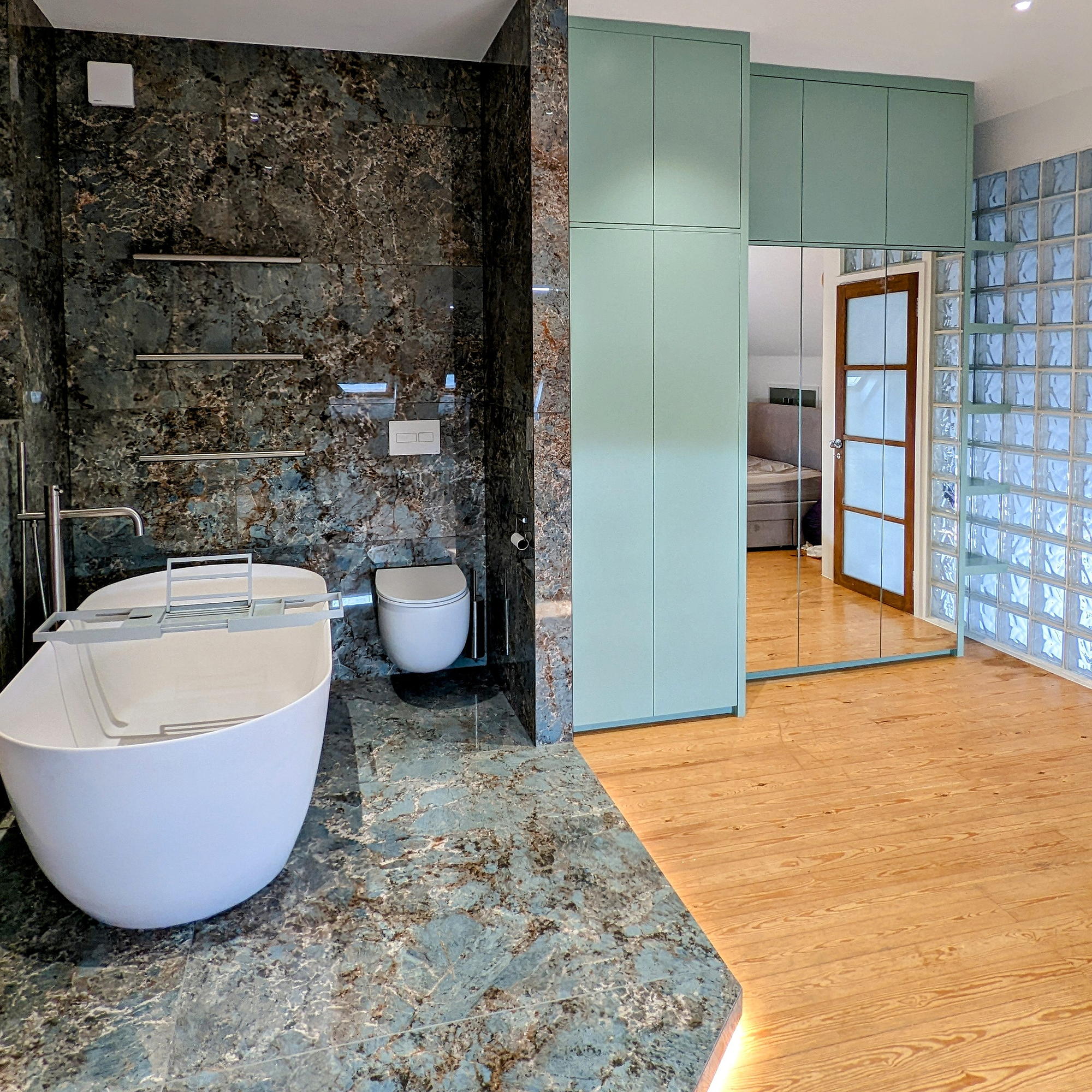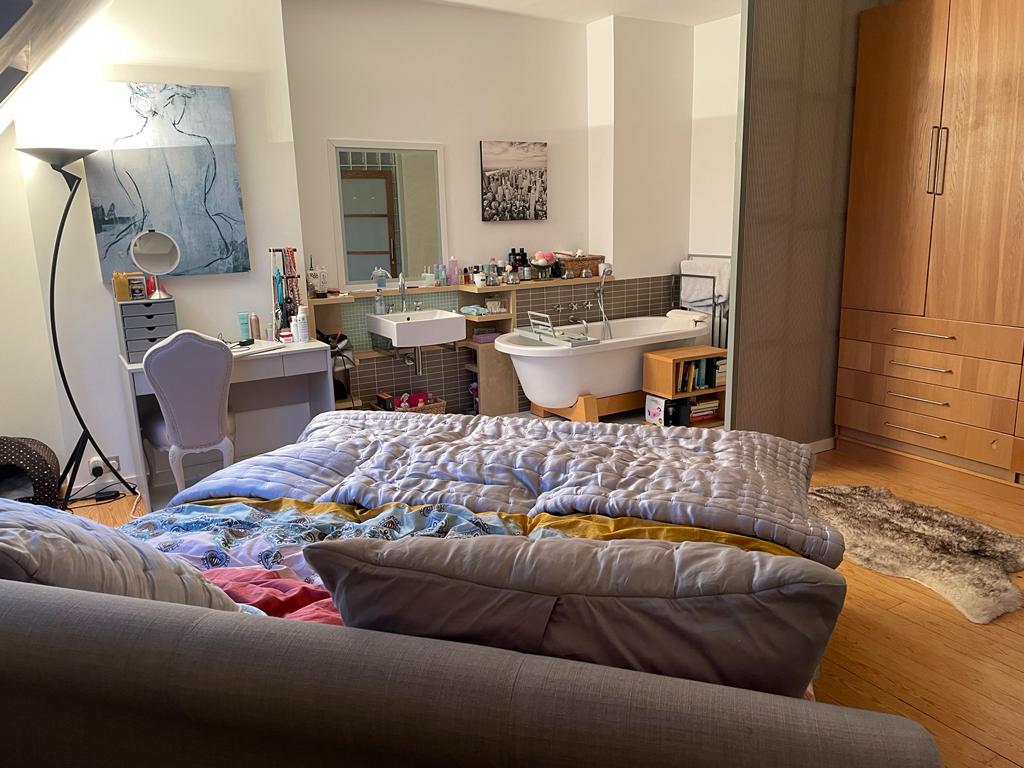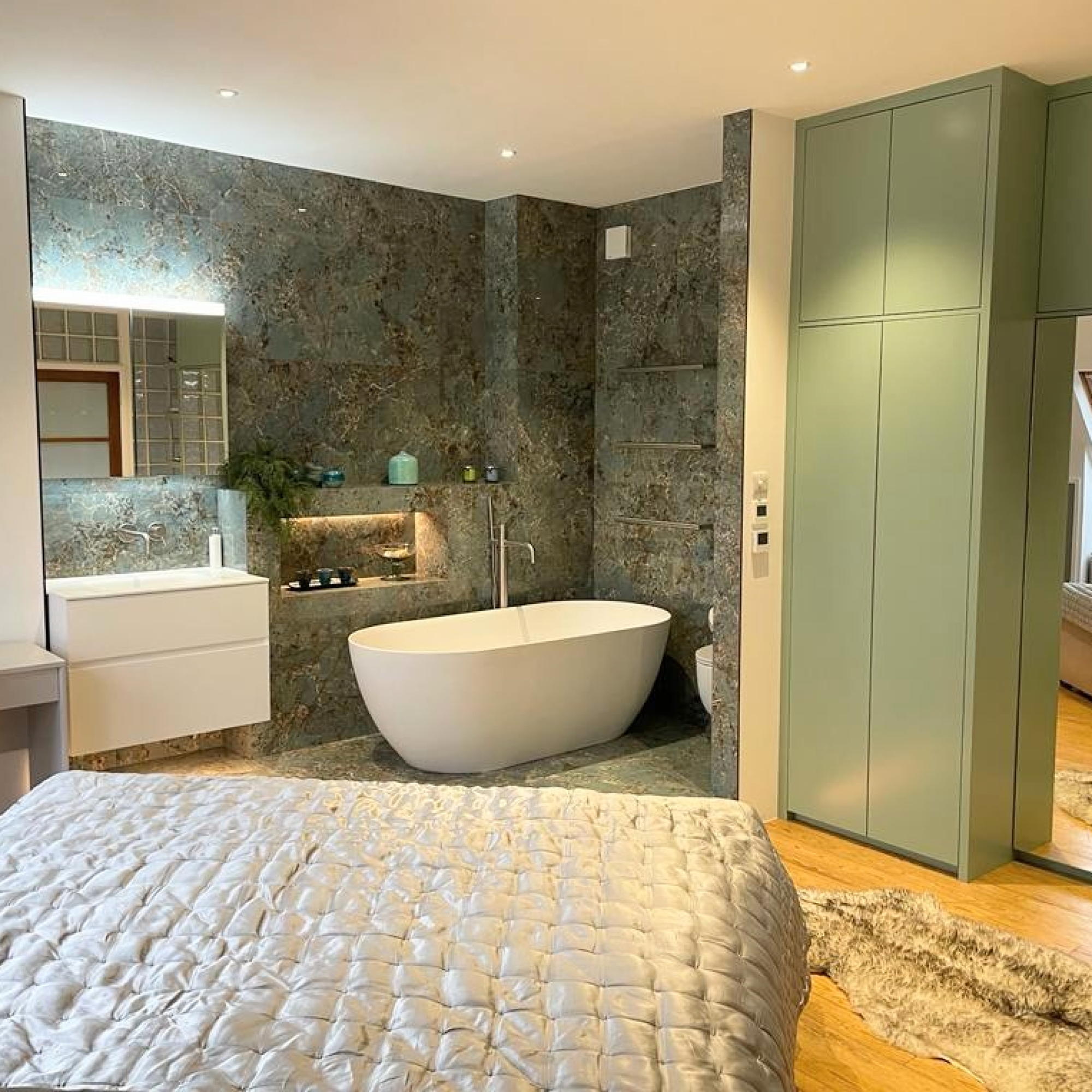
When you’re searching for a new home, there’s often just one thing that draws you to it. It could be an open-plan living room or a period hallway. Perhaps a beautiful garden or a particular paint colour is luring you. Whatever it may be, it’s often enough to have your heart set on it and an offer made quick-sharp.
That was the case for this couple, who couldn’t believe their luck when they discovered the beautiful attic conversion in their current home.
Attic conversion makeover
Emma and Alastair Rudd from South London fell in love with the large open-plan bedroom and bathroom the minute they clapped eyes on it.
‘Basically we bought our house because the attic conversion bedroom has a freestanding bath in it and we loved how luxurious that was,’ says Emma. ‘It reminded us of the Pig near Bath, a hotel franchise where we had a romantic holiday before we were married.'
‘The luxury element hadn’t quite been achieved with the existing suite. Our neighbours told us the attic room had been made as a self-contained bachelor pad by the young son of the previous owners), so we wanted to achieve a grown-up, luxurious look and feel, with the biggest tub we could fit into the space. Somewhere we could feel like the king or queen of our castle after a long day at work.’
Before

The freestanding bath was okay, but not quite what the couple were after, however they did use the khaki green tiles as colour inspiration for their new scheme.
After

There’s luxury and then there’s luxury – and this bedroom/bathroom suite really does have it all. The tiles, from Domus, were cut in Italy so were more of an investment, but the couple knew they’d help create the indulgent look they were after.
‘We wanted to do something bold,’ says Emma. ‘So we chose bold, patterned tiles with a peaceful, greenish hue, raised the space on a platform to separate it from the rest of the room a little and carved a step at an angle, so the bed directly faces the beautiful bathroom space, on that diagonal angle. We achieved our peaceful haven; somewhere where the troubles and cares of the world can be left down below us.
‘Previous owners had used glass bricks on the internal wall of the attic bedroom to allow light in from the rest of the house. ‘We shared our concern not to block this light with our wardrobe designers, the fantastic Bespoke Carpentry London.'
'They were able to make me a beautiful set of shelves built onto the side of the wardrobe design; perfect for me to display my shoe collection and let in lots of light before it hits the wardrobe!’

With the work completed, the couple couldn't be happier with the result.
‘I like how our bathroom and bedroom are now a beautiful and unique haven for my husband and I. One we created together with style and quirkiness in perfect harmony – a bit like us!’







