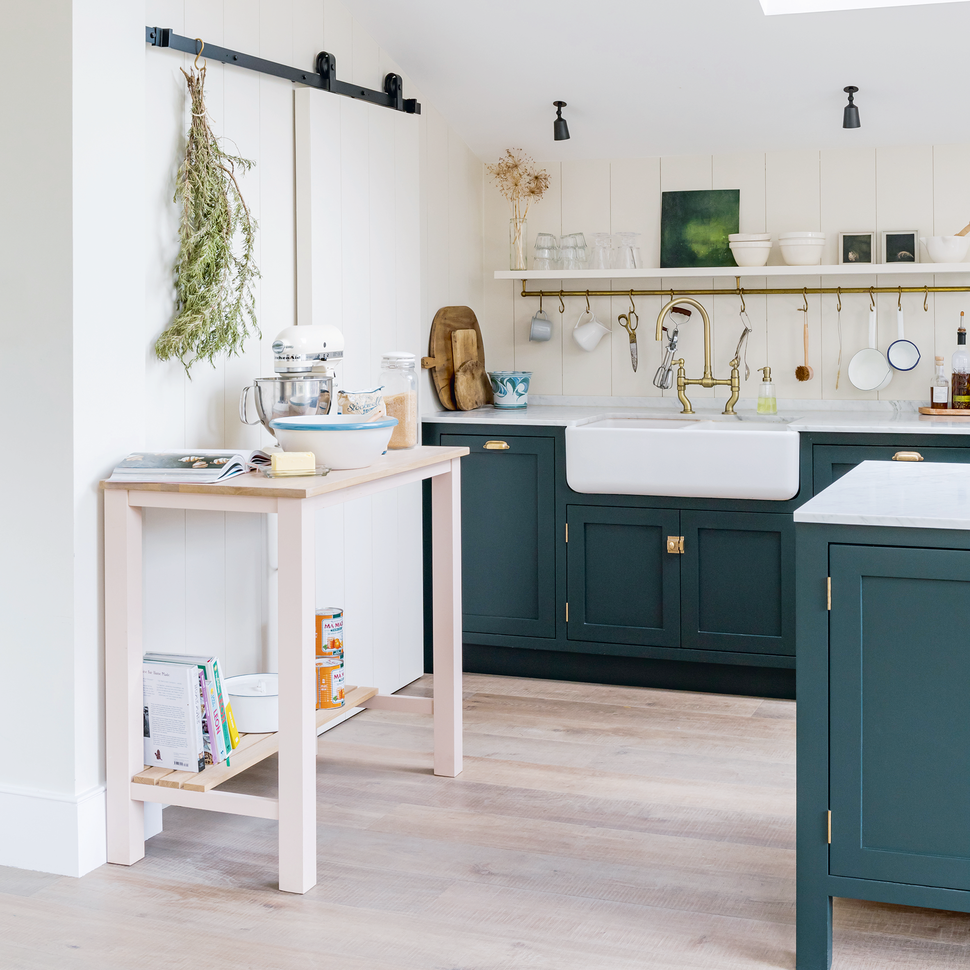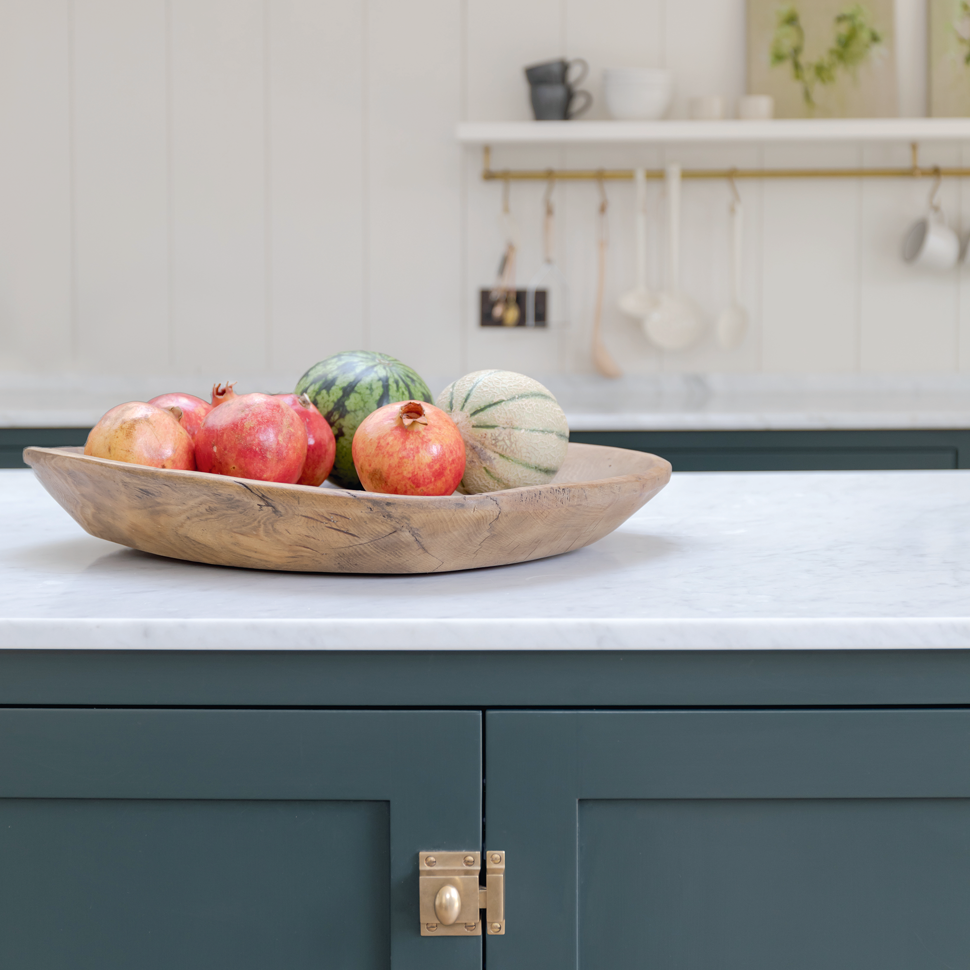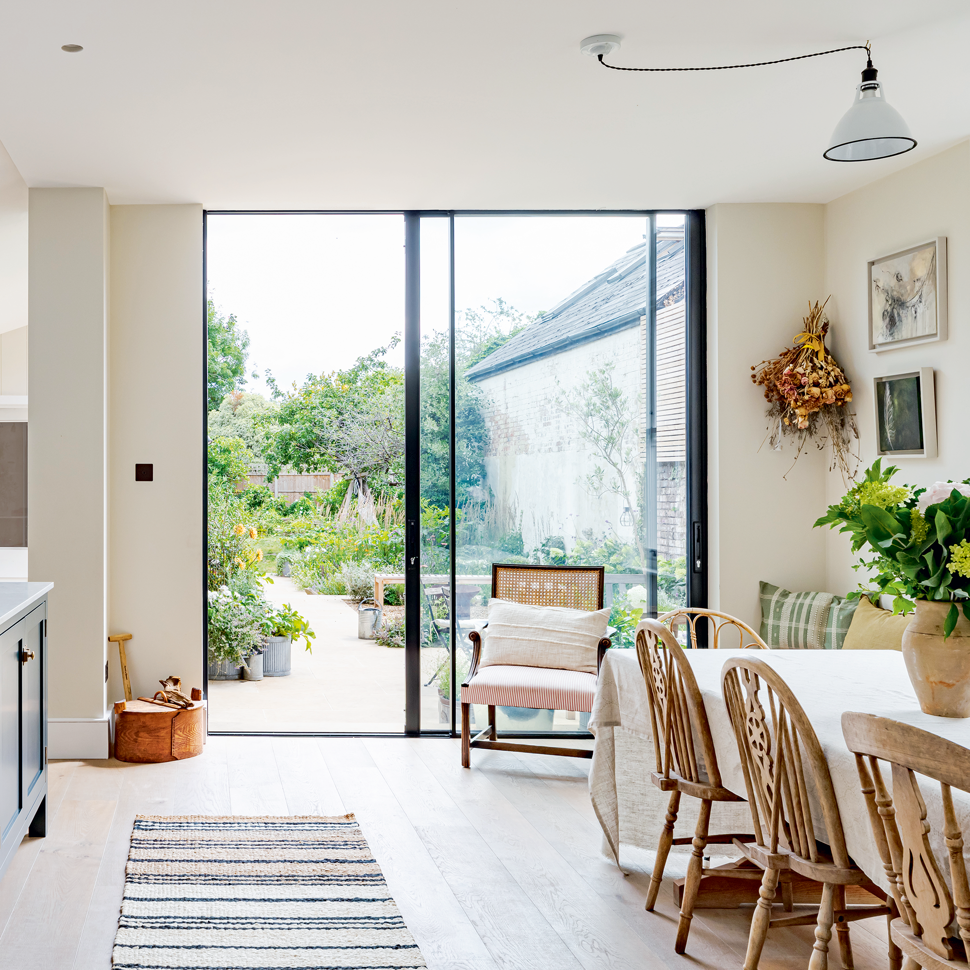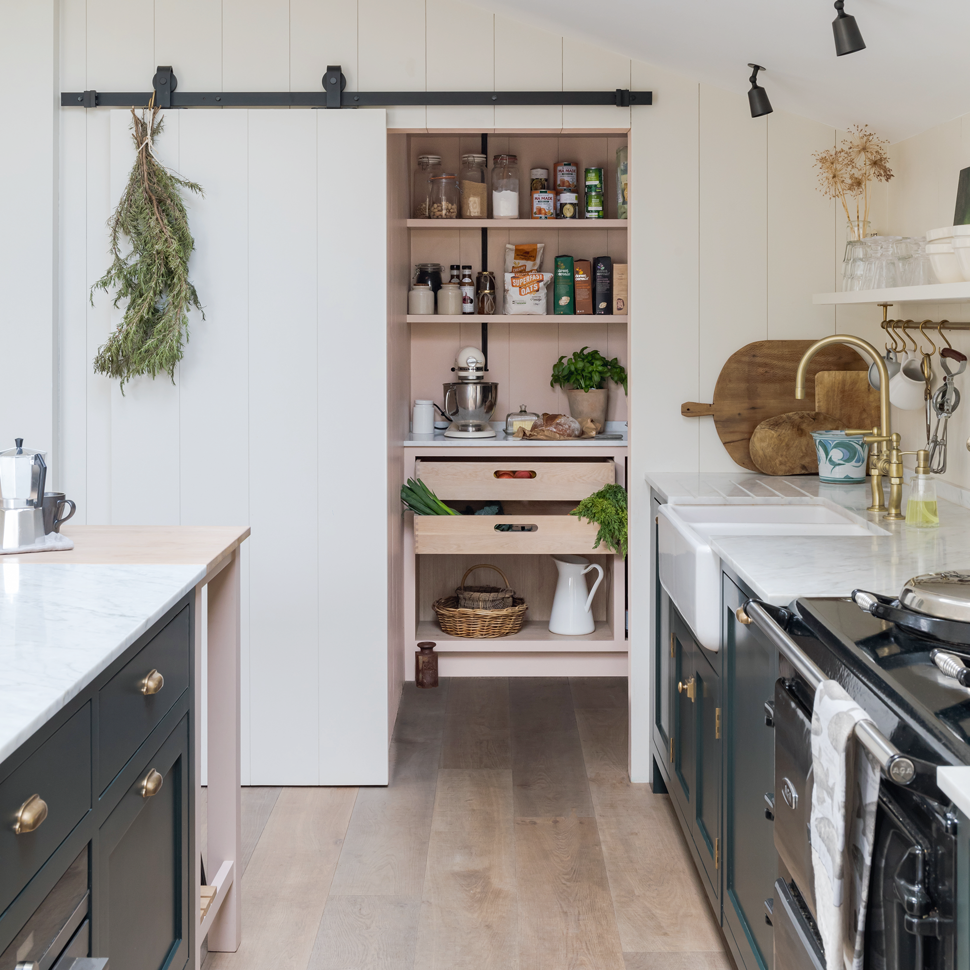
For many homeowners, creating a light-filled space and increasing storage are two of the key driving forces behind a kitchen renovation – and this was certainly the case for Julia Williams and her husband John. The couple’s existing kitchen was starved of light and looked out onto an alleyway, putting it in desperate need of a refresh.
Following a small extension, the couple considered several types of kitchen ideas until they decided on a country kitchen design in a beautiful green colourway that befits their Victorian townhouse.
Extending the kitchen to create more space

To give Julia and John more space for their new kitchen, they added a kitchen extension, designed by interior architect David Rose, linking it to an existing barn.
This transformed the previously compact kitchen into an open-plan hub and the space was instantly brightened by the addition of a skylight above the main cooking area.
However, as with many kitchen renovations – especially those in period homes – it needed extra character to bring it to life.
Creating a colourful country kitchen

To help with the kitchen design, Julia enlisted Kasia Piorko, founder and lead designer at Kate Feather, who came up with some creative solutions to incorporate all the things on the couple’s wish list. Julia wanted traditional Shaker-style kitchen cabinets to bring heritage charm using a dark colour scheme for drama.
‘Initially, Julia wanted to paint the cabinetry black, but I suggested a deep-green shade; it is slightly softer and grounds the space,’ says Kasia. ‘We paired it with lots of natural materials to keep things fresh and bright.’
Together, these elements channel the country aesthetic that Julia loves, as well as providing a sense of harmony with the garden, which is visible through the sliding patio doors. The walls are clad in simple birch kitchen panelling with a wood grain for a rustic texture. ‘We chose to dress the space with a blend of natural materials that would develop a patina over time,’ explains Kasia.
Aged-brass details, including the tap, hanging rails and hardware, bring warmth to the inky-hued cabinets and neutral wall panelling. The Carrara marble worktops keep the design classic in style, while the engineered oak wood kitchen flooring adds warmth underfoot.
Figuring out the perfect layout

Kitchen layout also plays an essential role in bringing a bright and spacious feel to the new kitchen. Due to the pitch of the ceiling in the small extension, the wall where the kitchen cabinets were positioned with the kitchen sink and the Aga was quite low, so Kasia came up with the solution of using open shelving instead of tall wall cabinets. This adds character while maintaining the light and airy feel.
One of the key elements the couple wanted for their new kitchen was an island. ‘Julia and John wanted to have as large an island as possible, but they were also concerned that it could end up too big. We played with the scale and mocked it up in the space,’ says Kasia. ‘We eventually decided to add a freestanding butcher’s table to the end of the island that could be easily moved if needed.’
Enjoying the Aga

The Aga range cooker was another non-negotiable in creating the cosy country kitchen that Julia craved. ‘She was brought up in a home with an Aga and she fell in love with its warmth and cosiness,’ explains Kasia. ‘Julia’s had an Aga in every one of her places ever since.’
For practicality, a second oven is cleverly concealed within the island with electrical cables hidden down an island leg, while deep pan drawers were chosen for efficiency in the main kitchen.
Installing a pantry

A walk-in pantry, tucked away behind a barn-style sliding door, provides ample kitchen storage ideas and keeps the rest of the kitchen uncluttered. Opting for a sliding door saves space and also adds another element of interest to the kitchen.
The kitchen pantry space also houses an American-style fridge freezer so it didn’t dominate the kitchen and become a focus. ‘We had to install the appliance first and then build the pantry wall around it,’ explains Kasia. ‘We chose to paint the pantry in a warm plaster shade and also used it on the butcher’s table as an accent colour.’
With its timeless aesthetic and rustic finishes, Julia and John’s new kitchen certainly brings a taste of the country to this city townhouse.







