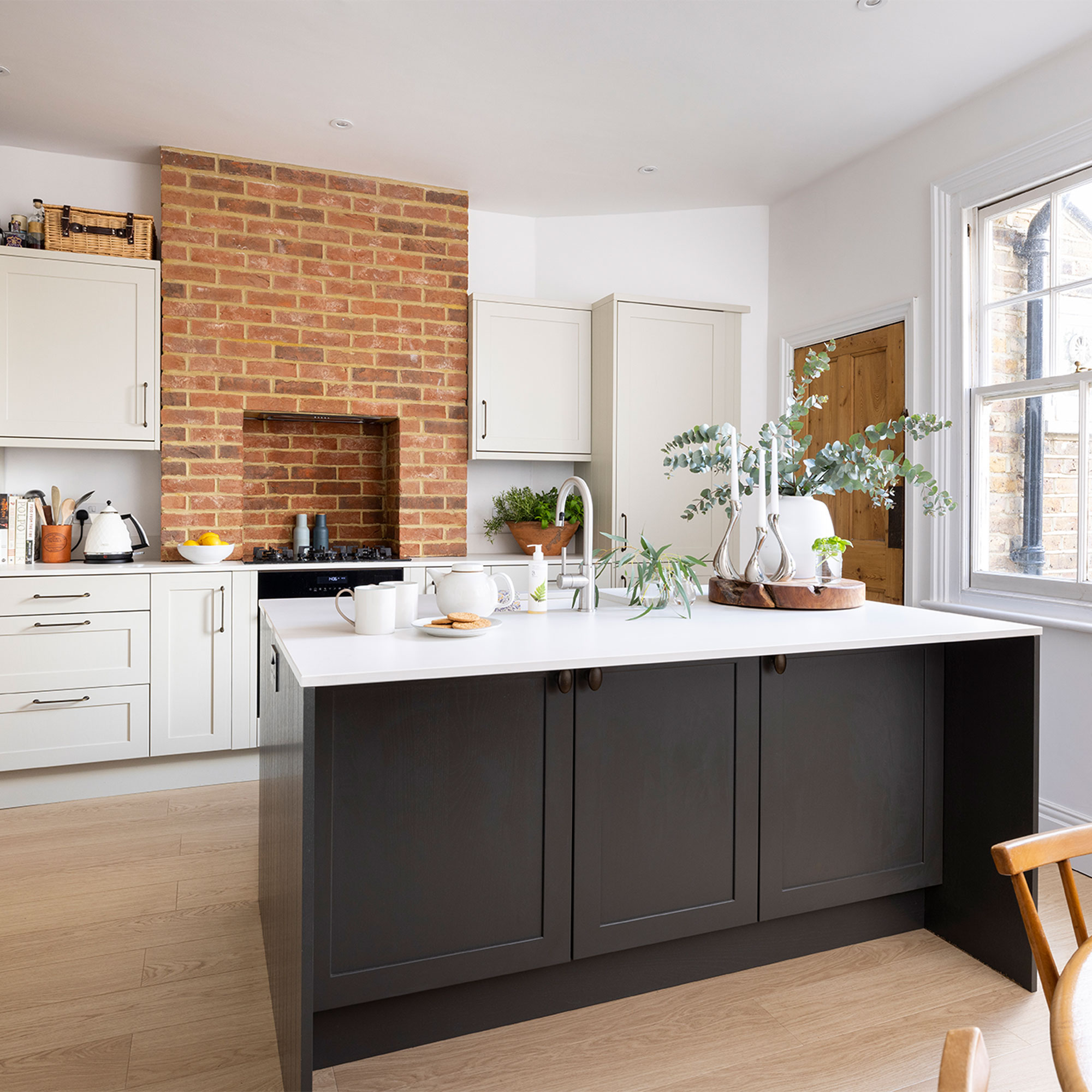
Keen to move from their one-bedroom flat into something bigger, but wanting to stay local, this couple spotted this three-bedroom Edwardian semi in Surrey by chance when they were scrolling online.
‘Initially I was told the property had been on the books a long time because the owner was determined not to lower the price,' says the home owner. ‘The rooms were painted in dramatic bright colours and it needed a lot of work, but that didn’t put us off, even though we couldn’t afford it. I could see the potential, and over time we wore the owner down with our offers, until we got there!’
Kitchen
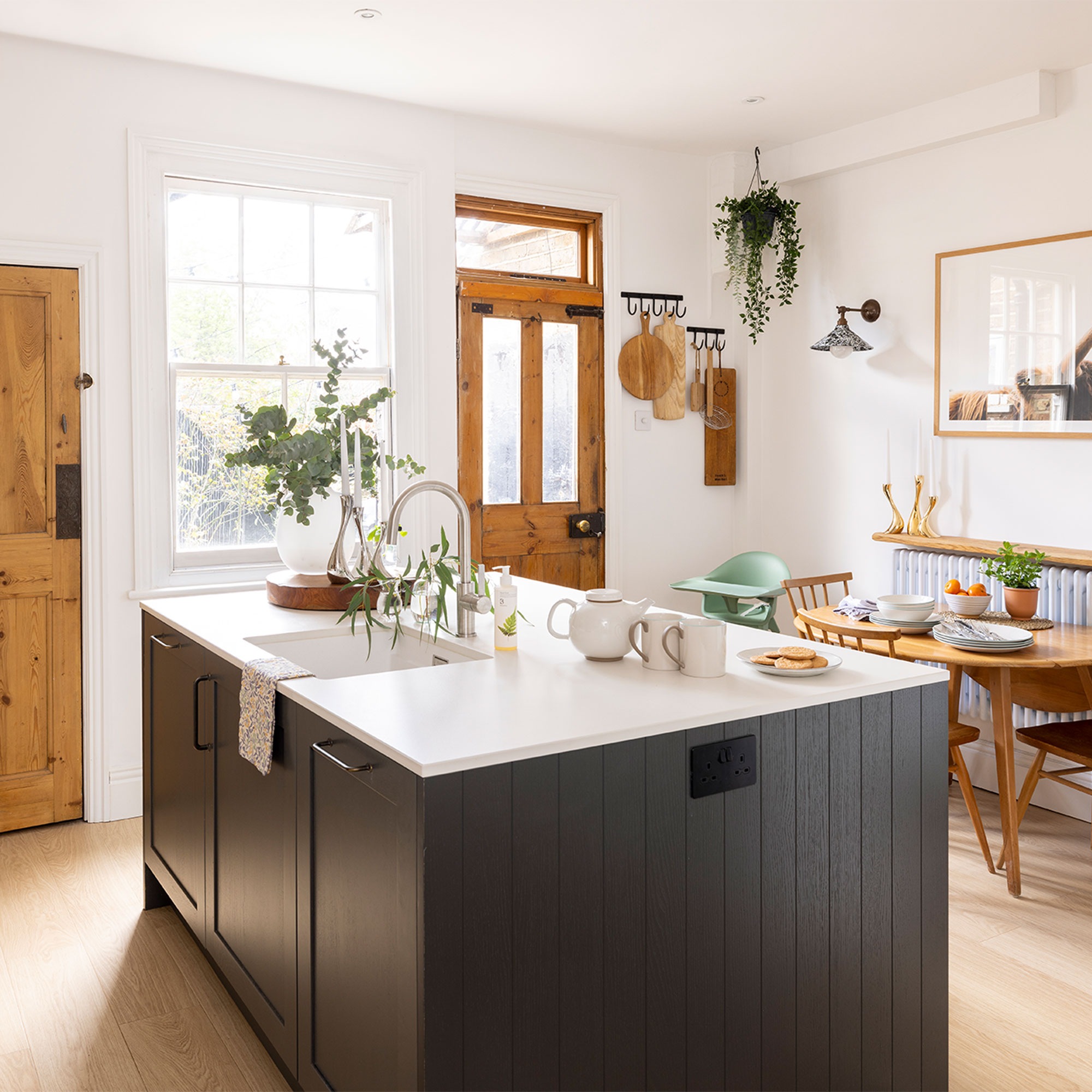
'After moving in, we lived with the situation while working out what to do and building up a fund. We renovated the large bedroom on the first floor for ourselves and put in a new bathroom as these rooms wouldn’t be affected by what we were planning. We had a loft conversion on our to-do list, along with taking down the wall between the tiny galley kitchen and the underused large dining room.’
‘As I have an interior design background, I was quite confident in doing the design and project managing everything myself and we consulted a structural engineer rather than an architect, which saved money. We needed planning permission for the loft conversion, but that went through without any issues in the standard six weeks.’
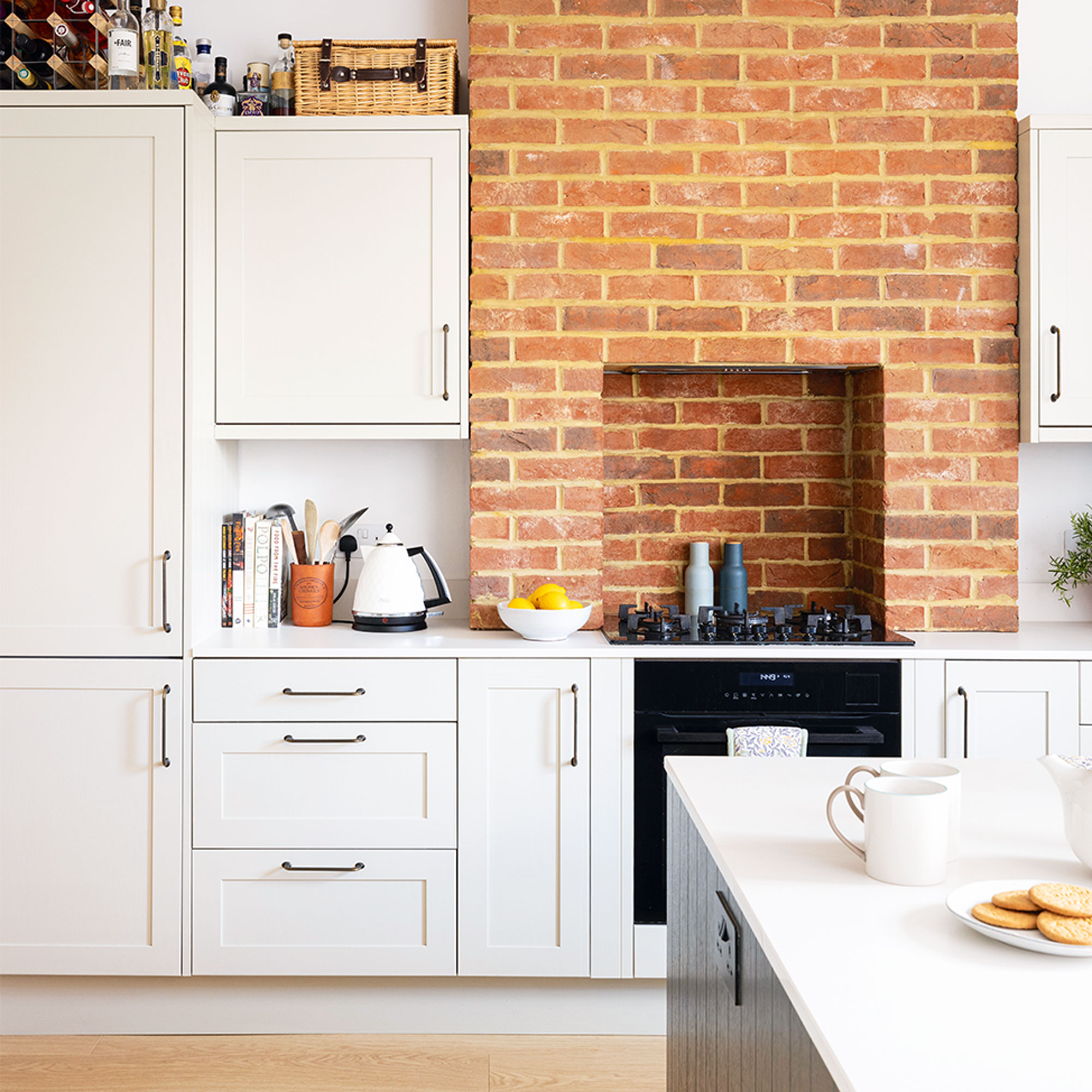
‘I discovered I was pregnant with my daughter on New Year’s Eve, which really focussed our plans. We had to get on with it, and so the build started in March the following year, taking five months – coming in on time and proving a relatively smooth process.'
‘The roof came off first, as the house was worked on from the top, taking the wall down and installing the kitchen last. It did feel like we were camping a lot of the time, but we knew it would be worth it in the end.’
‘We’ve exposed the brickwork on the chimney and put the cooker in there. The Shaker-style kitchen and Silestone worktops are both OG Kitchens.’
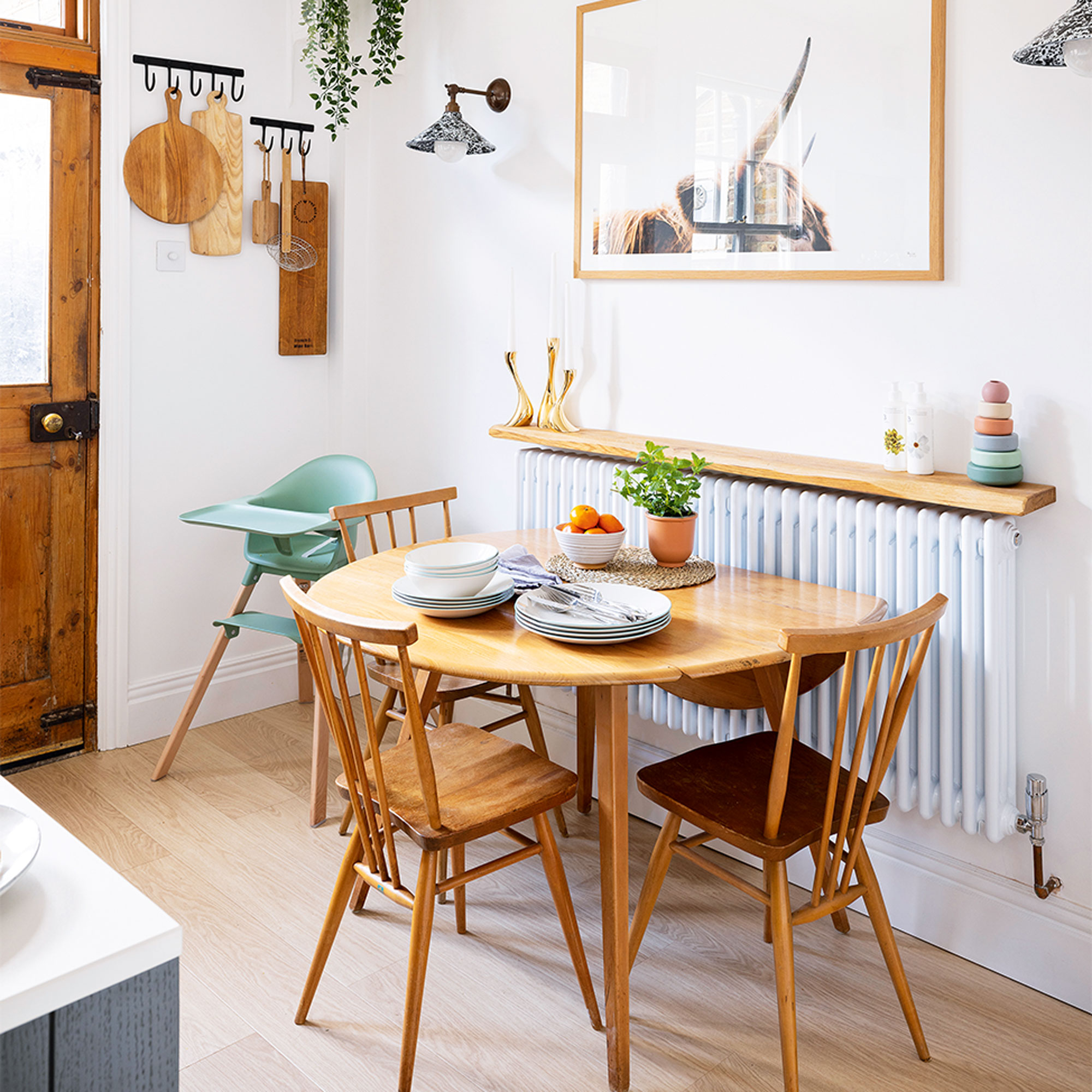
‘We had a wall removed to create an open-plan kitchen-diner. The previous galley kitchen was tiny while the dining room was huge, so it makes more sense now.’
‘Having the island in the middle of the room creates a nice barrier and means guests don’t have to look at the business side of the cooking, plus it’s more space to prepare.’
Living Room
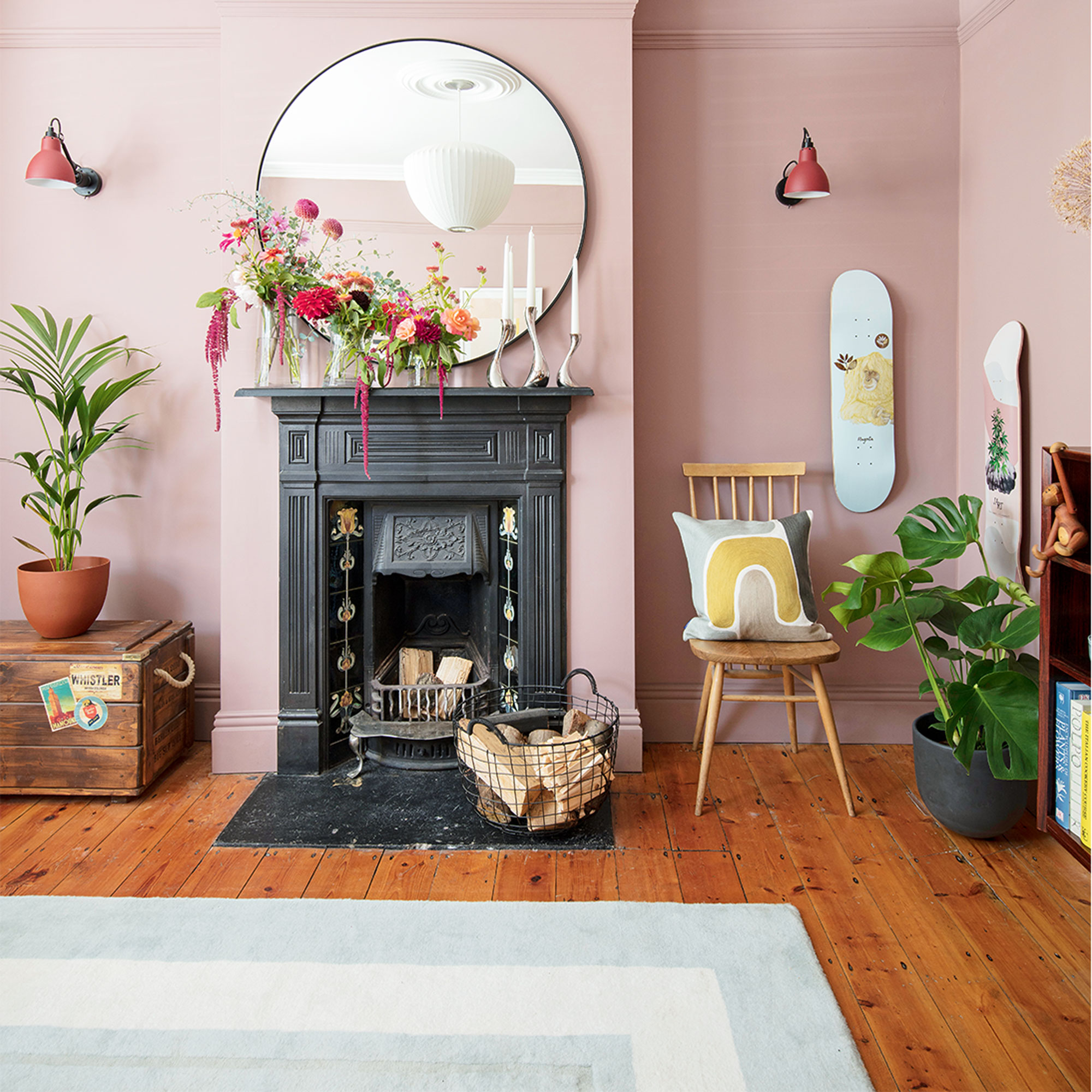
‘When it comes to decorating, my style is quite understated and I rely on subtle earthy colours, and a mix of vintage and contemporary furniture.’
‘Lighting is something I put a lot of thought into too. I used to be a lighting buyer at Heal’s, so working out the positions of lights, how they will work within the room and choosing products that will last and can move with you is second nature to me.’
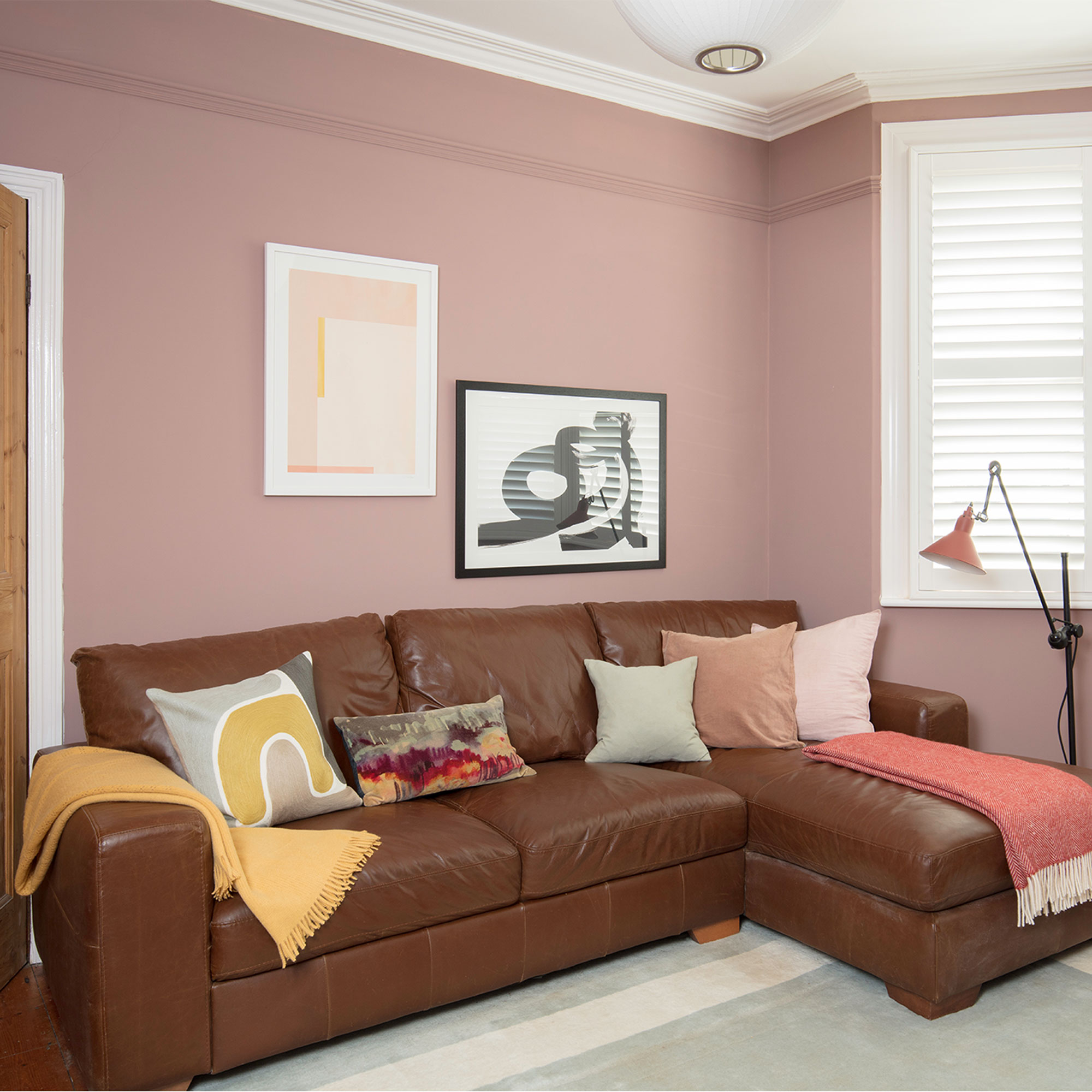
‘The deep pink living room walls - Farrow & Ball’s Sulking Room Pink - were a bit of an experiment. I don’t think my husband was too keen at first but now he loves it. Our leather sofa is from Next and the cushions are Heal’s’
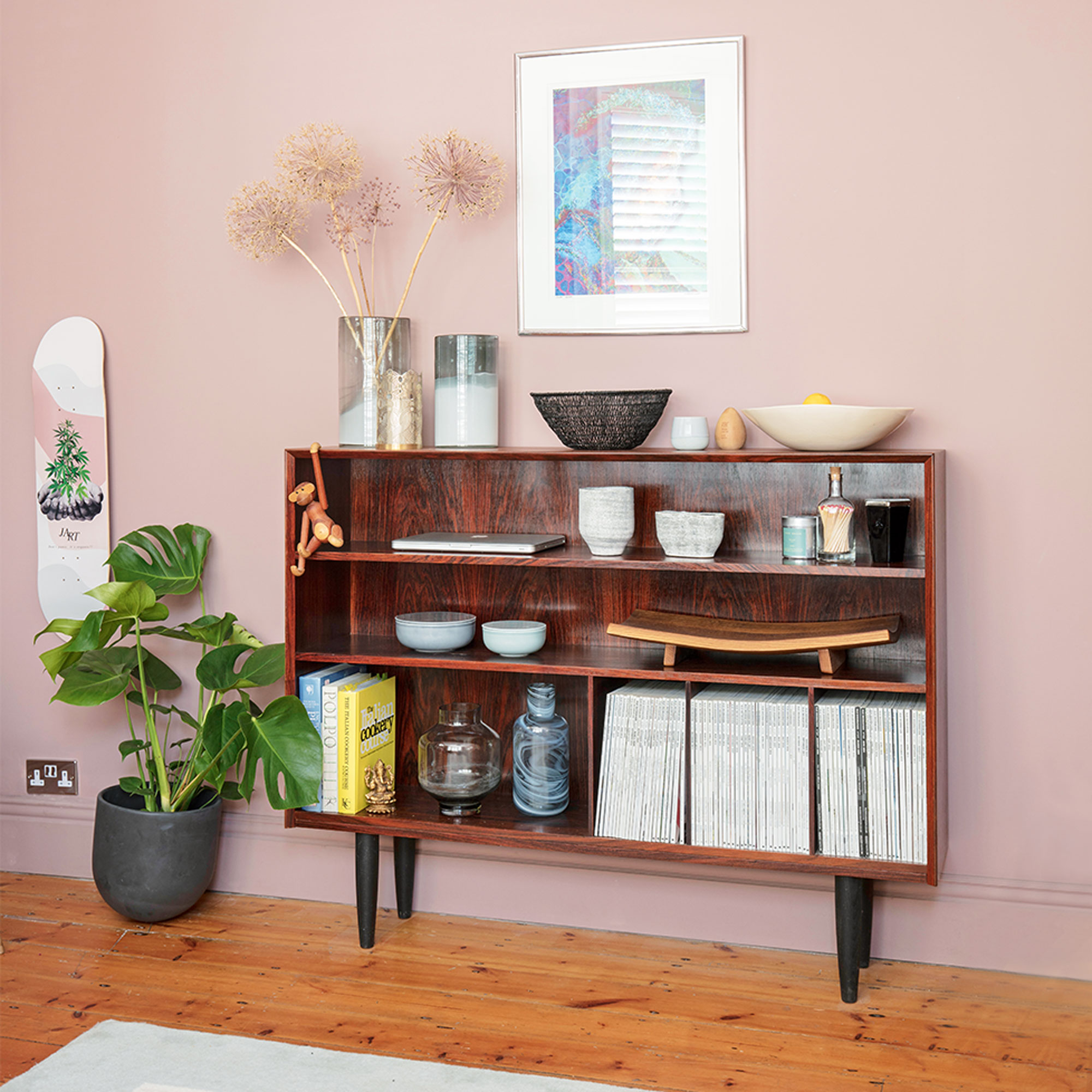
'I love everything vintage. I tracked down this sideboard to showcase all my favourite things. It’s Danish and I bought it online from a collector in Copenhagen for £600.’
Hallway
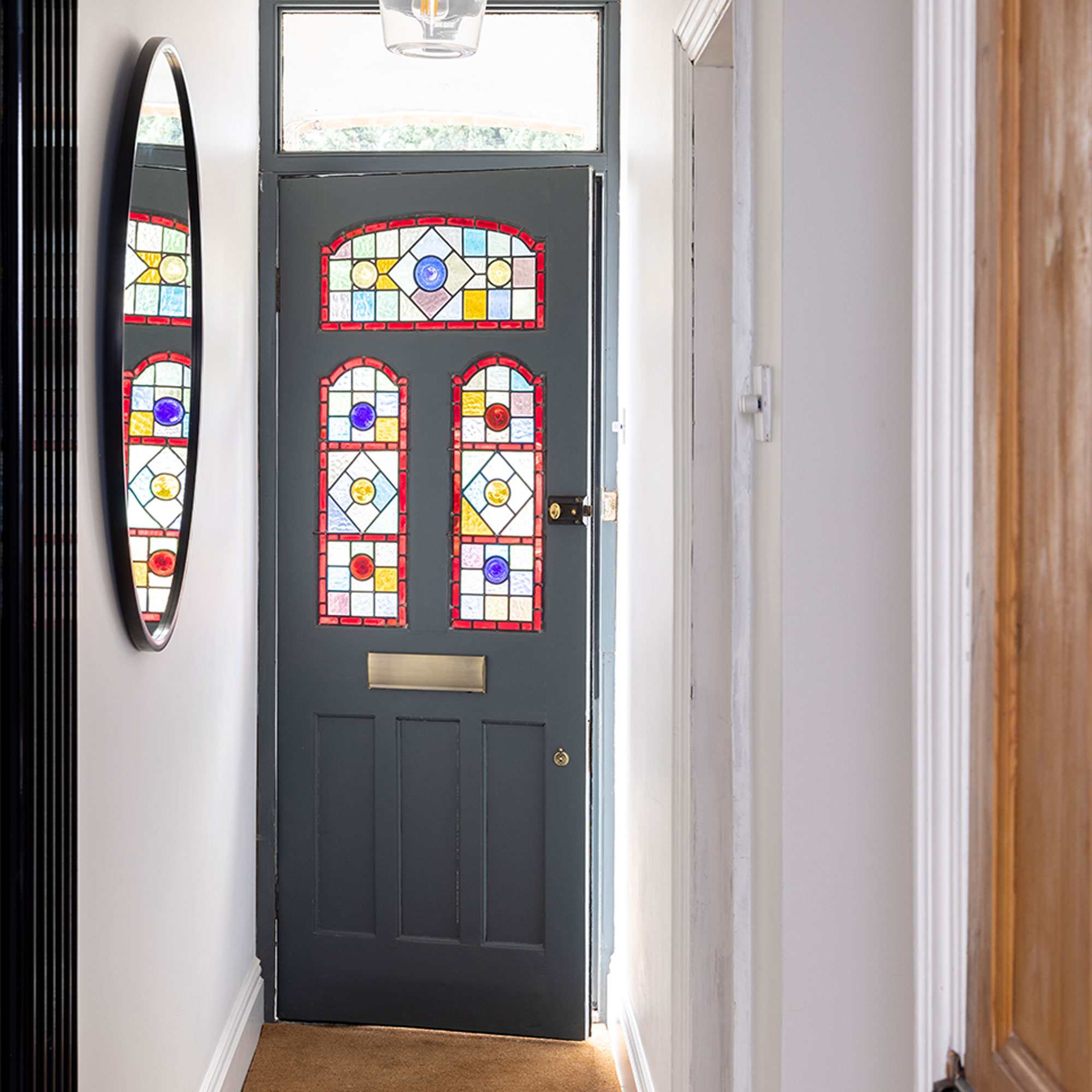
‘Smart new laminate flooring has been extended into the hallway. We inherited the stained-glass front door, which isn’t original, but we’ve replaced a couple of panes that were broken.’
Master Bedroom
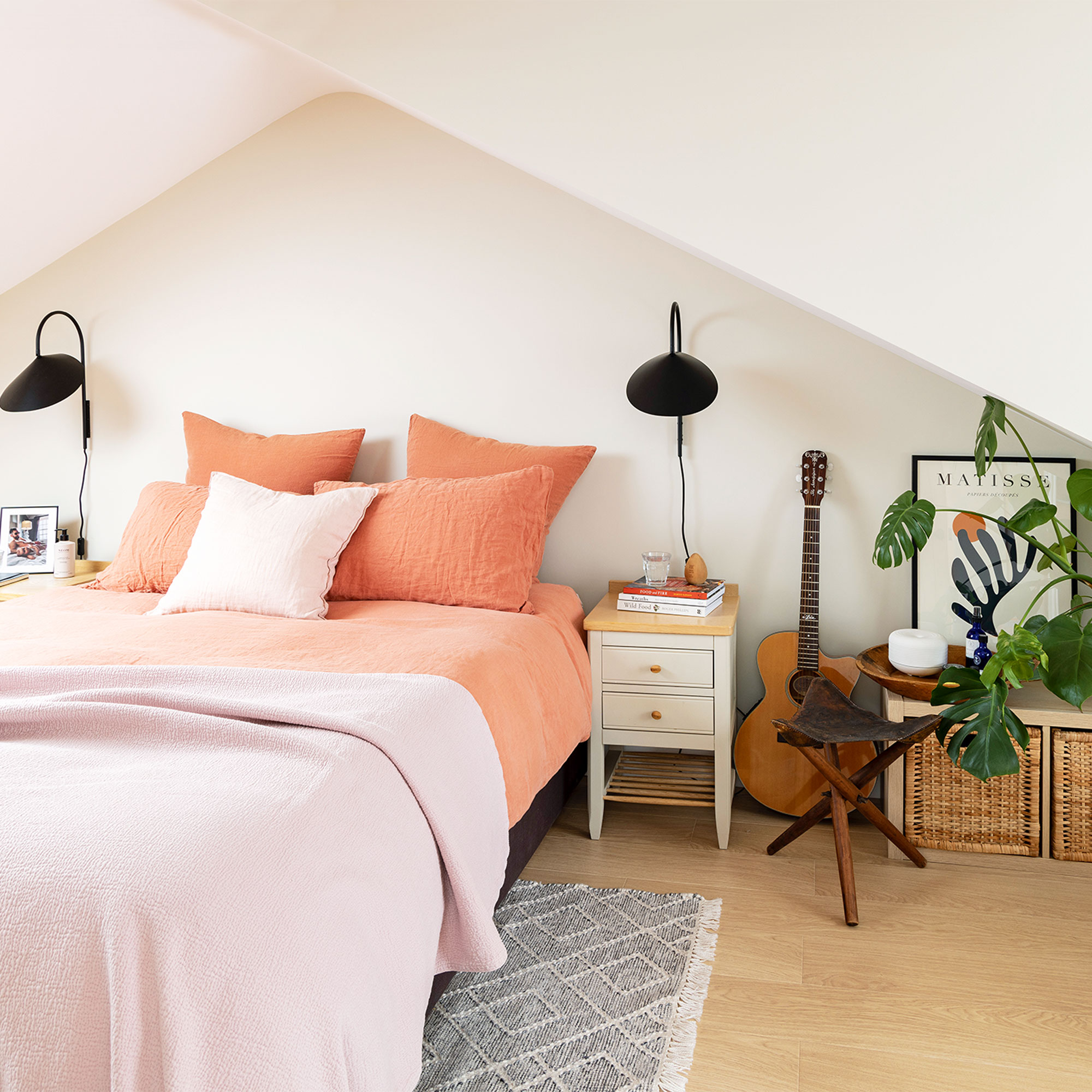
‘I’ve kept it calm in our master bedroom with my favourite rusts and off-whites and invested in solid oak flooring from Kahrs. The bedding is from The Secret Linen Store and the rug is John Lewis & Partners.'
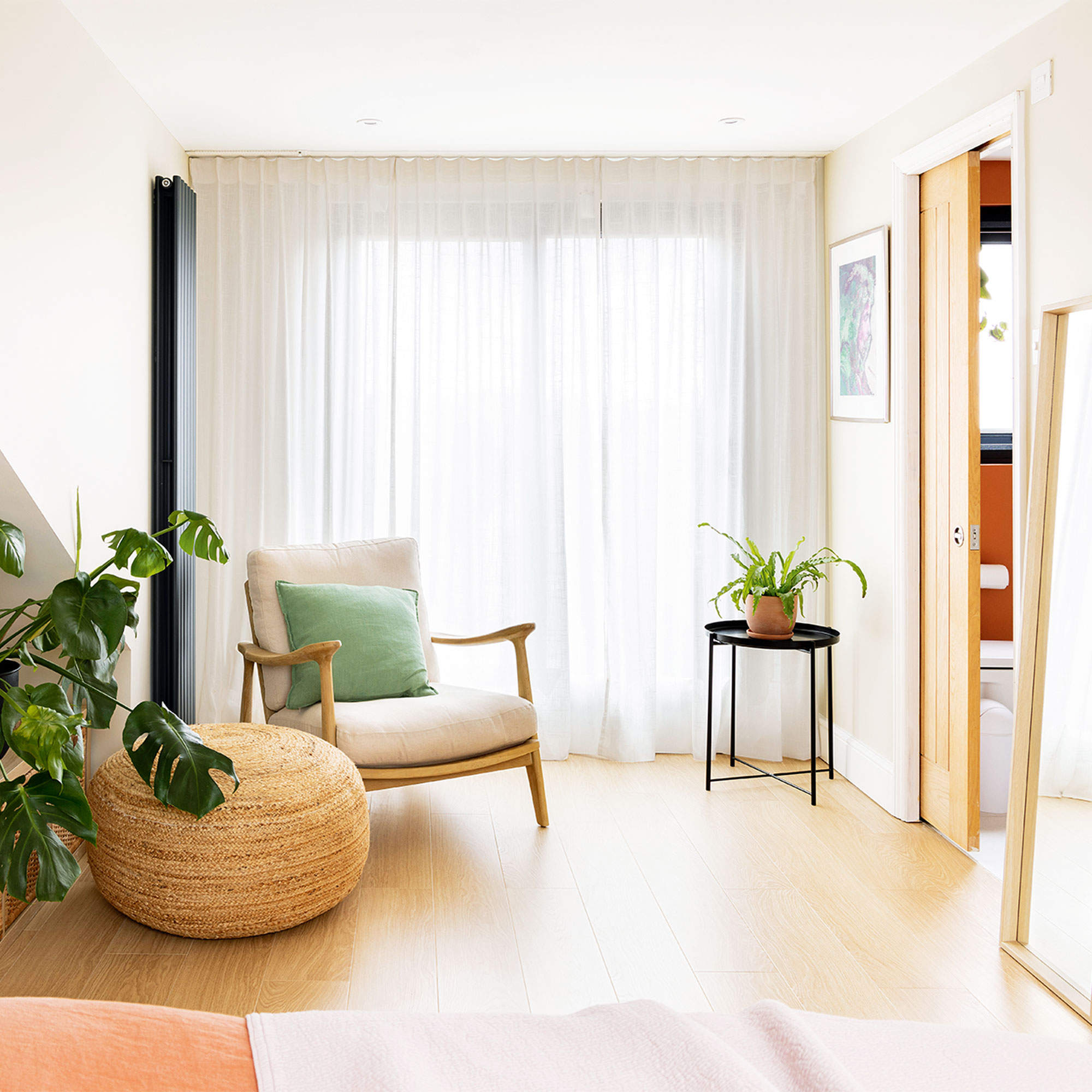
‘At the other side of the spacious master bedroom there’s a spot to sit and relax in an armchair from Loaf, while the en-suite is to one side with a sliding pocket door.’
En Suite
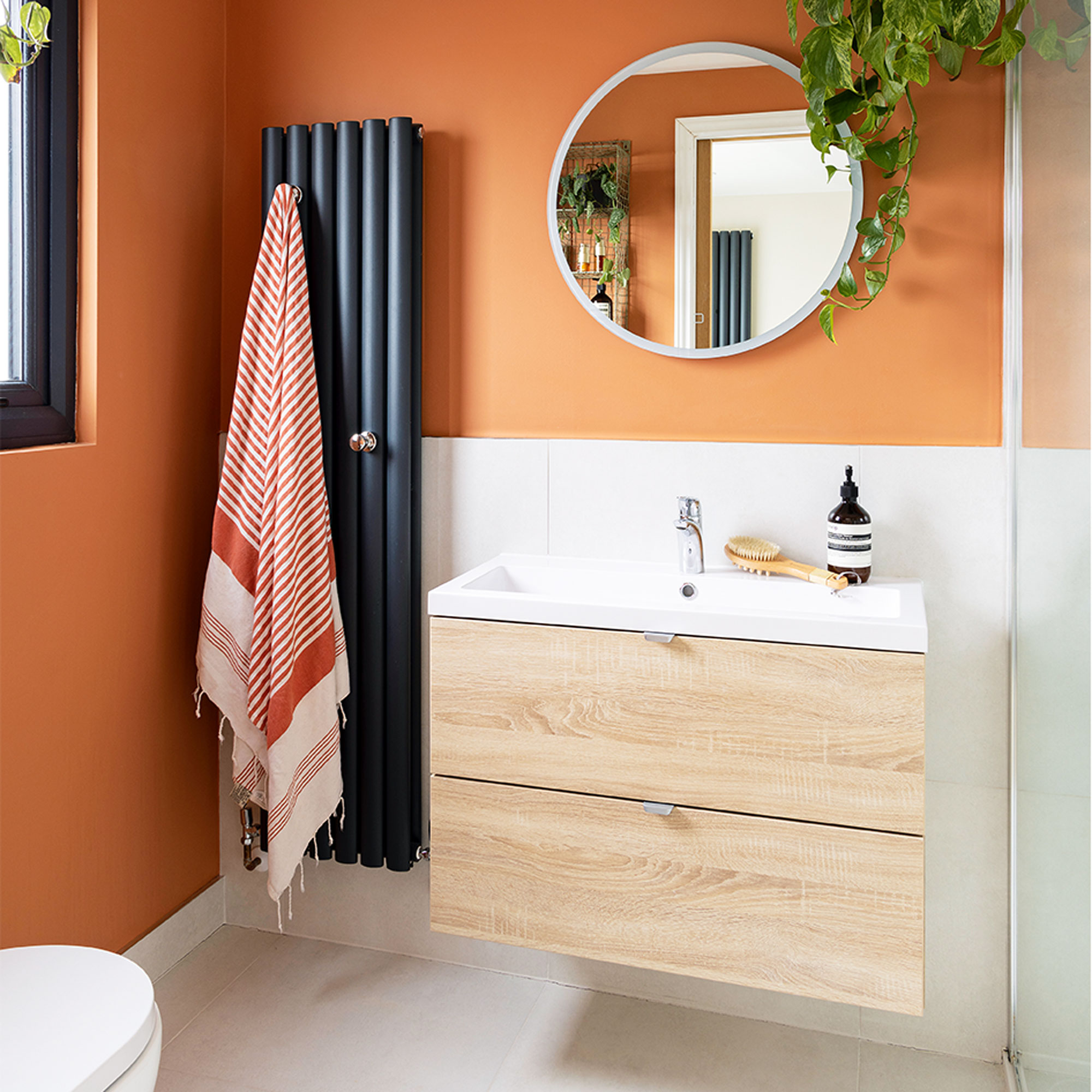
‘The en suite shower is tucked away to the right out of sight and doesn’t disrupt the view. It’s lovely to be able to step into your own shower in the morning. The walls are painted in Squirrel by Sanderson and the Fusion vanity unit is Hudson Reed.'
Guest Bedroom
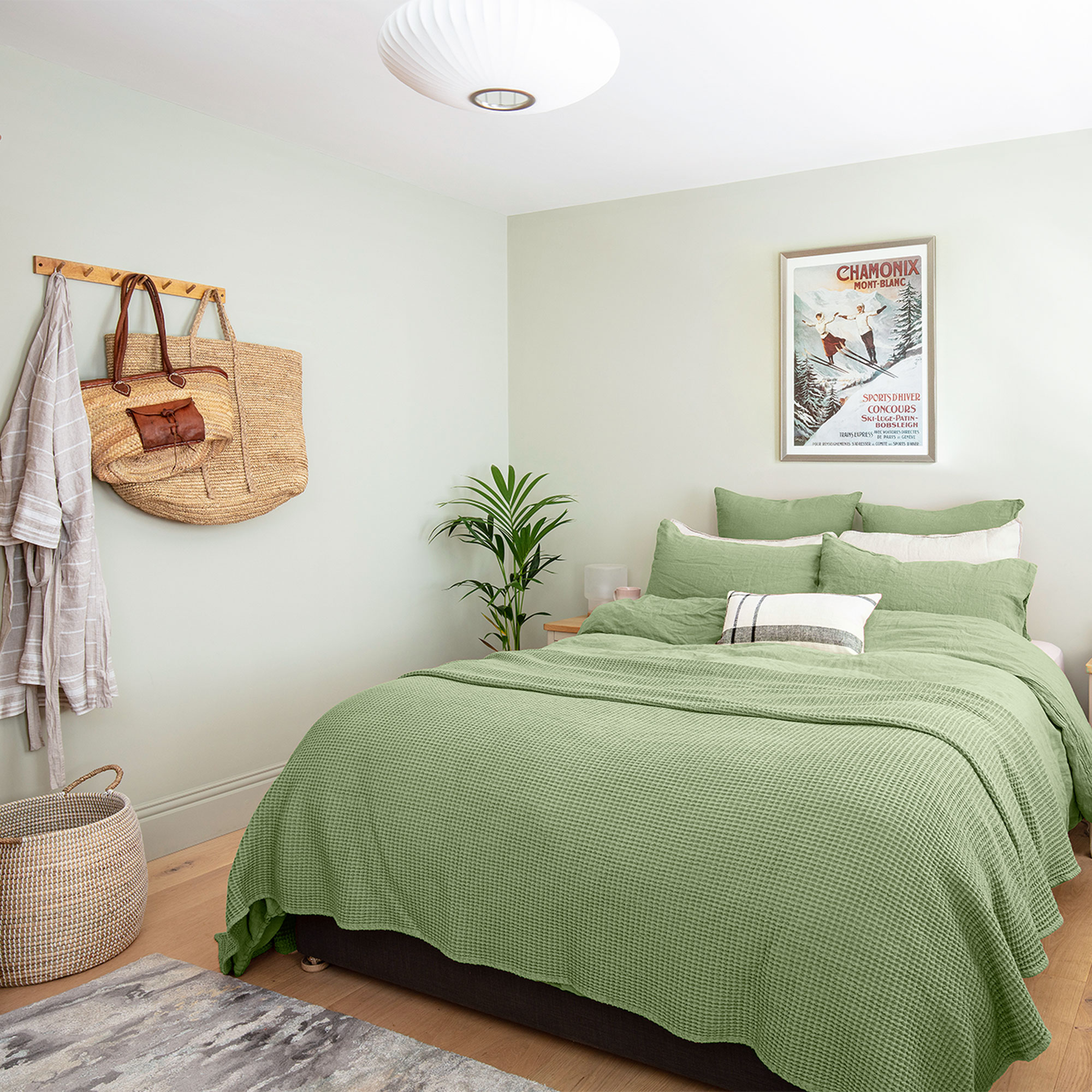
‘The large front bedroom has now become a spare guest bedroom and has been painted in Tracery 11 from Little Greene, with matching green bedding from HM Home.’
Bathroom
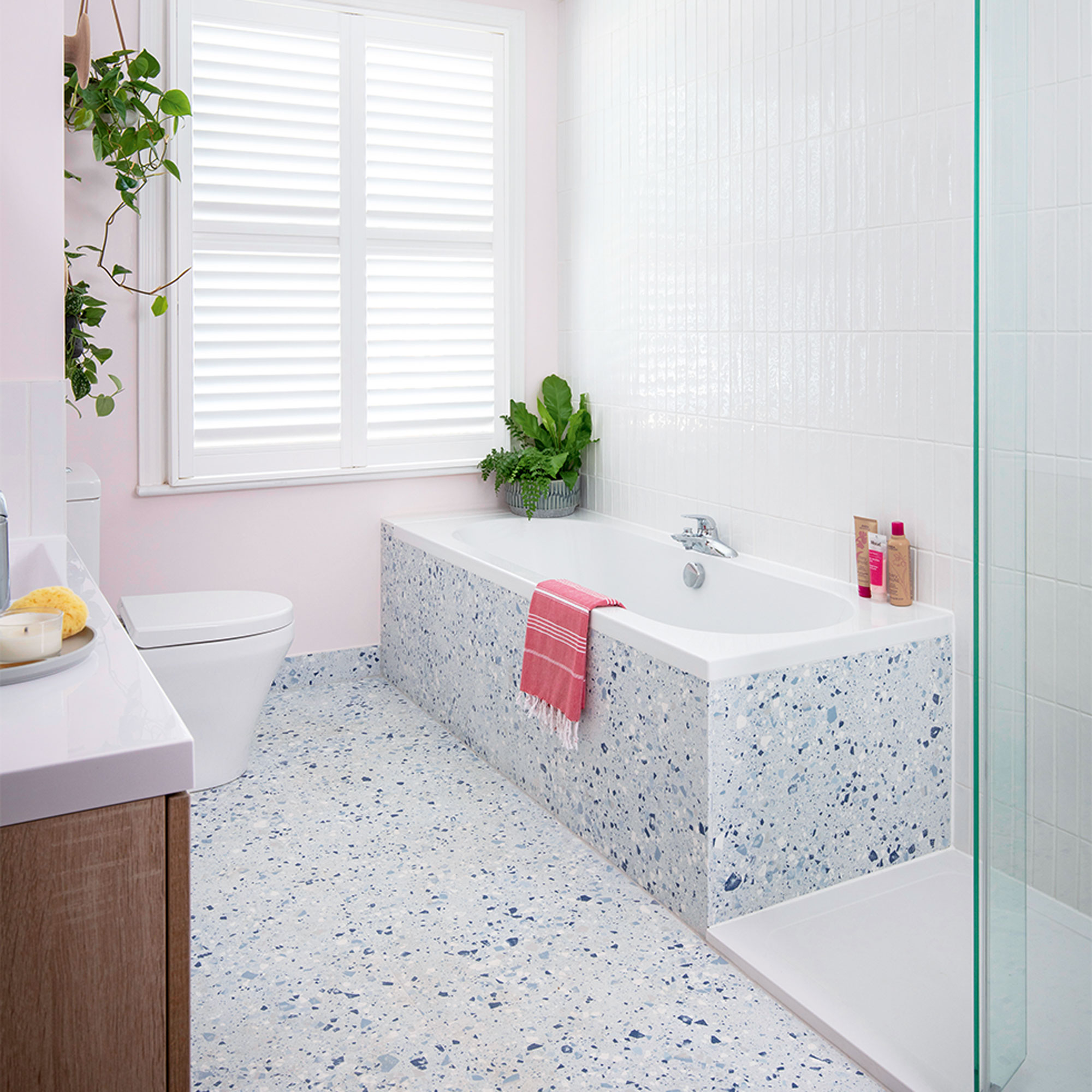
‘Stunning speckled tiles add the wow factor to our large bathroom. The Nuie bath is from Hudson Reed and the terrazzo tiles are from Mandarin Stone.’
‘I picked out a pink from the tiles to paint the walls - Dorchester Pink Pale from Little Greene. The Fusion vanity unit is from Hudson Reed and the Artisau white tiles are Topps Tiles.’
Nursery
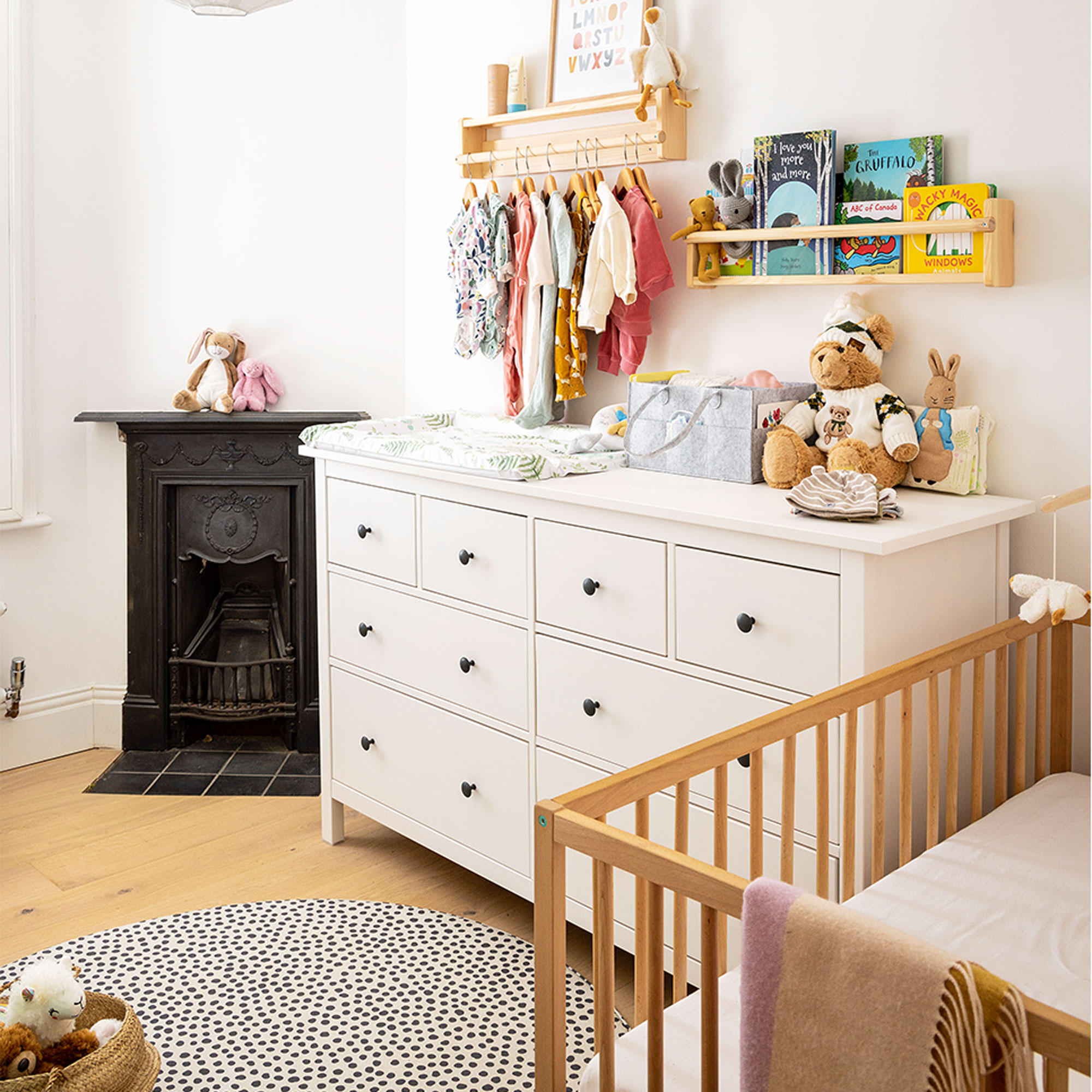
‘The layout of the third bedroom was changed to install the stairs to the loft. I’ve kept it simple in the nursery with white furniture and plenty of options for storage and shelving. The Sniglar cot, chest of drawers and shelving are all Ikea, while the rug is from Totter and Tumble.’
‘After considering and rejecting a further extension at the back of the house, we’ve decided to enjoy our home for a while. We’ll think about moving further from London at some point and I’m sure we’ll end up looking for another project!’







