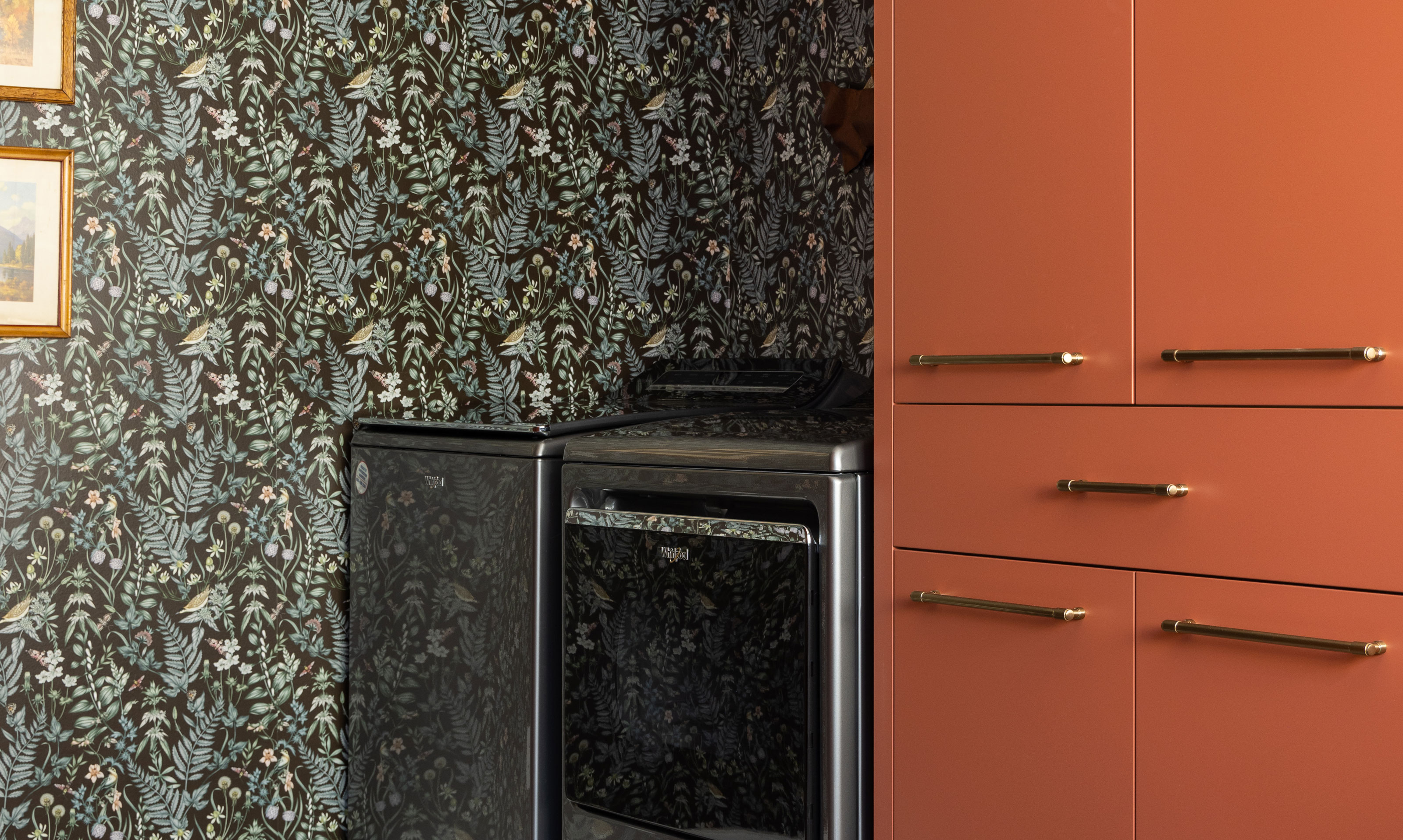
Your laundry room (if you're lucky enough to have one) is likely to be the smallest room in your house. However, there's so much utility required from it that you'll need to work hard to pack in the right storage and features that help it to do what you need it to.
Because of these limitations, you'll often find it's a space that interior designers will pack in their cleverest ideas — multifunctional, pull-out, concealed and surprisingly beautiful, the kind of storage you find in a small laundry room might just wow you.
I've found 5 of the best examples of how to make a small laundry work harder for you through storage — these are ideas you'll want to implement in the design of your own space.
1. This laundry room with a sink skirt
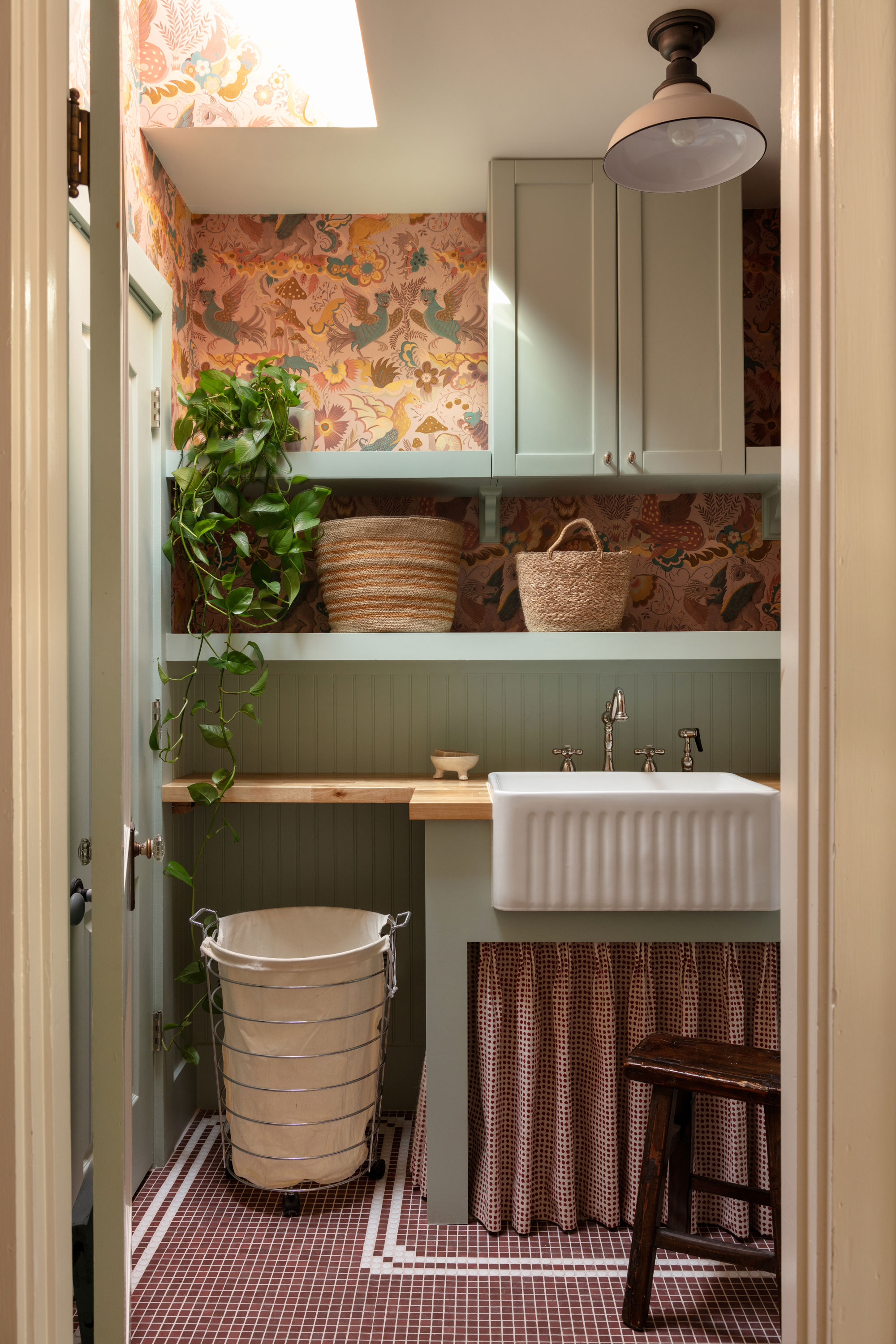
In a super small laundry room, storing everything in cabinets with doors can create an awkward, clunky workflow within the space. Choosing ideas like open shelving, pocket doors or even a sink skirt may just revolutionize how you use it.
That was part of the thinking of this design by Whitney Romanoff, founder of MeetWest, who reinvented this tiny space into a beautifully bijou, yet functional utility room.
'The clients were expecting their first baby and needed a more functional laundry room that could handle the added loads of laundry and cleaning requirements of a newborn,' Whitney tells me. 'With four cats at home, they also needed a spot to hide away the litter box from their pug, Ted. Their existing laundry room had plenty of room for improvement, a small 50 sq ft room with a utility closet. With thick gray carpet, which was a trap for kitty litter, no storage or counter for sorting and folding, and rough textured drab gray walls, it wasn't a room that you wanted to spend any time in.'
'To add some much needed storage while saving on extra material costs, we repurposed and painted a cabinet from the home's guest bathroom and added open shelving for easy access to cleaning supplies,' Whitney adds. 'We added a butcher block counter for folding, which also doubled as a space to tuck away laundry hampers. We hid the cats' litter box behind a block printed cafe sink skirt, so the cats still had easy access in and out. We wrapped the room in beadboard paneling to add extra texture and charm and painted it all in Farrow and Ball's Teresa's Green, a cheerful shade of aqua, that coordinates beautifully with the room's real star—that House of Hackney wallpaper!'
2. This laundry room with hidden wonders
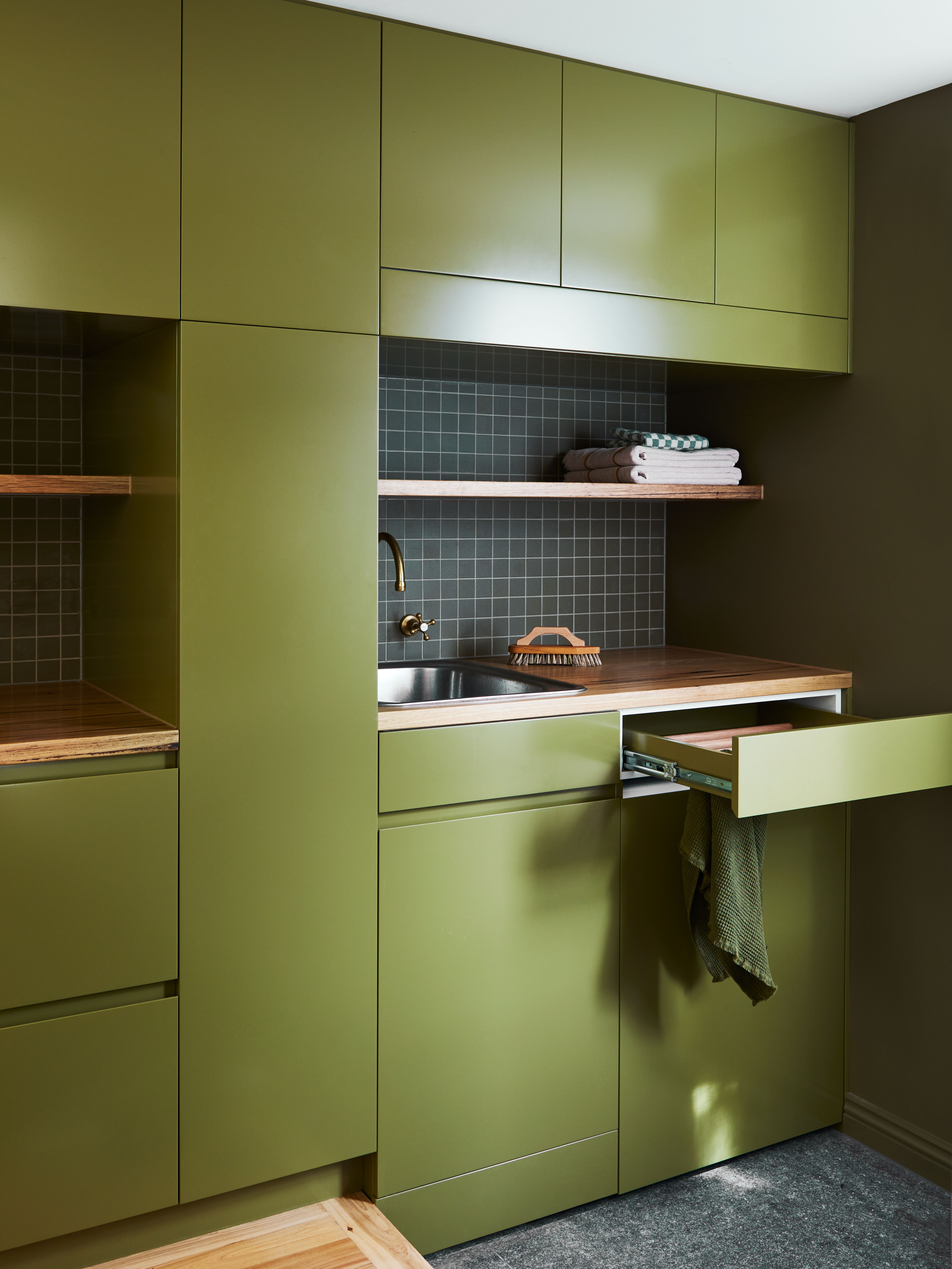
Laundry rooms are prime locations for hidden storage, adding functionality behind cabinet doors. In this laundry room design by Kim Kneipp, what looks like a standard drawer or cabinet has actually been designed with other functions in mind.
'The combined laundry/pantry joinery was all custom designed for the project and eradicates the endless need to relocate clothes racks as you’re waiting for your washing to dry,' Kim explains. 'There are two hanging rails integrated into the joinery - the lower one, for dish clothes and smalls, (as seen in the image) and a larger one at the base of the overhead cabinets. This higher rail is much wider and deep enough to unpack a full load of washing.'
The rest of the laundry room was designed with this functionality in mind. 'We relocated one of the existing central heating floor panels to be positioned below these rails, speeding up drying time in the cold, wet months,' Kim explains. 'By positioned the rails next to a new internal wall, no circulation space is compromised and the washing is neatly tucked away out of living zones and away from direct sight lines. We also provided a cavity sliding door in the kitchen, allowing the pantry/laundry area to be visually zoned off from the kitchen if further screening is desired.'
3. This laundry room with custom hanging storage
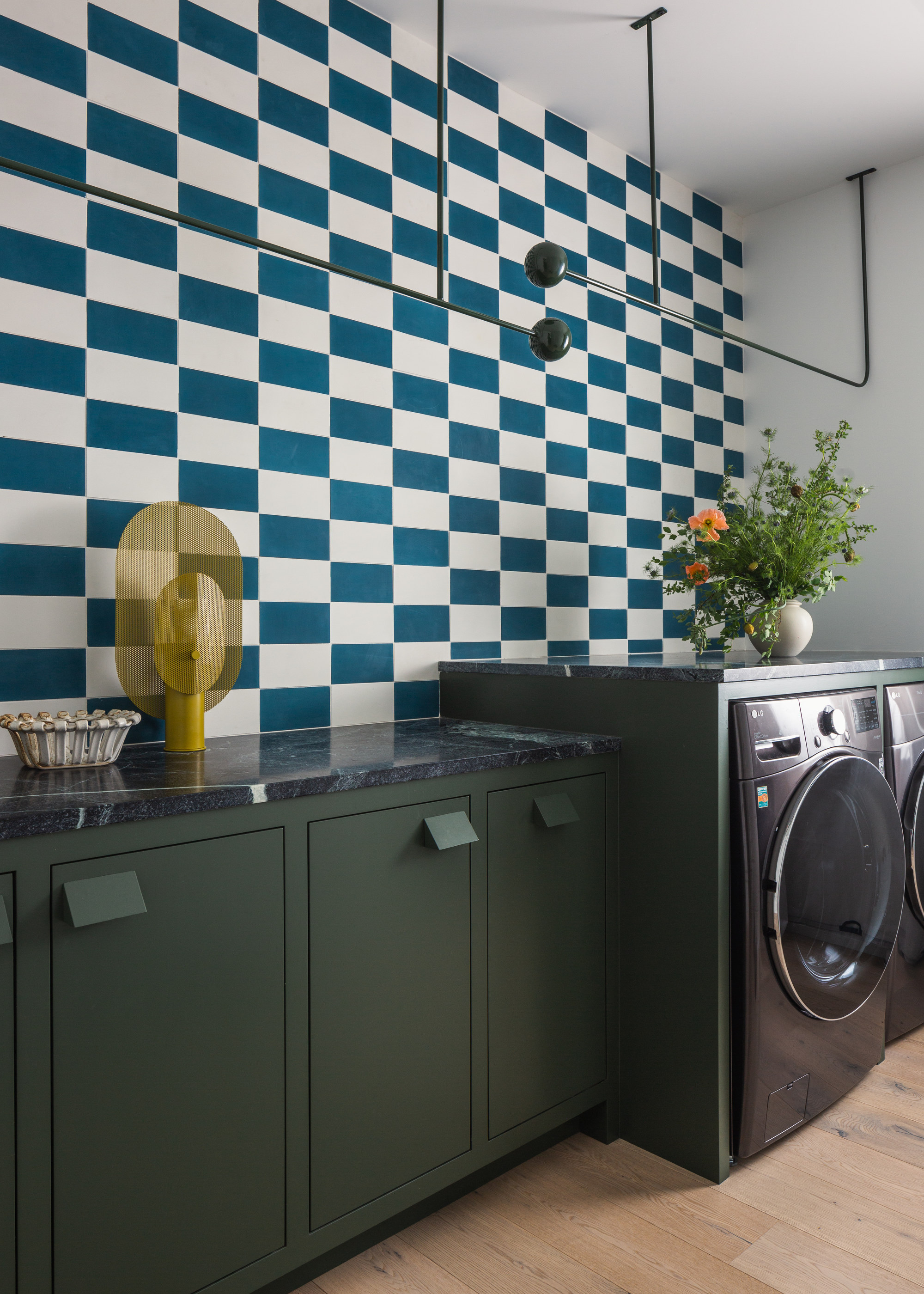
Hanging rails in utility rooms aren’t totally unexpected, but for something a little special, KLH Homes went bespoke with this little laundry room storage idea.
'We wanted to create something super-sized and in the same yummy tone as our muddy green cabinetry base,' Liz Hoekzema, creative director and co-founder of KLH Homes, says. 'We worked with a local fabricator to create this mirror-image set that would run the entire length of the room for a sculptural moment that goes more 'art' than basic function. The spheres are such a playful touch paired with our triangular integrated hardware and checkerboard splash.'
4. This laundry room with well-thought out storage

In this laundry room, which had to do double time as a mudroom for a busy family, there's no accidents in how the storage has turned out. It's been meticulously planned around the family's needs.
'The mudroom-laundry room came with a tall order from my client,' says interior designer Johanna Lyle, founder of Jo Lyle & Co. 'This tiny hallway-sized room needed to function for laundry. It needed to store cleaning supplies, winter accessories, and detergents. They wanted a place to sit to take off shoes when coming in from the garage and they wanted a sink.'
'In order to cram all this in, we stacked the washer and dryer, which immediately opened up some more space,' Johanna explains. 'We added a tall storage cabinet for the vacuum and mops to the right of the W/D with an outlet inside for charging the cordless vacuum. Above the sink are lift-up cabinets for each access to winter hats and gloves and other cleaning supplies. As we move down, to more accessible heights, there's more open storage- the shelf for quick small items needed daily, and the hooks for the dog leash and coats used multiple times a day.'
With a lot to cram into a small space, Jo's design idea was to simplify the aesthetic through a paint idea called color drenching 'To unify all of these practical functions, we chose to paint the whole space the same color so the cabinetry and walls and trim all became one unit,' Johanna explains. 'This is a good trick for a small space that could easily become cluttered.'
5. This laundry room with pull out storage
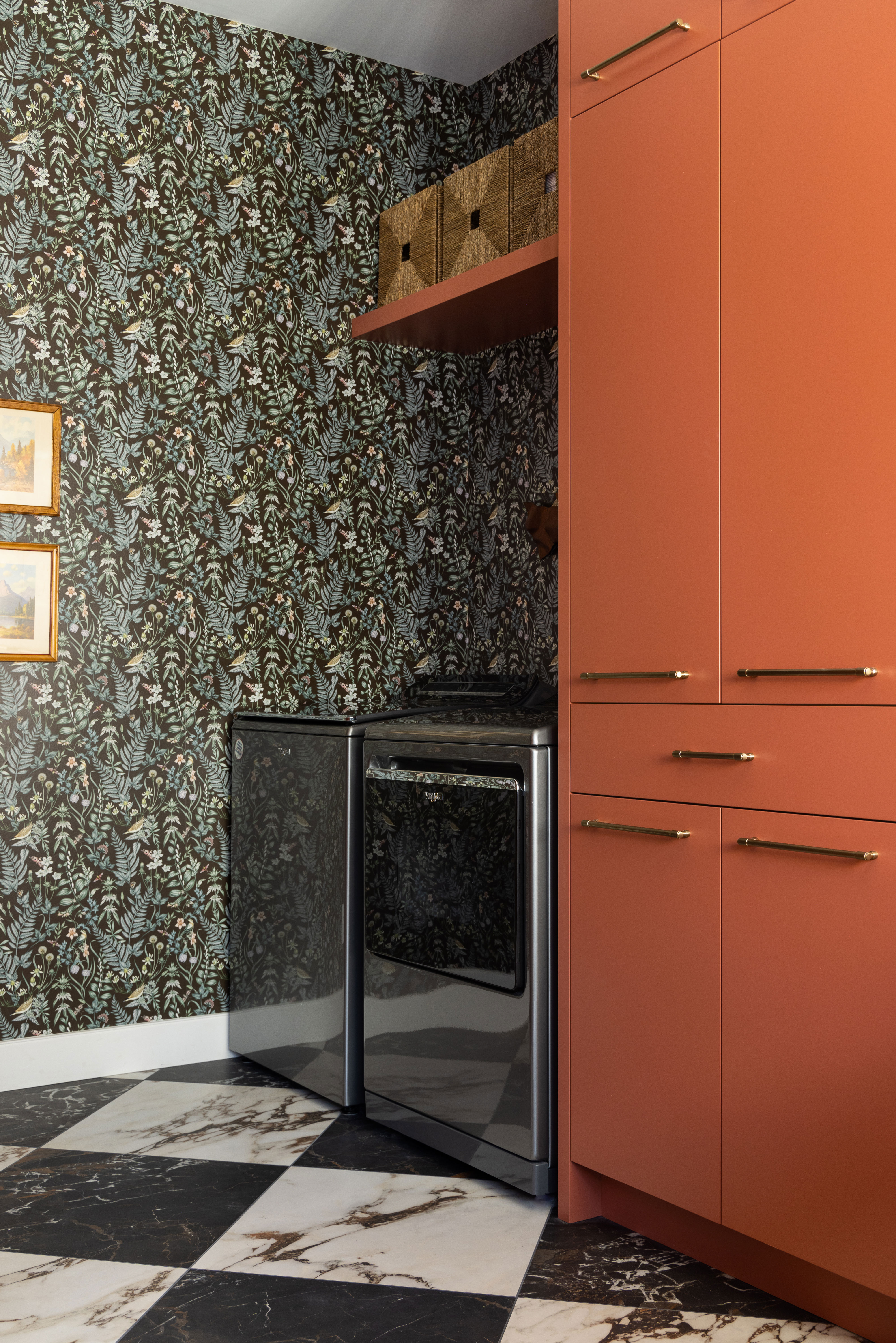
'The laundry room also acts as a mudroom as it is at the back of the home, before you enter the garage, so it serves many purposes for storage and laundry,' explains Aly Velji, founder of Alykhan Velji Designs, who designed this space for his own house. 'I decided on doing these cabinets a bold color for some fun and something different, it really helps to create a happy moment every time I look in (and makes laundry a little more fun). The Hygge and West wallpaper in a dark, organic motif helps to create some contrast but also my love of using wallpaper and working with patterns.'
When it comes to the storage, there's a lot going on behind these vibrant orange doors. 'We chose to extend the cabinets all the way up to allow us to have extra storage for seasonal items, a rod above the washer/dryer helps with drying clothes, and we have pull outs with drying racks as well,' Aly explains. 'Every single space in this home has been well thought out.'







