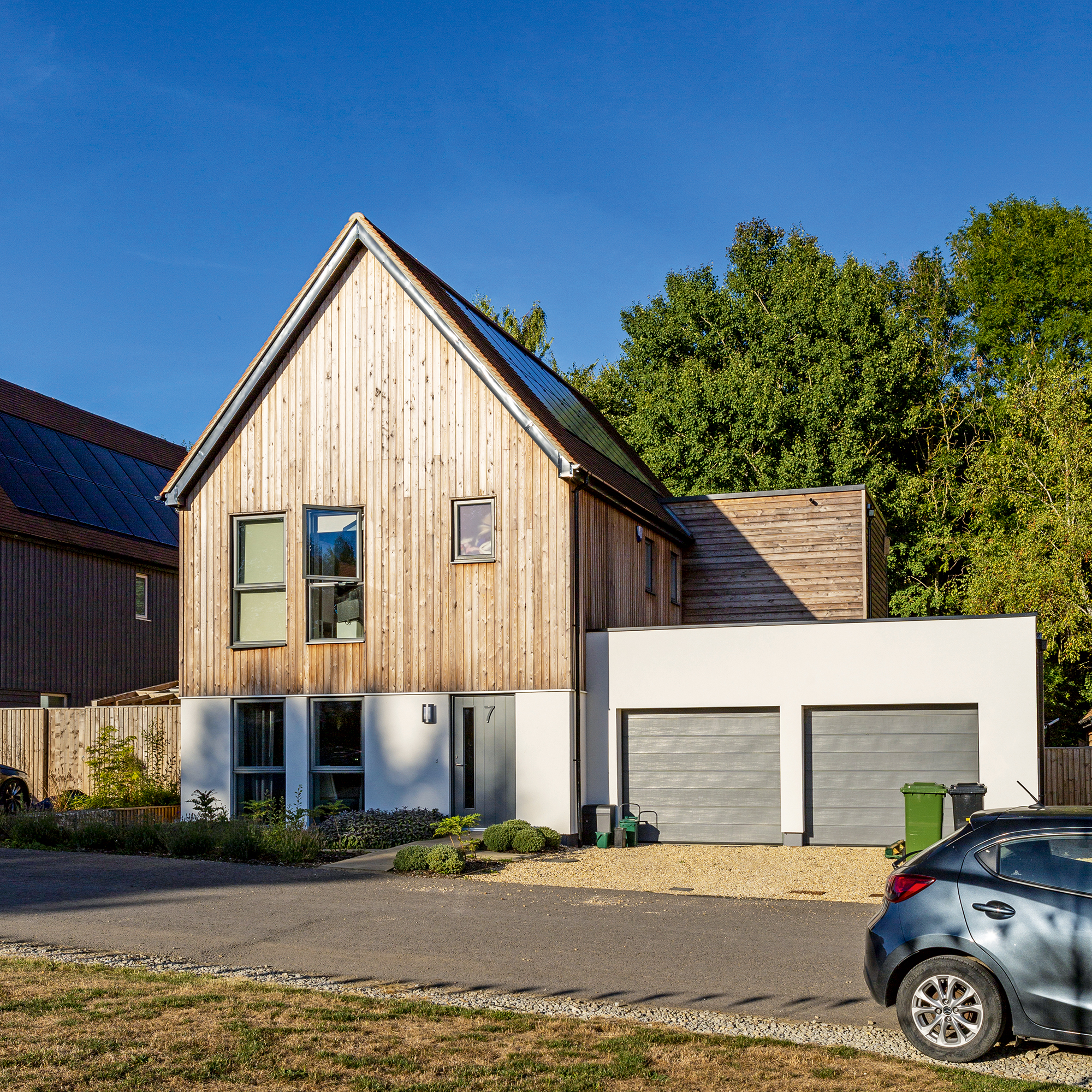
Timber, zinc, slate, glass, stone, concrete, plastic, steel, clay… the possibilities for cladding are endless.
For most of our history the material you saw on the outside of a building was also its structure. Stone and brick walls held up the roof and floors as well as providing the external finish and weathering layer. The main exception was timber frame houses and barns, where structure was provided by a frame with timber boarding, lime plaster or clay tiles on the exterior.
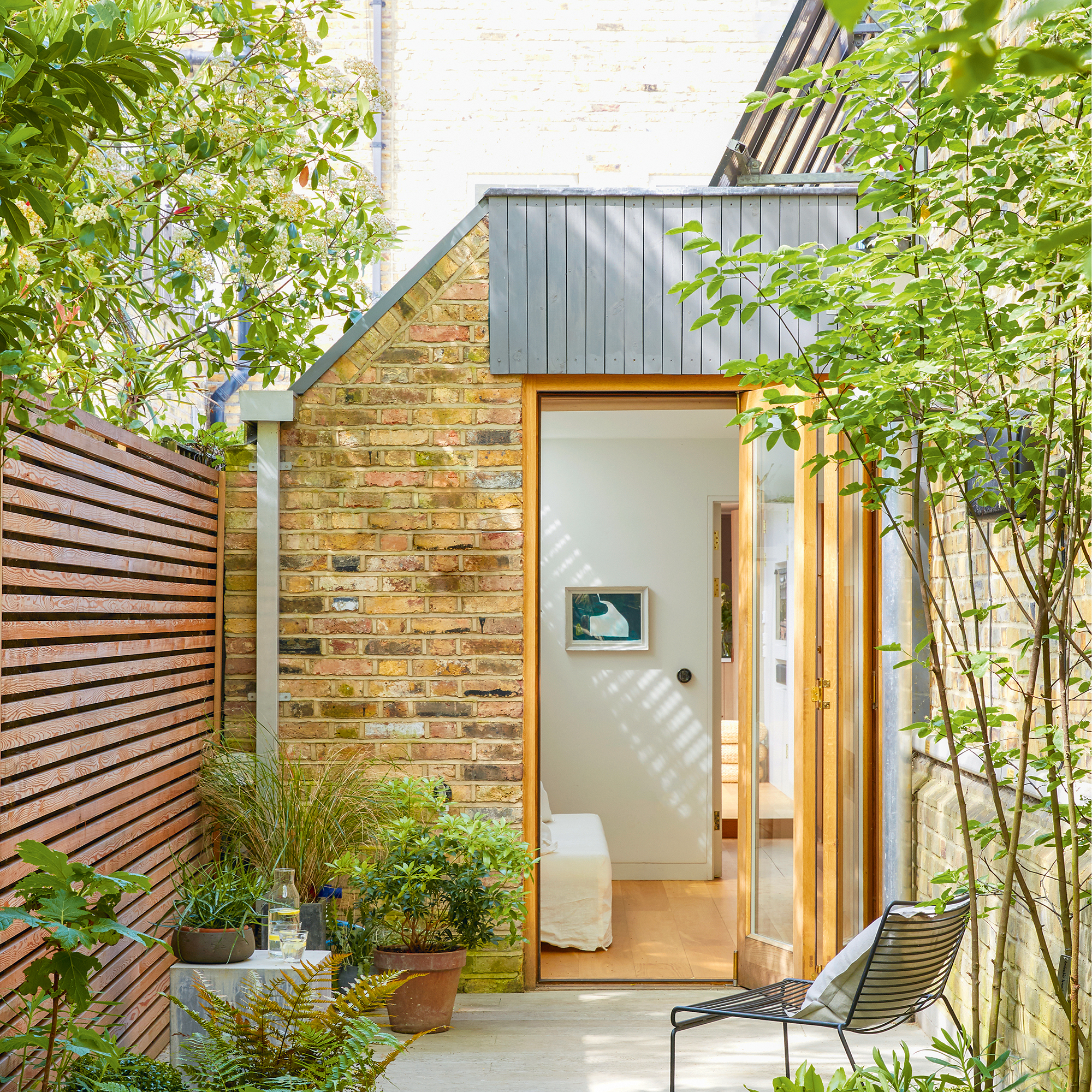
As technology has evolved with steel, concrete and more advanced timber frames the role of structure for buildings has become increasingly separated from providing the weathering envelope.
This opens up many opportunities; reducing the thickness of the external layer to allow for more insulation in the same depth of wall, using low embodied energy materials like wood and recycled plastics to many more choices when considering appearance.
There is also a long tradition of changing the appearance of buildings with cladding; from clean render transforming a brick terrace to timber panels lifting a tired semi. The thought of wrapping up your home like a giant present is appealing and the options are almost endless.
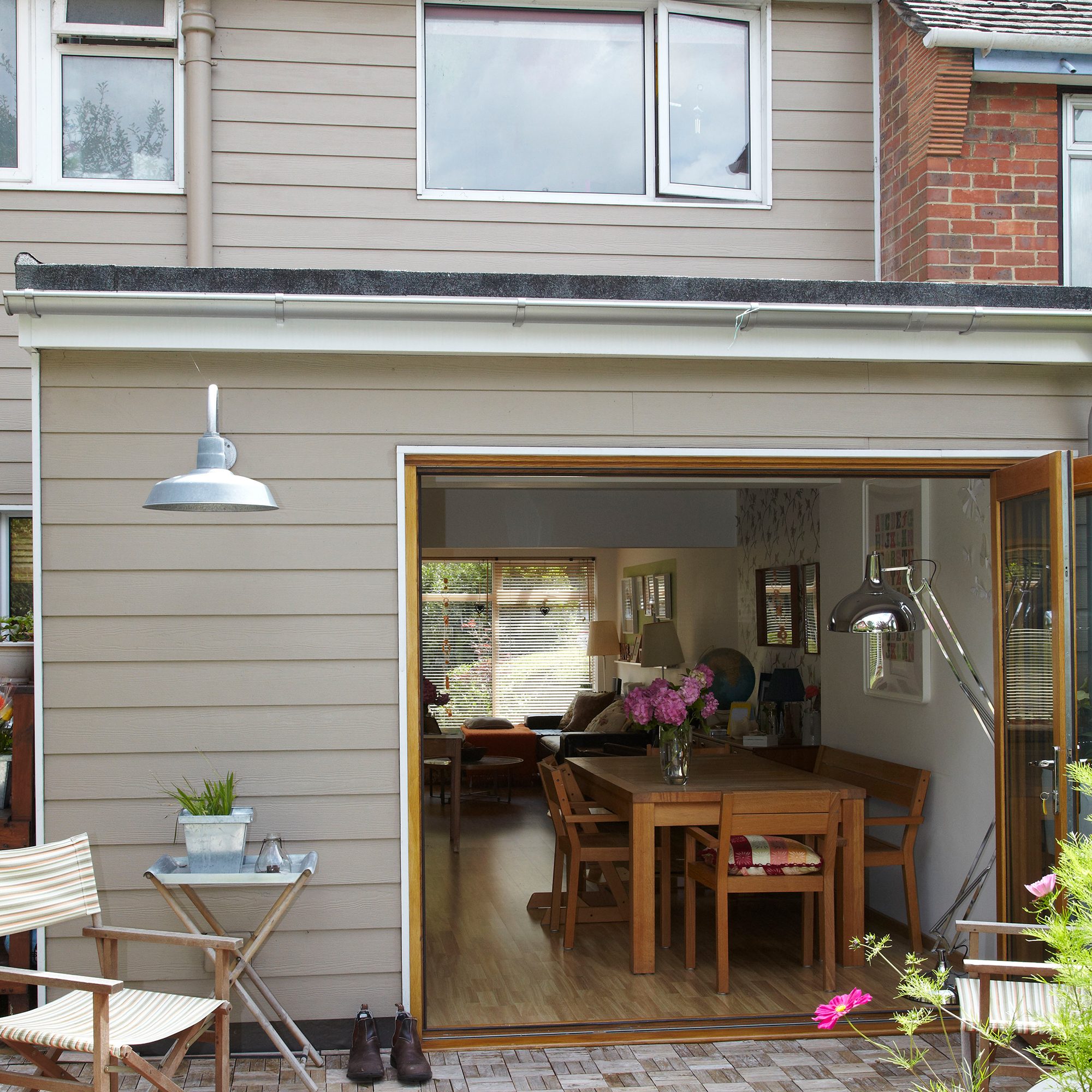
With so much choice there is an art to making the right decisions around cladding. Beyond pure aesthetics, the choice should be heavily guided by location.
Wood is not good on a damp, north or sheltered wall. I would be very nervous of using steel anywhere near the sea whatever the warrantee! I’ve seen timber cladding five or six stories up on a block of flats and wondered how on earth it’s maintained!
As much as I I love slate and clay tiles as a wall cladding, the damage a 12 year old with a football can cause in 20 minutes is definitely worth considering. It is all about the right material in the right place.
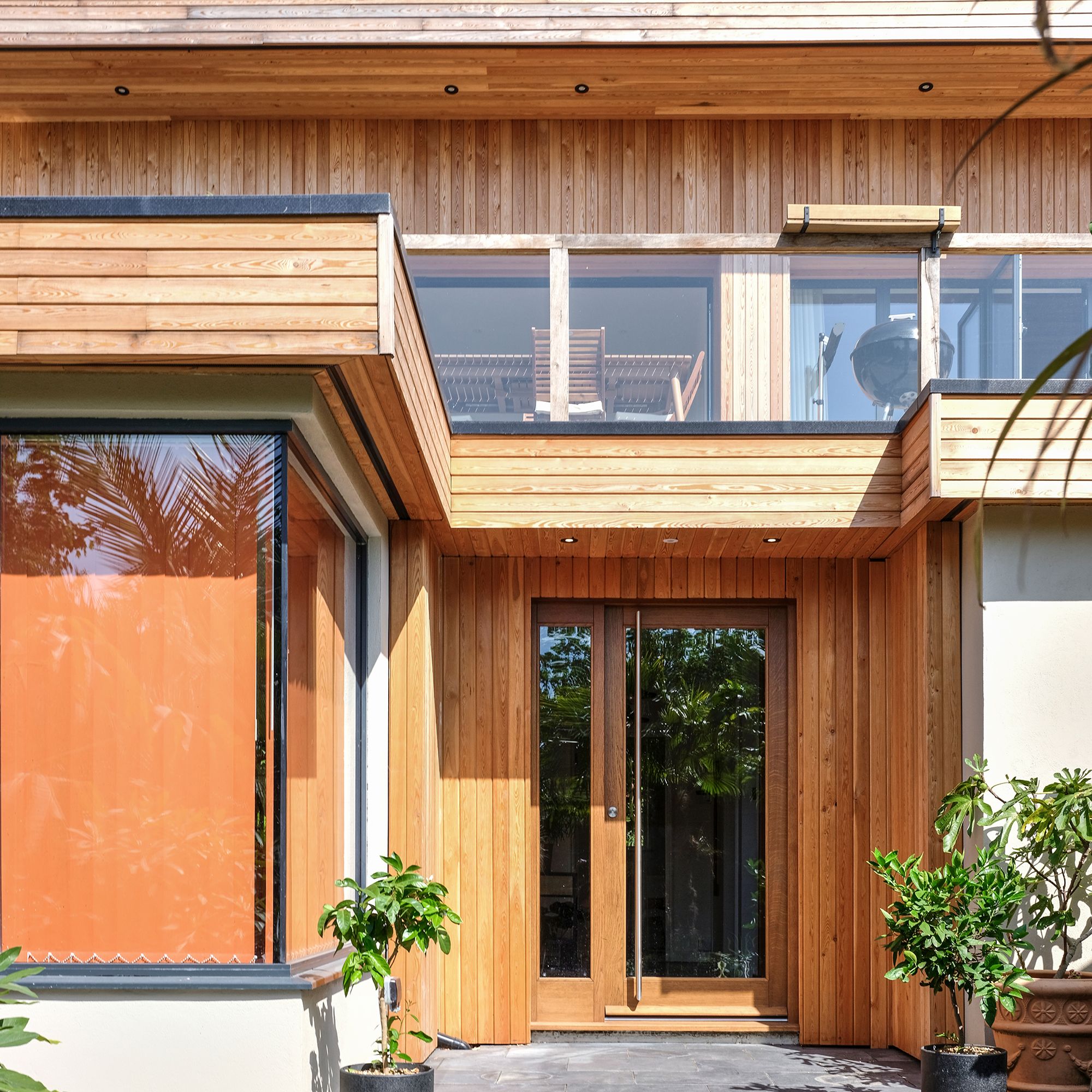
Local building style has a crucial influence too. I’ve had a frankly bizarre conversation with a planning officer who once told me, ‘it has been decided this is not a timber cladding area!’ This, despite the village having lots of timber agricultural buildings, sheds, as well as several timber houses. It was very odd, but the fact remains that if you are in a sensitive area the choice of your cladding is something planning departments are interested in.
Check the local design guide on the council website before you finalise any choice. Replacing like for like cladding can be done using permitted development rights but a change in material or a increase in the size of structure due to cladding needs permission; always ask the planners before you launch into any work.
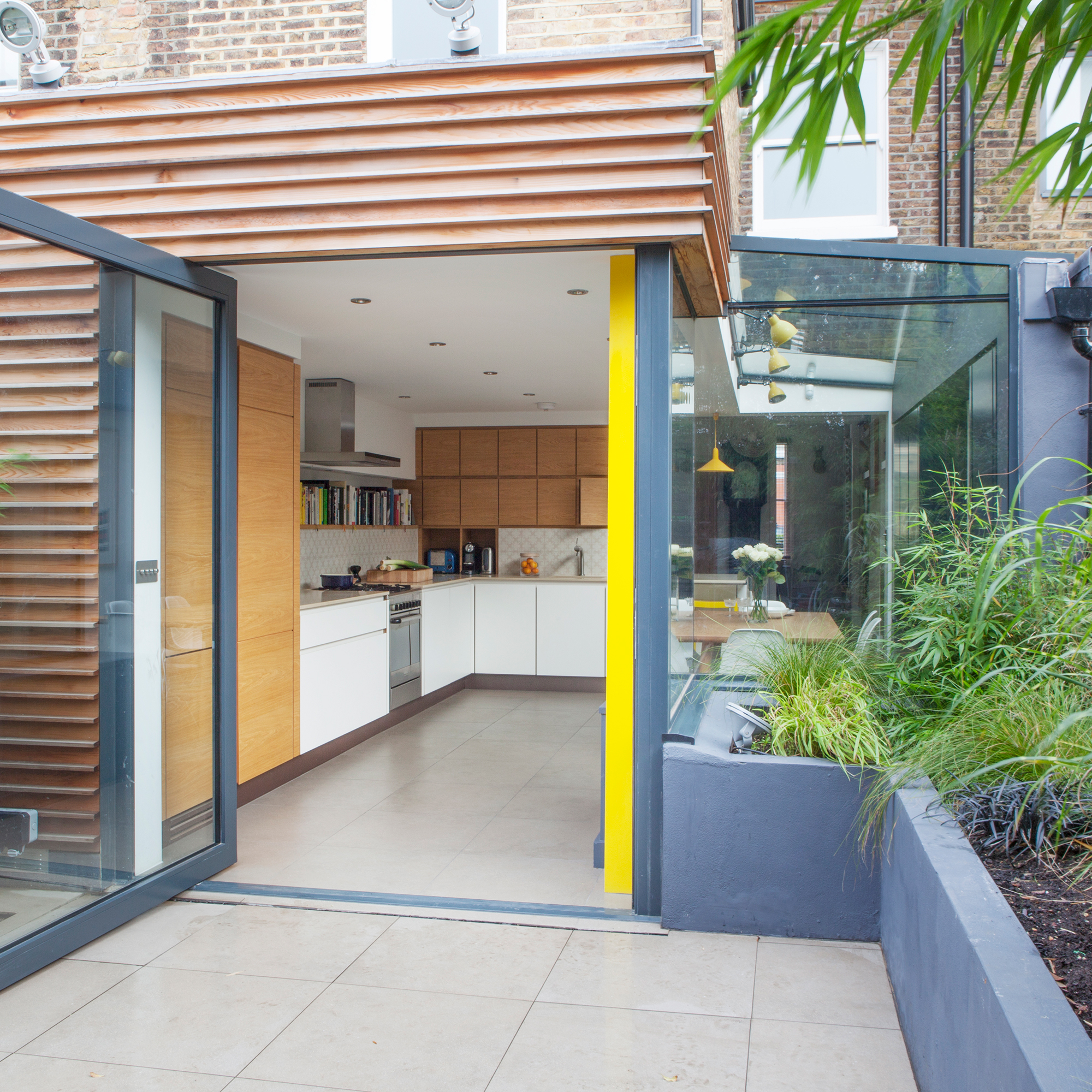
It is vital to remember that the main role of cladding, especially in the UK, is to keep the weather out! Good detailing is key to this but it is also key to it looking and lasting well, whatever the material.
Once you’ve decided on your cladding type, look at as many projects as you can that use it and try to understand the subtleties of what makes it look right. There are timber clad homes for example, that look elegant and amazing after years whilst others can look like crap from the get go and even worse after a few winters. It is care and attention, using the right material in the right way, that is the deciding factor in this.
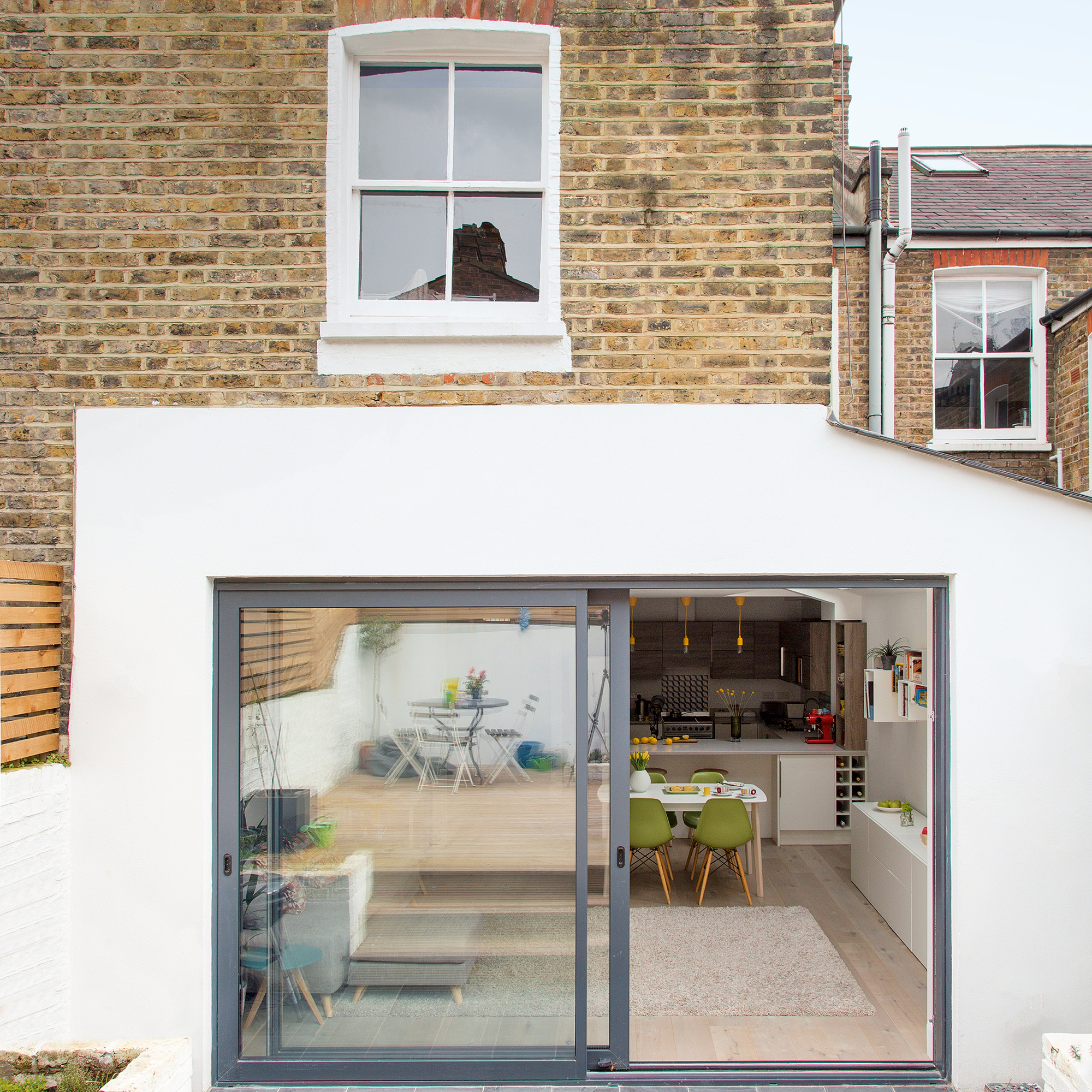
The breadth of choice can seem daunting, especially as each type of cladding has its own special needs. For example, timber cladding has several areas that must be got right; detail around windows, choice of board width and setting out so you minimise cuts and don’t end up with slithers of wood here and there.
The fixings, whether nails or screws need to be carefully planned and lined up or it will looks messy. You must maintain ventilation behind the timber to stop moisture build up whilst keeping out insects.

I could go on and on for all the different materials and types of cladding and annoyingly the devil and beauty lies in getting these details right!
But don’t despair, as with much in building, lots of research and a good installer will see you right and open the door to the amazing possibilities of cladding.







