The vision of raising their children on a block surrounded by a eucalypt forest was all the encouragement Melanie, co-founder of interior design studio Ivy + Piper, and Stuart, a doctor, needed to move out of Brisbane just over 10 years ago. “We started looking at Toowoomba’s beautiful character homes,” says Melanie. “I love an old home and we found this one, which was on four-and-a-half-acres, very close to town and surrounded by gum trees.”
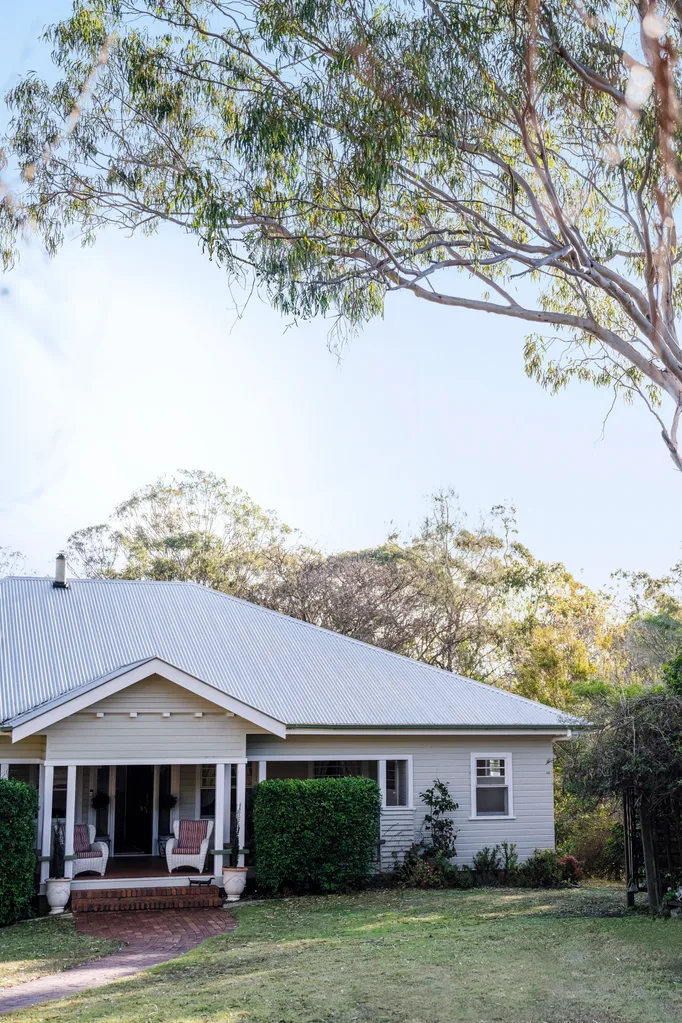
“The previous owners moved it onto this acreage block from a very old part of Toowoomba.”
Melanie, homeowner
Who lives here?
Melanie and Stuart Parker, daughters Penny, 13, and Tilly, 10, Gretchen the Miniature Dachshund, plus chickens and a duck.
How do you achieve this layered look? Melanie: “I start with something quite neutral, then layer pieces on top. You can have a little play with it. I like that it’s ever evolving.”
How important is practicality? “I don’t want to spend every day of my life telling my children not to wipe their hands on the chairs. I’d rather specify something that’s going to live up to the demands of a family.”
Do you have any favourite pieces? “I really wanted to use these gorgeous little Wedgwood plates my mother-in-law gave me. They’re hung over the window in the kitchen.”
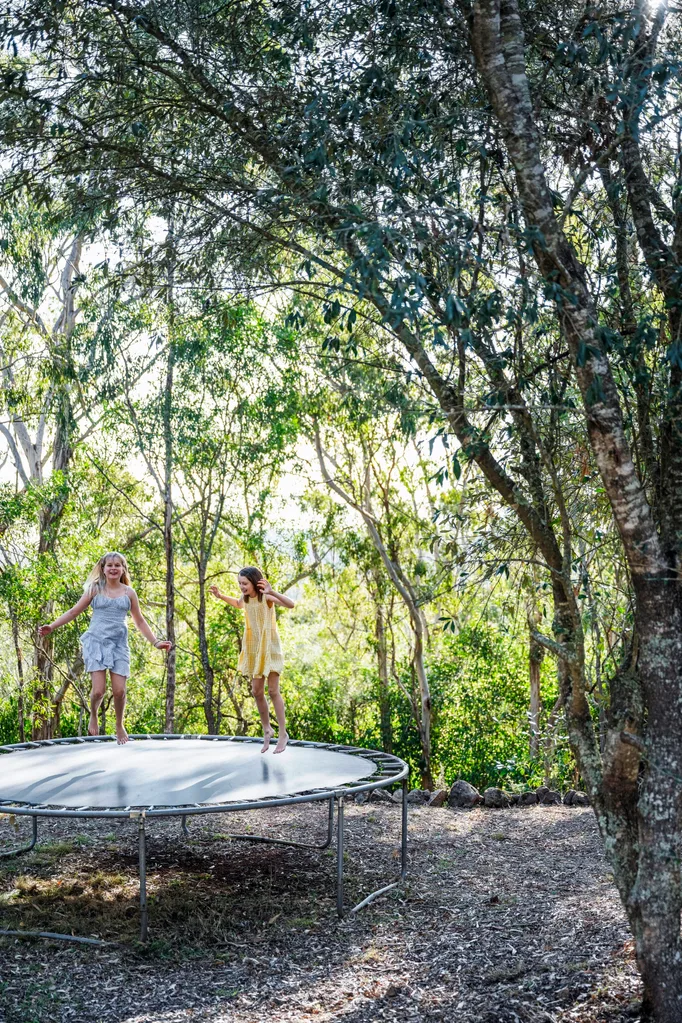
In 2012, the couple moved into the 1941 Queenslander with their oldest daughter, Penny, who was a baby at the time. “Every room had different carpet and, being from Brisbane, we immediately ripped them all up,” recalls Melanie. “Then we had our first Toowoomba winter, which was freezing, and quickly thought, ‘Oh, that’s why they had carpet all through the house, because it’s so cold’.”
“We always knew we’d need to renovate, but it just had that beautiful feeling an old home always has.”
Melanie
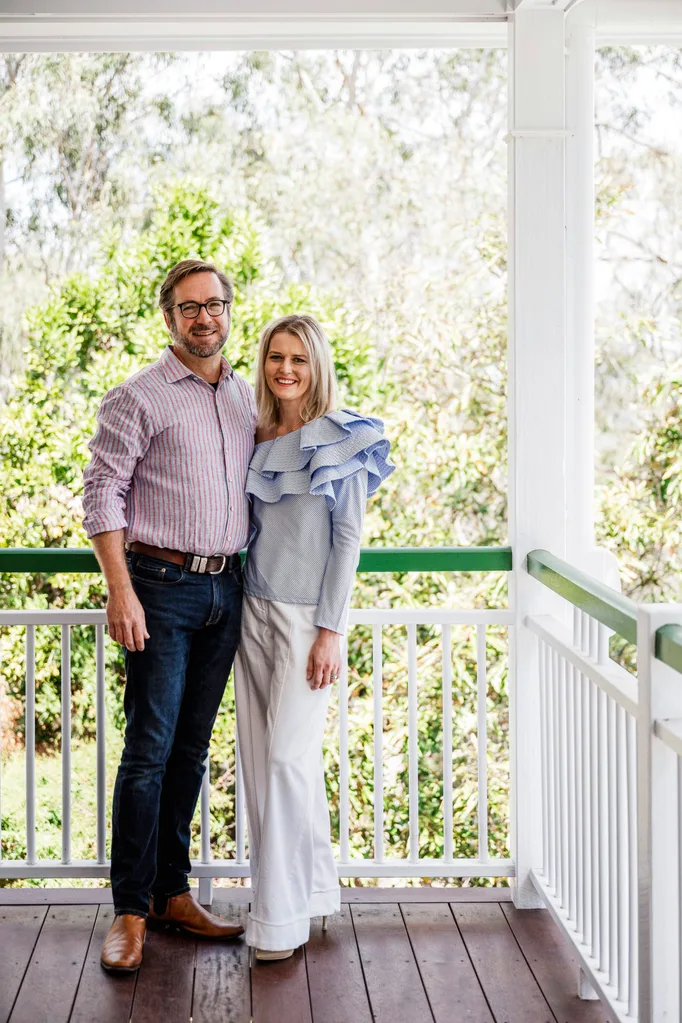
A second daughter, Tilly, joined the family within a couple of years, cementing dreams of making the house feel like a forever home. “We had a growing family and knew we wanted it to be a house they would grow up in,” says Melanie. Yet they had to wait patiently for some time before the budget was available to do a big renovation. “We were going to renovate once and do it properly,” explains Melanie.

Finally, plans were drawn up by Alisco Designs and construction by Athorn Building began. The busy parents and their tweens lived in the home during the renovation, so it was a trying 10 months to say the least. “It was horrendous, I would never do it again,” says Melanie. “But our builder was great, he accommodated us staying in the property. We renovated one side of the house first, got that nice, and were able to live in that area while we renovated the rest.”
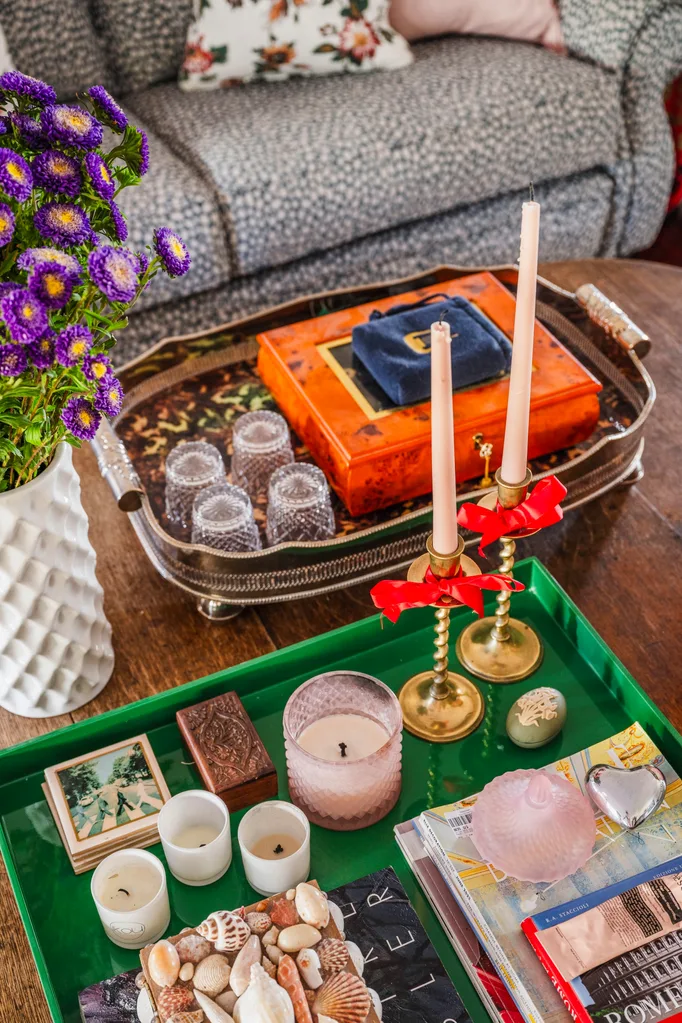
In the end, they were rewarded with a home that has “a much better flow” and an expanded kitchen with views of the eucalypts that first made them fall for this spot. “It’s a peaceful outlook,” says Melanie. “The kids are always in the pool and I can see them from the kitchen now. Every day I walk in and think, ‘I love this’.”

Living room
“This is the hub of the home,” says Melanie of the living room. “It’s where the fireplace is and it’s on all day and night in winter.” The pendant is from Ivy + Piper, while the coffee table is an old dining table with its legs cut shorter. “We pull everything off it and use it for puzzles.”

Collected pieces adorn the room, including the antique gramophone used as a side table between two Os de Mouton armchairs upholstered in Fanny Shorter ‘Mill Pond’. The sisal rug adds to the cosy feeling. “It’s an excellent base to layer pattern and colour onto,” shares Melanie.
The pink linen cushions and floral cushions in Gastón y Daniela ‘Brigitta’ fabric are custom designs by Ivy + Piper. The fiery red vintage Indian suzani throw on the side table is spectacular when combined with the cool blue of Dulux Waikiki on the architrave and skirtings.
Kitchen
“It was a solid timber kitchen when we bought it,” says Melanie. “We’ve extended it and added more windows to take in the view and added a huge deck on the back of the house.” The new kitchen was fitted with Caesarstone Pure White benchtops and cabinetry in Dulux Vivid White.

“It’s got a much better flow for entertaining and for family life,” explains Melanie. The island features a custom lattice base in Dulux Egyptian Gold.

The kitchen is full of character with details such as brass strips and kickboards, plus handles from Kethy. It’s destined to be the hub of many happy Christmases for years to come.

“We’re a boisterous family, so a big central island was really important to the kitchen design.”
Melanie

Dining room
The vintage dining table is surrounded by vibrant green bistro chairs and an antique Indian chair which was bought as a pair. “I just couldn’t go past them, they’re so quirky,” says Melanie. “They make me smile all the time and they’re super comfortable.” The rug is from The Rug Shop in Bangalow, with curtain fabric from Ikea.
“Life’s too short not to have a bit of fun.”
Melanie
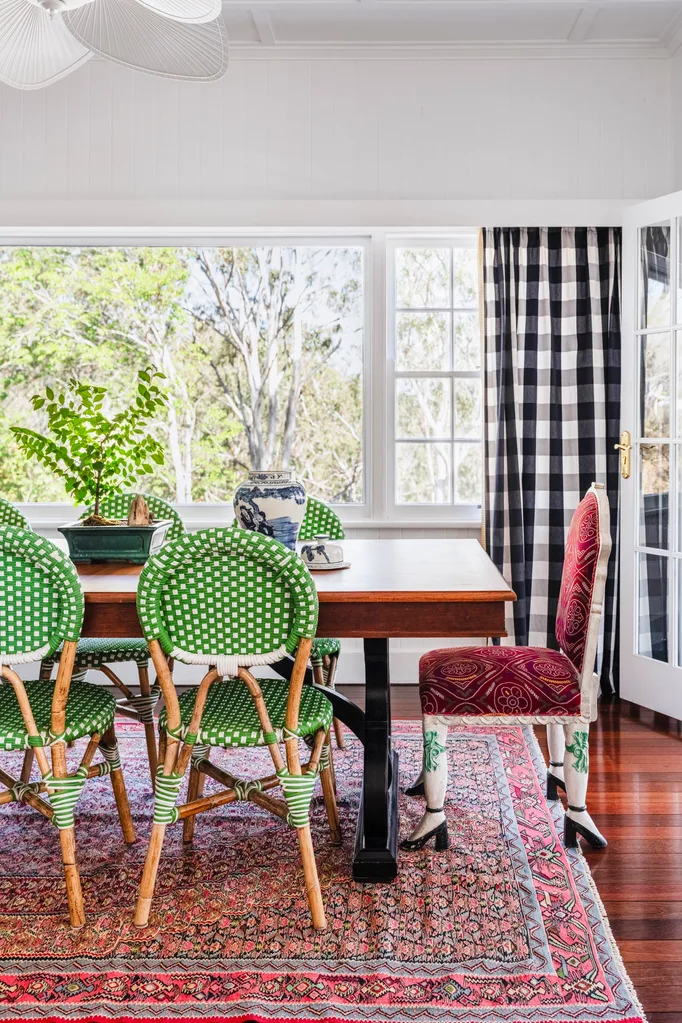
Sunroom
“I’ll often sit and have a cup of tea here,” says Melanie of the sunroom, where a framed Hawaiian print joins art by the couple’s daughters.
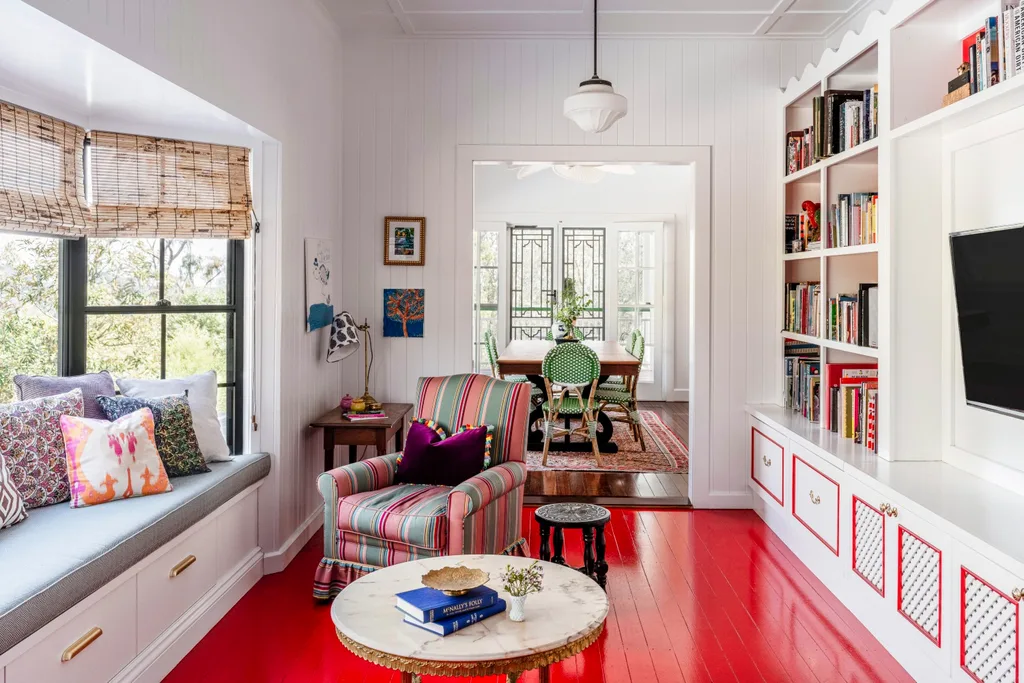
Melanie sits on a sofa covered in Ivy + Piper ‘Chinois Soiree’ fabric. The daybed nearby is upholstered in Warwick ‘Renly’ in Lagoon, with cushions by Ivy + Piper.

Cabinetry in the sunroom is custom designed by Ivy + Piper, with co-founder Elizabeth Flekser pictured, and built by Echidna Creations.
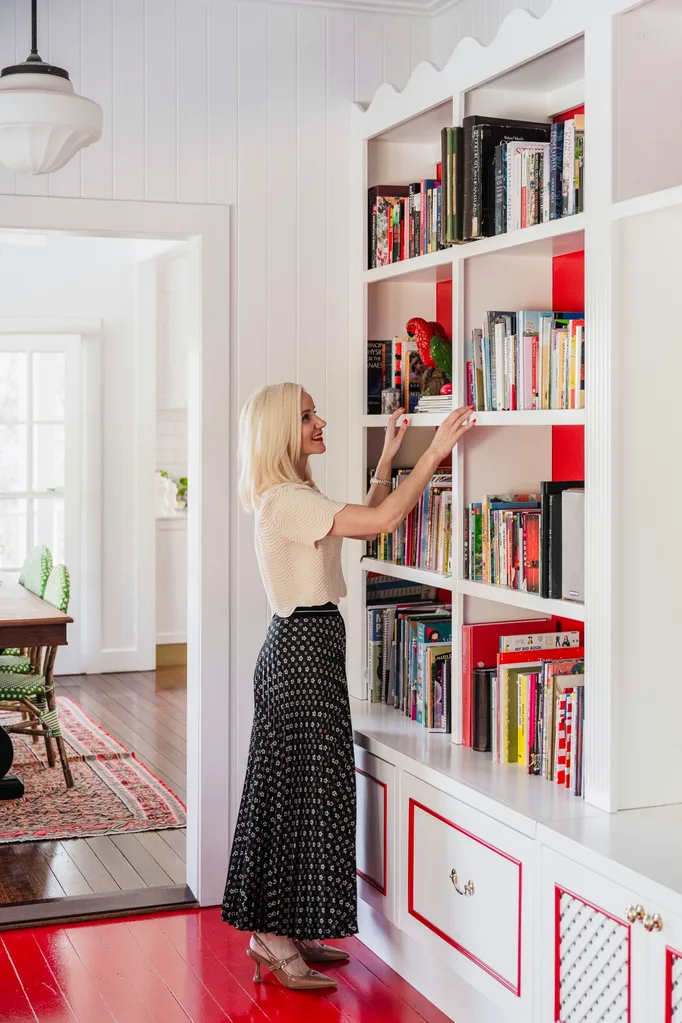
We love… statement floors
To unify the mismatched floorboards throughout the house, Melanie stained them all in the same “dark, nearly walnut shade,” except the floors in the sunroom. “We painted these red, because why not?” she says. “I love red, it’s such an energetic colour. This is where the kids hang out, so I thought it would be fun to put a feature colour on the floor.” The same Dulux Red Collar paint punctuates the drawers that store puzzles, records and games.

The coffee table is vintage and the perfect place for a cuppa alone or to gather with friends. “It’s a beautiful spot. It looks straight out over the valley through the trees,” shares Melanie. “It’s where the morning sun comes in, so I’ll often sit and have a cup of tea on the day bed. When the kids have friends over, they all flock here.”

An antique meat safe that was passed down by Melanie’s grandmother functions as a sideboard. It’s topped with a vintage lamp which stands beside a Chase Bliss poster, a favourite band of Stuart’s. The tree artwork is by 13-year-old Penny.

Main bedroom
Framing the couple’s room are Clarke & Clarke ‘Menara’ curtains. The bespoke bedhead by Ivy + Piper features Pierre Frey ‘Ismaelia’ fabric. It’s dressed with a custom lumbar cushion in Malika Ikat fabric from Style Rev, with green European pillows from Adairs. On the wall in Dulux Pastel Mint Half is a print and small oil work by Sarah Elliott, while a Persian runner is warm underfoot.
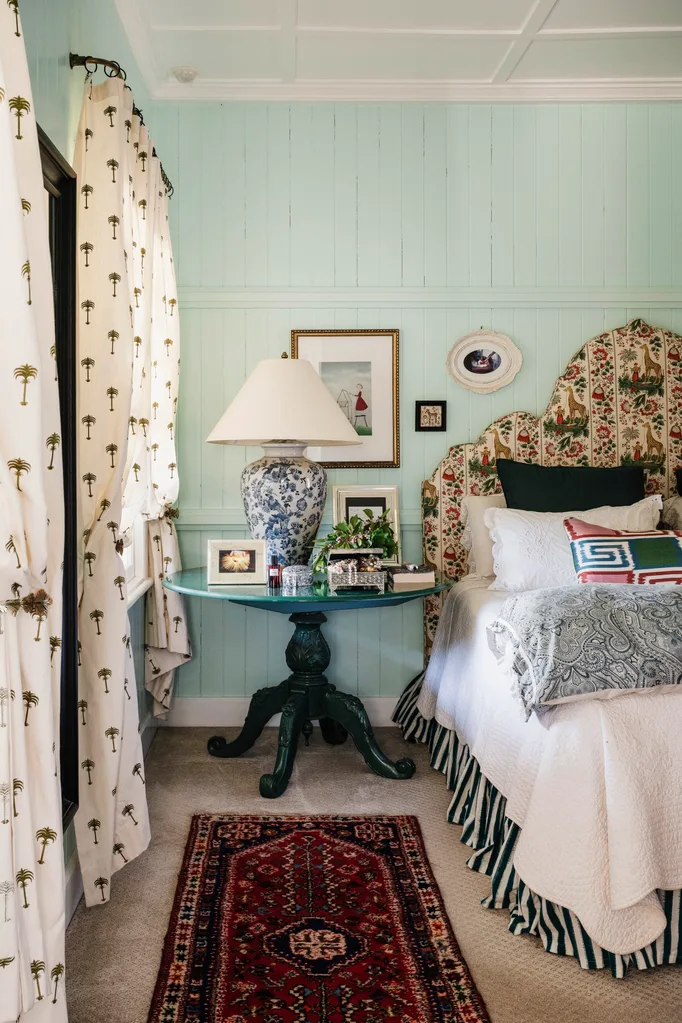
Powder room
This powder room is painted in a soft lilac shade, Dulux Modesty Half. A Bastow ‘Georgian Gooseneck’ mixer teams with the Gert Voorjans sink skirt.

Study
The home studio has a pep in its step thanks to Schumacher ‘Santa Barbara Ikat’ wallpaper. With their main office in Brisbane, Ivy + Piper’s dynamic design duo, Elizabeth and Melanie, use the studio when the pair meet regional clients or Melanie works from home.
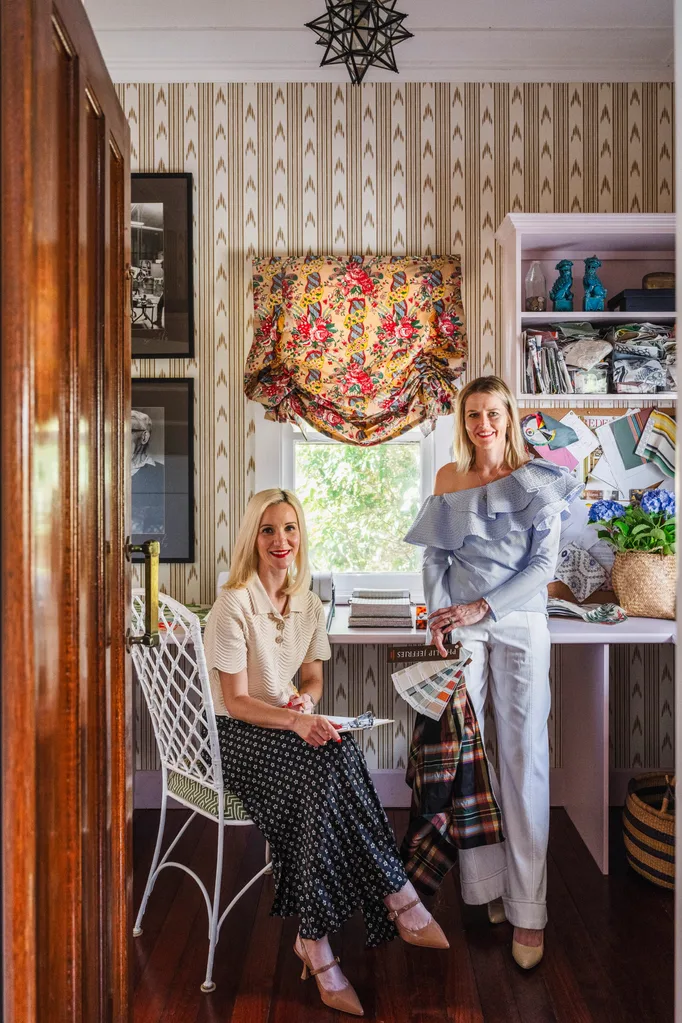
“On the days when we meet country clients, Elizabeth comes up and we work in the studio together.”
Melanie, homeowner

The space is a feast of fabric swatches. Bespoke Austrian blinds in ‘Burford Column’ fabric, a vintage chair and Emac & Lawton pendant team well with vintage photos from a thrift store that Melanie framed. “I love how they contrast with the more feminine palette in my office,” she says.
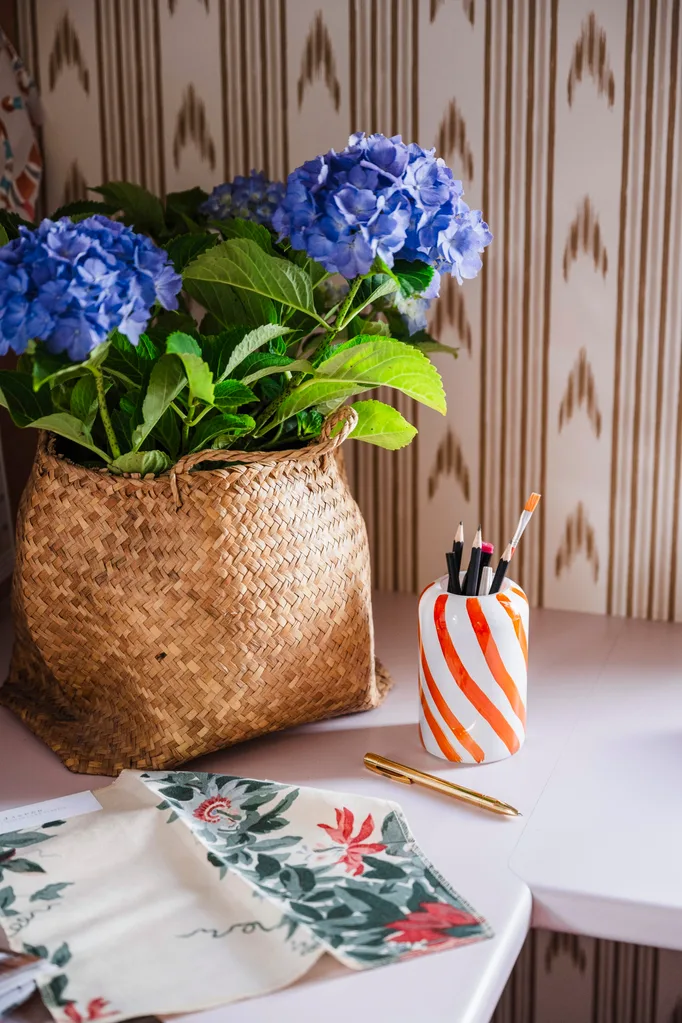
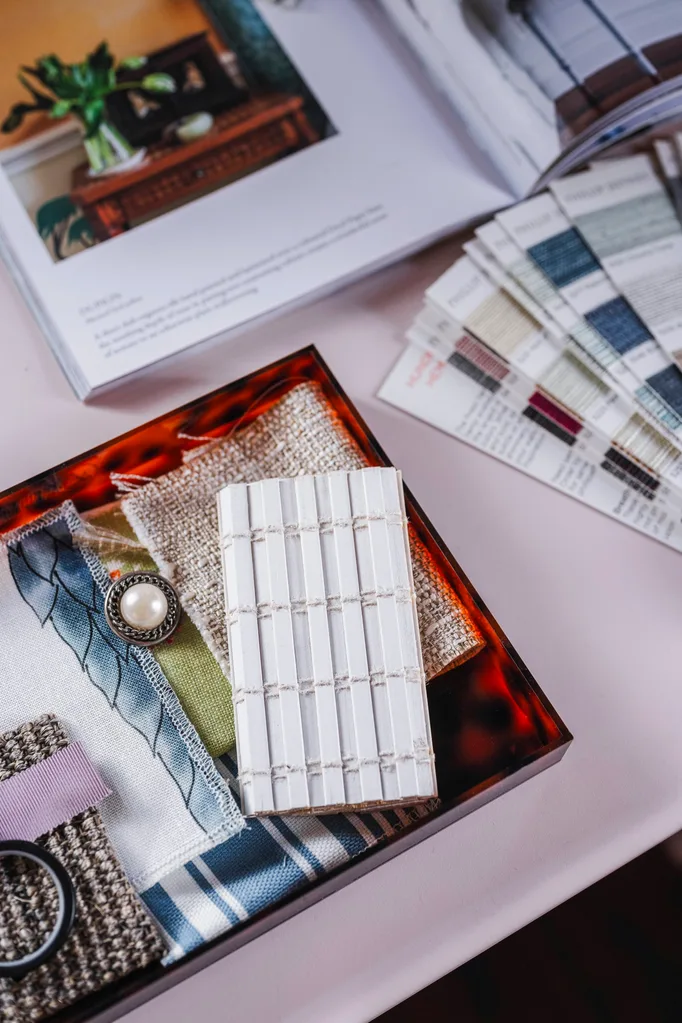
Interior design: Ivy + Piper, ivyandpiper.com.au.
Source Book
Building design: Alisco Designs, aliscodesigns.com.au.
Building: Athorn Building, athornbuilding.com.au.
Kitchen joinery: Weston Kitchens, westonkitchens.com.au.
This article originally appeared on Home Beautiful and is republished here with permission.







