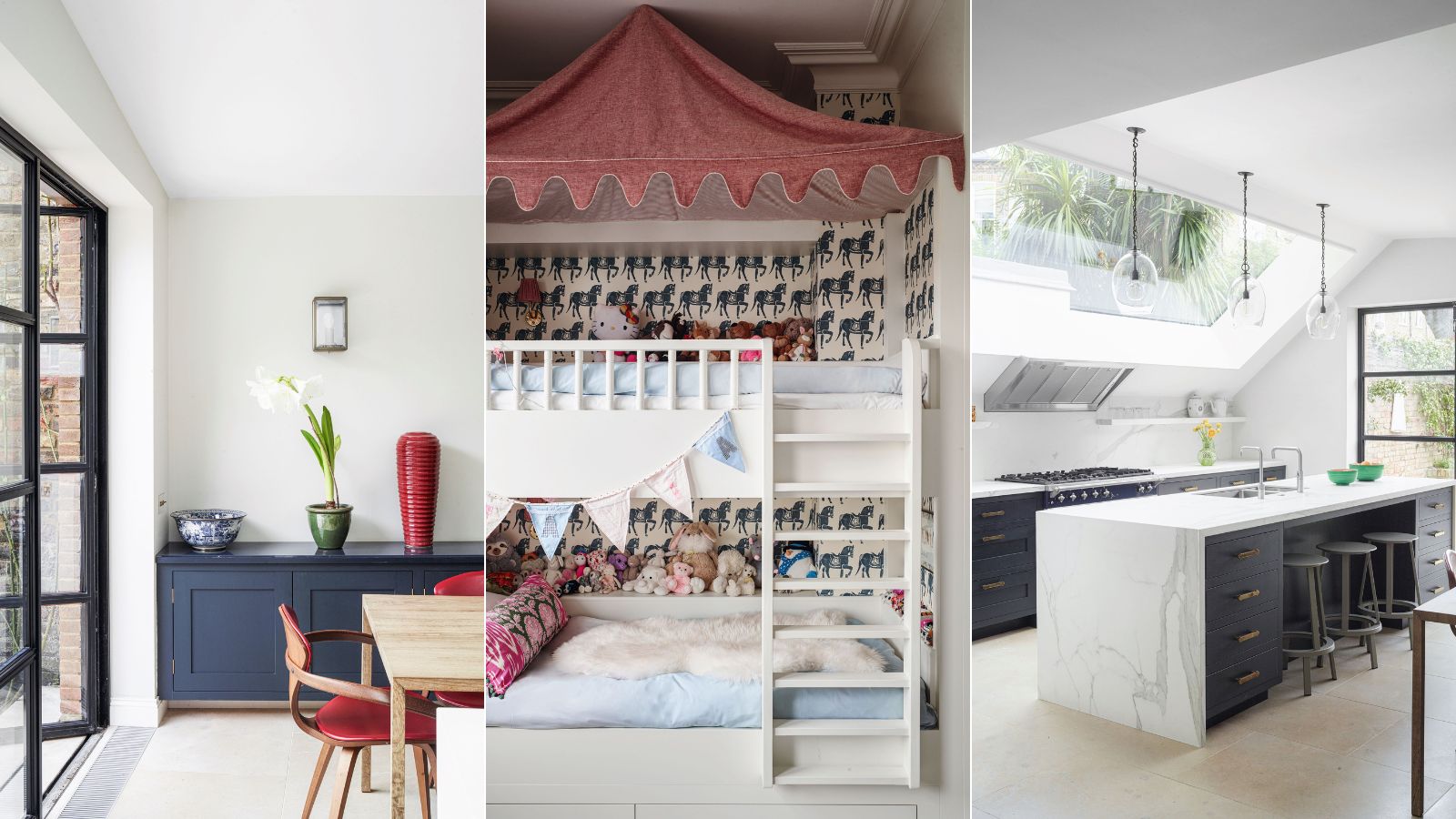
Passionate art collectors, the owners of this double-fronted Victorian villa in London, commissioned Flora Soames, arbiter of color and taste, to design the interior. Having worked together already on a previous country project, they enjoyed an inherent creative connection, but with a growing family – three children aged 11 to 15 – the brief for their main home was to contrast the architectural heritage alongside a more contemporary, streamlined aesthetic, suited to everyday family living.
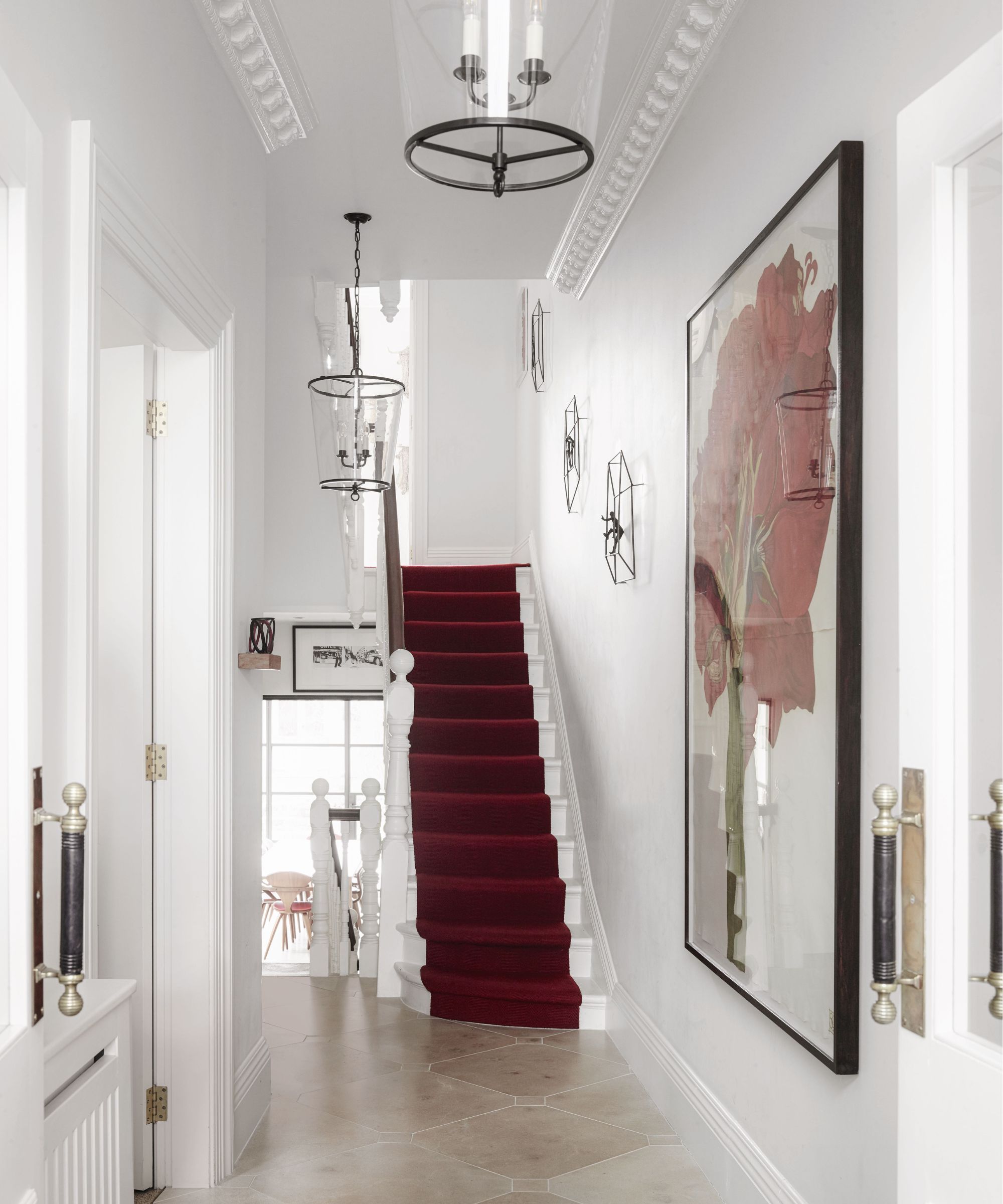
‘This is an extraordinary space,’ says Flora. ‘Untouched for years, the broad and capacious proportions are very unusual in this area, and the renovation represented an opportunity for the owners to make their own creative stamp.’
The 18-month project, finished in 2018, involved a complete refurbishment, with the addition of a ground floor rear kitchen extension. It was a collaboration between Pitman Tozer Architects, Martha Read Architects and project manager Sarah Cox, who were all responsible for the reconfiguration and hard finishes; and Flora, whose focus was on the interior decoration.
‘The process was organic but considered throughout: the clients knew how they wanted the house to feel and what they wanted to achieve with the layout, but were keen to push the benchmark on the use of room color, pattern and texture – using their extensive art collections as the basis for all palette decisions.’
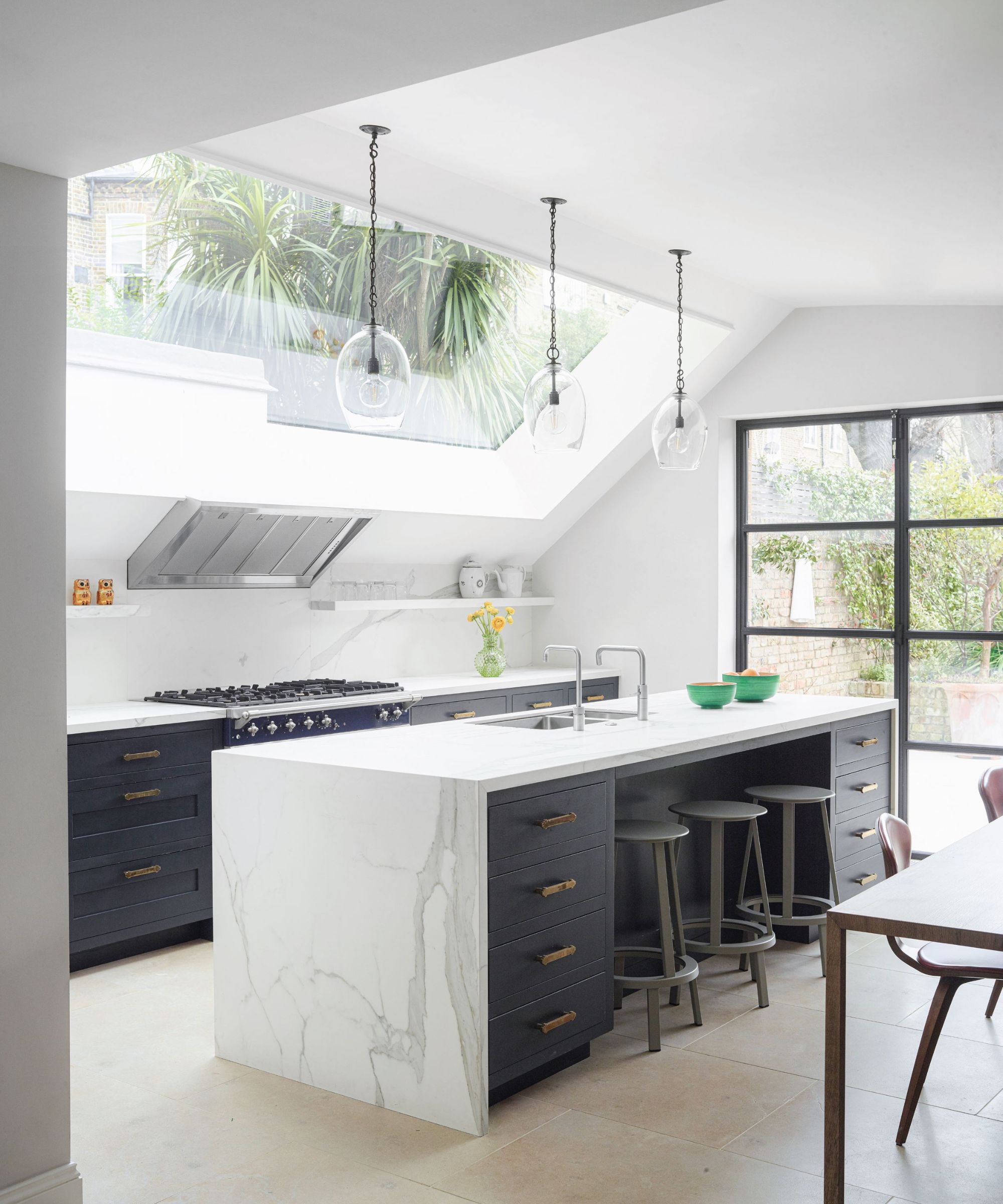
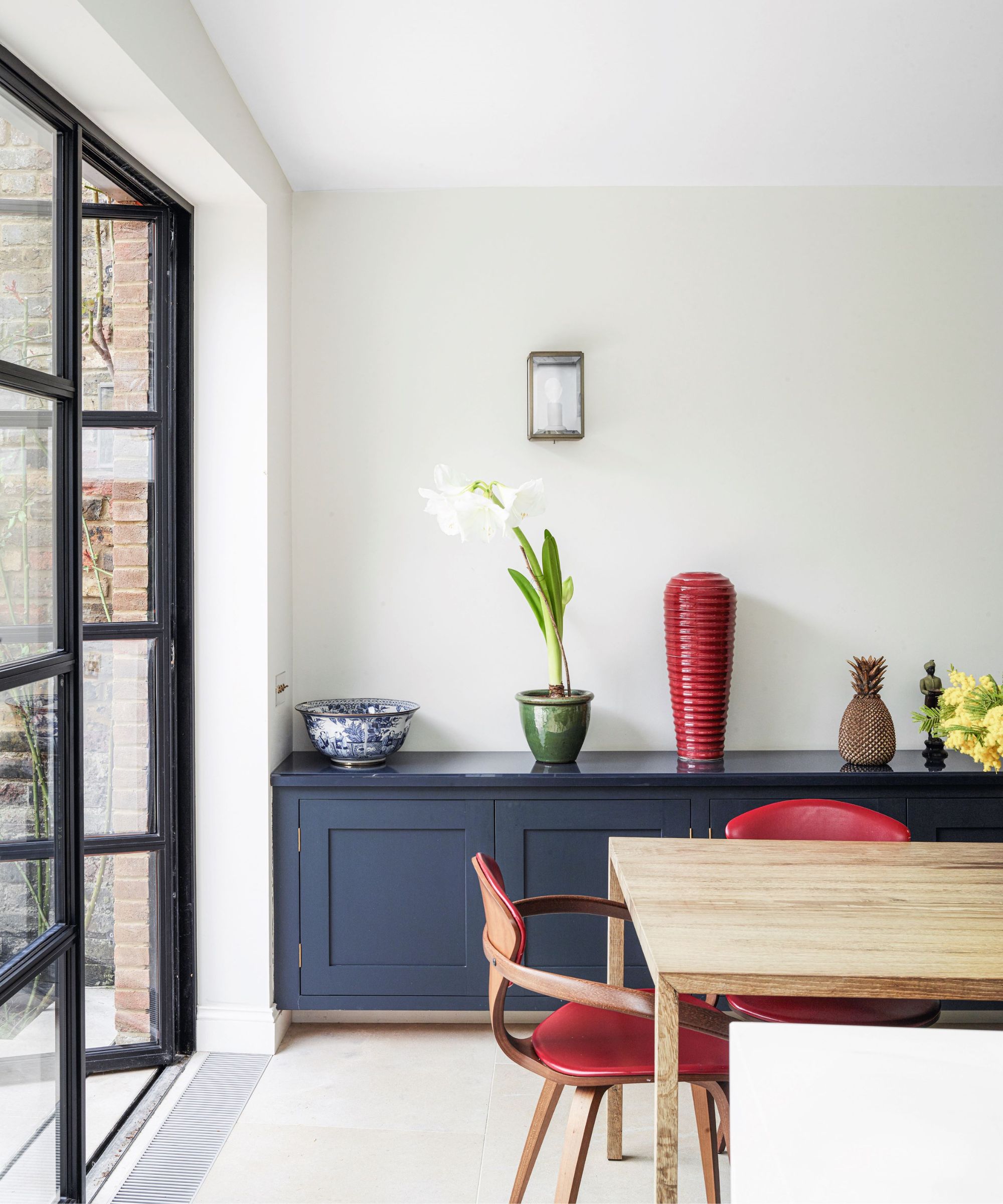
As you enter, the calm and clean-lined hallway offsets covetable artworks and striking lanterns; before leading your eye up to the bold red stair runner and down the corridor to the ‘arresting, a jewel-like box of color’ that is the adjoining sitting room and study. Here, softly colored walls act as a neutral backdrop for the rich red, blue and yellow palette detailed on artwork, furnishings and upholstery.
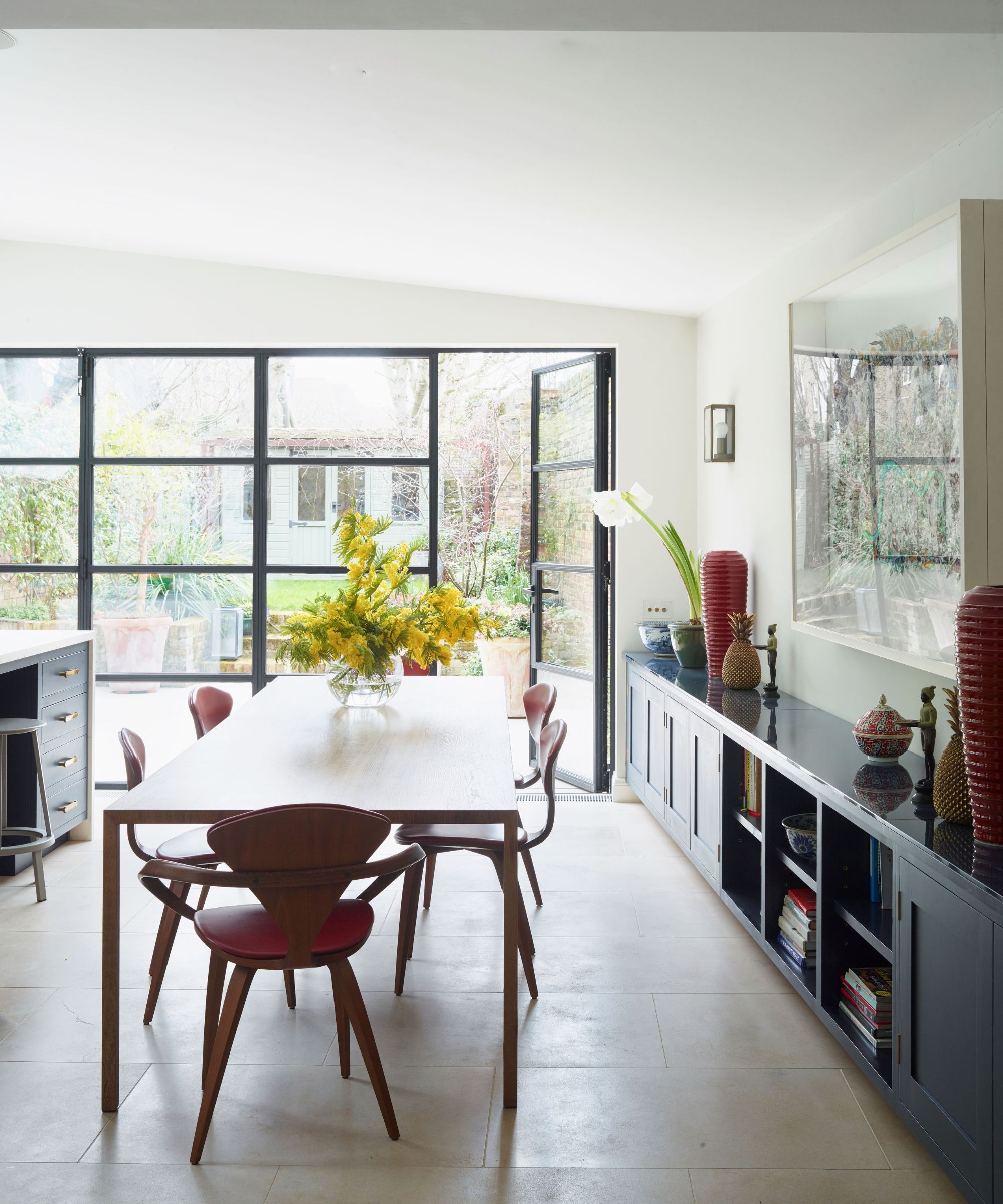
Bespoke media storage designed by Sarah and made by Christopher Clark Workshops is embellished with antique handles and escutcheons, and flanks the fireplace; whilst in the connecting study, his bespoke cabinetry doubles as a flexible home office-meets-bar, allowing the space to evolve fluidly from day to night. Painted in a high-gloss red, it adds a contemporary edge to the client’s antique desk and antique kilim rug.
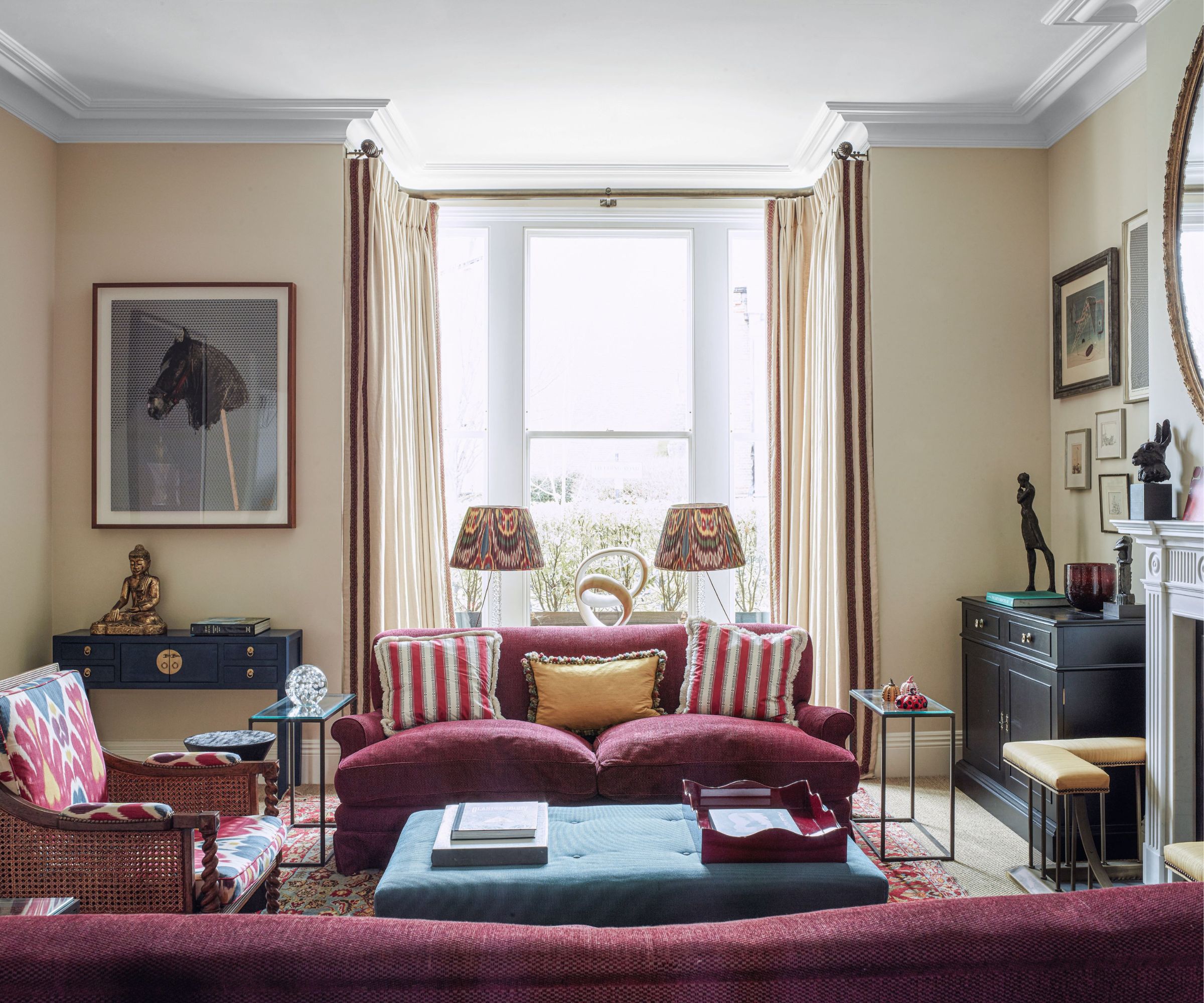
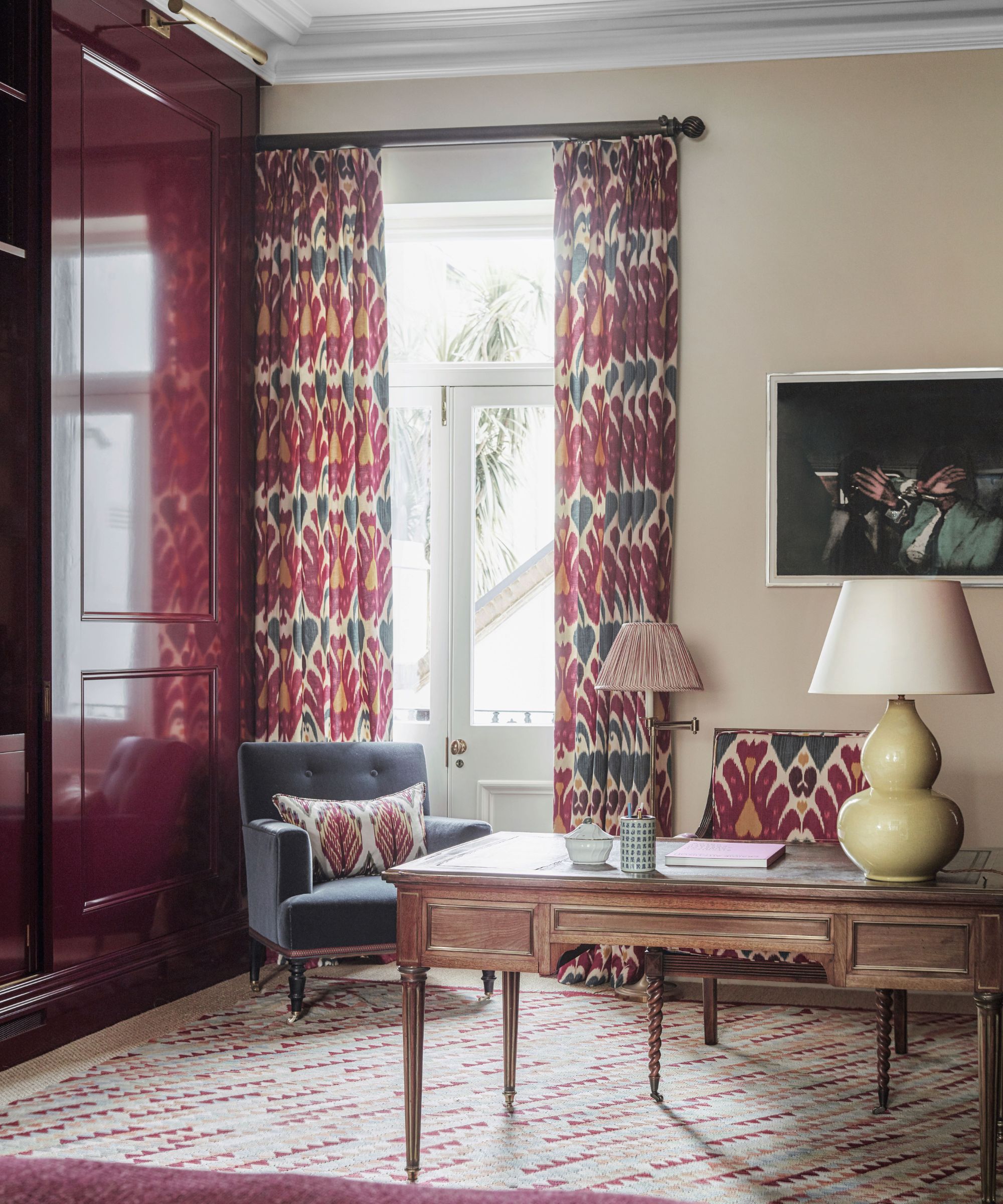
The handmade kitchen by David Willats at Heartwood was made to Sarah’s design. The modern, pared-back extension contrasts with the original architectural bones and balances generous prep surfaces with a welcoming entertaining space.
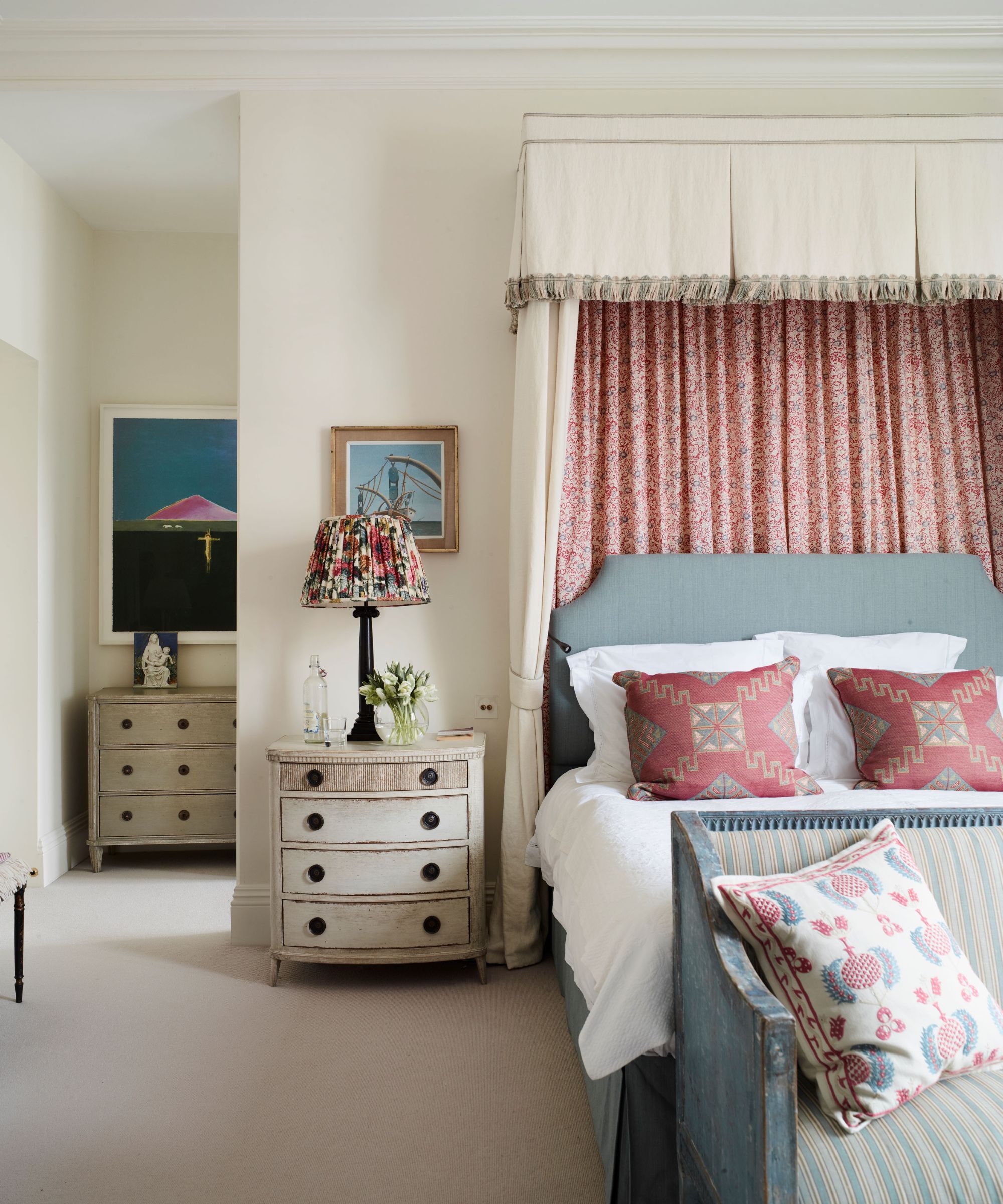
Upstairs in the main bedroom, noble proportions are matched with a cocooning, signature-style tester bed and comfortable furniture and textiles. ‘Curating a space with bespoke furniture and lighting turns the everyday into something special,’ says Flora.
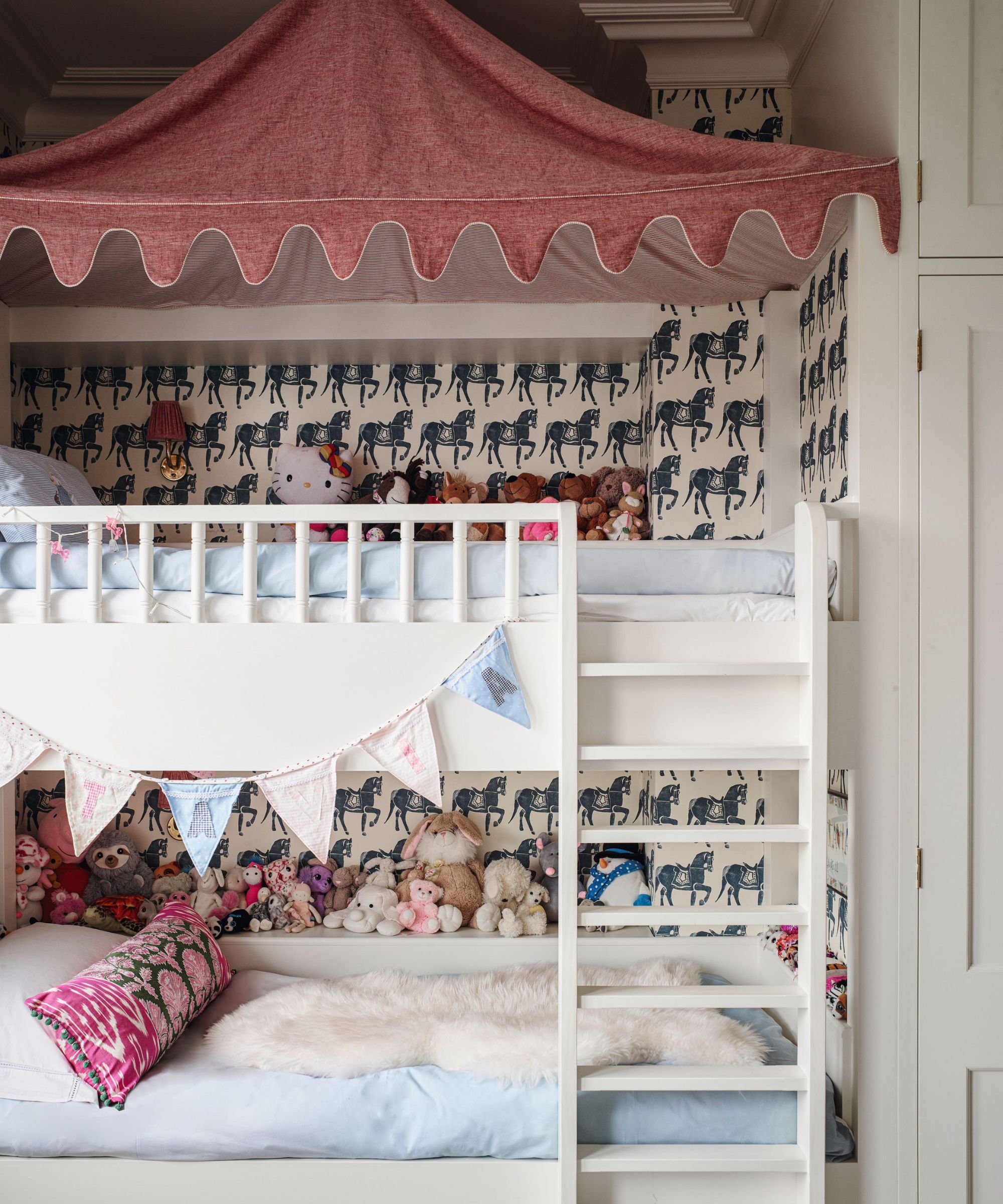
Similarly, the three children’s bedrooms were designed to reflect their characters and add an element of whimsy: think playful bunk beds set against a blue and cream wallpaper, topped with a red and raspberry handmade canopy; a magical pink bedroom with a pom-pom draped four-poster; and a grown-up boy’s bedroom with bespoke wardrobe and study area.
‘Finding the right pieces for a project takes patience and time, but the wait is always worth it,’ says Flora. ‘There is something special about bringing together old and new, with abundant color, texture and art. It creates a sense of comfort and personality that will stand the test of time.’
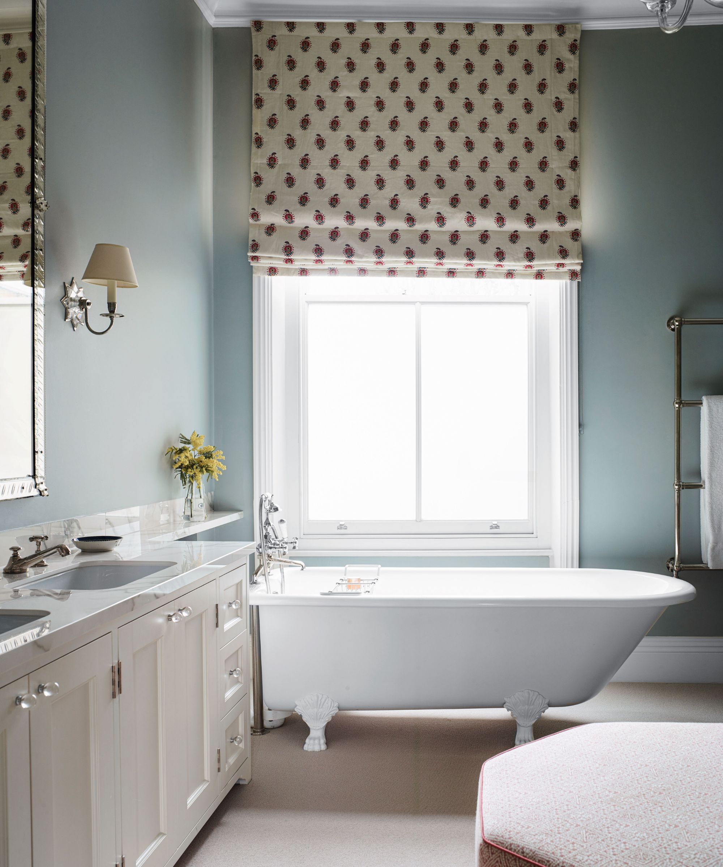
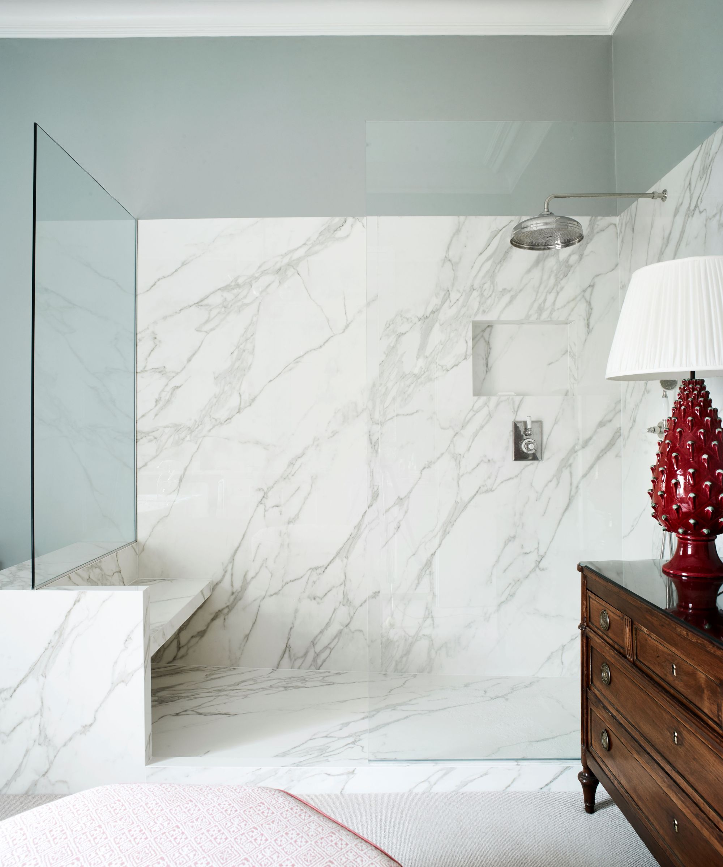
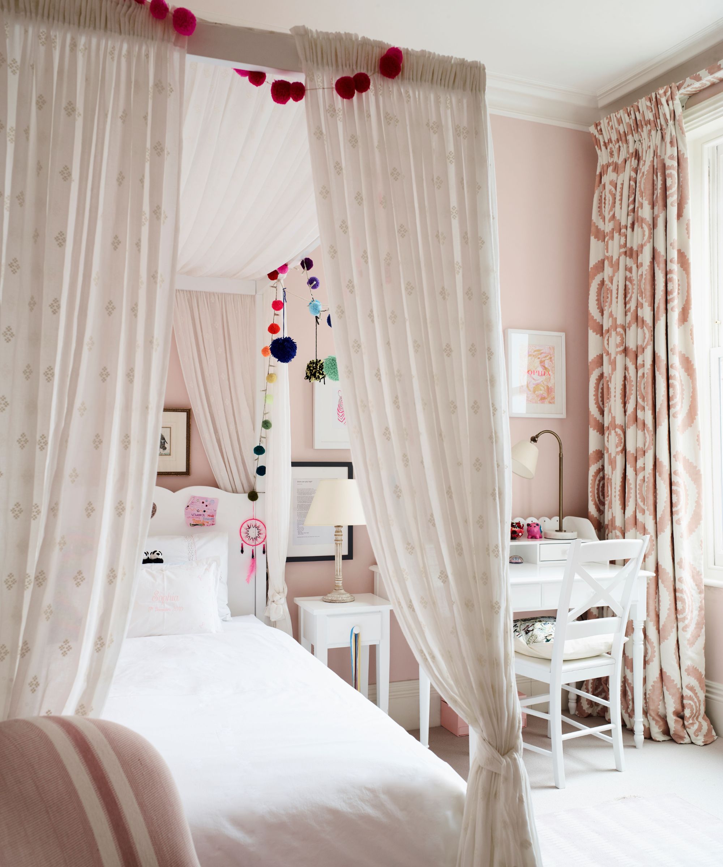
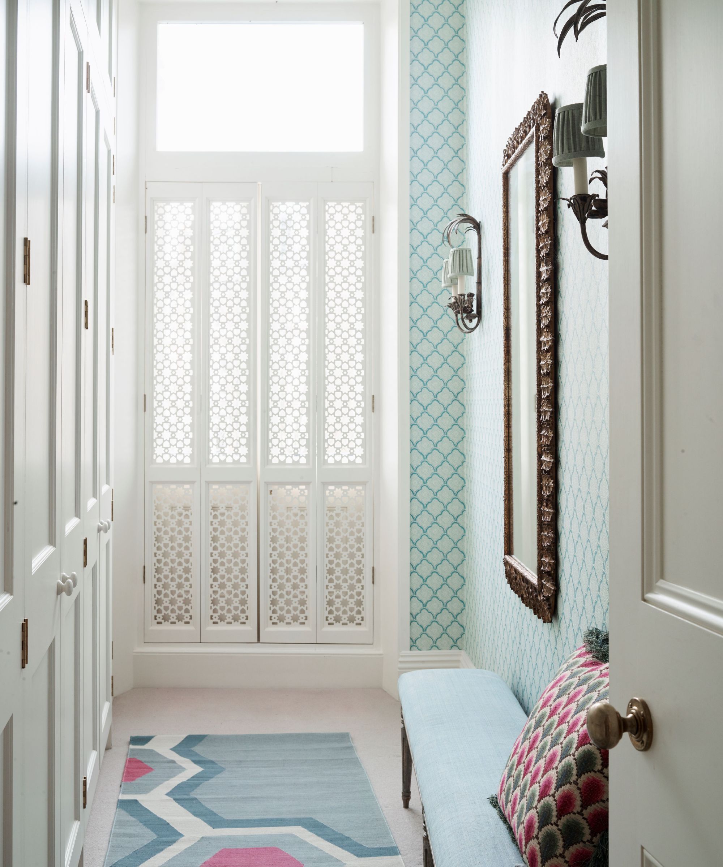
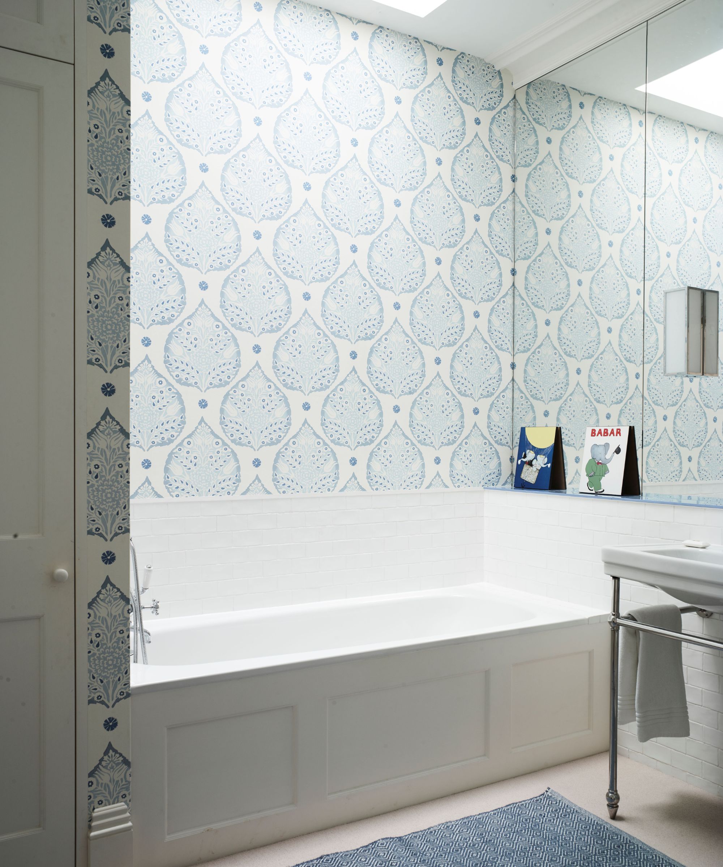
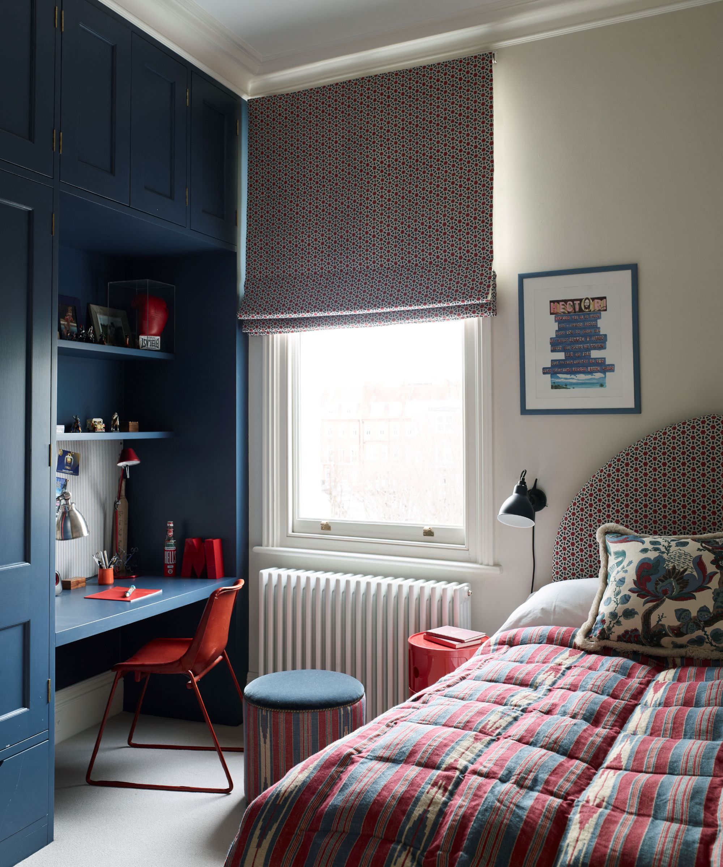
Author / Ali Heath
Interior designer / Flora Soames







