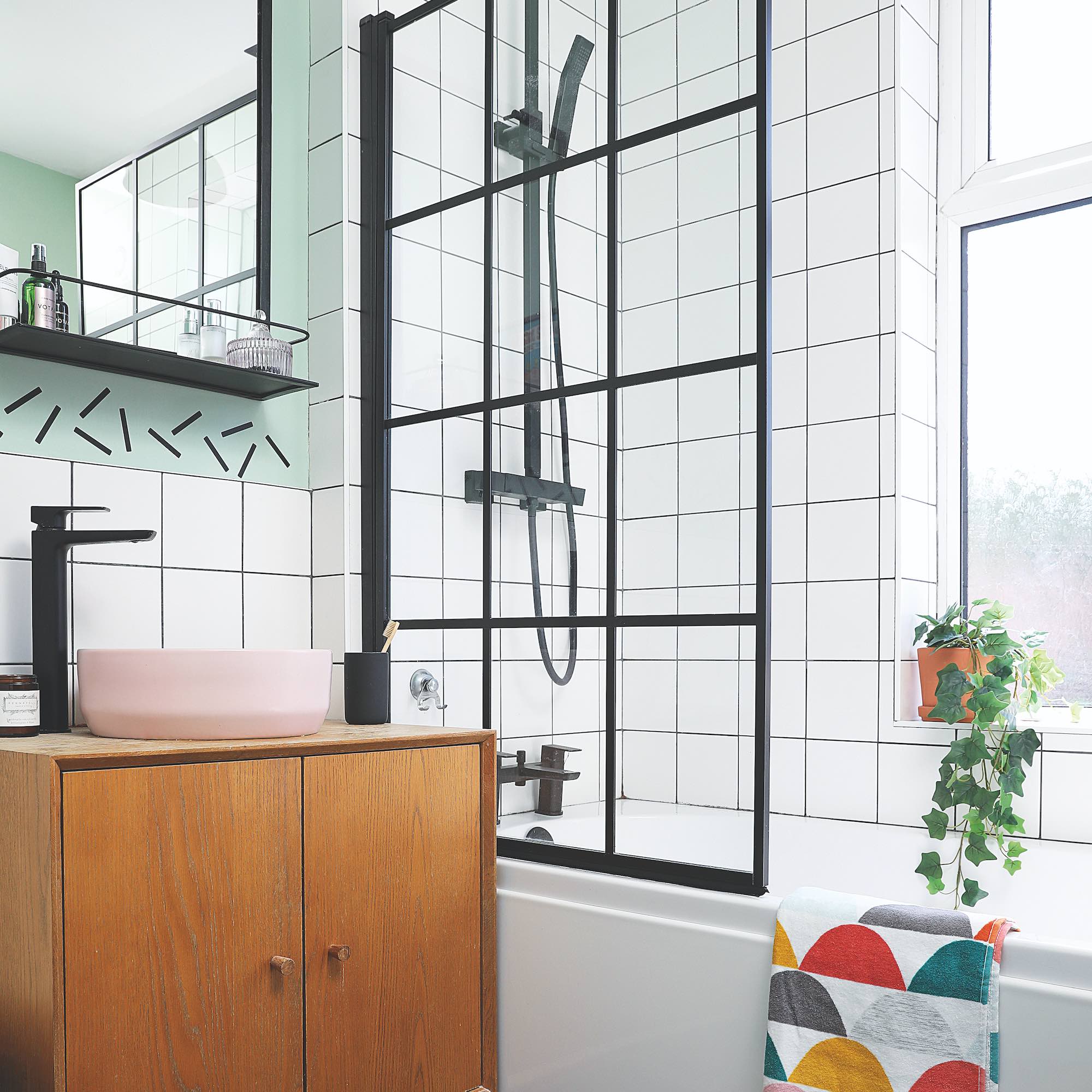
Most bathrooms barely provide enough room to swing a cat, so why would you want them to look smaller? If you’re struggling with the dimensions of your bathroom and looking for some genius space-boosting ideas, working out what NOT to do is an excellent place to start.
Some bathroom ideas that are making your bathroom feel smaller are hard, or just stupidly expensive, to resolve. We’re talking about moving major plumbing or extending, but there are plenty that only require some creative decorating or some low-level DIY skills.
While rectifying our top 10 mistakes may not be achievable with zero investment (in time, as well as money), the process certainly won’t break the bank. By taking heed of our experts’ advice, you can turn the fortunes of your small bathroom around.
Bathroom mistakes that are making your bathroom feel smaller
There are some bathroom design miss-steps that are easily resolved or just no biggie, but bathroom mistakes that are making your bathroom feel smaller? They need fixing, and fast. We tapped into top advice from some of the best bathroom experts in the business to reveal how you can turn small bathroom ideas into a room with Tardis-style spaciousness.
1. Passing on pattern
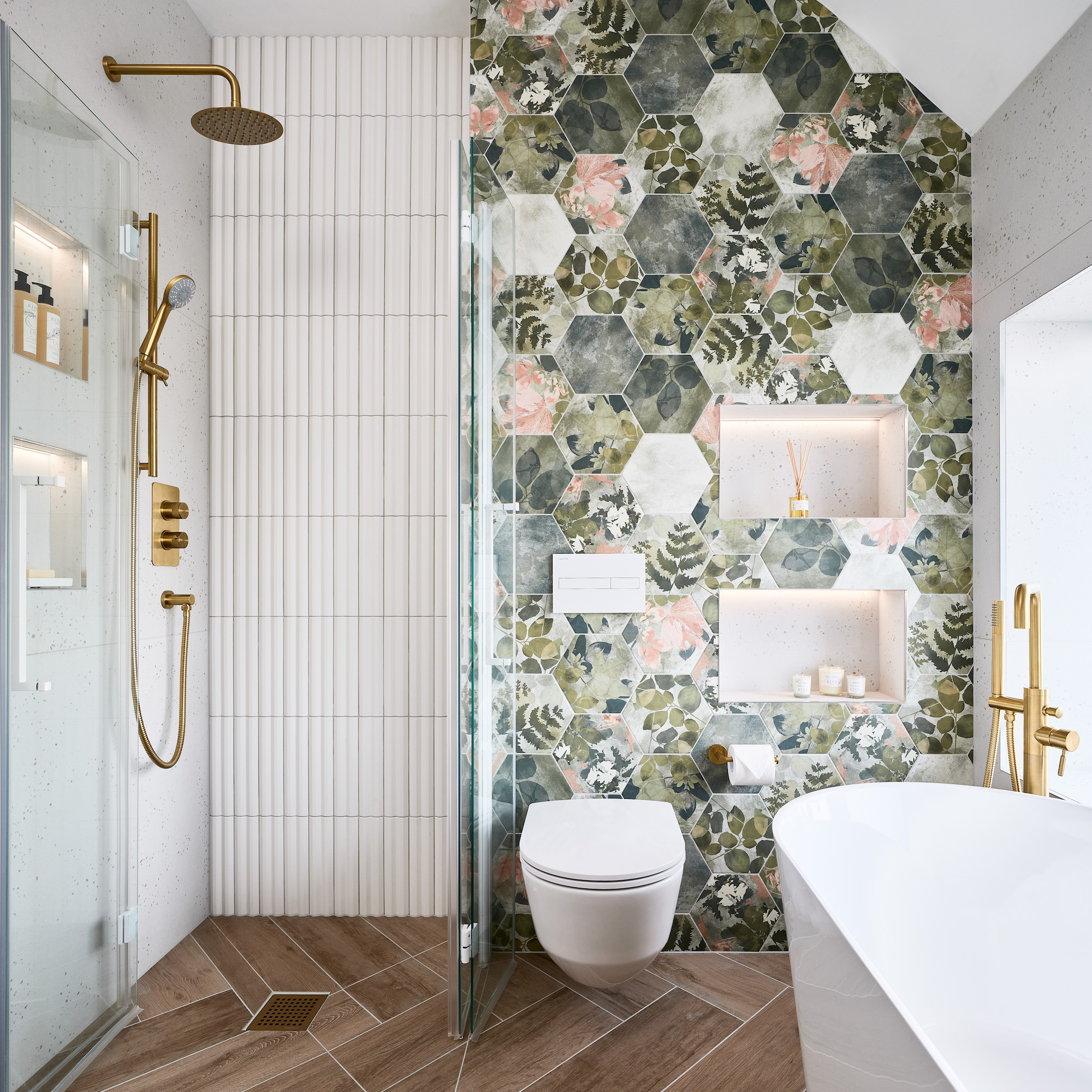
Small spaces can handle much stronger pattern than you might imagine, and it only takes one punchy bathroom wall idea to take a small bathroom from uninteresting to unforgettable. ‘Seek out patterns that are known for their space-enhancing qualities,’ recommends Joanne Sangster, Senior Designer at Ripples London. ‘For example, a floor tile with diagonal stripes or herringbone pattern can have a widening effect on narrow bathrooms.’
You can also introduce pops of pattern on window blinds, wallpaper (positioned well away from direct water splashes) and bathmats and linens. ‘Unless you’re a natural born maximalist, don’t go overboard. A little pattern can go a long way in a small bathroom,’ adds Joanne.
2. Not going for wall-hung fittings
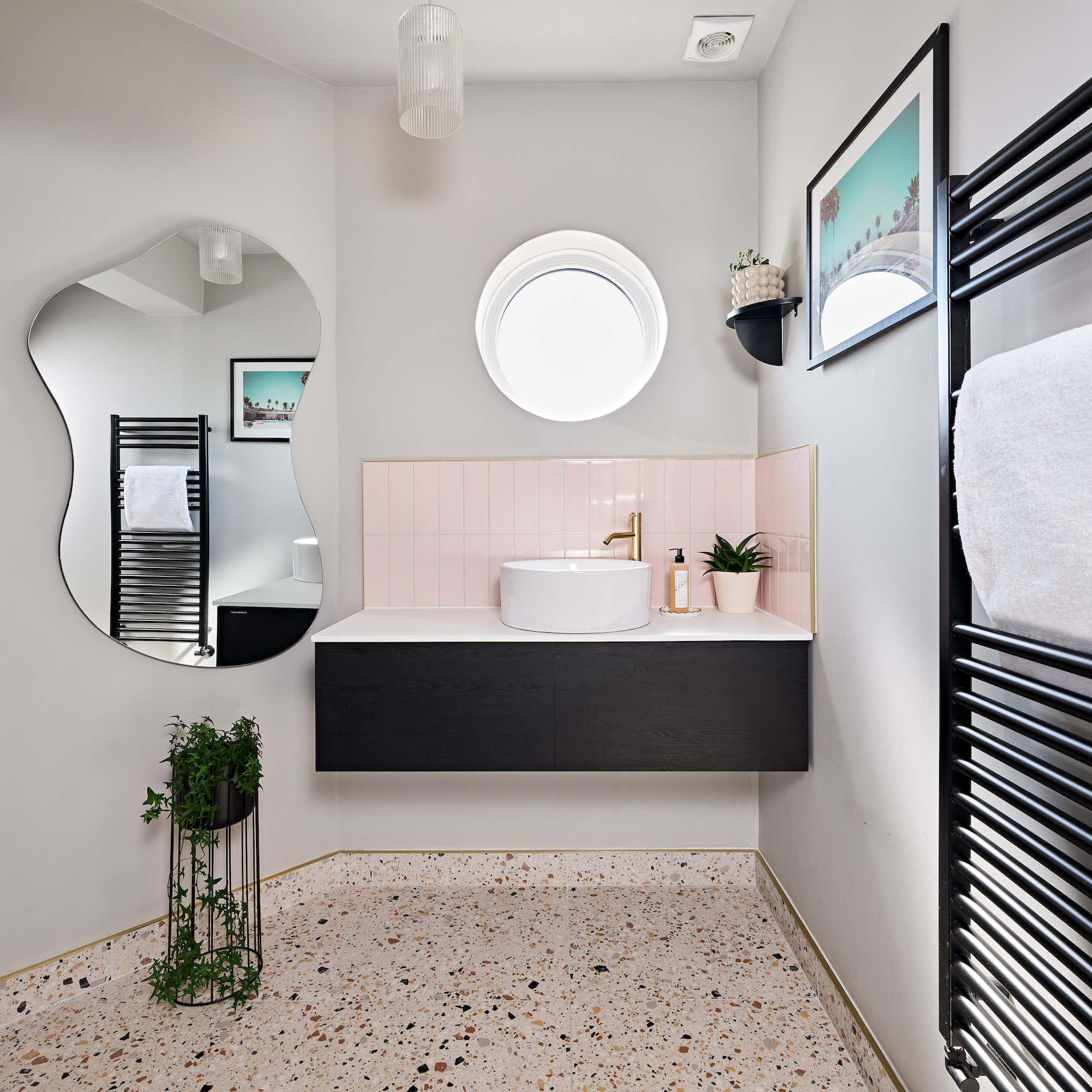
It’s no secret that raising bathroom fittings off the floor can transform the sense of space, especially compared to fitting everything flush to the floor, leaving only a tiny square of visible floor. In short, the more flooring you can see, the better. Wall-hung fittings are also a great way to create modern bathroom ideas, perfect for a contemporary refresh.
‘Ideally, you should be able to see the skirting board somewhere on every elevation. You can buy WCs, vanity units and bathroom storage that’s designed to be wall-hung, while a bath with raised feet will also allow you to see more flooring underneath,’ recommends Joanne Sangster of Ripples London.
3. Not looking up
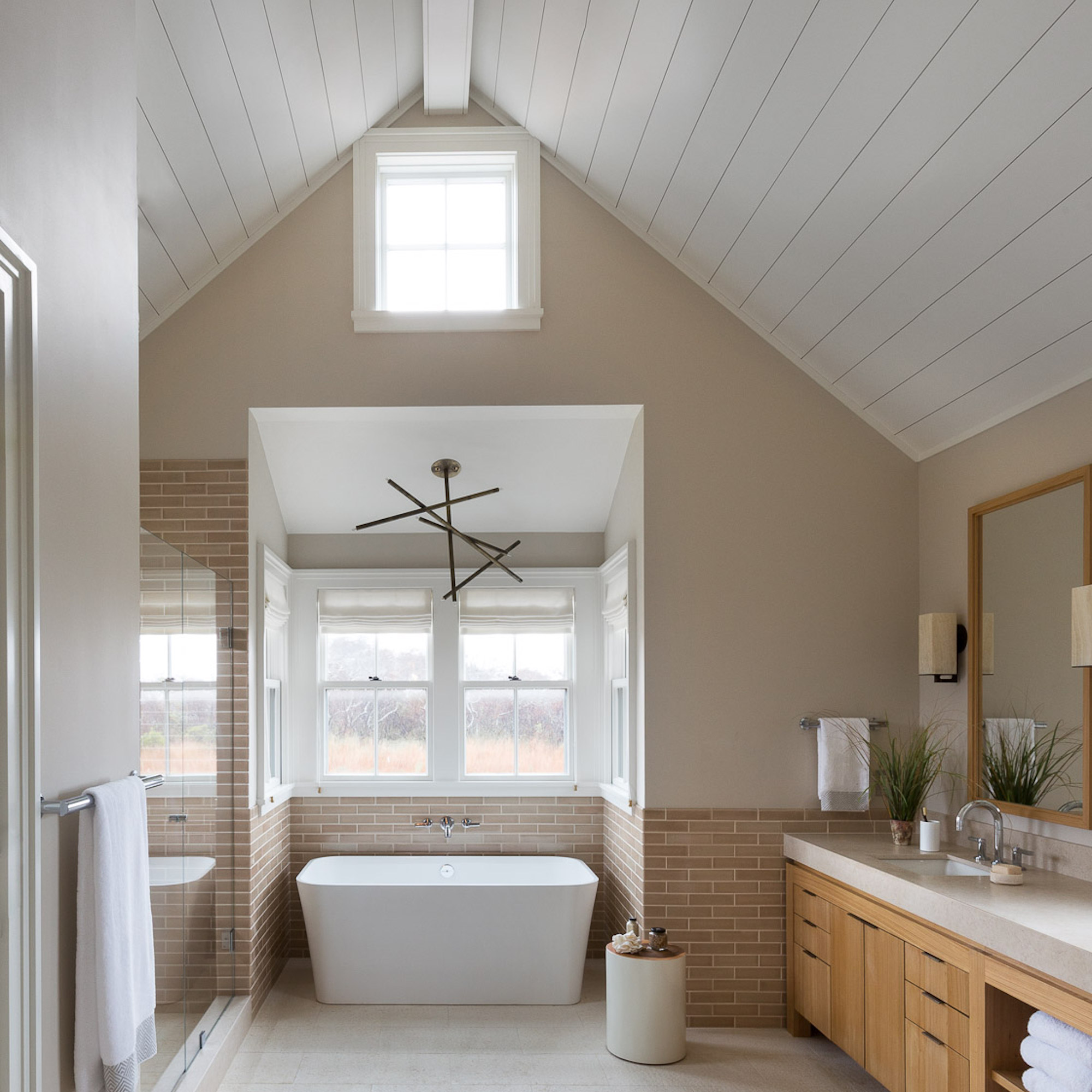
Often referred to as the ‘fifth wall’ the ceiling offers so much design potential in a small bathroom, where design opportunities on vertical surfaces are in short supply.
‘We love the trend for tongue-and-groove style cladding for creating a classic coastal vibe, or you could really go wild with a striking wallpapered ceiling,’ suggests Joanne Sangster. ‘Use a waterproof wallpaper and install more powerful extraction than the basic regulations require. A dark painted ceiling can also help create a cosy, intimate atmosphere that’s perfect for relaxing.’
4. Squeezing in the storage
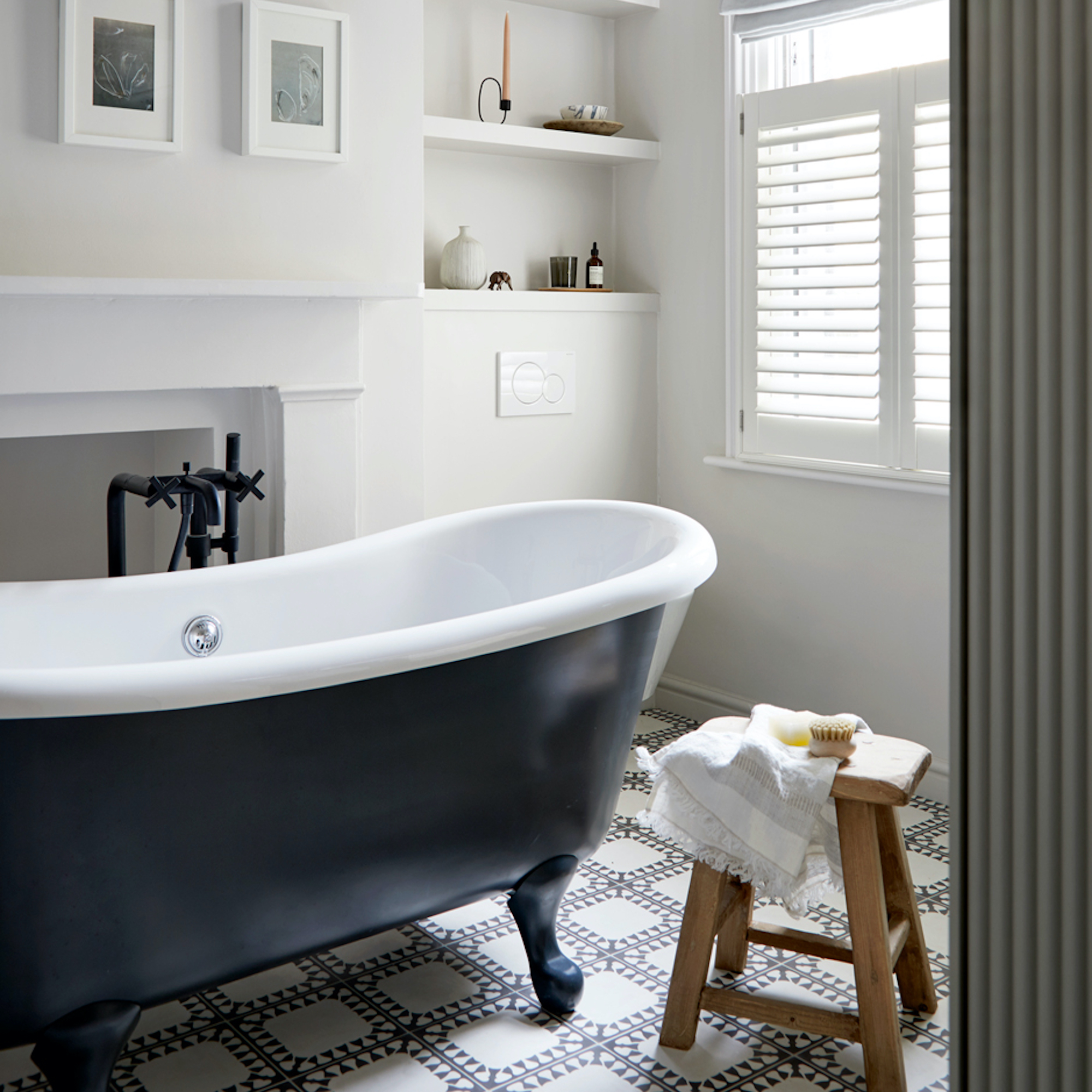
Whoever said ‘there’s no such thing as too much storage’ clearly didn’t own a typically cramped UK bathroom! Yes, you do need storage for any bathroom to function without frustration but in a small bathroom, you need to be smart about how many bathroom storage ideas you keep and where you put them.
‘Try to keep storage neat and out of the way, cluttered storage is still clutter and will eat into your room both visually and spatially,’ advises interior designer Gemma Tucker. ‘Floor-standing cabinets and baskets are best avoided since they will make the room feel smaller, the best solutions will sit off the floor. Consider mirrored wall cabinets which offer the dual benefit of providing slimline storage for bathroom products and bouncing light around the room, giving the illusion of space.’
When considering how to plan a bathroom with the perfect amount of storage, Gemma also recommends building recessed shelves above a concealed toilet cistern, in space that would otherwise be wasted, to provide plentiful storage for folded towels and baskets to store products neatly. ‘Avoid filling said shelves with bottles and products as they look messy and are hard to keep clean,’ she clarifies.
5. Not embracing an over-bath shower

Most homes have at least one person that only likes showers and another who is all about the bath. Trying to appease both with separate facilities is a recipe for disaster. ‘Cramming a bath and shower into a small space is ill-advised and will ruin any chances of sanctuary-like vibes,’ agrees Gemma Tucker. ‘An over-bath shower makes the most of a small bathroom space by offering the luxury of bathing along with the practicality of showering all within the same footprint.’
For a more spacious showering area with plenty of elbow room, opt for a shower-bath, which is wider at the tap end and often has a specially shaped screen. They often take more water to fill than a regular bath so do check your hot water supply can accommodate before you buy.
‘Choose a smart bath screen with a frame finish that complement your brassware for a cohesive scheme, or you can opt for reeded or industrial style screens if you'd like to make a statement,’ adds Gemma. ‘The resurgence of the shower curtain and availability of ceiling-mounted tracks means that you can even embrace the traditional style of a free-standing bath with a shower overhead. Lack of space need not equal lack of style.’
6. Putting up with awkward doors
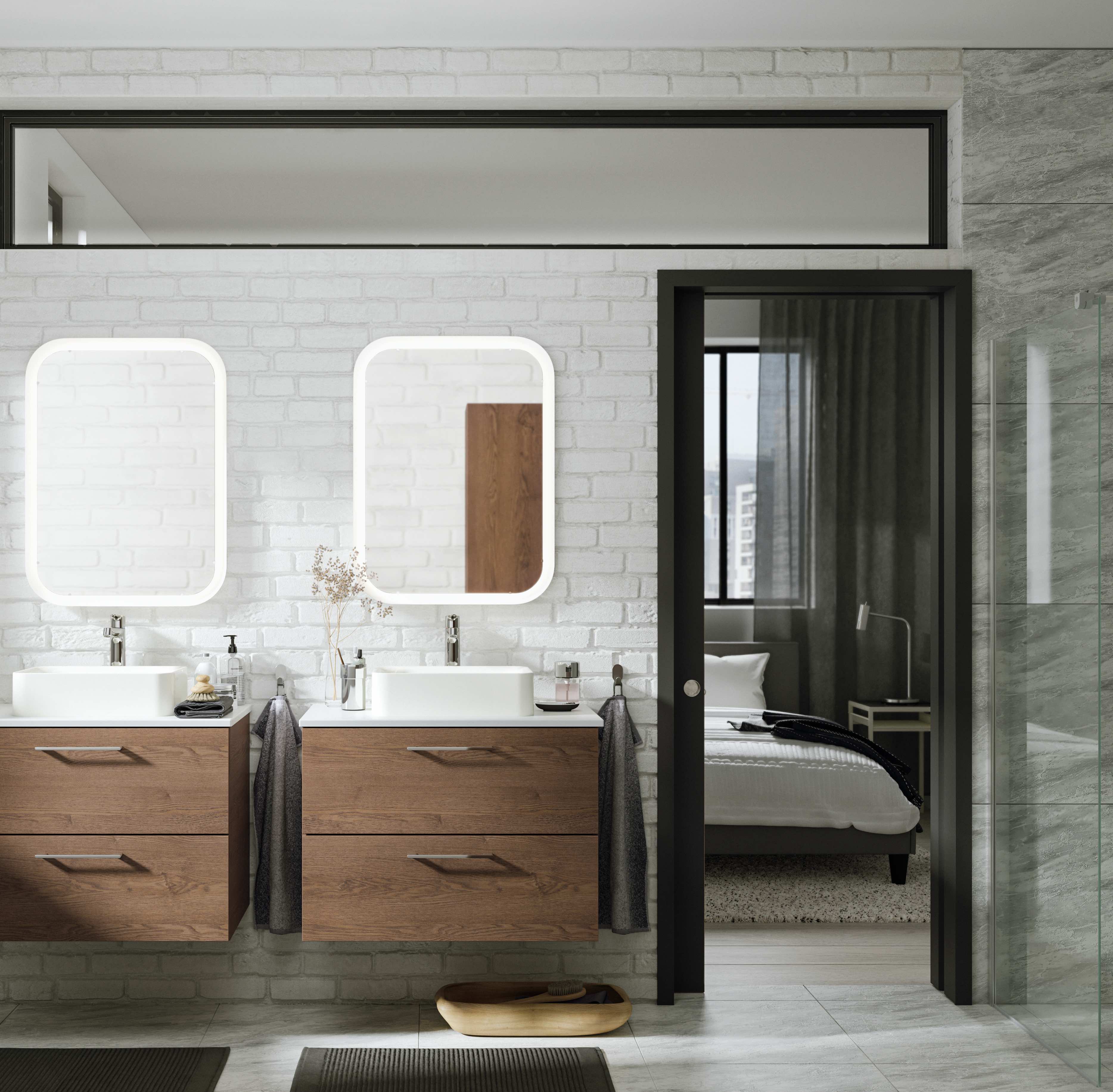
It’s often possible to transform the layout of a small bathroom by rehanging doors so they swing outwards, or even moving an entranceway just 30-50cm to the left or right. Interior designer Gemma Tucker is a big fan, saying a simple tweak to entry points can open up your small space, providing greater flexibility to where fittings are positioned and improving the flow.
‘Before you get started with your layout, it's worth drawing your room to scale and considering whether changing the swing or position could free up much-needed space,’ she suggests. ‘A pocket or sliding door will free up wall space and eliminate the challenge of a door swing in a tight space. You'll need to check that this is feasible with your builder but there’s usually a solution that will work.’
Also address internal doors, like the shower door and vanity unit doors – switching from swing out to sliding can ease travel through the space, shaving minutes off your morning routine.
7. Assuming large tiles won’t work
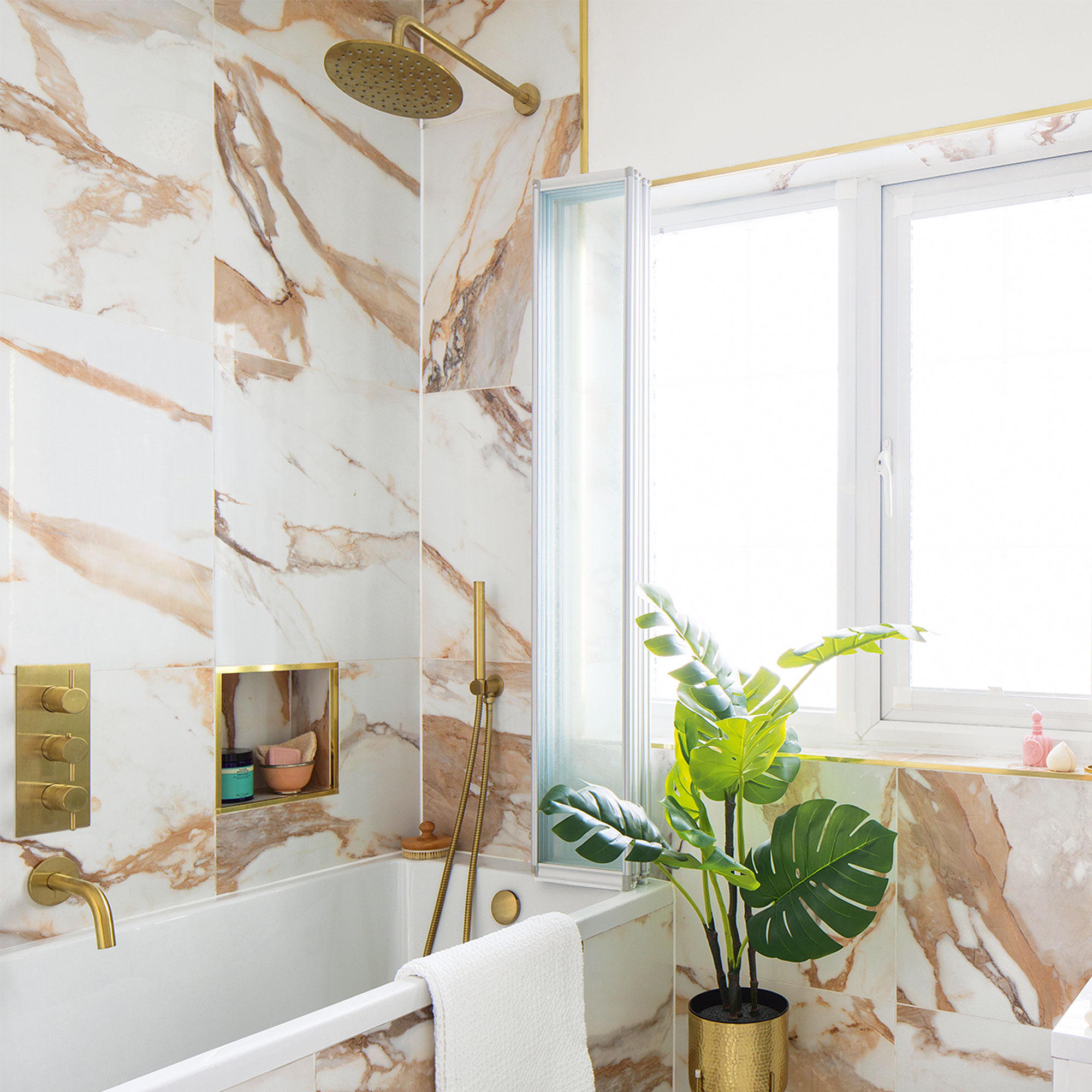
Too many grout lines in a small space can quickly look chaotic, especially if you’re planning to tile in a big way, such as in a wetroom idea. ‘It’s easy to assume large tiles aren’t for you but the opposite can be true. In a bijou room they’ll accentuate the feeling of space simply because they offer an expanse of surface to draw the eye,’ says Grazzie Wilson, Head of Creative at Ca’ Pietra, which offers tiles as big as 100cm x 100cm.
‘In fact, larger tiles often work better in small bathrooms compared to more petite tiles because bigger versions are less busy and with fewer grout lines,’ she adds.
Do note that large format tiles are generally heavy and are not always suitable if access is tricky so work out who will install them, and how they’ll get into the bathroom in question before you buy.
8. Sticking to one colour
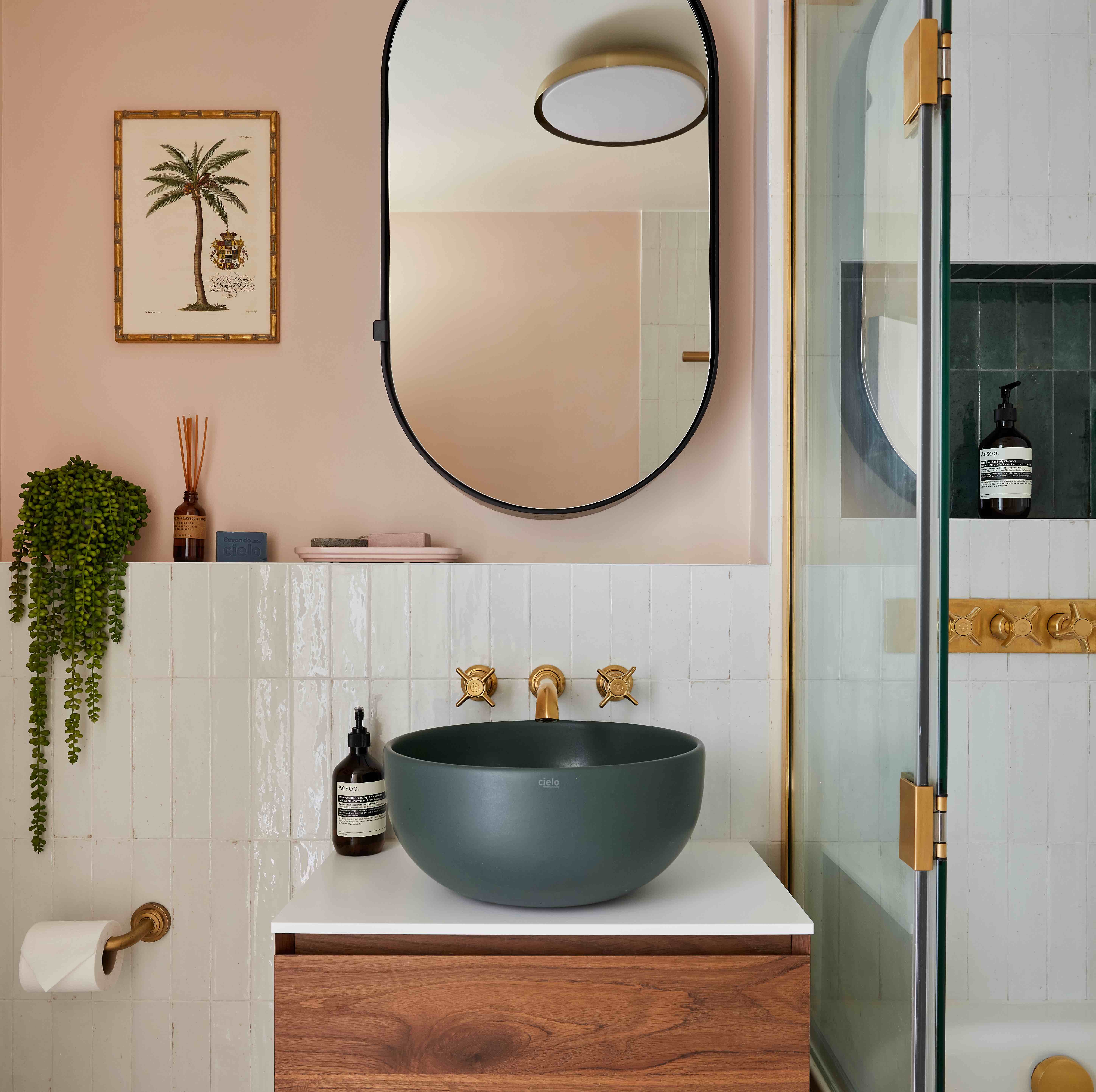
Assuming everything needs to be whiter than the driven snow or at least inoffensive colour-wise is a common misconception that seriously needs to get in the sea. In truth, the opposite is true. In a small space, you need to create three-dimensional depth, interest and vibrancy. Pale is only interesting if there’s plenty of space for big statement fittings.
‘We always recommending creating a harmonious colour palette that’s built up in layers, and absolutely avoid using just one colour or material,’ agrees Yousef Mansuri, Director of Design at C.P. Hart.
‘Introducing different colours, tones, and textures in a small bathroom will help create depth and interest, making the space feel homely and well-lived. Furthermore, blending multiple materials and patterns can assist in tying the bathroom’s various elements together, preventing excessive and unimaginative matching,’ he adds.
9. Only installing one light source
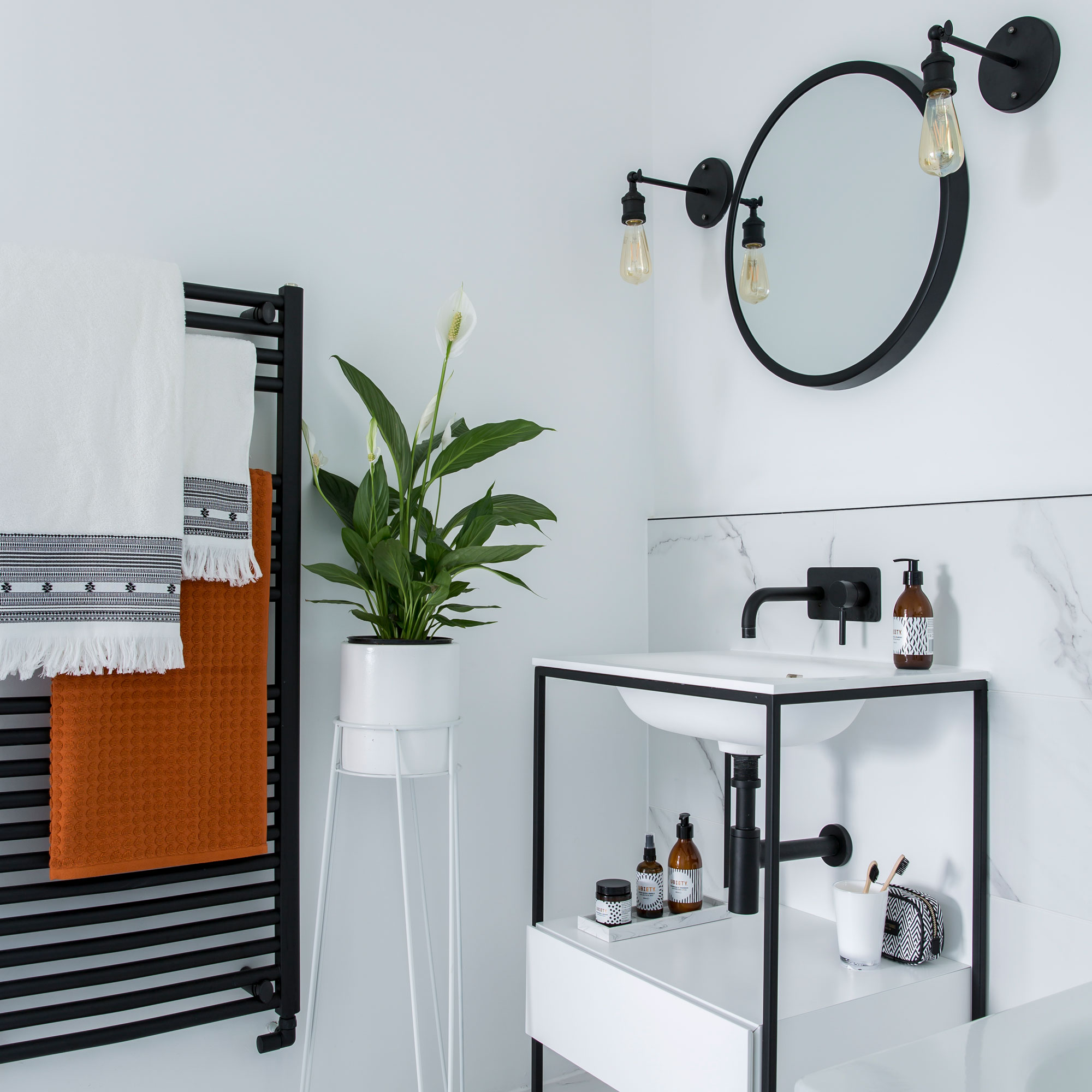
Good lighting is crucial in any room, as it helps to set the mood and creates an inviting atmosphere but when space is limited it’s absolutely crucial. ‘To achieve good lighting in a small bathroom, it’s essential to have multiple light sources that can be adjusted according to the time of day, the activity, and the desired ambience. This approach is known as layering lighting,’ explains Yousef.
‘For instance, you might need direct and bright light when applying makeup or shaving, which can be achieved by placing light sources on either side of a mirror. However, when taking a relaxing bath, you may prefer low-level or indirect soft lighting that creates a sense of calm and tranquillity. By having different types of lighting, you can create a space that is both functional and pleasant to spend time in.’
10. Fitting mirrors everywhere
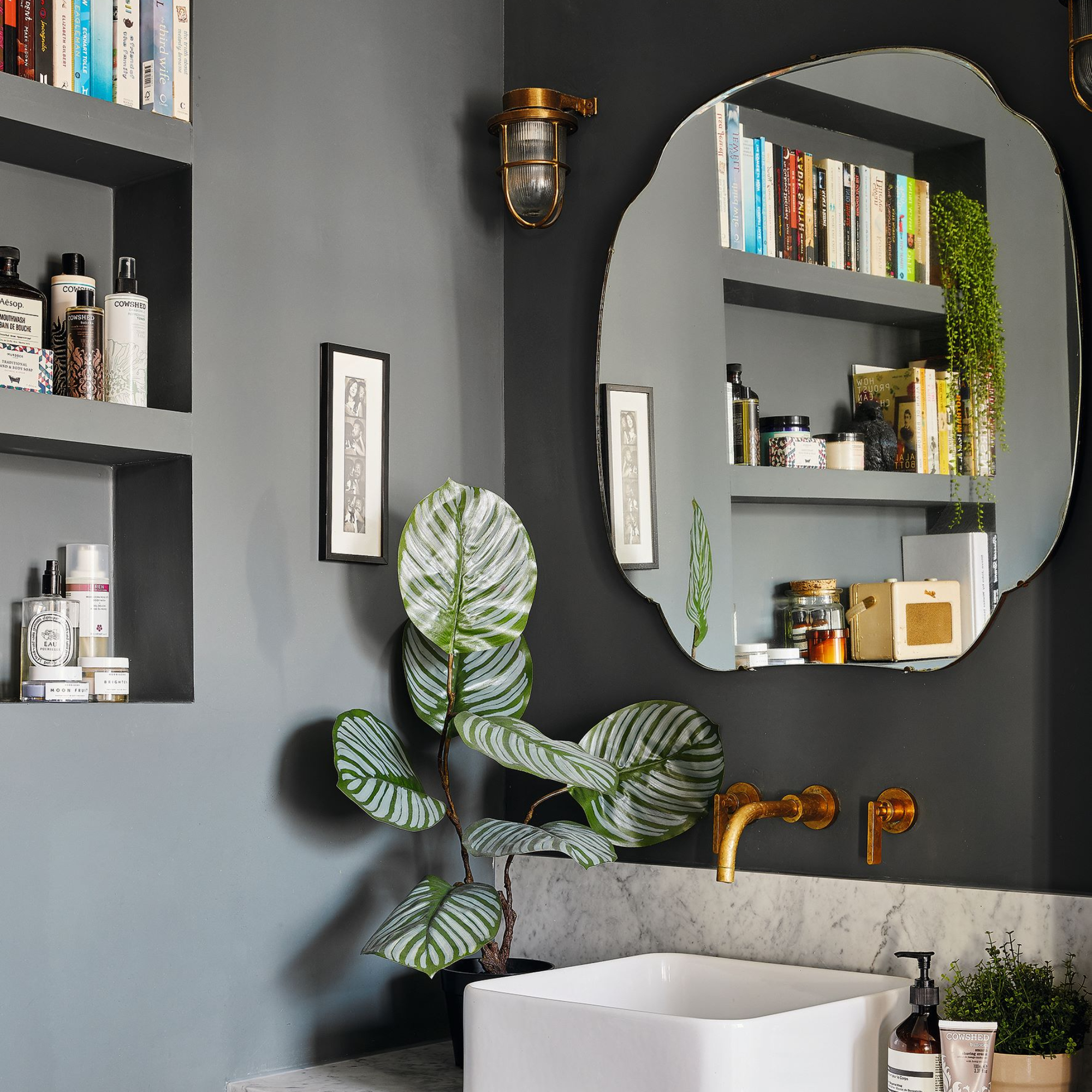
Unless you live under a rock, you’ll have heard about the magical space-enhancing powers of mirrored glass. And as mirrors’ natural habitat is the bathroom, it’s all too easy to go overboard with this light-reflecting surface. However, this is a common mistake that often results in a terrible Hall of Mirrors scenario that induces migraines before you’ve even made it downstairs in the morning.
Bathroom mirror ideas can be a great addition to a small bathroom as they offer the illusion of spaciousness and light. However, it’s so important to use them carefully,’ says Yousef. ‘For instance, placing a mirror in a dark corner far from a window can encourage the light’s reach through the room. Another trick is to add a mirror to the back of storage niches, giving the space a sense of openness.’
Using a mirror on one wall in a narrow bathroom, can have a widening effect and positioning one opposite a window will amplify light-levels, but, unless you want to wire your wages directly to Nurofen, never fit mirrors so they’re reflecting each other. Just don’t.
FAQs
How can I make my narrow bathroom feel wider?
Your choice of bathroom flooring ideas can have a huge impact on the sense of space in a narrow bathroom, and there are a few cool tricks for using flooring to create the impression of width, without the cost and upheaval of physically extending the room. Although, if you have a junk-filled box room next door, extending into it will actually make your bathroom wider!
But for an easier solution, look underfoot for inspiration. Floor tiles with a three-dimensional pattern can create an optical illusion that visually pushes the walls outwards. Laying plank or tiled flooring on the diagonal, is another pro tip for making narrow bathrooms seem wider. Carrying the same floor tiles up the wall a little, to skirting board height, will again make the floor appear wider.
What colour makes a small bathroom look bigger?
Colour can be a very effective tool in the battle against cramped conditions in your bathrooms. The idea that light colours will make a room appear bigger and dark colours do the opposite is old news. Now it is widely recognised that you need to take a number of factors into account when choosing colour for a small bathroom.
The natural light-levels in the room is a biggie. It doesn’t matter what size bathroom you’re dealing with, you should always check how the colour looks in the natural light before picking up your paintbrush. For example, if you go for a pure white in a north-facing bathroom, it won’t look any bigger and it will also be cold and unwelcoming.
Also consider where and how you’re applying the colour. A darker, more cocooning colour carried over the architraves, plinths and cornices, perhaps even right across the ceiling, can make a small bathroom feel bigger as there are less visual distractions and the elevations blur into one.







