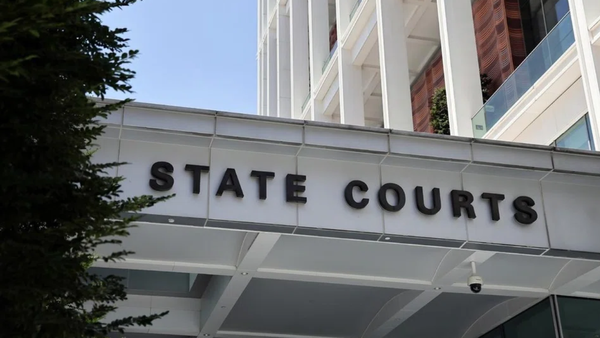
“Architecture’s role,” says Shelley McNamara of the Dublin-based Grafton Architects, “is to heighten where you are. It makes you more aware of the place you’re in.” It cannot, that is to say, cook a meal or mount a party or write a book, but it can profoundly affect your experience of eating or celebrating or studying. It cannot make a natural landscape or direct the course of the sun, but it can frame views or catch shadows in ways that make them more or less beautiful.
Which is what McNamara, her business partner, Yvonne Farrell, and their practice have collectively done with the Marshall Building at the London School of Economics, a £145m project partly funded by the hedge fund manager Sir Paul Marshall. They have made a place for teaching and for study, for gathering, work, sport and music, as well as for passing through, thinking thoughts and doing nothing in particular, all against the background of a varied and intricate part of London. They don’t take the most direct route to doing so, but have some fun and diversions along the way.
The project is at least three buildings in one. Its upper storeys contain cellular offices and meeting rooms for the LSE’s staff, plus the premises of the Marshall Institute, a body concerned with encouraging philanthropy and social entrepreneurship. Its large basement contains a sports hall, gym, squash courts and music practice rooms. In between, on the first and second levels, are lecture theatres and teaching spaces, distributed across generous spaces described as an “open student commons”. All are reached via a ground-level “great hall”, accessible to the general public, a gently sloping internal plaza that runs from one side of the building to the other.
It is located in two different cities, albeit both under the heading of “London”. On one side is the tree-filled rectangle of Lincoln’s Inn Fields, originally laid out in the 17th century, big and formal. On the other is a twisty tissue of little streets that the LSE has progressively inhabited over the decades. Its rickety spirit is set by an old cottage that claims to be the Old Curiosity Shop that inspired one of Charles Dickens’s novels.
Grafton takes all this complexity and plays with it. The three main elements of the building are built with concrete frames, each one rotated at an angle to the one below it. The offices above are small and cellular, arranged around an inner court or atrium in a way that Grafton calls monastic, in a constellation of relatively narrow blocks that allows each office to have a window to the outside world. The teaching levels are broad and expansive, filling the plot, the sports spaces another shape again.
The building’s arrangement puts small spaces above large ones, which requires a deep and hefty structure, designed by the engineer AKT II, to transfer load on to the few columns of the lower levels. This functional necessity then determines the character of the building – the things that stay most in the memory are the motorway-scaled concrete trees that rise through the lower levels.
You could call it three-dimensional chess, but it’s more riotous than that. Other games come to mind: snakes and ladders, the ingenious contraptions of Mouse Trap and Twister, the hallucinatory versions of chess and croquet described by Lewis Carroll. Its floorplans and cross-sections are packed with contrasting shapes and actions, with curves wriggling across the structural grids.
On the outside, the building presents different faces to its surroundings. On Lincoln’s Inn Fields, it takes its place in a row of institutional palazzi. Here, Grafton’s design is classical in inspiration, though not in detail, with underlying hierarchy and symmetry, its vertical rhythms echoing the columns and flutings of the next-door Royal College of Surgeons. On other sides, it fragments into the more irregular shapes of its wonkier neighbours.

Then these different characters influence and inform each other: renegade angles and asymmetries appear in the more orderly facade, while an even tone of off-white stone and concrete, together with repeating rectangular patterns, helps to unify the rest. Grafton loves inversions and contrasts – things heavy above things that look light, small next to big, deep openings punched in flat surfaces, projection and recession – but it also knows how to pull its design back from the edge of chaos to a place of remarkable coherence.
What holds it all together is the building’s sense of what it is, where it is and what it does. Partly, it performs the job of proclaiming a world-famous institution within its cramped and picturesque neighbourhood, in which respect it resembles the Incredible Hulk bursting out of his clothes. Partly, it’s about creating as much shared space as possible for the students to enjoy. Which they obligingly do, bearing laptops and phones and coffees, flooding the seats and tables that furnish the student commons. Thanks to the design’s attention to acoustics, these places are surprisingly calm.
All this human energy is then connected back, with the help of balconies, windows and glass walls, to the city around, to tennis players in Lincoln’s Inn Fields and passersby on all sides. You always know where you are, inside the building, in relation to the outside. It also connects to architectural energy, expressed in the conspicuous mass of the structure, in fine detail in bronze and stone, in sinuous benches and wood-clad walls that weave through the robust columns, in a great spiral stair that joins the ground floor to the teaching levels.
Some might find the building’s brutalist aesthetic too much and there’s the odd moment when you might wish for a little less concrete. But this is a building of gravity and gravitas, which also achieves intimacy and peace. It runs a remarkable gamut of moods and registers. If “stonking” came from a verb, I’d use it now. It stonks.







