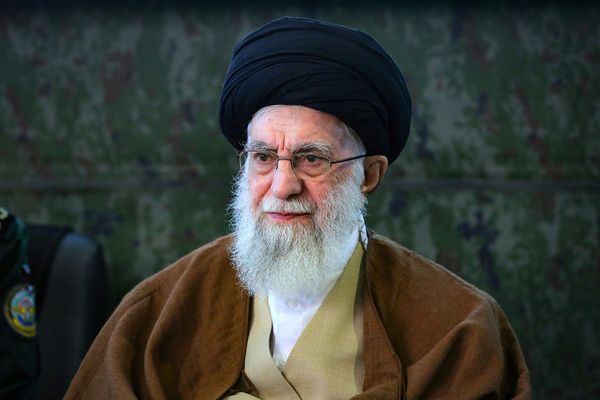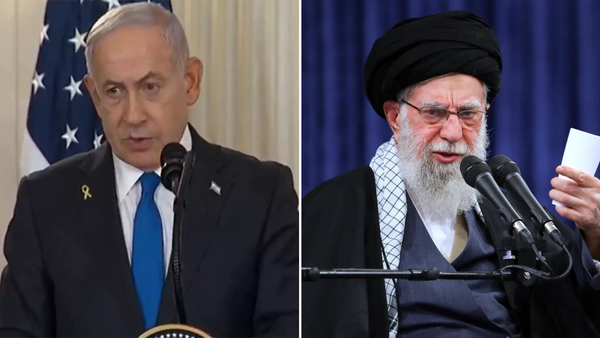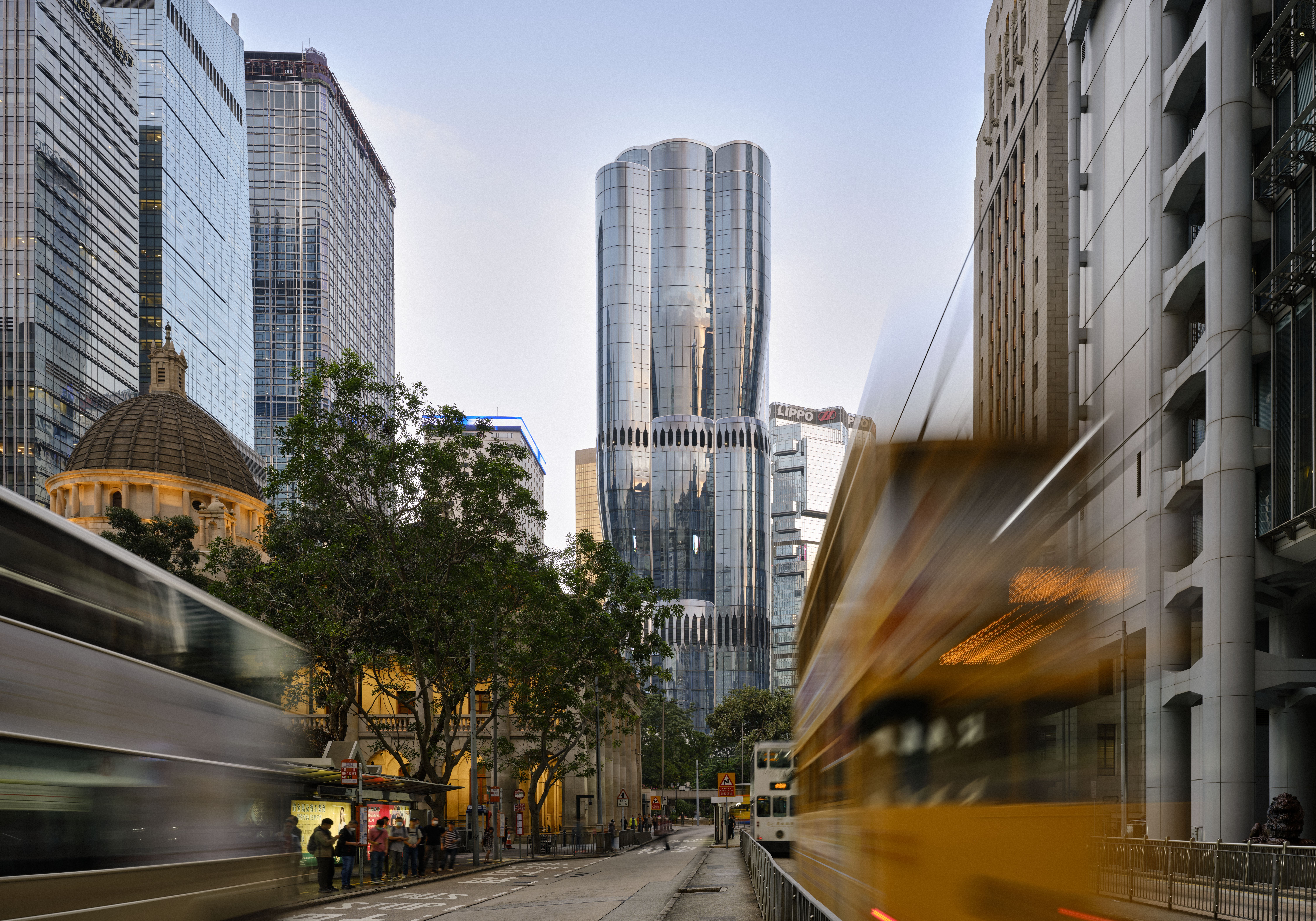
Anyone who’s ever been to Hong Kong will tell you that the island isn’t short of skyscrapers, especially in the bristling concrete canyons along the shorelines of Victoria Harbour. It says something, then, that ZHA's (Zaha Hadid Architects) new tower on Murray Road for the Henderson Land Group has made even jaded locals sit up and pay attention.
For starters, as addresses go, The Henderson is in good company – IM Pei’s monumental Bank of China, Norman Foster’s HSBC tower and Paul Rudolph’s Lippo Centre are practically an arm’s length away. But what makes the 190m-high, 36-storey tower stand apart is its unusual fluted façade of curved, glass columns, a design, say the architects, that ‘reinterprets the structural forms and layering of a Bauhinia bud – which appears on Hong Kong’s flag – about to blossom’.
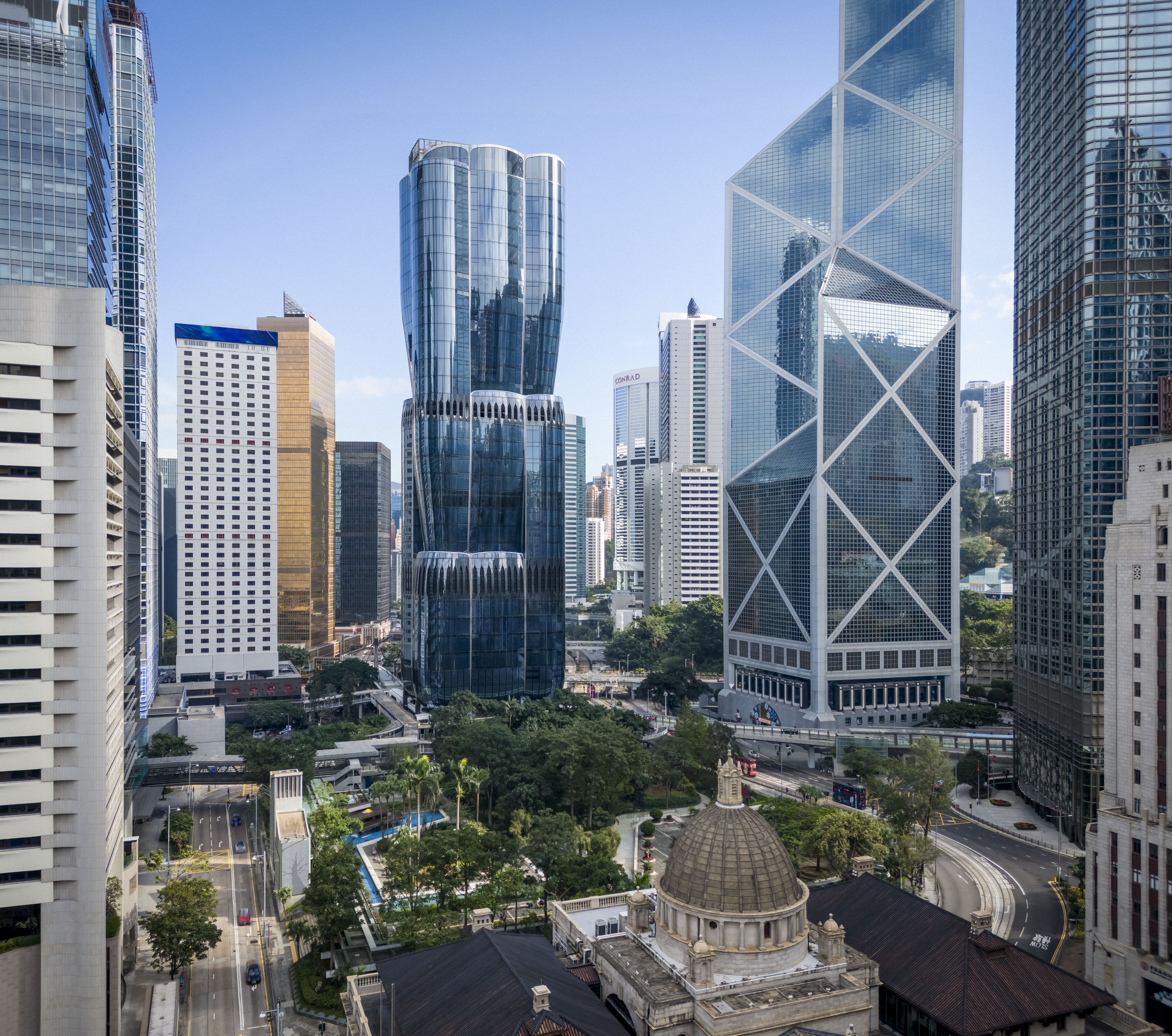
Explore The Henderson by ZHA
‘It felt wrong to create a four-cornered building in this urban context,’ says project director Sara Klomps. ‘We wanted a building that flows, almost like a polished stone. That’s how the soft form came about.’
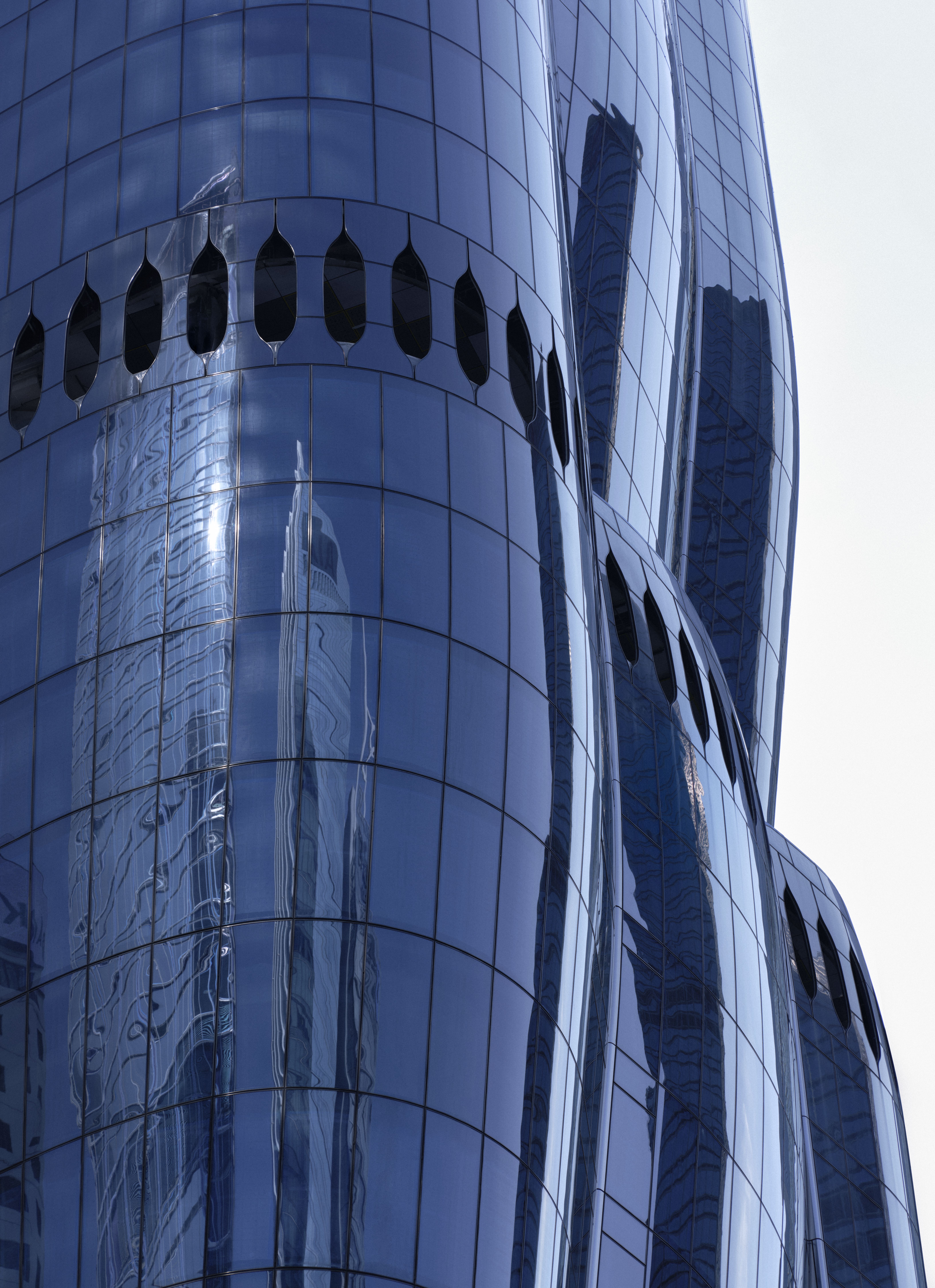
The tower is built on the site of the old Murray Road multistorey car park, a relatively small 31,000 sq ft plot that presented its own challenges, not least the integration of the design with the adjoining Chater Garden and Lambeth Walk Rest Garden, and a network of pre-existing public footbridges. ‘We wanted the building to enhance and repair the urban fabric,’ says Klomps, referring to the abrupt disconnect between the Admiralty and Central districts caused by the heavy volume of the old car park.
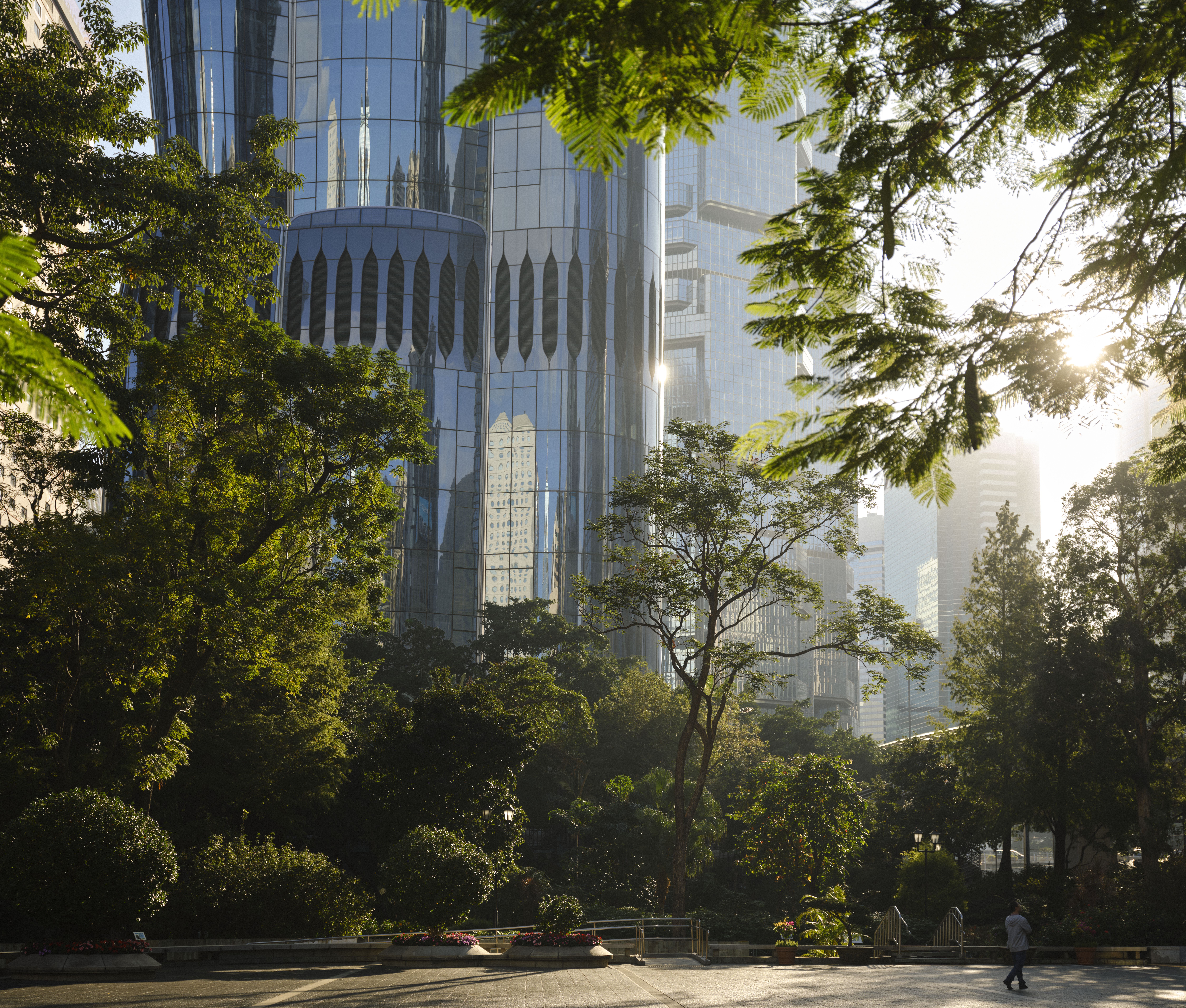
The solution was to suspend the building over the streetscape and insert expansive, sheltered walkways and gardens along the public piazza, whilst plunging a five-storey car park below ground. ‘Everyone focuses on the upstairs portion of a building,’ Klomps quips, ‘but creating the basement was very challenging especially as it sat on top of the subway.’

For the quotidian occupants of The Henderson – auction house Christie’s and Audemars Piguet have moved in – the experience is literally a lofty one with views to match from the 22nd- and 23rd-floor sky garden, and the double-volumed penthouse ballroom – the latter, a sprawling conservatory encased in glass walls and ceiling, and which Christie’s has already earmarked for its seasonal exhibitions and auctions.

The brief from the client, Henderson Land Group, was to create a new landmark for Hong Kong. On every metric, The Henderson delivers, Klomps pointing out that its organic architectural language responds to the city by integrating public gardens and public pathways, linking long disconnected neighbourhoods, while ensconcing its occupants in 21st-century tech and comforts.

So, whilst it may be hyperbolic to say that it’s a groundbreaking building, it’s fair to acknowledge that it’s remarkable in its singularity.

