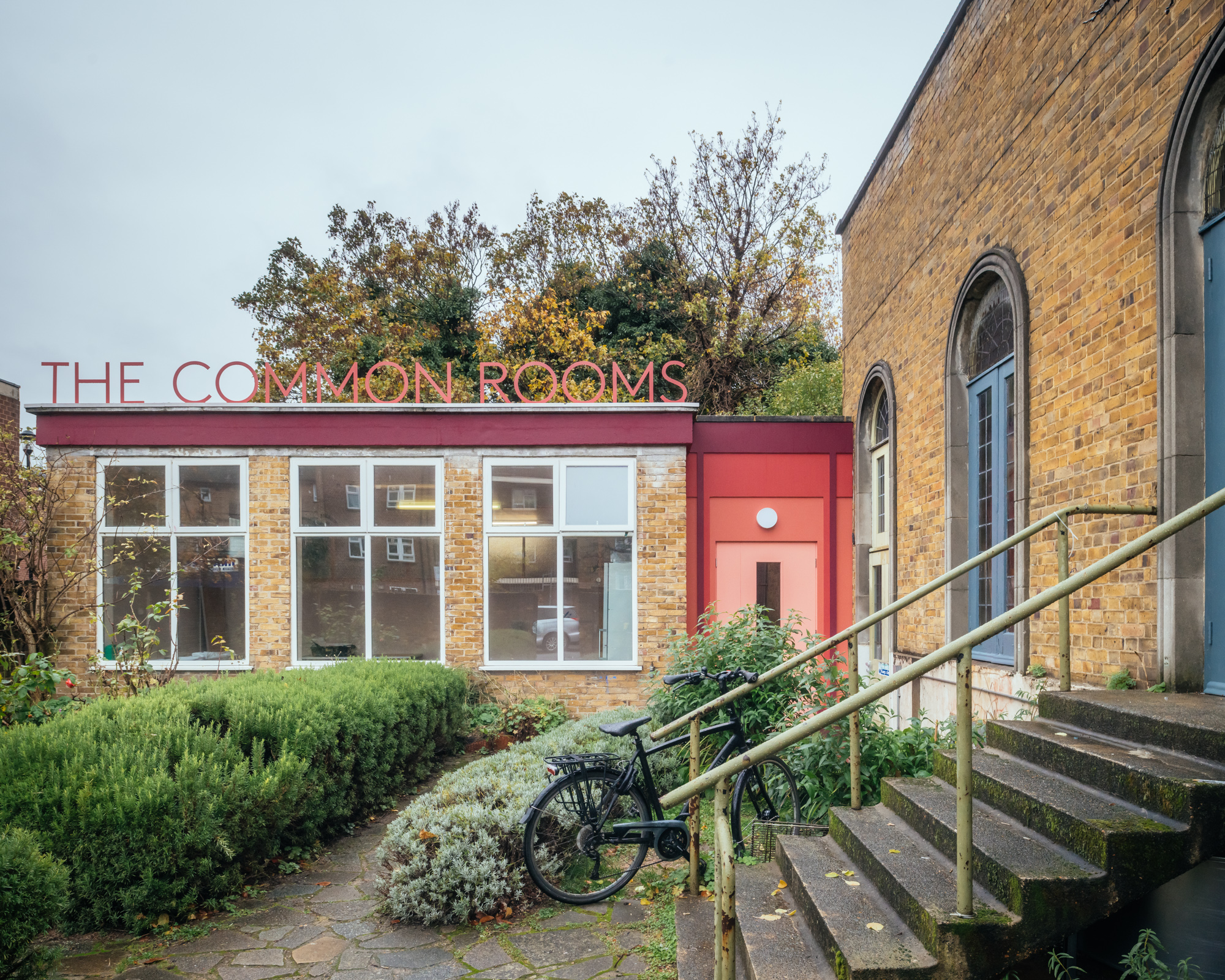
Ideas of community and wellbeing led the birth of The Common Rooms, a new, flexible space in north London's Stamford Hill. Designed by architecture studio Artefact, the scheme, which is located in the undercroft of St Thomas’ Church, was commissioned for local charitable organisation Clapton Commons – in an effort to support cohesion and bring the area's diverse community together, in a single, design-led, purposeful space.
The Common Rooms: inspired by people
Taking its cues from the charity's key values, which are centred on the idea of 'commons', the project aims to create space where all voices can be heard and people can unite, talk and enjoy activities together. This also echoes the architecture practice's ethos and priorities.
'As architects, we really believe in the importance of community-led spaces – spaces where all sorts of activities can take place, where rituals are performed and new possibilities and connections are created, strengthening a sense of community and belonging,' says Artefact director Benedetta Rogers.
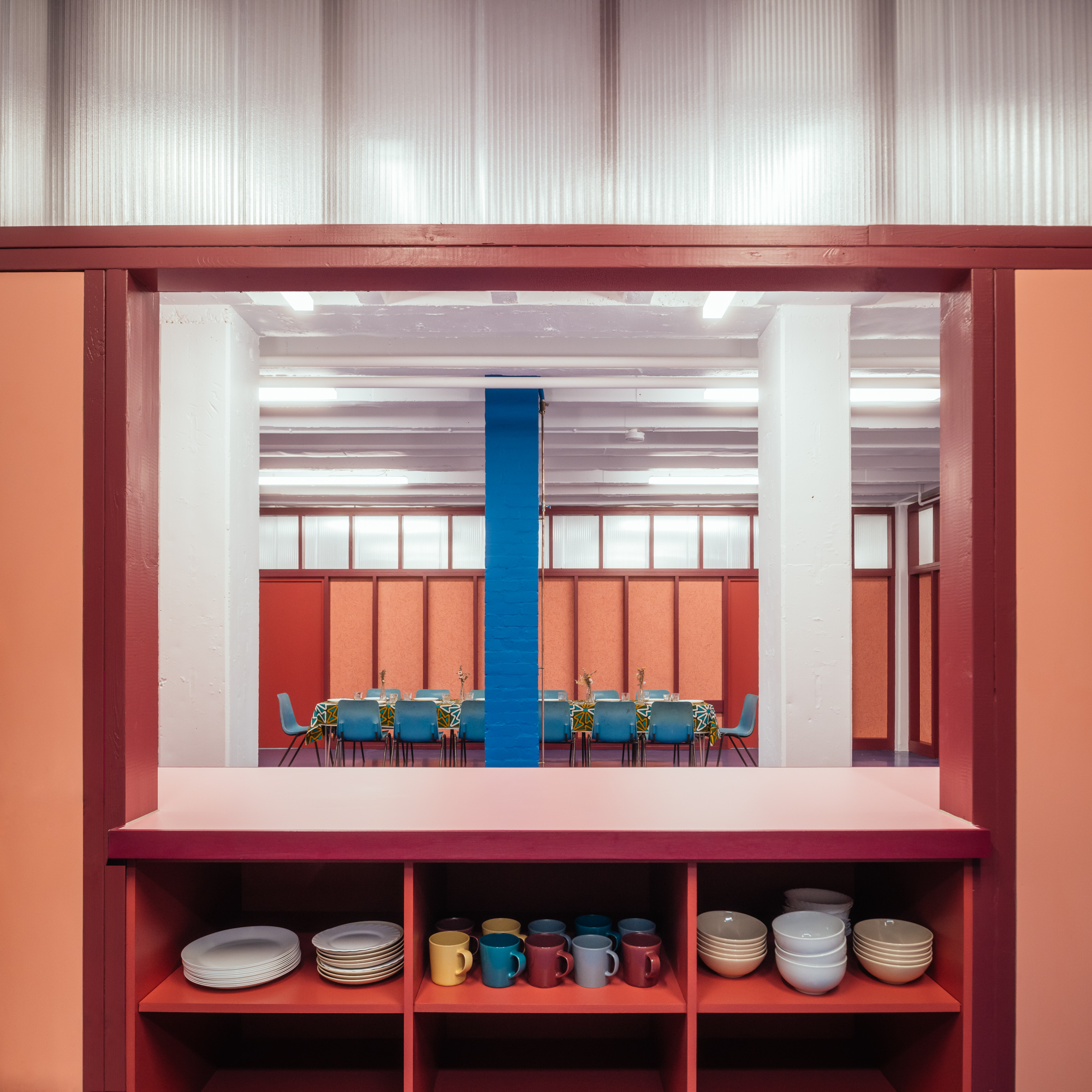
'Clapton Commons is a fantastic grassroots organisation and it has been wonderful to support them in creating a much-needed place for the community to come together. With shared values around enacting positive social change, we have relished the opportunity to put our design skills to good use in the service of this community.'
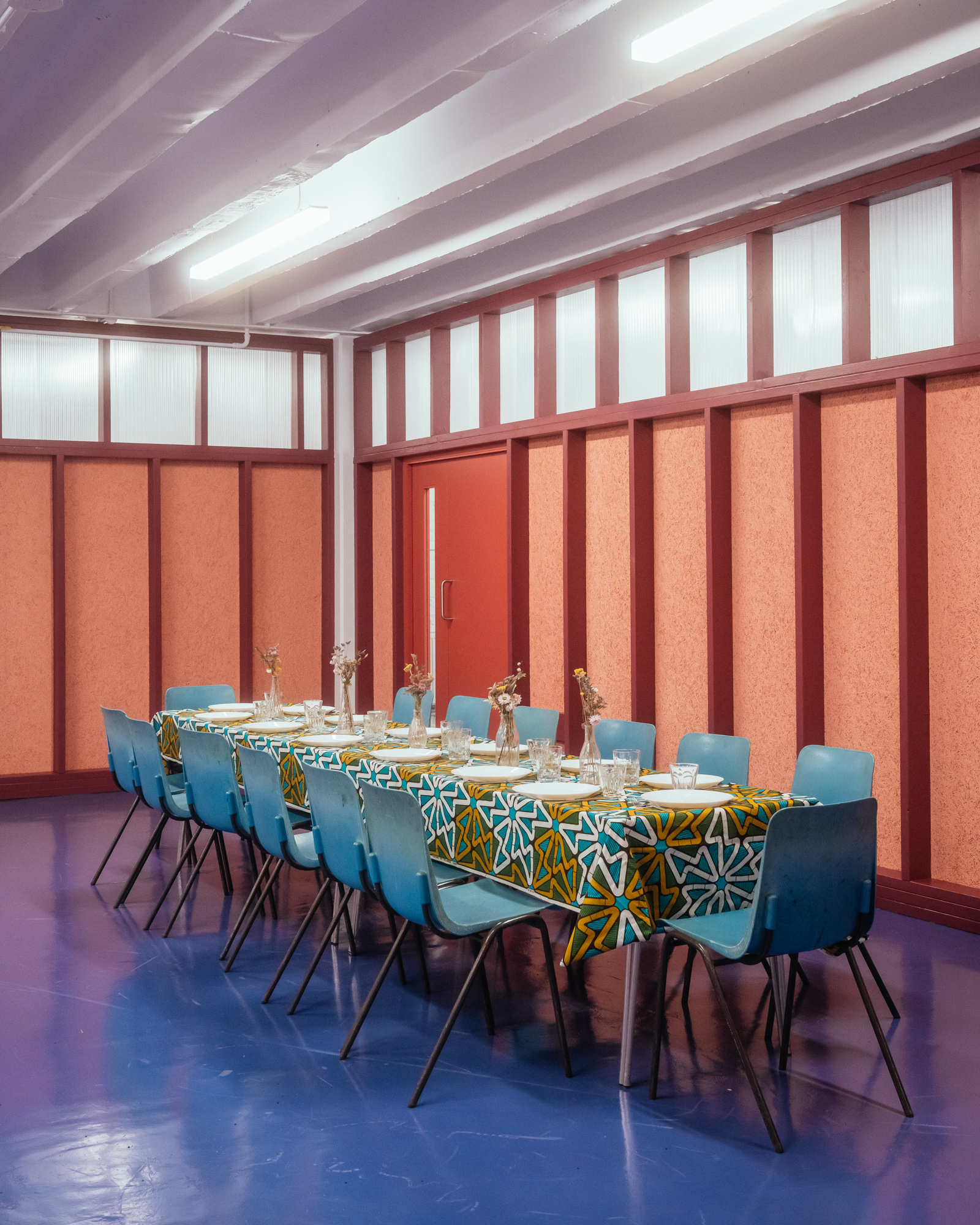
Working with a tight budget, the architects experimented with colour and everyday materials, to elevate the interior using smart design choices for off-the-shelf products. In this spirit, a series of timber partitions and polycarbonate clerestory windows form a vibrant pattern that reflects the church's original architecture. A single, fun, bold blue column adds further interest.
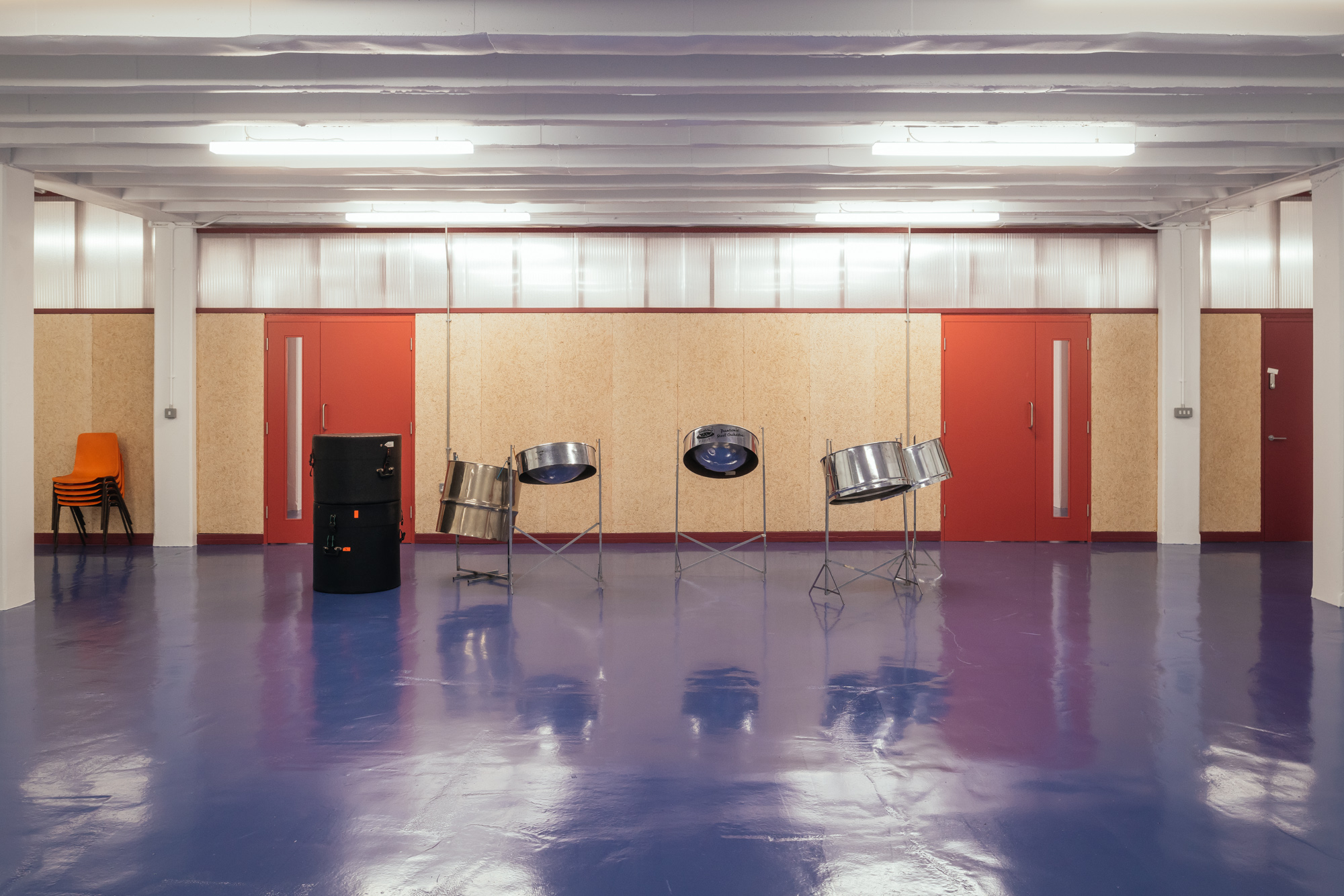
'We located the dining room at the heart of the scheme, where the community comes together to cook and break bread. It is the nucleus around which the other spaces revolve, ensuring different users rub shoulders and make connections when circulating through the building,' says Artefact director Daniel Marmot.
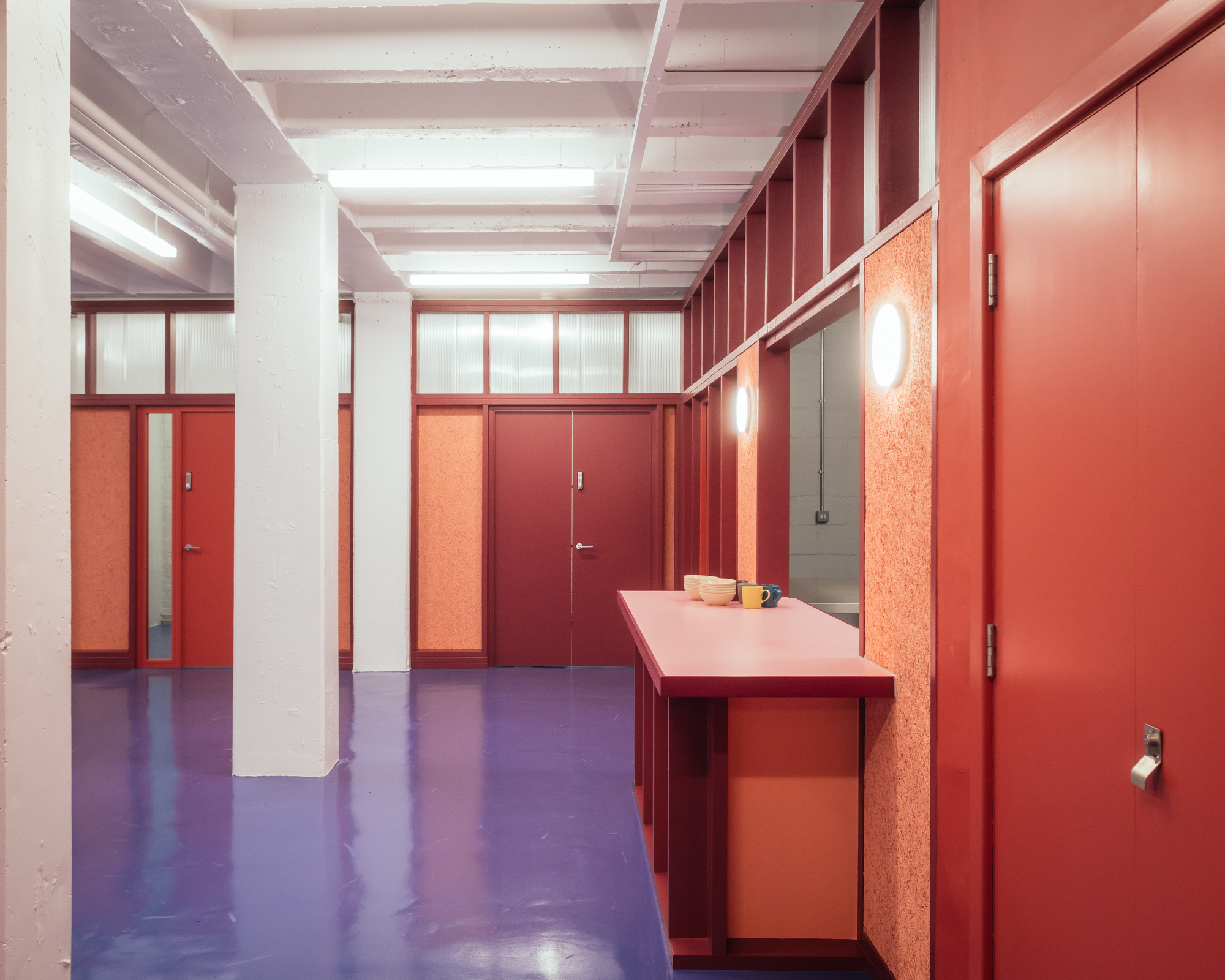
'We developed a vibrant, varied colour palette to reflect the optimistic outlook of the client and community, and to uplift what was previously a gloomy undercroft. The rhythmic partitions are a technicolour reinterpretation of a detail in the church, and the continuous clerestory ensures light permeates between rooms, as activity spills from one space to another.'
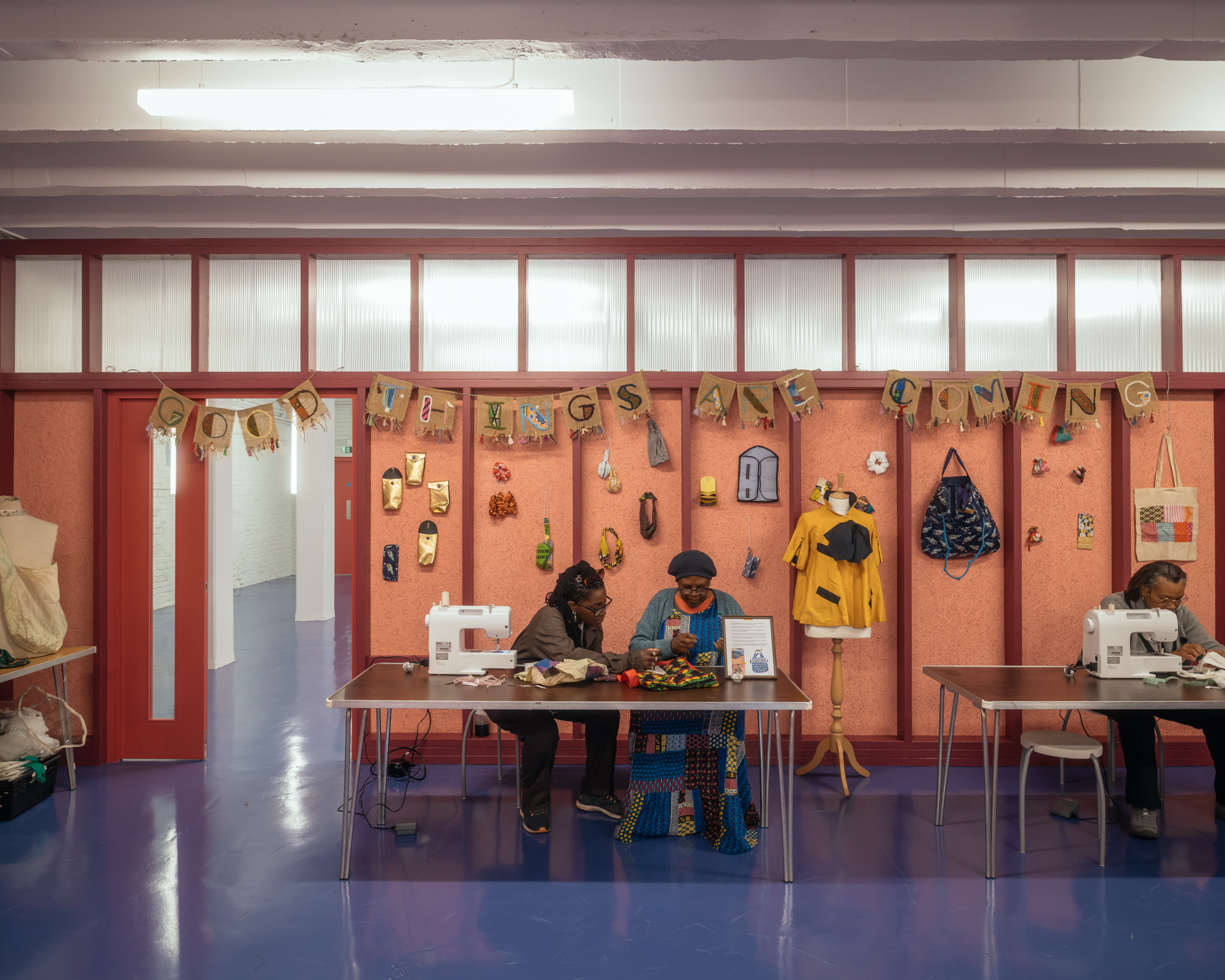
Videos by Jim Stephenson







