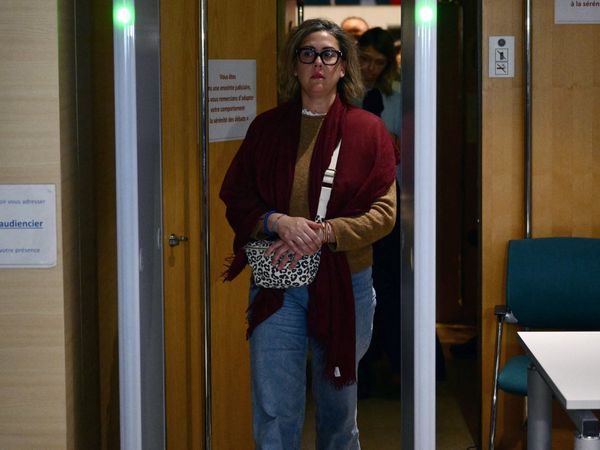Visiting friends can help you discover a new area, and that’s how interior designer and The Block judge Darren Palmer fell in love with the street he now lives on. “A friend of ours, Barry Du Bois from The Living Room, lives a couple of doors down. We went to his place for Christmas parties and thought, ‘We’d love it here, it would be great’,” he says. Darren and his husband Olivier Duvillard, a cosmetics industry expert, kept their eyes on real estate listings and when this home came up in 2015 they had to see it. “The second my husband and I walked through the front door, we thought, ‘This is our house’,” recalls Darren. Despite it being “very dark and higgledy-piggledy,” they had a good feeling about it.
Darren and Olivier’s stunning home is listed for sale with an auction price guide of $8,500,000. This has been dropped by $1 million from the initial price guide of $9,500,000. We’re thrilled to be along for the ride and watch as this stylish couple move on to their next exciting home project. See the listing here (Frankie and Razzie not included!).
News flash
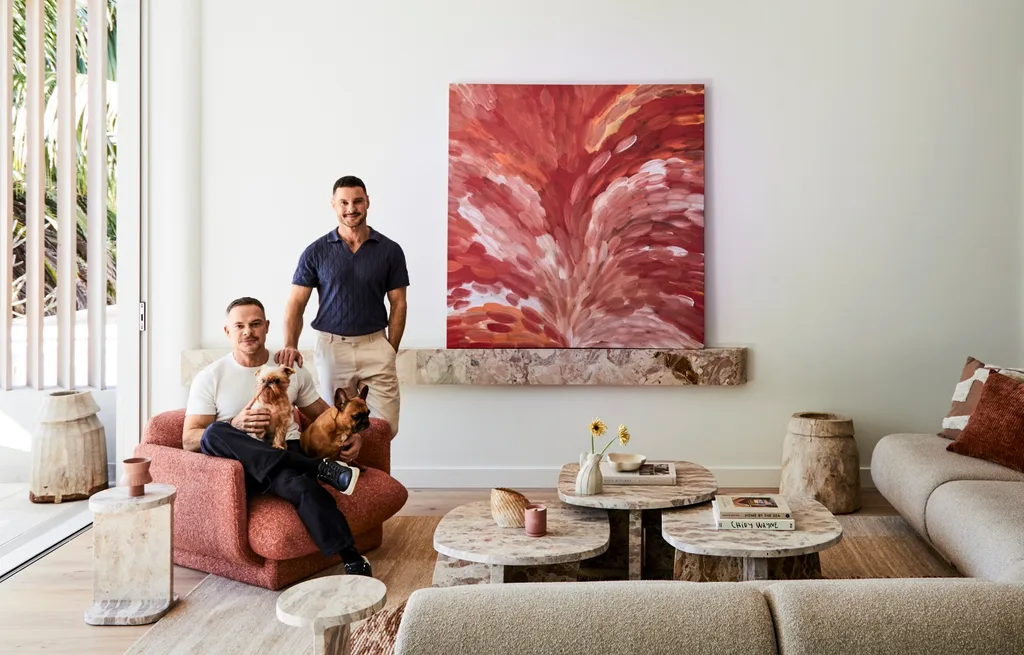
Who lives here?
Interior designer Darren Palmer and his husband, Olivier Duvillard, share the home with their teenage son and two dogs, Frankie and Razzie.
What style is your home? Darren: “It’s intentionally minimalistic with a lot of sandy pink tones.”
Biggest benefit of renovating? “We’ve got a lot more space now and it’s a lot more usable.”
Your favourite design choice? “The double-sided fireplace is impressive. It’s in our winter living room, with the study on the other side.”
Did you reuse any elements? “We saved the perfectly stable granny flat on the property from going to landfill and transported it to Hyams Beach to turn it into a holiday home.”
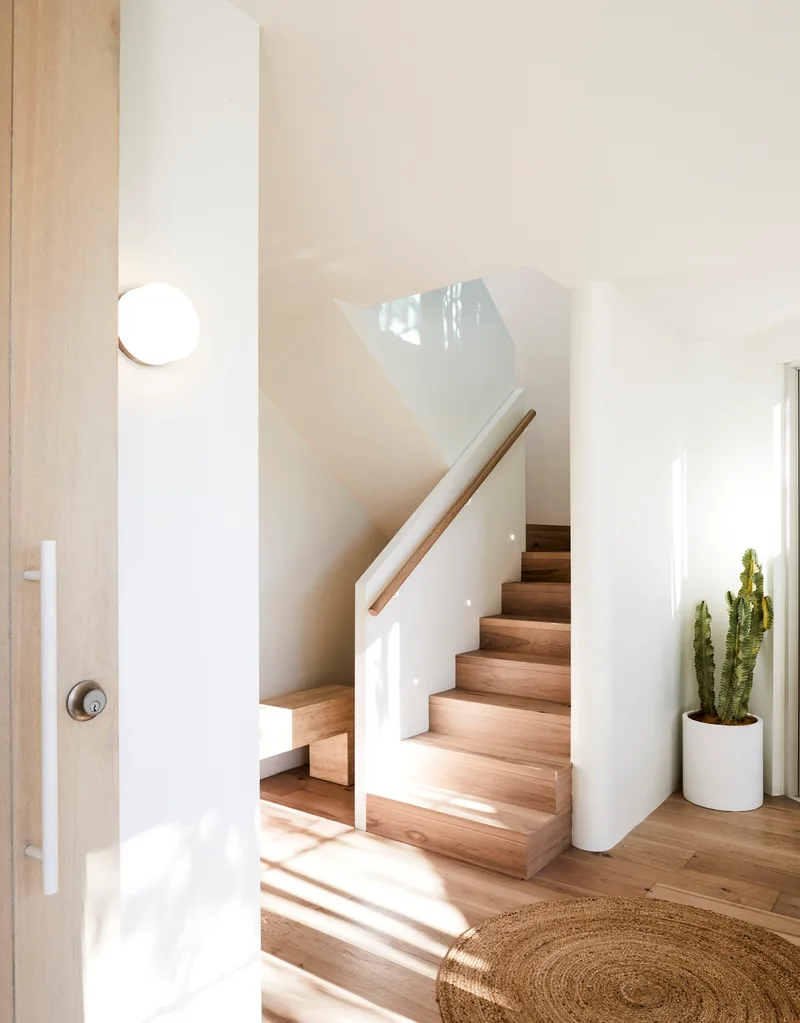
The home was a two-storey building when they moved in – a 1930s California bungalow downstairs with a 2010 addition upstairs. The walls were a “dirty cream colour,” so that was the first thing that had to go. “I hired a spray rig, bought a ton of paint and painted everything white,” he says.
When Darren’s ambassador duties for an appliance brand required him for a photo shoot in his own house, he did a speedy renovation to get it ready. “I did the kitchen, laundry and dining room in two-and-a-half weeks. It was like a real-life [episode of] The Block,” he recalls. He hosted his 40th birthday party there shortly after, with fellow judges Neale Whitaker and Shaynna Blaze on the guest list, so the pressure was on to make the place presentable. “They came in an hour after I’d unpacked boxes!” he recalls.
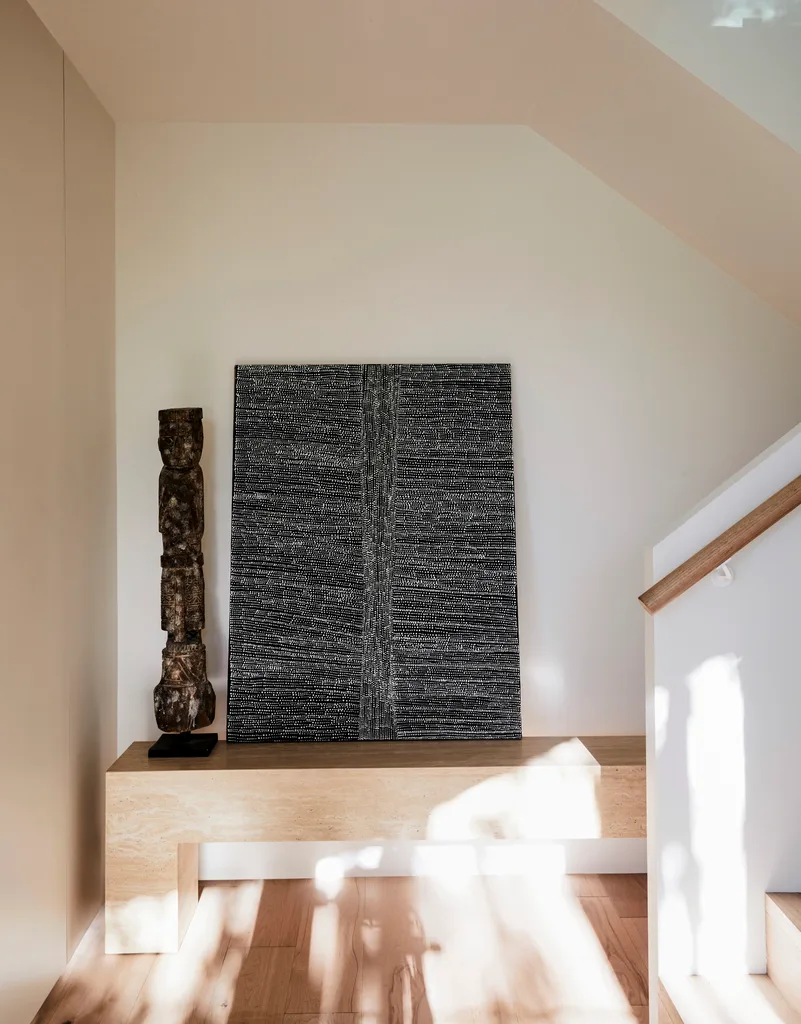
The high-profile interior designer says his home might have been meeting others’ expectations, but it still didn’t feel right for him. “So in 2018, I started again!” A good 18 months was spent “ticking details over” in his mind, then on paper, before he worked with architect John Deuchrass for the final plans. In 2022, construction company Taste Living began the rebuild.
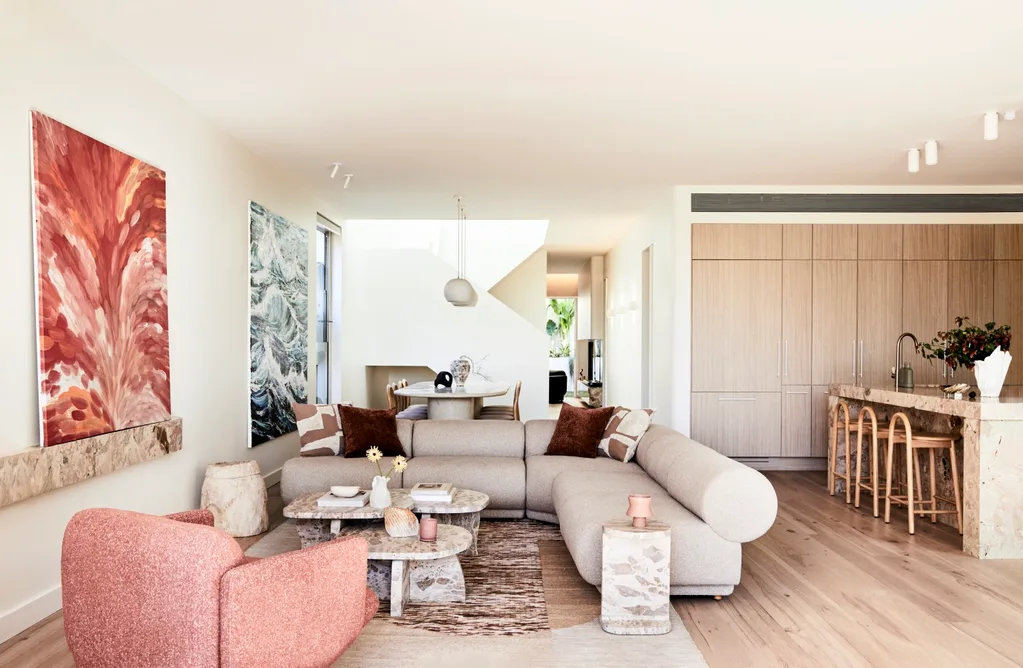
It’s been upsized from two storeys to three, with a more open-plan design. One of Darren’s favourite spaces is the new “very sexy” kitchen. “I ended up making it probably a metre wider, so we got a much bigger island bench,” he explains. Made from CDK Stone’s Monreale marble with soft pinks and sandy tones, it’s the hero of the space and complements the impressive joinery, which features grooved Kinsman ‘Avalon’ doors in Coastal Oak Woodmatt. “It’s got this lovely coastal feeling to it,” shares Darren.
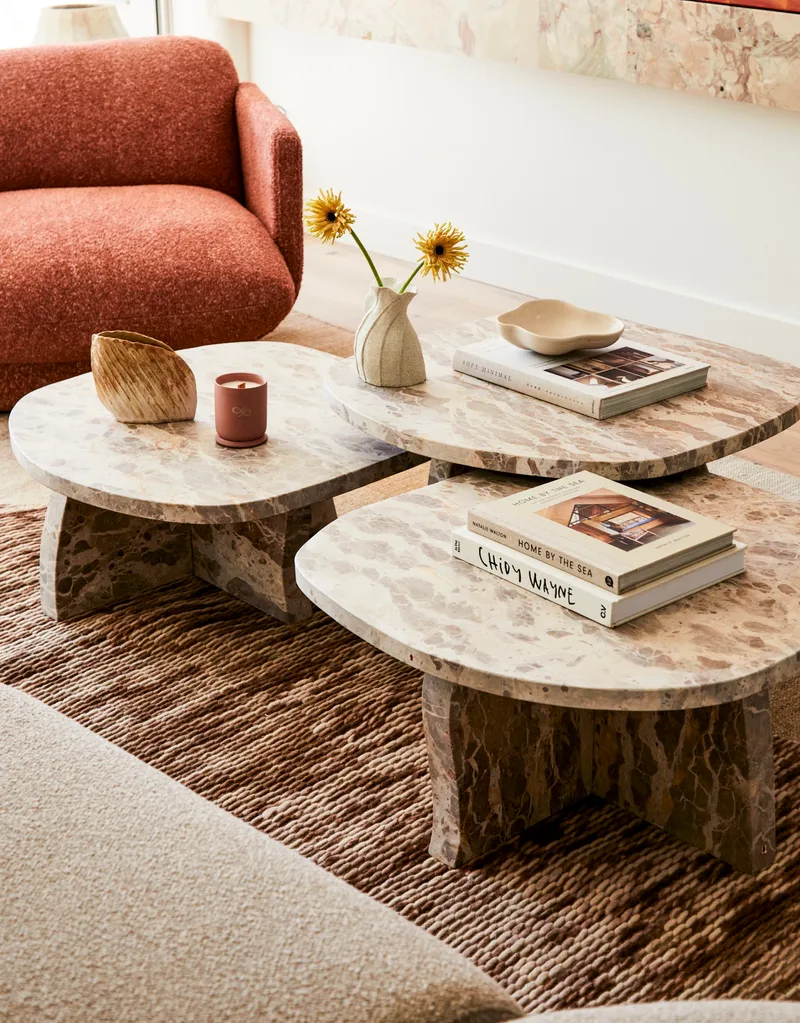
The home epitomises a Bondi oasis, with four bedrooms plus a study, two lounge areas, a Plungie pool and multiple alfresco zones. Yet just as Darren has finished the transformation, the family has decided it’s time to move on. “This is actually the longest-term house I’ve had in my entire life, except for when I was a child,” says Darren of their home of nine years. “Our teenage son’s lived here most of his life. It’s definitely been a family home.”
While it’s in Darren’s nature to already have his sights set on the next renovation, he also has his hands full with the latest season of Channel Nine’s The Block television series and multiple business ventures, from art and rug ranges to home fragrances and tapware. “To be honest with you, the next project would happily be about a year away from now,” he says with a laugh.
Living area
The walls are painted in warm Dulux Whisper White. On the Monreale marble ledge from CDK Stone is Bush Medicine Leaves by Gloria Petyarre. Nearby is an oceanic work, Rhythm and Blues, by Neil Frazer. On the lounge are Few & Far ‘Noah’ cushions in Burro and Adairs ‘Rosedale’ cushions in Rust.
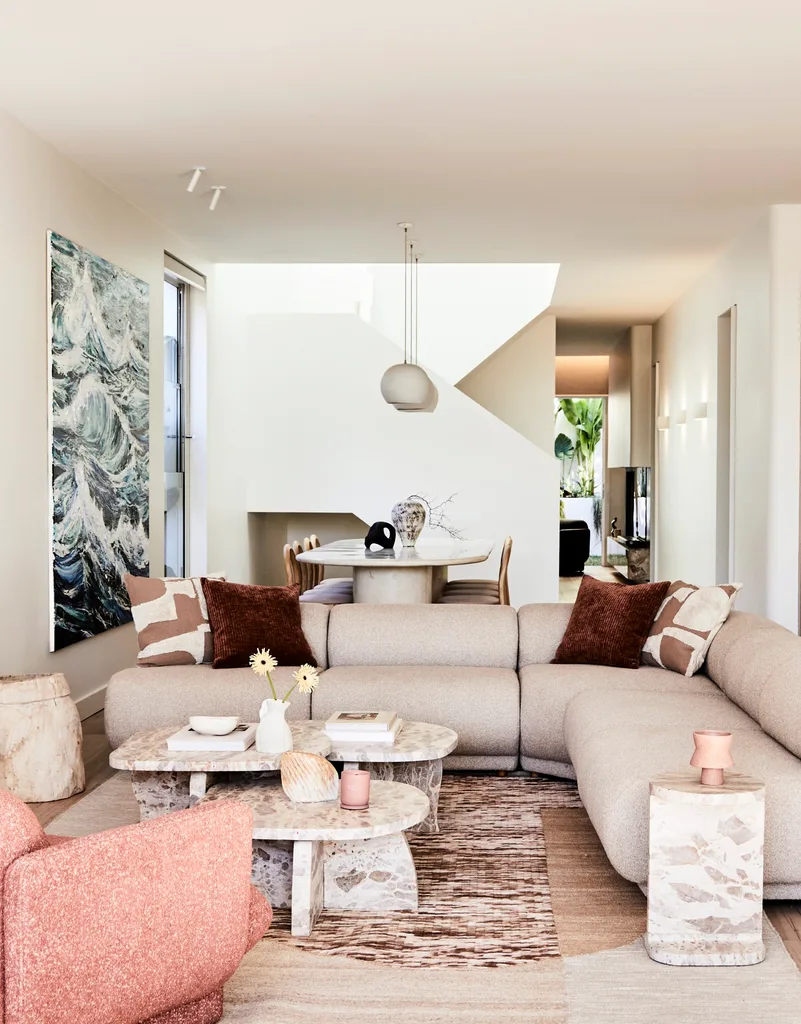
Dining area
Velux skylights over the staircase let in natural light. Three ‘Orb’ pendants from Lighting Collective in the dining space hang over an En Gold ‘Paradis’ dining table in Fossil Stone, with Design By Them ‘Bobby’ chairs in Ash Solid. The ensemble sits on a Darren Palmer ‘Earth Natural’ rug.
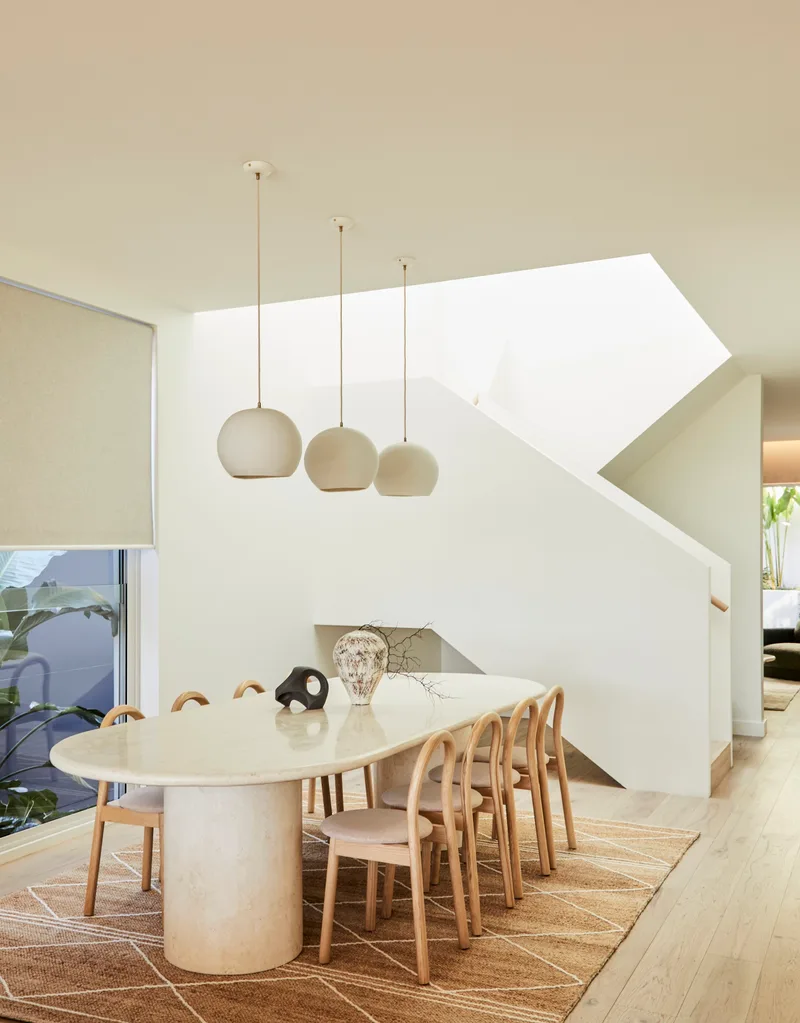
Kitchen
To design the luxurious joinery in the kitchen, Darren worked with Kinsman, selecting ‘Avalon’ doors in Coastal Oak Woodmatt and pairing them with Matt White Knurled Bar handles. These marry well with the Carpet Court ‘Hickory Elegance’ flooring in Beverly Hills. CDK Stone’s Monreale marble makes a show-stopping kitchen island, with Design By Them ‘Bobby’ stools in Ash Solid.
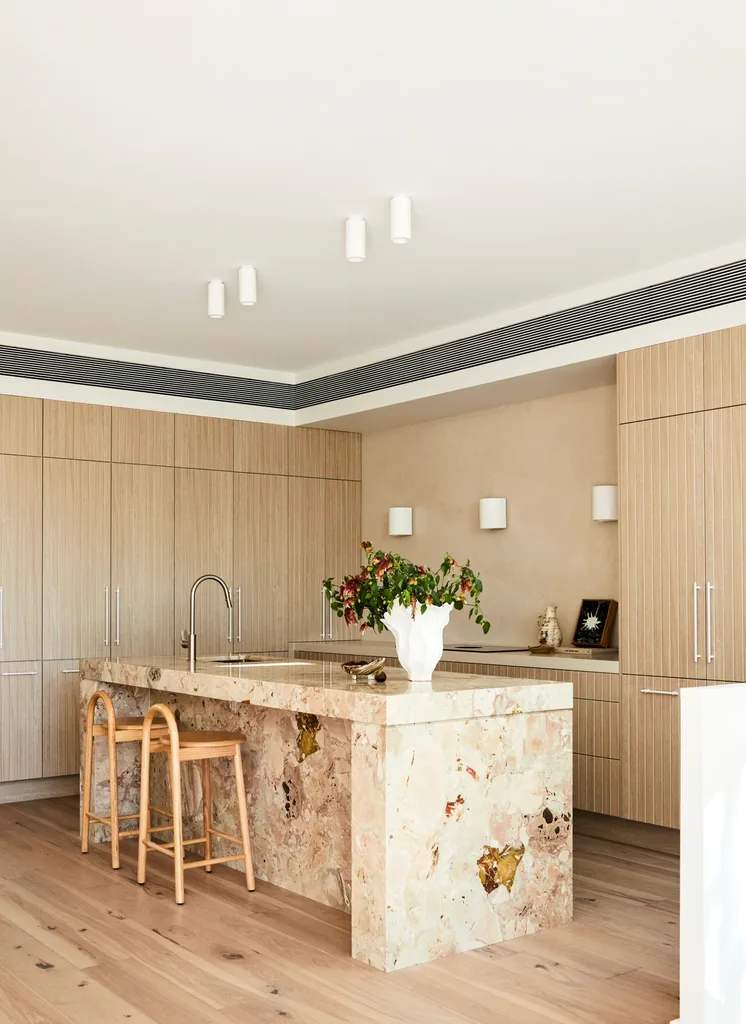
Beacon Lighting’s MFL By Masson ‘Gypsum’ downlights light the island, which houses a Meir ‘Round Paddle Piccola’ kitchen mixer. The benchtop and splashback are Caesarstone ‘Mineral’ in Adamina, with ‘Rome’ wall sconces from Temple & Webster.
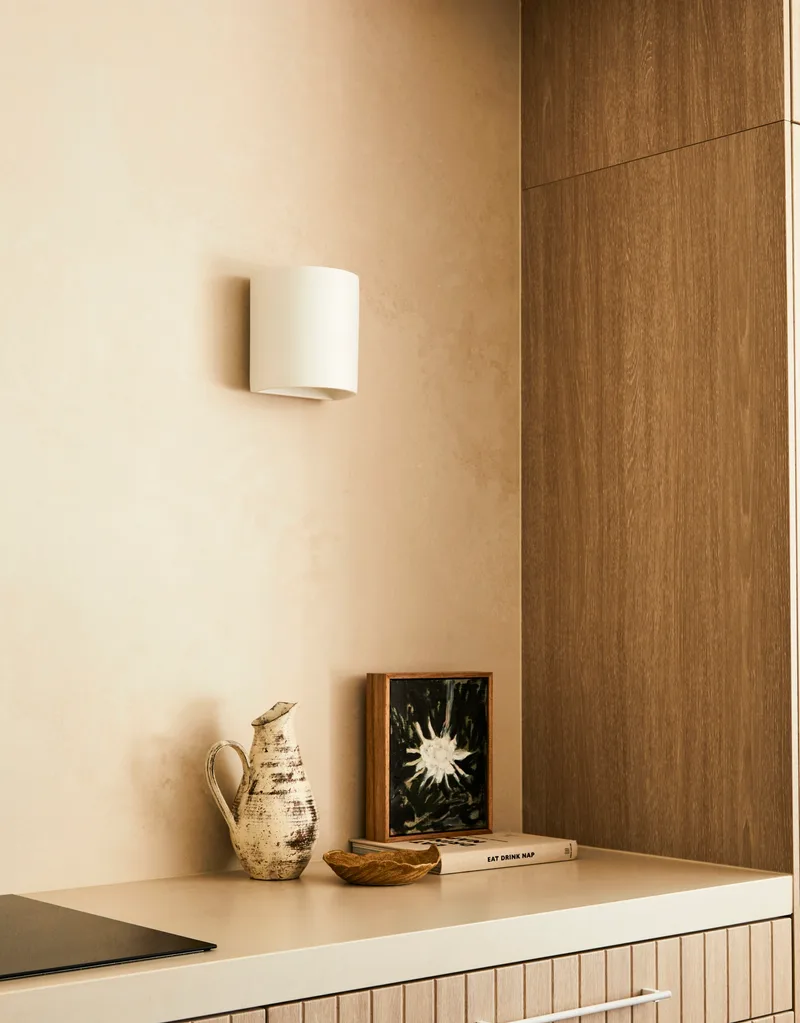
Winter living room
This cosy ‘winter’ living room features a Few & Far ‘Bonnie’ chair in Green and MCM House ‘Tonk’ stool in Aged White. The En Gold ‘Paradis’ coffee table in Fossil Stone chimes with a Darren Palmer ‘Zen White’ rug.
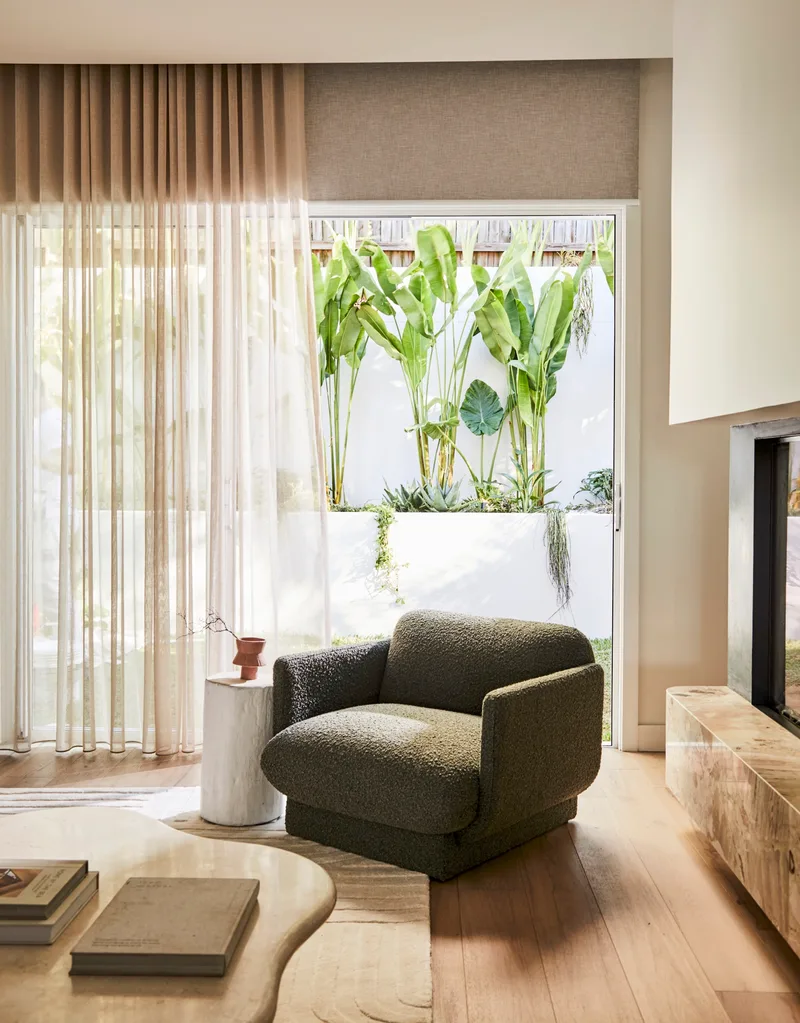
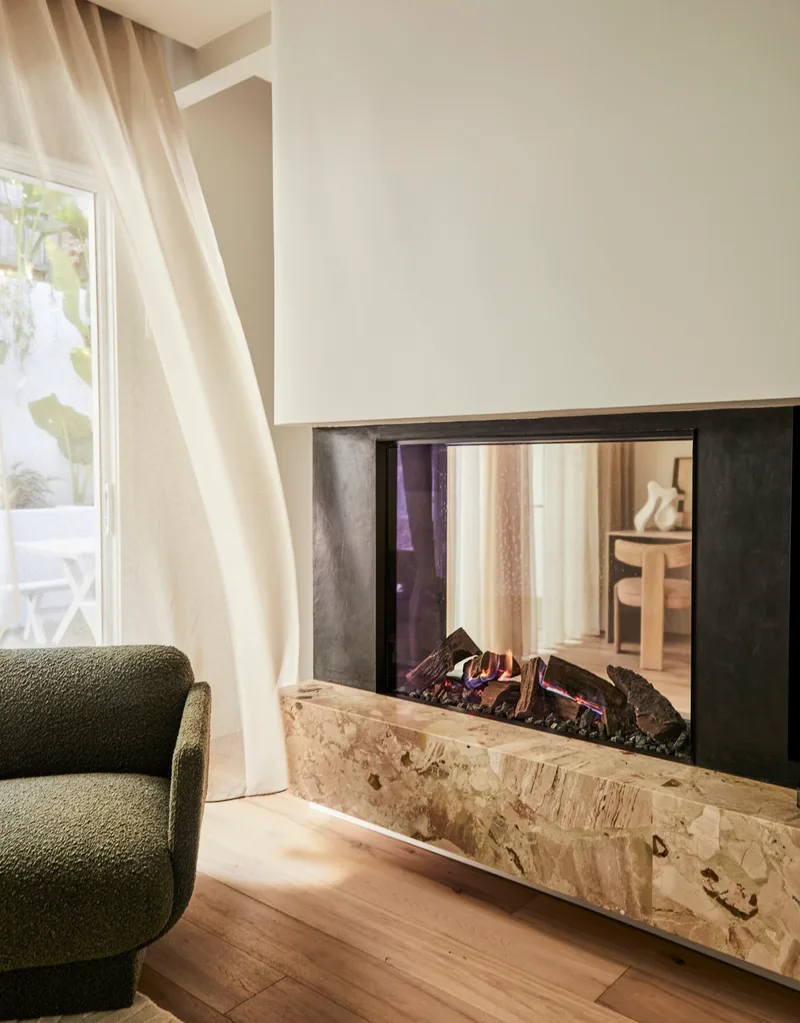
Study
The desk in the home office is designed with Kinsman ‘Avalon’ profiles in Coastal Oak Woodmatt. It’s teamed with a Casa Blanco ‘Nobu’ dining chair in Natural Oak Tan Leather.
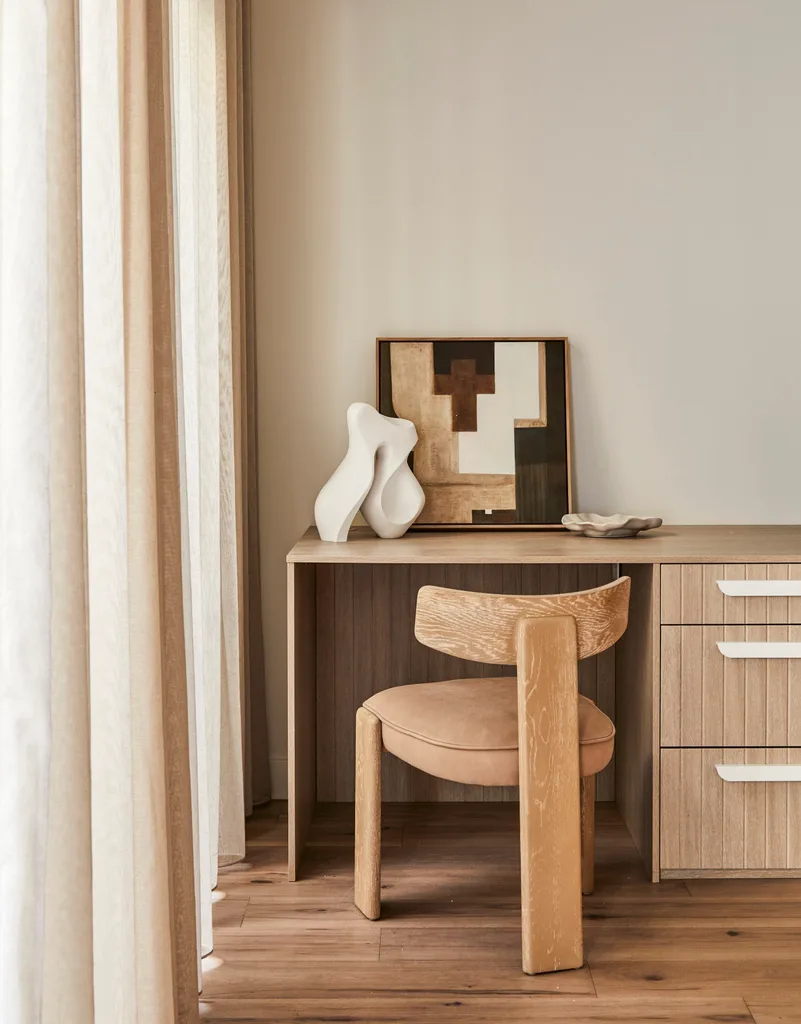
Main bedroom
For a grand effect in the bedroom, Darren positioned two Lounge Lovers ‘Serenity’ ribbed king bedheads in Cream side by side. They’re a magnificent match for the Wallpaper Direct ‘Fabric Effect’ in Beige on the wall, which has a tactile quality. Demonstrating a clever design hack, a Loughlin Furniture ‘Alura’ full-length mirror in American Oak Light has been mounted horizontally above the bed.
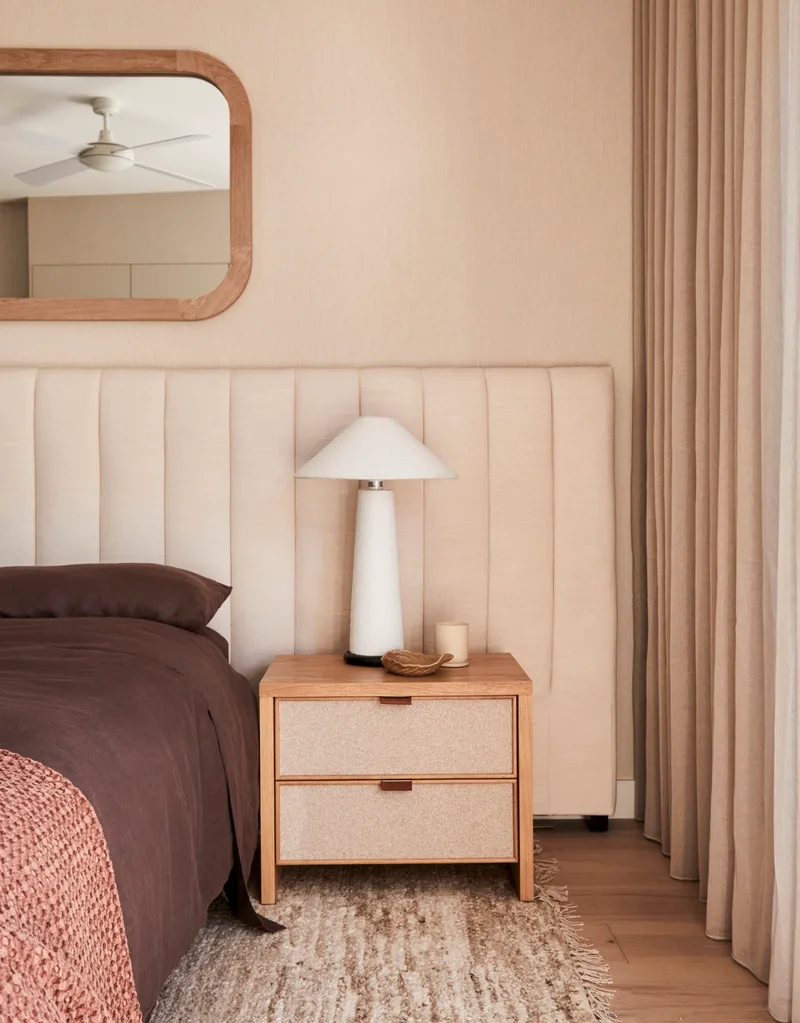
The bed is dressed with Carlotta + Gee’s linen duvet set in Chocolate, which is a delicious contrast to the sandy shades of the Carpet Court ‘Bali’ sheer curtains in Flax. Few & Far ‘Agnes’ table lamps in White stand on RJ Living ‘Peggy’ bedside tables in Oak. A Darren Palmer ‘Travertine Brown’ rug adds textural elegance. ‘Bird of Paradise’ by Joshua Yeldham hangs on the wall, echoing the rusty pink tones seen throughout the home.
“I’ve used sandy pink and beige tones throughout our home, with statement artworks”
Darren Palmer
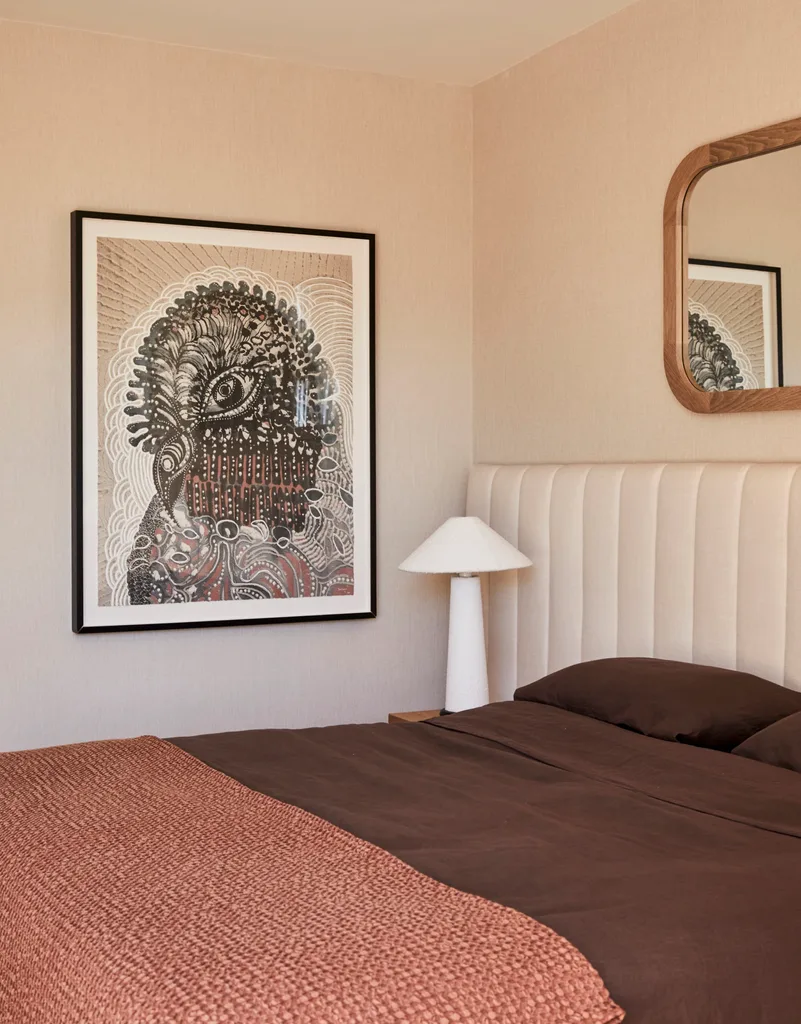
Ensuite
The vanity in the couple’s ensuite is crafted from CDK Stone Monreale marble. On the wall are Earp Bros square unglazed tiles in Off White Matt, lit by Estilo Living ‘Bartel’ wall lights in White with White Base. A pair of Loughlin Furniture ‘Alura’ mirror cabinets fit neatly above the sinks with Meir x Darren Palmer Lustre Bronze tapware.
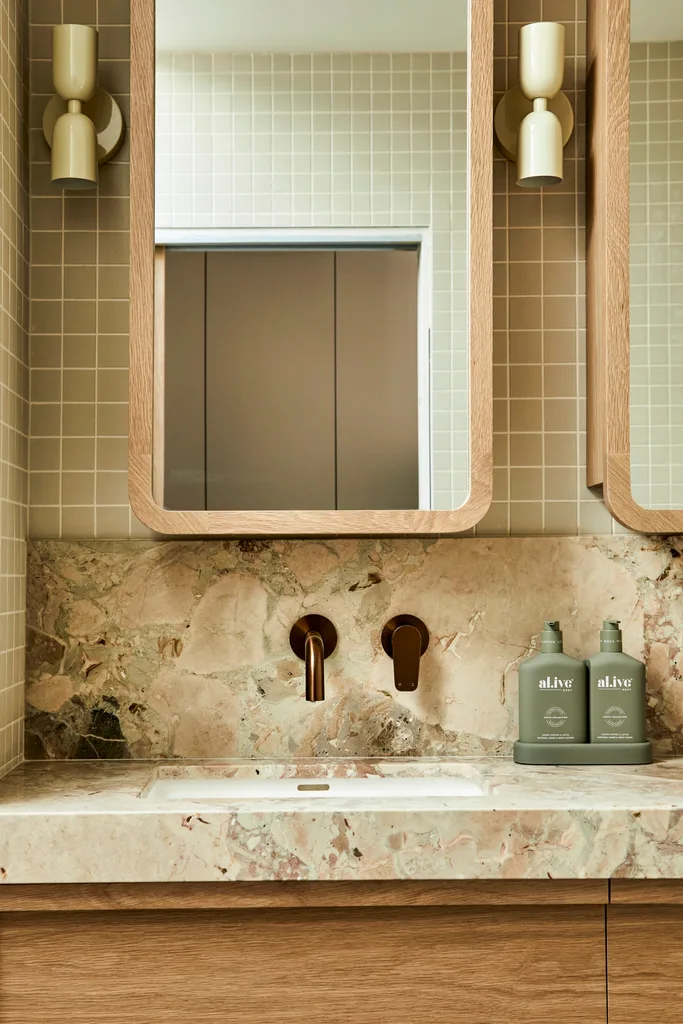
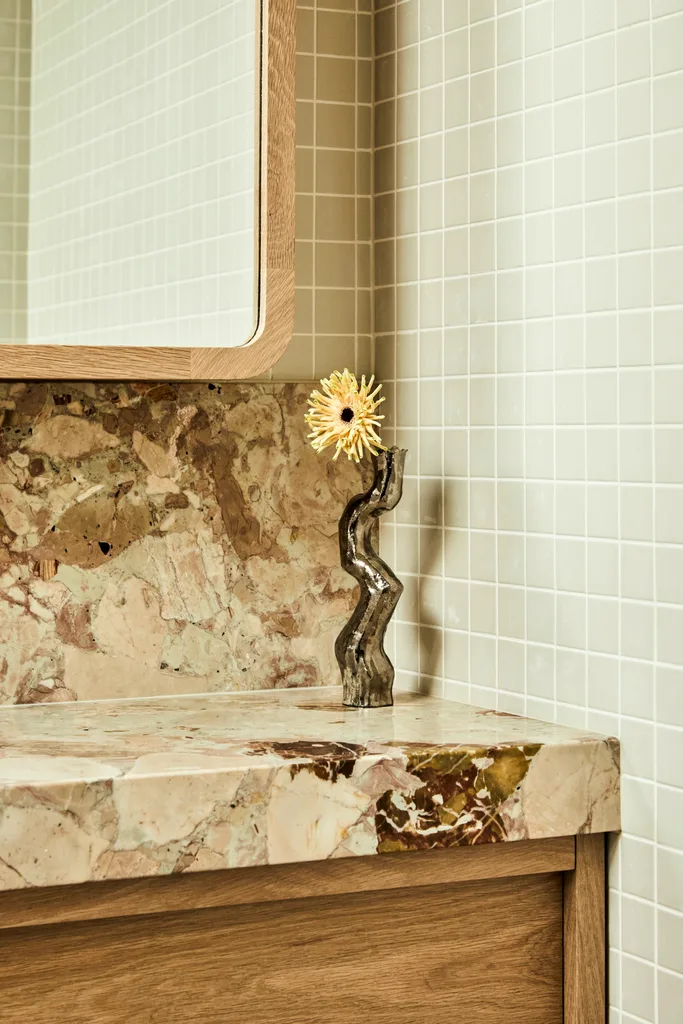
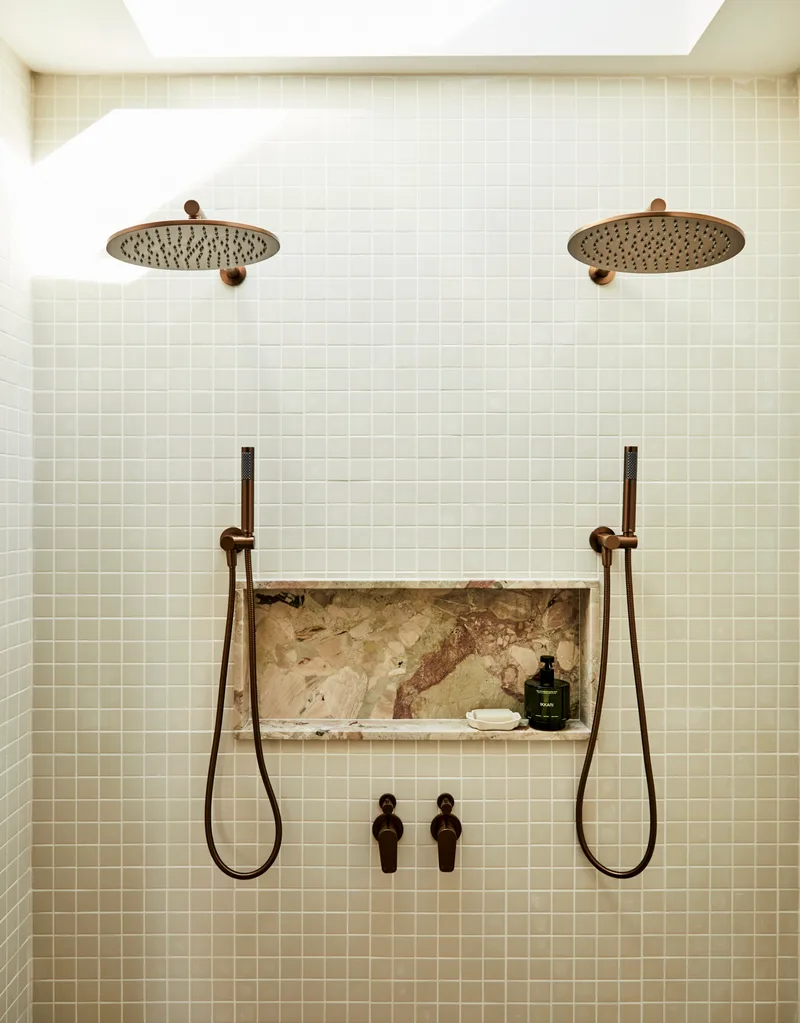
Bedroom
In the bedroom, Porter’s Paints Interno Lime Wash in Cinnamon Sugar creates a chic finish. The ‘Zach’ bed frame in Off-White (with In Bed linen), is joined by a ‘Sorrento’ bedside table, both from Lifely, with a Rachel Donath lamp.
“We retained the original ceiling and used a lime wash paint on the walls for a cocooning effect”
Darren Palmer
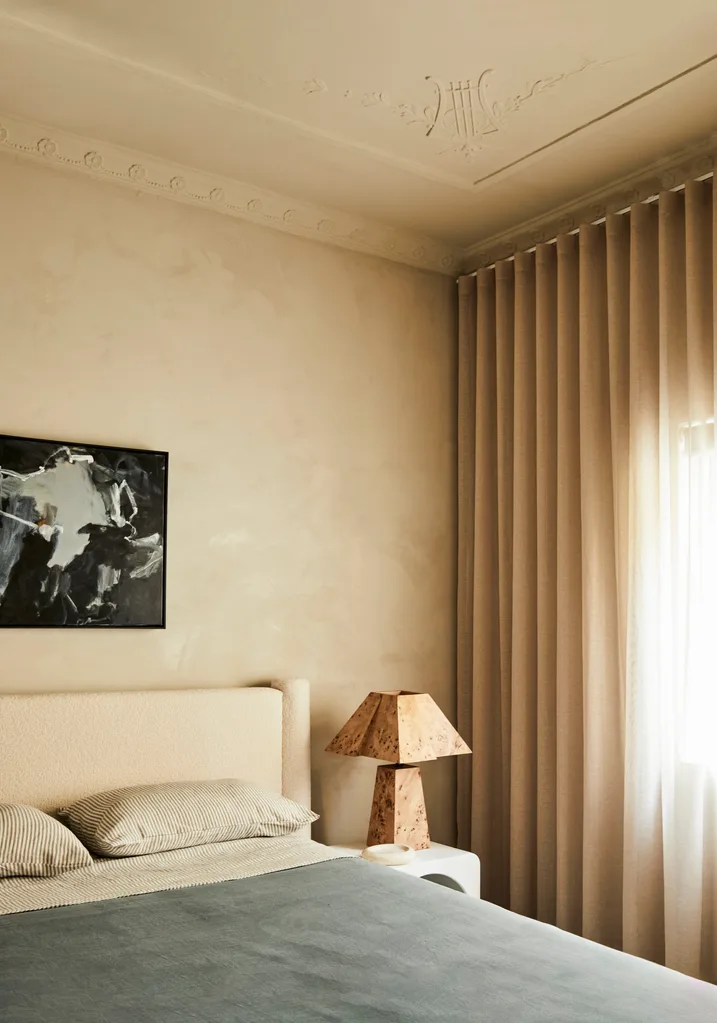
Alfresco area
The home’s previous poky doors that led out to the patio were replaced with Architectural Window Systems ComfortEDGE Sliding Doors. “They’re floor-to-ceiling with no sills, no frames, nothing visible. You can open them completely without any impediments,” says Darren. “They let all this gorgeous light in and you can look out into the bamboo and palm trees.” In a video on Darren’s Instagram, he shows just how seamless the door design is. They’re a great idea if you’re looking to double your living space.
Sliding Doors. “They’re floor-to-ceiling with no sills, no frames, nothing visible. You can open them completely without any impediments,” says Darren. “They let all this gorgeous light in and you can look out into the bamboo and palm trees.” In a video on Darren’s Instagram, he shows just how seamless the door design is. They’re a great idea if you’re looking to double your living space.
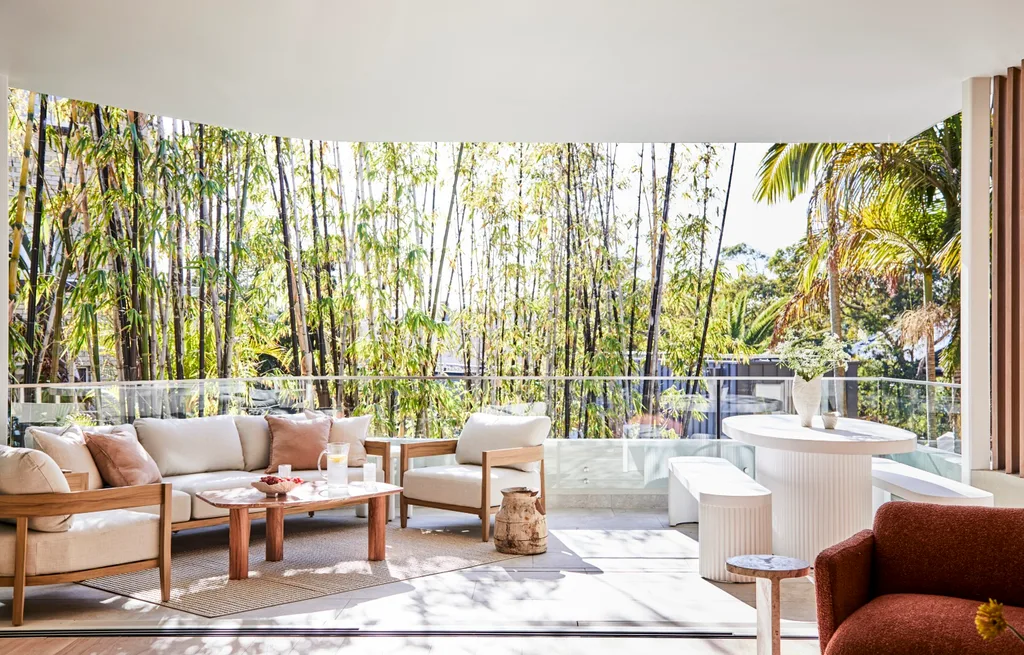
 Sliding Doors are barely visible when open to the outdoor area. (Photography: Kristina Šoljo / Styling Kerrie-Ann Jones)
Sliding Doors are barely visible when open to the outdoor area. (Photography: Kristina Šoljo / Styling Kerrie-Ann Jones)A significant consideration in the home’s redesign was how to maximise the outside areas. “We have four outdoor spaces now,” explains Darren. “There’s one poolside, a terrace above that, our backyard with a lawn and then another outdoor space outside our son’s bedroom.” Adjacent to the home’s main living area is the terraced alfresco space, which encourages indoor-outdoor living.
An Early Settler ‘Ripple’ curved outdoor dining table in White creates a casual and comfortable place for sharing a meal or enjoying a morning coffee. For more relaxed lounging, the Temple & Webster ‘Venice’ outdoor lounge set and Few & Far ‘Clifton’ coffee table in Red Alicante is just right, grounded by a Darren Palmer ‘Sandridge Ripple’ rug.
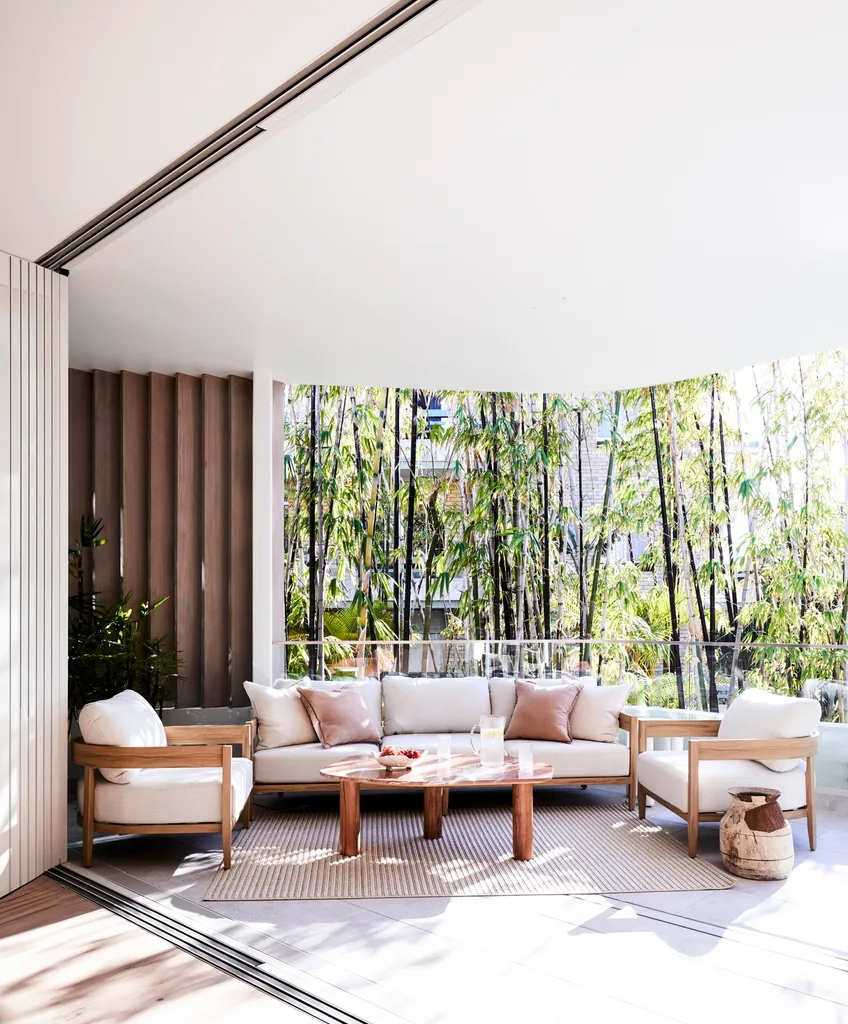
Pool
“The biggest surprise is probably the pool area,” shares Darren. “We put the pool in the front yard, which is kind of a strange thing to do really, but it made a lot of sense because we’ve ended up with this pretty massive poolside entertaining area that was unusable dead space before.” Prestige Fencing aluminium tubular fencing in Surfmist runs alongside the Plungie ‘Arena’ 3.5-metre pool in Kona Coast. An Original Parasol Co ‘The Fitzroy’ umbrella offers additional shade during dips, while a TH Brown lounge and foot stool provides a spot to unwind. The Few & Far ‘Odin’ coffee table in Elm Wood functions as a handy bench seat.
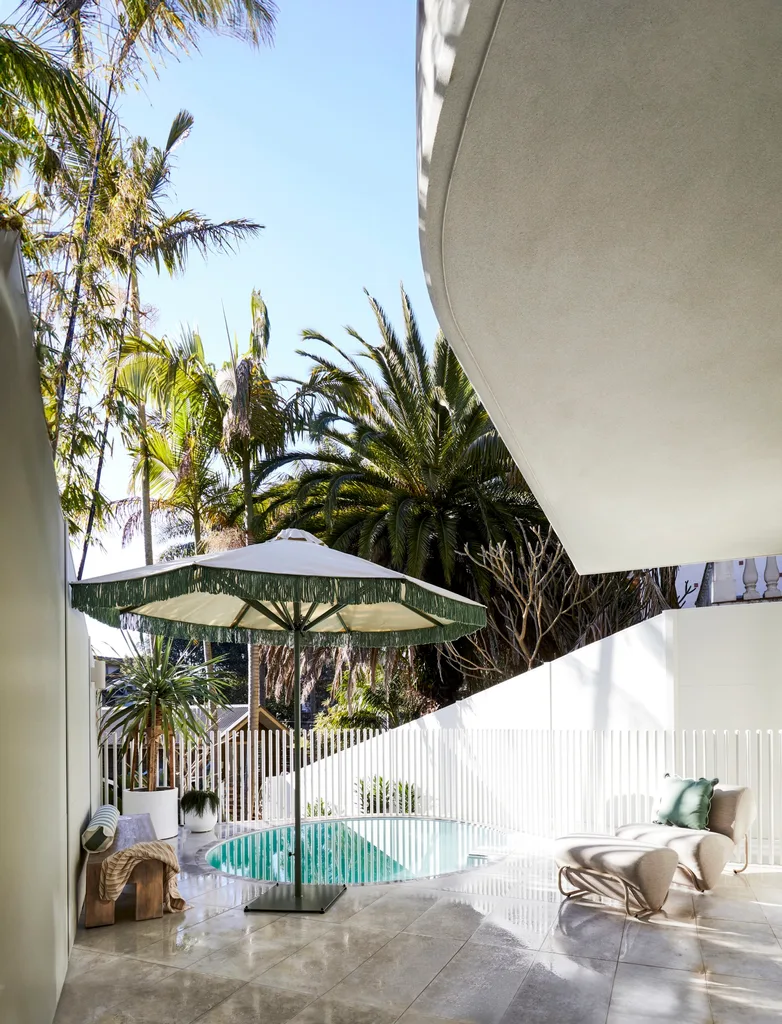
Architect: Deuchrass Architects, deuchrassarchitects.com.au.
SOURCE BOOK
Builder: Taste Living, tasteliving.com.au.
Interior designer: Darren Palmer, darrenpalmer.com.
Stonemason: Macarthur Marble & Granite using CDK Stone, macarthurmarbleandgranite.com
Landscaping: Ladybug Landscapes, @ladybuglandscapesaustralia.
This article originally appeared on Home Beautiful and is republished here with permission.

