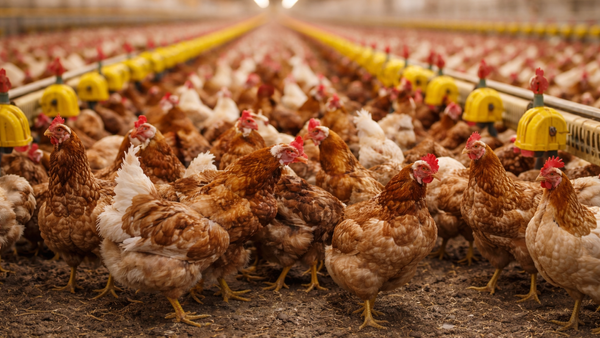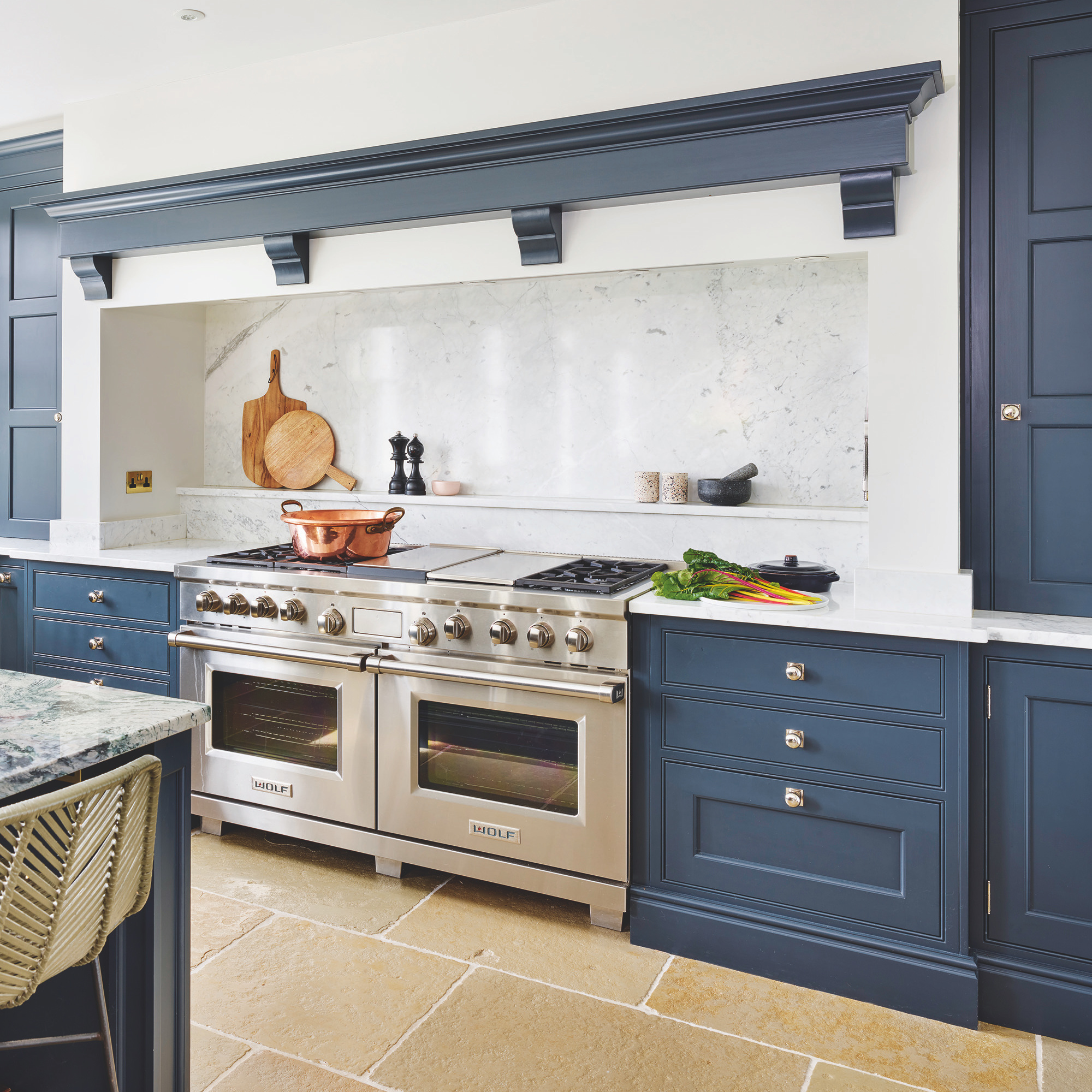
The position of your cooker is the crux of any kitchen design – it's why experts plan the kitchen layout around the kitchen triangle of hob/oven, sink and fridge, to make working in your cookspace as easy, efficient and enjoyable as possible.
The shape and size of your kitchen, the type of oven you have, and your ideas about how you want your kitchen to look will all play their part in where you position your cooking area.
Where to place a cooker in a kitchen
We spoke to kitchen design experts to find out the five positions they most recommend to clients. Looking to redesign your kitchen layout? Then read their advice first…
1. Focal point cooker
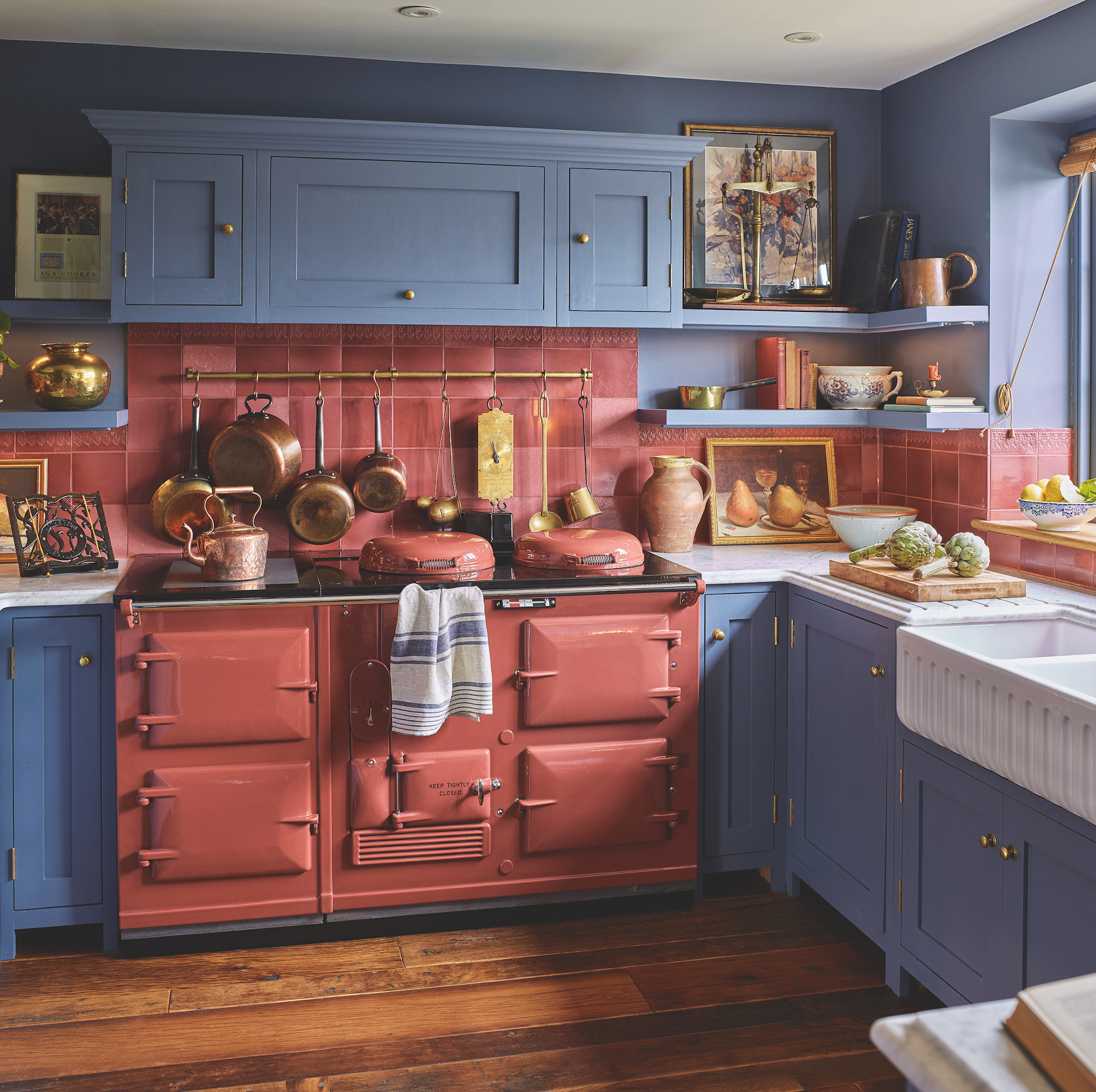
Cooking is at the heart of every kitchen, so it makes sense to site your oven in pole position. Whether you choose a sleek built-in oven or a substantial range cooker, it needs to be within easy reach, with a worktop close by so there’s somewhere to rest hot dishes fresh from the oven.
Don’t be afraid to make the cooker the focal point of your design, even in a small kitchen, says Matthew Bates, founder of Blake & Bull. ‘Going bold with size and colour can be an effective way of transforming a kitchen into a fun and vibrant space beyond just a functional room,’ he explains.
In his own kitchen, he chose a restored Aga range in a richly coloured Terracotta to contrast with blue cabinetry
2. Modern overmantel
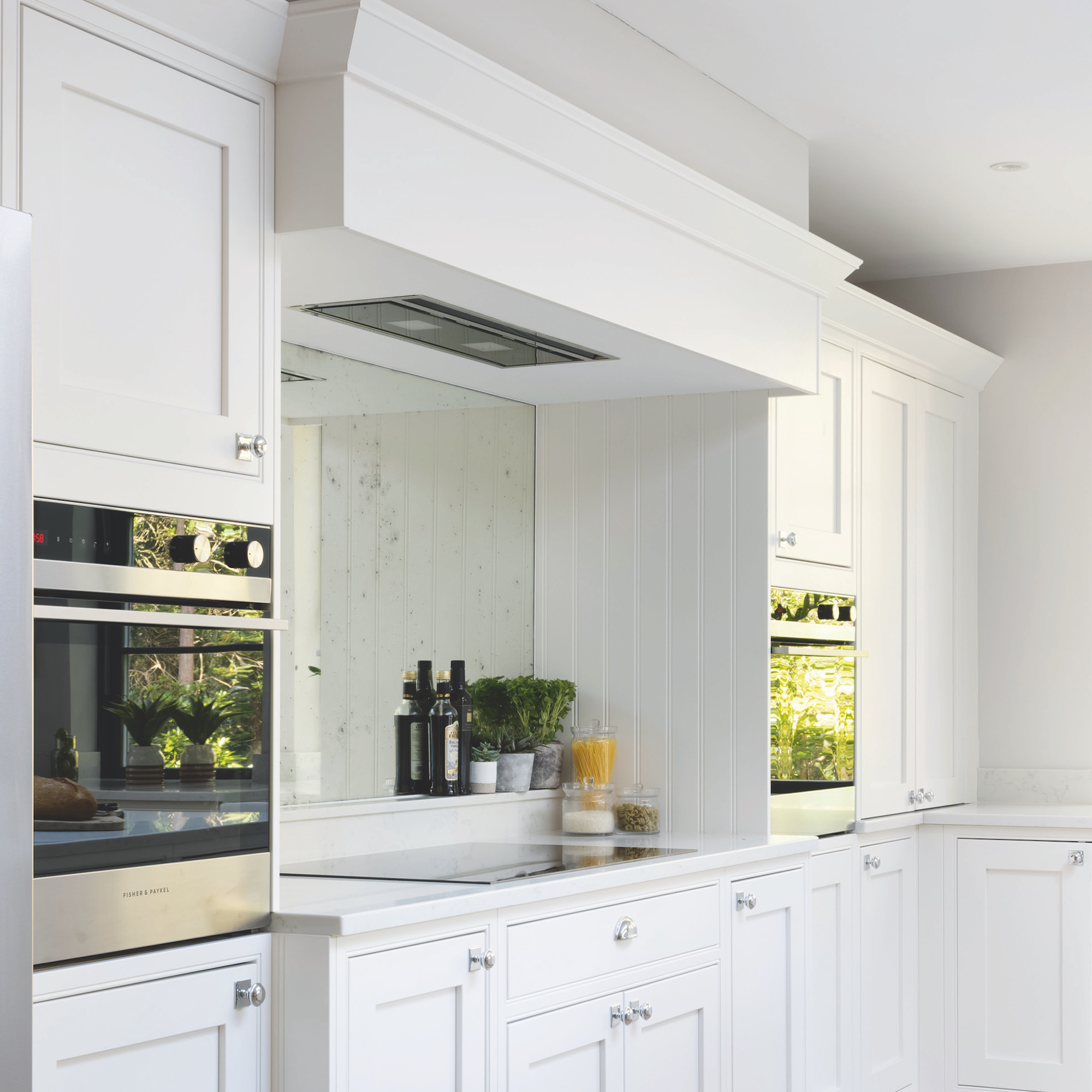
If you’d like to combine traditional kitchen and modern kitchen ideas, you may want to opt for an overmantel, often reserved for a range cooker, teamed with modern built-in appliances.
‘Our client wanted a traditional mantel with the flexibility of eye-level ovens and a sleek induction hob,’ explains Steve Collinson, director of Ella Austin Kitchens, of the project shown here.
‘We positioned the tall oven housings apart to frame this “nook” and stepped the base cabinets forward to create more of a feature and allow for a shelf at the rear of the hob.’ Steve also tucked an extractor under the overmantel, with incorporated kitchen lighting ideas to illuminate the hob’s cooking surface.
3. Chimney breast cooker

‘Both functionally and aesthetically, a range cooker is best placed in a defined setting and “framed”, for instance by a chimney breast, to create a beautiful focal point and a distinct cooking zone,’ says Richard Moore, design director of Martin Moore.
If your kitchen doesn’t have a chimney breast you can create a faux one by building a stud wall and adding an overmantel shelf. ‘The cooker is tucked in for a tidy look, while the space above the range provides the perfect location for a hidden extractor,’ Martin notes.
Range cookers come in a choice of widths: typical sizes are 90cm, 100cm and 110cm, but there are models available in widths from 60 to 150cm and even more.
4. Stacked ovens and appliances
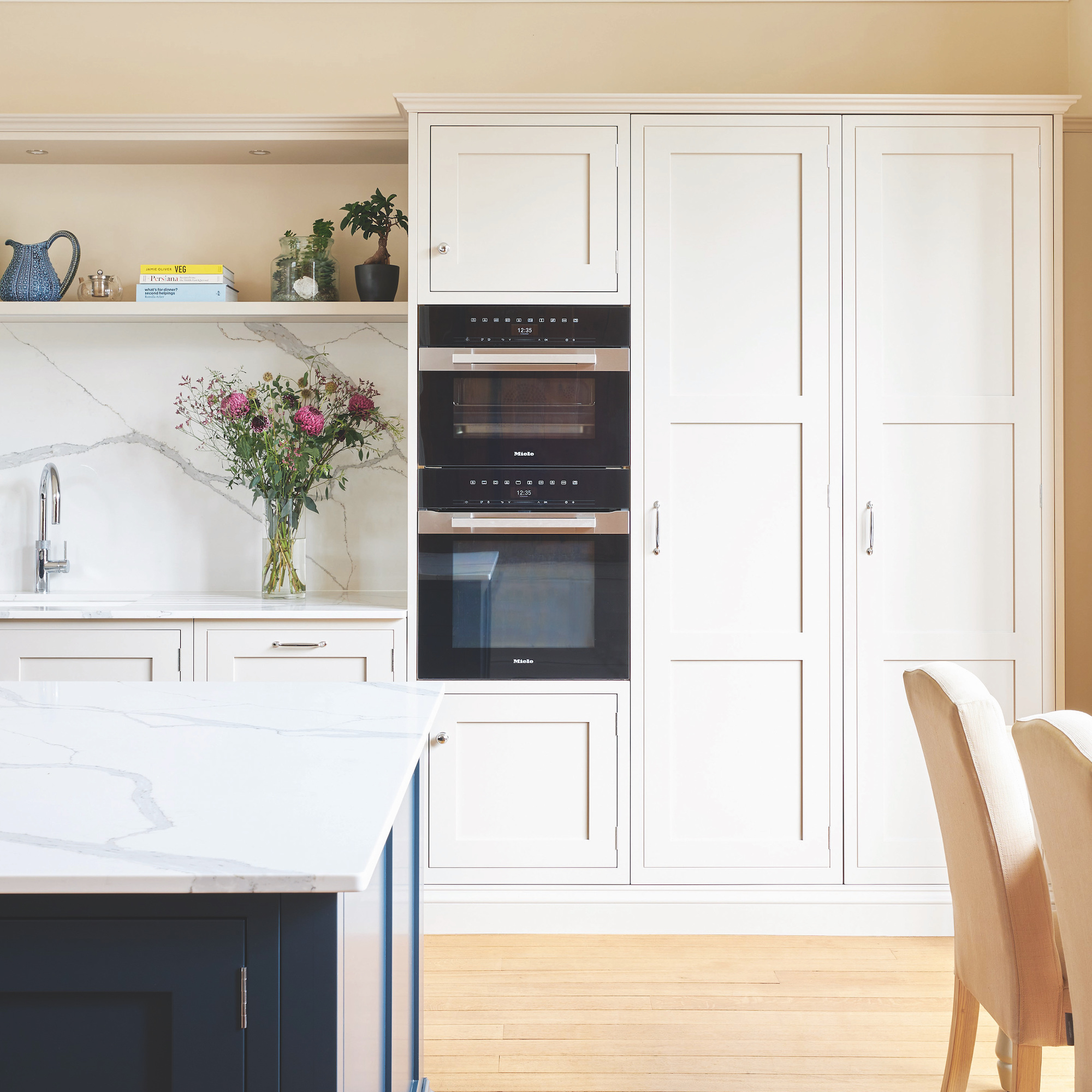
When you're considering how to buy an oven, think about how it will fit into your kitchen scheme and relate to other appliances, such as integrated coffee machines and microwaves.
A built-in oven offers a streamlined look, which can allow the cabinetry to take the limelight. This option also offers flexibility when it comes to position, as the oven can be built under a hob or at eye level. 'Safety-wise, the oven should not be above shoulder height,’ says Karen Livesey, designer, John Lewis of Hungerford.
To create a bank of built-in appliances, you could position a combination oven above a single oven, as shown here, or opt for a side-by-side layout.
Single ovens are typically 60cm tall, while combination ovens and coffee machines are 45cm tall, giving the option to add a 14cm warming drawer below a combi next to the single oven to create a balanced look.
5. Island cooker
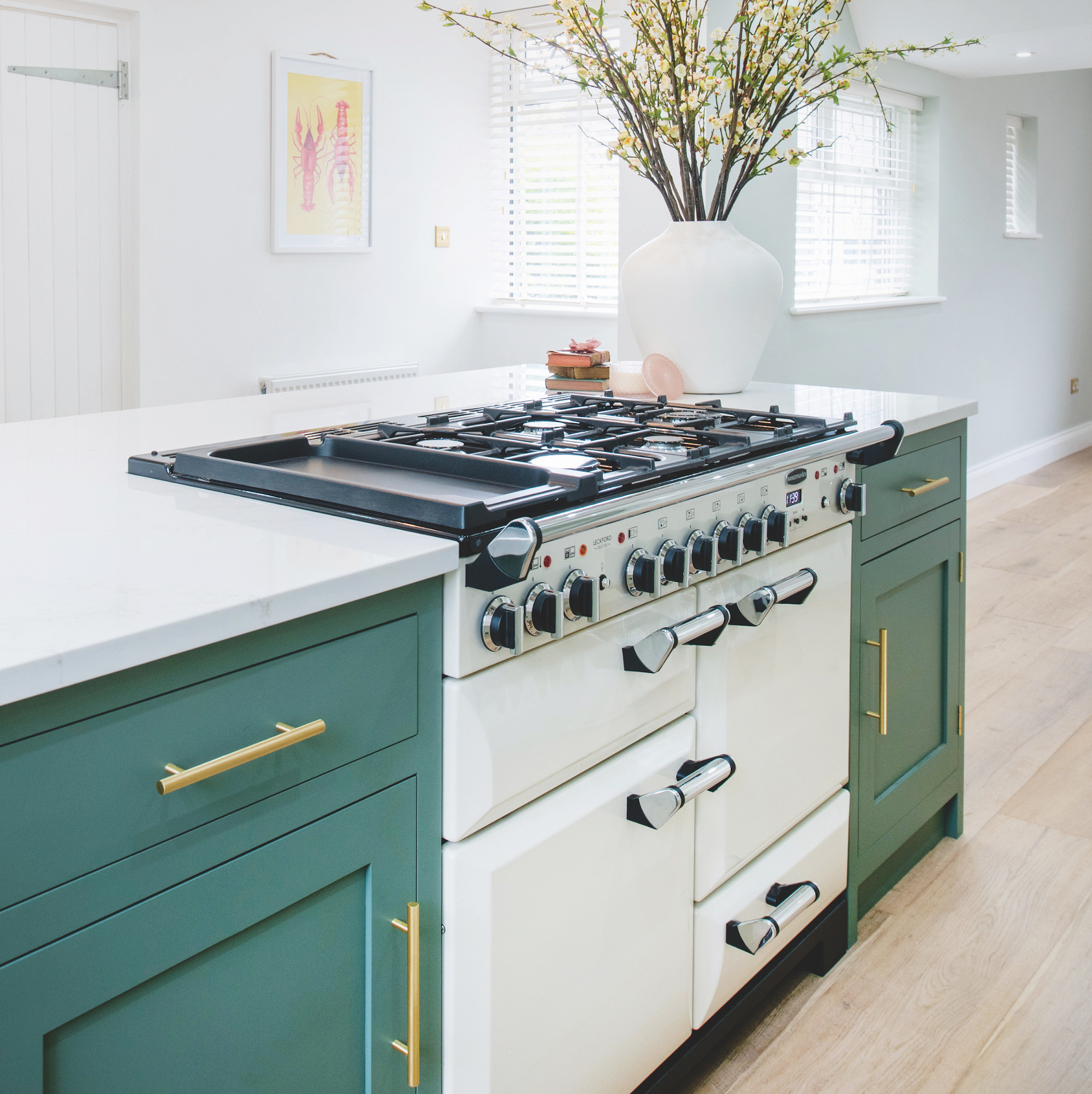
If a kitchen island is the centre of your design, you may wish to include a flush-fitted hob in the worktop so you can cook as you look out into the room. Another option is to position a range cooker in the island.
‘This layout allows you to engage with your guests and transforms meal preparation into a shared experience,’ says Robert Stein, product manager for appliances at Rangemaster. ‘It also provides multiple cooking methods in one location, with ovens, hob, grill and more.’
If the fridge and sink are behind you, then the cooker forms part of an efficient working triangle. If extraction is required, you could consider a flush-fitted ceiling model rather than a suspended hood.
FAQs
What size oven should I buy?
Standard 60cm tall built-in single ovens typically have a capacity of 60 to 75ltr, ideal if you cook one or two dishes at a time. Extra-wide 90cm ovens (about 90ltr capacity) are great for roasting a large turkey or regularly cooking for a crowd. Range cookers usually include several ovens, from 35 to 62ltr capacities, and sometimes a separate grill.
What extra functions should I look for in an oven?
Modern ovens can offer a host of programmes, from grill, pizza and sous vide settings to steam cooking and a crisping function similar to an air-fryer.
Some have automatic programmes and electronic temperature probes to take the guesswork out of cooking. Look out for self-cleaning (pyrolytic) ovens. Some models are Wi-Fi enabled, so you can control the oven via an app from your phone.
Just remember to take care with were your place a cooker in your kitchen layout for a fully functional and easy to use space.




