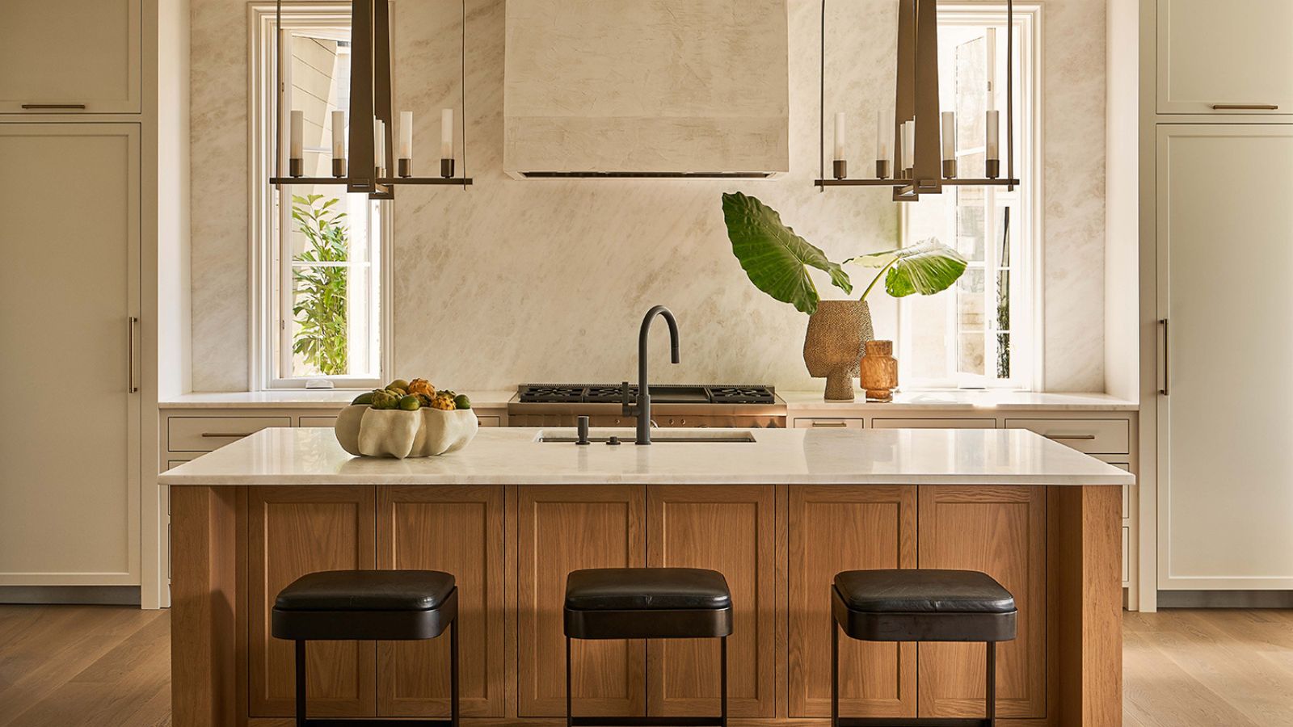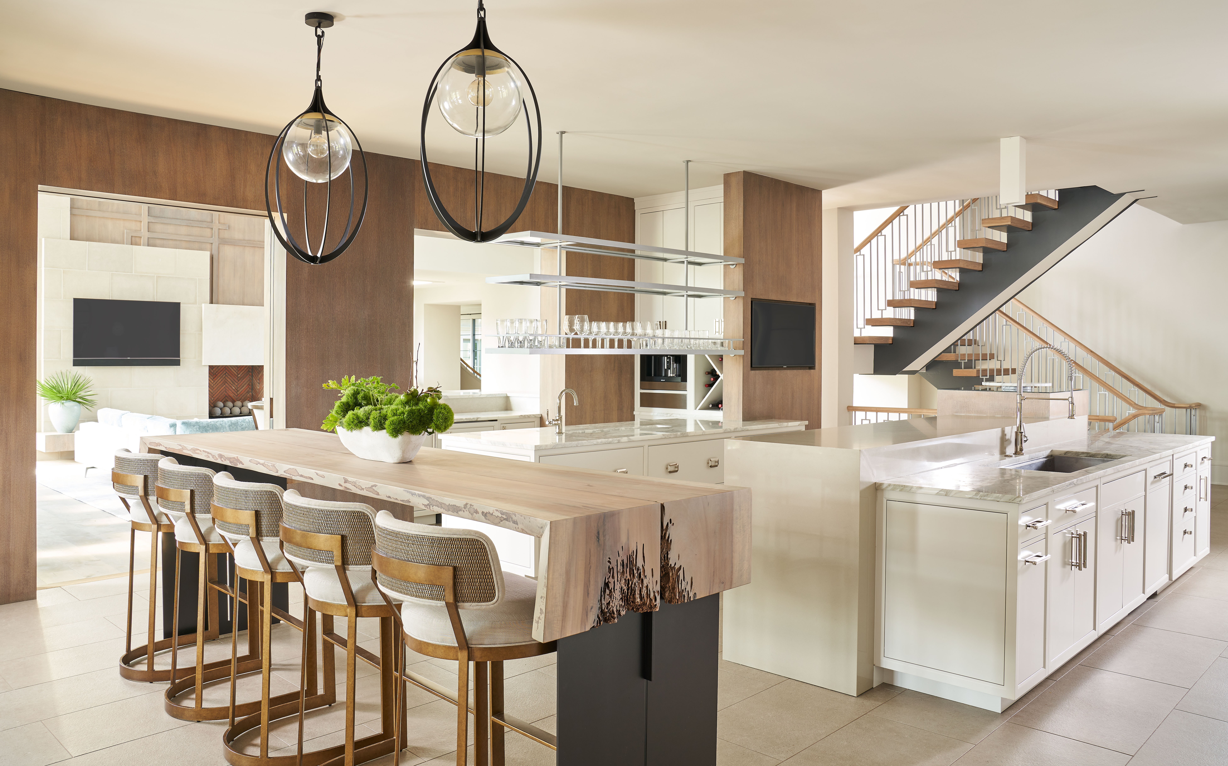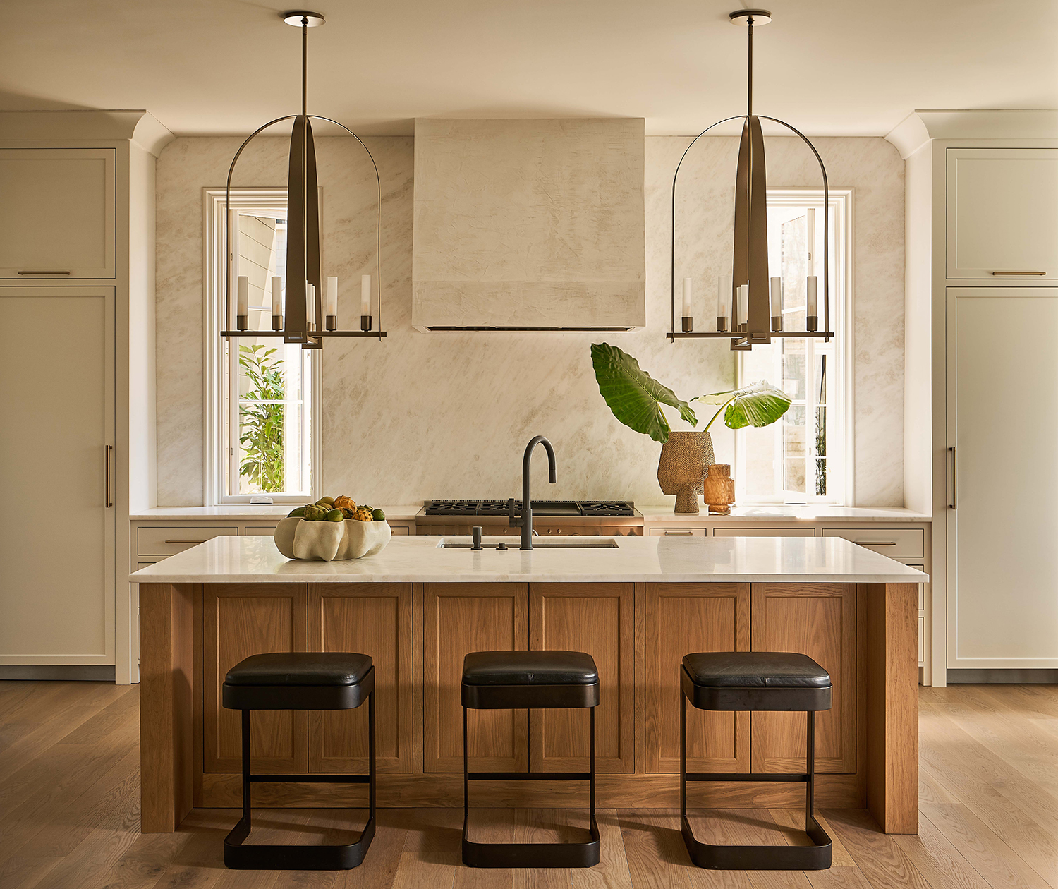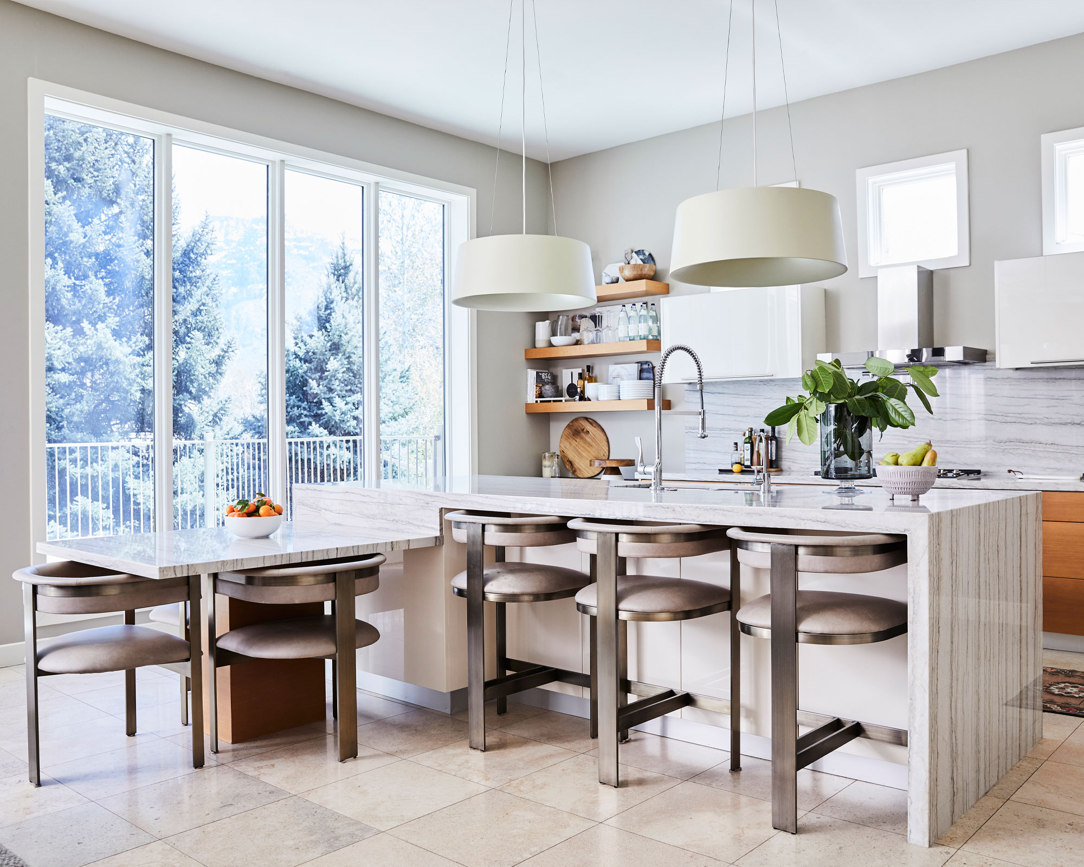
I've remodeled three kitchens in my life, but I never seem to have learned from the experience.
The first one was done on a shoestring, and was adequate for the amount of money I had at the the time. The second looked impressive, but the marble counter wasn't treated properly so it didn't age well, and the hobs – built into the island – were in the wrong place. My third kitchen remodel was a success, but really only because I allowed my husband to take charge, and also because we had a master kitchen maker craft it for us bespoke, spending a lot of time getting it right.
As I contemplate gearing up to do my fourth kitchen remodel as we prepare to move house again, I've realized that there are set of questions you can ask (no, sorry, need to ask) before you do anything. A list that will make the process of designing a kitchen go so much more smoothly, and result in a seamlessly finished space that works for how you want to live.
'The thing with a renovation is that it's a bit of a dice game, and you never know what you'll uncover. There are always surprises,' says the very experienced Layton Campbell of the North Carolina-based studio JLayton Interiors. 'But if you get it right, the rewards are huge, and the way you've improved the floorplan or made the space lighter and brighter will give you an "oh my god" moment!"
But before Layton does anything, he asks his client a series of in-depth questions that inform the whole project. A list that anyone can ask themselves and will set you on the right path to a kitchen you truly love.
1. Do you cook?

One of the most important questions Layton asks is always if his client cooks, and if so, how much, how often, for how many people, and using how many ingredients.
'I've had clients who are chefs, and clients who are going to just want a beautiful space in which they can steam some broccoli and rice, because they eat out most of the time,' Layton says. 'The requirements for both are vastly different.'
What Layton is really asking here, and what this question leads on to, is how you will use the space. Will it be a fully functioning kitchen, will all the latest cooking gadgets, or will it be an entertaining space where nothing more in depth than coffee ever gets made.
Or, more likely, where will it sit on the spectrum in between the two, and what will you need it to be able to do? That knowledge will be needed to inform every decision going forward, from how much countertop space you need, where the oven should be placed, and how much seating you're likely to want.
2. What appliances do you regularly use?
A key part of planning a remodel is kitchen storage, and cabinets that actually perform well at housing the sorts of things you use, as well as fitting in aesthetically.
'I just had a client who forgot to mention she uses her KitchenAid mixer a lot, so we’re reworking the kitchen to accommodate storage for that, creating some cupboard space she can take it out of without breaking her back,' Layton says. 'But I'll hold my hands up, it's my fault for not having asked the question in the initial planning stage about her preference for appliances and what she liked to use.'
Layton caveats that how the space functions is key. If he wasn't reworking the space to accommodate her KitchenAid she'd doubtless be cursing him every time she had to haul it out from its home. 'You can have a beautiful kitchen but if it doesn't work for how you actually live, you'll end up resenting it, and how much money you spent on it,' Layton says. 'And that's really not a good vibe.'
3. Are you left or right handed?

Of course, you will know this about yourself already, and not need to ask this question so literally. But what it does is force you to examine the practicalities of where things are placed, and if they're in the right spot for easy access.
'People often forget that to think about how they’re going to actually use the kitchen in real life,' Layton says. 'As a left-handed person myself, I know that I want my spices stored on the left of the oven, so they're easier to reach.'
It's details like this – see also where your hobs should go in relation to the sink – that will help you design a bespoke kitchen that really works for you.
4. What mood do you want to create?
Kitchen lighting is a very important factor to consider early on. You don't get many chances to change its positioning or capabilities, such as whether it's on a dimmer or app-controlled system or not.
'You really need to understand what scenes you want to create,' Layton says. 'We do an electrical plan and an electrical walk through which you have to do before you start the wiring, so everyone understands where they're going to be turning the lights on, which is in relation to where you'll be entering the room.'
Layton points out that in a kitchen, task lighting is just as key as dimmable mood lighting. So you're going to need to ask yourself where you'll sit to entertain, where you'll sit to read, where you'll want to cook and see what you're doing.
5. What's your overall aesthetic vision?

Although this comes early in the project, it's not the very first question Layton asks because a kitchen is as much about function as it is about how it looks. But once you've got the working aspects nailed, the aesthetic is next.
'I'm all about flow,' Layton says. 'If you love strong colors, or adore neutrals, and have them throughout the rest of the home, we're not going to switch gears when we enter the kitchen, taking you from a light, airy house into a dark room. It needs to have the same architectural language, so you need to start asking yourself some visual questions about what materials and colors you like, and what will work with the rest of the house.'
6. How minimalist will you want to be?
Layton says it pays to be really granular at the early planning stages, even down to where key ingredients like olive oil and balsamic vinegar will live.
'You might be the sort of person who likes having those bottles at ease of reach and on display on the counter next to the oven,' he says. 'Or you might need a more minimal vibe. For bathroom renovations, people often think about the niche right up at the top, the space set back in the shower wall where you can place your products. Why not do the same for the kitchen, and plan a niche for ingredients?'
Or, of course, if you hope to be really minimal, you'll need the right storage near the oven so these bottles are totally hidden from view.
7. What furniture will you want?
The last question Layton asks is about furniture. But this is still done at the planning stage, long before the laborers move in.
'It's useful to have a complete space planned out before you begin, so you know what you're working towards,' Layton says. 'It also means that you don't have to worry about lead times so much, which can get in the way now that there is often a long wait between ordering a product and having it delivered.'







