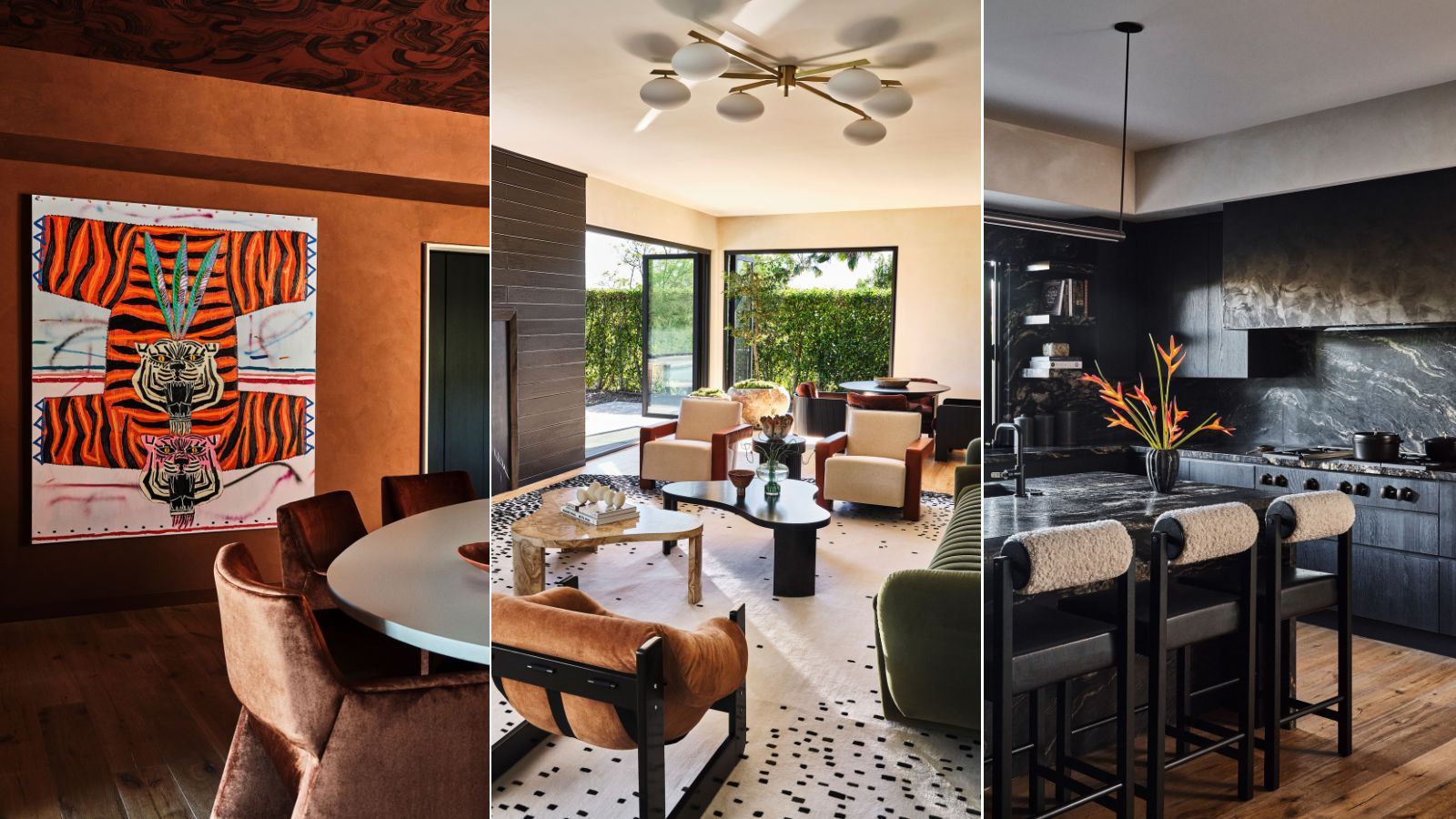
Above all else, your home should feel like you. Whether you live an active lifestyle, love to travel, share a space with lots of pets, or crave a serene escape, designing a space that reflects your personality and interests should come before aesthetics or luxury pieces. Sometimes, curating a fitting space for you and your family comes naturally. Other times, it's best to call in the experts.
When supermodel Jasmine Tookes and her tech executive husband, Juan David Borrero, called on KES Studio, they were searching for just that. The couple was after a high-end home fit for entertaining friends and family, and they wanted to act on their desire to start collecting characterful artwork.
With the help of Kara Smith, founder and principal of New York City- and Los Angeles-based design firm KES Studio, they landed on the final reveal of this sprawling Los Angeles oasis – it's packed with color and luxurious design details, and a masterclass in decorating with art.
Each moment is carefully considered, and it's unlike any space we've seen before. To hear more about the project and the decisions behind each piece, we sat down with Kara – here's what she had to share more about the art-filled and unconventional home.
Take a tour of the space
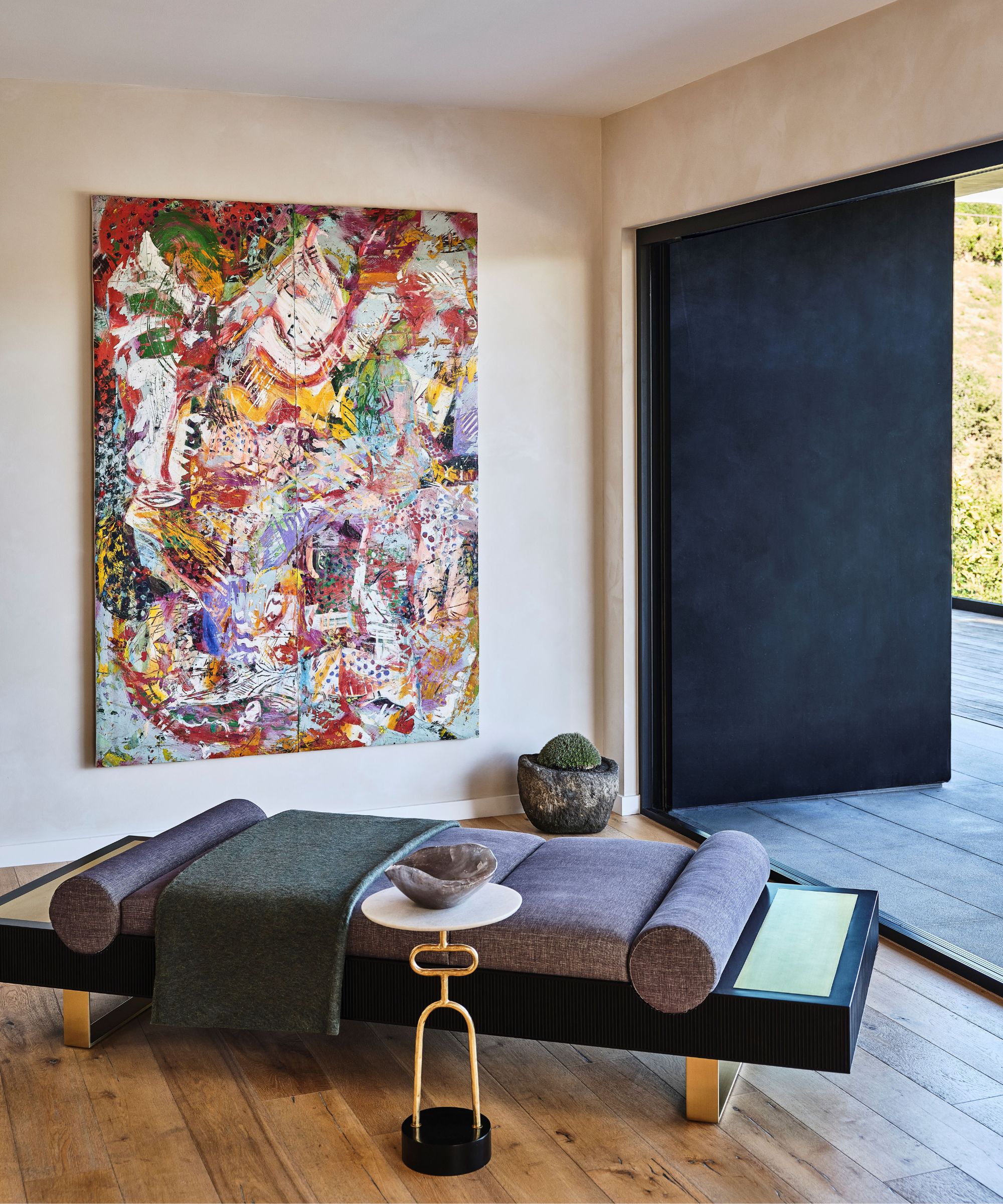
'We wanted the house to be full of interest creating a sense of calm in a space with exploration. Each piece was selected to create a collected feel that would add to the room and feel like it belongs,' Kara tells H&G.
Every corner of this Los Angeles home is considered and packed full of personality. Even the corners, often overlooked in interior design, have been given time and attention. In this space, a funky bench paired with a small side table and a large-scale piece of artwork makes a bold impression, and encapsulates the entire home's aesthetic.
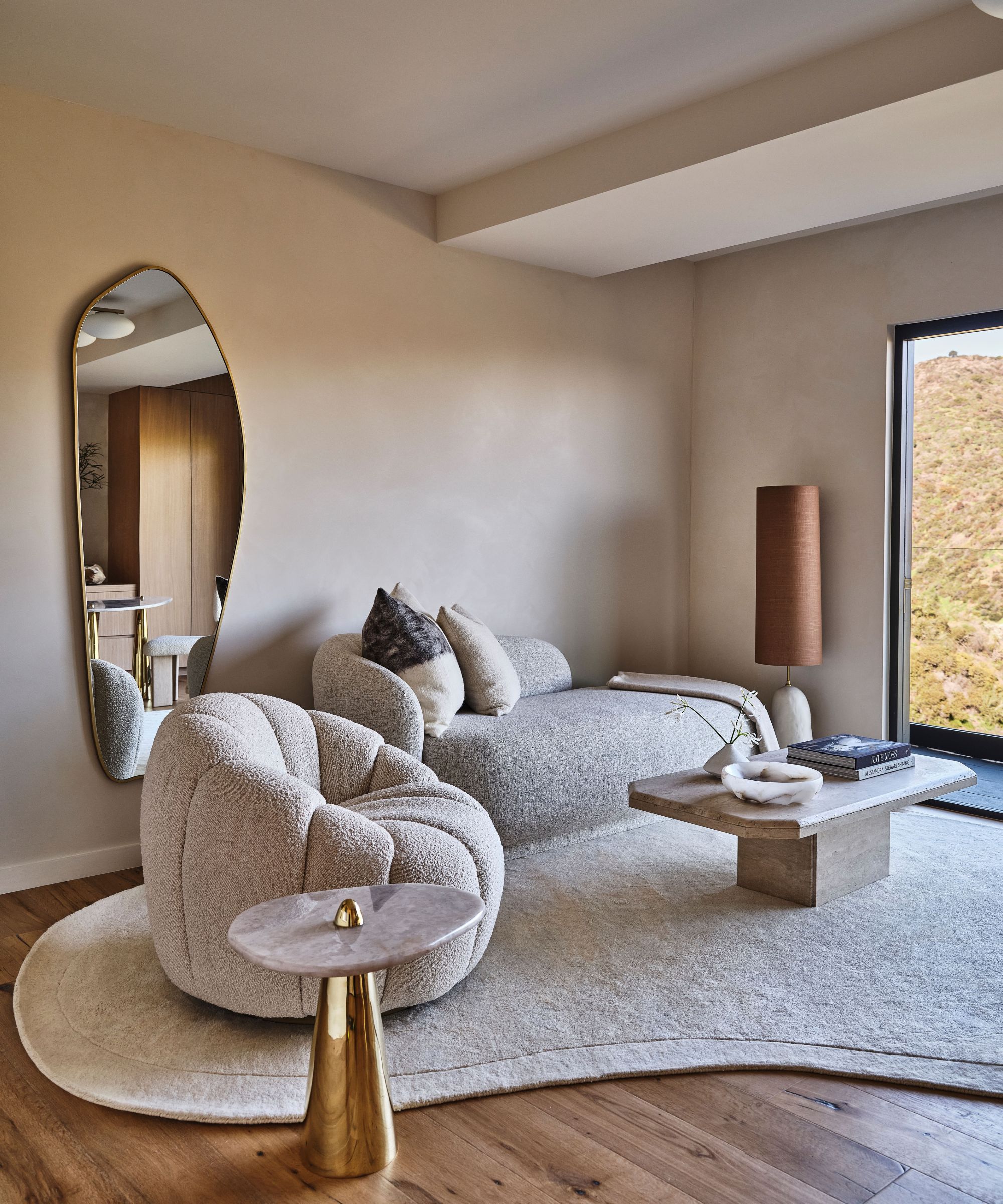
Kara shares that at the beginning of every project she takes on, she spends quite a bit of time with her clients. Her goal is not just to understand what interior design styles and interior design trends they prefer, but also to get a grasp of how they live and what's important to them. With that information, she and the KES Studio team can craft a space that's suited to their client's every need.
'Juan and Jasmine are both worldly and hip and wanted a home that reflected their sense of sophistication, while also offering a place that was conducive for their lifestyle that mixes their professional endeavors and entertaining,' says Kara.
For this high-achieving couple, a sanctuary-like space at home was key, and a color scheme made of 'a mix of neutrals' and 'pops of color' made this possible. But a well-designed home is necessarily multifunctional, and Juan and Jasmine had a few other lifestyle considerations to account for.
'They love to host and have karaoke nights, so we knew we needed to create a special area – the hidden entertainment room and bar, says Kara. 'The home also had to offer a transition to a family home for when they begin to have children.'
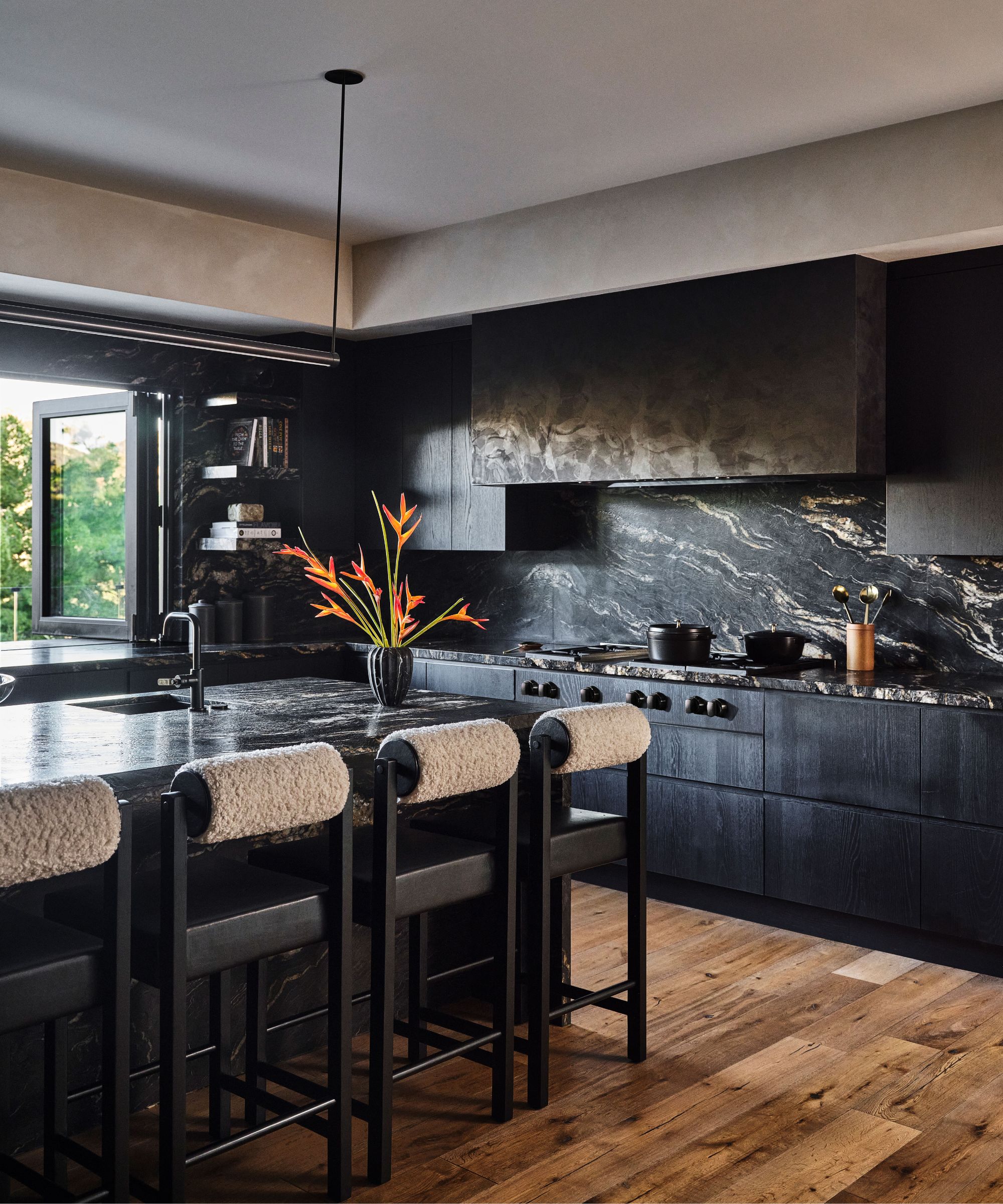
Certain spaces across this home defy conventions, bringing in bold, dark, and moody shades in bulk. The kitchen is one of these unexpected rooms, and Kara shares that it was 'definitely the product of compromise.'
'Juan really wanted a black kitchen, which became a starting point for the design. We were able to use a really cool dark stone, appliances, and cabinetry that created a beautiful and moody space, which we infused with some of Jasmine's touches like the white boucle backs of the Thomas Hayes stools,' she says.
The final look is quite the statement, but it doesn't feel too dark or gloomy. With expansive windows letting in plenty of natural light, a limewashed ceiling, and lighter hardwood floors, the space feels nature-inspired and airy – not cramped and claustrophobic.
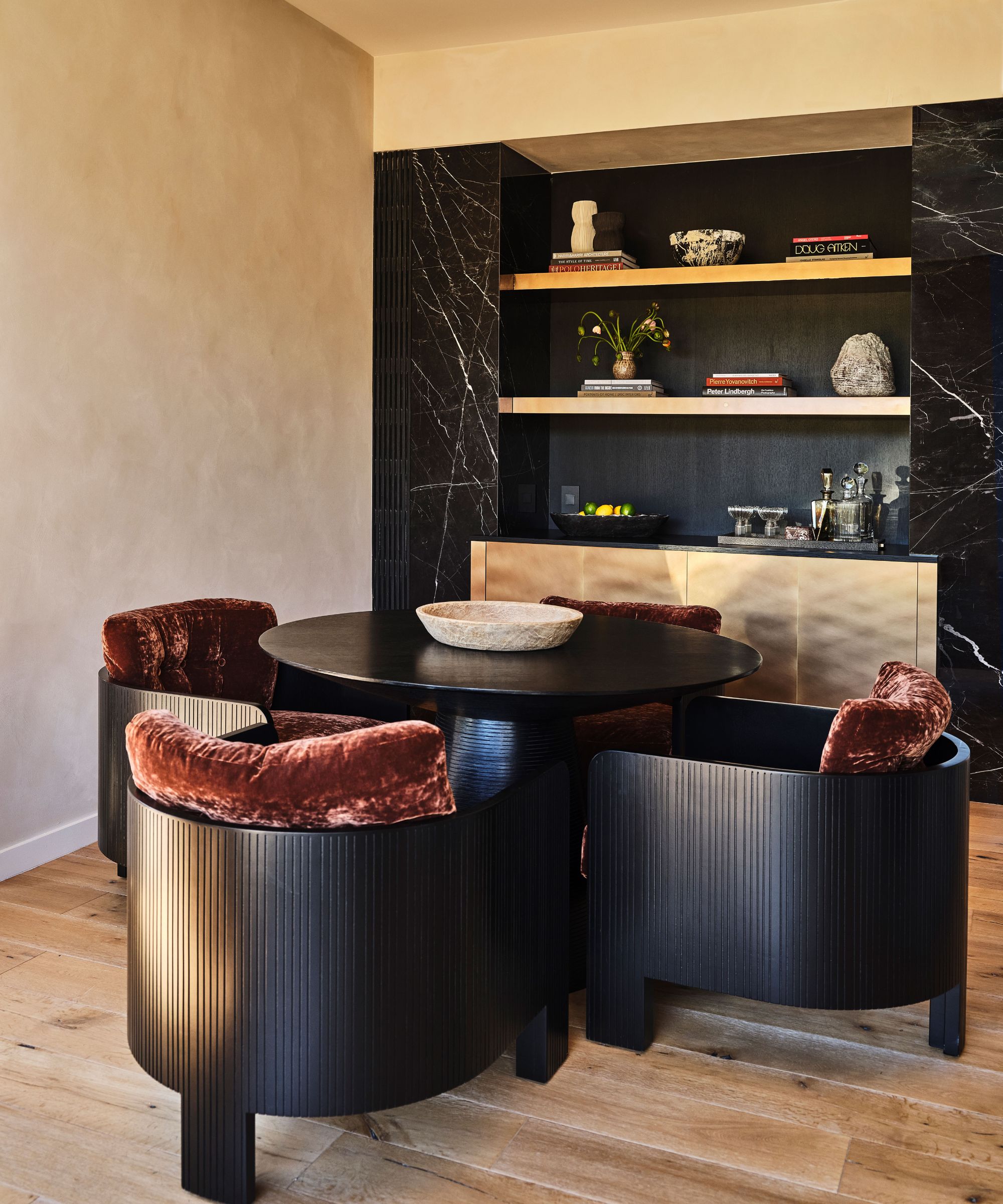
The dark marble from the kitchen carries over into an informal dining room, featured on a set of built-in cabinets. An intricately detailed dining table and set of chairs adds a bit more texture to the moody space, and maroon velvet cushions lighten up the look. Kara shares that much of this home renovation centered around blending the couple's tastes and preferences – the kitchen wasn't the only compromise made.
'He liked more refined textures such as smooth stone, metal, lacquer, and leather. She leaned more organic, with textures such as wood, limewash, parchment, and textural fabrics such as boucle and wovens. When designing, we focused on incorporating a mix of each to every room. This gave the space a more balanced aesthetic and didn’t lean too modern or rustic, to represent them both,' says Kara.
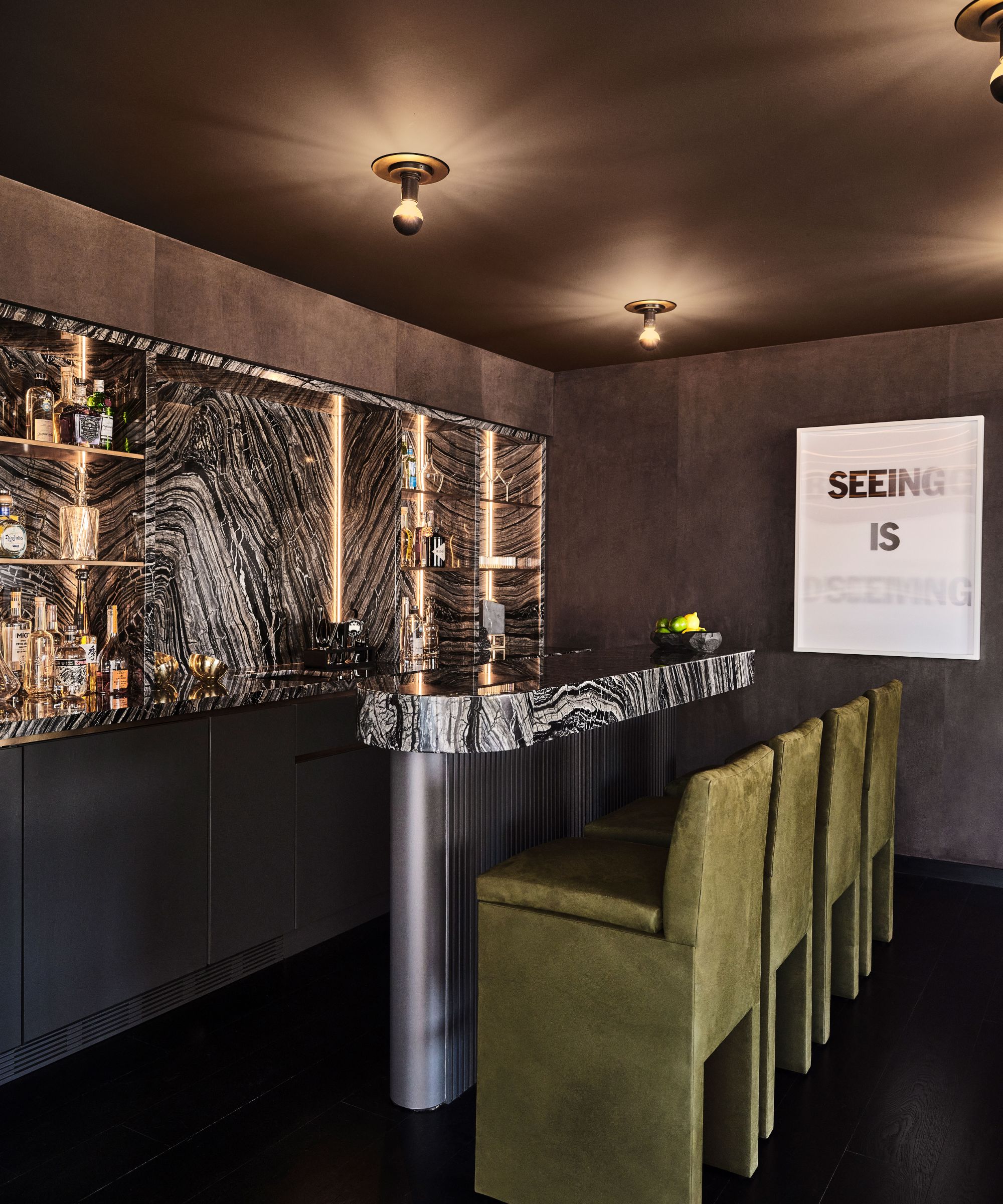
Because of the couple's love of hosting and entertaining friends and family, Kara says a home bar was a must. The KES team landed on a 'hidden speakeasy vibe' for the bar to accommodate informal gatherings. A combination of textured black walls, green bar stools, and a bold black-and-white marble all throughout makes for a high-end look perfect for evenings spent with loved ones.
'The door to the bar is disguised by the wood paneling wall designed in the hallway. We chose a Kenya black marble to create a statement, and added touches of bronze throughout the room, complemented by the green chairs and sofa to ground the room and create a fun and playful atmosphere,' says Kara.
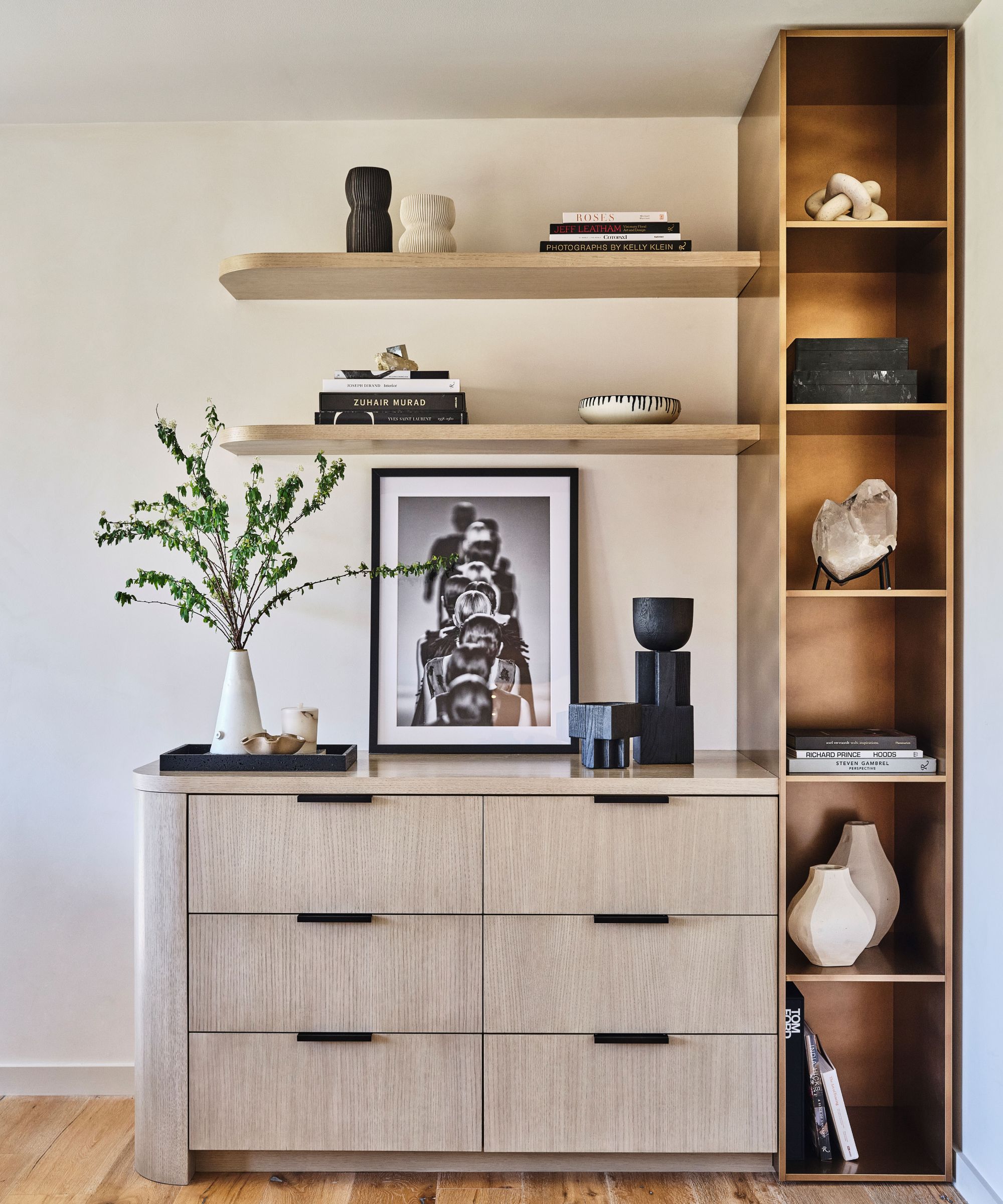
'The client wanted rich saturated colors that read as both neutral and warm. This ended up including warm terracottas, rich forest greens, hits of blacks and creams, taupes, and cognacs,' says Kara.
A one-of-a-kind, striking art collection defines the entire space, making an impact in every room of the house. Kara shares that art curation has become a passion of hers over the course of her career, 'not only for [her] personal collection, but also in seeing how much it can really make [her] clients' homes shine.'
'After building a strong bond with Juan and Jasmine over having similar tastes, this made the entire process of building a collection with them an exciting process,' she says. 'When we first began to meet, they expressed an interest in building an art collection. Both have an incredible sense of style and attention to the arts and culture in general.'
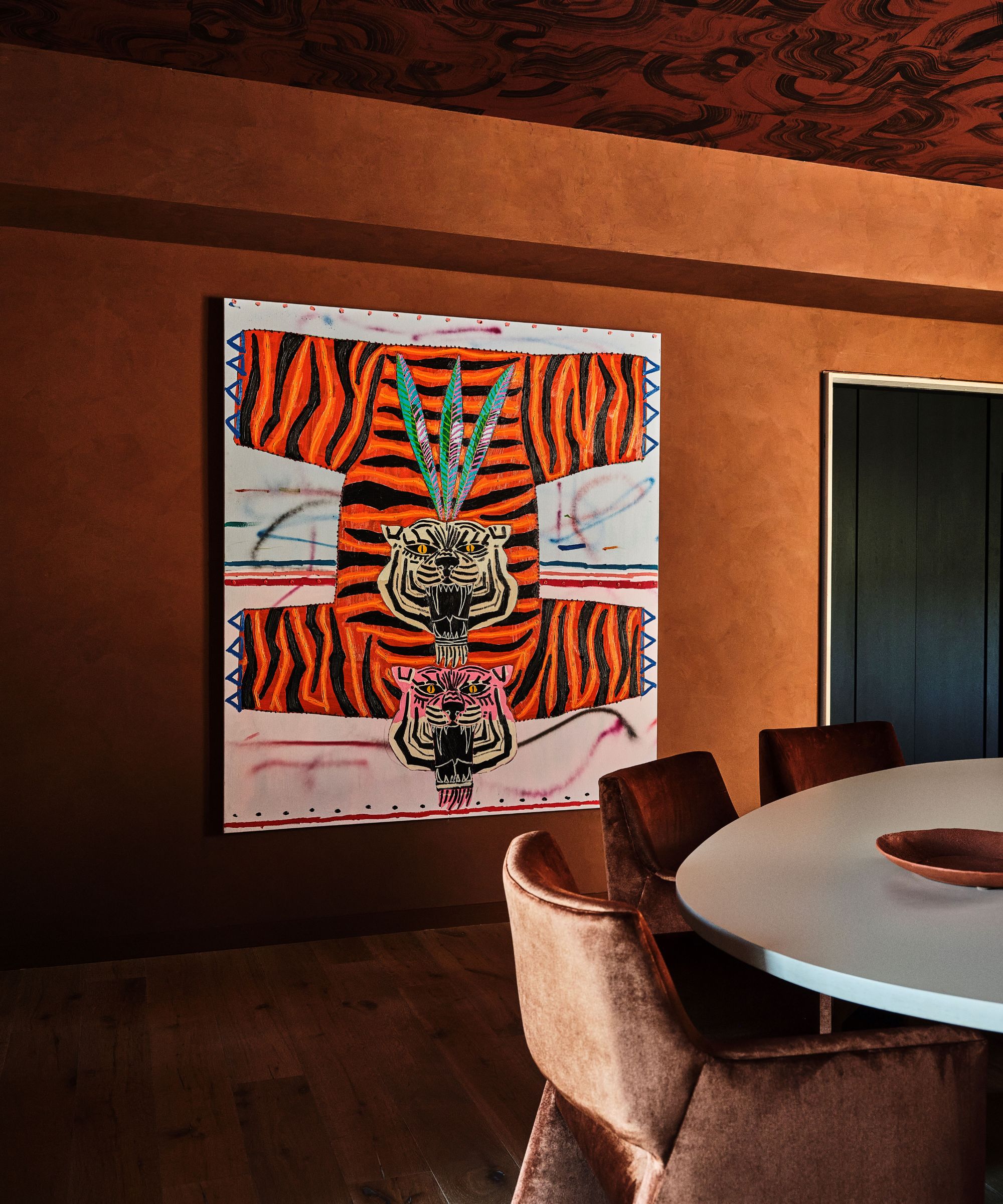
In the entryway of the home, you'll find a piece by Otis Jones sourced from a Copenhagen gallery: 'Loving the graphic and historical nature of this artwork, I feel like it perfectly represented the clients and worked with the colors and decor,' says Kara. In the living room, an Angel Otero forms a key part of the design scheme.
And in the dining room, pictured above, a piece by Jordy Kerwick 'was the perfect balance to the rich-hued walls,' says Kara. 'We were able to build a collection that consists of exciting up and coming modern artists as well as many who are well-established. They continue to have interest in further building, which is exciting.'
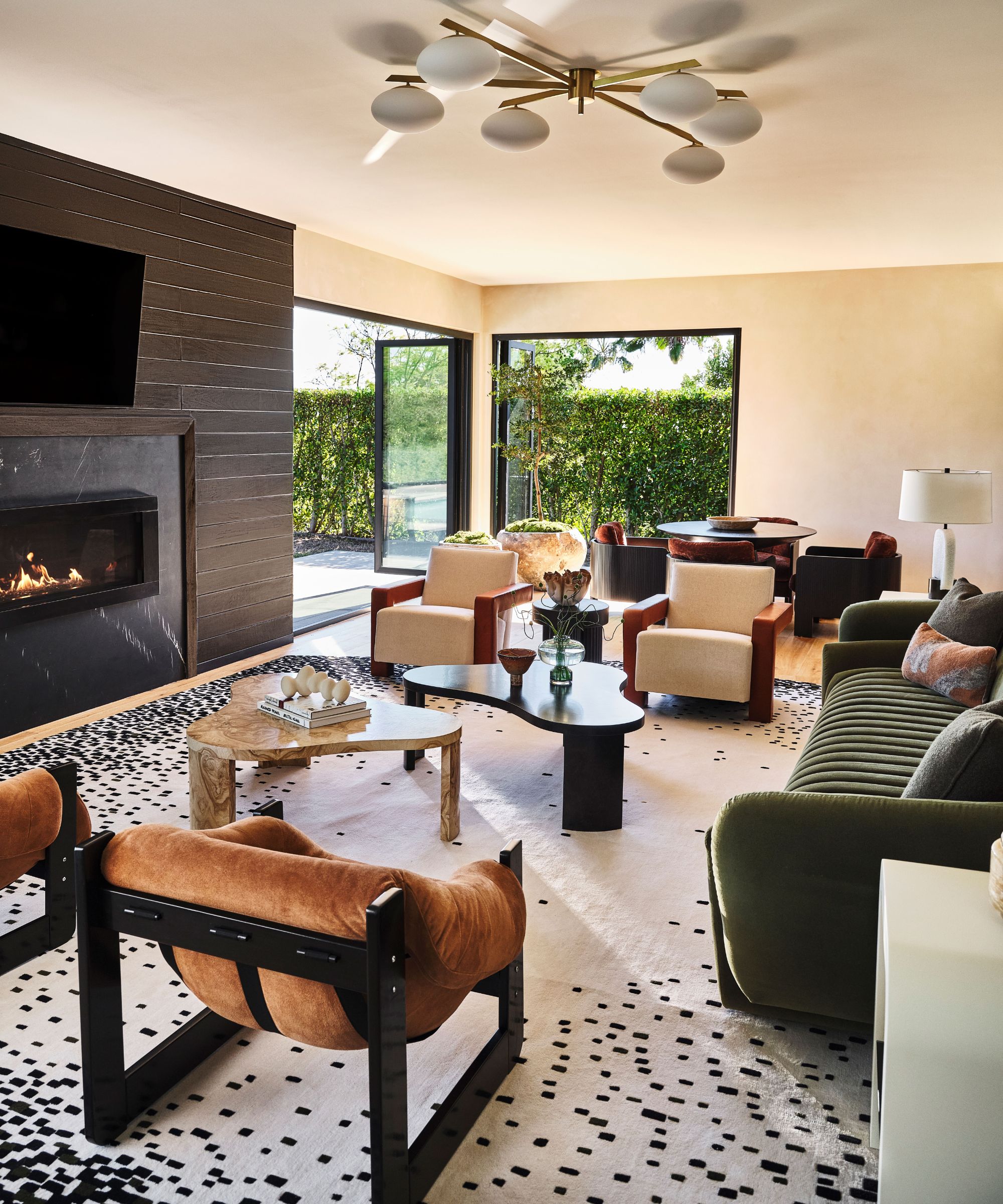
Bringing the outdoors in played quite a large role in this space's design scheme as well, and many of the rooms open directly to the great outdoors. This feature is perhaps most apparent in the living room, which boasts near floor-to-ceiling doors that provide full-scale views.
'We really wanted to capitalize on the beautiful mountainside views that they have, so we installed floor to ceiling windows in the living room and a large bifold window in the kitchen to welcome the outdoors in,' says Kara.
Shop the look
Overall, this Los Angeles home exudes sophistication and charm, representing a busy couple with goals ahead of them. A blooming art collection, a rich color scheme, and attention to detail combine to create a stunning sanctuary.
'Juan and Jasmine felt this home perfectly captured their lifestyle. They love the home and we have continued to collect and build their art collection. It’s suitable for hosted entertainment, retreating in between travel, and for accommodating their expanded family. They also think it’s beautiful, which is always great feedback,' Kara concludes.







