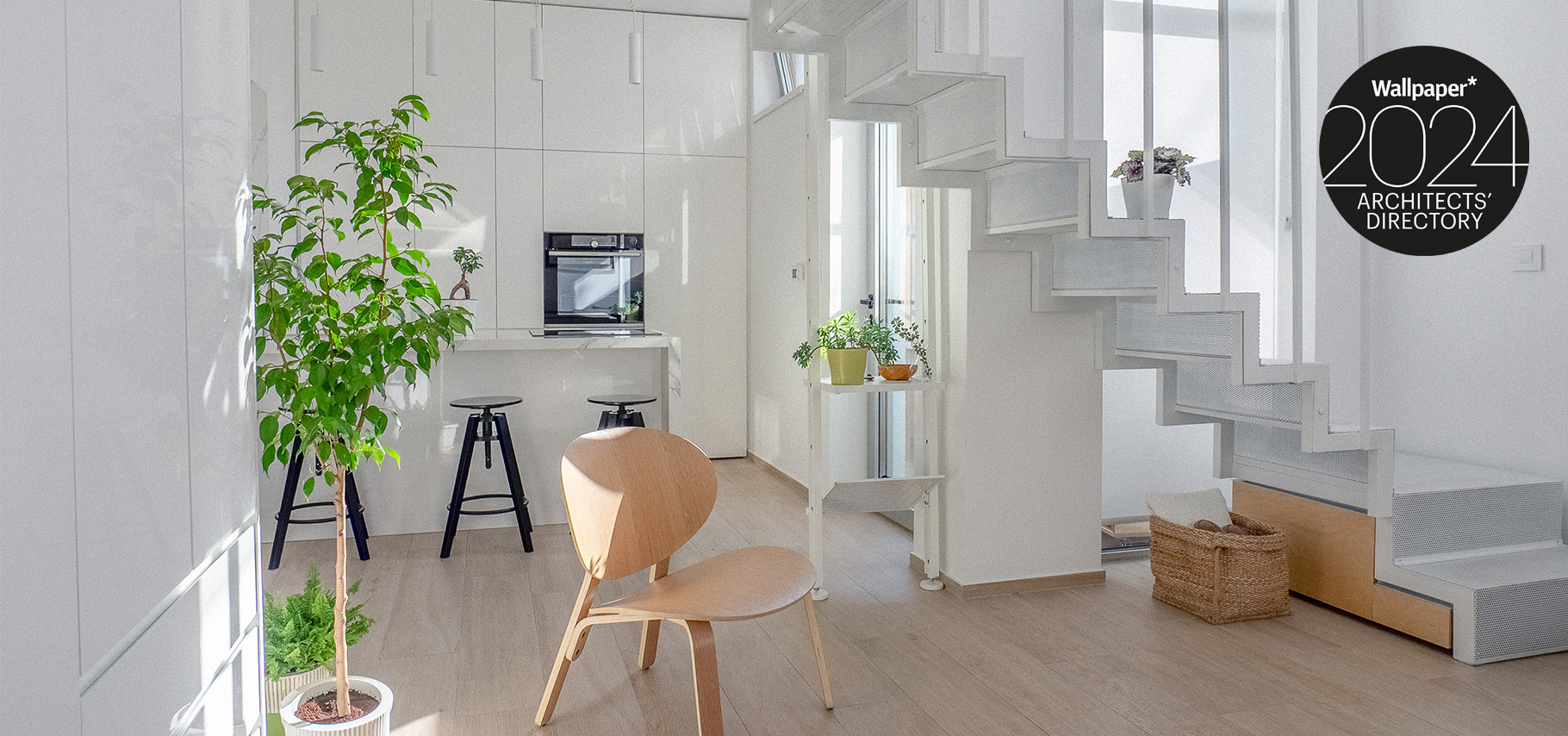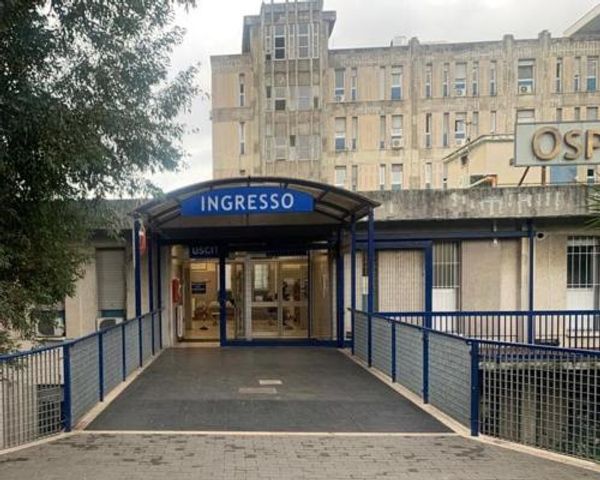
Based in Toronto, architecture and art studio Svima was founded in 2020 by Anamarija Korolj and Leon Lai, who draw inspiration from the ever-changing context of cities, and design in order to create positive symbiotic relationships - whether that be natural, built or even digital. The studio’s Passageway House - a private residence near the Danube River in Novi Sad, Serbia - showcases its aesthetic sensitivity which reflects the duo’s Eastern European and Asian heritage, and is ultimately expressed through their Canadian identity.

Who: Svima
Starting the practice five years ago Korolj and Lai, looked towards nature and ecology. During our era of mass construction, the studio fine-tunes its mission by focusing on three key pillars: air, light and greenery. With this in mind, their designs draw on the blossoming biomes of Canada, while balancing a human-centric approach, ensuring that the client receives a design that provides ample access to nature. The studio's portfolio brings together a series of schemes that nod towards creating a more equitable and sustainable future.
Seeing themselves as ‘not only as designers of buildings but as stewards of human experience’, Korolj and Lai seek to unite art and architecture to ‘continuously leverage the two mediums as vehicles with a reciprocal relationship in pushing the boundaries of the visual and spatial expressions.’ The creative duo strives to implement projects with a sense of place, resilience and inclusivity, ‘reflecting the essence of what it means to be Canadian.’

What: Passageway House
Located near the banks of the Danube River, Passageway House is a calming nook off a shared courtyard, sheltered from the Novi Sad city bustle. It was designed for a couple looking to downsize and aspired to live in the historical Serbian city. The plot is quaint, positioned off a pasaž, a semi-private passageway that follows the local vernacular, and overlooking a green courtyard shared with other families. Venturing inside, the home feels fresh and crisp, with clean white walls and high ceilings that allow for an abundance of natural light and an airy feel.
The clients are enthusiastic about contemporary Japanese minimalism - nods to which have been threaded through the design. Thin steel stair posts naturally expand the gaze towards the ceiling, opening up the space. Storage is cleanly tucked away behind white panels. The result creates a calming sanctuary within its busy urban context.

Why: Wallpaper* Architects Directory
Conceived in 2000 as an international index of emerging architectural talent, the Wallpaper* Architects’ Directory is our annual listing of promising practices from across the globe. While always championing the best and most promising young studios, over the years, the project has showcased inspiring work with an emphasis on the residential realm. Now including more than 500 alumni, the Architects’ Directory is back for its 24th edition. Join us as we launch this year’s survey – 20 young studios from Australia, Brazil, British Virgin Islands, Canada, China, Denmark, Estonia, Finland, India, New Zealand, Nigeria, Portugal, Singapore, South Korea, Spain, Thailand, Tunisia, the UK, the USA, with plenty of promise, ideas and exciting architecture.







