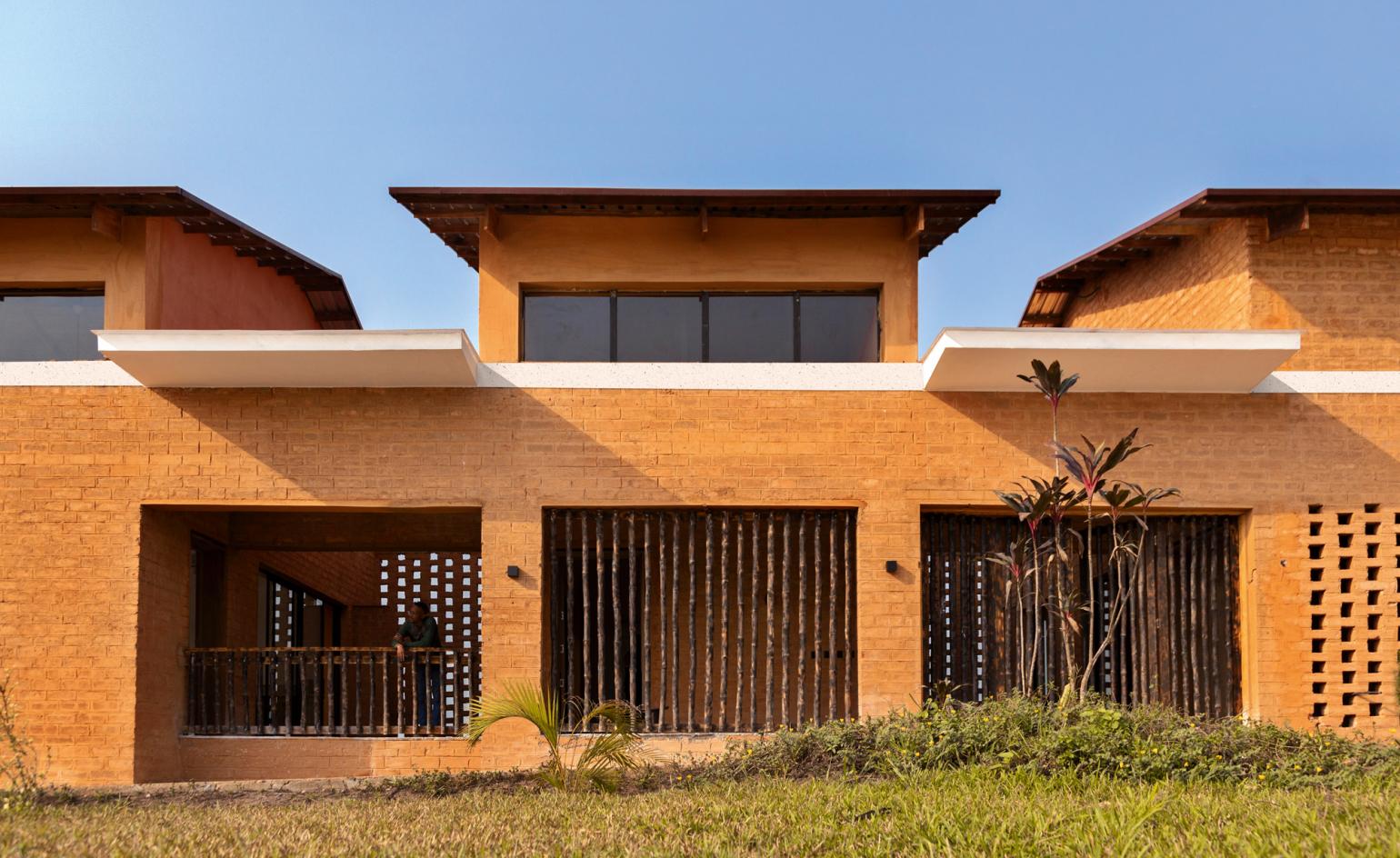
Sustainable architecture is a complicated, multi-layered task - and in 2025, it is more important than ever. Architects need to consider materials, construction, performance and provenance of everything, as well as maintenance and afterlife - social sustainability is critical too. With climate change and social challenges now in live development across the globe, it is not news that the green agenda should be at the top of everyone's mind. It is something we have flagged extensively in our recent Wallpaper* Design Awards's 2025 architecture gongs too, highlighting works that restore, rebalance and renew as nature, wellbeing and sustainability take centre stage across the board.
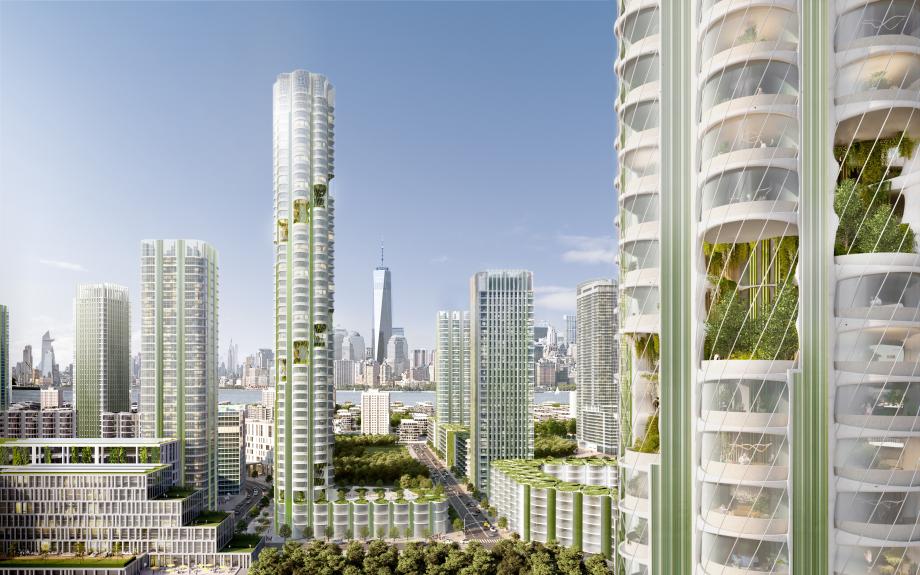
Luckily, there are some great projects to discover, which provide inspiration and help spearhead change. This is sustainable architecture at its best: the finest examples from across the globe, from amazing abodes to centres of care and hard-working offices. Scroll down, for the lowdown on sustainability's key principles, as well as case studies of buildings that not only look good but also do good.
Key sustainability principles in architecture
Sustainable architecture: a building's life
Buildings have long lives - encompassing a past, present and future - and enhancing their sustainability credentials can be reflected in every step of their journey. Sustainably-minded architects ensure projects are constructed in a way that doesn't burden their environment - be it through the use of locally sourced material that doesn't travel miles and miles to reach the site, or through building methods that have minimal impact on their surroundings (from prefabrication to new-era concrete, such as Seratch's carbon-neutral composite cement, which won the 2022 Obel Prize), respecting the existing context, natural and otherwise.
Once erected, making sure a project does its bit to support sustainable maintenance, energy consumption throughout its operational life, and fostering wellness (by minimizing exposure risks for its users to harmful substances, for example), is another important tick on the green building list. Smart ventilation, Passivhaus principles, and the use of natural materials can be equally beneficial to consider.
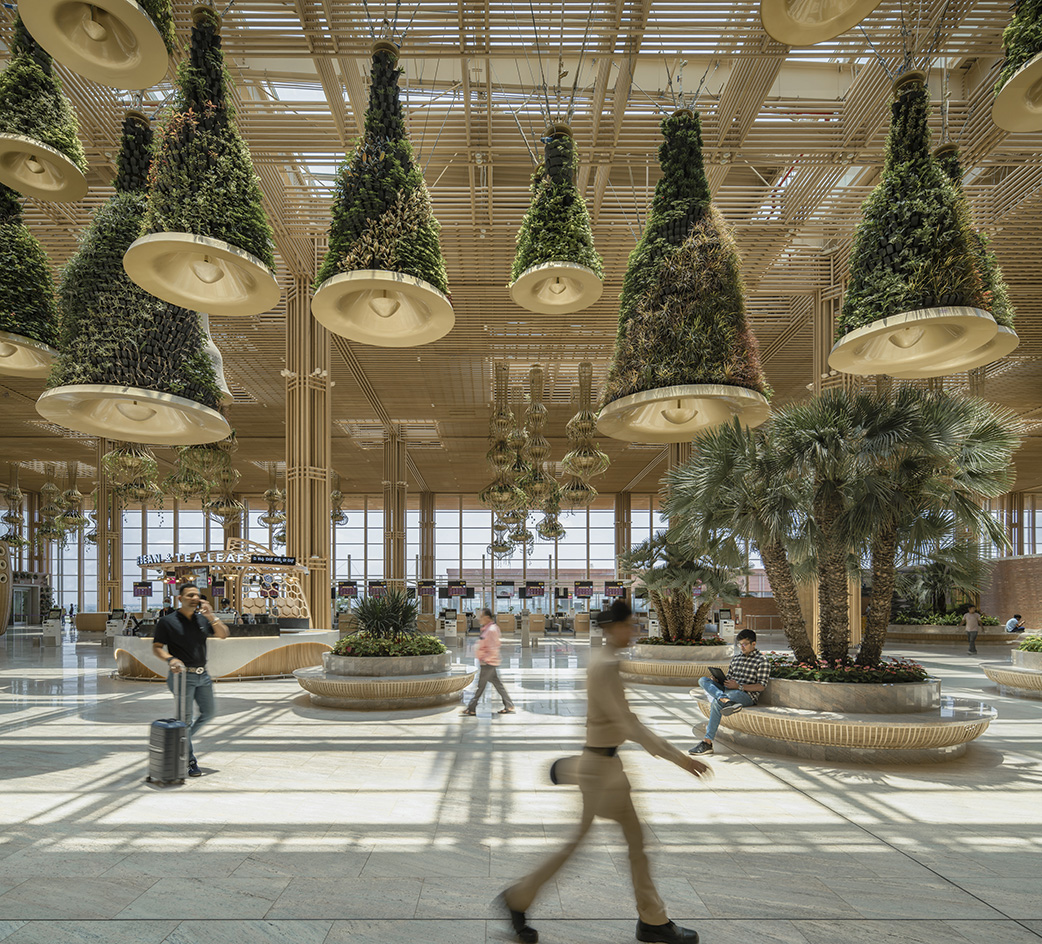
Finally, architecture's afterlife can also substantially add to a project's claim to eco-friendliness. Many sustainable architecture examples are designed to be demountable and reusable - conceived with the inherent ability to be either completely moved and rebuilt elsewhere as needed, expanding their lifespan, or by recycling individual materials and components, helping, this way, the structure has a second life.
A long life is also important. The construction industry is responsible for a sizable chunk of the world's carbon emissions, so once a building is up and out in the world, the best thing is to make sure it lives a long, healthy life. It can be designed to serve its purpose for some time; or it can be designed to be retrofitted and reimagined with ease in the future, as its users' needs change. Overall, thinking about how to best expand a building's life can play a key role in making it more sustainable.
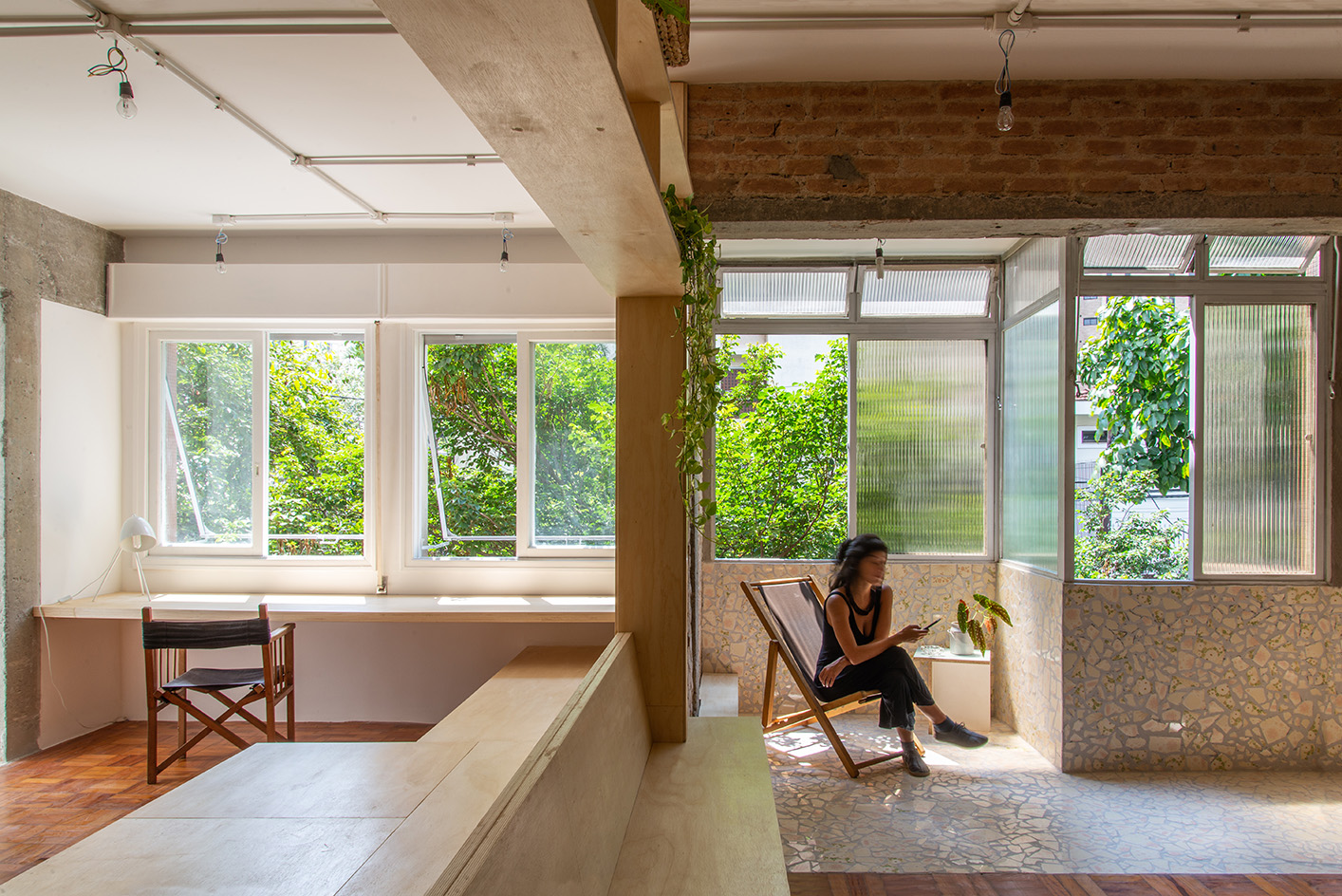
Sustainable architecture's social side
We would be remiss to ignore architecture's social side in the green building discussion. Ultimately, a building is created to serve a function - and its users. So, thinking smart about making the most of a piece of architecture so that it supports local communities and enhances the lives of its inhabitants and guests is paramount to ensuring a building is future-proofed for a long life.
By blending accessibility and inclusivity gestures into the design thinking, architecture can cater to as many of its users as possible. Meanwhile, taking into consideration that users' lives change too - ageing and a variety of needs can affect the way we all use a building - is paramount in making sure structures of all typologies are efficient and functional for as long as possible.
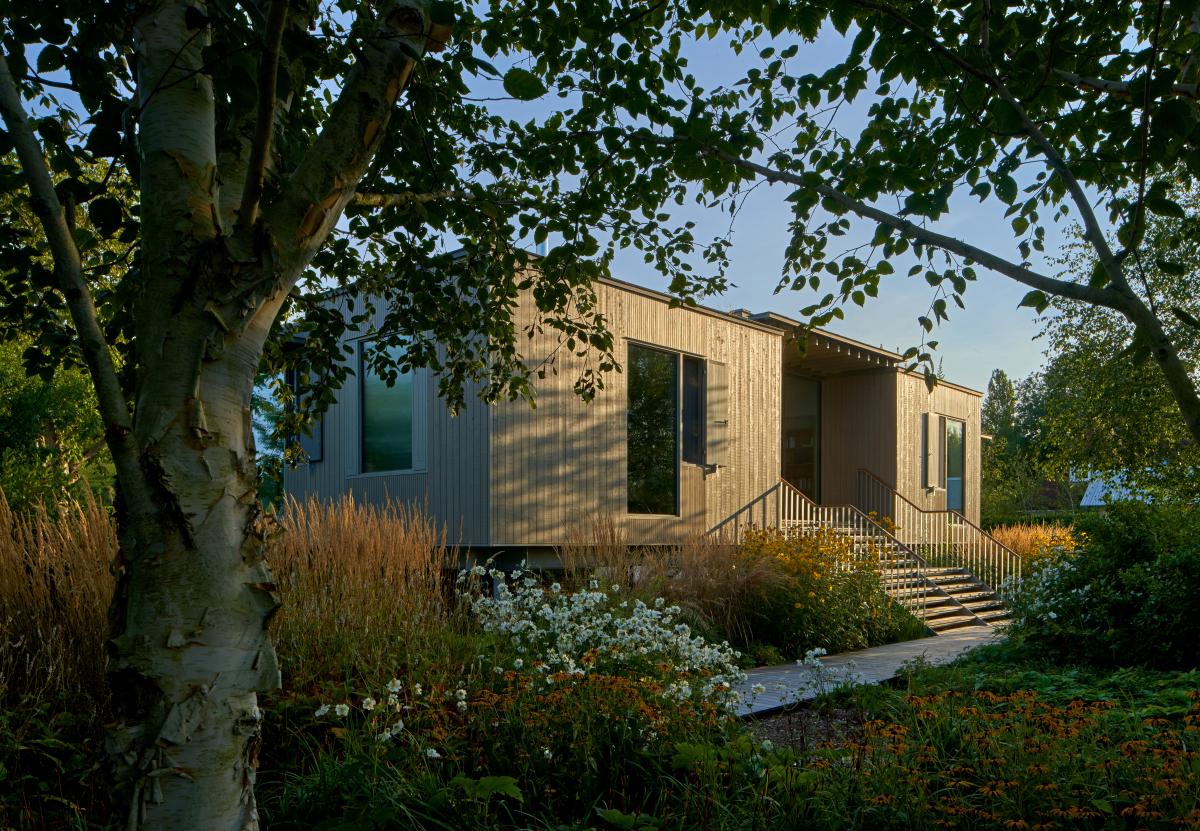
Sustainable architecture: 46 fine, global examples
Kura Kura badminton court by Studio Jencquel and Ibuku

Where: Bali
Designed by: Ibuku
Building with local materials is an important and seemingly straightforward way of reducing a scheme's carbon footprint. Indonesian architecture studio Ibuku is a pioneer in promoting bamboo architecture, a material that's particularly sustainable and plentiful in Bali, where the practice is based. It is also the main material used in its Kura Kura badminton court on the island, created in collaboration with Studio Jencquel.
'Wood Up' by LAN
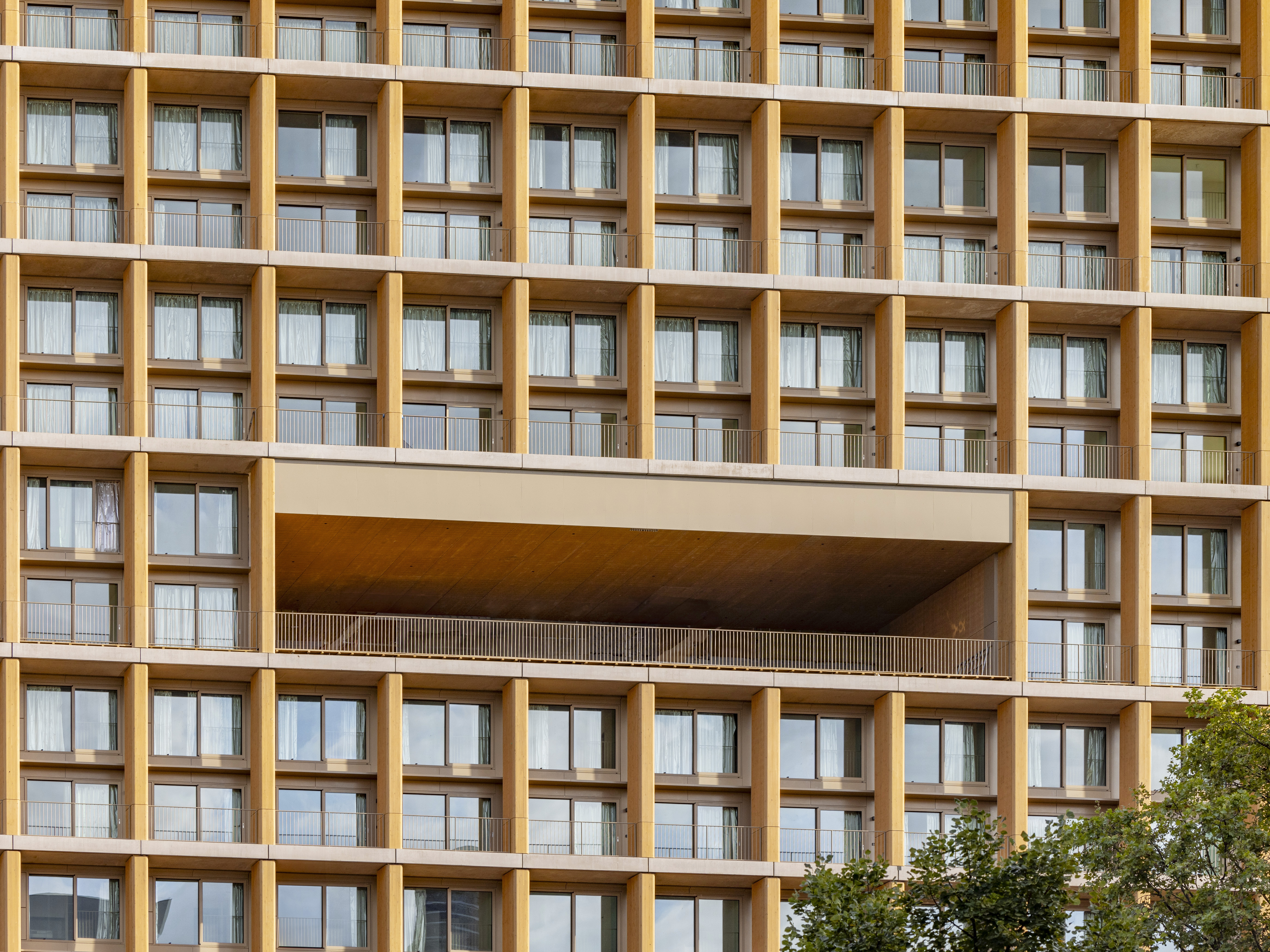
Where: Paris
Designed by: LAN
This project is leading the way in wood architecture in France. Designed by French architectural firm LAN (Lan Architecture Network), headed up by Benoît Jallon and Umberto Napolitano, and developed by REI Habitat, which specialises in timber construction, it opened in 2024 to great acclaim. Situated in the suburb of Ivry in the 13th arrondissement, the boxy structure with big windows is criss-crossed by sand-coloured wood columns and beams.
Finlandia Hall, Alvar Aalto
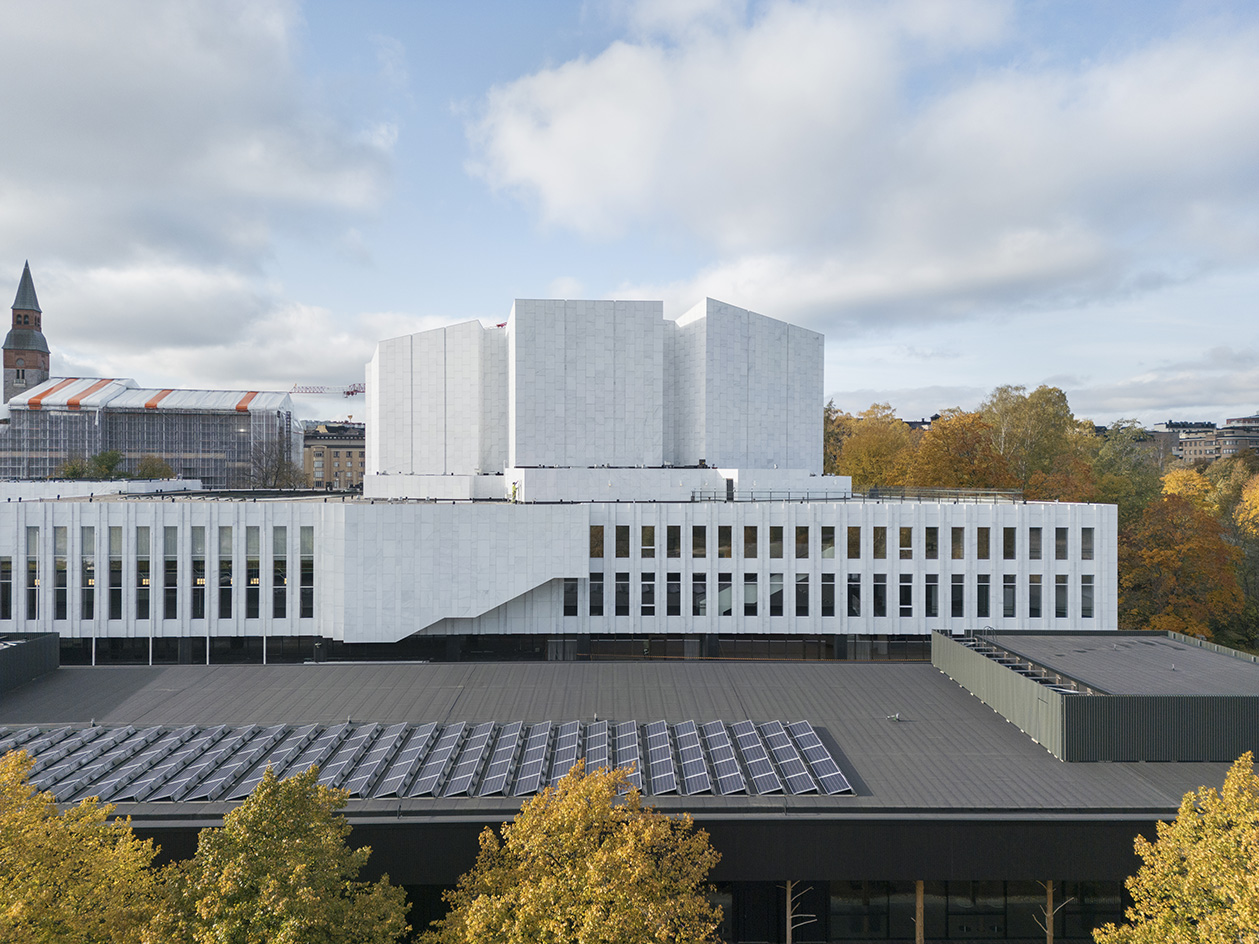
Where: Helsinki
Designed by: Alvar Aalto
The recently revamped and reopened Finlandia Hall is a much loved Alvar Aalto modernist architecture example in Helsinki. Now, it is also a case study for the sustainable restoration of a midcentury icon, with the landmark cultural destination having its façade’s Italian marble refreshed, updating the technical systems, and improving accessibility and energy efficiency.
Tom Lee Park by Studio Gang
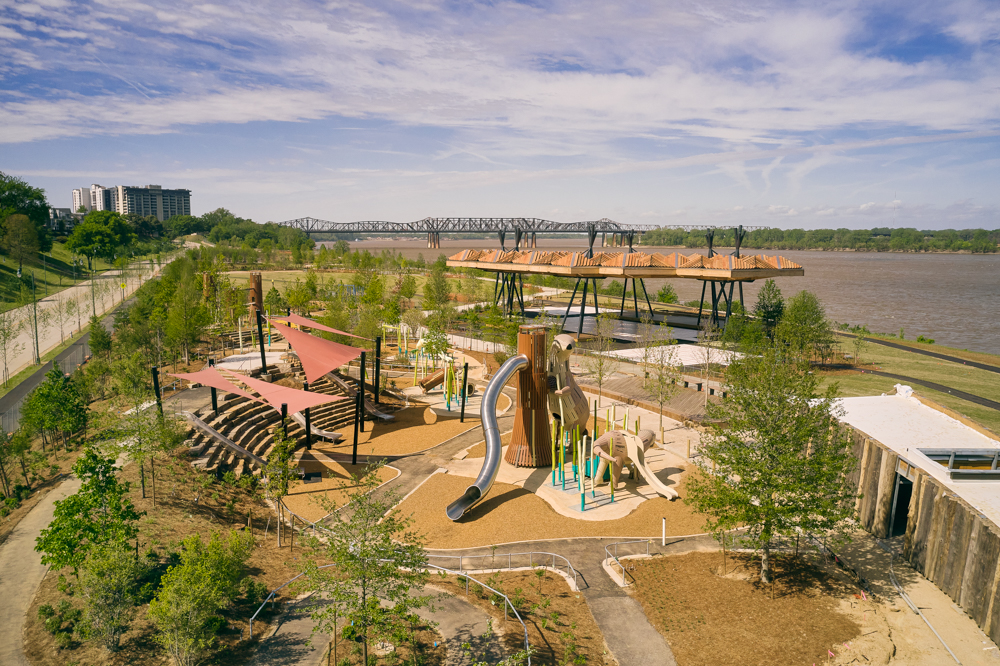
Where: Memphis, USA
Designed by: Studio Gang and Scape
Sustainability highlight: greening and nature restoration
Tom Lee Park unfolds along the east bank of the Mighty Mississippi. Its creators, Chicago-based Studio Gang (the project’s masterplanner and architect) and New York’s Scape (who acted as landscape architect and park designer), describe the old site as a ‘working waterfront’, a previously flat, inhospitable, landfill part of town used for anything between parking lot, dump site, commercial transport route and industrial facility. The team, led by respective founders Jeanne Gang and Kate Orff (both featured in the Wallpaper* USA 300), was called upon by client Memphis River Parks Partnership to reimagine this stretch of the riverside as a centrepiece riverfront green, an urban lung and open space to be shared among Memphis residents.
Slot House by Klima Architecture
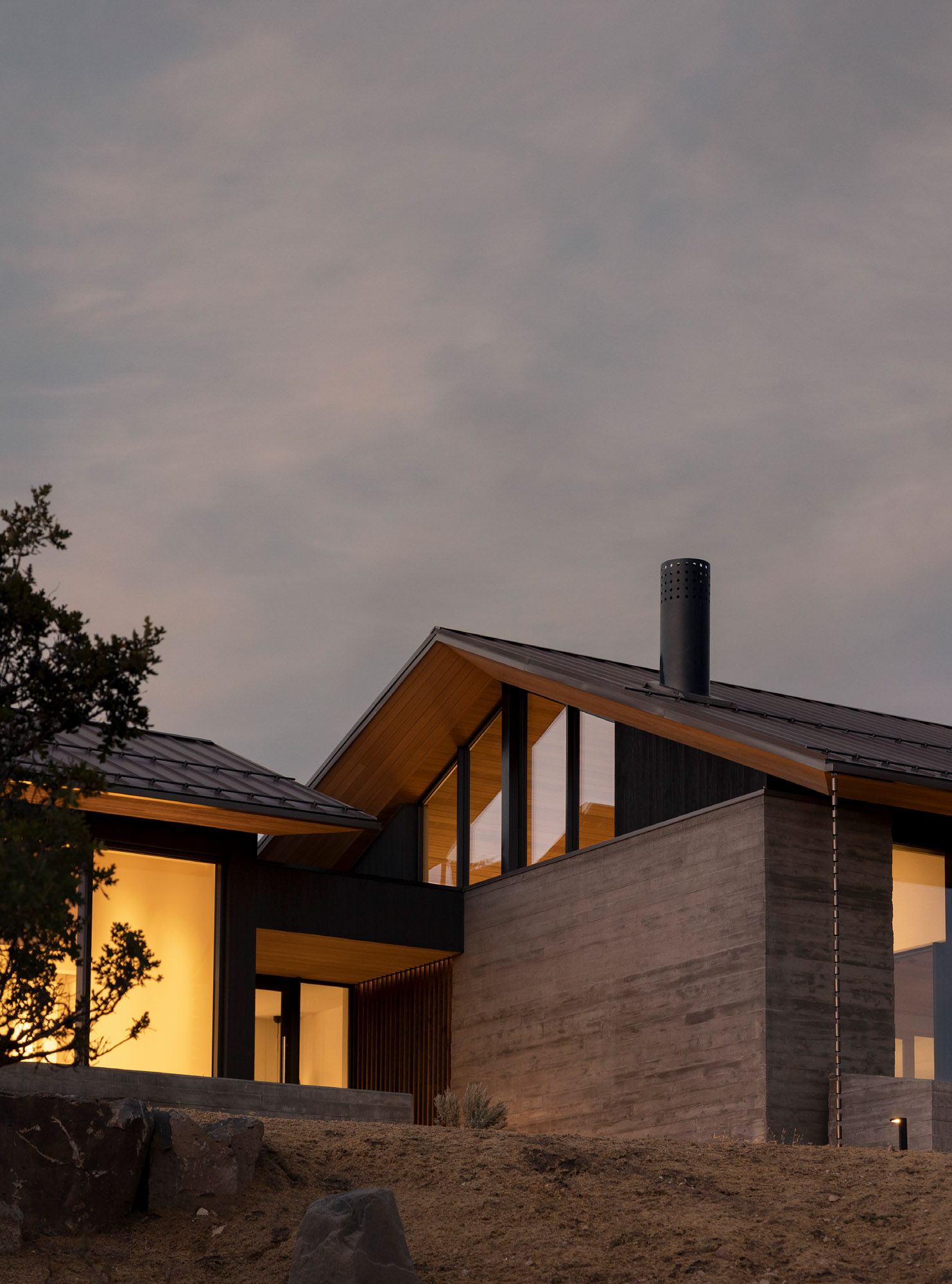
Where: Utah, USA
Designed by: Klima Architecture
Sustainability highlight: Passivhaus construction
Slot House sits on a ridge in the Wasatch Back region of the Rocky Mountains, just outside Park City, Utah – where architect Chris Price runs his practice, Klima Architecture. It offers, Price says, a place of solace and protection from which to respect and enjoy this wild landscape. It’s also a gamechanger for Price, marking an evolution of years of quiet, dedicated practice into a crystallised approach. ‘This is the first opportunity where all the stars aligned,’ he says. Designed for a couple who connected with him initially through a shared affinity to mountain climbing, the house marks a solidification of Price’s optimistic, ecologically driven, formally sophisticated approach to architecture. Named Klima Architecture, in honour of his dedication to the Passivhaus movement and all things sustainable (klima being an ancient Greek word that has evolved over time to mean climate),
The Magasin Électrique at Luma Arles
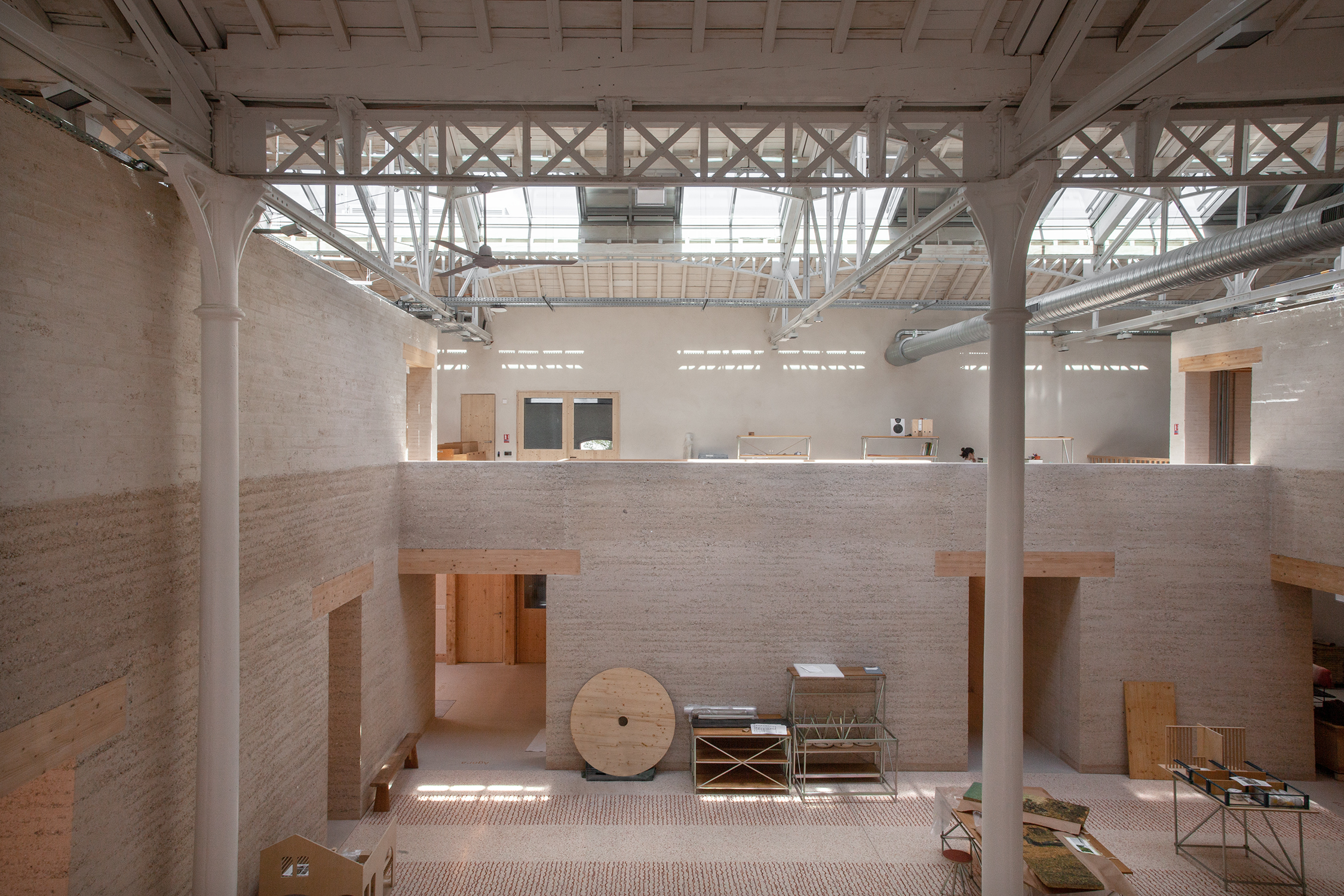
Where: Arles, France
Designed by: Assemble Studio and BC Architects & Studies
Sustainability highlight: sustainable materials and reuse
Assemble Studio has been concocting material innovations on site at Atelier Luma at the arts centre Luma Arles in the south of France since 2016 – culturing algae for natural dyes and turning potato starch into bioplastics. So, when it outgrew its original space on the complex and decided to renovate the nearby Magasin Électrique, it could offer its collaborators, London-based Assemble Studio and Belgian practice BC Architects & Studies, a spread of sustainable materials to choose from. Rice straw, sunflower stems, salt, soil and limestone waste all find their way onto the fabric of the former railway electrical shop, reimagined as thermal and acoustic insulation and rammed earth interior walls, among other things. Almost every raw or recycled material was sourced and processed within 70 km from the site, with the renovation works acting as a prototype of new kind of low-carbon, bioregional architecture that takes cues from ancient practices – an ongoing project dubbed Lot 8. Most materials are made from waste products from other industries – sunflower oil production, limestone quarrying – creating new revenue streams for local communities.
Reference Center of Babassu Coconut Breakers by Estudio Flume
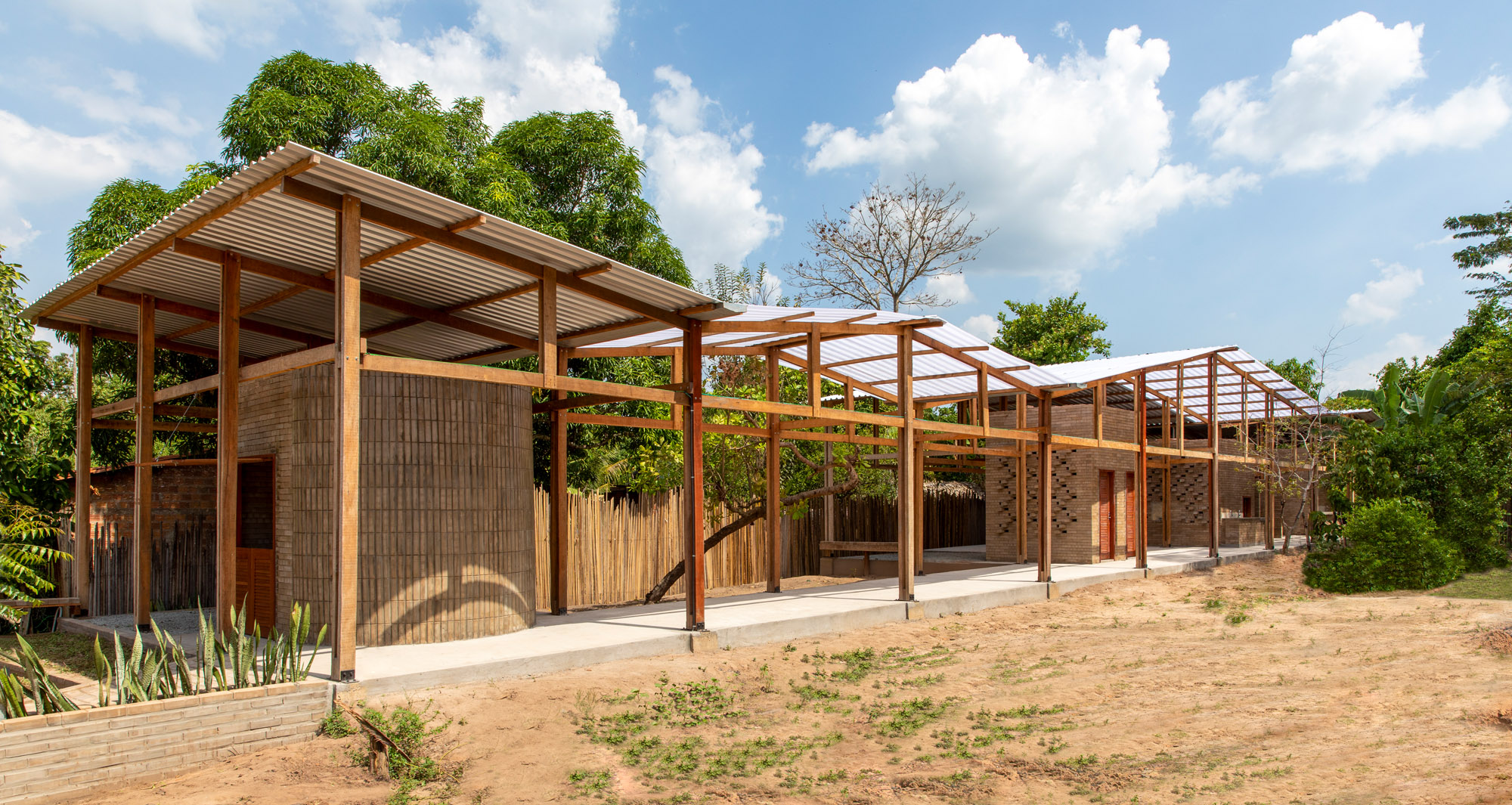
Where: Maranhão Babaçu, Brazil
Designed by: Estudio Flume
Sustainability highlight: fostering community
The sprawling Maranhão Babaçu forests are home to dazzling flora, but also the traditional community of babassu harvesters. This local, predominantly female group living in the north of Brazil has been working in its distinctive, tropical moist broadleaf forest ecoregion environment for decades, its daily life and economy strongly linked to the region’s dominant plant, the babassu palm. Its product, a coconut-like fruit, can be opened to reveal seeds that can be pressed for oil, whose properties make it popular in the beauty, medicine and food industries. It is here that São Paulo’s Estudio Flume just completed its latest project, the Reference Center of Babassu Coconut Breakers, for this very community.
Kampala art centre by New Makers Bureau and Localworks
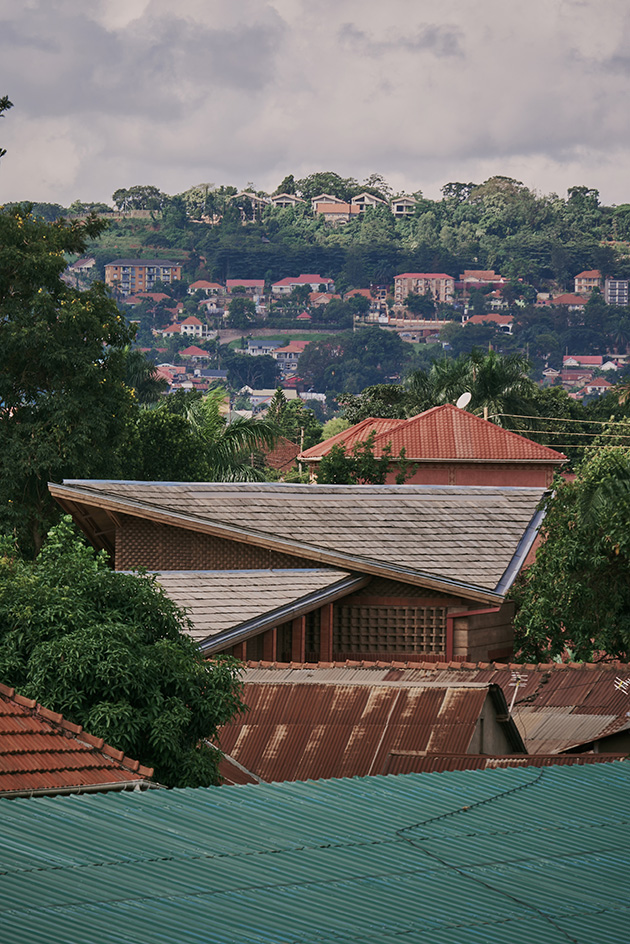
Where: Kampala, Uganda
Designed by: New Makers Bureau and Localworks
Sustainability highlights: reclaimed and natural materials
A new Kampala art centre cuts a fine figure in the Ugandan capital. London-based New Makers Bureau has built a richly patterned new home for a local arts trust, 32° East, from materials excavated from the site itself – earth, wood and reclaimed brick. The studio drew on the heritage of earth building in the region, creating Uganda’s first purpose-built community art space in the city's Kabalagala neighbourhood, while taking inspiration from the Lalibela churches of Ethiopia – sunken, rock-hewn structures created by subtracting material beneath the ground to reveal the forms. ‘We took cues from the idea of archaeology and excavation, literally mining the site for material,’ says founding director James Hampton.
Spruce House by Ao-ft
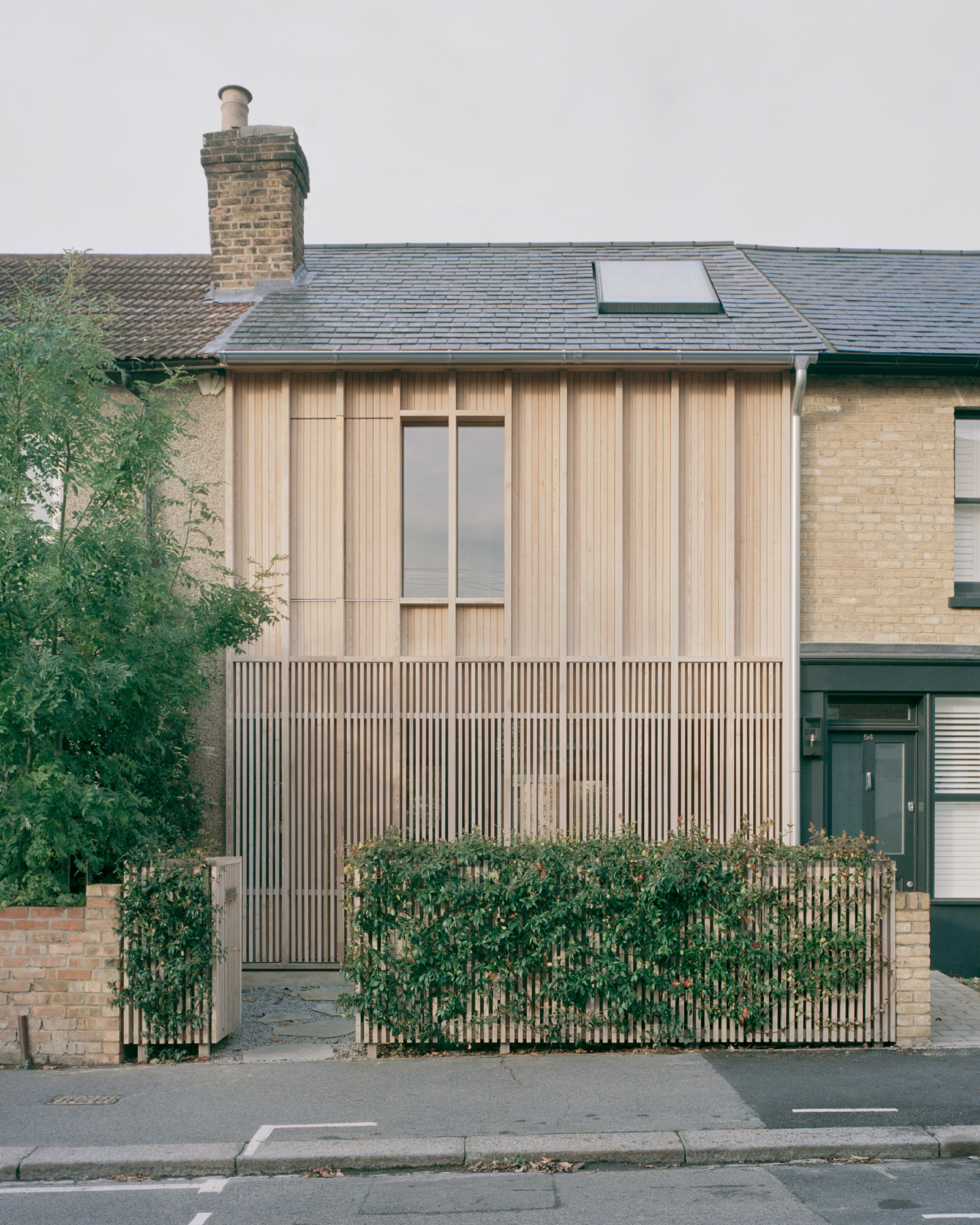
Where: London, UK
Designed by: Ao-ft
Sustainability highlight: CLT structure
If Ao-ft co-founders Liz Tatarintseva and Zach Fluker describe parts of Spruce House, their newest project, as a Swiss army knife, they’ve got a point. The home’s extremely high standard for functionality and efficiency truly belies its small but perfectly formed physique. Spruce House and Studio – the name makes sense as soon as you set eyes on its timber-clad façade – is the pair’s joint home in east London’s Walthamstow. Not only has it been a personal labour of love, it’s also the first flagship project of their newly minted architecture practice.
Citizens House by Archio
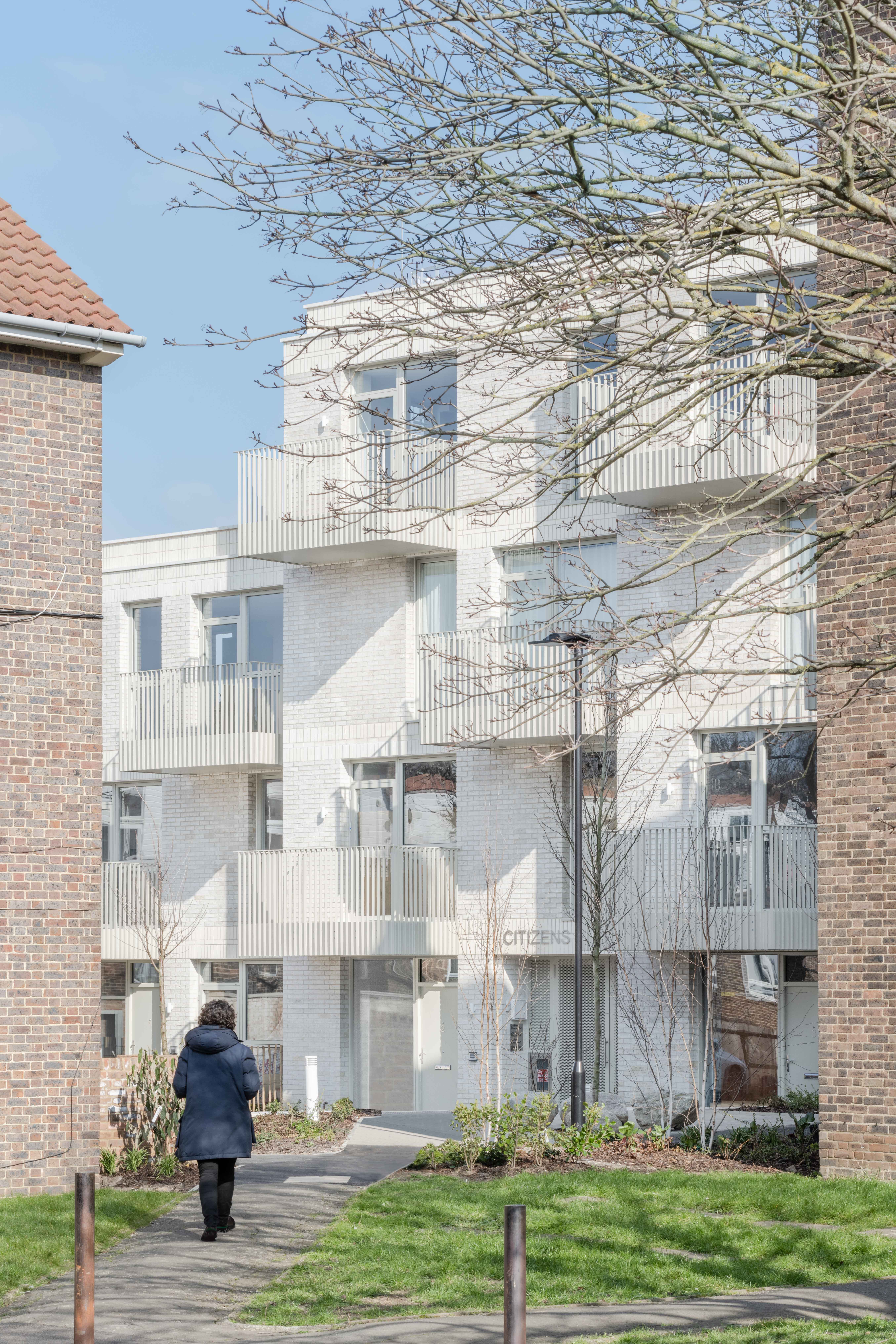
Where: London, UK
Designed by: Archio
Sustainability highlight: supporting community through affordable housing
Citizens House lies nestled within the sleepy residential neighbourhood of Sydenham, south London, its light-coloured brick marking a departure from the area's red-brick counterparts. All clean lines, with nods to minimalist architecture, and touches that appear more raw and almost industrial, it feels elegant and contemporary, created to a design by architecture studio Archio. Citizens House’s success, however, goes far beyond its apparent aesthetic qualities. Welcome to London's first-ever community land trust housing scheme, offering 11 'genuinely and permanently affordable homes for local people'.
Saltviga House by Kolman Boye Architects
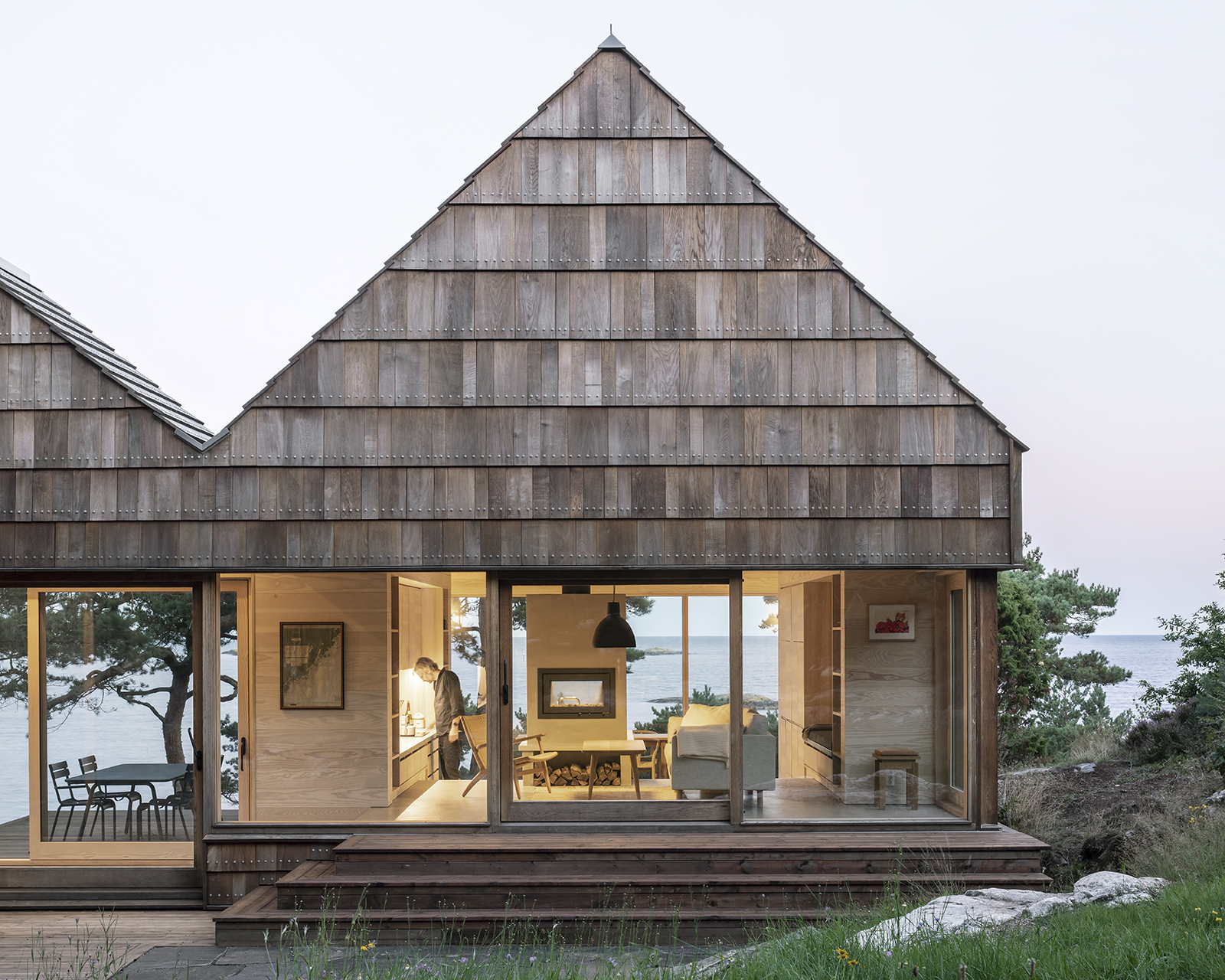
Where: coastal Norway
Designed by: Kolman Boye Architects
Sustainability highlight: Recycled material, off-cuts
What started as an experiment resulted in Saltviga House – an idyllic timber dwelling on the south coast of Norway. Nestled in a wooded plot overlooking the sea, this family home was conceived with 'gentleness' in mind, explain its creators, the Sweden-based studio Kolman Boye Architects, founded by Erik Kolman Janouch and Victor Boye Julebäk. What underlines this approach, and makes Saltviga House stand out, is that it utilises offcuts from the production of Dinesen oak planks. These compose very visibly its roof and exterior walls, giving it its shingle-like appearance. Taking their cues from the beautiful material, Kolman and Boye crafted a home that feels at once cosy and environmentally responsible; they are deft hands at creating inspiring architecture using timber, as well as the cabin and rural home typology, as work such as Rotunda Serotina for Wallpaper* Handmade 2015 and Vega Cottage demonstrate. At the same time, every piece of offcut used in the house was checked and tested for its durability against the often harsh Norwegian weather.
Congregation Kol Emeth synagogue by Field Architecture
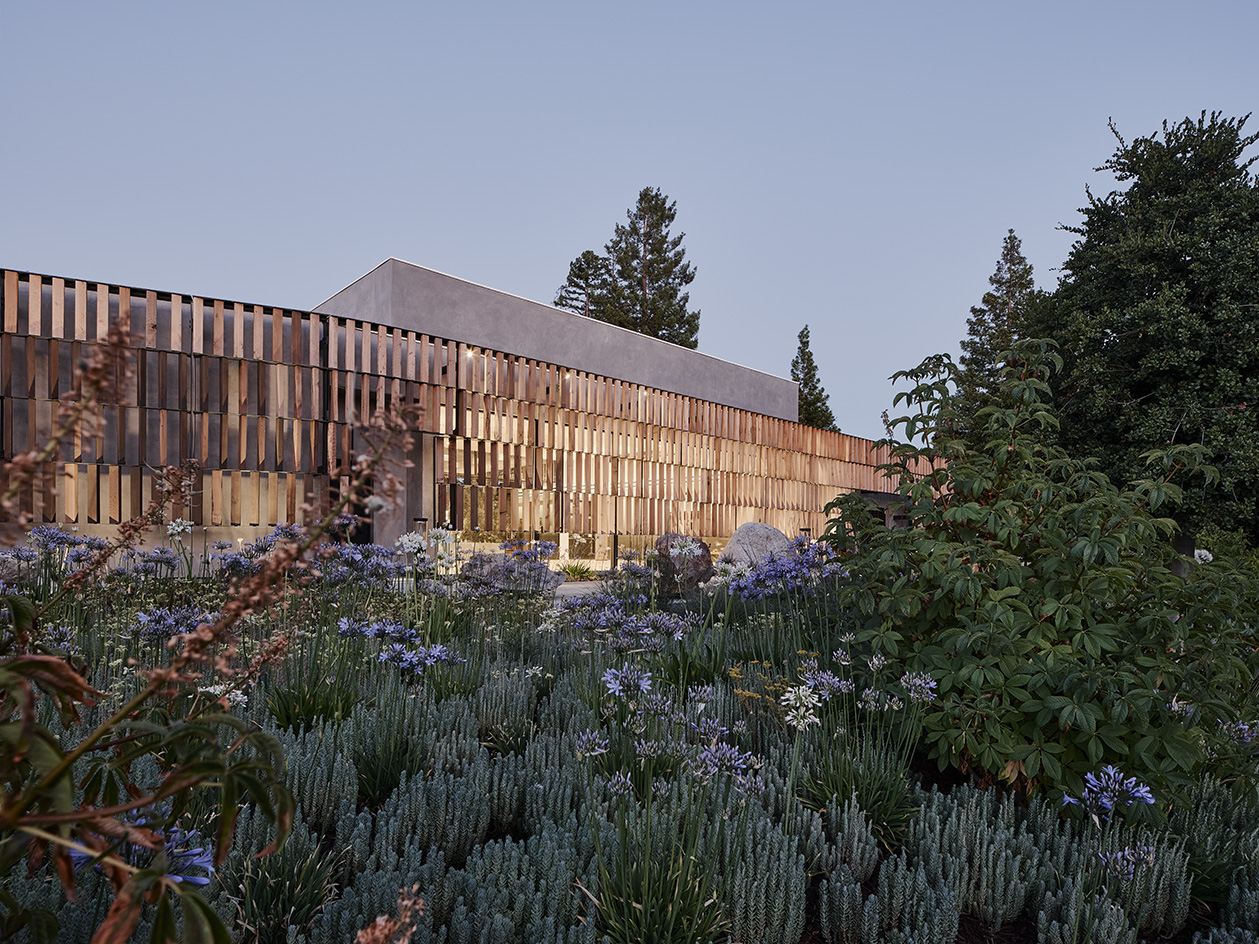
Where: Palo Alto, USA
Designed by: Field Architecture
Sustainability highlight: LEED Platinum certification
Palo Alto plays host to a world debut with its new, eco-friendly synagogue: welcome to Congregation Kol Emeth's redesigned home, the first ever LEED Platinum building of its kind. The voice and heart of the local Jewish community since its foundation, Congregation Kol Emeth grew lively and strong over the years, slowly but surely its activities outgrowing its original home. The new space and its sustainable architecture were designed by locally based studio Field Architecture, the project led by practice co-founder Jess Field. The project included the reimagining and expansion of the existing structure on site – at the same time composing an impressive Zero Energy and Net Zero Water Building for irrigation.
The Black and White Building
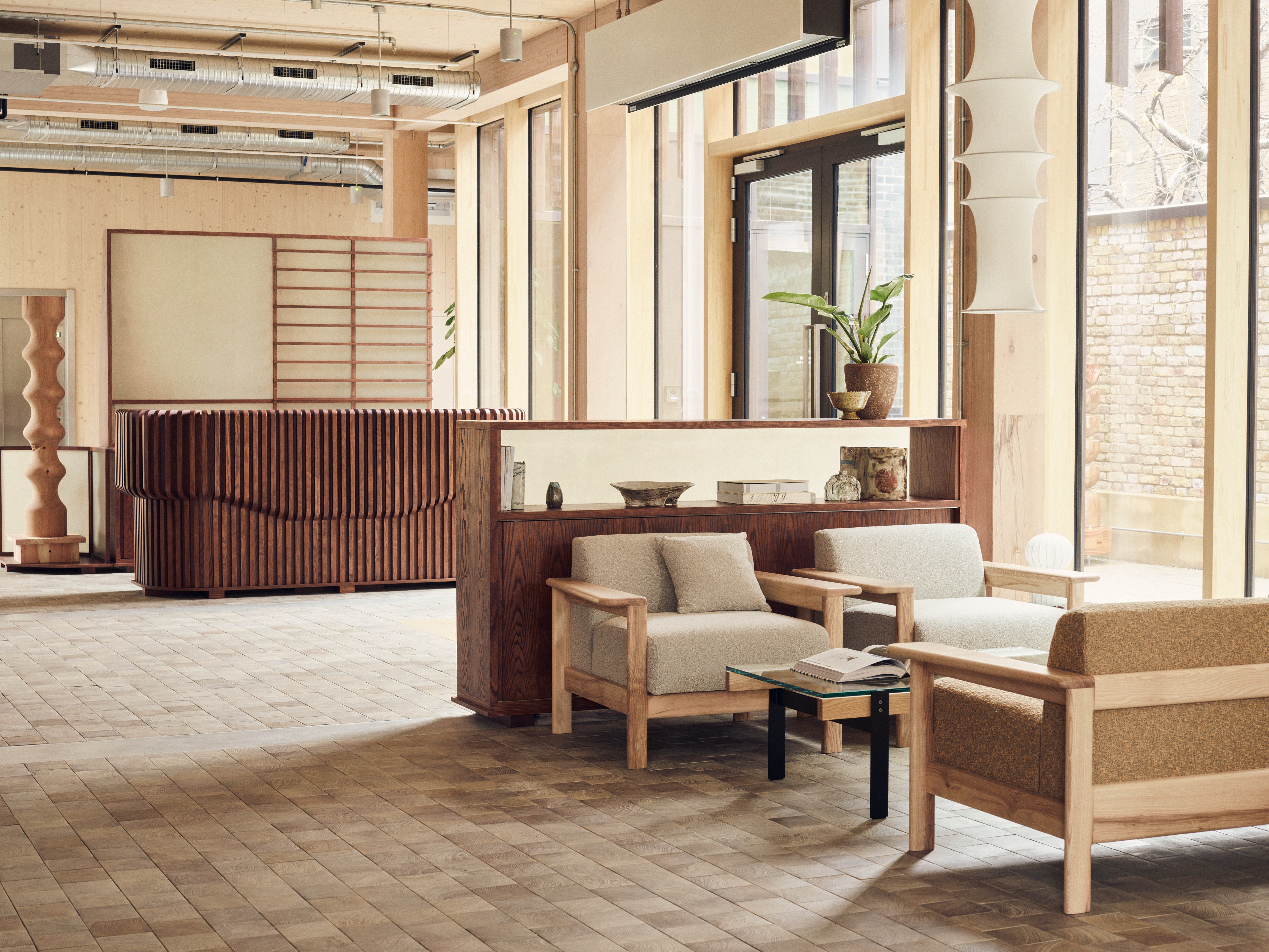
Where: London, UK
Designed by: Waugh Thistleton
Sustainability highlight: timber construction
The Office Group (aka TOG) was founded in 2003, which means that the design-led workspace specialist is about to head into its third decade. The company is marking the occasion with one of its most pioneering projects to date. Welcome to The Black & White Building – the tallest mass-timber office building in central London, as well as the first workspace development that TOG has built entirely from scratch, and its most impressive yet in terms of sustainable architecture. In its first 20 years, TOG managed to shake up the world of office development. Founders and co-CEOs Olly Olsen and Charlie Green kicked off a quiet revolution, rolling out one location after another, growing their company in size and scope and ever-refining its offering, leading the charge on flexible workspace and hybrid working models (for context, WeWork was founded in 2008). This latest adventure brings the company full circle back to east London’s Rivington Street, right opposite its oldest operational venue and one-time headquarters. The project features interiors by Daytrip Studio.
Quay Quarter Tower
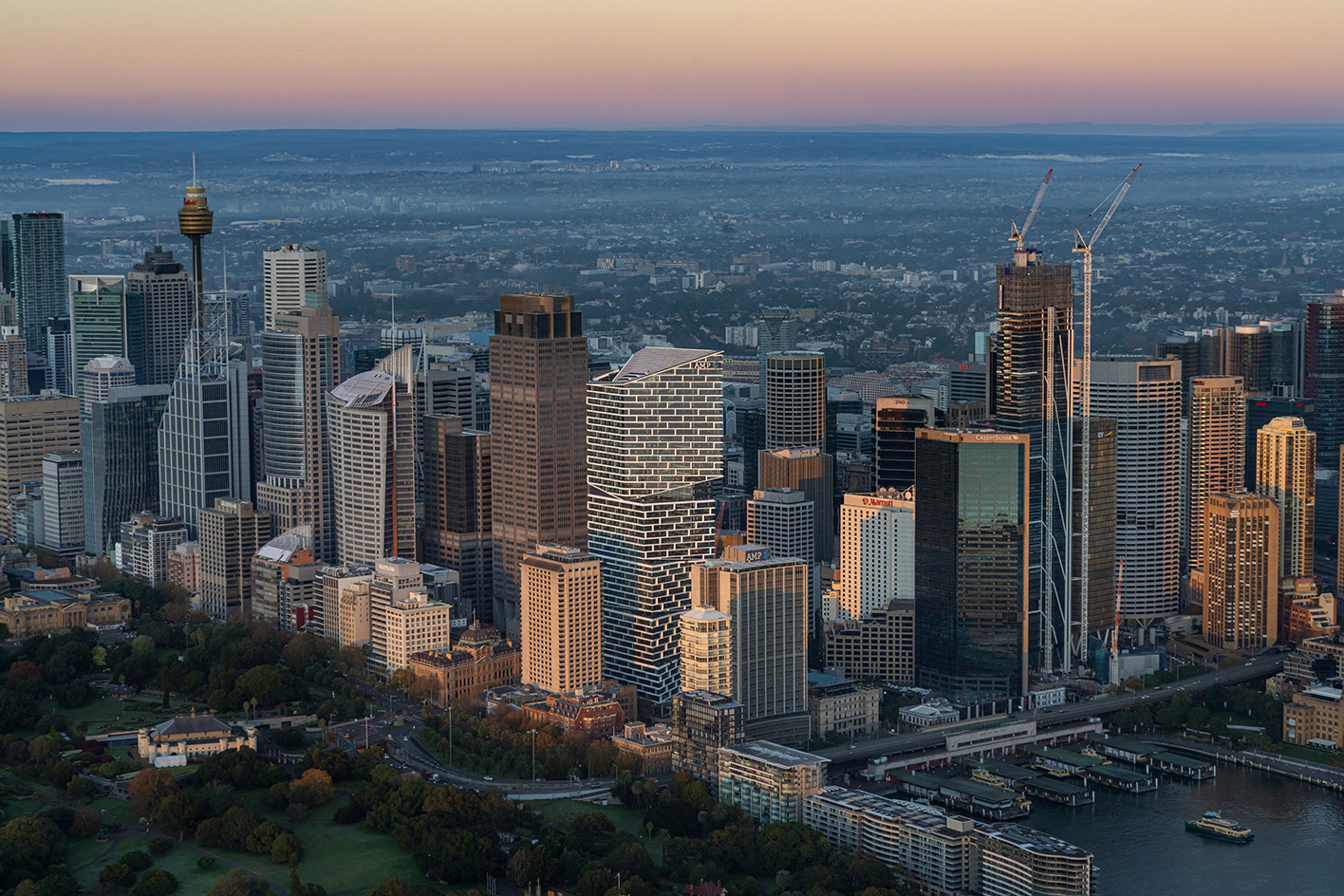
Where: Sydney, Australia
Designed by: 3XN
Sustainability highlight: high-rise retrofit
Quay Quarter Tower cuts a fine figure near the Sydney waterfront, all twisted forms and contemporary high-rise dynamics; but this tall building stands out for more reasons than one. Its sculptural physique is certainly eye-catching, but this is also an impressive feat of sustainable architecture reuse, hailing a new era for its genre in Australia and beyond. Its accolades now include a prestigious International Highrise Award 2022, which has just been announced today. Sustainable architecture, urban innovation, striking aesthetics; there's a lot to be said for this new-era high-rise. Its architects, 3xn (in partnership with BVN) celebrate the project as ‘the world’s first adaptive reuse skyscraper’. Gone are the days when height and volumetric gymnastics alone could impress the global architecture scene. Now, every building needs to work hard to make the most of its challenges and opportunities in order to have a positive – or, at least, neutral – impact, environmentally speaking. Quay Quarter Tower was designed to do that, not least through its very basis as a redesign of an existing tall structure – as the client, AMP, opted for a clever reimagining, instead of demolishing, its 40-year-old bones.
Novartis Pavilion
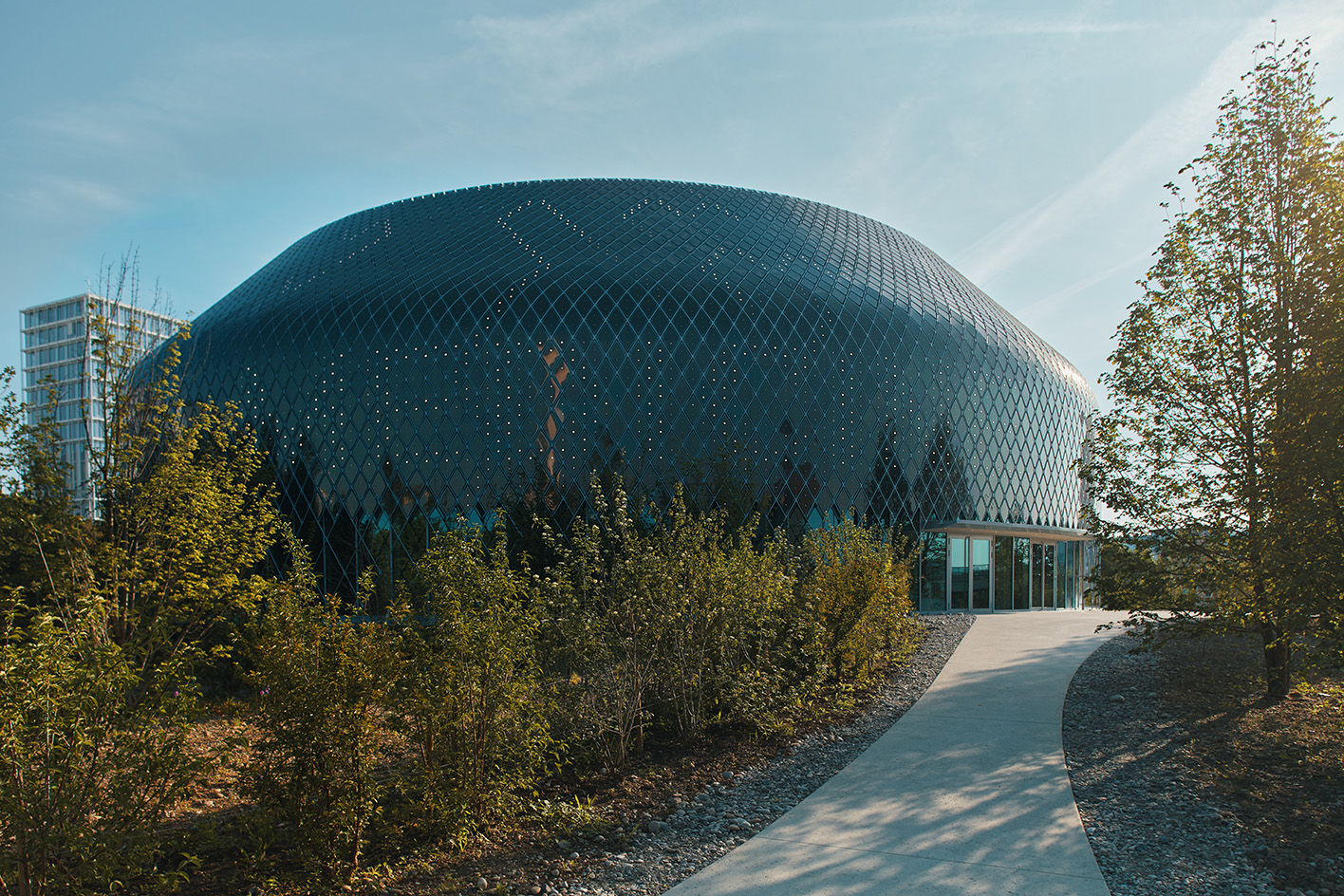
Where: Basel, Switzerland
Designed by: AMDL CIRCLE and Michele de Lucchi
Sustainability highlight: a zero-energy media facade
Art meets science in the Novartis Pavillon designed by AMDL CIRCLE and Michele De Lucchi. Set in Basel, Switzerland, the project, which opened this year, includes a new exhibition, meeting and event centre. It is open to the public - the first of its kind in the Novartis campus - and features a distinctive, zero-energy media façade. Mixing sustainable architecture with visual arts and state of the art technology, the building uses a new generation of organic photovoltaic and a grid of LED lights to screen the works of international artists. The art is curated by HEK (House of Electronic Arts) in Basel. 'Future-orientated, innovative, open and optimistic. The floor plan of the Novartis Pavilion is inspired by the universal symbolism of the circle, considered a powerful field of psychophysical energy, a sort of sacred area where all physical and spiritual forces are concentrated. Because the architecture itself must communicate energy, must inspire and promote connections between different voices and cultures,' said De Lucchi.
The Learning Tree
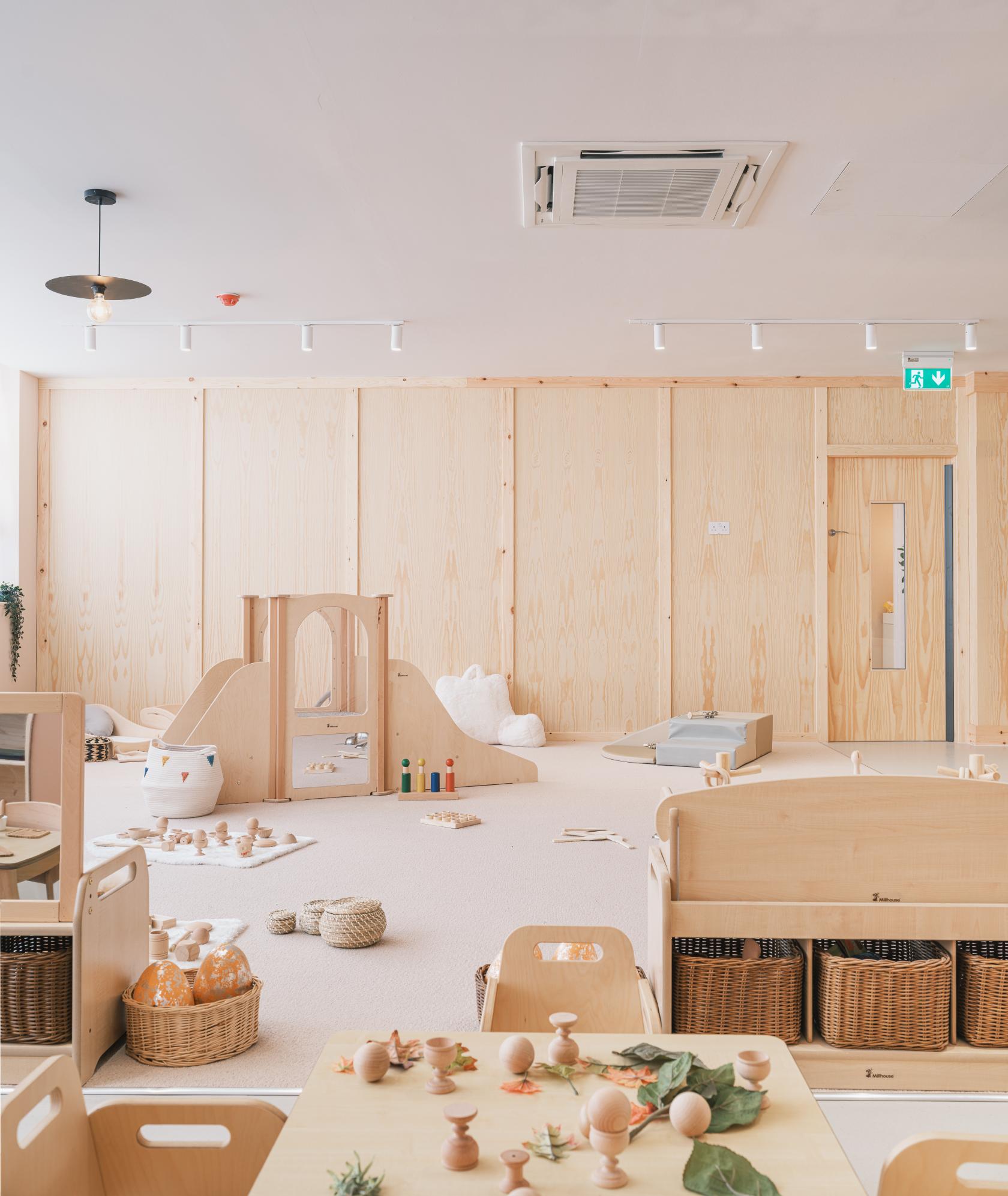
Where: London, UK
Designed by: Delve Architects
Sustainability highlight: natural materials
The fragrant smell of timber, a slew of engaging toys and gentle lines and materials, and sustainable architecture principles are key components in the identity of The Learning Tree nursery - a new preschool facility in East London’s Romford. The timber-clad architectural interior design is the brainchild of emerging studio Delve Architects. The young practice, set up in 2017 by school friends Edward Martin and Alex Raher, was called upon to retrofit a former industrial building. This has now been transformed into a warm, welcoming learning space using durable design and natural materials - namely, timber, ply and rubber. Creating the space in just six months and working with specific budget constraints, the architects employed glazed partitions, timber screens, curved forms and bespoke joinery to customise the interior for their client, leading childcare and education company, Storal Learning.
Karper
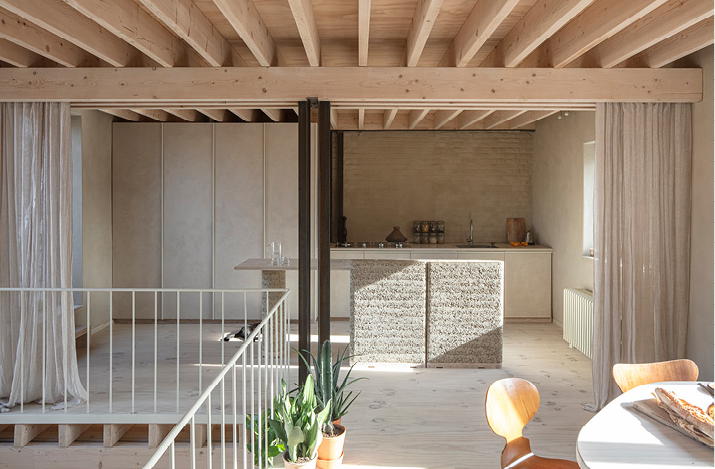
Where: Brussels, Belgium
Designed by: He Architektuur
Sustainability highlight: urban retrofit
Hé Architektuur’s projects look primarily at rescuing the remnants of existing buildings. This, combined with the team’s inclination towards renewable, raw materials, means the resulting works often feel like a creative revival of bygone eras. The building that became the studio’s Karper project, in Molenbeek, Brussels, had served for years as a factory and office. Retaining the existing four walls and solid metal beam that runs through the centre of the building for support, the team added exposed wooden flooring. These elements, alongside huge windows and painted brick in subtle hues, give the house a light, honest feel. Four mezzanine-style floors create a flow between the spaces in this 330 sq m building, where interior walls are largely absent, making way for curtains and resulting in a highly flexible layout. The façade combines an attractive mixture of period and contemporary design. A white brick loft extension sits on top of the historic body of the house, contrasting beautifully with the red bricks and adorned window frames below.
Ostro Passivhaus
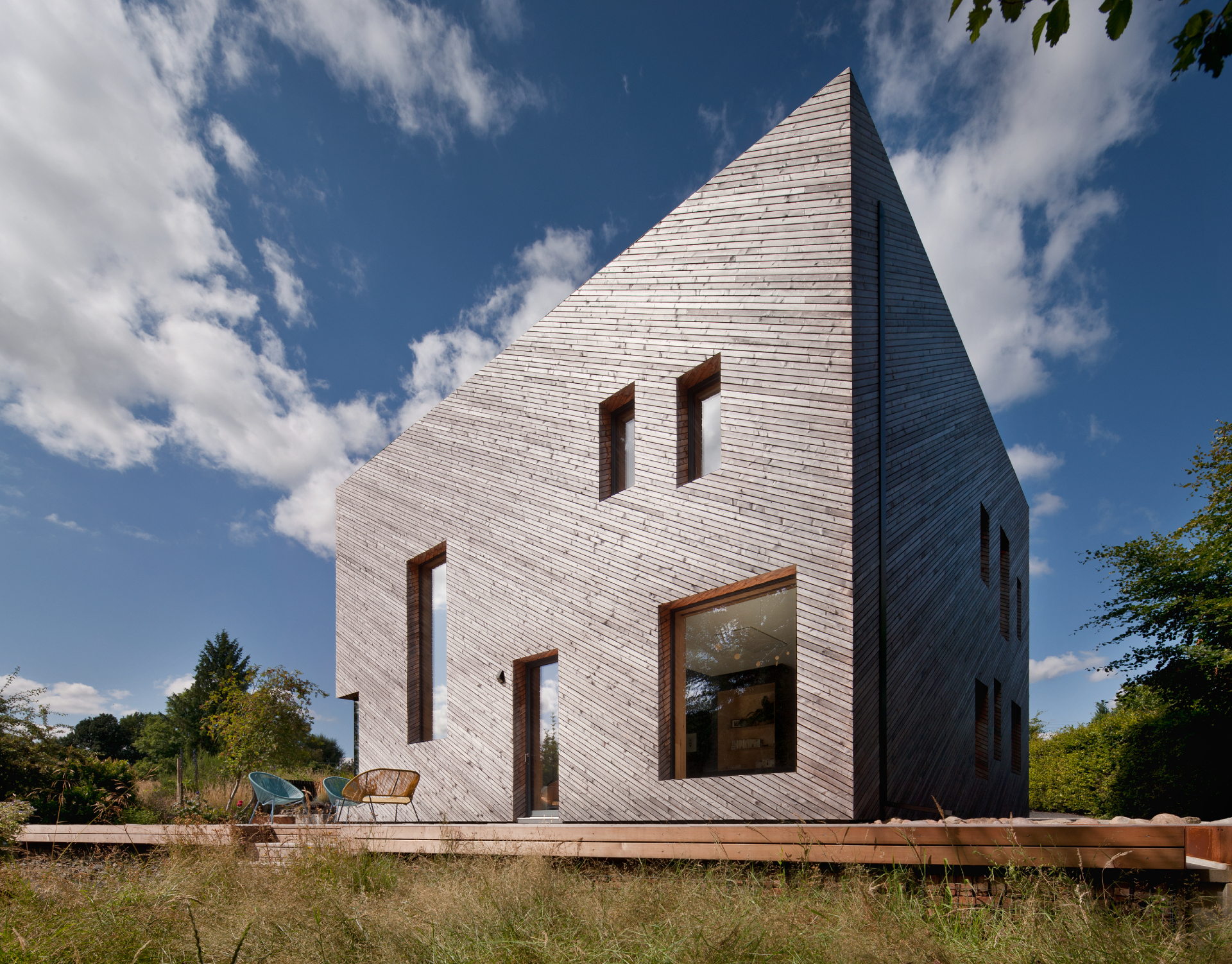
Where: Kippen, Scotland, UK
Designed by: Paper Igloo
Sustainability highlight: Passivhaus construction
Set in the Scottish village of Kippen near Stirling, and designed by locally based architecture studio Paper Igloo, this home was planned around the sustainable architecture of Passivhaus principles. The structure is located in a historical conservation area and faces woodland, and the architects reference this natural and layered environment by cladding the building in weathered timber. Conceived as a 'box within a box' that enhances insulation, it also meets the demanding requirements of the Technical Standards Section 7: Sustainability Gold Level.
The Plus
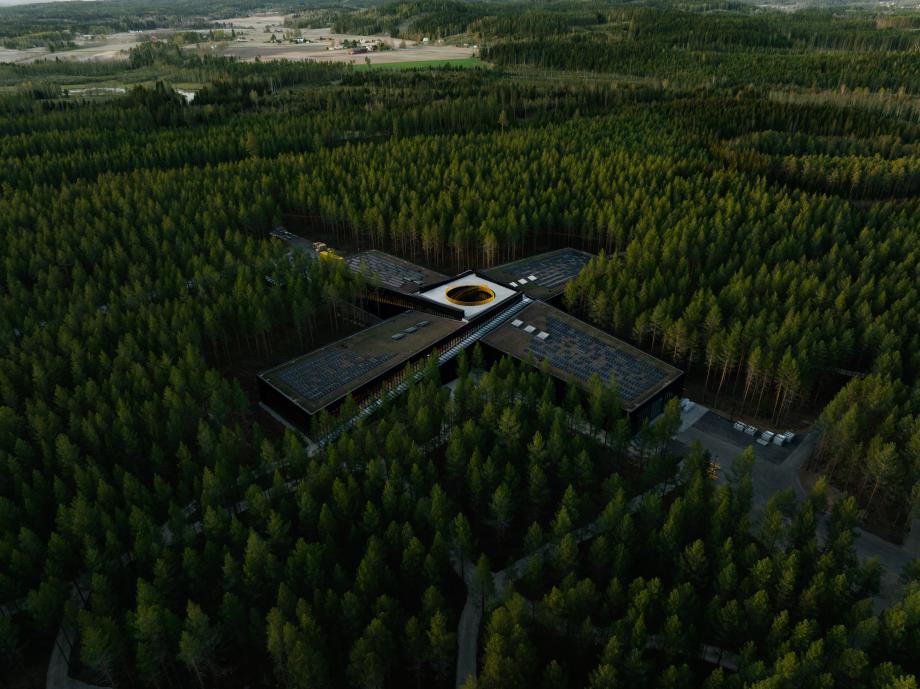
Where: Magnor, Norway
Designed by: BIG
Sustainability highlight: high energy efficiency
When we met outdoor furniture manufacturer Vestre’s then-CEO (and current Minister of Trade and Industry of Norway) Jan Christian Vestre about a year ago, he enthusiastically took us through his plans to create The Plus, ’the world’s most sustainable factory’. Now, thanks to his efforts and with a design courtesy of Bjarke Ingels Group (BIG), the building site in the middle of a Norwegian forest we visited in 2021 is now a fully-fledged production facility – and so much more. The Plus opens this week in Norway’s Magnor, inviting employees, clients and visitors to experience its sustainable architecture. ‘The Plus is a factory for the people! It is a project we have put an enormous amount of soul and energy into. This is an important day for us, but also for the Norwegian mainland industry and the Scandinavian export cooperation,’ says Stefan Tjust, current CEO of Vestre.
Casa Azul
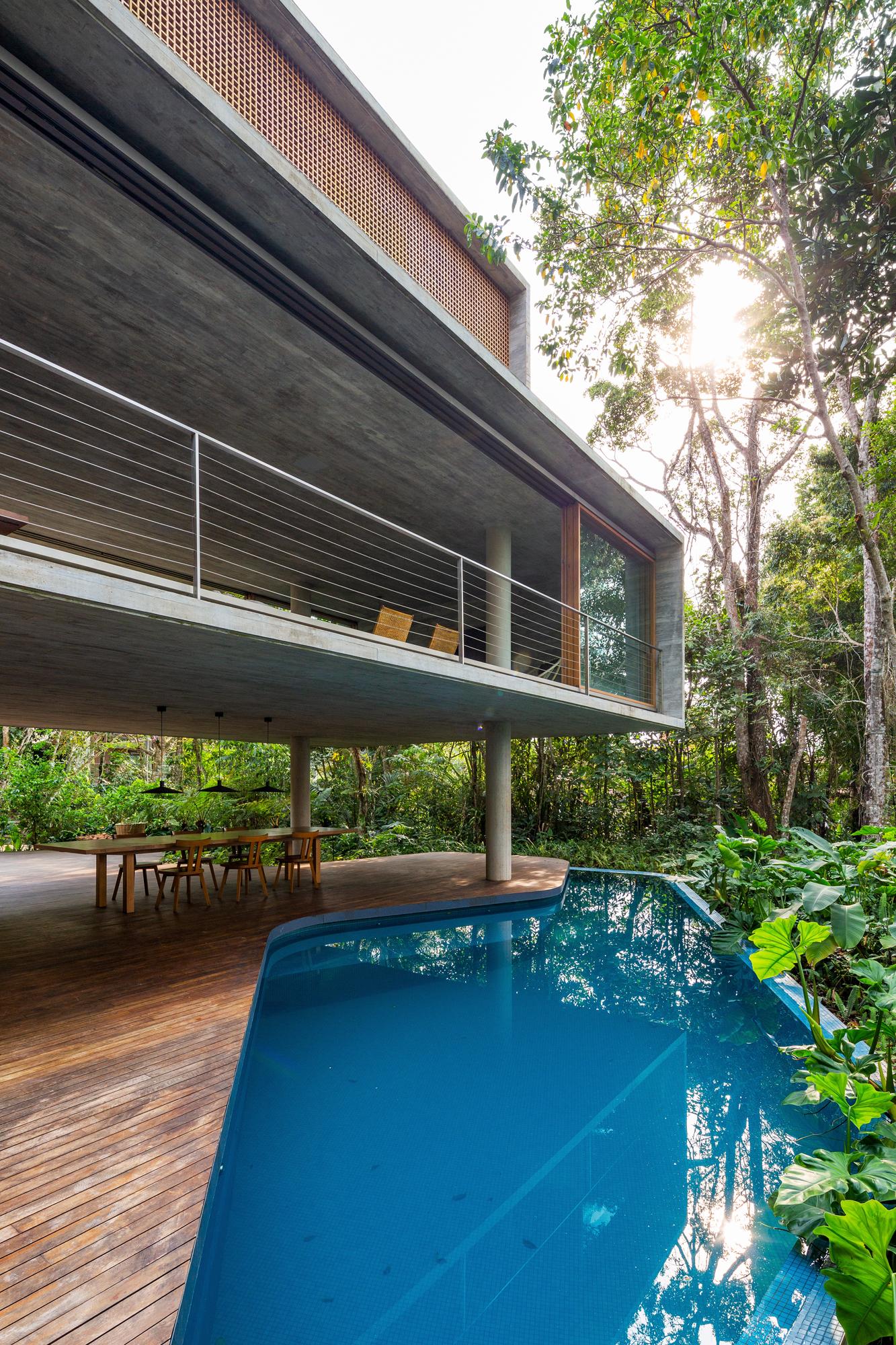
Where: Atlantic rainforest, Brazil
Designed by: studio mk27
Sustainability highlight: environmental approval for building in sensitive nature
Casa Azul may be the latest in a long line of residential masterpieces by Marcio Kogan and his partners at Studio MK27, but it is unique among its distinguished cohort for its site, a rare parcel within the protected Atlantic Forest that has shaped this project in every way. Located in Guarujá, Brazil, in the state of São Paulo, with the stunning Iporanga Beach and Atlantic Ocean a mere 500m away, Casa Azul is a study in sustainable architecture and development and contemporary Brazilian architecture. Understandably, the local municipality was strict about its construction. It took nearly two years to secure the required environmental agency approvals, which mandated a 2m-wide protective bubble beyond the footprint of the home to shield the forest from building activity. Officials were on site daily to inspect the impact of the project on the surrounding flora, but Kogan, Diana Radomysler (he co-heads the studio with her, Renata Furlanetto, Suzana Glogowski and Mariana Simas) and their co-designer Samanta Cafardo were more than happy to comply with strict environmental oversight, and to go even further.
Earthitects workspace
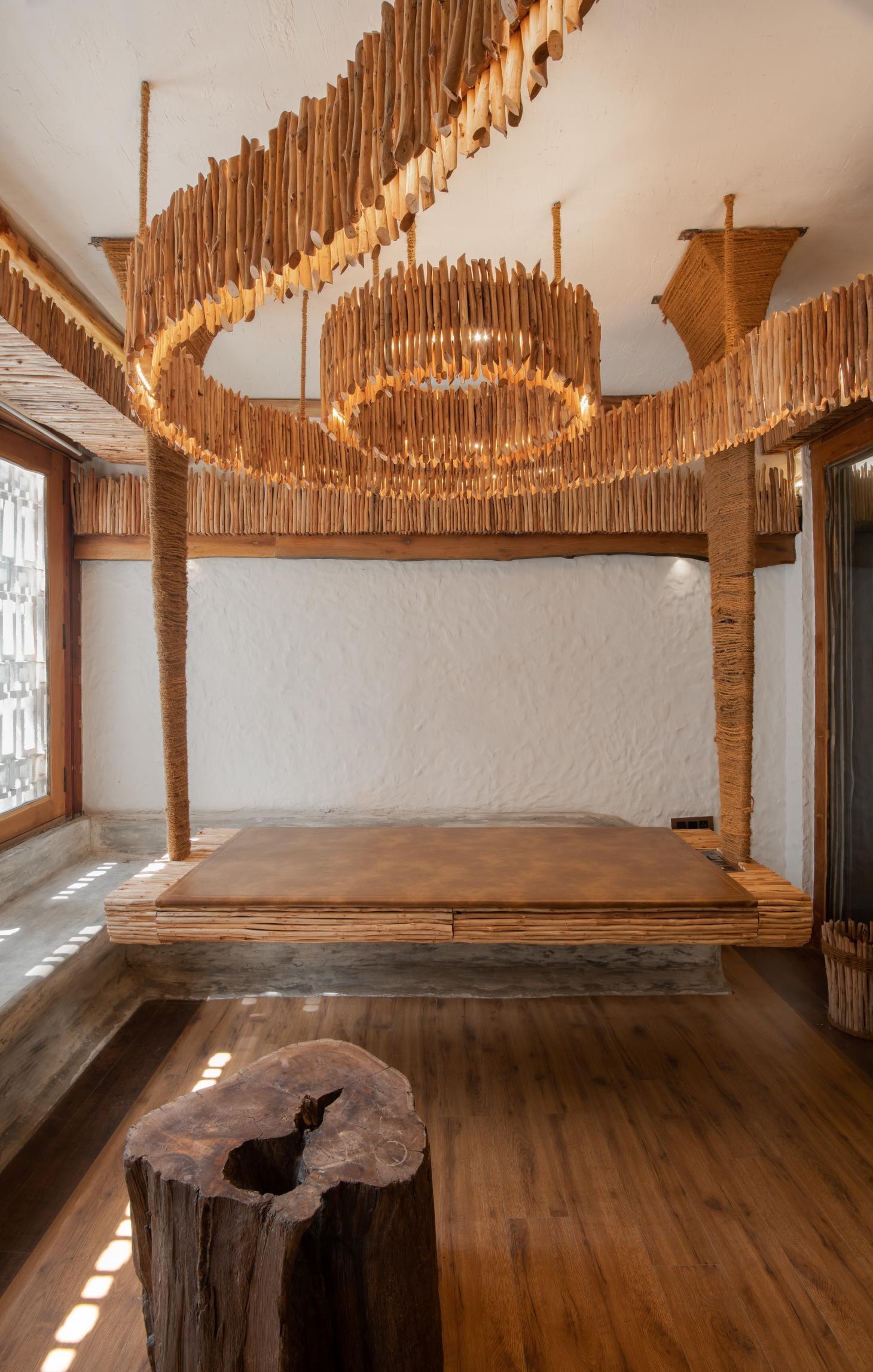
Where: Bengaluru, India
Designed by: Earthitects
Sustainability highlight: natural, organic materials
Indian architecture practice Earthitects has transformed its own office in Bengaluru into an exemplary eco-friendly space. ‘Using local labour to fabricate almost every single piece of furniture in-house, we have crafted tables, seating, workstations and lighting–all from wood which no one else wanted,' the architects explain. The design revolves around nature and an overall organic feel, built with principles such as in mind. Eucalyptus poles and jute blend with a range of wood grains and textures. Seen here, is the meet-and-greet space - a mulitfunctional space for various formal and informal meetings featuring a bespoke hanging table.
Ecology Green Farm
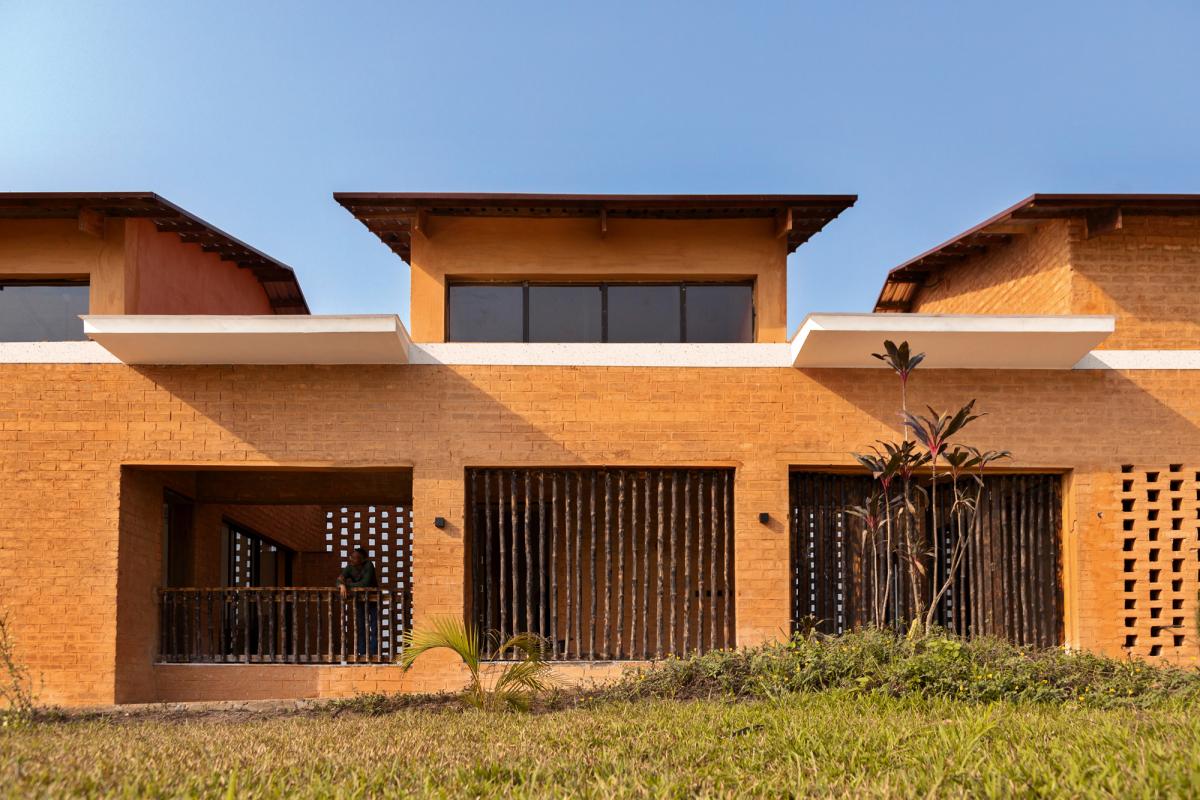
Where: Nigeria
Designed by: Papa Omotayo
Sustainability highlight: building with earth
At the end of a powdery orange dirt track, a two-hour drive from Lagos in the village of Ikise, in south-western Nigeria, sits an earth brick barn house. The jewel in the crown of Ecology Green Farm, it’s a new artists’ residency space established by British-Nigerian artist Yinka Shonibare. Set on the highest point of the farm’s 54 acres of land, surrounded by panoramic views of lush forest, grassland and bush, the building’s laterite shell radiates a warm golden glow in the late morning sun. Myriad butterflies settle and take flight, while the hum of insects, rustling grass and birdsong forms the soundtrack to this country retreat. The barn house accommodates a studio and living quarters for the participants of the artists-in-residence programme, which launches this spring, offering the opportunity to live and work on site over a three-month period. Artists also have the option of spending the residency at an alternative location in Lagos, and both sites are run by the Nigeria-based Guest Artists Space (GAS) Foundation, a sister organisation to the Yinka Shonibare Foundation, led by director Belinda Holden. ‘We should all be closer to nature,’ says Shonibare, as he reflects on Ecology Green Farm’s remote location. ‘It’s an excellent environment for artists to be inspired and work, and to have some quiet.’ Additional writing: Idjeoma Ndukwe
Bide cabin
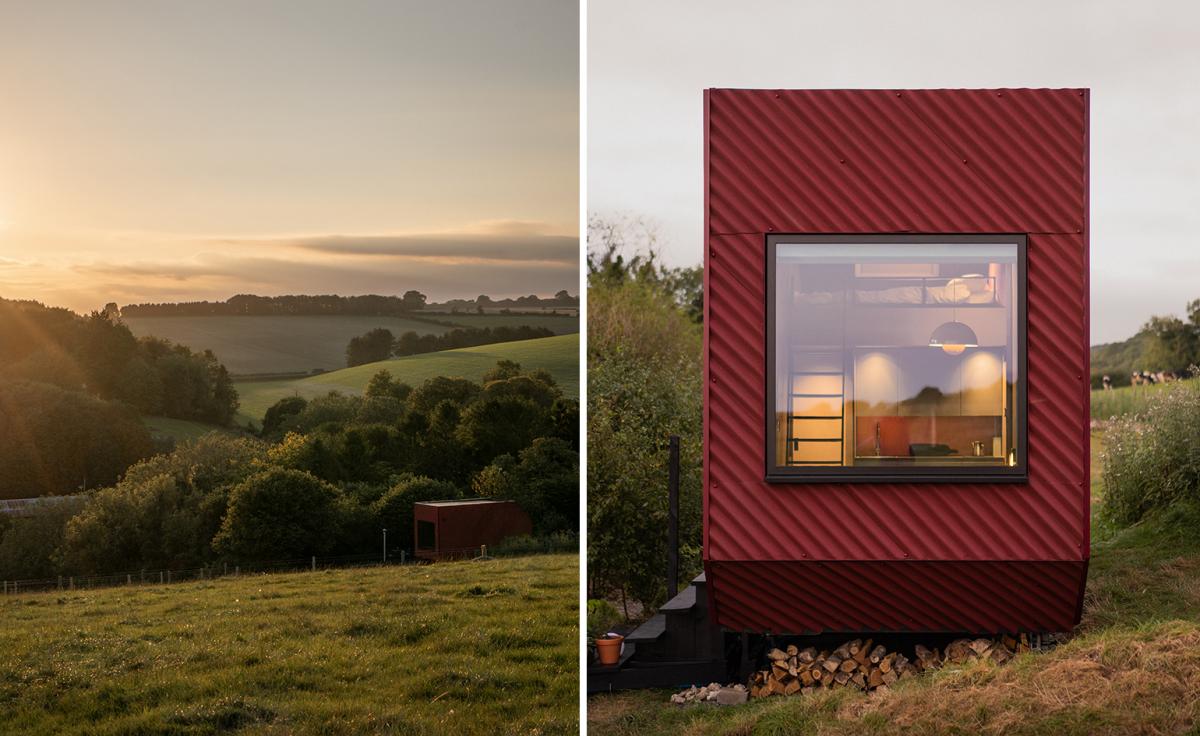
Where: Dorset, UK
Designed by: LAMA
Sustainability highlight: self-building and local materials
The Bide, an architectural Dorset cabin, is a labour of love of a pair of design enthusiasts – one an architect, of London-based studio LAMA, and the other working for Nordic design brand Åben. Built almost entirely by hand during pandemic lockdowns, this charming getaway was designed for its creators, as a private retreat, which can also be used on occasion as a rental. Handling the design, product sourcing and construction together, the couple ensured that their project employed principles of sustainable architecture, such as using local materials and eco-friendly building techniques. For example, The Bide is designed using the WikiHouse system, with a wooden frame cut by CNC and bolted together by hand. Low-carbon materials used include sheep’s wool and wood fibre insulation. There is a Separett waterless toilet from Sweden, a decentralised MVHR system, and a Nebia vaporised water shower that ‘uses 40 per cent less water than a regular shower’.
Friendship Hospital
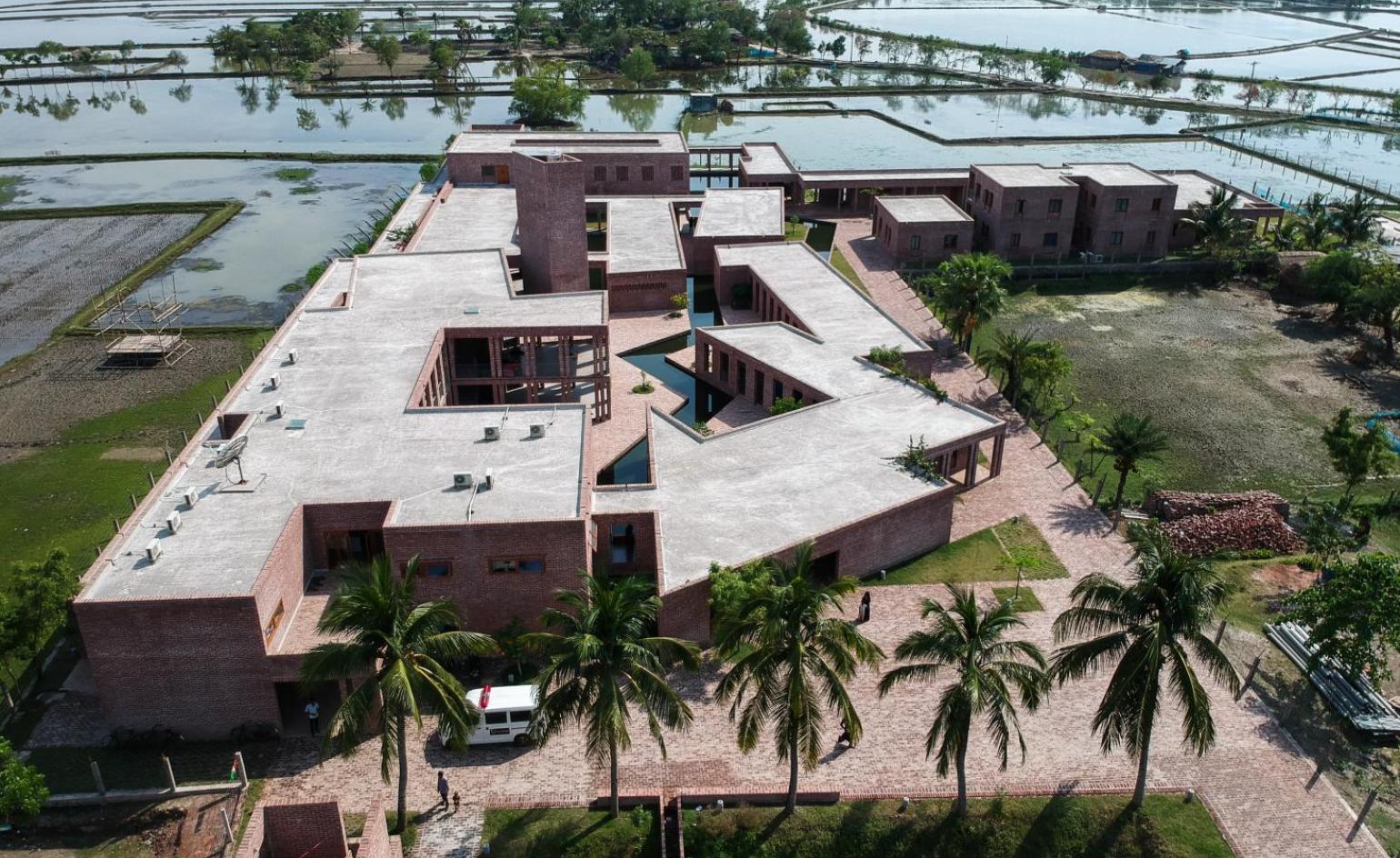
Where: Satkhira, Bangladesh
Designed by: Chowdhury/Urbana
Sustainability highlight: social impact
Chowdhury/Urbana’s Friendship Hospital in Bangladesh has scooped the prestigious RIBA International Prize 2021. The institute’s award casts its net wide, celebrating outstanding, international works that ‘demonstrate design excellence and social impact’. The winning project, led by NGO Friendship, does just that. Not only does it provide functional and considered architectural space for important health services to the local communities of Satkhira in southern Bangladesh, but it also employs sustainable architecture to do so.
Haus on the Ridge
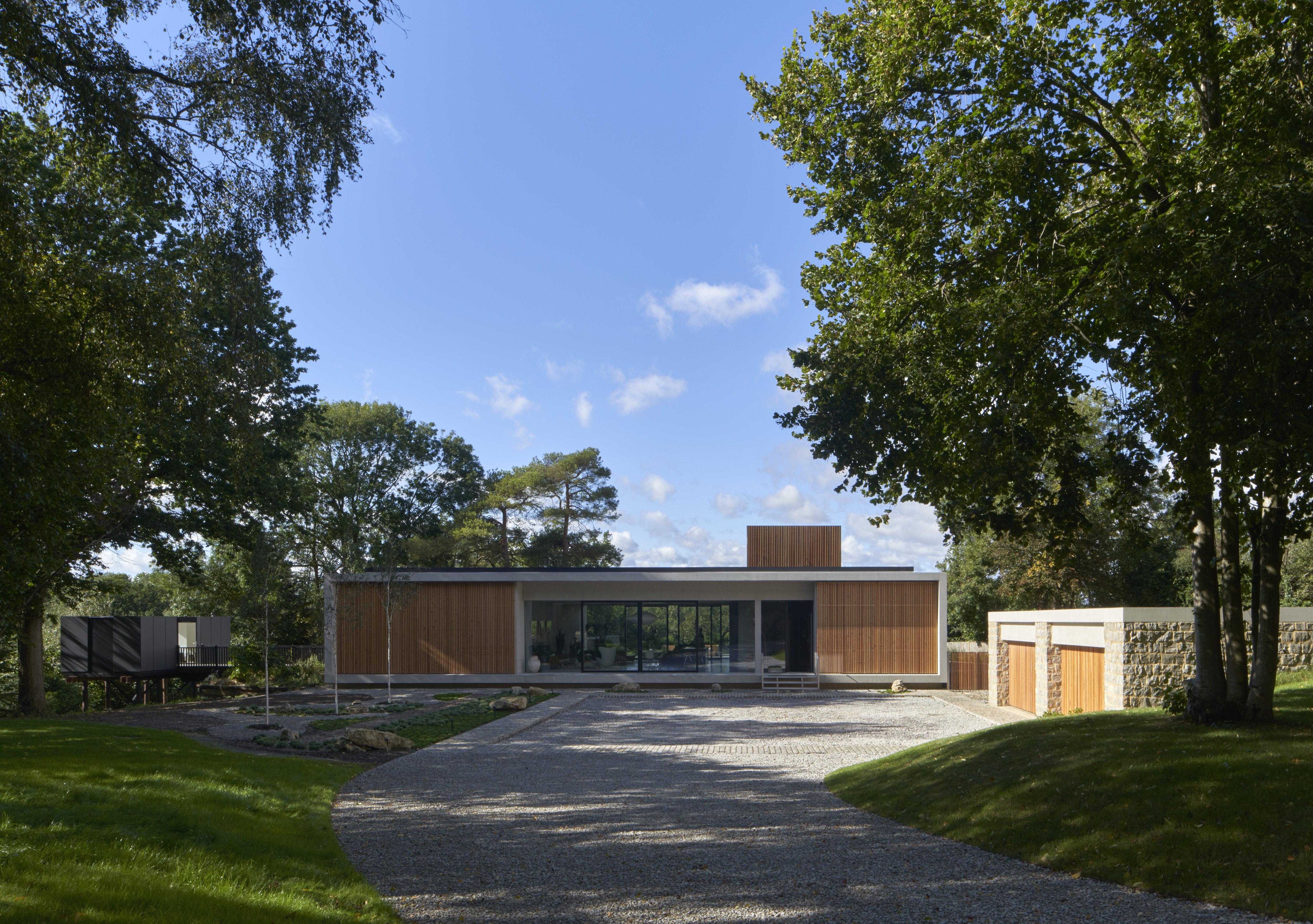
Where: Kent, UK
Designed by: TP Bennett
Sustainability highlight: Passivhaus
The Brownie, the series of photographic cameras made by Eastman Kodak in the early 20th century, inspired Haus on the Ridge, reveals the architect and owner of this Kent house, TP Bennett principal director Doug Smith. Nestled in the green English countryside, the home, created with project architect Sam Clarke, is not only a striking family abode, but it’s also conceived according to the principles of sustainable architecture and follows strict Passivhaus standards. ‘As architects we all dream of designing and building our own home. Having taken an early interest in the Passivhaus concept, this project gave me the perfect opportunity to challenge myself and Sam, bringing together clean, minimalist, exceptional design with Passivhaus sustainability credentials,’ says Smith. His wife, Wendy, adds: ‘The Passivhaus provisions give a level of comfort to the design standard and more. The simple, predominantly open-plan living space, with its incredible interaction with the outside space and the rural setting, makes living in the house a joy.’
The Arc at Green Scool by Ibuku
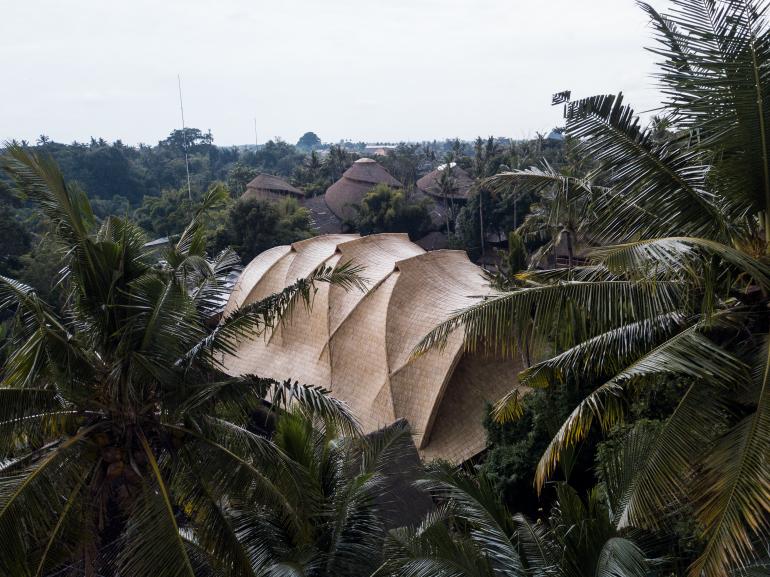
Where: Bali, Indonesia
Designed by: Ibuku
Sustainability highlight: bamboo construction
The Green School in Bali is known for its finely tuned programme that follows children from early years through to secondary education, infused with a focus on creativity, the arts and ecological responsibility. Founded by John and Cynthia Hardy in 2006 and built around the principles of sustainable architecture, the school is a unique take on education; and now, it can also boast a brand new structure in its midst. The Arc, designed by local design and architecture studio Ibuku, headed by Elora Hardy, has recently been completed, offering a fresh visual shorthand for education architecture and the school’s green identity through its pioneering, green bamboo roof. The project was designed to host a wellness space and gymnasium for the school campus. Whimsical but sturdy, beautifully undulating as well as light and dynamic – almost like the bamboo version of a boat’s billowing sails in the wind – the roof is thin and balanced, and feels organic and close to nature. The trick was marrying traditional, age-old techniques for building with bamboo, and new technologies, Hardy, explains.
The Wood Hotel by Elite by White Architects
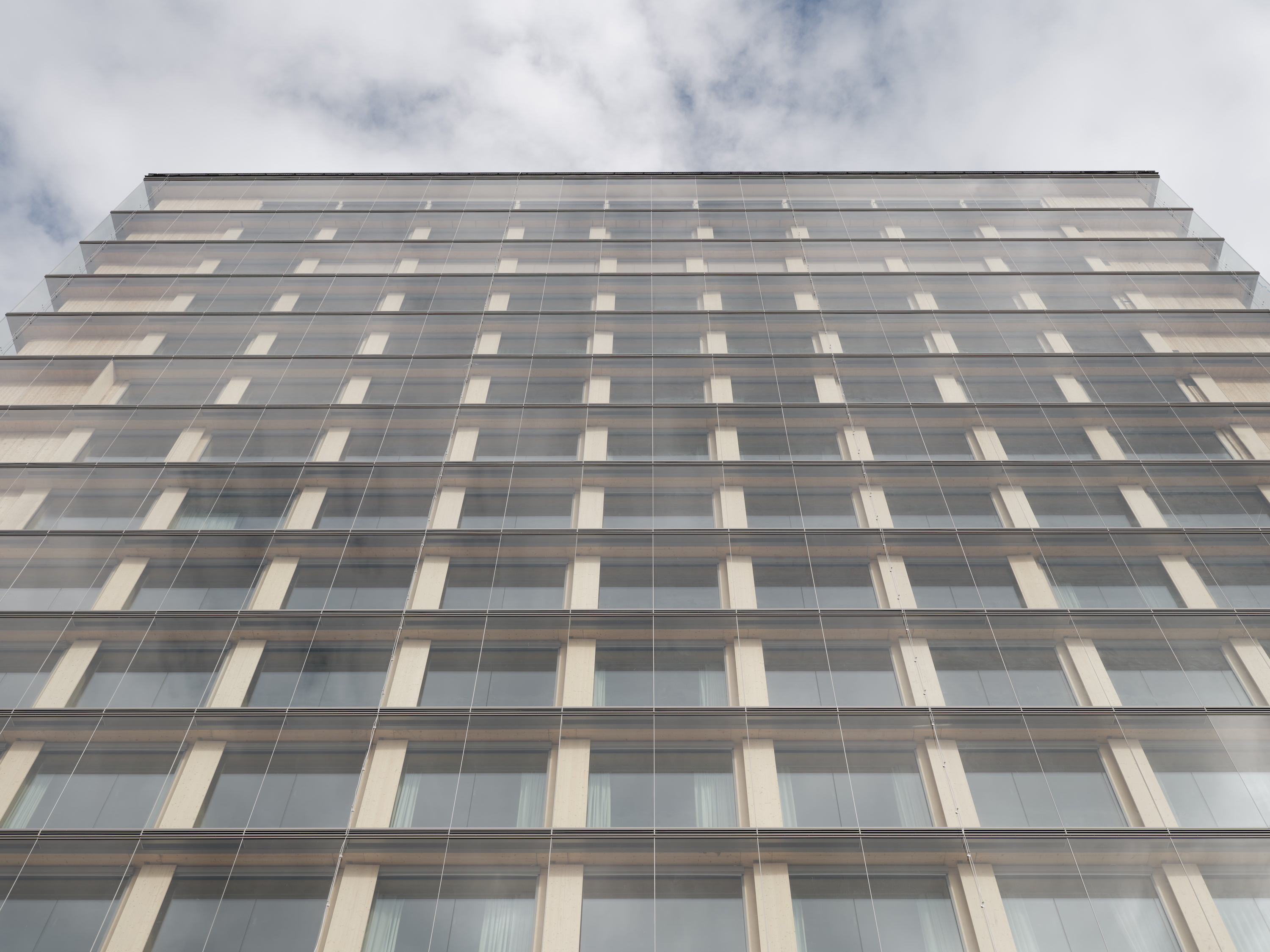
Where: Skellefteå, Sweden
Designed by: White Architects
Sustainability highlight: timber construction
This striking building boasts to be one of the world's tallest buildings. Set in Skellefteå, within the idyllic natural scenery of Swedish Lapland, the scheme is a hotel, aptly named The Wood Hotel by Elite and designed by White Architects. Combining the trusted, natural material and high end engineering innovation, the building also aims to be carbon dioxide neutral within its first five years. ‘Our concept is very inspired by the Swedish North’s unique nature and its legacy within forestry, but also Skellefteå’s modern position as an epicentre for progressive, green-tech engineering. We want to create memorable experiences and evoke a sense of hopefulness of what the future could hold, encouraging our guests to explore new ideas - be it inside of their room or beyond,' says Caroline Chakraborty, the family-owned business's partner and board member.
The Hilda Solis Care First Village by CRATE Modular
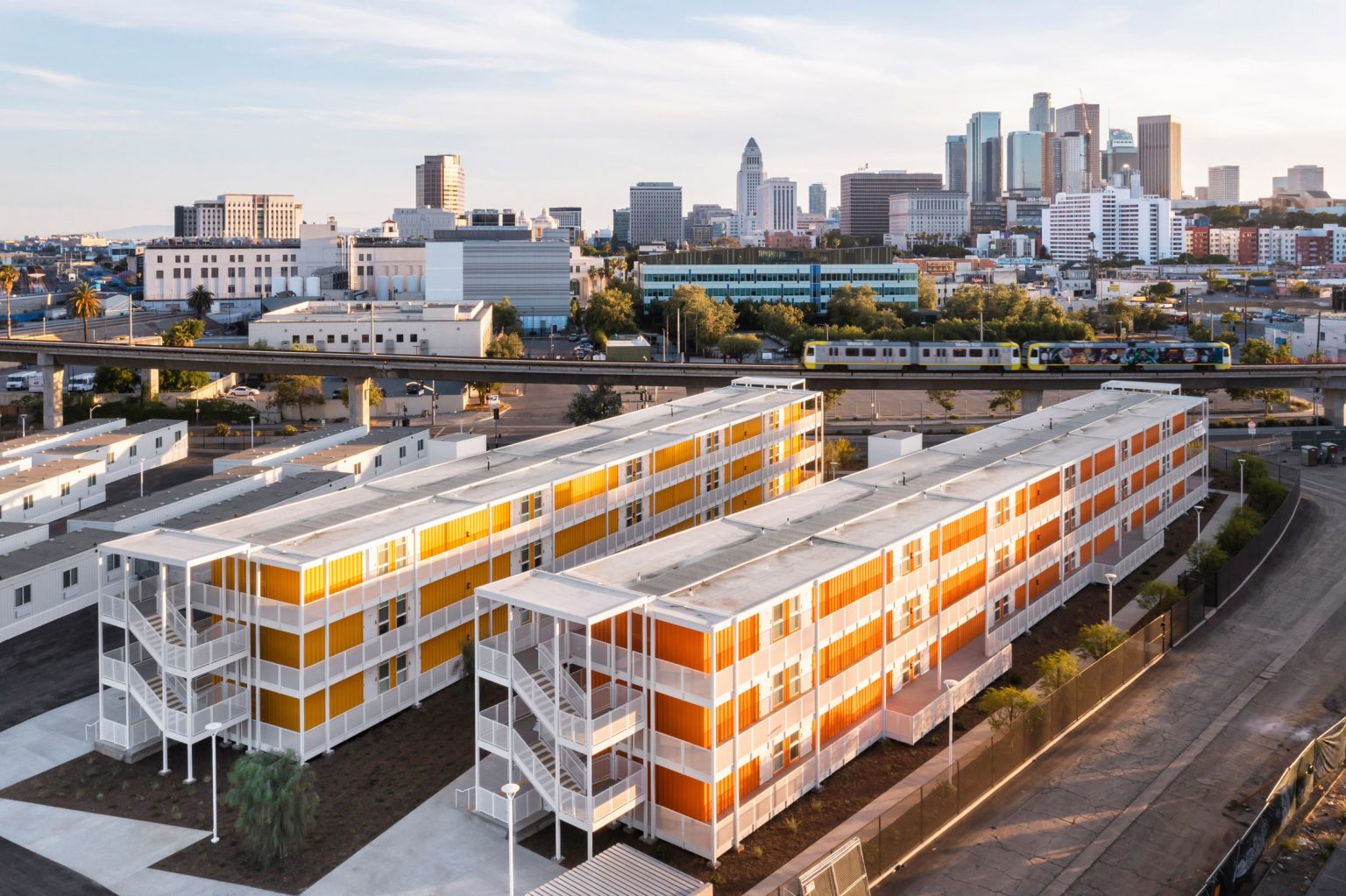
Where: Los Angeles, USA
Designed by: CRATE Modular
Sustainability highlight: services supporting people experiencing homelessness
This LA-based project is dedicated to homelessness services and includes 232 units, a mess hall, and an administrative building. Created by CRATE Modular and named the The Hilda Solis Care First Village, the scheme was made almost entirely out of recycled shipping containers - each of which contains two sleeping pods. Looking sleek and modern, while keeping costs and construction impact to a minimum this clever project works hard for its money - prioritizing modular, sustainable architecture and building.
House with Three Pavilions by Grounded

Where: Goa, India
Designed by: GROUNDED
Sustainability highlight: fostering biodiversity, near zero-impact construction
Combining a contemporary design approach with sustainable architecture, this home in a rural location in Goa was created by GROUNDED, the Indian architecture studio led by Anjali Mangalgiri. ‘The house attempts to leave a minimal or zero impact on the functioning natural ecological cycles at the site that pre-date the new construction,' she says. ‘It contributes positively by fostering biodiversity and recharging the underground water table.' Created as a second home, the structure occupies a small fraction of its wider site. Natural materials that connect the building to its surroundings play a key role in the design and include terracotta tiles, teak wood and a natural Indian stone in a blue-green colour.
Timber House by Gbolade Design Studio
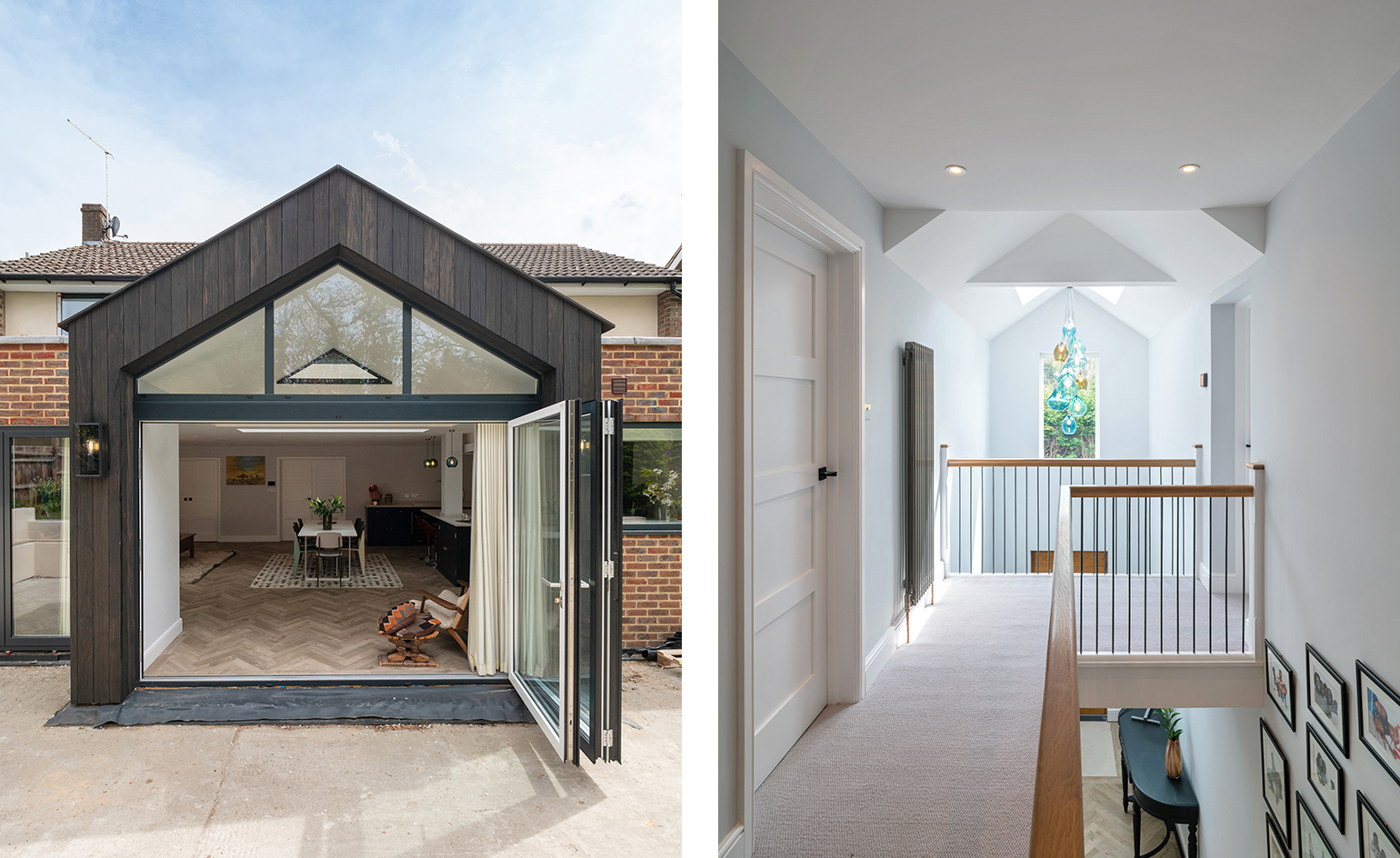
Where: Kent, UK
Designed by: Gbolade Design Studio
Sustainability highlight: Passivhaus
A 1960s home in Chislehurst, Kent, in the UK, has been transformed with a dramatic extension by London based Gbolade Design Studio. Headed by Tara Gbolade, the architecture practice created a bold new design, Timber House, which goes beyond pure aesthetics to enhance the building’s sustainability credentials and the architecture’s overall functionality. Clad in stylish dark timber and featuring a defining pitched roof, the house results from a commission to refurbish and extend a family home. The new structure may have changed the home’s spatial experience but it doesn’t feel alien within its context; in fact, its new shapes and size are proportionate, respecting its surroundings and the existing building. Inside, however, the space has been significantly upgraded, with the addition creating soaring double-height ceilings, angular feature interiors (which reflect the original and new pitched roofs), and an open-plan arrangement that encourages interaction and flexibility for the residents.
Lemvig Klimatorium by 3XN
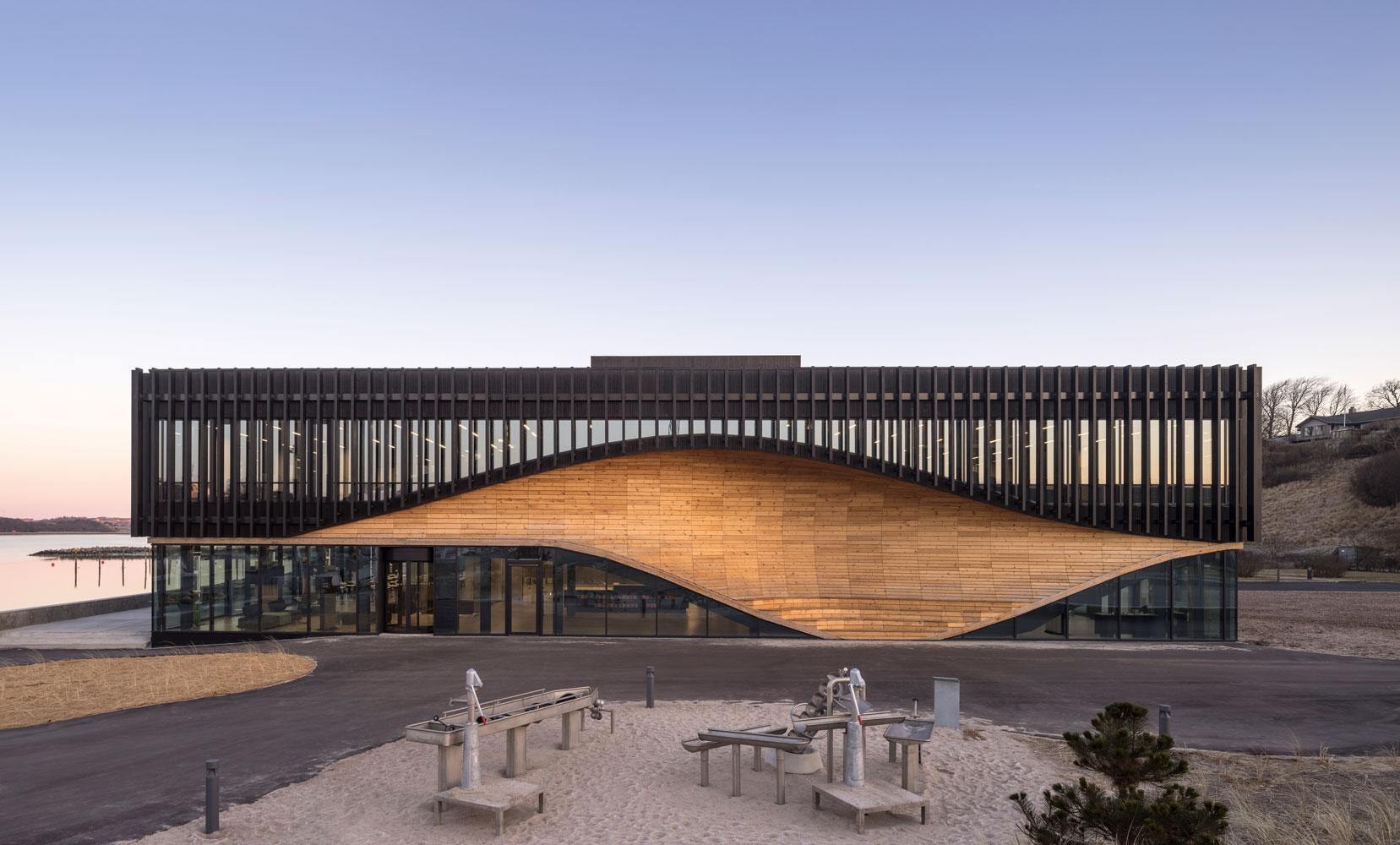
Where: Lemvig, Denmark
Designed by: 3XN
Sustainability highlight: small environmental footprint
The town of Lemvig, on Denmark’s west coast, may be small and far away from the capital, but it aspires to play a vital role in the nation’s efforts to fight climate change. Aggressive storms and rising sea levels have heightened the risk of flooding, prompting the town to redevelop an old industrial area on its waterfront: adding a flood wall, installing a new promenade, spaces for new businesses, and most importantly, an international climate change centre, Klimatorium, to offer a meeting point for residents and tourists, educate the public about the climate emergency, and support Denmark’s role as an exporter of climate solutions. Commissioned by the town council to create this centrepiece, architects 3XN devised a two-storey building that makes a visual statement while keeping to a limited budget and environmental footprint.
‘Structure' by Better Shelter
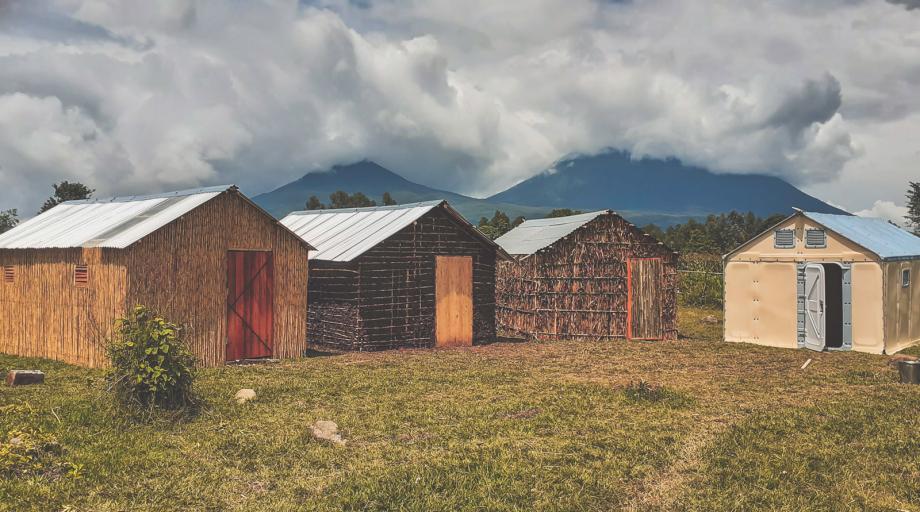
Where: everywhere it's needed
Designed by: Better Shelter
Sustainability highlight: emergency housing
Social enterprise Better Shelter creates emergency and temporary sustainable housing for communities displaced by the climate crisis. With pilot sites for its shelters, called ‘Structure’, currently in India, Afghanistan, Tajikistan, and Rwanda, its short-term solutions provide a sustainable response to the climate crisis that has left millions homeless. The company, based in Stockholm, Sweden, delivers modular homes in flat packages that can be speedily assembled without the need for tools or electricity. Equipped with a lockable door and a solar-powered lamp, they are created using materials local to their site, such as bamboo, timber and wattle and daub, and have the potential to be adapted by their occupiers for longer use.
Khor Kalba Turtle and Wildlife Sanctuary by Hopkins Architects
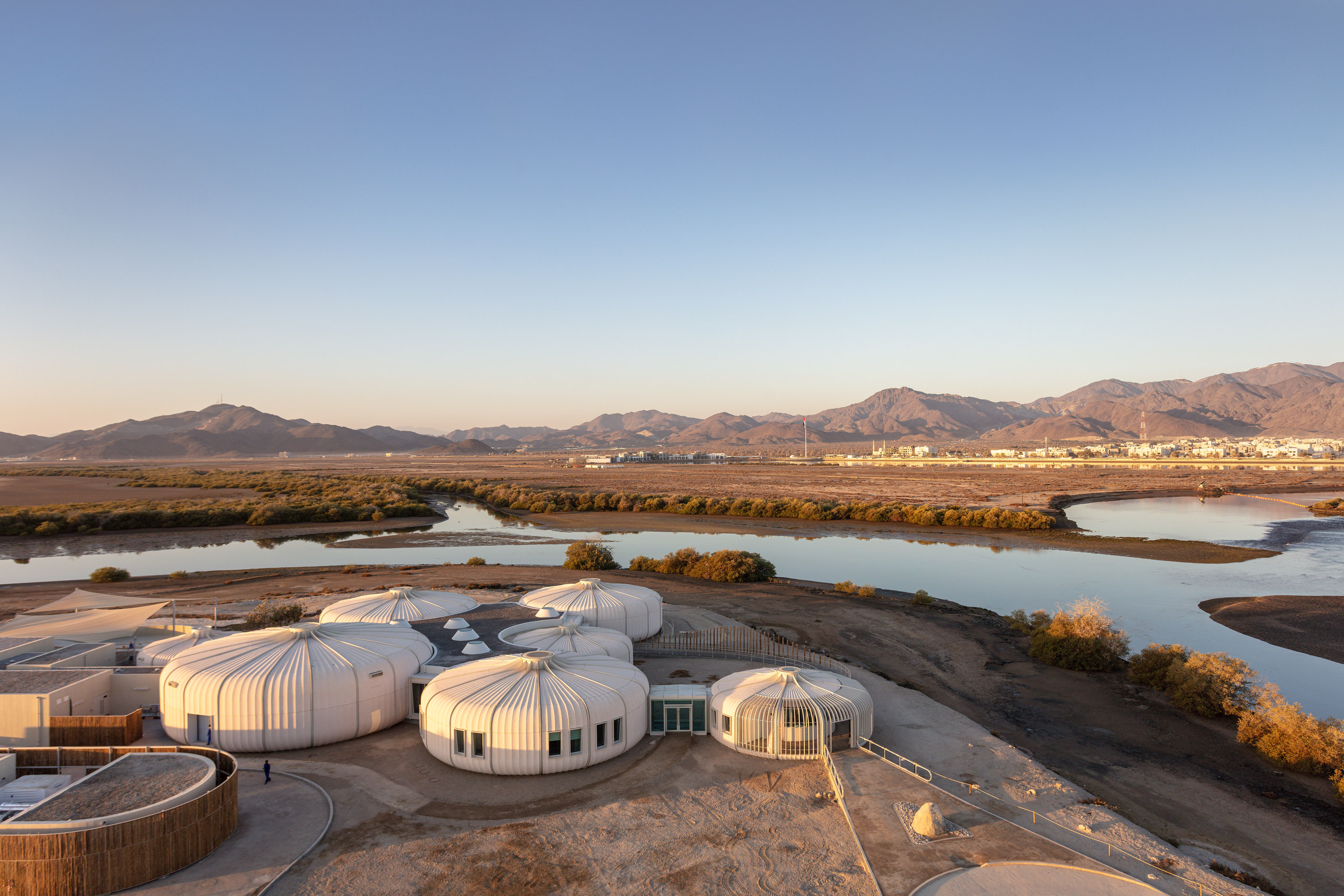
Where: Kalba Reserve, UAE
Designed by: Hopkins Architects
Sustainability highlight: prefabrication
This cluster of low, round buildings on the edge of the water in the Gulf region is the brand new Khor Kalba Turtle and Wildlife Sanctuary facility at the Kalba mangrove reserve in the UAE. Designed by Hopkins Architects, the project is an important sanctuary for rehabilitating turtles and nurturing endangered birds in this richly biodiverse part of the world. The project was commissioned by Sharjah’s Environmental Protected Areas Authority (EPAA). It encompasses education and visitor facilities too, helping to raise awareness of its important work in its field. Says Hopkins' principal Simon Fraser. ‘The pioneering circular forms we designed for the Buhais Geological Museum, are also perfect for this rich ecological location as they touch the ground lightly. We have adapted them using soft scalloped precast cladding made from discarded shells found in the local area which responds to the marine environment and which softens the external appearance of the project to harmonise with its surroundings.'
Kaj micro-hotel by Barbara von Haffner and Toke Larsen
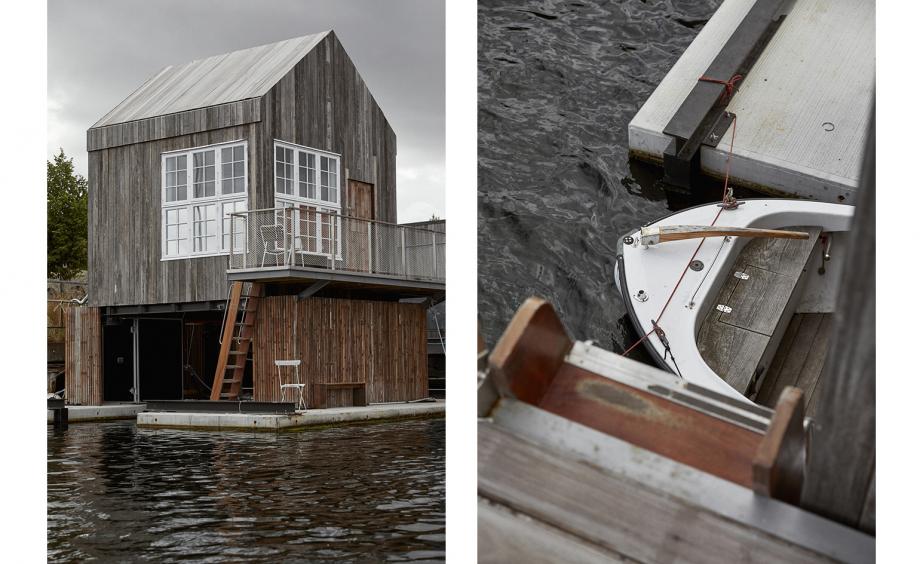
Where: Copenhagen, Denmark
Designed by: owners and Karl Smith Meyer
Sustainability highlight: self-building and recycled material
Kaj, Copenhagen's latest sustainable micro-hotel, has been designed as a boutique, one-room boathouse you can rent. It all started when owners and partners in work and life Barbara von Haffner and Toke Larsen spotted a gap in the market. With the help of architect Karl Smith Meyer, they decided to put a plan into action. ‘We have often been contacted by people who wanted to rent our houseboat or asked what it is like to live on it,’ they say. ‘The idea for KAJ Hotel arose in the wake of these questions, which were almost impossible to answer unequivocally, as the experience varies depending on wind and weather conditions, as well as what time of day – or year – one stays there. One has to try it out for oneself – and every moment has its own charm.’ Now, set on Copenhagen harbour and built literally on the water, Kaj is created primarily in recycled wood. Its structure was partially prefabricated (on the deck of the couple’s houseboat) and craned directly into the site. Von Haffner also leads Undercover Copenhagen, a company specialising in recycled and sustainable fabrics, while the couple’s own home was created using environmentally friendly ways, so looking at this project from an eco-friendly angle came naturally to the pair.
Tambacounda Hospital extension by Manuel Herz
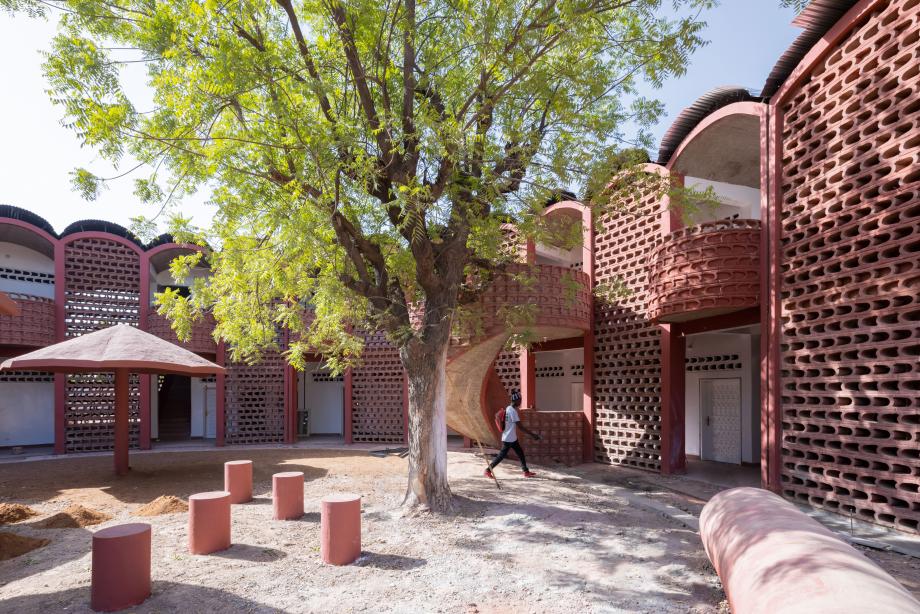
Where: Tambacounda, Senegal
Designed by: Manuel Herz
Sustainability highlight: earth bricks, brise soleil, local vernacular techniques
A brick extension to the Tambacounda Hospital in Senegal by Switzerland-based architect Manuel Herz is a true project of collaboration, rooted in the local community. ‘I received an invitation from the Albers Foundation and Le Korsa to take part in the competition for a new maternity and paediatric unit at Tambacounda Hospital,’ explains Herz. ‘I put a lot of thought into it and responded that the best approach was not to create a so-called architectural design “solution”. Instead, our entry took the form of a proposal embedded in research and collaboration; not a building, but a suggestion of how to approach the project.’ Herz’ considered thinking won the competition. The design is defined by the striking geometric bricks that make up the main façade. ‘I undertook a lot of research into the region for my book, African Modernism, the architect explains. ‘I also looked at responses to climate and elements like brise soleils, which became quite prevalent in the 1960s and 1970s.’ The porous veil of bricks is a relatively common façade treatment in the east of Senegal, with the bricks themselves typically made on-site.
SLAK Campus by Kéré Architecture
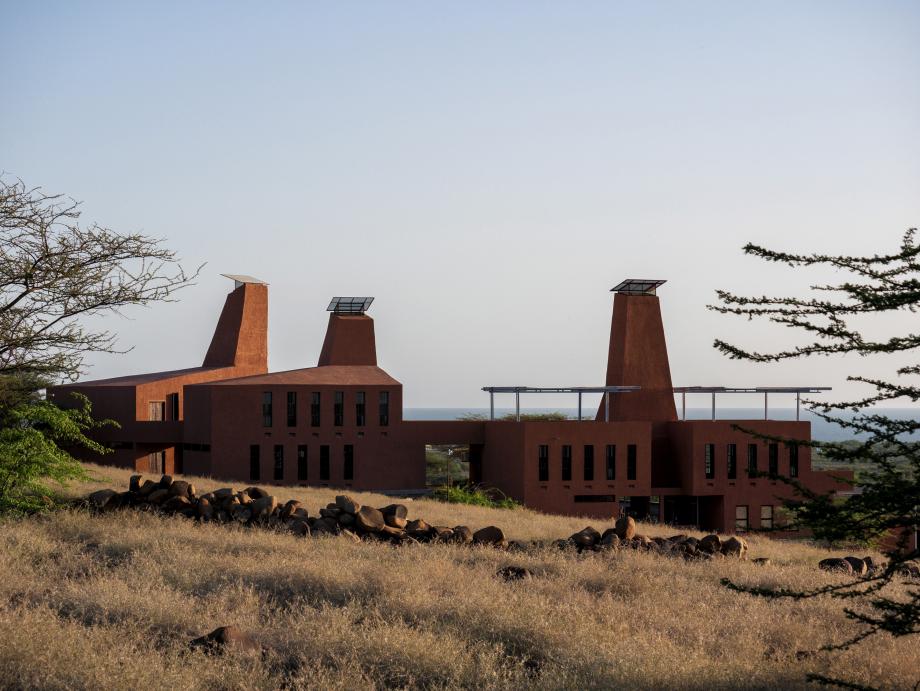
Where: Turkana County, Kenya
Designed by: Kéré Architecture
Sustainability highlight: low-tech, earth building
Turkana County in Kenya is a large expanse of beautiful yet arid land of low bushes and occasional trees, home to Lake Turkana, the country’s largest landlocked body of water and the biggest desert lake in the world. Termite mounds, buzzing with activity and up to several metres high, are dotted around the region’s gently undulating landscape. It was these tall structures that first caught the eye of Berlin-based architect Francis Kéré when he started researching the area for one of his latest commissions – a sustainable education campus on the lake’s banks. Celebrating the local context and the termite mounds, tall towers support natural ventilation ‘by extracting warm air upwards, while fresh air is introduced through specially designed low-level openings’, says Kéré. Electricity is produced on site, using solar panels.
TECLA by Mario Cucinella Architects with WASP
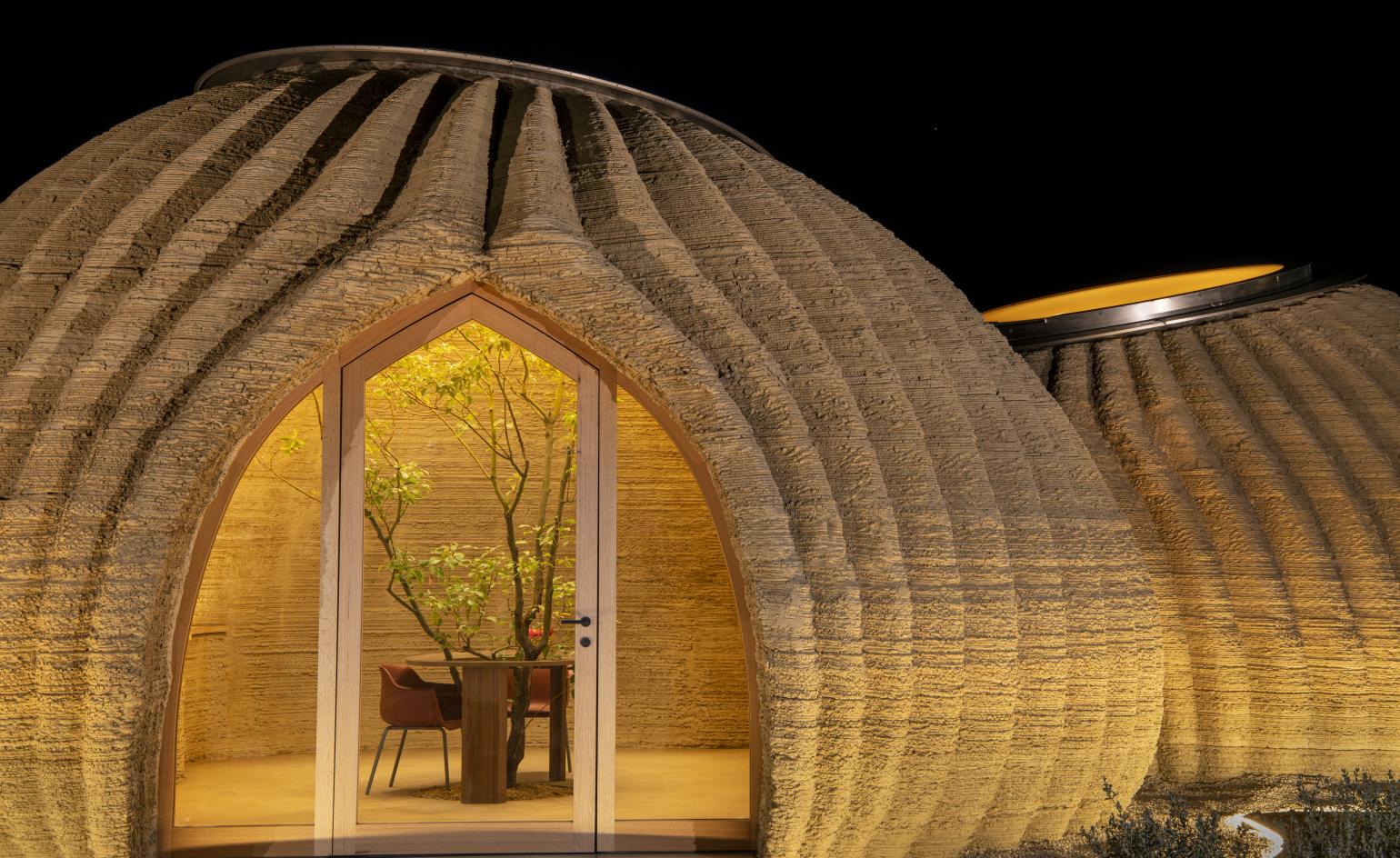
Where: everywhere it's needed
Designed by: Mario Cucinella Architects
Sustainability highlight: building with earth
Mario Cucinella Architects has built the world’s very first 3D printed house made entirely from raw earth. Named ‘Tecla’, and built in collaboration with specialists in the field WASP, the structure demonstrates the point where natural materials meet technology and has just been unveiled in Italy’s Massa Lombarda region, near the city of Ravenna. ‘Adopted from one of Italo Calvino’s Imaginary Cities, one that is forever taking shape, the name ‘Tecla’ evokes the strong link between past and future combining the materiality and spirit of timeless ancient dwellings with the 21st-century world of high-tech production,’ say the architects.
Casona Sforza by Alberto Kalach
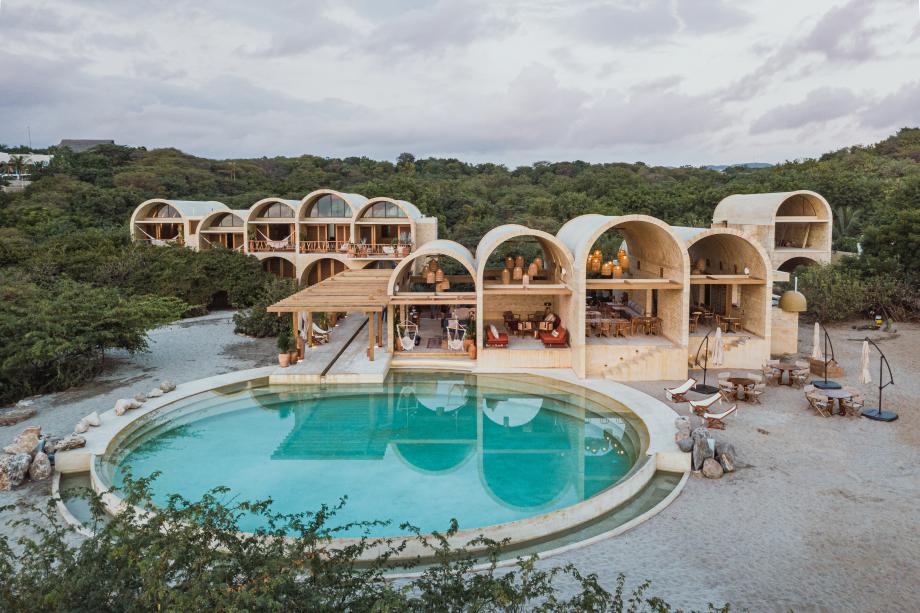
Where: Puerto Escondido, Mexico
Designed by: Alberto Kalach
Sustainability highlight: brickwork, low tech, natural ventilation
Known for its sandy beaches, green setting and surfing spots, Mexico’s Puerto Escondido now has one more card up its leafy sleeve: a new hotel with strong sustainability credentials, designed by acclaimed Mexican architect Alberto Kalach. Casona Sforza, conceived by the entrepreneur Ezequiel Ayarza Sforza, has just opened its doors and combines an eco-approach with striking architecture and state-of-the-art hospitality and interiors. Set in La Barra de Colotepec, facing Mexico’s Pacific Coast, the hotel’s distinctive form represents its strong ‘ecological commitment’, says the team. Composed of a series of round-roofed brick volumes, the flowing structure feels natural and uses the country’s ancient techniques of brickwork, arch and vault building. This approach not only feels appropriate to the project’s context and the region’s history, but also makes the most of the fine anti-seismic properties of the vaulted shapes.
Elephant World by Bangkok Project Studio
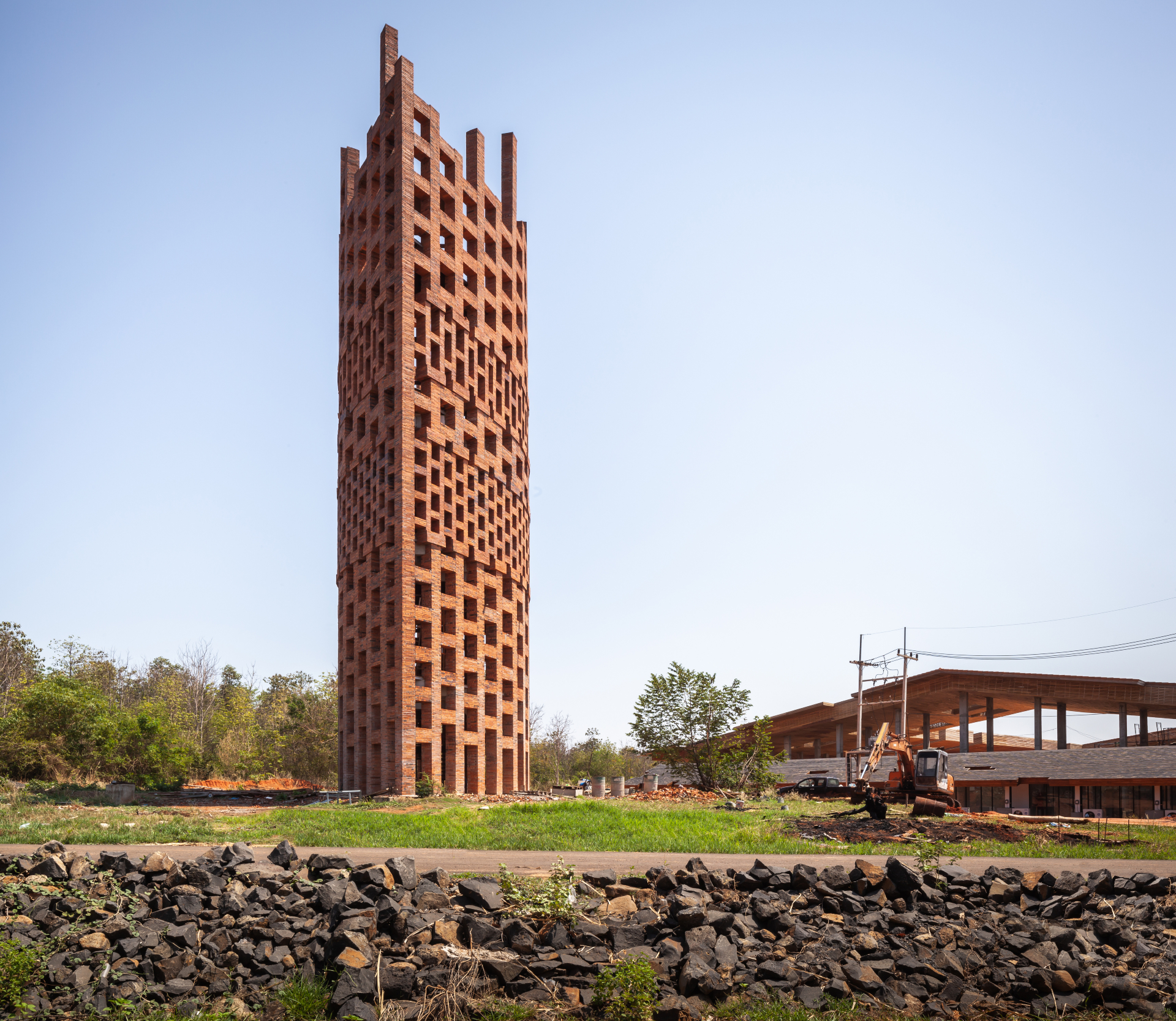
Where: Thailand
Designed by: Bangkok Project Studio
Sustainability highlight: low tech, local materials and construction, supporting wildlife
Elephant World’s architecture nods to both human and elephant needs, showcasing a strong sense of social sustainability but a respect to the environment too. The Wallpaper* Design Awards 2021 Best Sanctuary winner is a design by Thai architect Boonserm Premthada and his practice, Bangkok Project Studio. Premthada worked with local labour and materials to create a complex dedicated to the wellbeing of humans and animals, including an observation tower, a museum and a multifunctional event space. The design blends with the landscape and uses natural materials. For example, the bricks used for the museum were created on site by local workers using loam found in the area.
Powerhouse Telemark by Snøhetta
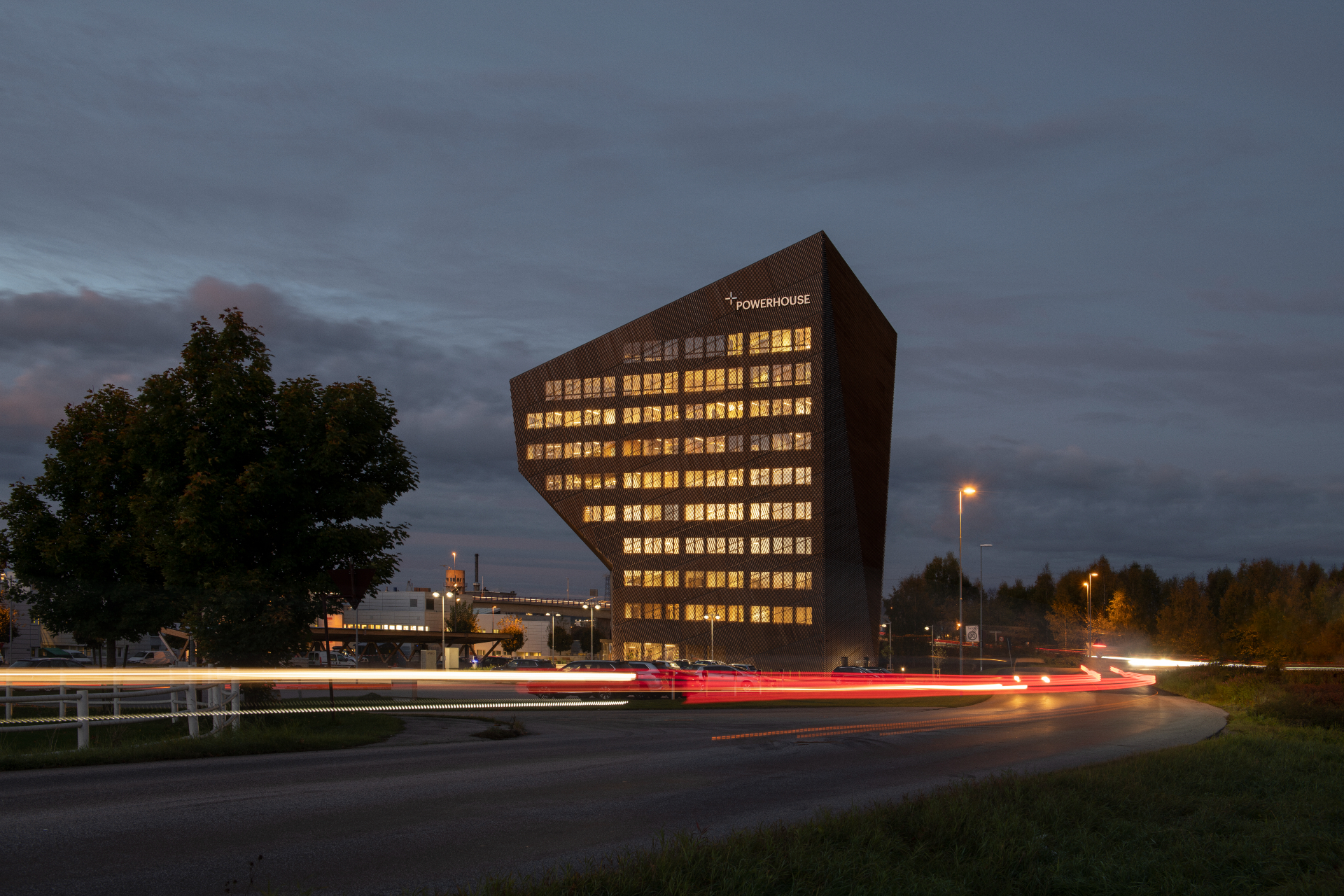
Where: Porsgrunn, Norway
Designed by: Snohetta
Sustainability highlight: energy-positive building, BREEAM certification
This ultra-sustainable workspace is a building that actually creates more energy than it will consume over its entire lifespan. Architecture studio Snøhetta, together with collaborators R8 Property, Skanska and Asplan Viak, has recently completed the project, Powerhouse Telemark, the fourth energy-positive building in its Powerhouse portfolio. Located in the city of Porsgrunn, the project creates much-needed office space. It features solar panels on its roof; natural shading is promoted, while plentiful insulation ensures heat is retained where possible; and heat is stored in the building elements, to be released slowly, while a geothermal well supports heating and cooling. As a result, Powerhouse Telemark was awarded a BREEAM Excellent certification.
Anandaloy by Studio Anna Heringer
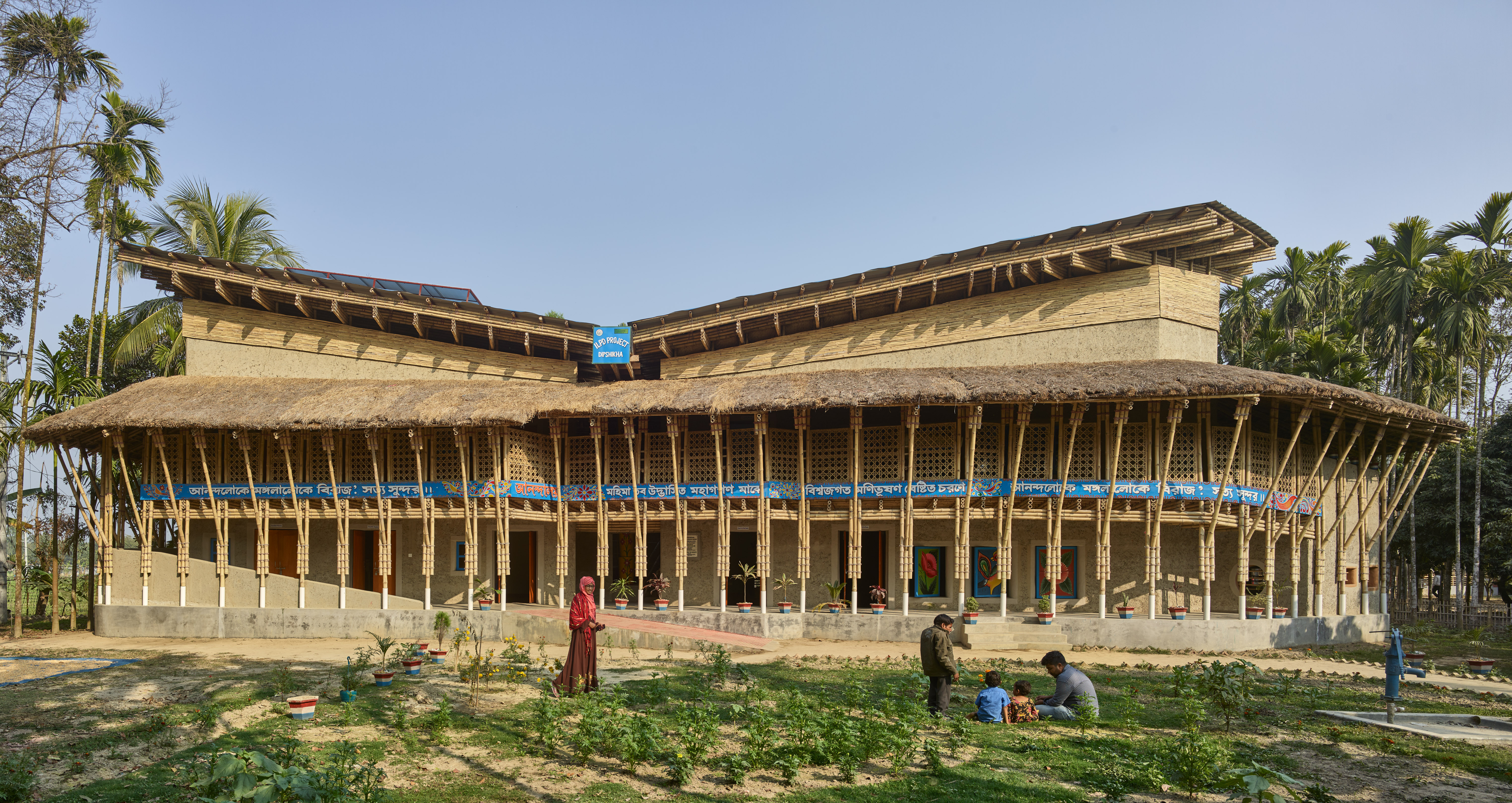
Where: rural Bangladesh
Designed by: Anna Heringer
Sustainability highlight: community support, local materials and labour
German architect Anna Heringer’s Anandaloy project in rural Bangladesh is a successful example of sustainable architecture, both in terms of social and environmental responsibility. The community centre and textile workshop in rural Bangladesh contains a therapy hub for people with disabilities on the ground floor and a fair-trade textile manufacturing workshop for local women on the first floor. Made out of rammed earth and bamboo, the structure explores age-old local building techniques and materials in soft curves and textures that connect with its place and the region’s vernacular. The building recently scooped the prestigious Obel Award for 2020.
Treehouse by Olson Kundig
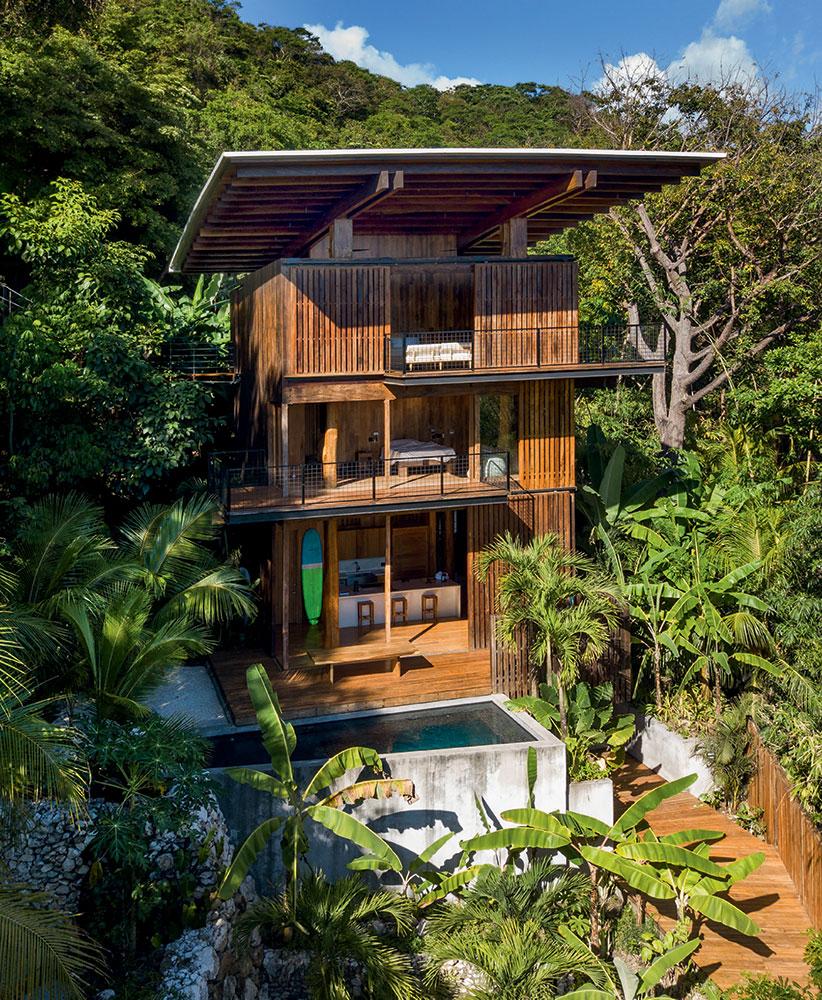
Where: Costa Rica
Designed by: Olson Kundig
Sustainability highlight: passive temperature control and rainwater recycling
US architect Tom Kundig, of Seattle practice Olson Kundig, is behind this sustainable teak holiday house in Costa Rica. Called the Treehouse, the private home is built predominantly out of locally harvested teak, and is open to the elements. This makes sense for Kundig’s clients for two reasons: as avid surfers, it gives them a chic version of a basic surfer’s hut; and as environmentalists, their new home ticks a number of sustainability boxes. Spanning three floors, the building is designed to operate passively, and slatted panels keep it open to the outdoors. ‘Our aim was to create a home that is very leaky to the view and light and air,’ says architect Tom Kundig. The structure also has its own rainwater collection system. Additional writing: Clare Dowdy
Bahareya Village by ECOnsult
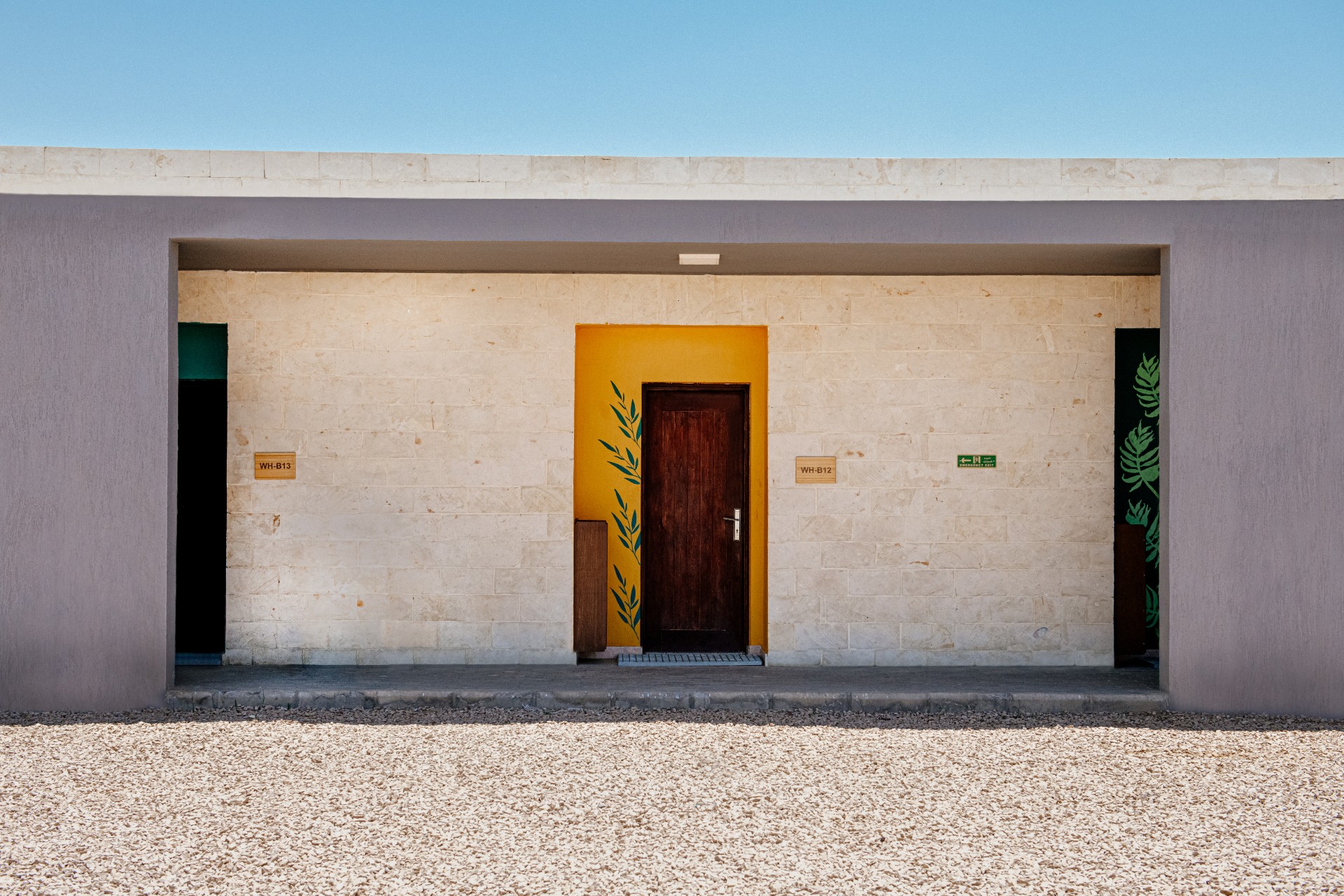
Where: Western Desert, Egypt
Designed by: ECOnsult
Sustainability highlight: recycled construction material
Egyptian architect Sarah El Battouty, head of local studio ECOnsult, led the sustainable design of Bahareya Village, an eco-friendly compound for farm workers in the country's Western Desert. Created to be home to the farming community engaged by organic tea producer Royal Herbs, the complex uses gravel manufactured from recycled construction waste for the base of its minimalist concrete structures. Cacti scattered throughout the campus offer splashes of greenery without compromising on a commitment to water efficiency. And a technique El Battouty borrowed from desert communities – raising the foundations of the buildings to create distance between the floor and therefore the rising heat from the land – reduces indoor temperatures by eight to ten degrees. Additional writing: Ijeoma Ndukwe
Cold Spring Residence by Alloy
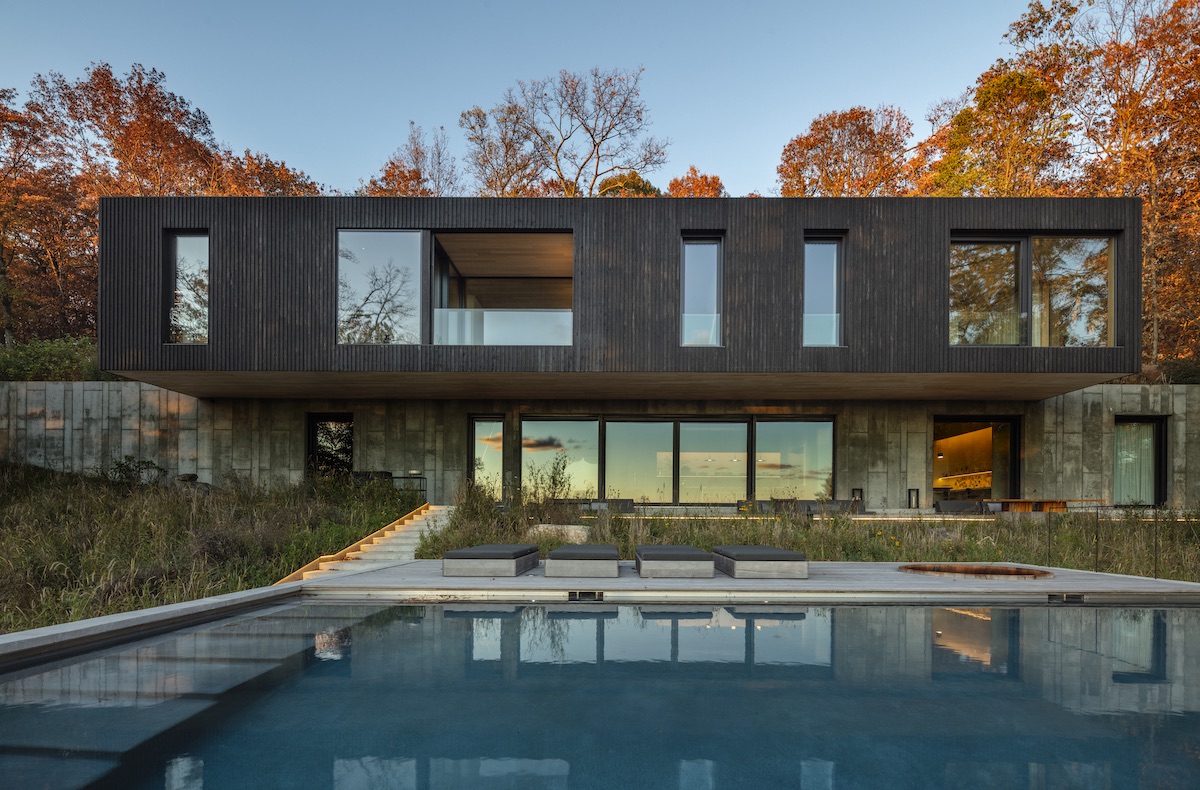
Where: Cold Spring, USA
Designed by: Jared Della Valle
Sustainability highlight: Passivhaus
This minimalist and highly eco-friendly house overlooking the Hudson River Valley is the country home of New York-based Alloy’s principal, architect and developer Jared Della Valle. Named Cold Spring Residence, the house sits on the land as lightly as possible. Della Valle worked with passive house sustainability standards to create his retreat, including solar panels for year-round energy, a well-insulated building envelope and careful management of the site’s water resources. The building is also partly sunken and cannot be seen from the street, aligning with its creator's desire for a ‘a degree of modesty’, so that the architecture doesn't compete with the striking surrounding natural landscape.
Flying House by Martand Khosla
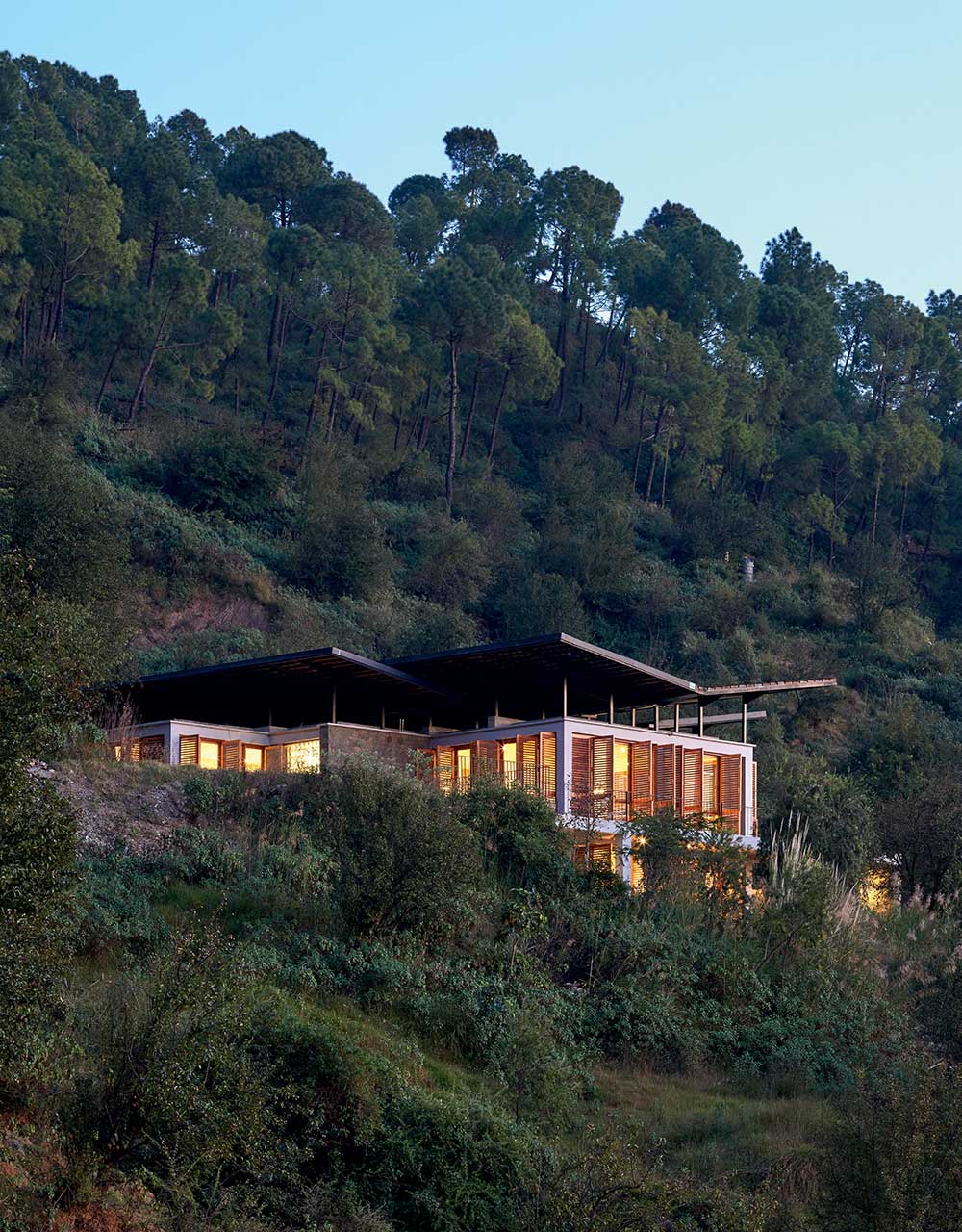
Where: Dharamshala, India
Designed by: Martand Khosla
Sustainability highlight: mud brick, local construction
Created by architect Martand Khosla for a Delhi-based family of four, this weekend retreat in India's Dharamshala is rooted in traditional materials and techniques. Set between farmland and a lush forest on the Dhauladhar mountain ranges of the Himalayas, Flying House has been built using local resources – stone, stabilised mud brick, slate and pine. A lot of the earth and stone dug out from the site during the foundation excavation went back into the construction. Building site wastage was minimised and a lot was recycled, making this house quite literally of its place. The construction uses stabilised mud brick, a method local workers were taught, using equipment from Development Alternatives (a social enterprise for sustainable solutions in India). This way, not only would the local stonemasons be able to build this particular house, but they would be able to master the craft and continue using it in the future.







