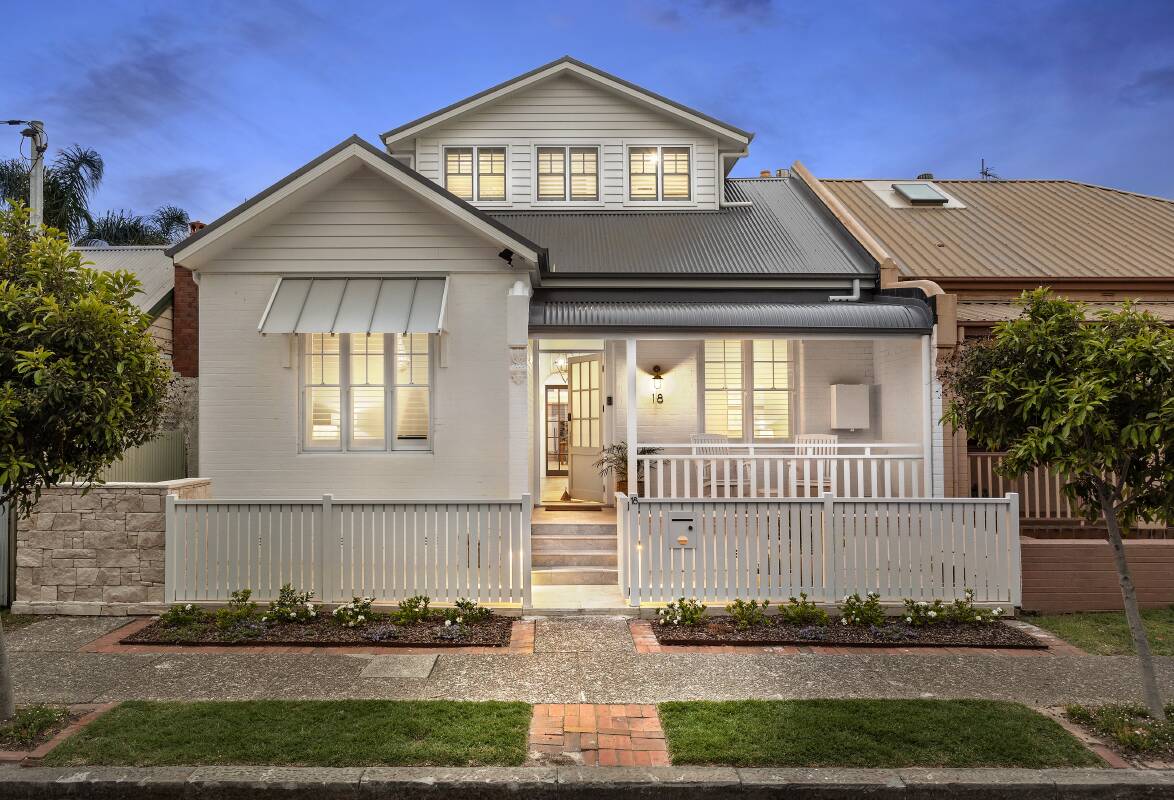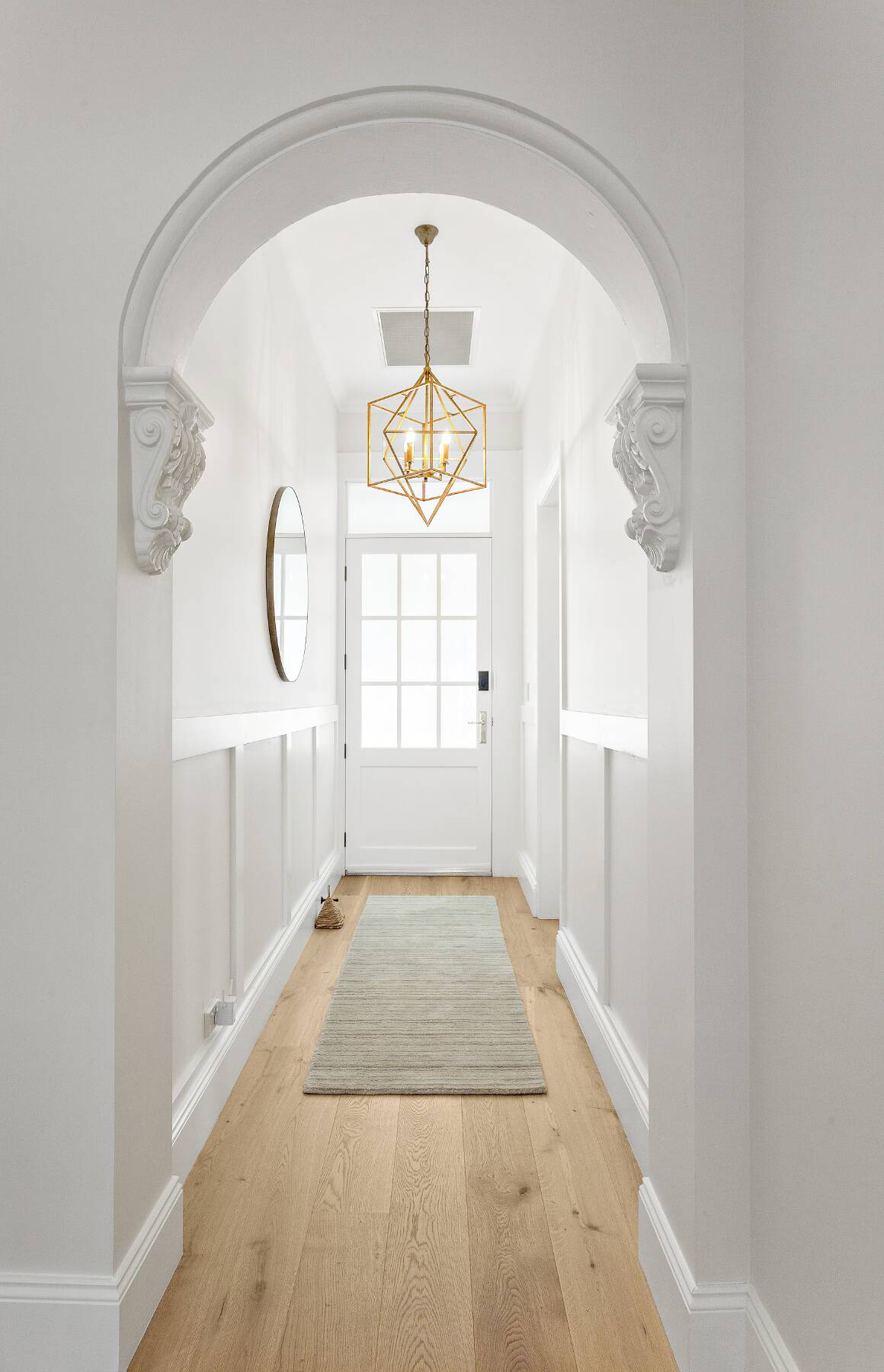
A 100-year-old cottage with a Hamptons-inspired kitchen that earned the HIA Hunter Award for kitchen of the year in October is set to hit the market in Merewether.
The kitchen in the home at 18 Turnbull Street was awarded the win after undergoing an extensive renovation that transformed the early 1900s double brick semi-detached cottage into a modern family home.
"We have had a lot of people comment on it as they walk by because it was a bit of an ugly duckling for a long time," the owner said.
A price guide was yet to be determined for the property which is set to go on the market in January with Presence Real Estate's Natalie Tonks.

House sales on Turnbull Street this year included a renovated two-bedroom 1920s cottage with a large studio which sold for $2 million in July and a three-bedroom home at number 15 that sold for $2.15 million in October.
The home is the latest renovation project for the owners who bought it upon inspection in early 2021.

CoreLogic records showed the home sold for $1.475 million.
"We actually came here really disappointed after missing out on another property at auction," the owner said.

"We came in and saw the height of the ceilings, the arched hallway and we thought, 'This has got a lot of potential'.
"We bought it that afternoon."

Working with Newcastle building company, Walkom Constructions, they transformed it into a modern and spacious three-bedroom, two-bathroom home with an extension and the addition of an upper level.
At the centrepiece is the open-plan kitchen, dining and living room.

The 1950s-era kitchen was demolished to create a living space that is designed for large-scale entertaining.
The luxury kitchen earned the 2023 HIA Hunter Award for kitchen of the year in the $25,000 to $38,000 category.

It has a three-metre island bench and a butler's pantry, with a 900mm Smeg induction cooktop and oven.
The kitchen bench stretches 5.1 metres and it has extensive storage ("I just love storage and built-in cabinetry - that's my thing", the owner said.)
"We like to entertain so I kept the sink out of the island bench so that when we have lots of visitors, the island can be like a big smorgasbord with everyone around it," she said.
"We really focused on the living area because we wanted it to be able to take a decent amount of people.

"We have hosted quite a few gatherings here."
The extension has 11-foot high ceilings, with vast windows and glass slider doors that fill the space with natural light.

The area flows out to the covered alfresco deck that overlooks the north-facing backyard and plunge pool.
A top floor extension added a master bedroom with ensuite, reading nook and another bedroom, also with an ensuite.

The home's interiors were designed by the owner who wanted to create a home that was "classic and comfortable".
"I really like that American style," she said.

"I have renovated so many houses in the past that I have learned more of what I really like and want to live with.
"We were planning on staying here, so I wanted something that wouldn't date and I wanted to feel at home and for it to feel comfortable."

The home's facade was retained but the majority of the house is new, including the luxury bathrooms and kitchen.
Original features include the arched hallway and high ceilings.
"I really wanted to retain those elements and I wanted to bring in the high skirting boards and decent sized doors as well," she said.
"There are lots of little things that people won't notice until they're living in it, like the height of the doors and the little windows in the living area."

The floorplan was reconfigured to add a home office space, which could be utilised as a fourth bedroom, a laundry and a large storage room that can be accessed via a door on the side of the house.
There is another bedroom on the ground floor and a powder room which is filled with light via a skylight fitted high in the ceiling.

The top floor extension includes the master bedroom with a large walk-in robe and an ensuite, including a freestanding bath tub.
There is also a reading nook and a bedroom which also has an ensuite.
Other features include oak flooring, a gas fireplace, plantation shutters, ducted air conditioning and solar system.






- Readers can now subscribe to Australian Community Media's free weekly Newcastle Herald property newsletter.
The newsletter will keep you informed about what's currently making headlines in the region's real estate market and beyond.
To sign up, click here, scroll down, enter your details, click the 'property' box and then click 'subscribe'.







