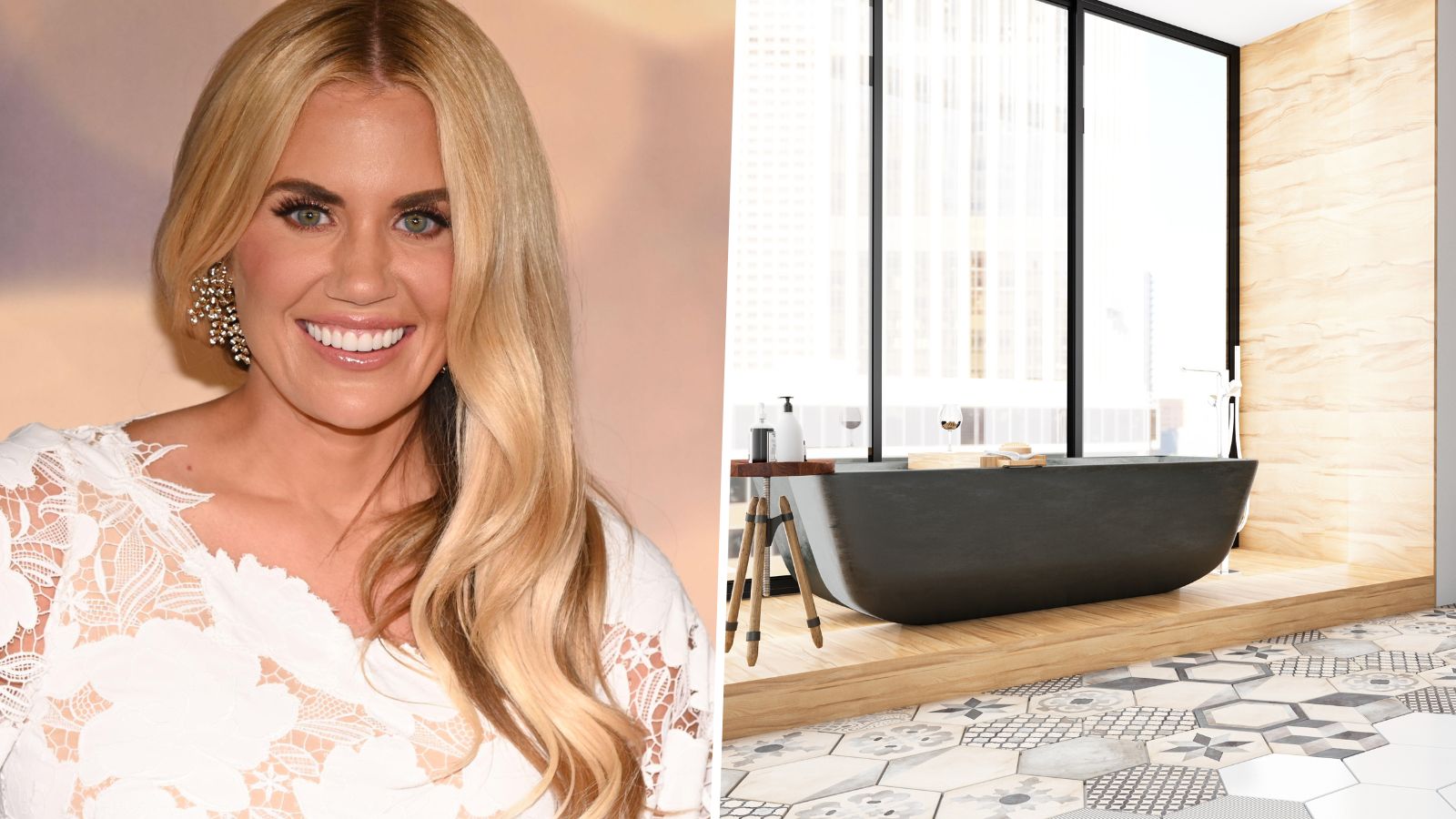
Open plan spaces are wonderful, particularly in small homes where space needs to be exaggerated, but flooring can be a sticking point design-wise. Thankfully, Shea McGee from Studio McGee took to Instagram to share the 'flooring transition tips to always abide by' – so open plan renovators: take note.
In case we've lost you, a flooring transition is when you have a room with more than one flooring type: perhaps tile under your bath and wooden boards across the rest of the bathroom, as in the room above, right.
It's a practical technique that can look fabulous, but which is also so easy to get wrong. Here, we take you through Shea's invaluable flooring ideas for transitional spaces, and add in a few of our own.
Shea's rule #1: Consider the transition
Shea shows off an entryway into living space; in entryway, there is tile floor; in the living space, wood flooring.
'When you're selecting mixed flooring in an open concept space one of the most important things to consider is the transition,' says Shea.
'You can see that we did this wide stained board piece in the transition between this open space and the entryway. If we has just butted them up next to each other it would have felt a little cheap. We do these flooring transitions in every flooring change that we design.'
Shea uses a wooden board that is the same texture and shade as the rest of the floor, but is larger and echoes the wooden arch that separates the entryway from the open space.
'Finding flooring that breaks the divide between two flooring choices yet is consistent with the tone and materiality of the two can be a great way to elevate your flooring transition,' says Jo Bailey, Homes & Gardens' Deputy Editor and style guru. 'It can be as subtle has having a slightly wider, darker board, as Shea has picked here; it's all about creating a pause.'
Shea's rule #2: Choose toning flooring that's appropriate to the zones
'The other thing to consider is how the tones work together,' continues Shea. 'It would not have looked good to do a white flooring in this entryway. It probably would have looked good for, like, two seconds, but you're going to get a lot of mud and snowy boots into this home, and so going with a darker floor you've got an easier transition of the eye between the wood tone and the stone,'
Shea repeats her matching tones rule in an entryway in her house (below), where she picks a lighter shade of grey tile which seamlessly transitions to a lighter wood floor.
'This can work for any flooring type, whether carpet and tile, or tile and hardwood,' says Jennifer Ebert, Homes & Gardens' Digital Editor and design expert. 'The important step in the process is to bring large samples into the room and to lay them next to each other, with a strip of dividing material between them for the transition.'
Our rule #3: Use flooring transitions to zone a space
Lucy Searle, editor in Chief at Homes & Gardens says, 'Using transitional flooring within an open plan space is a great way to create subtle zones: perhaps you might have a tile floor in a kitchen, transitioning to wood flooring in the adjoining dining or living area.
'This can be a particularly useful trick in a smaller home, where you might not want to, or have room to, use large pieces of furniture to create that visual divide.'
It works, too, in a single room, such as a bathroom or kitchen where a hardwearing floor is a must-have beneath the wet areas, but a plusher flooring will work in a dry area.
FAQs
What is transitional flooring?
Transitional flooring is used to bridge the gap between two different flooring types to create a neat boundary between the two. It's a neater way to link two flooring types and will help a room feel more curated and elegant, too.
There's no limit to the transitional flooring designs you can use: 100 years ago, it was often a simple strip of wood or tile; today, those classic designs are just as favored. The key is to consider whether you want the three flooring types to tone, as Shea does, though you could consider contrast to shake things up a little.







